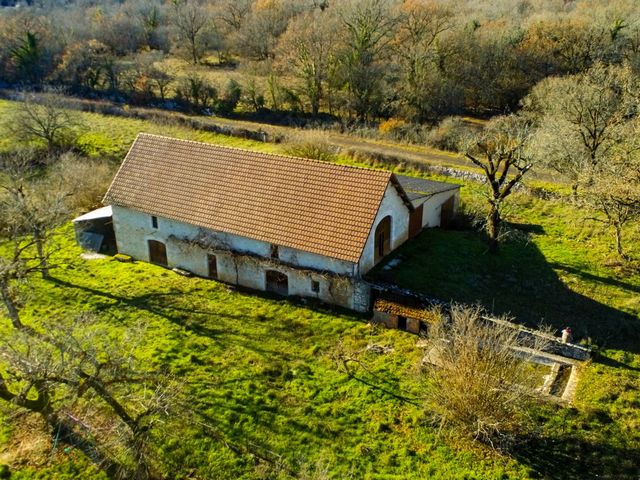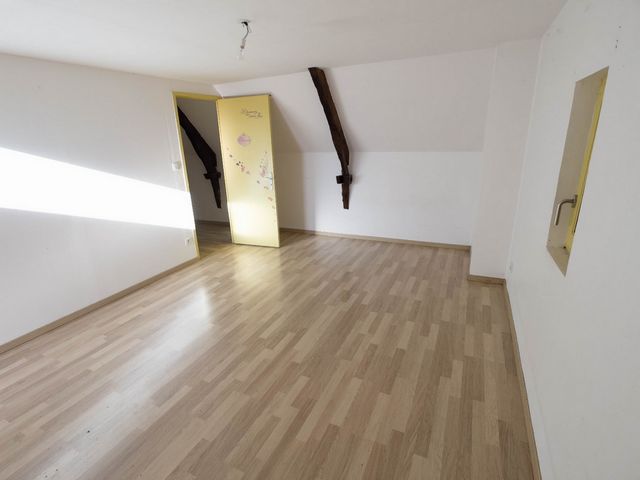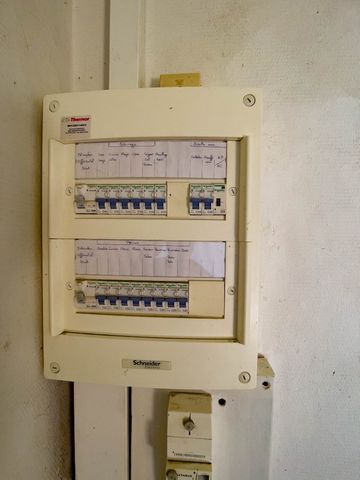FOTO'S WORDEN LADEN ...
Huis en eengezinswoning (Te koop)
Referentie:
TXNV-T17078
/ 12010331128
Farmhouse comprising a Quercy style dwelling house of 150 m2 completely renovated around fifteen years ago, comprising 9 rooms, a dining room/living room, a kitchen 1 bathroom, a toilet, a bedroom , and 3 bedrooms and a bathroom wc upstairs, with a huge character stone barn of 334 m2 on two levels of 167 m2 each, following a fire the joists, the floor, the framework, the roof, and certain stone opening frames have been redone. A 250 m2 sheepfold adjoining the barn with outbuildings (50 m² stone pigsty, 53 m² garage and 64 m² lean-to), completes this property. The 5 hectares of land, in one piece, will allow you to carry out your projects. They are mainly made up of meadows with a small wood, enclosed by pretty dry stone walls. Note the presence of a well, a spring and 2 cisterns. Very rare, to seize.
Meer bekijken
Minder bekijken
Corps de ferme comprenant : - une maison d'habitation de type Quercynois, de 150 m2, entièrement rénové il y a une quinzaine d'années. Elle est composée de 9 piéces reparties comme tel : en rez de chaussée : une salle à manger/ salon, une cuisine, une salle d'eau, un wc séparé, une chambre, puis à l'étage : 3 chambres et une salle de bain avec wc. - une immense grange en pierres de caractère de 334m2 au total, sur deux niveaux de 167 m2 chacun, qui, suite à un incendie, le solivage, le plancher, la charpente, la couverture, et certains encadrements d'ouverture en pierres, ont été refait à neuf. - une bergerie de 250m2 attenante à la grange avec des dépendances (porcherie en pierre de 50 m², garage de 53 m² et appentis de 64 m²). Les 5 hectares de terrain, d'un seul tenant, vous permettront de réaliser vos projets. Ils sont majoritairement composés de prairies avec un petit bois, clos par de jolis murets en pierres sèches. A noter la présence d'un puits, une source et de 2 citernes. Bien rare, à Saisir. Les informations sur les risques auxquels ce bien est exposé sont disponibles sur le site Géorisques : www.georisques.gouv.fr »
Farmhouse comprising a Quercy style dwelling house of 150 m2 completely renovated around fifteen years ago, comprising 9 rooms, a dining room/living room, a kitchen 1 bathroom, a toilet, a bedroom , and 3 bedrooms and a bathroom wc upstairs, with a huge character stone barn of 334 m2 on two levels of 167 m2 each, following a fire the joists, the floor, the framework, the roof, and certain stone opening frames have been redone. A 250 m2 sheepfold adjoining the barn with outbuildings (50 m² stone pigsty, 53 m² garage and 64 m² lean-to), completes this property. The 5 hectares of land, in one piece, will allow you to carry out your projects. They are mainly made up of meadows with a small wood, enclosed by pretty dry stone walls. Note the presence of a well, a spring and 2 cisterns. Very rare, to seize.
Referentie:
TXNV-T17078
Land:
FR
Stad:
LIVERNON
Postcode:
46320
Categorie:
Residentieel
Type vermelding:
Te koop
Type woning:
Huis en eengezinswoning
Grondbelasting:
EUR 1.200
Omvang woning:
150 m²
Omvang perceel:
51.155 m²
Kamers:
6
Slaapkamers:
4
Badkamers:
1
Toilet:
1
Aantal verdiepingen:
1
Staat:
Goed
Verwarming Brandbaar:
Gas
Garages:
1
Terras:
Ja
VASTGOEDPRIJS PER M² IN NABIJ GELEGEN STEDEN
| Stad |
Gem. Prijs per m² woning |
Gem. Prijs per m² appartement |
|---|---|---|
| Gramat | EUR 1.308 | - |
| Villefranche-de-Rouergue | EUR 1.286 | EUR 1.313 |
| Beaulieu-sur-Dordogne | EUR 1.354 | - |
| Martel | EUR 1.642 | - |
| Gourdon | EUR 1.517 | - |
| Cahors | EUR 1.603 | EUR 1.426 |
| Souillac | EUR 1.367 | - |
| Argentat | EUR 1.160 | - |
| Prayssac | EUR 1.672 | - |
| Aurillac | EUR 1.406 | EUR 1.195 |
| Puy-l'Évêque | EUR 1.419 | - |
| Malemort-sur-Corrèze | EUR 1.693 | - |
| Saint-Pantaléon-de-Larche | EUR 1.689 | - |
| Ussac | EUR 1.651 | - |
| Rodez | EUR 1.649 | EUR 1.765 |
| Marcillac-la-Croisille | EUR 1.172 | - |
| Carmaux | EUR 1.005 | - |
| Montignac | EUR 1.713 | - |
| Fumel | EUR 984 | - |
| Aveyron | EUR 1.322 | EUR 1.568 |


































