FOTO'S WORDEN LADEN ...
Huis en eengezinswoning (Te koop)
Referentie:
EDEN-T102320427
/ 102320427
Referentie:
EDEN-T102320427
Land:
FR
Stad:
Luzech
Postcode:
46140
Categorie:
Residentieel
Type vermelding:
Te koop
Type woning:
Huis en eengezinswoning
Omvang woning:
400 m²
Omvang perceel:
40.000 m²
Kamers:
12
Slaapkamers:
9
Badkamers:
4
VASTGOEDPRIJS PER M² IN NABIJ GELEGEN STEDEN
| Stad |
Gem. Prijs per m² woning |
Gem. Prijs per m² appartement |
|---|---|---|
| Prayssac | EUR 1.770 | - |
| Puy-l'Évêque | EUR 1.458 | - |
| Cahors | EUR 1.550 | EUR 1.396 |
| Fumel | EUR 995 | - |
| Gourdon | EUR 1.534 | - |
| Moissac | EUR 1.276 | EUR 1.128 |
| Tarn-et-Garonne | EUR 1.510 | EUR 1.603 |
| Gramat | EUR 1.290 | - |
| Pujols | EUR 1.693 | - |
| Souillac | EUR 1.372 | - |
| Castelsarrasin | EUR 1.381 | EUR 1.295 |
| Valence | EUR 1.205 | - |
| Le Bugue | EUR 1.711 | - |
| Martel | EUR 1.623 | - |
| Lalinde | EUR 1.548 | - |
| Villefranche-de-Rouergue | EUR 1.242 | - |
| Le Passage | EUR 1.497 | - |
| Montignac | EUR 1.654 | - |
| Beaumont-de-Lomagne | EUR 1.068 | - |
| Beaulieu-sur-Dordogne | EUR 1.295 | - |
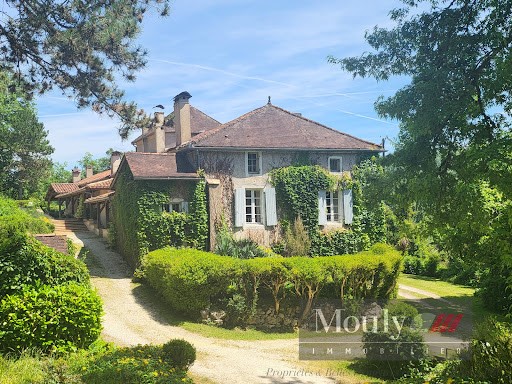
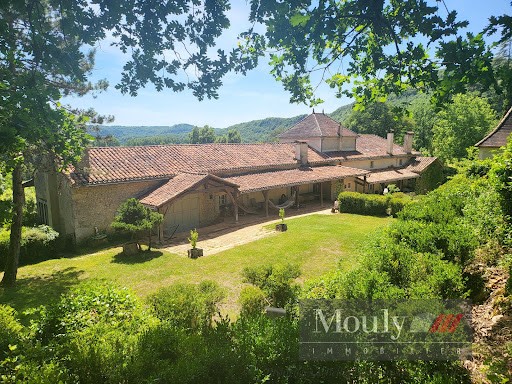

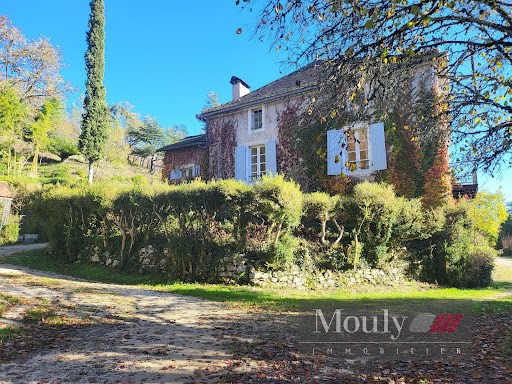
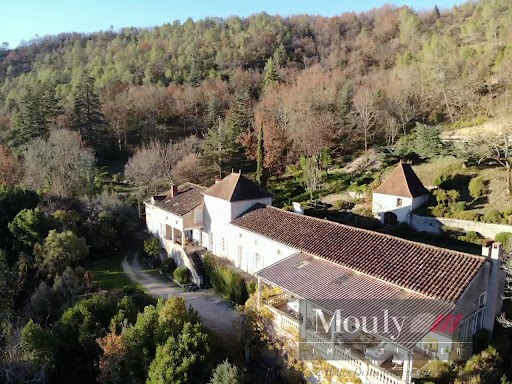
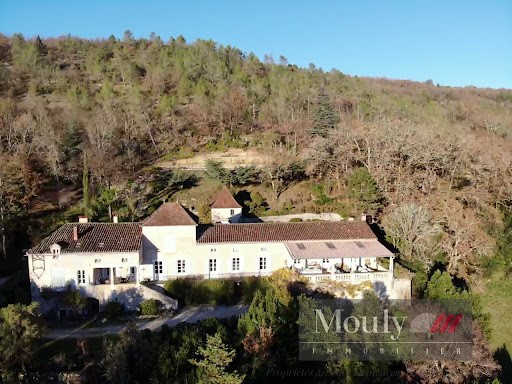
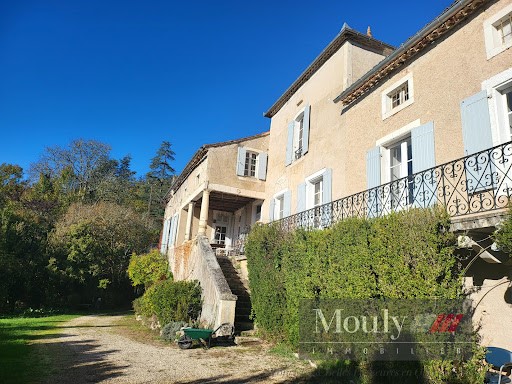

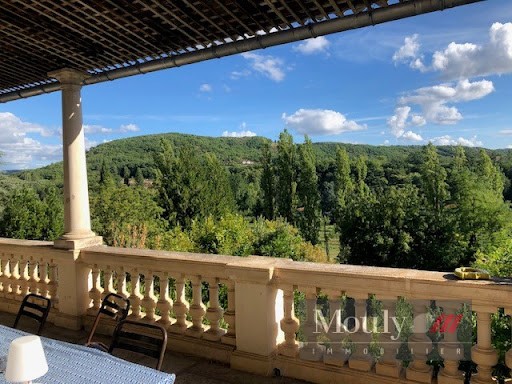
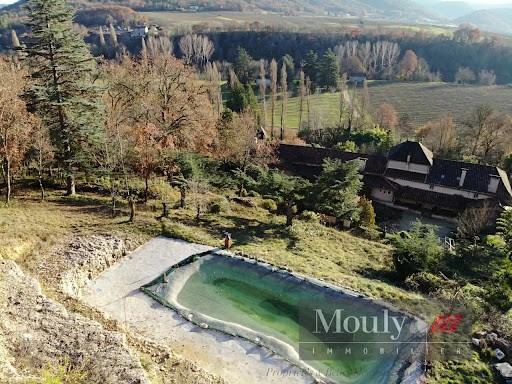

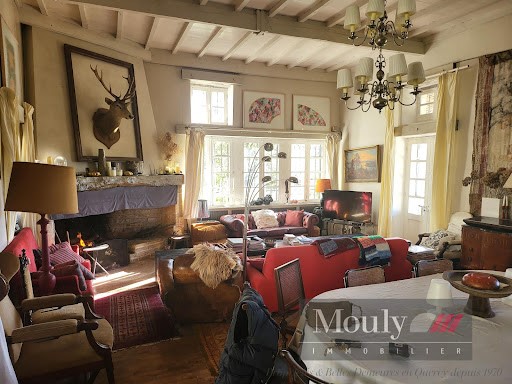
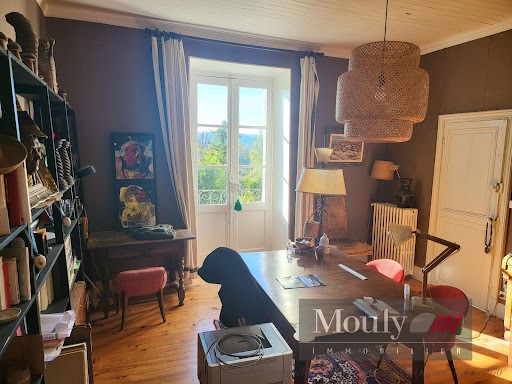
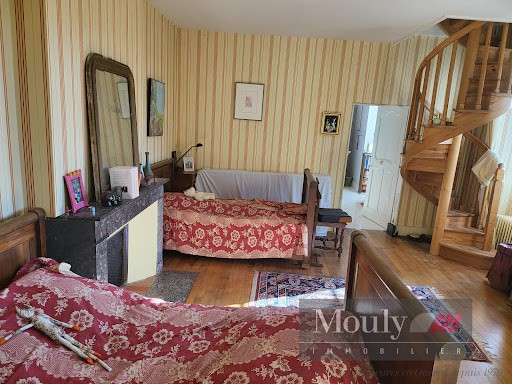
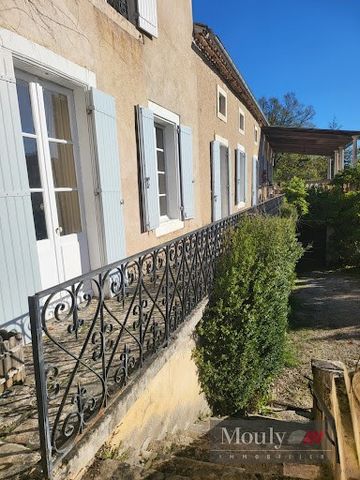

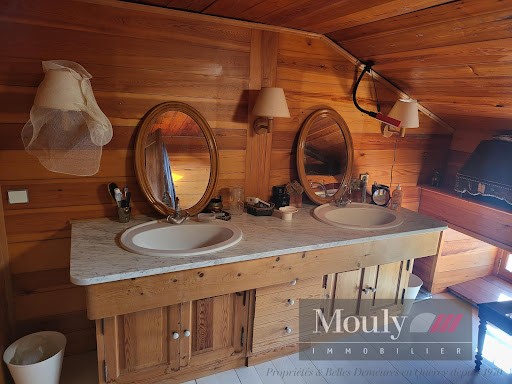
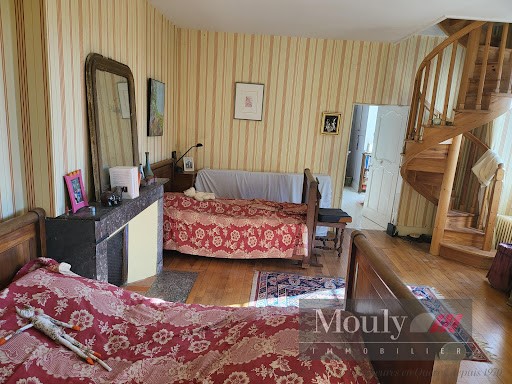
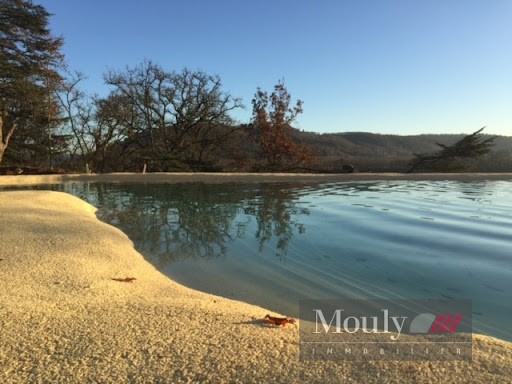
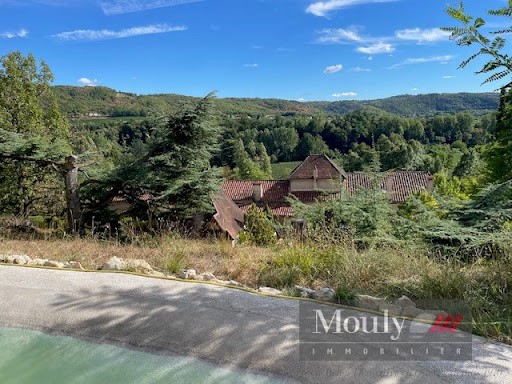

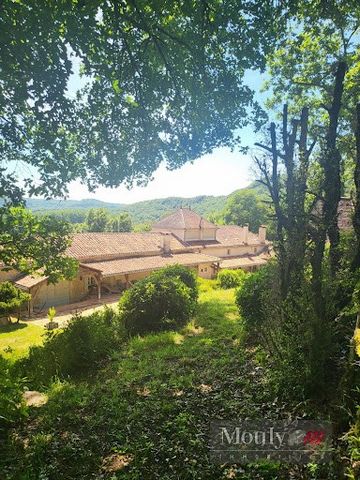
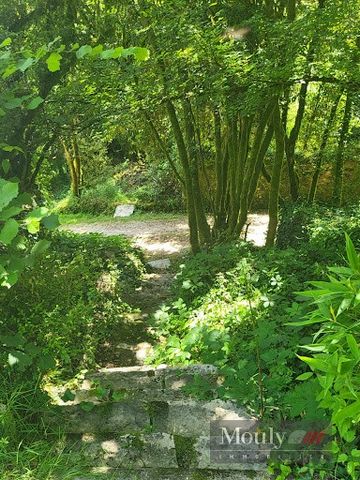

Parc d'environ 4 ha avec de beaux chemins qui sillonnent la colline afin de propfiter de la vue
Piscine récente avec vue imprenable sur toute la vallée
Caves voûtées, garage, poulailler, bassin, puit, source. Idéal pour tous projets sur site très prometteur.
Maison principale sur deux niveaux avec allée de buis desservant la propriété
Au rez-de-chaussée : Hall d'entrée donnant sur un appartement séparé
En rez-de-terrasse : Séjour, salon avec cheminée environ 50 m2 et mezzanine puis cuisine ouverte sur salle à manger et deux espaces bureaux.
9 chambres et 6 salle de bains dont 3 chambres dans le pigeonnier (aménageable en maison d'amis)
Ce bien comprend aussi de grandes caves voutées.
Chauffage au fioul
Travaux à prévoir: double vitrage/ chaudière qui pourrait être remplacé par une pompe à chaleur
Les informations sur les risques auxquels ce bien est exposé sont disponibles sur le site Géorisques : ... Located in the beautiful vineyard valley - Very beautiful late 19th century mansion with a magnificent terrace overlooking the Lot river, approximately 400 m2 of living space, 13 rooms including 9 bedrooms and 6 bathrooms. Level access to the main house and independent dovecote. Park of approximately 4 ha, swimming pool with view, vaulted cellars, garage, henhouse, pond, well, spring. Ideal for all projects on a very promising site Main house on two levels with boxwood driveway located on 4 hectares of land. On the ground floor: Entrance hall opening onto a separate apartment Terrace floor: Living room, lounge with fireplace and mezzanine, kitchen open to dining room and two office areas . 9 bedrooms and 6 bathrooms including 3 bedrooms in the dovecote (convertible into a guest house) Large vaulted cellars Recent swimming pool with point breathtaking view over the entire valley Oil heating