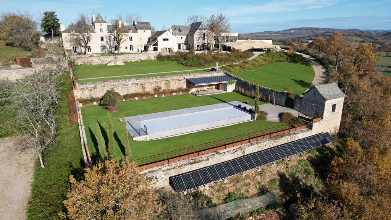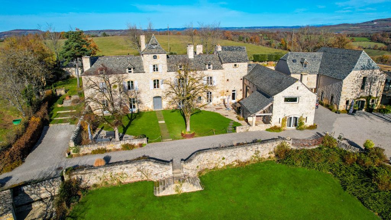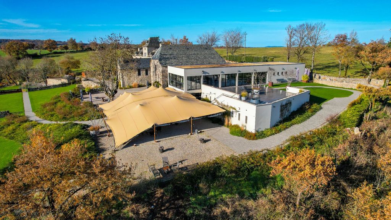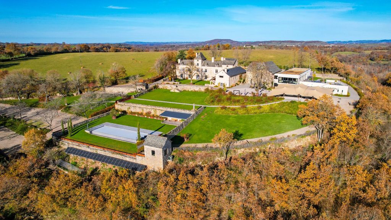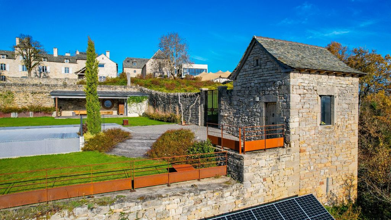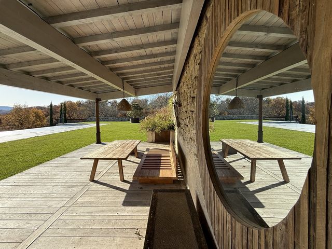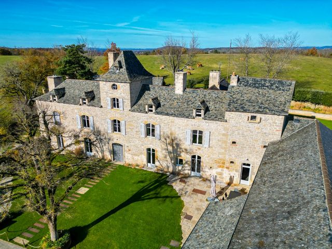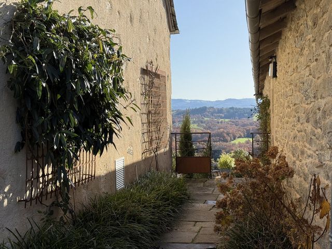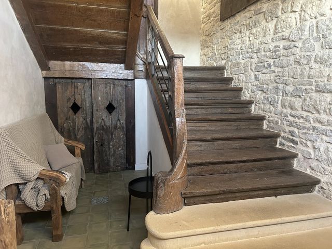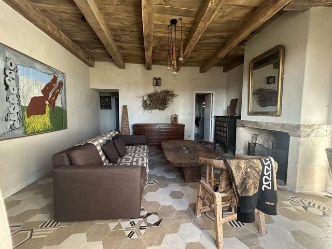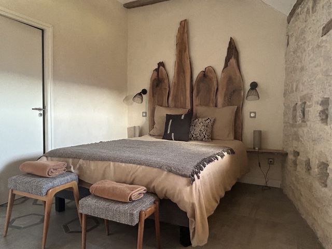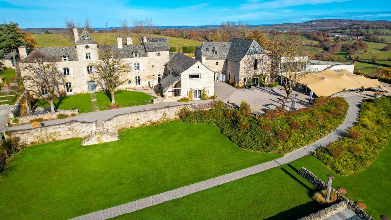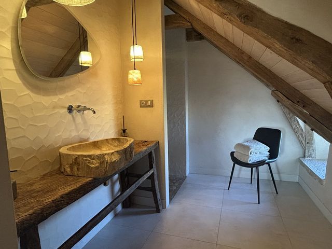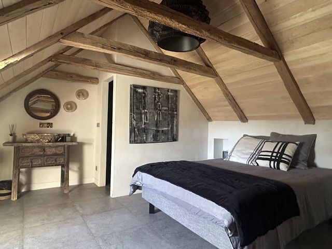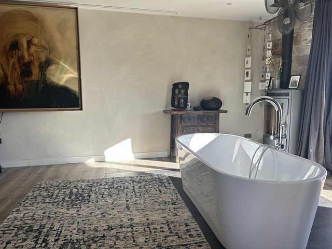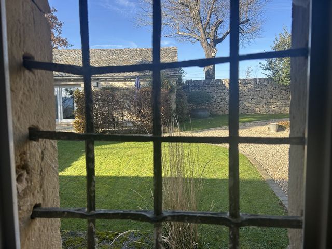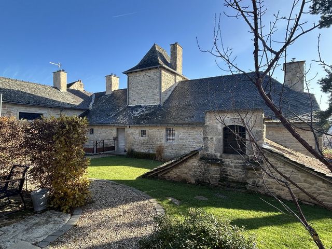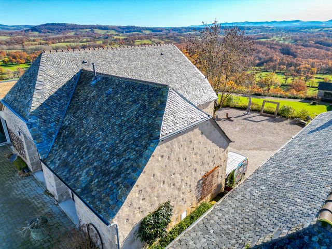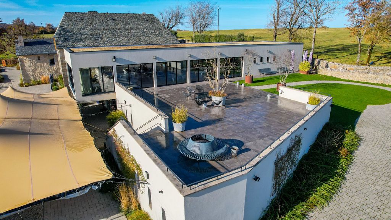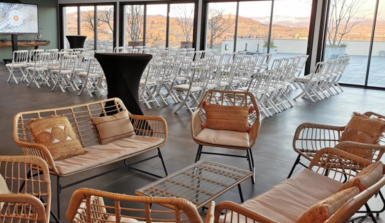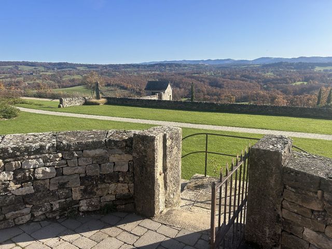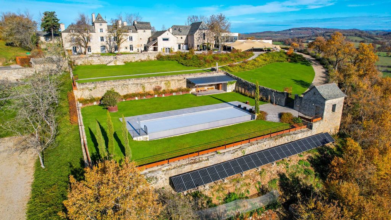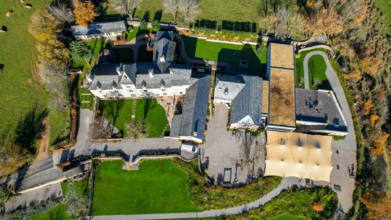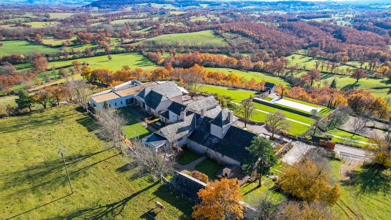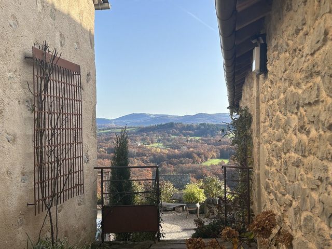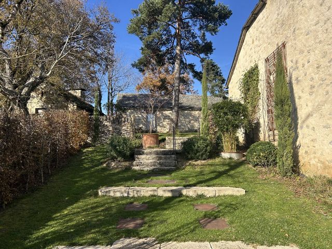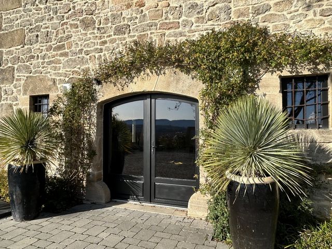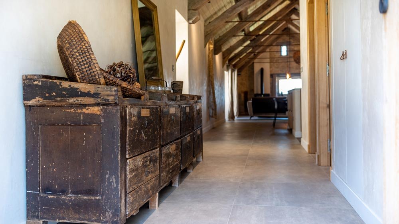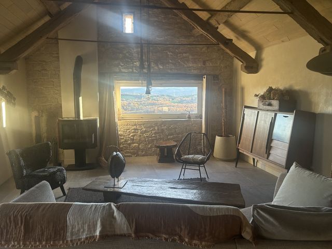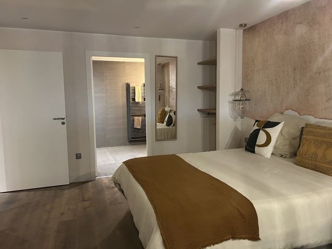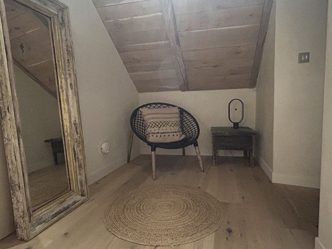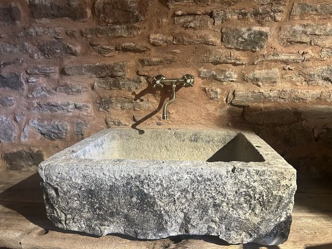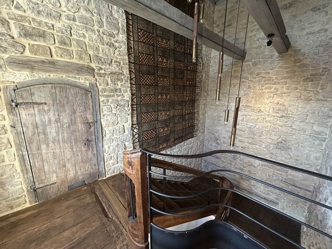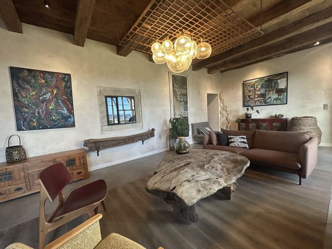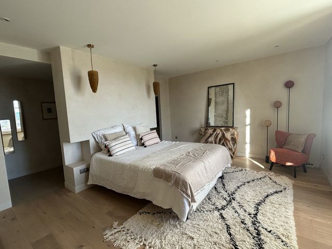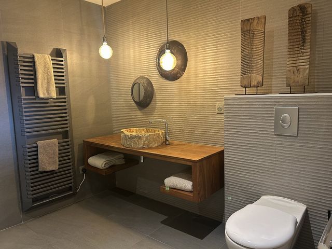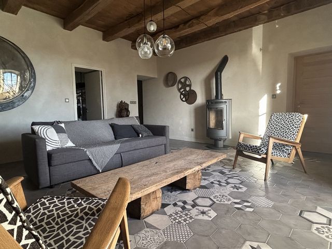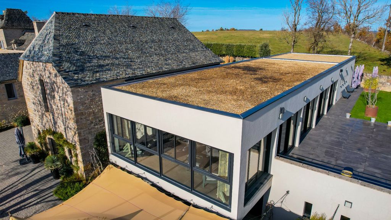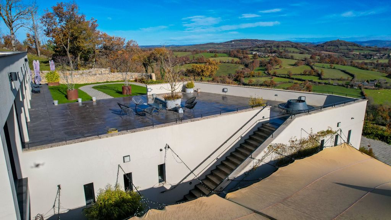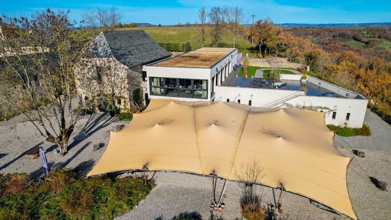FOTO'S WORDEN LADEN ...
Huis en eengezinswoning (Te koop)
Referentie:
TXNV-T19363
/ 12008361345
Exceptional real estate complex dating from the 18th century, offering a breathtaking 360° view as far as the Aubrac Plateau and representing a rare opportunity for investors looking for an already operating luxury property. This small hamlet on its own, quiet and without close neighbors, just 30 minutes from Rodez airport, is probably one of the most successful restorations in Aveyron. No corner has been forgotten, every detail has been taken care of and highlighted, in this authentic and atypical place, where science, elegance and creativity have merged perfectly. Nestled high up, on land of almost 1.5ha, organized into earthworks with landscaped gardens and lush vegetation, this magical place offers an infinity pool, jacuzzi, sauna, in addition to a pétanque court and shaded visitors parking. The building, features a + 1500 m² living space, made up of a main body and its outbuildings, bears witness to the rural past of this complex (barn, bread oven, water reserve, etc.). The main building houses the private part, on one level, with a rustic-chic kitchen opening onto a beautiful dining room. On one side, a large living room with smoking area at the rear. On the other, an office, then a large master suite bathed in large bay windows overlooking the main square, it is equipped with a dressing room and a bathroom with separate WC. Upstairs, 2 bright and spacious suites, equipped with a living room with wood stove, each offering 2 double bedrooms with their own bathroom and WC. Under the attic, a dormitory-style room, for additional beds. The outbuildings house various independent accommodations: All gîte type, ranging from 65 m² to 150 m², with 1 or 2 double bedrooms, 1 of which, with a living room of + 100 m² which can also be used as a work space for microphones -seminars or professional meetings with limited numbers. All have a fully equipped kitchen opening onto a living room, 1 bathroom and separate WC for each bedroom. Three of them are equipped with a wood stove and a terrace with garden furniture and parasol the 4th gîte, located on the ground floor, has been fitted out with access and standards for persons with disabilities. In addition, a cozy double bedroom, with its bathroom WC, which can be used as an extra bed for one of the gîtes. The large barn, with its cathedral framework, its exposed beams and its modern extension mixed with stone, can host up to 180 people seated. Large bay windows offer a breathtaking view of the valley and give access to the adjoining outdoor terrace, where all types of ceremonies, seminars, professional or family events can take place. Below, a 280 m² nomadic tent perfectly integrated into the environment and which can be adapted into multiple possibilities for themed days/evenings. Under the extension, a storage space with all water - electricity - sanitation connections, in which it would also be possible to consider the creation of a high-end care space or a gourmet restaurant. On the technical side, the whole thing is as sustainable as it is stunning: the technical room says a lot about the proper functioning of the place: insulation with wood wool, hemp-lime on the walls, geothermal heating, air cooling system in the reception room, complete and compliant individual sanitation, rainwater collector, salt treatment swimming pool heated by 45m² of photovoltaic panels. Common areas are lit using motion detector lamps. Lawn maintenance is made easier by programmable automatic watering and robotic mowers. Automatic gate with intercom and electric vehicle charging station. Don't wait any longer and come, you too, write your own story in this enchanting place and make this end of the world the beginning of your new life. Complete file upon request. Information on the risks to which this property is exposed is available on the Géorisks website: www.georisks.gouv.fr »
Meer bekijken
Minder bekijken
Ensemble immobilier d'exception datant du XVIIIème siècle, offrant une vue 360° à couper le souffle jusqu'au Plateau de l'Aubrac et représentant une opportunité rare pour les investisseurs en quête d'une propriété de luxe déjà en activité. Ce petit hameau à lui tout seul, au calme et sans voisins proches, à seulement 30mn de l'aéroport de Rodez, est probablement l'une des restaurations les plus réussies de l'Aveyron. Aucun recoin n'a été oublié, chaque détail a été soigné et mis en valeur, dans ce lieu authentique et atypique, où élégance et créativité ont su fusionner parfaitement. Niché en hauteur, sur un terrain de presque 1.5ha, organisé en terrassements avec jardins paysagers, ce lieu magique offre une piscine à débordement, jacuzzi, sauna, en plus d'un terrain de pétanque et d'un grand parking ombragé pour les visiteurs. Le bâti, de + 1250 m² habitables, composé d'un corps principal et de ses dépendances, témoigne du passé rural de cet ensemble (grange, four à pain, réserve d'eau etc). Le bâtiment principal abrite la partie privative, de plain-pied, avec cuisine rusti-chic ouverte sur une belle salle à manger. D'un côté, un vaste salon avec chambre et douche à l'italienne. De l'autre, un bureau, puis une large suite parentale baignée par de larges baies vitrées donnant sur les collines des Palanges, équipée d'un dressing, d'une douche à l'italienne et baugnoire avec toilettes indépendantes. A l'étage, 2 suites lumineuses et spacieuses, équipées d'un salon avec poêle à bois, offrant chacune 2 chambres doubles avec leur douche à l'italienne et toilettes indépendantes. Sous les combles, une chambre type dortoir, pour des couchages supplémentaires. Les dépendances, elles, sont divers logements indépendants : Tous de type gîte, allant de 65 m² à 150 m², avec 1 ou 2 chambres doubles, dont 1, au séjour de + 100 m² pouvant aussi servir d'espace de travail pour des micro-séminaires ou réunions professionnelles à effectif restreint. Tous possèdent une cuisine entièrement équipée ouverte sur un salon, douche à l'italienne avec toilettes indépendantes pour chaque chambre. Trois d'entre eux sont équipés d'un poêle à bois et d'une terrasse avec mobilier de jardin et parasol le 4ème, de plain-pied, a été aménagé avec accès et normes PMR. En supplément, une chambre double feutrée, avec sa douche à l'italienne et toilettes, pouvant servir de chambre complémentairepour l'un des gîtes. La grande grange, avec sa charpente cathédrale, ses poutres apparentes et son extension moderne mélangée à la pierre, est capable d'accueillir jusqu'à 180 personnes assises. De larges baies vitrées offrent une vue imprenable sur la vallée et donnent accès à la terrasse extérieure attenante, où peuvent prendre place tout type de cérémonies, séminaires, évènements professionnels ou familiaux. En contrebas, une tente nomade de 280 m² parfaitement intégrée à l'environnement et pouvant être déclinée en de multiples possibilités de journées/soirées à thème. Sous l'extension, un espace de stockage possédant tous les raccordements eau - elec assainissement, dans lequel il serait aussi possible d'envisager la création d'un espace de soins haut-de-gamme. Côté technique, l'ensemble est aussi beau que sain : le local technique en dit long sur le bon fonctionnement du lieu : isolation à la fibre de bois, chanvre-chaux sur les murs, menuiseries en double vitrage, chauffage en géothermie, système de rafraîchissement de l'air dans la salle de réception, assainissement individuel complet et conforme, récupérateur d'eau de pluie, piscine traitée au sel et chauffée par 45m² de panneaux photovoltaïques. Un'éclairage optimal des espaces exterieurs mettent en valeur et en securité le lieu, la nuit. L'entretien des pelouses est facilité par un arrosage automatique programmable et des robots-tondeuses. Portail automatique avec interphone et borne de recharge pour véhicule électrique. Si vous êtes un investisseur passionné et enthousiaste, n'attendez plus et venez, vous aussi, écrire votre histoire dans ce lieu enchanteur et faites de ce bout du monde, le début de votre nouvelle vie. Dossier complet sur demande. Les informations sur les risques auxquels ce bien est exposé sont disponibles sur le site Géorisques : www.georisques.gouv.fr »
Exceptional real estate complex dating from the 18th century, offering a breathtaking 360° view as far as the Aubrac Plateau and representing a rare opportunity for investors looking for an already operating luxury property. This small hamlet on its own, quiet and without close neighbors, just 30 minutes from Rodez airport, is probably one of the most successful restorations in Aveyron. No corner has been forgotten, every detail has been taken care of and highlighted, in this authentic and atypical place, where science, elegance and creativity have merged perfectly. Nestled high up, on land of almost 1.5ha, organized into earthworks with landscaped gardens and lush vegetation, this magical place offers an infinity pool, jacuzzi, sauna, in addition to a pétanque court and shaded visitors parking. The building, features a + 1500 m² living space, made up of a main body and its outbuildings, bears witness to the rural past of this complex (barn, bread oven, water reserve, etc.). The main building houses the private part, on one level, with a rustic-chic kitchen opening onto a beautiful dining room. On one side, a large living room with smoking area at the rear. On the other, an office, then a large master suite bathed in large bay windows overlooking the main square, it is equipped with a dressing room and a bathroom with separate WC. Upstairs, 2 bright and spacious suites, equipped with a living room with wood stove, each offering 2 double bedrooms with their own bathroom and WC. Under the attic, a dormitory-style room, for additional beds. The outbuildings house various independent accommodations: All gîte type, ranging from 65 m² to 150 m², with 1 or 2 double bedrooms, 1 of which, with a living room of + 100 m² which can also be used as a work space for microphones -seminars or professional meetings with limited numbers. All have a fully equipped kitchen opening onto a living room, 1 bathroom and separate WC for each bedroom. Three of them are equipped with a wood stove and a terrace with garden furniture and parasol the 4th gîte, located on the ground floor, has been fitted out with access and standards for persons with disabilities. In addition, a cozy double bedroom, with its bathroom WC, which can be used as an extra bed for one of the gîtes. The large barn, with its cathedral framework, its exposed beams and its modern extension mixed with stone, can host up to 180 people seated. Large bay windows offer a breathtaking view of the valley and give access to the adjoining outdoor terrace, where all types of ceremonies, seminars, professional or family events can take place. Below, a 280 m² nomadic tent perfectly integrated into the environment and which can be adapted into multiple possibilities for themed days/evenings. Under the extension, a storage space with all water - electricity - sanitation connections, in which it would also be possible to consider the creation of a high-end care space or a gourmet restaurant. On the technical side, the whole thing is as sustainable as it is stunning: the technical room says a lot about the proper functioning of the place: insulation with wood wool, hemp-lime on the walls, geothermal heating, air cooling system in the reception room, complete and compliant individual sanitation, rainwater collector, salt treatment swimming pool heated by 45m² of photovoltaic panels. Common areas are lit using motion detector lamps. Lawn maintenance is made easier by programmable automatic watering and robotic mowers. Automatic gate with intercom and electric vehicle charging station. Don't wait any longer and come, you too, write your own story in this enchanting place and make this end of the world the beginning of your new life. Complete file upon request. Information on the risks to which this property is exposed is available on the Géorisks website: www.georisks.gouv.fr »
Referentie:
TXNV-T19363
Land:
FR
Stad:
RODEZ
Postcode:
12000
Categorie:
Residentieel
Type vermelding:
Te koop
Type woning:
Huis en eengezinswoning
Eigenschapssubtype:
Kasteel
Omvang woning:
1.250 m²
Omvang perceel:
13.111 m²
Kamers:
26
Slaapkamers:
16
Toilet:
16
Uitgeruste keuken:
Ja
Parkeerplaatsen:
1
Zwembad:
Ja
Terras:
Ja
VASTGOEDPRIJS PER M² IN NABIJ GELEGEN STEDEN
| Stad |
Gem. Prijs per m² woning |
Gem. Prijs per m² appartement |
|---|---|---|
| Aveyron | EUR 1.886 | - |
| Villefranche-de-Rouergue | EUR 1.208 | - |
| Millau | EUR 2.426 | EUR 1.872 |
| Albi | EUR 2.225 | - |
| Gaillac | EUR 2.081 | - |
| Graulhet | EUR 1.621 | - |
| Castres | EUR 1.701 | - |
| Cahors | EUR 1.897 | - |
| Lodève | EUR 2.420 | - |
| Le Vigan | EUR 1.874 | - |
