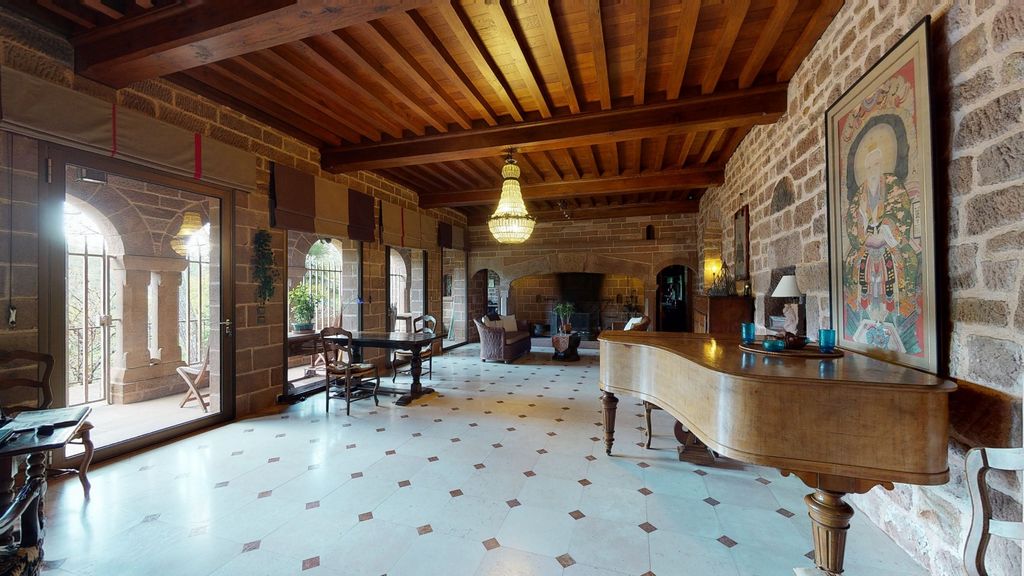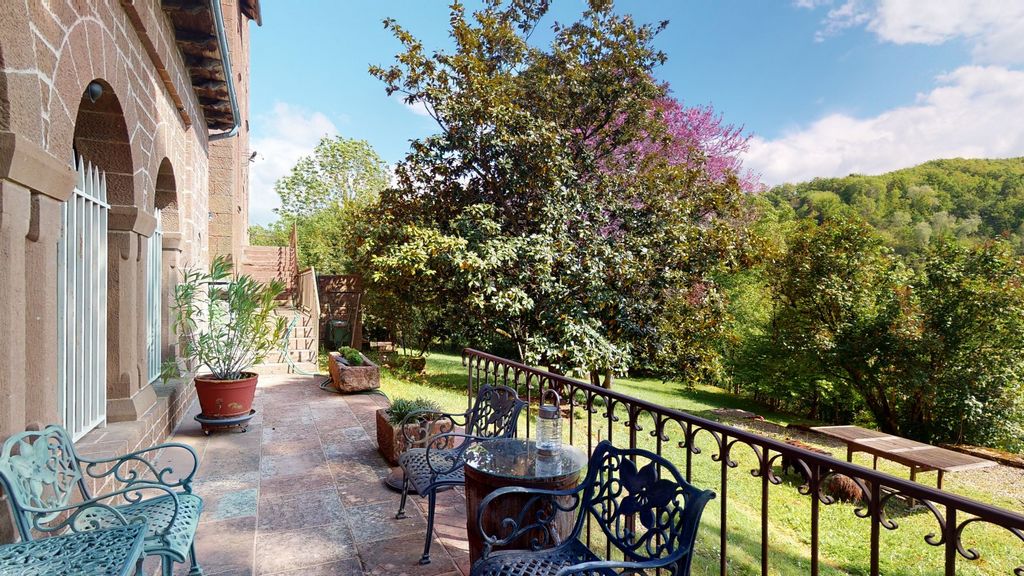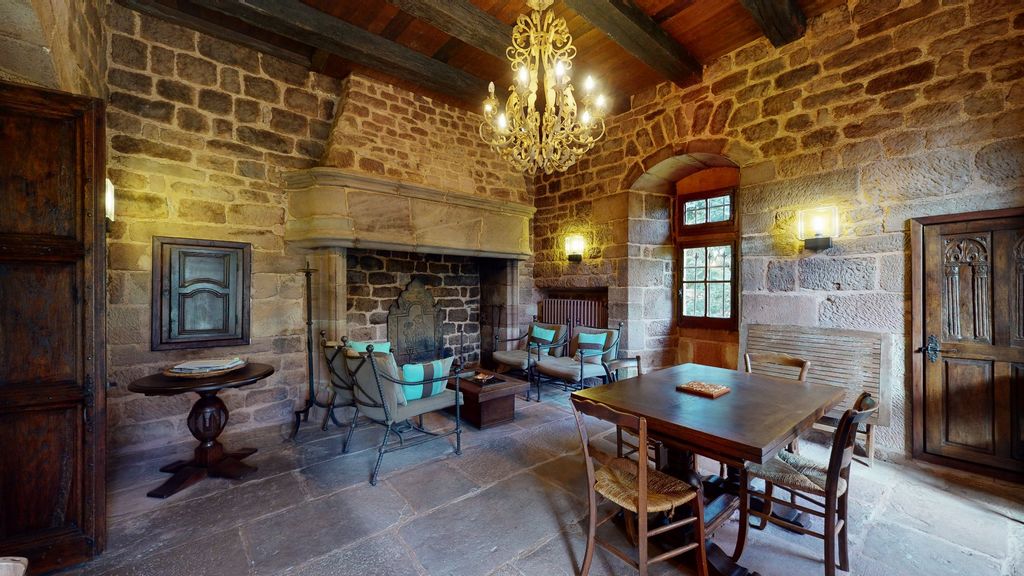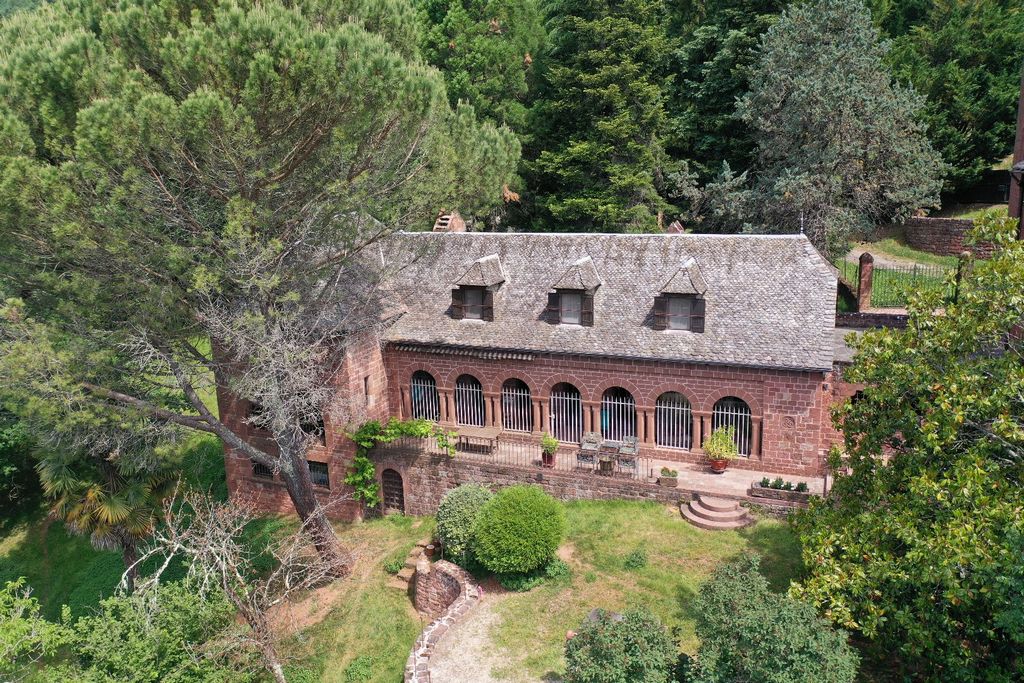FOTO'S WORDEN LADEN ...
Huis en eengezinswoning te koop — Villecomtal
EUR 960.000
Huis en eengezinswoning (Te koop)
Referentie:
TXNV-T18374
/ 1200876045
Amazing property: Former 13th century Templar Commandery located near Villecomtal, just 30 minutes from Rodez (Occitanie) and close to all services and shops. Established on an imposing wooded and enclosed park of 1.6ha, with an unobstructed view from its dominant position, and facing south, this remarkable real estate complex also has a 200m² barn, a small house (housing former cellars) to be refurbished, a garage, a dovecote, and a 14x3.5 heated swimming pool, a real swimming lane, supplied by water from the well. This historic red sandstone monument has retained many character elements (oratory, old prison, machicoulis, mullioned windows, etc.). It has benefited from a recent extension of more than 400m², which makes this property a pleasant property with a monastic imprint, also equipped with all modern comforts. After passing through an imposing door, a communicating entrance allows independent access to the two main residential buildings and the garden. On one side, the Commander's Tower, on 5 levels, made up of three bedrooms, a living room with dining room, a kitchen, two bathrooms and convertible attics. Its elements of character such as an imposing Louis XIV fireplace, Guards room or an ancient prison, make this place a very original independent housing, ideally used for family, friends,or for seasonal reception (independent access to the exterior and the swimming pool). The main house, on the other side, which, although recent, fits perfectly into the existing medieval construction and has country and even monastic attributes such as stained-glass windows, bread oven, old troughs, wine press and covered patio looking like a small cloister. An office with an authentic cupboard-drawer opens onto a large reception room with a sizeable fireplace, a cathedral dining room and a rustic-chic kitchen with stone worktop and copper sink. The floor of these 3 living rooms is covered in pink marble. The large living room is bright with its numerous openings onto the patio, then the terrace. Upstairs, an old attic converted into three bedrooms with a bathroom. In the basement, a workshop with laundry room and bathroom, which can be converted into a completely independent studio, 50m², overlooking the garden. Don't wait any longer and come discover this amazing property. Virtual tour, vidéo and indoor plans available upon request. DPE D GES D
Meer bekijken
Minder bekijken
Villecomtal - Kommandantenturm aus dem 13. Jahrhundert, im 15. Jahrhundert wieder aufgebaut, zuerst unter der Kontrolle der Templer und dann der Johanniter. Dieser Turm, der jetzt zu einem unabhängigen Wohnhaus umgebaut wurde, wurde in den 1980er Jahren durch ein zweites Wohnhaus mit Leben auf einer Ebene ergänzt, das mit den ursprünglichen Materialien und Ausführungen gebaut wurde. Das Set befindet sich auf einem Grundstück von 1,6 ha, nach Süden ausgerichtet, mit freiem Blick, in einer beherrschenden Stellung. Ein Schwimmbecken (13 3,5), eine Scheune von 2 100m² und ein kleines Haus zum Renovieren vervollständigen das Anwesen. Der Turm mit 150 m² Wohnfläche umfasst 3 Schlafzimmer und verfügt über alle charakteristischen Elemente wie Sprossenfenster, Louis-XIV-Kamin, Spülküche, alte Latrinen, mittelalterliches Hotel, Wachraum, altes Gewölbegefängnis ... Das 310 m² große Haus umfasst einen Raum Bibliothek, Wohnzimmer und Esszimmer, mit Marmorboden und Kamin. Der Boden besteht aus einem Einzelzimmer (Möglichkeit, 3 oder 4 zu machen) und einem Badezimmer. Beachten Sie, dass die Küche eine Arbeitsplatte aus Marmor aus Simbabwe und eine Kupferspüle hat, um den traditionellen Charme zu respektieren. Im Erdgeschoss steht außerdem eine 50 m² große Werkstatt zur Verfügung. Um zu sehen, ob Sie eine charmante Residenz mit teilweiser Rentabilitätsmöglichkeit suchen.
Charme et caractère pour cette étonnante propriété : Ancienne Commanderie Templière du 13ème siècle située à la lisière du village de Villecomtal (25 km de Rodez), à proximité immédiate de tous les services et commerces. Établi sur un parc arboré et clos de 1,6ha, avec vue dégagée, en position dominante, orienté plein sud, cet ensemble immobilier offre aussi une grange de 200m², une maisonnette abritant un ancien chais, un garage, un pigeonnier, et une piscine avec chauffage de 14mx3.5m, alimentée par l'eau d'un puits. Ce monument historique en grès rouge a conservé de nombreux éléments authentiques (oratoire, ancienne prison, mâchicoulis, fenêtres à meneaux, cheminées, plafonds à caissons etc.). L'ensemble de 500m2 avec son extension plus récente édifiée dans le respect du monument avec des matériaux authentiques a bénéficié du label "Monument Historique Privé" et apporte tout le confort moderne. Une imposante porte ouvre sur l'entrée, voie d'accès indépendant aux deux bâtiments d'habitation principaux, et au jardin. D'un côté, la Tour médiévale sur 5 niveaux, composée de trois chambres, d'un séjour avec salle à manger, d'une cuisine, d'une salle de bain, d'une salle d'eau et des combles aménageables. Ses éléments de caractère, comme une imposante cheminée d'époque Louis XIV, une ancienne salle des gardes, mais aussi les vestiges d'une prison ou encore de latrines, renforcent le caractère médiéval de ce logement idéal pour recevoir la famille, les amis ou pour faire de l'accueil saisonnier (accès indépendant aux extérieurs et à la piscine). La maison principale, bien que récente, possède des éléments anciens tels que vitraux, four à pain, anciennes auges, pressoir et véranda avec arcades (dont les grilles sont amovibles). Un bureau ouvre sur un grand salon de réception avec cheminée imposante, une salle à manger cathédrale et une cuisine élégante avec ses plans de travail en pierre et son évier en cuivre. Tous les sols sont en marbre. De nombreuses ouvertures sur la véranda et la terrasse garantissent la luminosité de l'ensemble. A l'étage, un ancien galetas aménagé en trois chambres avec une salle d'eau. En demi sous-sol, une pièce avec buanderie et salle de bains, qui peut se décliner en un studio indépendant de 50m², donnant sur le jardin. Ajoutons caves et chaufferie. Vous pouvez découvrir cette étonnante propriété en visite virtuelle, vidéo et plans intérieurs disponibles sur demande. DPE D GES D Les informations sur les risques auxquels ce bien est exposé sont disponibles sur le site Géorisques Visite virtuelle, vidéo et plans interieurs disponibles sur demande.
Amazing property: Former 13th century Templar Commandery located near Villecomtal, just 30 minutes from Rodez (Occitanie) and close to all services and shops. Established on an imposing wooded and enclosed park of 1.6ha, with an unobstructed view from its dominant position, and facing south, this remarkable real estate complex also has a 200m² barn, a small house (housing former cellars) to be refurbished, a garage, a dovecote, and a 14x3.5 heated swimming pool, a real swimming lane, supplied by water from the well. This historic red sandstone monument has retained many character elements (oratory, old prison, machicoulis, mullioned windows, etc.). It has benefited from a recent extension of more than 400m², which makes this property a pleasant property with a monastic imprint, also equipped with all modern comforts. After passing through an imposing door, a communicating entrance allows independent access to the two main residential buildings and the garden. On one side, the Commander's Tower, on 5 levels, made up of three bedrooms, a living room with dining room, a kitchen, two bathrooms and convertible attics. Its elements of character such as an imposing Louis XIV fireplace, Guards room or an ancient prison, make this place a very original independent housing, ideally used for family, friends,or for seasonal reception (independent access to the exterior and the swimming pool). The main house, on the other side, which, although recent, fits perfectly into the existing medieval construction and has country and even monastic attributes such as stained-glass windows, bread oven, old troughs, wine press and covered patio looking like a small cloister. An office with an authentic cupboard-drawer opens onto a large reception room with a sizeable fireplace, a cathedral dining room and a rustic-chic kitchen with stone worktop and copper sink. The floor of these 3 living rooms is covered in pink marble. The large living room is bright with its numerous openings onto the patio, then the terrace. Upstairs, an old attic converted into three bedrooms with a bathroom. In the basement, a workshop with laundry room and bathroom, which can be converted into a completely independent studio, 50m², overlooking the garden. Don't wait any longer and come discover this amazing property. Virtual tour, vidéo and indoor plans available upon request. DPE D GES D
Referentie:
TXNV-T18374
Land:
FR
Stad:
VILLECOMTAL
Postcode:
12580
Categorie:
Residentieel
Type vermelding:
Te koop
Type woning:
Huis en eengezinswoning
Eigenschapssubtype:
Landhuis
Grondbelasting:
EUR 2.068
Omvang woning:
574 m²
Omvang perceel:
16.443 m²
Kamers:
12
Slaapkamers:
5
Badkamers:
3
Toilet:
5
Aantal verdiepingen:
2
Uitgeruste keuken:
Ja
Verwarming Brandbaar:
Olie
Garages:
1
Terras:
Ja
VASTGOEDPRIJS PER M² IN NABIJ GELEGEN STEDEN
| Stad |
Gem. Prijs per m² woning |
Gem. Prijs per m² appartement |
|---|---|---|
| Rodez | EUR 1.546 | EUR 1.622 |
| Aveyron | EUR 1.299 | EUR 1.416 |
| Saint-Geniez-d'Olt | EUR 1.195 | - |
| Aurillac | EUR 1.710 | EUR 1.482 |
| Villefranche-de-Rouergue | EUR 1.376 | - |
| Cantal | EUR 1.182 | EUR 1.401 |
| Carmaux | EUR 1.325 | - |
| Millau | EUR 1.805 | EUR 1.299 |
| Gramat | EUR 1.646 | - |
| Beaulieu-sur-Dordogne | EUR 1.432 | - |
| Albi | EUR 1.777 | EUR 2.095 |
| Argentat | EUR 1.320 | - |
| Martel | EUR 1.726 | - |
| Gaillac | EUR 1.731 | EUR 1.327 |
| Cahors | EUR 1.685 | EUR 1.523 |
| Marcillac-la-Croisille | EUR 1.241 | - |
| Souillac | EUR 1.540 | EUR 1.162 |




























