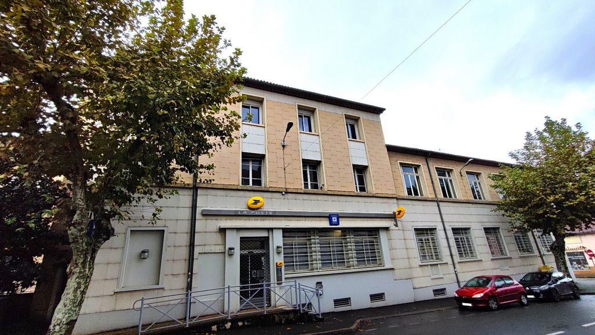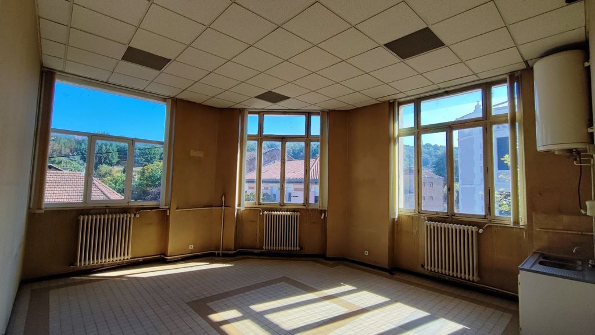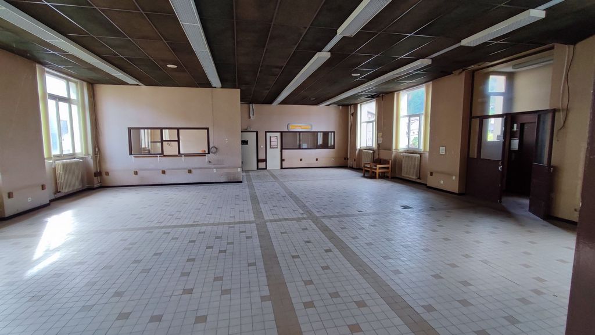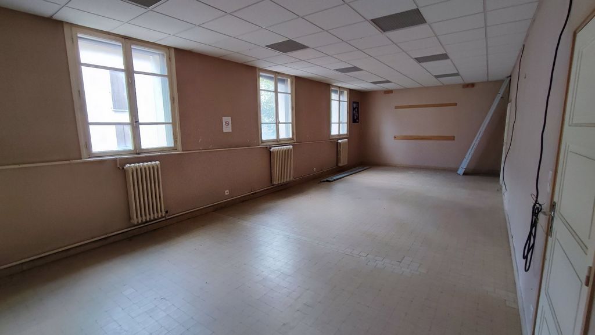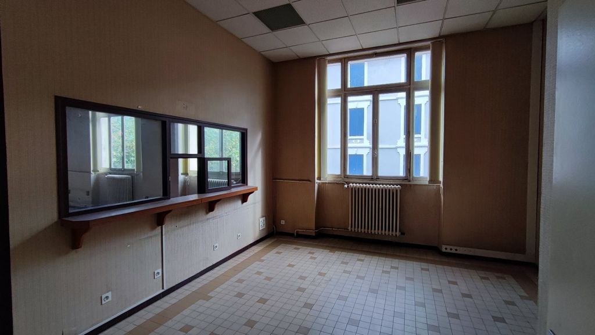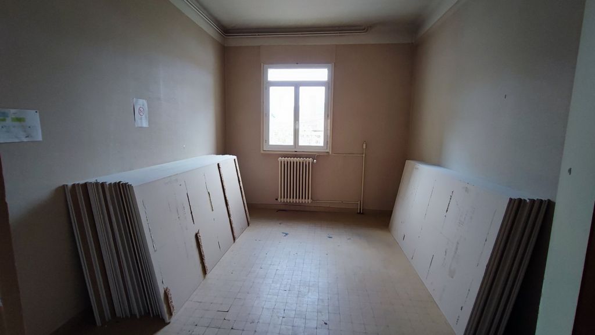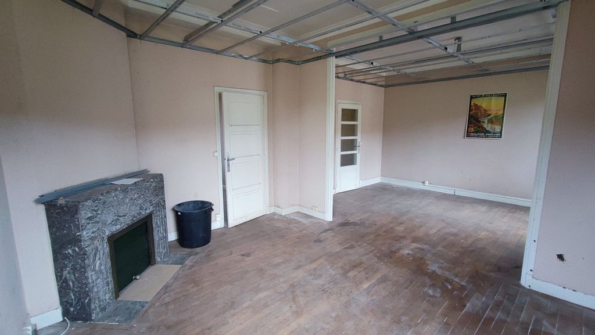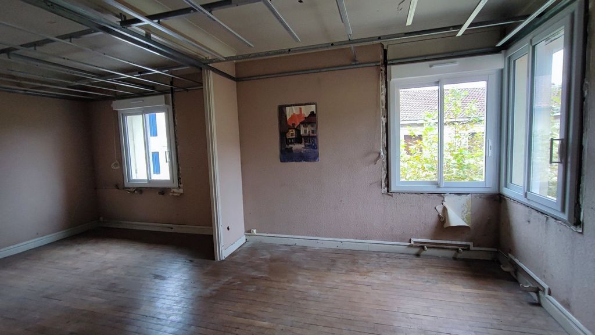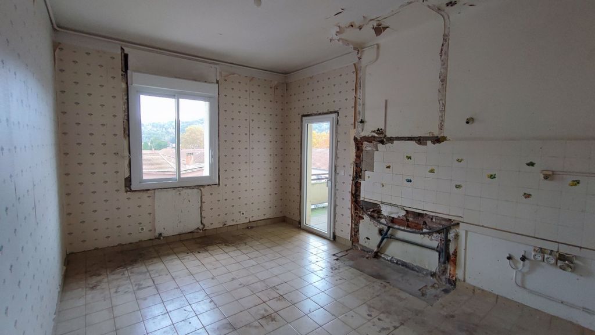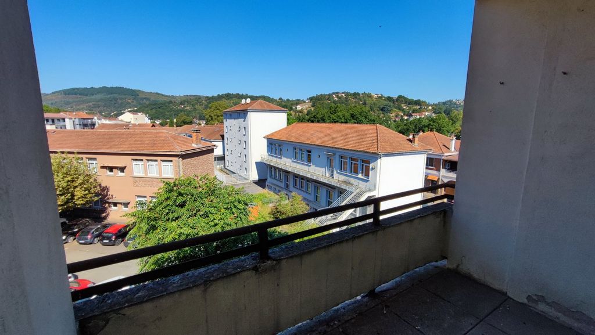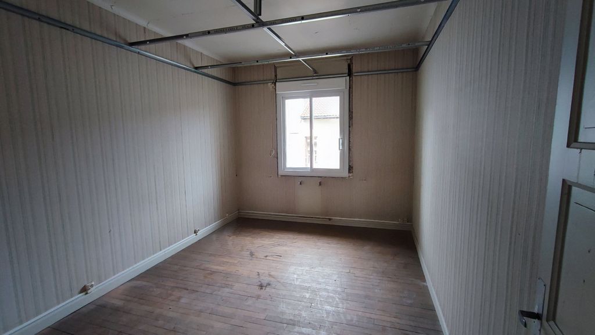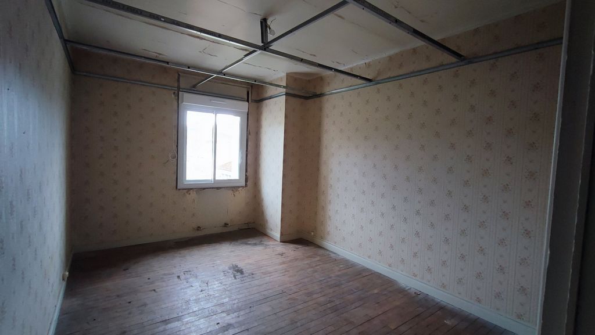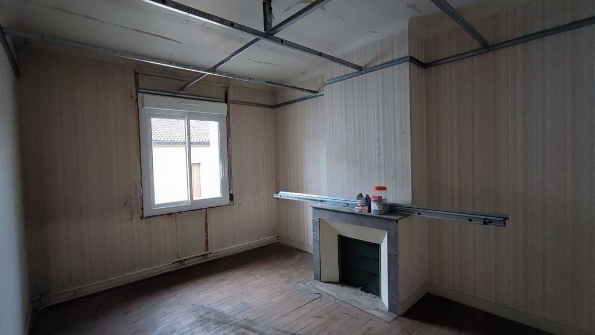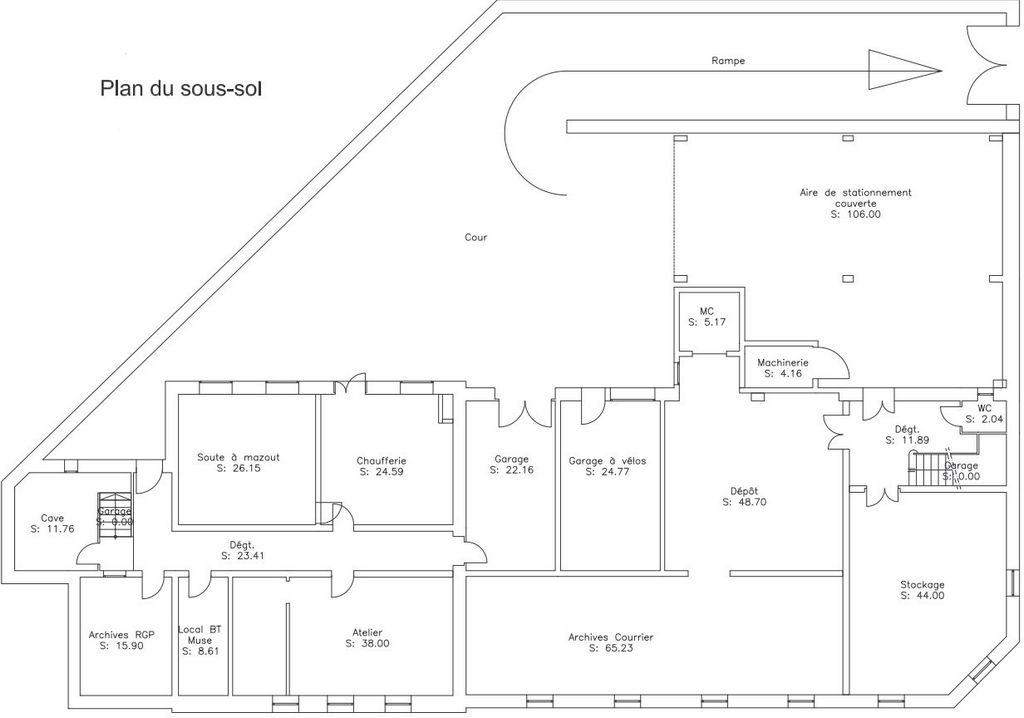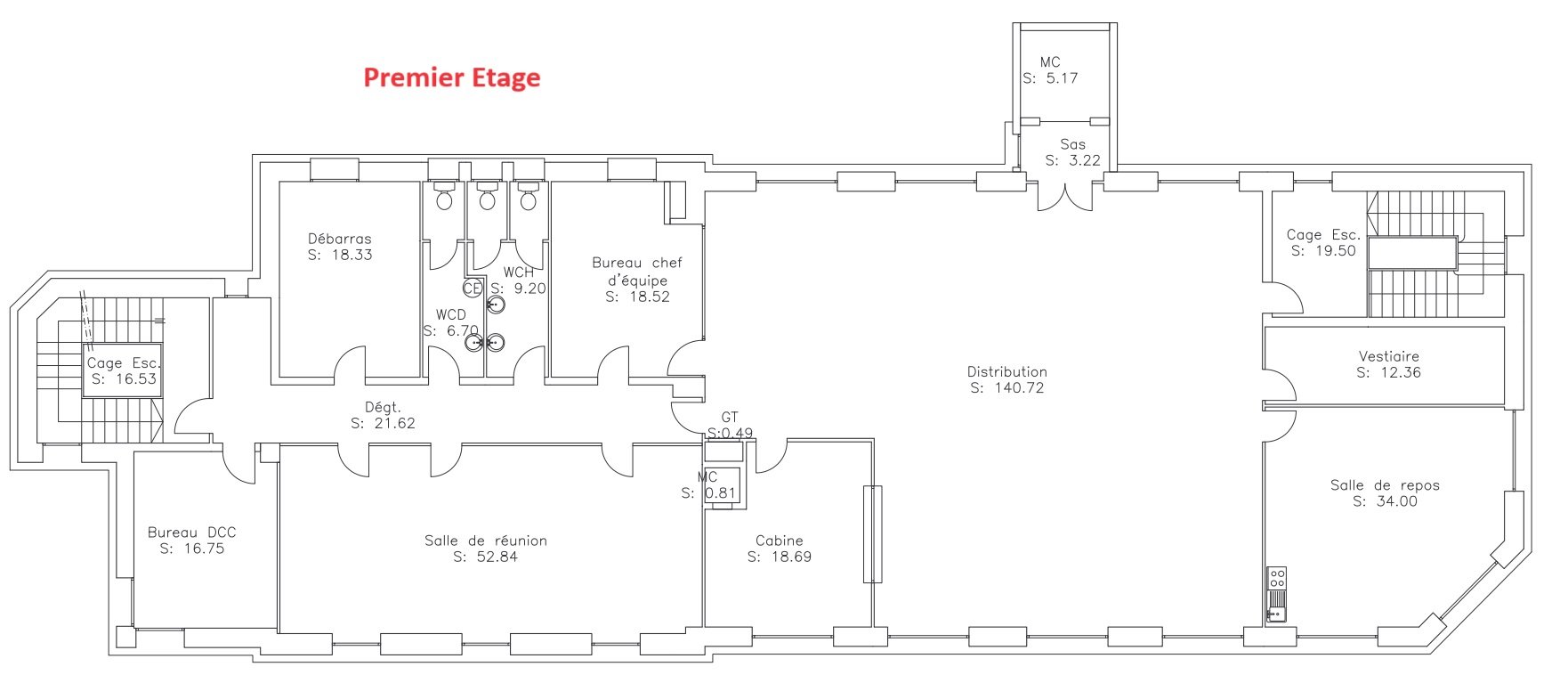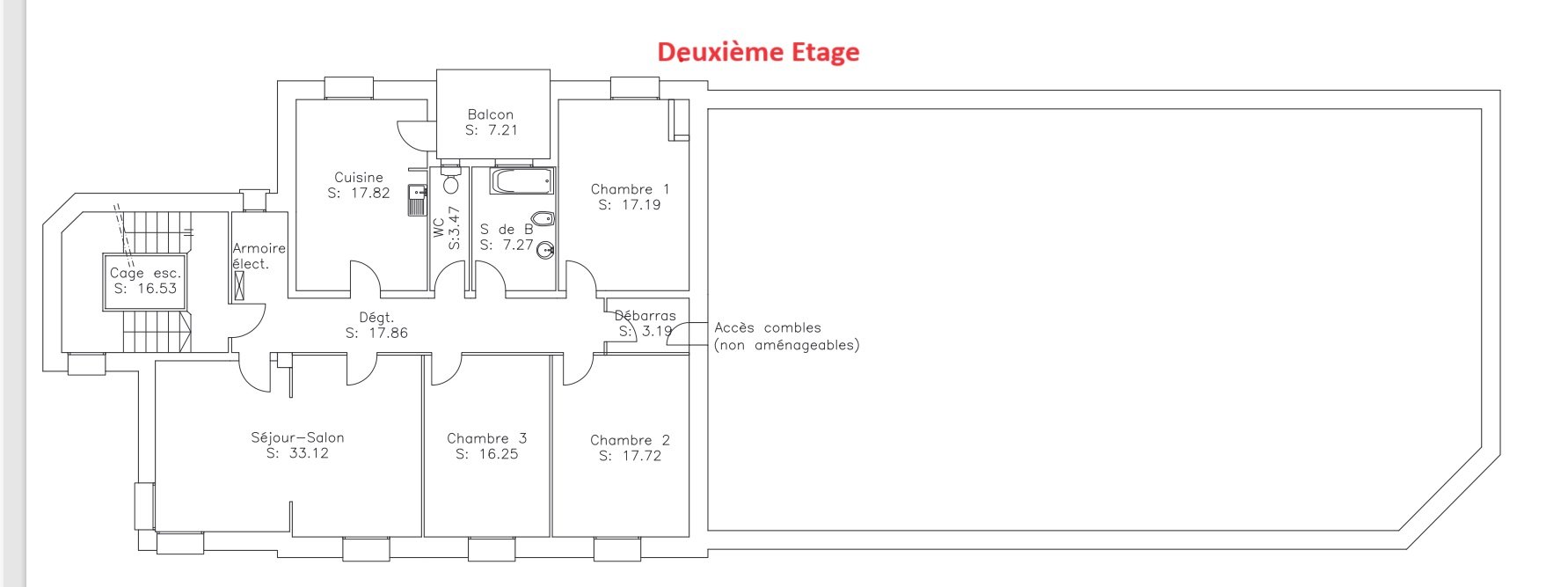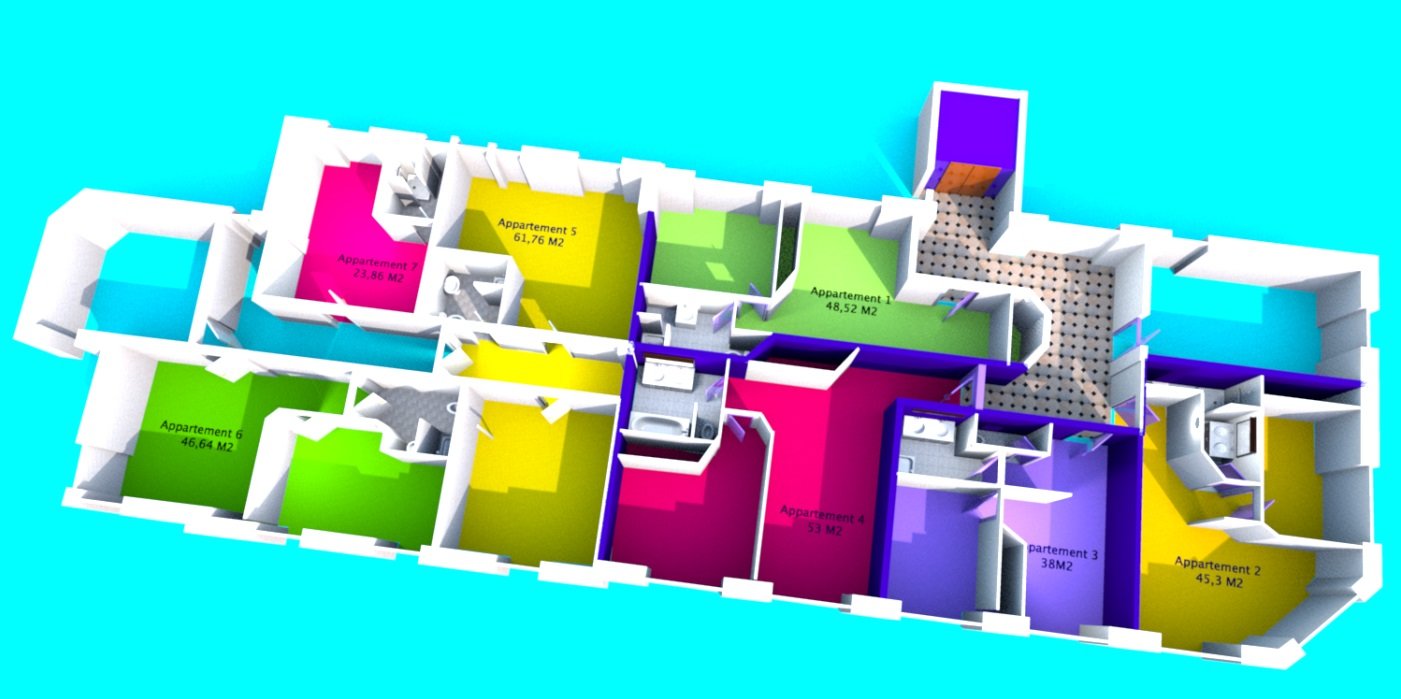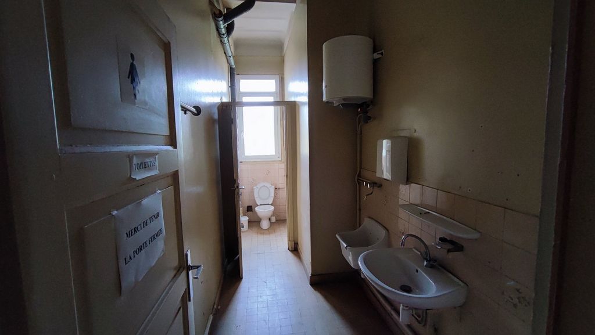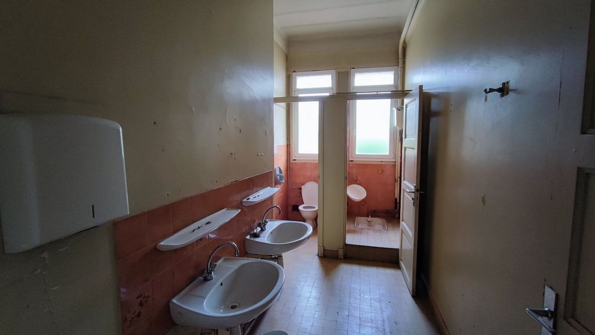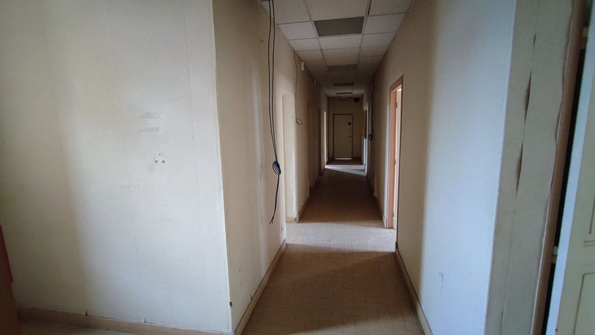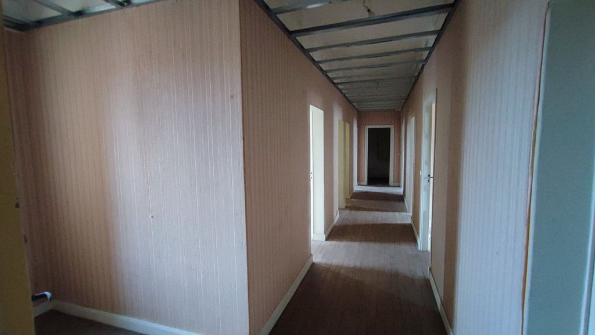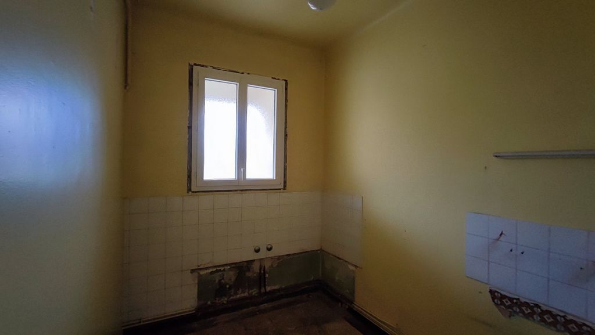FOTO'S WORDEN LADEN ...
Meergezinswoning (Te koop)
470 m²
Referentie:
TXNV-T16855
/ 12008322868
Located in the heart of Decazeville, this investment property is ideal for any investor looking for a property to transform. It lends itself to the realization of many projects such as the creation of a senior residence, cruelly lacking in the sector or for the establishment of companies looking for offices, beautiful volumes and large basements for storage / archiving. It will also be suitable for the realization of several T2-T3-T4 type apartments which will be completed by a large open private parking area, part of which is covered. Being located in a Rural Revitalization Zone, this implies for a purchasing company the possibility of obtaining exemptions from certain charges and contributions. On the first and second floors of a building, the two very generously sized floors are to be finished renovating to offer good rental profitability. The building is oriented East / West which gives it a good exposure. The ground floor, for its part, is not part of the sale. The first floor of 340m² is served by a staircase and an elevator. It is equipped for the most part with large double-glazed joinery as well as electric roller shutters recently installed. This first level can be divided into 7 apartments. The average ceiling height is approximately 3.50m. The second floor with a surface area of approximately 130m², accessible by the main stairwell, is fully equipped with double glazing. It has two old fireplaces and a 7m² balcony. This level has been partially renovated rails, uprights and plasterboard furring are ready to be fitted out. The roof is made up of a metal beam frame. This set finally has garages and various outbuildings that enhance the building. Information on the risks to which this property is exposed is available on the Georisques website: www.georisques.gouv.fr »
Meer bekijken
Minder bekijken
Implanté au coeur de Decazeville, cet immeuble de rapport est idéal pour tout investisseur cherchant un bien à transformer. Il se prête à la réalisation de nombreux projets tel la création d'une résidence séniors, cruellement manquante dans le secteur ou encore pour l'implantation d'entreprise cherchant des bureaux, de beaux volumes et de grands sous-sols pour du stockage / archivage. Il conviendra également pour la réalisation de plusieurs appartements de type T2-T3-T4 qui seront complétés par une grande zone de stationnement privé ouverte dont une partie couverte. Etant situé en Zone de Revitalisation Rurale cela induit pour une entreprise acquéreuse la possibilité d'obtenir des exonérerations de certaines charges et cotisations. Au premier et deuxième étage d'un immeuble, les deux plateaux aux dimensions très généreuses sont à finir de rénover pour offrir une belle rentabilité locative. Le batiment est orienté Est/Ouest ce qui lui confère une bonne exposition. Le rez-de-chaussée, quant à lui ne fait pas partie de la vente. Le premier plateau de 340m² est desservi par un escalier et un ascenseur. Il est équipé en majeure partie par de grandes menuiseries double vitrage ainsi que des volets roulants électriques mis en place récemment. Ce premier niveau peut être découpé en 7 appartements. La hauteur moyenne sous plafond est d'environ 3.50m. Le second plateau d'une surface d'environ 130m², accessible par la cage d'escalier principale, est équipé intégralement en double vitrage. Il possède deux anciennes cheminées et un balcon de 7m². Ce niveau a été partiellement rénové rails, montants et fourrures pour placo-plâtre sont prêts pour l' aménager. La toiture est composée d'une charpente de poutrelles métalliques. Cet ensemble possède enfin des garages et diverses dépendances qui agrémentent l'immeuble. Les informations sur les risques auxquels ce bien est exposé sont disponibles sur le site Géorisques : www.georisques.gouv.fr »
Located in the heart of Decazeville, this investment property is ideal for any investor looking for a property to transform. It lends itself to the realization of many projects such as the creation of a senior residence, cruelly lacking in the sector or for the establishment of companies looking for offices, beautiful volumes and large basements for storage / archiving. It will also be suitable for the realization of several T2-T3-T4 type apartments which will be completed by a large open private parking area, part of which is covered. Being located in a Rural Revitalization Zone, this implies for a purchasing company the possibility of obtaining exemptions from certain charges and contributions. On the first and second floors of a building, the two very generously sized floors are to be finished renovating to offer good rental profitability. The building is oriented East / West which gives it a good exposure. The ground floor, for its part, is not part of the sale. The first floor of 340m² is served by a staircase and an elevator. It is equipped for the most part with large double-glazed joinery as well as electric roller shutters recently installed. This first level can be divided into 7 apartments. The average ceiling height is approximately 3.50m. The second floor with a surface area of approximately 130m², accessible by the main stairwell, is fully equipped with double glazing. It has two old fireplaces and a 7m² balcony. This level has been partially renovated rails, uprights and plasterboard furring are ready to be fitted out. The roof is made up of a metal beam frame. This set finally has garages and various outbuildings that enhance the building. Information on the risks to which this property is exposed is available on the Georisques website: www.georisques.gouv.fr »
Referentie:
TXNV-T16855
Land:
FR
Stad:
DECAZEVILLE
Postcode:
12300
Categorie:
Residentieel
Type vermelding:
Te koop
Type woning:
Meergezinswoning
Omvang woning:
470 m²
Aantal verdiepingen:
2
Energieverbruik:
371
Broeikasgasemissies:
79
Garages:
1
Lift:
Ja
