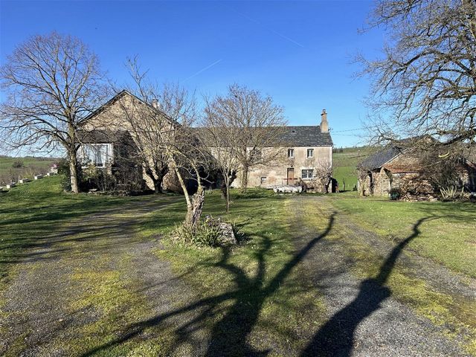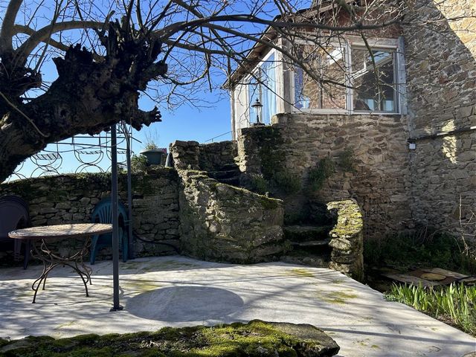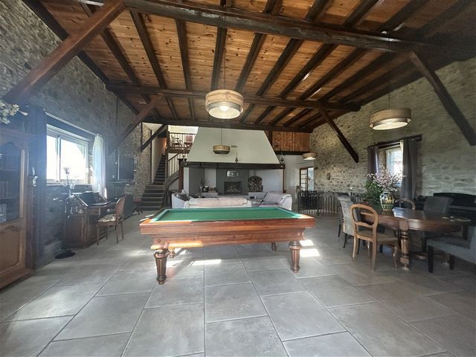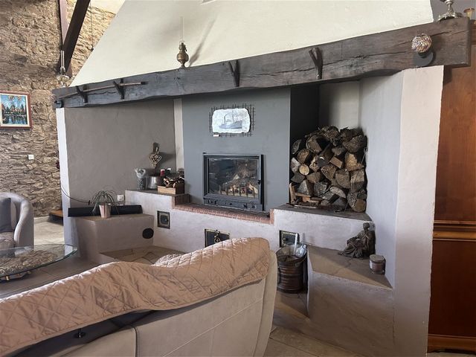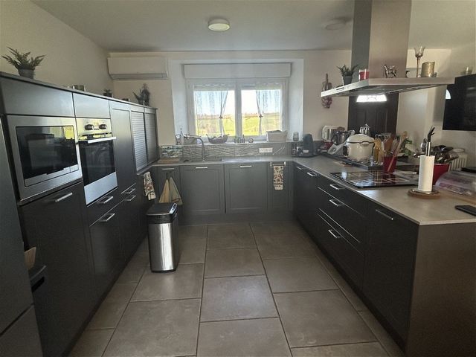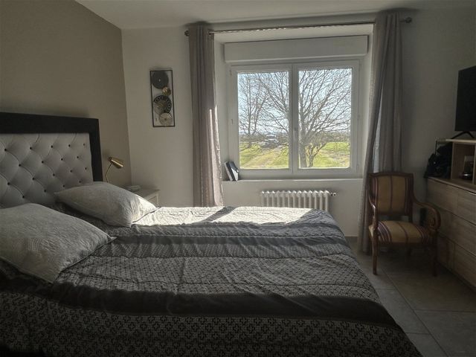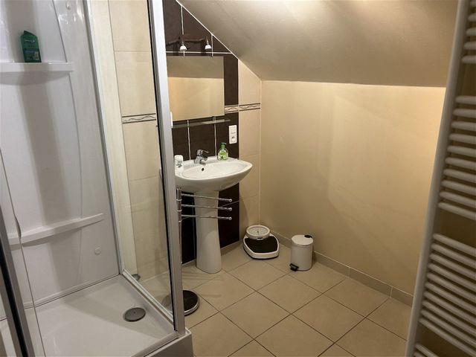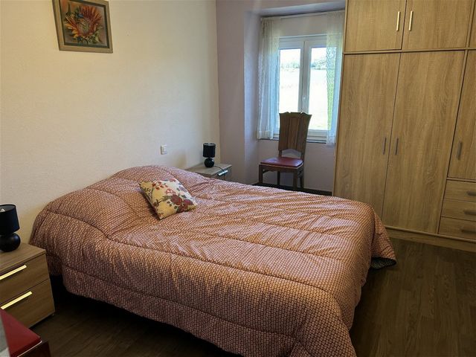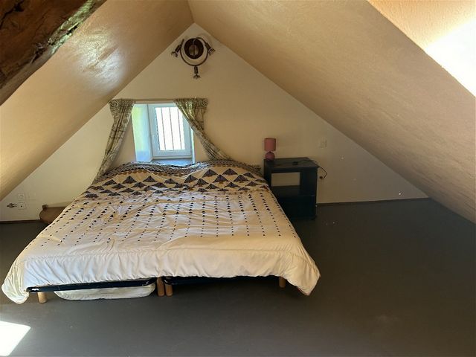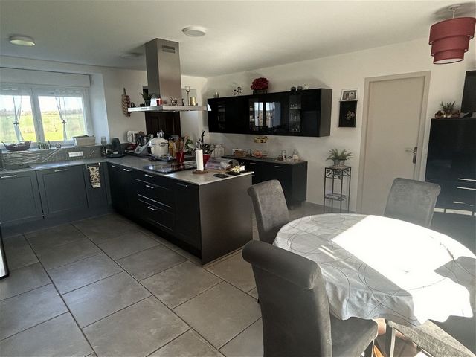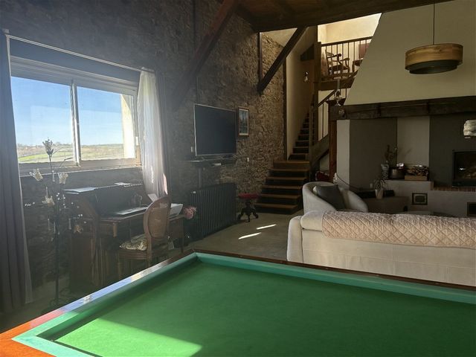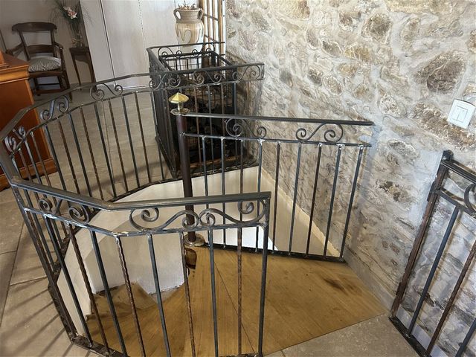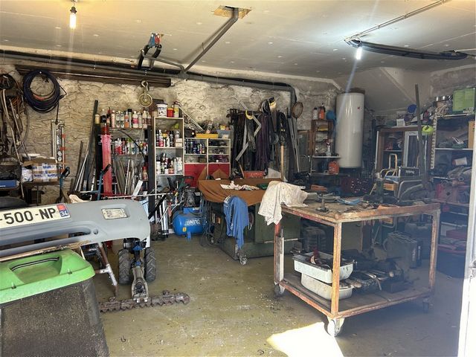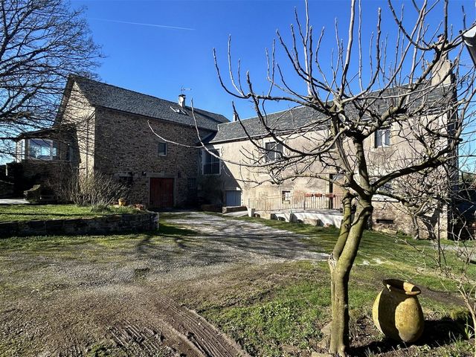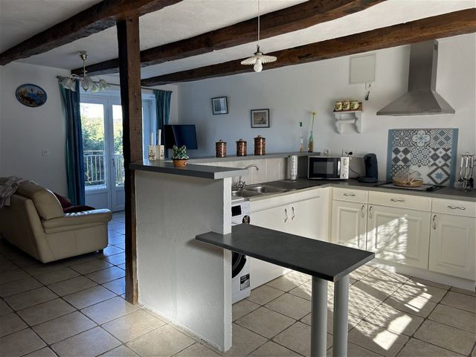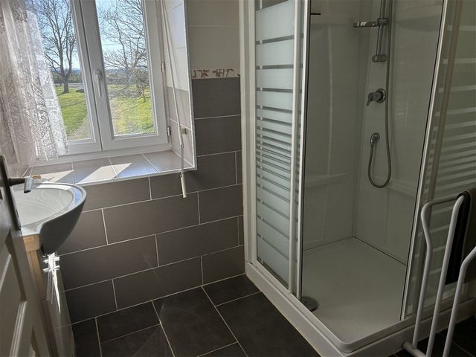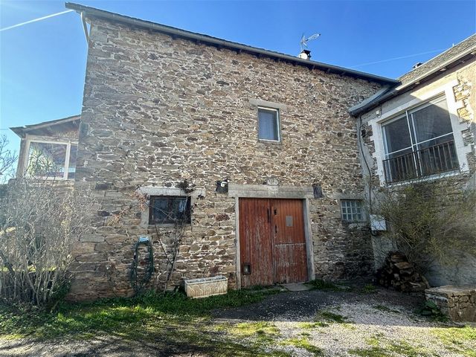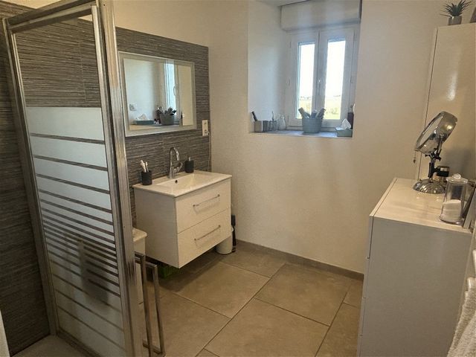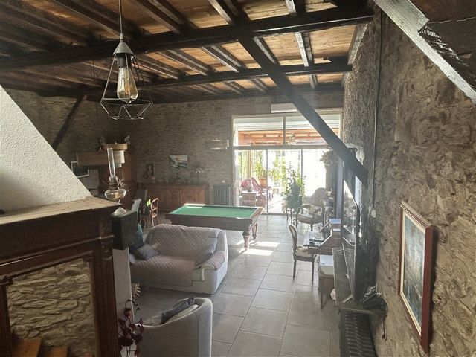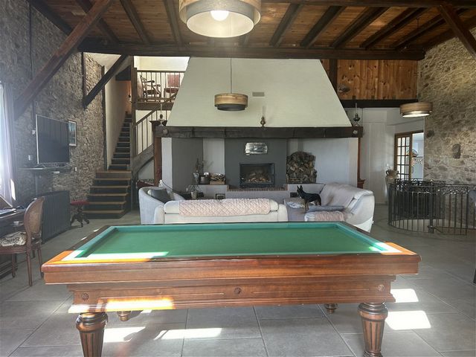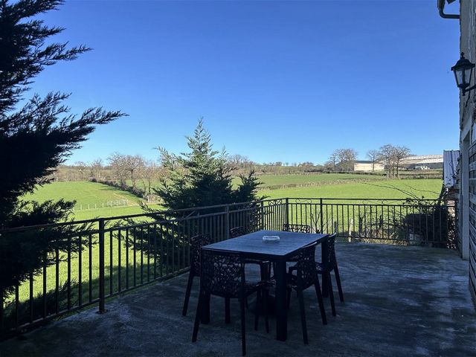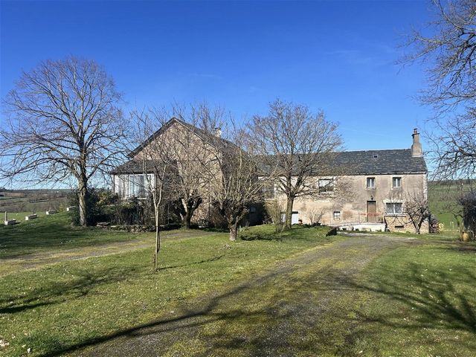FOTO'S WORDEN LADEN ...
Zakelijke kans (Te koop)
Referentie:
PFYR-T178079
/ 3397-24751
Come and discover this renovated stone farmhouse, with terrace and veranda, benefiting from a south-facing orientation, quiet, with no close neighbors, in the beautiful Aveyron countryside, less than 10 km from all services and shops and halfway -distance between Rodez and Albi. This rural complex typical of the region is made up of a house, a barn, and two additional outbuildings ideally used for the storage of vehicles, tools, and equipment, all floors of which have a concrete slab. . The land of + 2,800 m2 is flat and enclosed, suitable for a swimming pool, equipped with a well and an integrated watering system. The main house is housed in the old stable. After crossing a veranda located on the old barn rise, a cathedral living room of + 70 m2 with exposed beams and an old size fireplace equipped with a small freight elevator used to bring up the wood from the cellar. A bright, fully equipped kitchen of +32 m2, with a small pantry area. Next, a master bedroom with en-suite bathroom, separate toilet and dressing room. On the other side, 2 other bedrooms on one level with bathroom and separate WC. On the 1st floor, a new bedroom with its bathroom. And above, the favorite place for children and young people: large dormitory in the attic. In the basement: 160 m2 of perfectly concreted cellars, serving as a workshop, large storage space, summer kitchen, laundry room, etc. The gîte is located in the old house and can accommodate 6 travelers. a pretty living room with dining room and open kitchen on the ground floor opening onto a rear terrace with breathtaking views of the countryside. Upstairs, two beautiful bedrooms with bathroom. Above, a 3rd bedroom in the attic. Outside, the outbuildings: A barn and an old pigsty used as a garage, storage of equipment and tools for the garden. Most : The slate roofs (1 in steel tray) are in good condition. The buildings are fully fitted out - exposed beams - cut stone - converted attic - old cut fireplace with wood lift (from the cellar) Dependencies: 2 garages + 1 lean-to (in a former pigsty) + 1 terrace + 1 veranda Land: Flat and enclosed 2,800m2 (swimming pool) - well on the property - integrated automatic watering Car park : 2 garages + 1 lean-to + exterior: at least 5 additional spaces. Individual heating: - residential house: heat pump + insert (installed inside a large chimney) - gîte: electric radiators Sanitation: compliant microstation Hot water: provided by a thermodynamic water heater Joinery: PVC double glazing + Rolling and manual shutters Fully equipped kitchen Air conditioning - central aspiration Numerous cupboards and storage space - Workshop and barns with concrete floor - summer kitchen + laundry room + storage DPE C - GES C Information on the risks to which this property is exposed is available on the Géorisks website: »
Meer bekijken
Minder bekijken
Come and discover this renovated stone farmhouse, with terrace and veranda, benefiting from a south-facing orientation, quiet, with no close neighbors, in the beautiful Aveyron countryside, less than 10 km from all services and shops and halfway -distance between Rodez and Albi. This rural complex typical of the region is made up of a house, a barn, and two additional outbuildings ideally used for the storage of vehicles, tools, and equipment, all floors of which have a concrete slab. . The land of + 2,800 m2 is flat and enclosed, suitable for a swimming pool, equipped with a well and an integrated watering system. The main house is housed in the old stable. After crossing a veranda located on the old barn rise, a cathedral living room of + 70 m2 with exposed beams and an old size fireplace equipped with a small freight elevator used to bring up the wood from the cellar. A bright, fully equipped kitchen of +32 m2, with a small pantry area. Next, a master bedroom with en-suite bathroom, separate toilet and dressing room. On the other side, 2 other bedrooms on one level with bathroom and separate WC. On the 1st floor, a new bedroom with its bathroom. And above, the favorite place for children and young people: large dormitory in the attic. In the basement: 160 m2 of perfectly concreted cellars, serving as a workshop, large storage space, summer kitchen, laundry room, etc. The gîte is located in the old house and can accommodate 6 travelers. a pretty living room with dining room and open kitchen on the ground floor opening onto a rear terrace with breathtaking views of the countryside. Upstairs, two beautiful bedrooms with bathroom. Above, a 3rd bedroom in the attic. Outside, the outbuildings: A barn and an old pigsty used as a garage, storage of equipment and tools for the garden. Most : The slate roofs (1 in steel tray) are in good condition. The buildings are fully fitted out - exposed beams - cut stone - converted attic - old cut fireplace with wood lift (from the cellar) Dependencies: 2 garages + 1 lean-to (in a former pigsty) + 1 terrace + 1 veranda Land: Flat and enclosed 2,800m2 (swimming pool) - well on the property - integrated automatic watering Car park : 2 garages + 1 lean-to + exterior: at least 5 additional spaces. Individual heating: - residential house: heat pump + insert (installed inside a large chimney) - gîte: electric radiators Sanitation: compliant microstation Hot water: provided by a thermodynamic water heater Joinery: PVC double glazing + Rolling and manual shutters Fully equipped kitchen Air conditioning - central aspiration Numerous cupboards and storage space - Workshop and barns with concrete floor - summer kitchen + laundry room + storage DPE C - GES C Information on the risks to which this property is exposed is available on the Géorisks website: »
Referentie:
PFYR-T178079
Land:
FR
Stad:
Réquista
Postcode:
12170
Categorie:
Commercieel
Type vermelding:
Te koop
Type woning:
Zakelijke kans
Eigenschapssubtype:
Diversen
Omvang woning:
270 m²
Omvang perceel:
2.863 m²
Slaapkamers:
8
Badkamers:
4
Energieverbruik:
93
Broeikasgasemissies:
16
Parkeerplaatsen:
1
Garages:
1
Terras:
Ja
VASTGOEDPRIJS PER M² IN NABIJ GELEGEN STEDEN
| Stad |
Gem. Prijs per m² woning |
Gem. Prijs per m² appartement |
|---|---|---|
| Carmaux | EUR 1.036 | - |
| Aveyron | EUR 1.329 | EUR 1.608 |
| Albi | EUR 1.781 | EUR 1.963 |
| Rodez | EUR 1.771 | EUR 1.785 |
| Millau | EUR 1.650 | EUR 1.522 |
| Brassac | EUR 820 | - |
| Castres | EUR 1.385 | EUR 1.351 |
| Gaillac | EUR 1.593 | EUR 1.384 |
| Graulhet | EUR 1.195 | EUR 910 |
| Villefranche-de-Rouergue | EUR 1.255 | - |
| Saint-Geniez-d'Olt | EUR 977 | - |
| Aussillon | EUR 1.121 | - |
| Labastide-Rouairoux | EUR 776 | - |
| Saint-Pons-de-Thomières | EUR 891 | - |
| Puylaurens | EUR 1.260 | - |
| Bédarieux | EUR 1.419 | - |
| Rabastens | EUR 1.717 | - |
| Lodève | EUR 1.846 | EUR 1.158 |
| Languedoc-Roussillon | EUR 2.073 | EUR 2.679 |
| Saint-Sulpice | EUR 1.998 | - |
