EUR 474.750
4 slk
186 m²

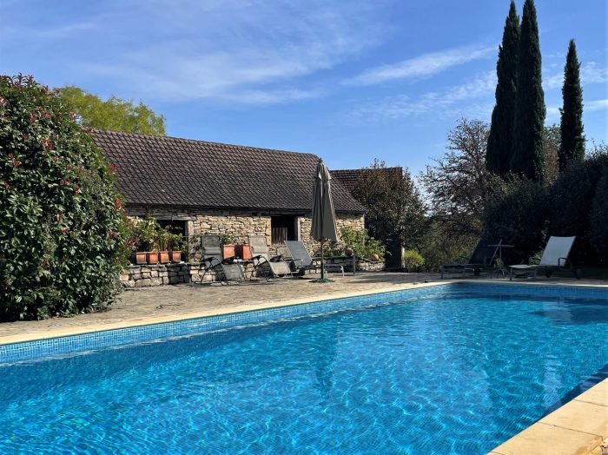
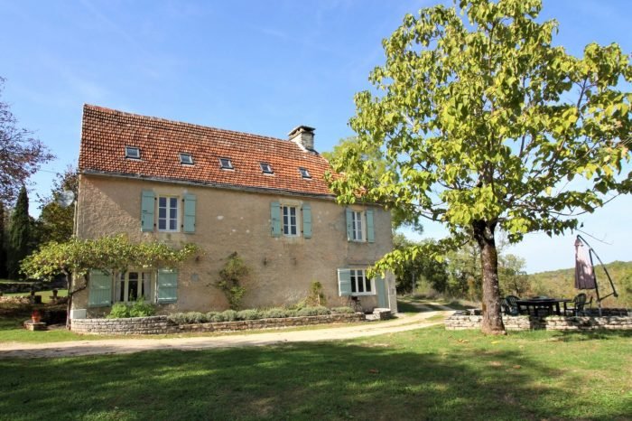
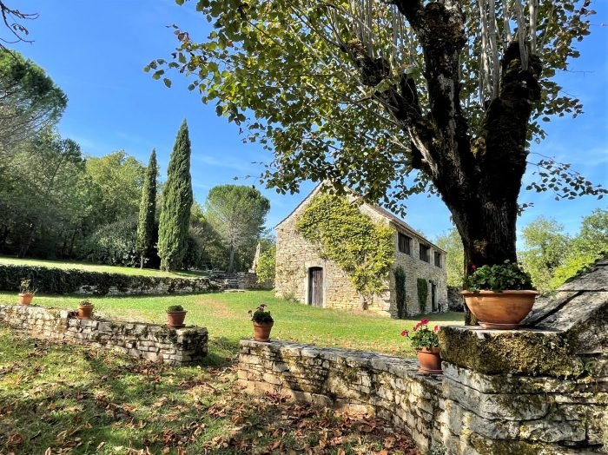

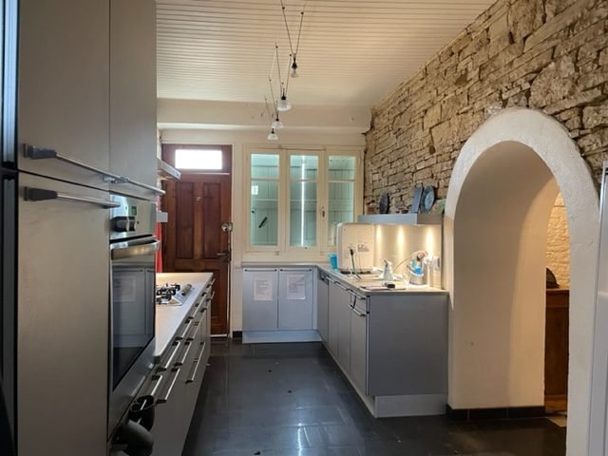
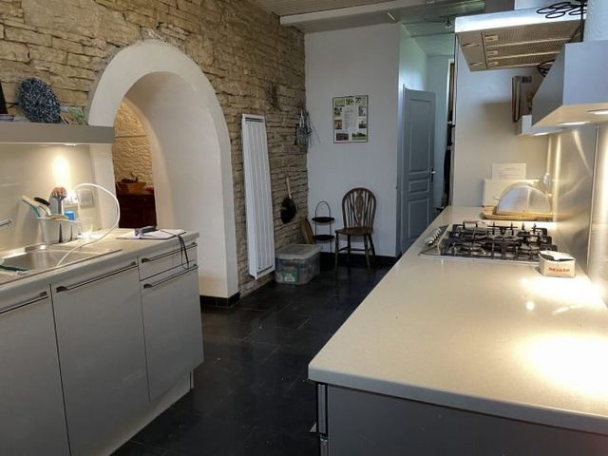
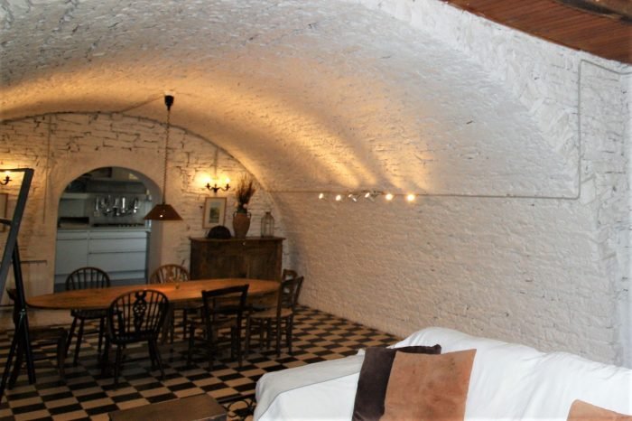
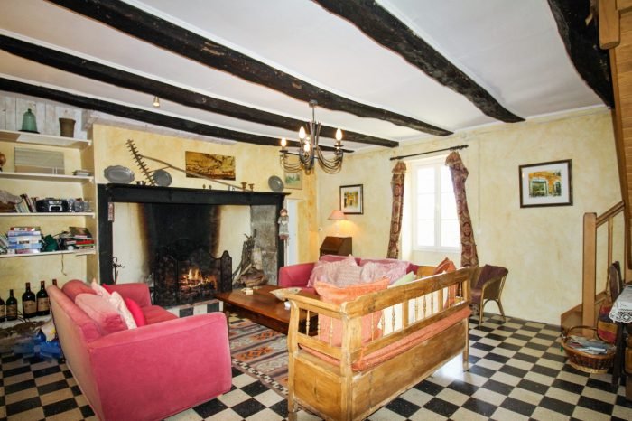
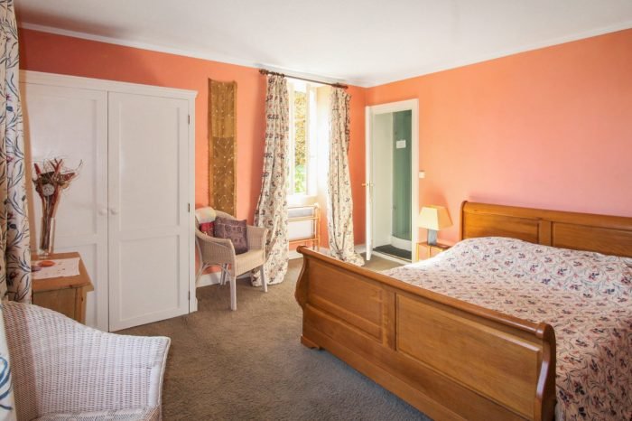


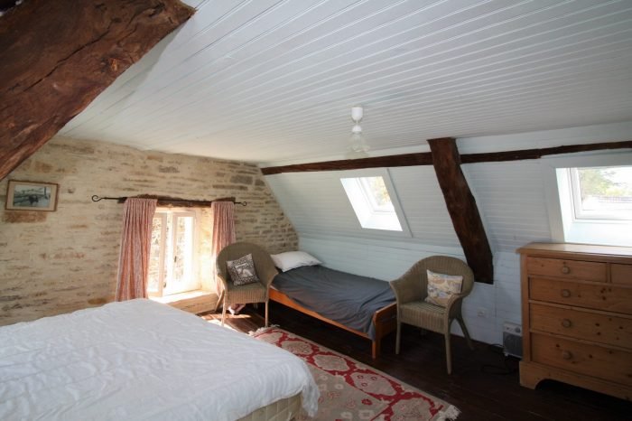


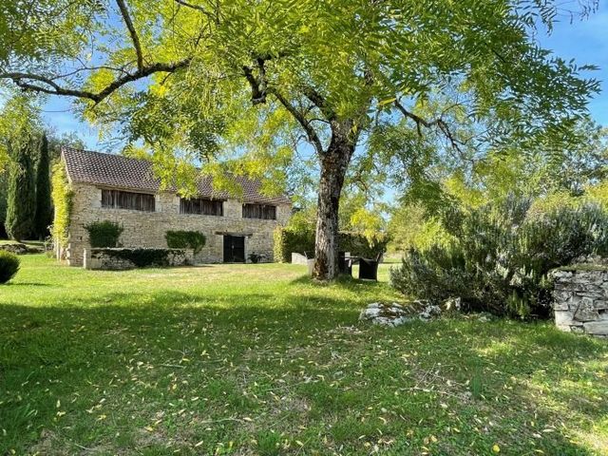



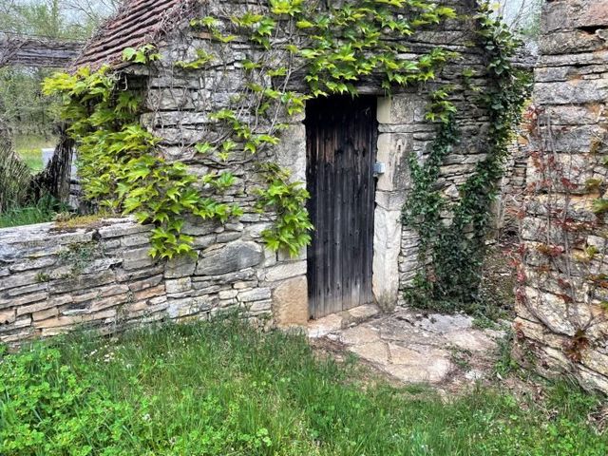


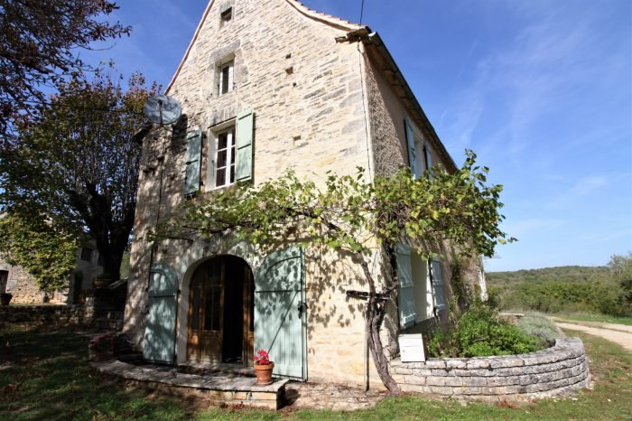
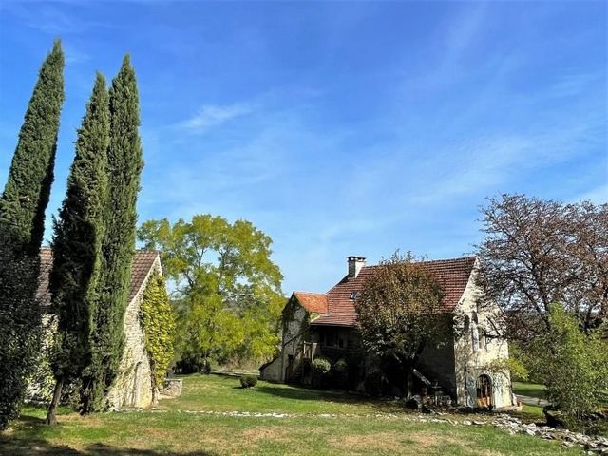
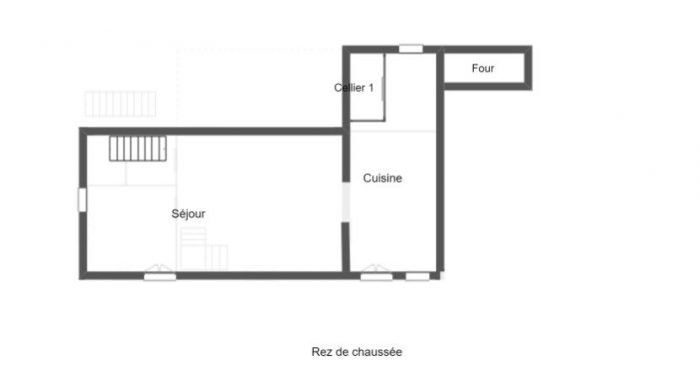

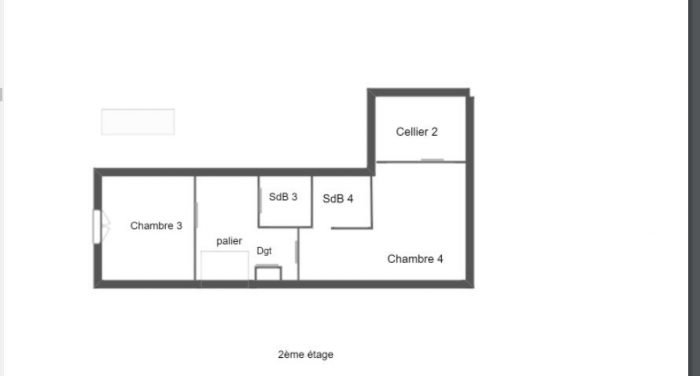
Separate entrances at garden level into the Kitchen and Dining hall or via a flight of stone steps up to the Covered Terrace at the rear of the house leading directly into the Sitting Room with traditional open fireplace and a view out to the front of the property.
Leading off the sitting room there are 2 Bedrooms, a double bedroom, dual aspect with en-suite shower room/WC and a twin room with en-suite bathroom/WC. Direct access to the covered terrace.2nd floor
Attic Bedrooms - the larger bedroom with corner washbasin and across the hallway a Shower room/WC.
A small room currently used as a child's bedroom and further shower room/WC.
Linen cupboard in the hallway.Ground Floor
A 2nd staircase staircase from the sitting room leads down to the vaulted Dining Hall with its traditional chequerboard tiled floor and French doors leading directly to the garden.
With the dining area set at one end with feature stone archway leading through to the adjoining kitchen, a games area and lounge area for relaxing. a super versatile space.
The modern Kitchen is fitted with quality units and appliances and has direct access to the front garden and terrace. A utility area at the rear of the kitchen featuring the original bread oven. Access out to the rear garden.OUTSIDE
Set apart from the house is the Stone Barn, once a dwelling with original fireplace and stone sink. The roof has been renewed in recent years and there is a connection to electricity and water.
Sitting up behind the barn with a woodland backdrop and spacious terraces is the Swimming Pool with corner Roman steps .
A woodland path lead through to the fully enclosed Tennis Court with basketball hoop at one end.
The 25 acres of Land comprising of grassland around the house, fields and copses of oak woodland. ADSL available
Water Softener
Heating - open fire + electric panel heaters
Property tax 1,332 euros per year
Septic tankLess than 10 minutes from Catus for daily commerce, fuel station and Primary School. The ‘Lac Vert' leisure lake situated at the edge of the village is a popular spot in the summer with its restaurant, bathing beach, picnic and play areas and year round a great spot for fishing.Cahors (17km) - historic centre, boulevard with cafes and restaurants, hospital and railway station
Airport Bergerac (96km)
Agen station TGV. (84km)Peace and solitude yet within a few minutes of the amenities of the village.
Including fees of 4.5% to be paid by of the purchaser. Price excluding fees 478 000 €. Energy class F, Climate class C Property with excessive energy consumption. The law requires that the energy performance (EPD) of the property, currently in class F, be included, from 1 January 2028, between class A and class E. Estimated average amount of annual energy expenditure for standard use, based on the year's energy prices 2022: between 3700.00 and 5040.00 €. Information on the risks to which this property is exposed is available on the Geohazards website: . This property is offered to you by a commercial agent. Meer bekijken Minder bekijken A charming, traditional stone house with separate barn, swimming pool and tennis court set within its 25 acres of fields and open views. The property consists of:HOUSE
Separate entrances at garden level into the Kitchen and Dining hall or via a flight of stone steps up to the Covered Terrace at the rear of the house leading directly into the Sitting Room with traditional open fireplace and a view out to the front of the property.
Leading off the sitting room there are 2 Bedrooms, a double bedroom, dual aspect with en-suite shower room/WC and a twin room with en-suite bathroom/WC. Direct access to the covered terrace.2nd floor
Attic Bedrooms - the larger bedroom with corner washbasin and across the hallway a Shower room/WC.
A small room currently used as a child's bedroom and further shower room/WC.
Linen cupboard in the hallway.Ground Floor
A 2nd staircase staircase from the sitting room leads down to the vaulted Dining Hall with its traditional chequerboard tiled floor and French doors leading directly to the garden.
With the dining area set at one end with feature stone archway leading through to the adjoining kitchen, a games area and lounge area for relaxing. a super versatile space.
The modern Kitchen is fitted with quality units and appliances and has direct access to the front garden and terrace. A utility area at the rear of the kitchen featuring the original bread oven. Access out to the rear garden.OUTSIDE
Set apart from the house is the Stone Barn, once a dwelling with original fireplace and stone sink. The roof has been renewed in recent years and there is a connection to electricity and water.
Sitting up behind the barn with a woodland backdrop and spacious terraces is the Swimming Pool with corner Roman steps .
A woodland path lead through to the fully enclosed Tennis Court with basketball hoop at one end.
The 25 acres of Land comprising of grassland around the house, fields and copses of oak woodland. ADSL available
Water Softener
Heating - open fire + electric panel heaters
Property tax 1,332 euros per year
Septic tankLess than 10 minutes from Catus for daily commerce, fuel station and Primary School. The ‘Lac Vert' leisure lake situated at the edge of the village is a popular spot in the summer with its restaurant, bathing beach, picnic and play areas and year round a great spot for fishing.Cahors (17km) - historic centre, boulevard with cafes and restaurants, hospital and railway station
Airport Bergerac (96km)
Agen station TGV. (84km)Peace and solitude yet within a few minutes of the amenities of the village.
Including fees of 4.5% to be paid by of the purchaser. Price excluding fees 478 000 €. Energy class F, Climate class C Property with excessive energy consumption. The law requires that the energy performance (EPD) of the property, currently in class F, be included, from 1 January 2028, between class A and class E. Estimated average amount of annual energy expenditure for standard use, based on the year's energy prices 2022: between 3700.00 and 5040.00 €. Information on the risks to which this property is exposed is available on the Geohazards website: . This property is offered to you by a commercial agent.