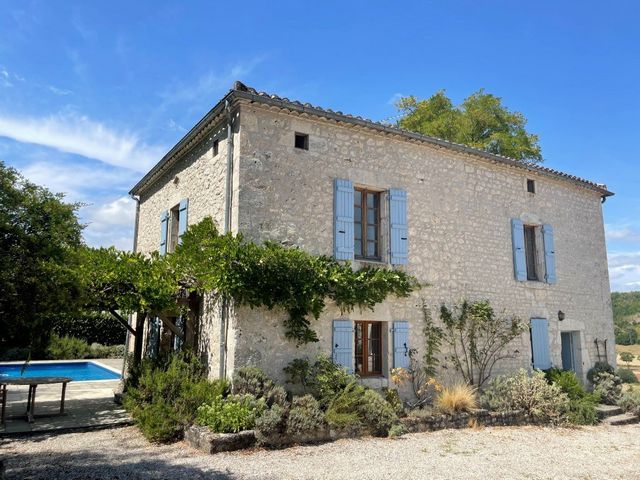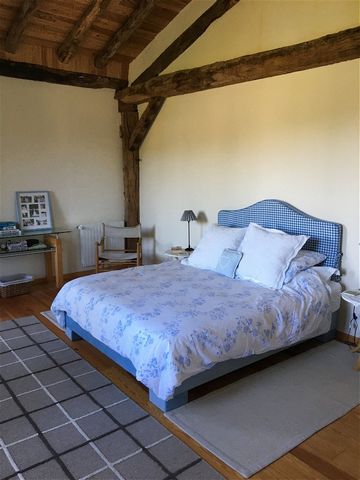EUR 650.000
EUR 795.000
EUR 795.000
8 slk
484 m²






























Close to a village with shops and services.
House 1 (the original house):
Ground floor:
Kitchen/dining room (34.9 m2) with tiled floor and fitted cupboards
Living room (47.6 m2) with fireplace and French windows to the pool terrace.
Laundry roomWC (6.6 m2)
Second Living room off the kitchen (28.8 m2) with door to the terrace
First Floor :
Original wood staircase leads up to a large room/landing (23.4 m2)
Bedroom 1 (29.6 m2) with carpet and fitted cupboards
Shower room/WC (7 m2)
Landing (10 m2) and separate WC (1.5 m2)
Bedroom 2 (15.88 m2) with storage cupboard
Bedroom 3 (17.9 m2) with storage cupboard
Bathroom (6.9 m2) with hot water cylinder
The majority of the windows are double glazed
Electric heating
Swimming Pool 10 x 5m (heated)
Pool shelter
House 2, renovated from a former barn in 2009, offering spacious accommodation :
Equipped Kitchen (29.5 m2) with fitted cupboards, and door to the courtyard.
A large arch leads through to the impressive Living area (11.95 x 6.5 = 77.73 m2) with a fireplace and glazed doors leading on to a large covered dining terrace (50 m2) with far-reaching views
Grey tiled flooring with underfloor heating
Stairs lead up to a landing (4 m2)
Bathroom with bath an shower/ WC (7.95 m2)
Bedroom 1 (22 m2) and Bedroom 2 (9 m2 under the eaves). Pine flooring.
A staircase descends to an entrance hall (11 m2)
Shower room and laundry room/WC
Cellar with electric fuse boxes
Bedroom 3 (11.9 m2)
Corridor (4 m2)
Bedroom 4 (16.45 m2)
Double glazing throughout.
Oil-fired Central heating
Underfloor heating on the ground floor and radiators in 2 bedrooms .
Boiler room and storage area under the covered terrace
Annexe (stone-built) with accommodation on one level (renovated in 2015):
Entrance lobby (2.9 m2)
Bedroom 1 (20.8 m2) with French windows opening onto a private terrace with great views
Shower room/WC (4.67 m2)
Bedroom 2 (10.9 m2)
Electric radiators
Storeroom with hot water cylinder (10 m2)
2 septic tanks
Open sided stone Barn for cars and storage ... 7.6 m x 12 m. = 92.5 m2
LAND of 13ha 79a 01ca (woodland and some fields) Well and source Meer bekijken Minder bekijken The property has 2 independent houses and an annexe offering further accommodation; The houses are set round a courtyard with an open sided barn, ideal for garaging and storage. The property sits on its own above a valley with far-reaching views and 13 ha of land.
Close to a village with shops and services.
House 1 (the original house):
Ground floor:
Kitchen/dining room (34.9 m2) with tiled floor and fitted cupboards
Living room (47.6 m2) with fireplace and French windows to the pool terrace.
Laundry roomWC (6.6 m2)
Second Living room off the kitchen (28.8 m2) with door to the terrace
First Floor :
Original wood staircase leads up to a large room/landing (23.4 m2)
Bedroom 1 (29.6 m2) with carpet and fitted cupboards
Shower room/WC (7 m2)
Landing (10 m2) and separate WC (1.5 m2)
Bedroom 2 (15.88 m2) with storage cupboard
Bedroom 3 (17.9 m2) with storage cupboard
Bathroom (6.9 m2) with hot water cylinder
The majority of the windows are double glazed
Electric heating
Swimming Pool 10 x 5m (heated)
Pool shelter
House 2, renovated from a former barn in 2009, offering spacious accommodation :
Equipped Kitchen (29.5 m2) with fitted cupboards, and door to the courtyard.
A large arch leads through to the impressive Living area (11.95 x 6.5 = 77.73 m2) with a fireplace and glazed doors leading on to a large covered dining terrace (50 m2) with far-reaching views
Grey tiled flooring with underfloor heating
Stairs lead up to a landing (4 m2)
Bathroom with bath an shower/ WC (7.95 m2)
Bedroom 1 (22 m2) and Bedroom 2 (9 m2 under the eaves). Pine flooring.
A staircase descends to an entrance hall (11 m2)
Shower room and laundry room/WC
Cellar with electric fuse boxes
Bedroom 3 (11.9 m2)
Corridor (4 m2)
Bedroom 4 (16.45 m2)
Double glazing throughout.
Oil-fired Central heating
Underfloor heating on the ground floor and radiators in 2 bedrooms .
Boiler room and storage area under the covered terrace
Annexe (stone-built) with accommodation on one level (renovated in 2015):
Entrance lobby (2.9 m2)
Bedroom 1 (20.8 m2) with French windows opening onto a private terrace with great views
Shower room/WC (4.67 m2)
Bedroom 2 (10.9 m2)
Electric radiators
Storeroom with hot water cylinder (10 m2)
2 septic tanks
Open sided stone Barn for cars and storage ... 7.6 m x 12 m. = 92.5 m2
LAND of 13ha 79a 01ca (woodland and some fields) Well and source