EUR 1.200.000
9 slk
482 m²

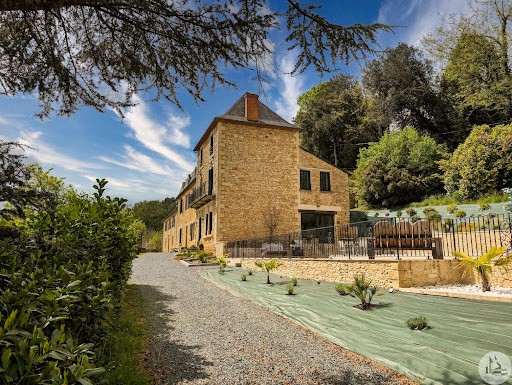




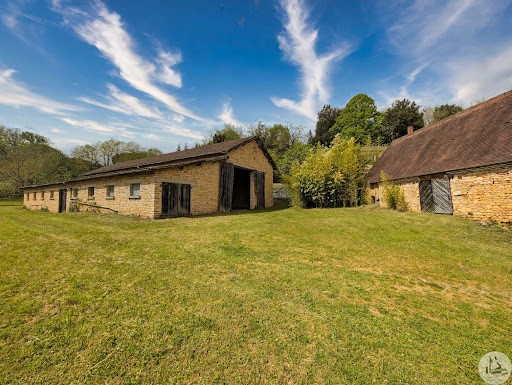
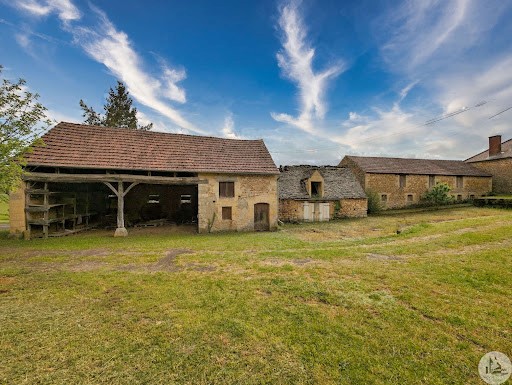
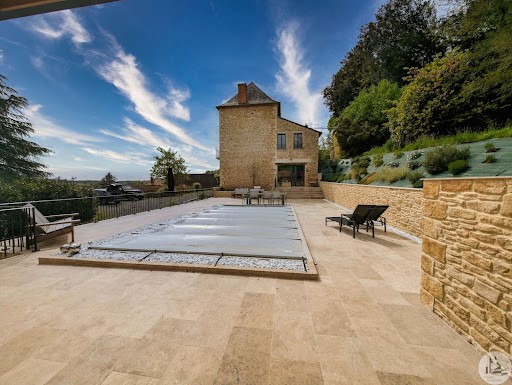
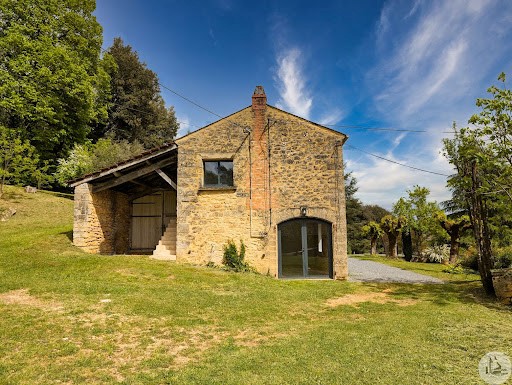
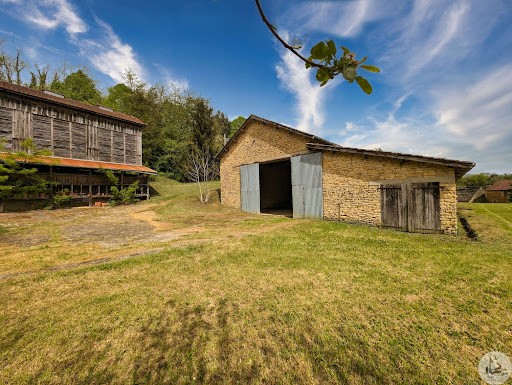

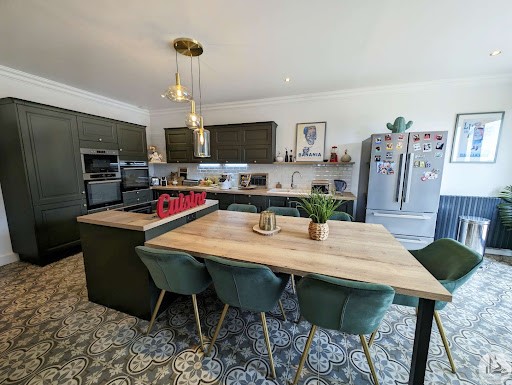

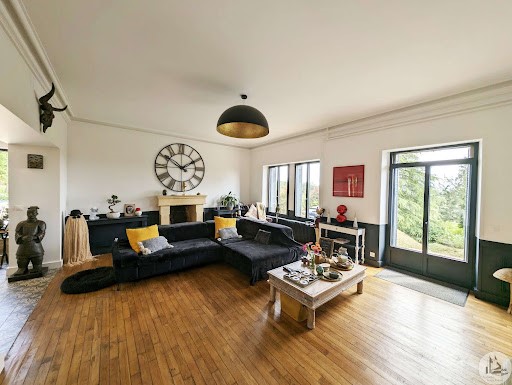
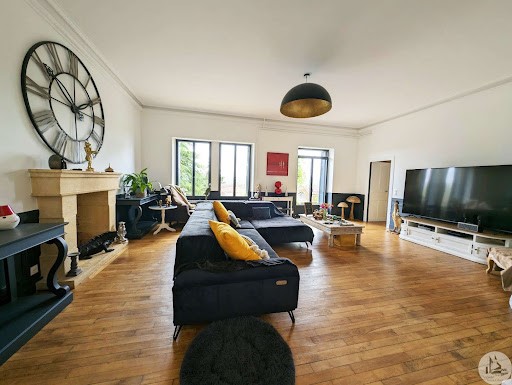
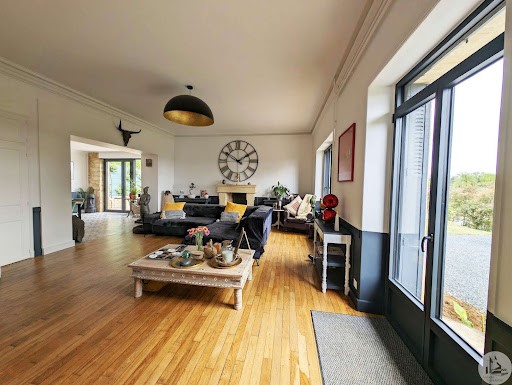


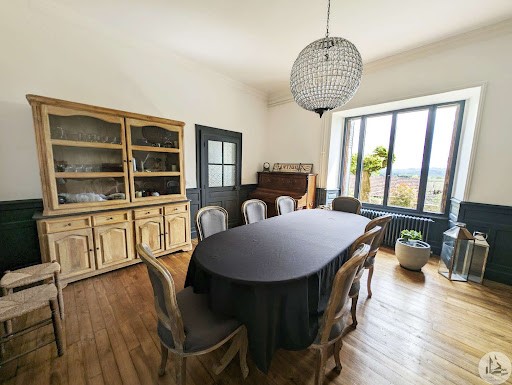

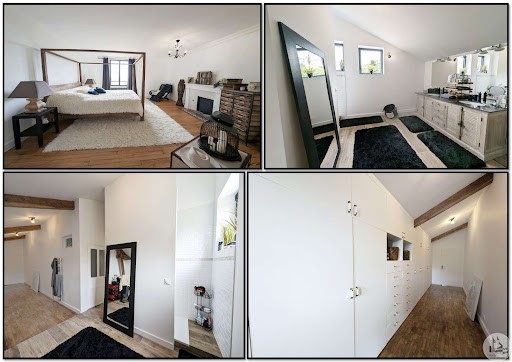




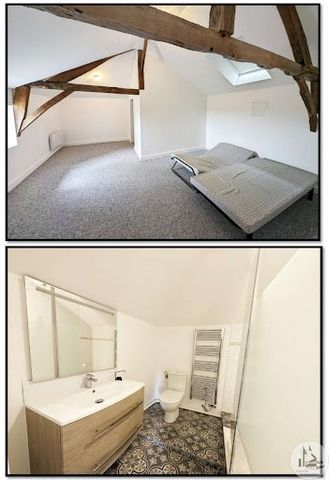

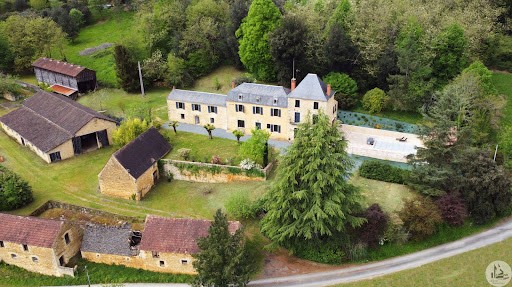
In a neighboring town of Sarlat, and within walking distance of local shops, very beautiful stone ensemble composed of a bourgeois house completely renovated in 2022, 2 renovated gîtes of 2 and 3 bedrooms, numerous stone outbuildings including a beautiful stone barn of 380 m² on the ground - 2023 heated salt pool 8x4 m with its pool house.
(rehabilitation permit granted for 2 additional gîtes and for 2 swimming pools)
Main house of 385 m² renovated in 2022 composed on the ground floor, an entrance of 10.13 m², living room of 26.11 m² with open fireplace, living room of 36.96, equipped kitchen of 24.65 opening onto the terrace/pool area, bathroom dining room of 23.49 m², toilet, laundry room of 3 m², laundry room with hot water tank 3 m², boiler room of 38 m² (central heating with pellet boiler with reserve of 14 m3).
On the first level, dressing room/linen room of 6.38 m², bedroom/office of 27.10 m², master suite composed of a bedroom of 21.25 m², with its bathroom of 9.76 m², toilet and dressing room 9.14 m², hallway, second suite composed a bedroom of 13.08 m², its bathroom of 6.8 m² and toilet, bedroom of 29.90 m² with dressing area of 5.52 m², bathroom of 10.08 m² with toilet.
On the second level, to compensate, through room of 24.73 m², opening onto a bedroom of 37.38 m² with exposed framework, suite with a bedroom of 25.43 m² and its bathroom of 4.68 m² with toilet.
Terrace with 2023 8x4 m saltwater swimming pool with its 25.35 m² stone pool house with technical room and toilet.
All the joinery is aluminum and double glazing.
Gite 1, composed on the ground floor, a living room of 30.15 m² with open kitchen, 2 bedrooms of 11.78 and 11.69 m², toilet, bathroom of 5.84 m²
Gîte 2, composed of a living room of 25.68 m² with fireplace, 3 bedrooms of 10.25, 12.92 and 12.91 m², toilet, shower room of 3 m²
Aluminum gîte joinery and double glazing - hot water tanks and electric heating.
Individual sanitation from 2022 for the 3 accommodations.
Numerous stone annexes, including a barn of 380 m², and a tobacco dryer. (rehabilitation permit granted for 2 additional gîtes and 2 swimming pools). Meer bekijken Minder bekijken Ensemble de caractère, à quelques minutes de Sarlat, composé d'une magnifique maison bourgeoise entièrement rénovée sur 3 niveaux, 2 gîtes de 2 et 3 chambres rénovés, dépendances dont une grange en pierre de 380 m².
Dans une commune avoisinante de Sarlat, et à pied des commerces de proximité, très bel ensemble en pierre composé d'une maison bourgeoise entièrement rénovée en 2022, 2 gîtes de 2 et 3 chambres rénovés, nombreuses dépendances en pierre dont une belle grange en pierre de 380 m² au sol - piscine au sel de 2023 chauffée 8x4 m avec son pool house.
(permis de réhabilitation accordé 2 gîtes supplémentaires et pour 2 piscine)
Maison principale de 385 m² rénovée en 2022 composée en rez de jardin, d'une entrée de 10.13 m², séjour de 26.11 m² avec cheminée ouverte, pièce à vivre de 36.96, cuisine équipée de 24.65 donnant sur l'espace terrasse/piscine, salle à manger de 23.49 m², wc, buanderie de 3 m², lingerie avec ballon d'eau chaude 3 m², chaufferie de 38 m² (chauffage central avec chaudière à granulés avec réserve de 14 m3).
Au premier niveau pallier, dressing/lingerie de 6.38 m², chambre/bureau de 27.10 m², suite parentale composée d'un chambre de 21.25, avec sa salle d'eau de 9.76 m², wc et dressing 9.14 m², dégagement, seconde suite composée d'une chambre de 13.08 m², sa salle d'eau de 6.8 m² et wc, chambre de 29.90 m² avec espace dressing de 5.52 m², salle d'eau de 10.08 m² avec wc.
Au second niveau, pallier, pièce traversante de 24.73 m², ouvrant sur chambre de 37.38 m² avec charpente apparente, suite avec une chambre de 25.43 m² et sa salle d'eau de 4.68 avec wc.
Terrasse avec piscine de 2023 8x4 m au sel avec son pool house en pierre de 25.35 m² avec local technique et wc.
L'ensemble des menuiseries sont en aluminium et double vitrage.
Gîte 1, composé en rez de jardin, d'une pièce à vivre de 30.15 m² avec cuisine ouverte, 2 chambres de 11.78 et 11.69 m², wc, salle d'eau de 5.84 m²
Gîte 2, composé d'une pièce à vivre de 25.68 m² avec cheminée, 3 chambres de 10.25, 12.92 et 12.91 m², wc, salle d'eau de 3 m²
Menuiseries des gîtes en aluminium et double vitrage - ballons d'eau chaude et chauffage électrique.
Assainissement individuel de 2022 pour les 3 logements.
Nombreuses annexes en pierre, dont une grange de 380 m² au sol, et un séchoir à tabac. (permis de réhabilitation accordé pour 2 gîtes supplémentaires et pour 2 piscine). Set of character, a few minutes from Sarlat, composed of a magnificent bourgeois house completely renovated on 3 levels, 2 renovated gîtes of 2 and 3 bedrooms, outbuildings including a stone barn of 380 m².
In a neighboring town of Sarlat, and within walking distance of local shops, very beautiful stone ensemble composed of a bourgeois house completely renovated in 2022, 2 renovated gîtes of 2 and 3 bedrooms, numerous stone outbuildings including a beautiful stone barn of 380 m² on the ground - 2023 heated salt pool 8x4 m with its pool house.
(rehabilitation permit granted for 2 additional gîtes and for 2 swimming pools)
Main house of 385 m² renovated in 2022 composed on the ground floor, an entrance of 10.13 m², living room of 26.11 m² with open fireplace, living room of 36.96, equipped kitchen of 24.65 opening onto the terrace/pool area, bathroom dining room of 23.49 m², toilet, laundry room of 3 m², laundry room with hot water tank 3 m², boiler room of 38 m² (central heating with pellet boiler with reserve of 14 m3).
On the first level, dressing room/linen room of 6.38 m², bedroom/office of 27.10 m², master suite composed of a bedroom of 21.25 m², with its bathroom of 9.76 m², toilet and dressing room 9.14 m², hallway, second suite composed a bedroom of 13.08 m², its bathroom of 6.8 m² and toilet, bedroom of 29.90 m² with dressing area of 5.52 m², bathroom of 10.08 m² with toilet.
On the second level, to compensate, through room of 24.73 m², opening onto a bedroom of 37.38 m² with exposed framework, suite with a bedroom of 25.43 m² and its bathroom of 4.68 m² with toilet.
Terrace with 2023 8x4 m saltwater swimming pool with its 25.35 m² stone pool house with technical room and toilet.
All the joinery is aluminum and double glazing.
Gite 1, composed on the ground floor, a living room of 30.15 m² with open kitchen, 2 bedrooms of 11.78 and 11.69 m², toilet, bathroom of 5.84 m²
Gîte 2, composed of a living room of 25.68 m² with fireplace, 3 bedrooms of 10.25, 12.92 and 12.91 m², toilet, shower room of 3 m²
Aluminum gîte joinery and double glazing - hot water tanks and electric heating.
Individual sanitation from 2022 for the 3 accommodations.
Numerous stone annexes, including a barn of 380 m², and a tobacco dryer. (rehabilitation permit granted for 2 additional gîtes and 2 swimming pools).