EUR 297.000
FOTO'S WORDEN LADEN ...
Huis en eengezinswoning te koop — Razac-sur-l'Isle
EUR 296.500
Huis en eengezinswoning (Te koop)
Referentie:
EDEN-T96260325
/ 96260325
Referentie:
EDEN-T96260325
Land:
FR
Stad:
Razac-Sur-l'Isle
Postcode:
24430
Categorie:
Residentieel
Type vermelding:
Te koop
Type woning:
Huis en eengezinswoning
Omvang woning:
170 m²
Omvang perceel:
22.210 m²
Kamers:
7
Slaapkamers:
6
Badkamers:
1

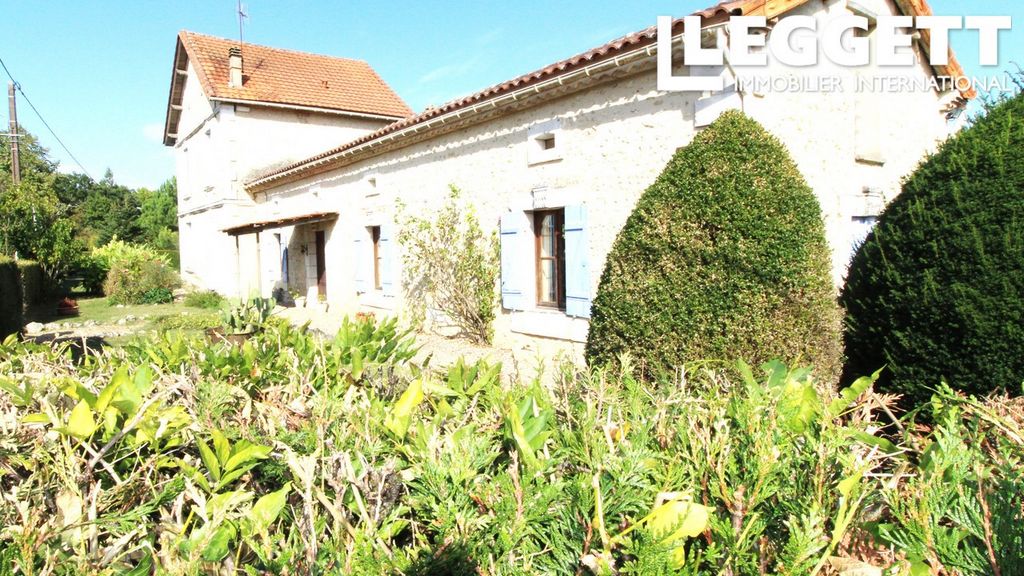


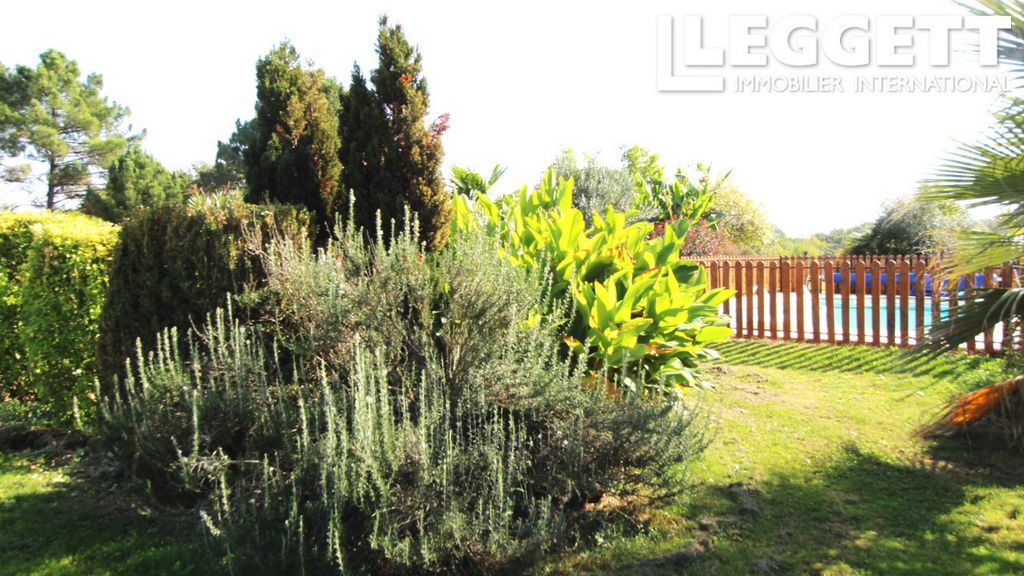
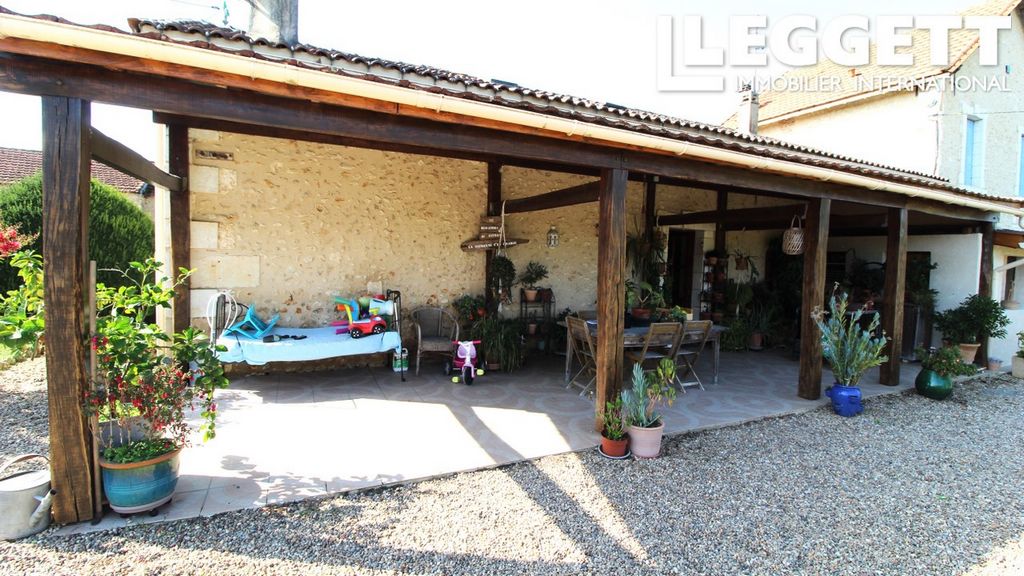
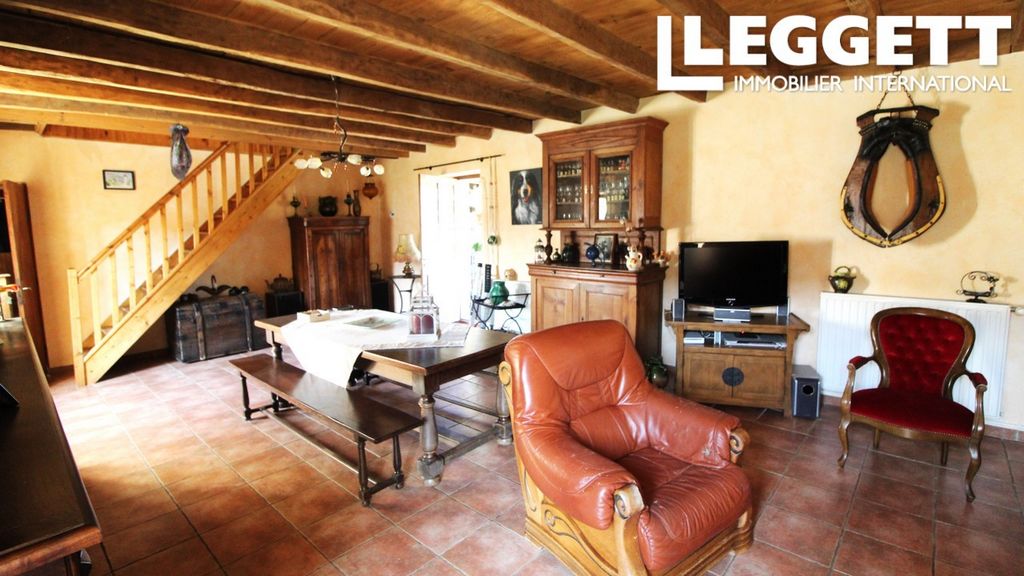
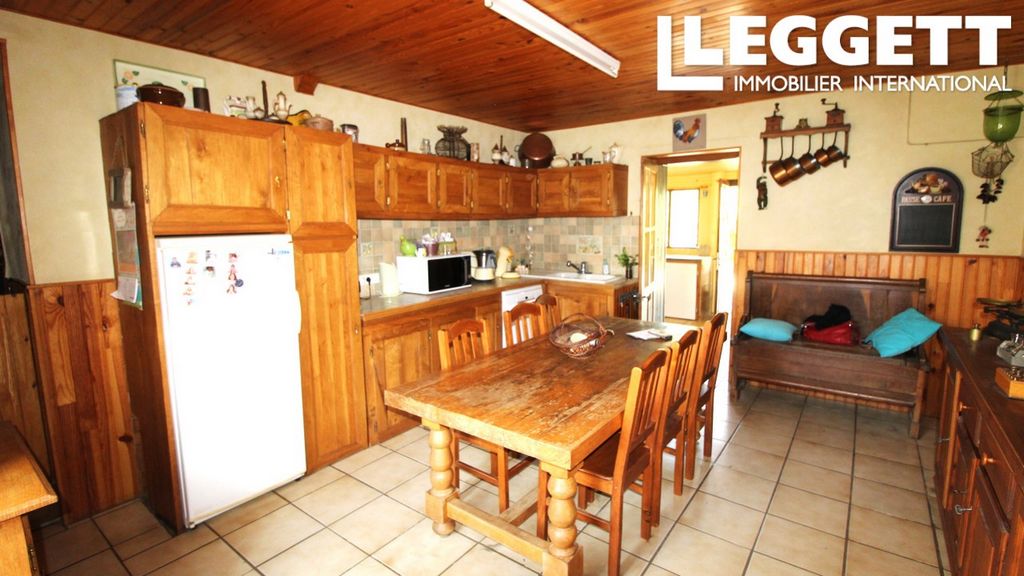
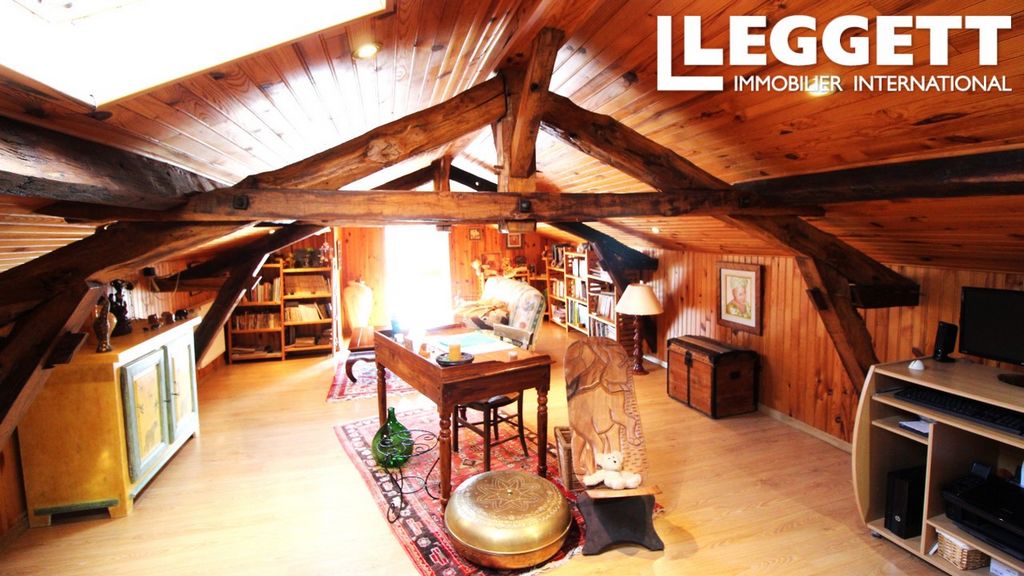
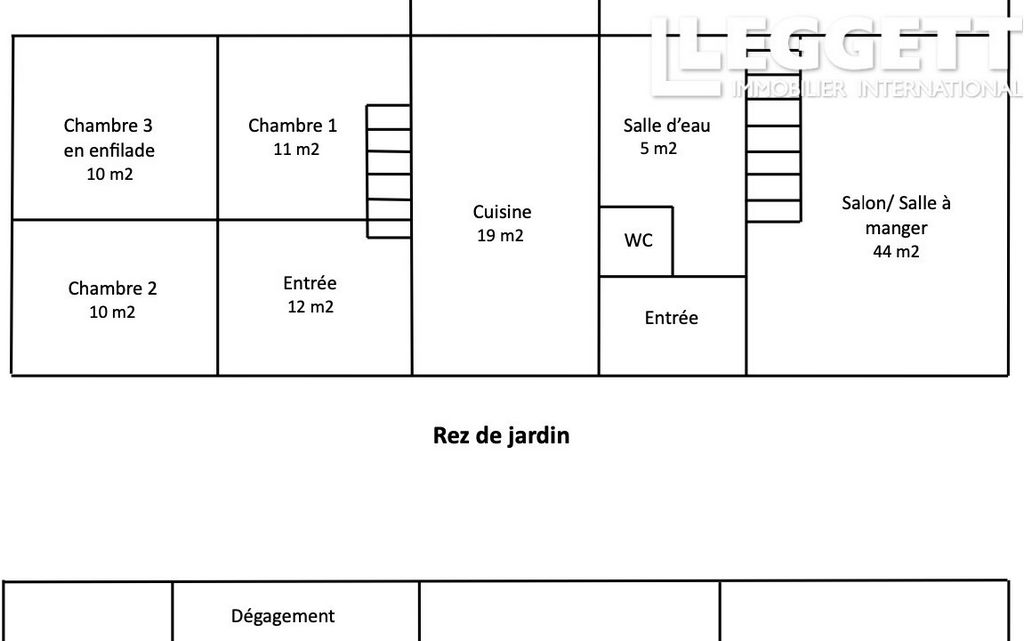
- 1 stenen boerderij uit 1881 (170 m²)
- 1 hangar van 90 m²
- 1 volledig omheind park met bomen van +/- 4300 m².
- 5 percelen van +/- 18.000 m² grenzend aan het terrein
- 1 zagerij
- 1 zwembad
- 1 vijver
- 1 volièreDe 2-delige woning bestaat uit:
- Op de begane grond van het 1e deel: 1 overdekt terras, 1 berging, 1 volledig uitgeruste keuken, 1 doucheruimte, 1 toilet, 1 ingang, 1 woon/eetkamer die uitkomt op 2 zolders, waarvan er 1 is omgebouwd.
- Tuinniveau van 2e deel: 3 slaapkamers en 1 entree die leidt naar 3 slaapkamers op de bovenverdieping.
- 1 omheind park van +/- 4300 m² met 1 zwembad en 1 volière
- Hangar van 90 m²
- 1 zagerij
- 1 vijverGelegen op een terrein van ca. 20.451 m², inclusief het park van +/- 4.300 m².Vertaald met DeepL.com (gratis versie)Informatie over de risico's waaraan deze woning is blootgesteld, is beschikbaar op de website van Géorisques : https:// ... Meer bekijken Minder bekijken A27953DFA24 - La propriété se compose de :
- 1 longère de 1881 en pierre de 170 m²
- 1 hangar de 90 m²
- 1 parc entièrement clos et arboré de +/- 4300 m²
- 5 parcelles de +/- 18000 m² attenantes au parc
- 1 scierie
- 1 piscine
- 1 marre
- 1 volière La maison en 2 parties se compose :
- Au rez de jardin de la 1ère partie : 1 terrasse couverte, 1 cellier, 1 cuisine entièrement équipée, 1 salle d'eau, 1 WC, 1 entrée, 1 salon/salle à manger donnant à l'étage sur 2 greniers dont 1 aménagé.
- Au rez de jardin de la 2ème partie : 3 chambres et 1 entrée donnant à l'étage sur 3 chambres.
- 1 parc clos de +/- 4300 m² avec 1 piscine et 1 volière
- Hangar de 90 m²
- 1 scierie
- 1 marreLe tout sur un terrain d'environ 22210 m² comprenant le parc de +/- 4300 m²Les informations sur les risques auxquels ce bien est exposé sont disponibles sur le site Géorisques : https:// ... A27953DFA24 - The property comprises :
- 1 stone farmhouse dating from 1881 (170 m²)
- 1 hangar of 90 sq.m.
- 1 fully enclosed park with trees of +/- 4300 m².
- 5 plots of +/- 18,000 m² adjoining the grounds
- 1 sawmill
- 1 swimming pool
- 1 pond
- 1 aviary The 2-part house comprises :
- On the ground floor of the 1st part: 1 covered terrace, 1 storeroom, 1 fully equipped kitchen, 1 shower room, 1 WC, 1 entrance, 1 living/dining room opening onto 2 attics, 1 of which is converted.
- Garden level of 2nd part: 3 bedrooms and 1 entrance leading to 3 bedrooms upstairs.
- 1 enclosed park of +/- 4300 m² with 1 swimming pool and 1 aviary
- 90 m² hangar
- 1 sawmill
- 1 pondSet in grounds of approx. 20,451 m², including the +/- 4,300 m² park.Translated with DeepL.com (free version)Information about risks to which this property is exposed is available on the Géorisques website : https:// ... A27953DFA24 - De woning bestaat uit :
- 1 stenen boerderij uit 1881 (170 m²)
- 1 hangar van 90 m²
- 1 volledig omheind park met bomen van +/- 4300 m².
- 5 percelen van +/- 18.000 m² grenzend aan het terrein
- 1 zagerij
- 1 zwembad
- 1 vijver
- 1 volièreDe 2-delige woning bestaat uit:
- Op de begane grond van het 1e deel: 1 overdekt terras, 1 berging, 1 volledig uitgeruste keuken, 1 doucheruimte, 1 toilet, 1 ingang, 1 woon/eetkamer die uitkomt op 2 zolders, waarvan er 1 is omgebouwd.
- Tuinniveau van 2e deel: 3 slaapkamers en 1 entree die leidt naar 3 slaapkamers op de bovenverdieping.
- 1 omheind park van +/- 4300 m² met 1 zwembad en 1 volière
- Hangar van 90 m²
- 1 zagerij
- 1 vijverGelegen op een terrein van ca. 20.451 m², inclusief het park van +/- 4.300 m².Vertaald met DeepL.com (gratis versie)Informatie over de risico's waaraan deze woning is blootgesteld, is beschikbaar op de website van Géorisques : https:// ...