EUR 1.249.011
EUR 1.225.000
EUR 1.150.000
EUR 1.425.000
EUR 1.285.000
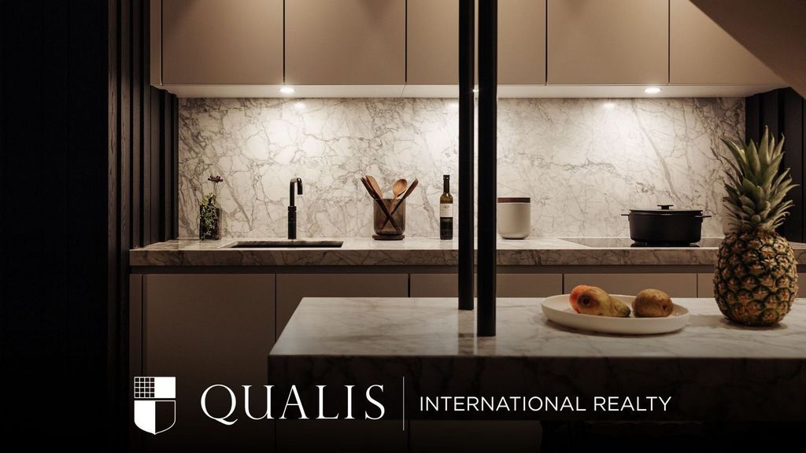
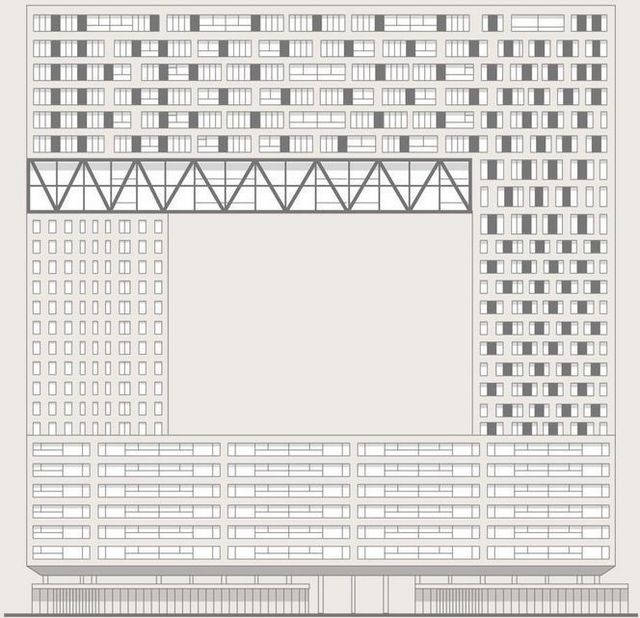

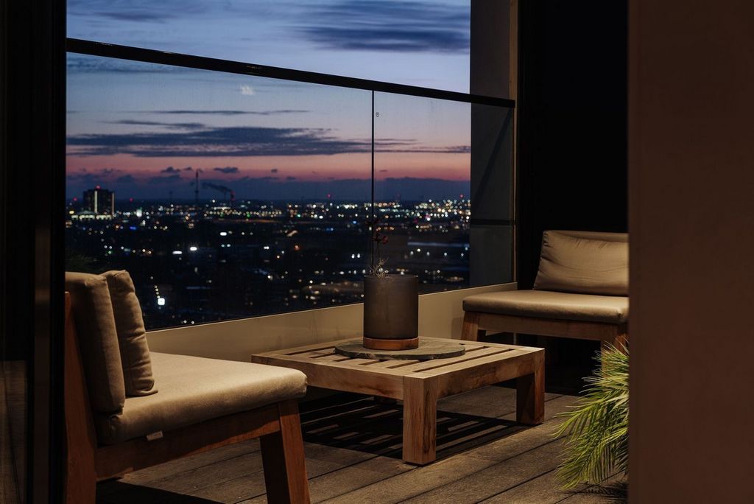
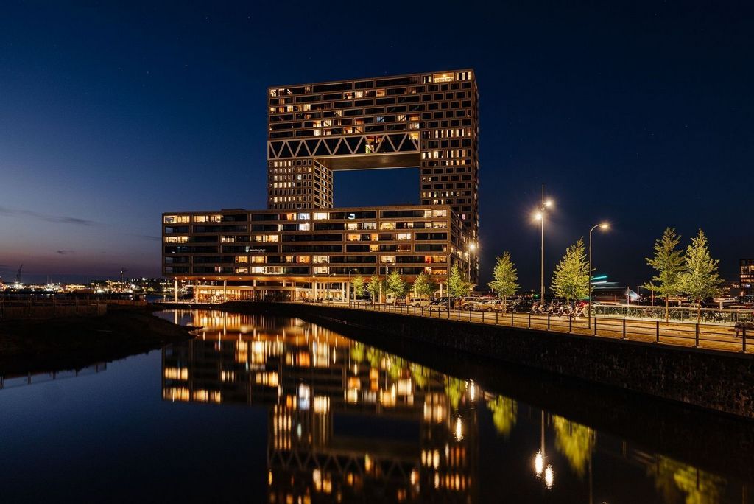
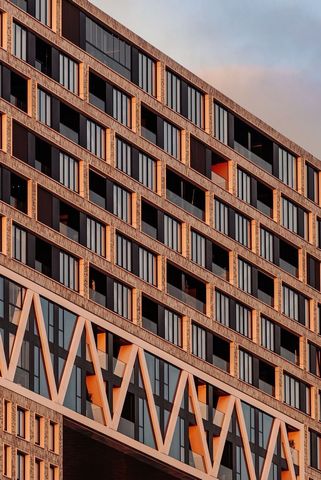
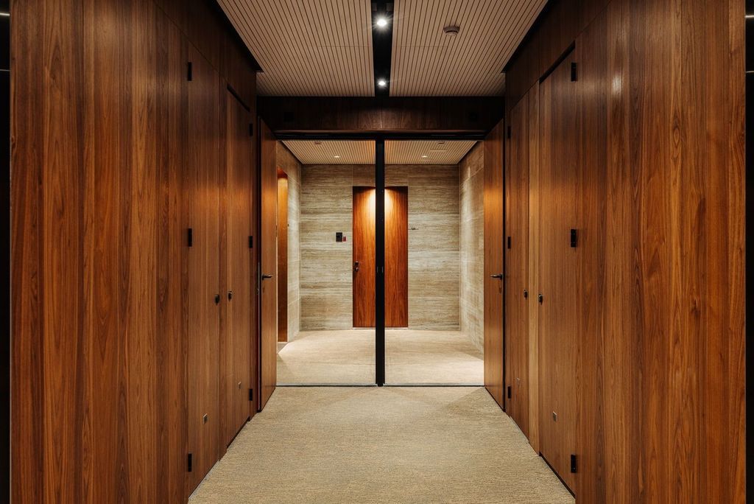
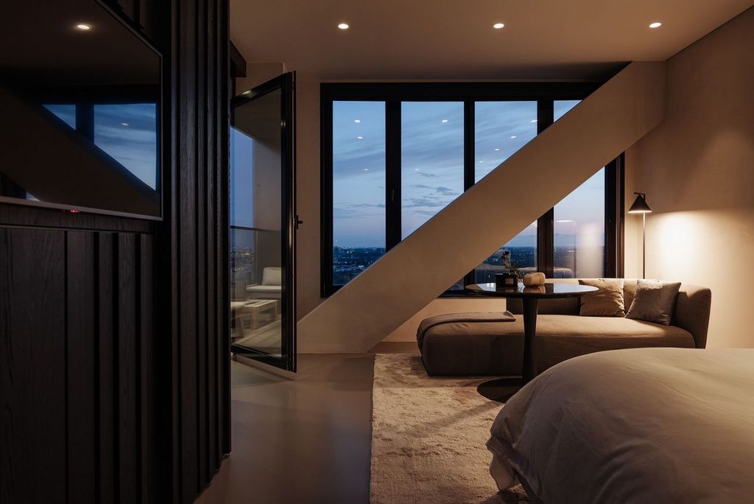
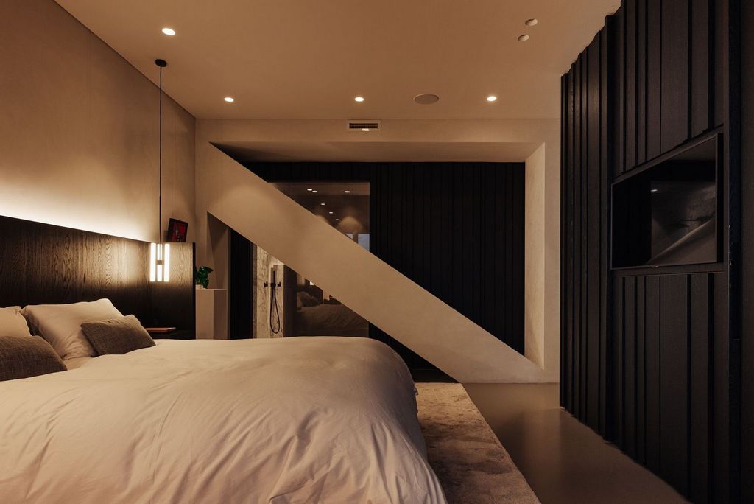


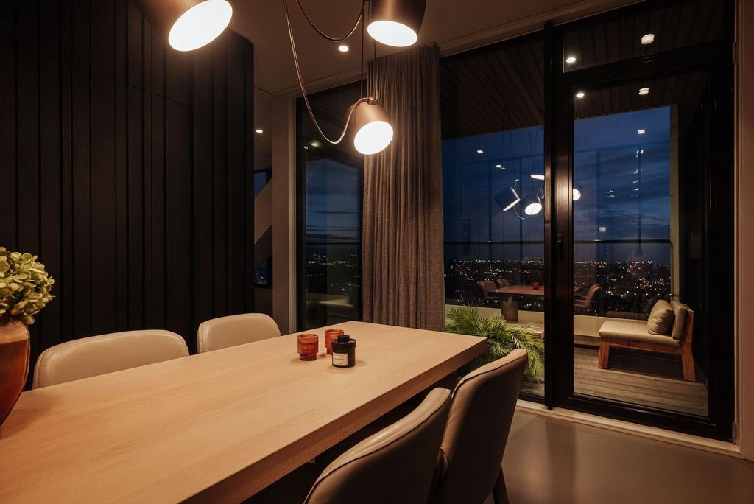



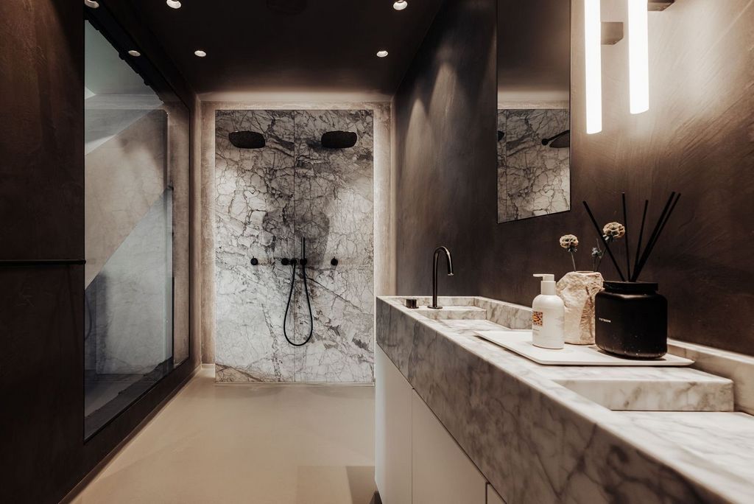

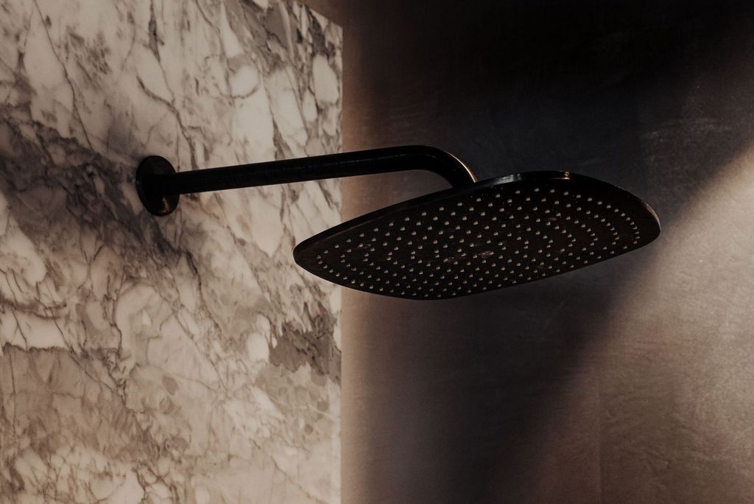

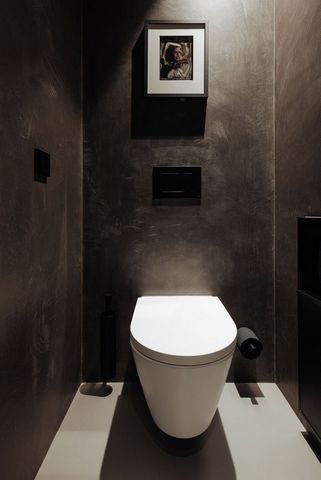

Features:
- Balcony Meer bekijken Minder bekijken LUXURY HEIGHTS | Wonen in het meest iconische gebouw van Amsterdam, de Pontsteiger. Adembenemend uitzicht, privacy, veiligheid en luxe. In 2019 is de woning onder architectuur van Piet Boon geheel ontworpen en verbouwd en voorzien van hoogwaardige afwerking. De afwerking, materialen en details zijn op het hoogste niveau. Van het hout, Cararra marmer, domotica tot aan het maatwerk. Parkeren kan in de onder gelegen garage. De vraagprijs is exclusief parkeerplaats. Rondleiding De prachtige entree geeft toegang tot de liften van het gebouw. De gemeenschappelijke hal is ingericht als een luxe hotel lobby. De entree is gelegen op de 22ste verdieping. In de hal is een gastentoilet aanwezig en een garderobe. De ruime living met haard heeft schitterend uitzicht over de hele stad. De open keuken is op maat gemaakt voorzien van eiland met bargedeelte en luxe inbouwapparatuur van Miele. Aansluitend is er een bijkeuken met veel bergruimte. In de kelder van het gebouw is een berging. Domotica Het volledige appartement is te bedienen via een uitgebreid domotica systeem van Savant. Waaronder de verwarming, koeling, open haard, verlichting, tv’s, media, zonneschermen en de black-outs. Buurtgids Gelegen tussen de Westelijke Eilanden, het Westerpark en het IJ, een dynamisch en zeer centraal gelegen omgeving. Om de hoek bij de nieuwe Houthavens en direct aan het IJ. Met twee verschillende pontjes is het bruisende Amsterdam Noord te bereiken. Op loopafstand van de hippe Haarlemmerstraat, het Westerpark, de gezellige Jordaan en de eeuwenoude grachtengordel. De bijzonderheden • Gebruiksoppervlakte wonen ca. 114 m² • Vraagprijs woning € 1.425.000,- kosten koper • Vraagprijs parkeerplek € 100.000,- kosten koper • Terras op het zuiden. • Privé parkeerplek • Gelegen op erfpachtgrond van Gemeente Amsterdam. De huidige canon bedraagt € 1.984,21 per jaar. • Verbouwd door Van der Windt/Boreas. • Energielabel A • Vloerverwarming en vloerkoeling doormiddel van WKO • Savant domotica-systeem voor verwarming, koeling, open haard, verlichting, TVs, media, muziek, zonneschermen en black-outs in slaapkamer • Warmte terugwin installatie • Servicekosten VvE € 355,-- per maand • Beton-stucco wandafwerking Deze informatie is door ons met de nodige zorgvuldigheid samengesteld. Onzerzijds wordt echter geen enkele aansprakelijkheid aanvaard voor enige onvolledigheid, onjuistheid of anderszins, dan wel de gevolgen daarvan. Alle opgegeven maten en oppervlakten zijn slechts indicatief De Meetinstructie is gebaseerd op de NEN2580. De Meetinstructie is bedoeld om een meer eenduidige manier van meten toe te passen voor het geven van een indicatie van de gebruiksoppervlakte. De Meetinstructie sluit verschillen in meetuitkomsten niet volledig uit, door bijvoorbeeld interpretatieverschillen, afrondingen of beperkingen bij het uitvoeren van de meting. ---------------------------------- LUXURY HEIGHTS | Living in the most iconic building in Amsterdam, the Pontsteiger. Breathtaking views, privacy, security, and luxury. In 2019, the residence was entirely designed and renovated under the architecture of Piet Boon, featuring high-quality finishes. The finishing, materials, and details are at the highest level, from wood, Carrara marble, home automation to bespoke elements. Parking is available in the underground garage. The asking price excludes the parking space. Tour The beautiful entrance provides access to the elevators of the building. The communal hall is designed as a luxurious hotel lobby. The entrance is located on the 22nd floor. In the hall, there is a guest toilet and a cloakroom. The spacious living room with a fireplace offers a magnificent view over the entire city. The custom-made open kitchen features an island with a bar area and luxury built-in appliances from Miele. Adjacent to it, there is a utility room with ample storage space. In the basement of the building, there is a storage room. Home Automation The entire apartment is controllable via an extensive Savant home automation system, including heating, cooling, fireplace, lighting, TVs, media, sunscreens, and blackouts. Neighborhood Guide Situated between the Western Islands, Westerpark, and the IJ, it is a dynamic and highly centrally located area. Just around the corner from the new Houthavens and right on the IJ. Two different ferries provide access to lively Amsterdam Noord. Within walking distance of the trendy Haarlemmerstraat, Westerpark, the charming Jordaan, and the centuries-old canal belt. Special Features • Usable living space approx. 114 m² • Asking price for the residence € 1,425,000,- buyer's costs • Asking price for parking space € 100,000,- buyer's costs • South-facing terrace • Private parking space • Located on leasehold land from the Municipality of Amsterdam. The current ground rent is € 1.984,21 per year. • Renovated by Van der Windt/Boreas. • Energy label A • Underfloor heating and cooling through WKO • Savant home automation system for heating, cooling, fireplace, lighting, TVs, media, music, sunscreens, and blackouts in the bedroom • Heat recovery system • VvE service costs € 355,-- per month • Concrete-stucco wall finishing This information has been compiled by us with due care. However, we accept no liability for any incompleteness, inaccuracy, or otherwise, or the consequences thereof. All dimensions and areas provided are indicative only. The Measurement Instruction is based on the NEN2580. The Measurement Instruction is intended to apply a more uniform way of measuring to give an indication of the usable area. The Measurement Instruction does not completely exclude differences in measurement outcomes, for example, due to differences in interpretation, rounding, or limitations in carrying out the measurement.
Features:
- Balcony UXURY HEIGHTS | Living in the most iconic building in Amsterdam, the Pontsteiger. Breathtaking views, privacy, security, and luxury. In 2019, the residence was entirely designed and renovated under the architecture of Piet Boon, featuring high-quality finishes. The finishing, materials, and details are at the highest level, from wood, Carrara marble, home automation to bespoke elements. Parking is available in the underground garage. The asking price excludes the parking space. Tour The beautiful entrance provides access to the elevators of the building. The communal hall is designed as a luxurious hotel lobby. The entrance is located on the 22nd floor. In the hall, there is a guest toilet and a cloakroom. The spacious living room with a fireplace offers a magnificent view over the entire city. The custom-made open kitchen features an island with a bar area and luxury built-in appliances from Miele. Adjacent to it, there is a utility room with ample storage space. In the basement of the building, there is a storage room. Home Automation The entire apartment is controllable via an extensive Savant home automation system, including heating, cooling, fireplace, lighting, TVs, media, sunscreens, and blackouts. Neighborhood Guide Situated between the Western Islands, Westerpark, and the IJ, it is a dynamic and highly centrally located area. Just around the corner from the new Houthavens and right on the IJ. Two different ferries provide access to lively Amsterdam Noord. Within walking distance of the trendy Haarlemmerstraat, Westerpark, the charming Jordaan, and the centuries-old canal belt. Special Features • Usable living space approx. 114 m² • Asking price for the residence € 1,425,000,- buyer's costs • Asking price for parking space € 100,000,- buyer's costs • South-facing terrace • Private parking space • Located on leasehold land from the Municipality of Amsterdam. The current ground rent is € 1.984,21 per year. • Renovated by Van der Windt/Boreas. • Energy label A • Underfloor heating and cooling through WKO • Savant home automation system for heating, cooling, fireplace, lighting, TVs, media, music, sunscreens, and blackouts in the bedroom • Heat recovery system • VvE service costs € 355,-- per month • Concrete-stucco wall finishing This information has been compiled by us with due care. However, we accept no liability for any incompleteness, inaccuracy, or otherwise, or the consequences thereof. All dimensions and areas provided are indicative only. The Measurement Instruction is based on the NEN2580. The Measurement Instruction is intended to apply a more uniform way of measuring to give an indication of the usable area. The Measurement Instruction does not completely exclude differences in measurement outcomes, for example, due to differences in interpretation, rounding, or limitations in carrying out the measurement.
Features:
- Balcony ALTEZZE UXURY | Vivere nell'edificio più iconico di Amsterdam, il Pontsteiger. Panorami mozzafiato, privacy, sicurezza e lusso. Nel 2019 la residenza è stata interamente progettata e ristrutturata secondo l'architettura di Piet Boon, con finiture di pregio. Le finiture, i materiali e i dettagli sono di altissimo livello, dal legno, al marmo di Carrara, dalla domotica agli elementi su misura. Il parcheggio è disponibile nel garage sotterraneo. Il prezzo richiesto esclude il posto auto. Viaggio Il bellissimo ingresso consente l'accesso agli ascensori dell'edificio. La sala comune è stata progettata come una lussuosa hall dell'hotel. L'ingresso si trova al 22° piano. Nella hall c'è un bagno per gli ospiti e un guardaroba. L'ampio soggiorno con camino offre una magnifica vista su tutta la città. La cucina aperta su misura presenta un'isola con zona bar e lussuosi elettrodomestici da incasso di Miele. Adiacente ad esso, c'è un ripostiglio con ampio spazio di archiviazione. Nel seminterrato dell'edificio c'è un ripostiglio. Domotica L'intero appartamento è controllabile tramite un ampio sistema domotico Savant, tra cui riscaldamento, raffreddamento, camino, illuminazione, TV, media, creme solari e oscuranti. Guida al quartiere Situata tra le isole occidentali, Westerpark e l'IJ, è una zona dinamica e altamente centrale. Proprio dietro l'angolo dal nuovo Houthavens e proprio sulla IJ. Due diversi traghetti forniscono l'accesso alla vivace Amsterdam Noord. A pochi passi dalla trendy Haarlemmerstraat, dal Westerpark, dall'affascinante Jordaan e dalla secolare cintura dei canali. Caratteristiche speciali • Superficie abitabile ca. 114 m² • Prezzo richiesto per la residenza € 1.425.000,- spese di acquisto • Prezzo richiesto per il posto auto € 100.000,- spese di acquisto • Terrazza esposta a sud • Posto auto privato • Situato su un terreno in affitto dal Comune di Amsterdam. L'attuale canone di locazione è di € 1.984,21 all'anno. • Ristrutturato da Van der Windt/Boreas. • Etichetta energetica A • Riscaldamento e raffrescamento a pavimento tramite WKO • Sistema domotico Savant per riscaldamento, raffreddamento, camino, illuminazione, TV, media, musica, creme solari e oscuranti in camera da letto • Sistema di recupero del calore • Il servizio VvE costa € 355,-- al mese • Finitura murale in cemento-stucco Queste informazioni sono state compilate da noi con la dovuta cura. Tuttavia, non ci assumiamo alcuna responsabilità per eventuali incompletezze, inesattezze o altro, o per le relative conseguenze. Tutte le dimensioni e le aree fornite sono solo indicative. L'istruzione di misurazione si basa sul NEN2580. Le Istruzioni per la misurazione hanno lo scopo di applicare un modo di misurazione più uniforme per fornire un'indicazione dell'area utilizzabile. Le Istruzioni per la misurazione non escludono completamente le differenze nei risultati della misurazione, ad esempio dovute a differenze di interpretazione, arrotondamento o limitazioni nell'esecuzione della misurazione.
Features:
- Balcony