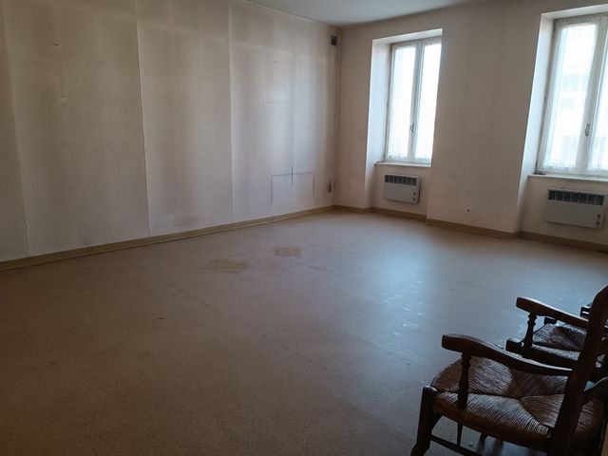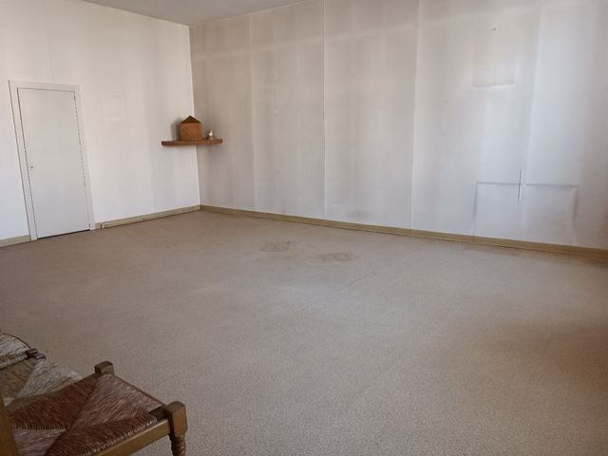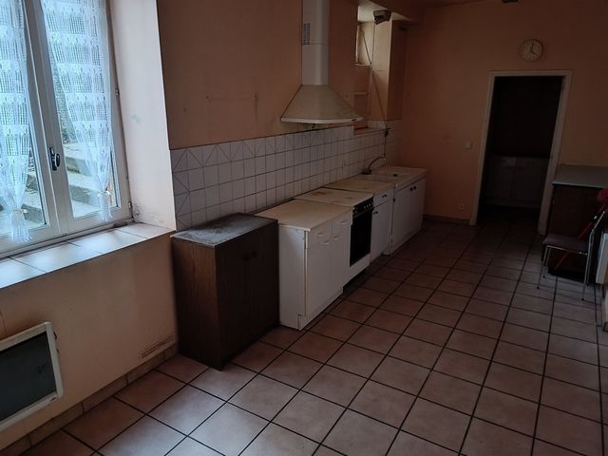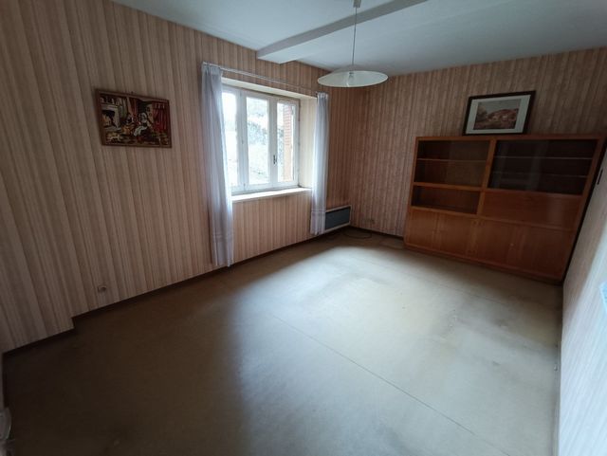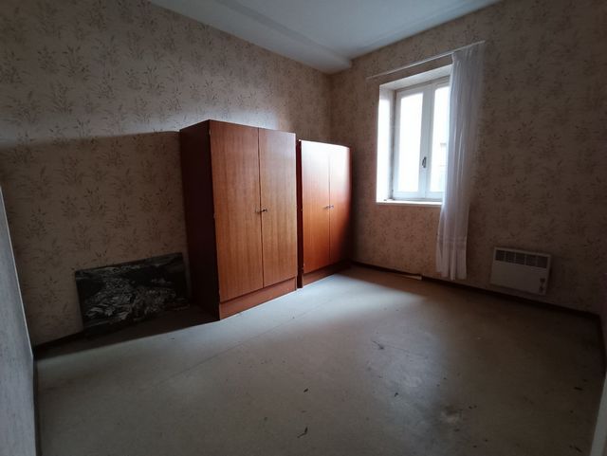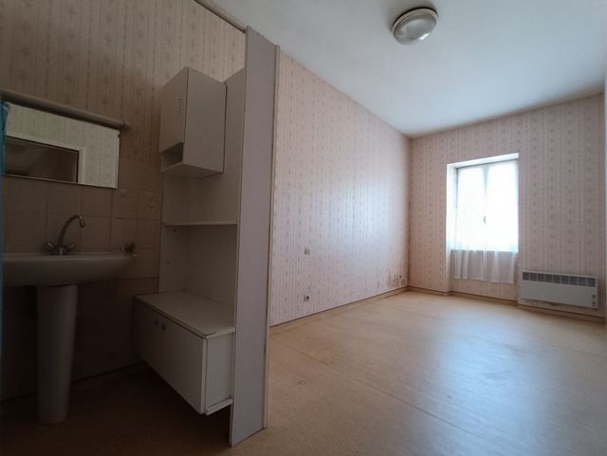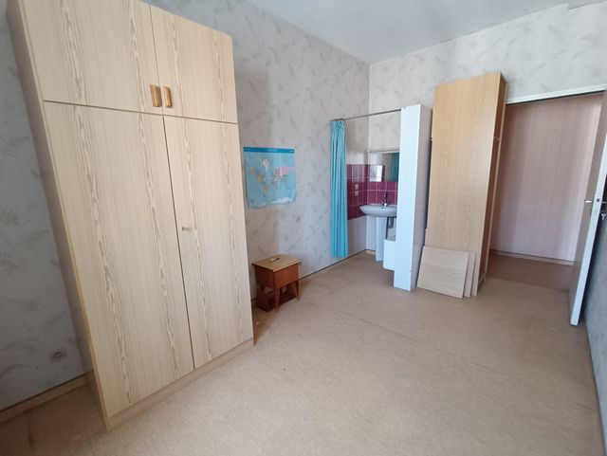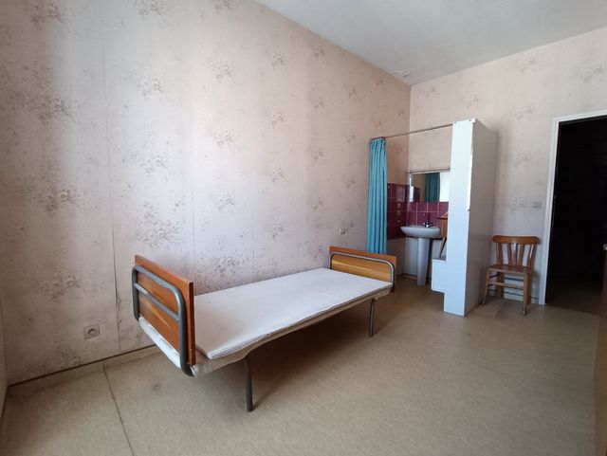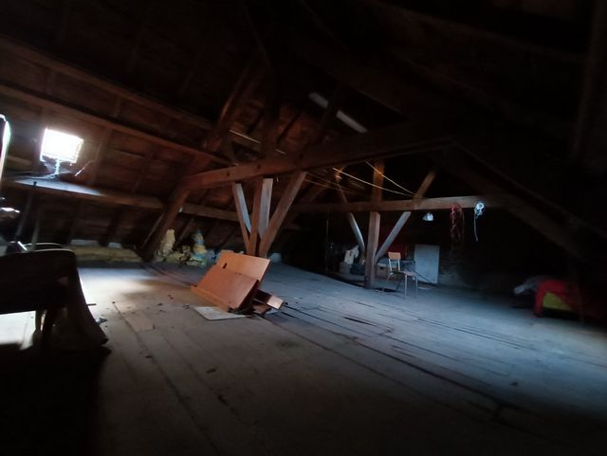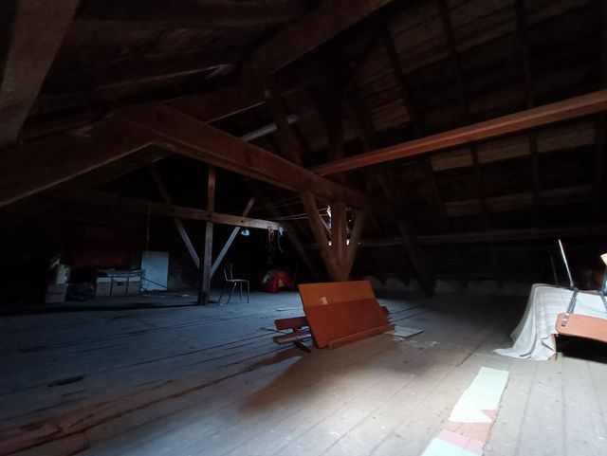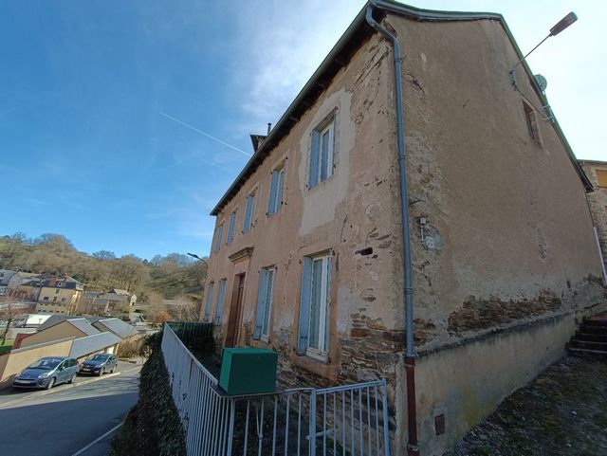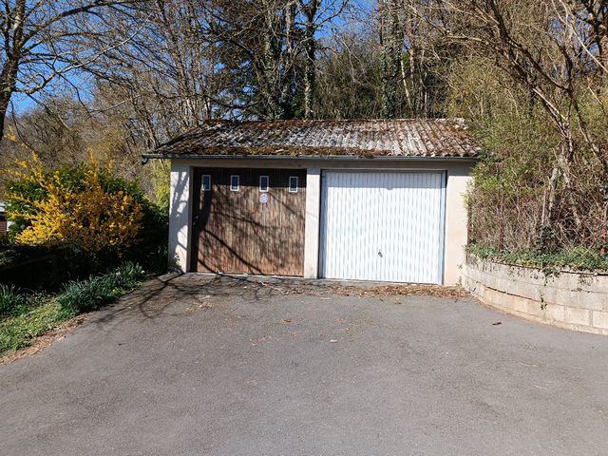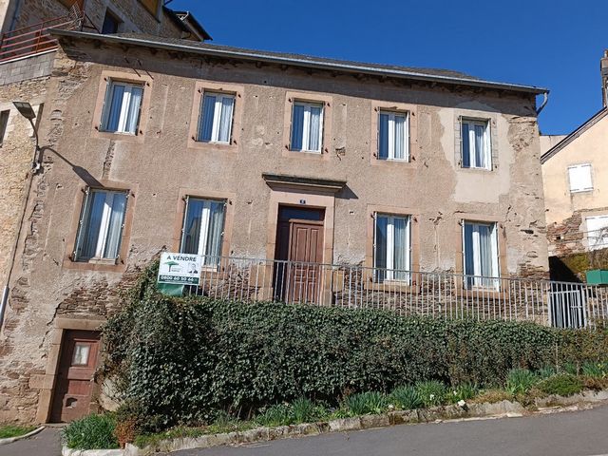FOTO'S WORDEN LADEN ...
Huis en eengezinswoning te koop — Pont-de-Salars
EUR 89.000
Huis en eengezinswoning (Te koop)
Referentie:
TXNV-T15573
/ 12008205609
House of approximately 199 m² with cellar and convertible attic as well as a double garage, all on a plot of 251 m². Daycare center, primary school, college, all shops and services on site, Pont de Salars lake beach 3 km away, Pareloup lake 10 minutes away, Rodez town center 20 minutes away and Millau 45 minutes away. Access to the house is from the terrace located on the front of it which benefits from a fairly unobstructed view. An entrance hall welcomes you and on either side of it are 2 rooms, a dining room and a living room. This set could be opened by knocking down the partitions to create an open living room of around 48 m². In the extension the kitchen and its adjoining pantry. A hall leads to the cellar which is in the basement. On the side a bedroom and a beautiful space of 8 m² with a water point and a toilet. This set is therefore ideal for creating a master bedroom en suite. Upstairs, 6 bedrooms, the 4 located on the front facade have a water point. The other 2 on the back could be a nice games room, relaxation room of 30 m². To complete this level, a bathroom with toilet. Still above, 45 m² of convertible attic space in Carrez law offers great additional potential. A property whose structural work is irreproachable, habitable in the state, which deserves all the same some small work of rearrangement and refreshments. Ideal both as a main and secondary residence, to create a gite or bed and breakfast, or for an investor with the possibility of creating several apartments. Technical side: stone house with terrace of around 16 m² on the front, traditional framework, slate roofing around 20 years old, wooden double-glazed joinery, interior walls redoubled with plasterboard, 25 cm insulation under the attic floor , electric heating, 300 L hot water tank, correct electricity, connected to mains drainage, parking space in front of the cellar of the house, double garage 20 m from the house with strip of land next to a approximately 55 m². Information on the risks to which this property is exposed is available on the Georisques website: www.georisques.gouv.fr »
Meer bekijken
Minder bekijken
Maison d'environ 199 m² avec cave et combles aménageables ainsi qu'un garage double, l'ensemble sur un terrain de 251 m². Halte garderie, école primaire, collège, tous commerces et services sur place, plage du lac de Pont de Salars à 3 kms, lac de Pareloup à 10 minutes, centre ville de Rodez à 20 minutes et Millau à 45 minutes. L'accès à la maison se fait depuis la terrasse située sur le devant de celle-ci qui bénéficie d'une vue assez dégagée. Un hall d'entrée vous accueille et de part et d'autre de celui-ci se trouvent 2 pièces, une salle à manger et un salon. Cet ensemble pourrait s'ouvrir en abattant les cloisons afin de créer une pièce de vie ouverte d'environ 48 m². Dans le prolongement la cuisine et son cellier accolé. Un hall mène à la cave qui se trouve en sous-sol. Sur le côté une chambre et un bel espace de 8 m² avec un point d'eau et un toilette. Cet ensemble est donc idéal afin de créer une chambre parentale en suite. A l'étage, 6 chambres, les 4 se trouvant sur la façade de devant bénéficient d'un point d'eau. Les 2 autres sur l'arrière pourrait constituer une belle salle de jeux, salon de détente de 30 m². Pour compléter ce niveau, une salle d'eau avec toilette. Encore au-dessus, 45 m² de combles aménageables en loi Carrez et en prolongement une terrasse avec vue dégagée offre un super potentiel supplémentaire. Un bien dont le gros oeuvre est irréprochable, habitable dans l'état, qui mérite tout de même quelques petits travaux de réagencement et de rafraîchissements. Idéal tant en résidence principale que secondaire, afin de créer un gîte ou des chambres d'hôtes, ou pour investisseur avec la possibilité de créer plusieurs appartements. Côté technique : maison en pierre avec terrasse d'environ 16 m² sur le devant, charpente traditionnelle, couverture en ardoises d'environ 20 ans, menuiseries double vitrage bois, murs intérieurs redoublés avec du placo, isolation de 25 cm sous le plancher des combles, chauffage électrique, ballon d'eau chaude de 300 L, électricité correcte, reliée au tout à l'égout, place de parking devant la cave de la maison, garage double à 20 m de la maison avec bande de terrain à côté d'environ 55 m². Les informations sur les risques auxquels ce bien est exposé sont disponibles sur le site Géorisques : www.georisques.gouv.fr »
House of approximately 199 m² with cellar and convertible attic as well as a double garage, all on a plot of 251 m². Daycare center, primary school, college, all shops and services on site, Pont de Salars lake beach 3 km away, Pareloup lake 10 minutes away, Rodez town center 20 minutes away and Millau 45 minutes away. Access to the house is from the terrace located on the front of it which benefits from a fairly unobstructed view. An entrance hall welcomes you and on either side of it are 2 rooms, a dining room and a living room. This set could be opened by knocking down the partitions to create an open living room of around 48 m². In the extension the kitchen and its adjoining pantry. A hall leads to the cellar which is in the basement. On the side a bedroom and a beautiful space of 8 m² with a water point and a toilet. This set is therefore ideal for creating a master bedroom en suite. Upstairs, 6 bedrooms, the 4 located on the front facade have a water point. The other 2 on the back could be a nice games room, relaxation room of 30 m². To complete this level, a bathroom with toilet. Still above, 45 m² of convertible attic space in Carrez law offers great additional potential. A property whose structural work is irreproachable, habitable in the state, which deserves all the same some small work of rearrangement and refreshments. Ideal both as a main and secondary residence, to create a gite or bed and breakfast, or for an investor with the possibility of creating several apartments. Technical side: stone house with terrace of around 16 m² on the front, traditional framework, slate roofing around 20 years old, wooden double-glazed joinery, interior walls redoubled with plasterboard, 25 cm insulation under the attic floor , electric heating, 300 L hot water tank, correct electricity, connected to mains drainage, parking space in front of the cellar of the house, double garage 20 m from the house with strip of land next to a approximately 55 m². Information on the risks to which this property is exposed is available on the Georisques website: www.georisques.gouv.fr »
Referentie:
TXNV-T15573
Land:
FR
Stad:
PONT DE SALARS
Postcode:
12290
Categorie:
Residentieel
Type vermelding:
Te koop
Type woning:
Huis en eengezinswoning
Omvang woning:
199 m²
Omvang perceel:
251 m²
Kamers:
9
Slaapkamers:
7
Toilet:
2
Aantal verdiepingen:
4
Verwarming Brandbaar:
Elektrisch
Energieverbruik:
307
Broeikasgasemissies:
10
Garages:
1
Terras:
Ja
Geluidsreducerende muur:
Ja
VASTGOEDPRIJS PER M² IN NABIJ GELEGEN STEDEN
| Stad |
Gem. Prijs per m² woning |
Gem. Prijs per m² appartement |
|---|---|---|
| Aveyron | EUR 1.299 | EUR 1.416 |
| Rodez | EUR 1.546 | EUR 1.622 |
| Saint-Geniez-d'Olt | EUR 1.195 | - |
| Millau | EUR 1.805 | EUR 1.299 |
| Carmaux | EUR 1.325 | - |
| Villefranche-de-Rouergue | EUR 1.376 | - |
| Albi | EUR 1.777 | EUR 2.095 |
| Brassac | EUR 1.062 | - |
| Aurillac | EUR 1.710 | EUR 1.482 |
| Valleraugue | EUR 1.649 | - |
| Le Vigan | EUR 1.778 | EUR 1.066 |
| Lodève | EUR 1.875 | EUR 1.287 |
| Gaillac | EUR 1.731 | EUR 1.327 |
| Bédarieux | EUR 1.633 | EUR 1.029 |
| Graulhet | EUR 1.209 | EUR 808 |
| Castres | EUR 1.550 | EUR 1.379 |
| Cantal | EUR 1.182 | EUR 1.401 |
| Languedoc-Roussillon | EUR 2.212 | EUR 2.810 |
| Ganges | EUR 1.881 | EUR 1.855 |
| Saint-Pons-de-Thomières | EUR 1.070 | - |

