EUR 649.950
EUR 649.950
4 slk
278 m²
EUR 627.000



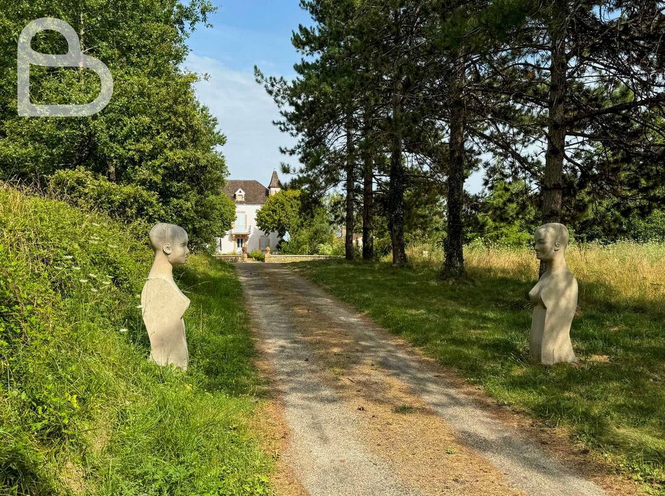





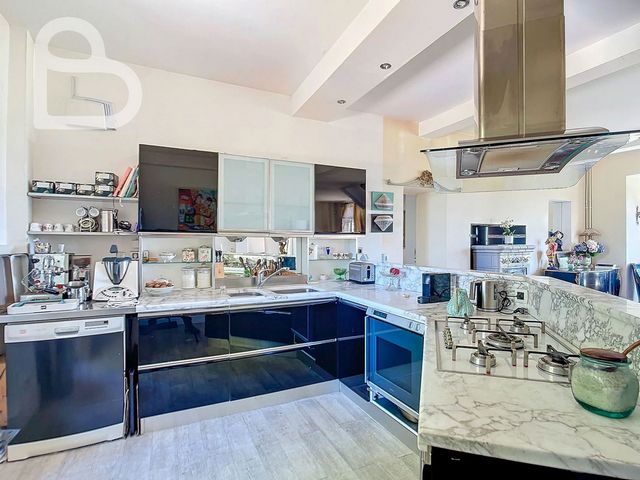


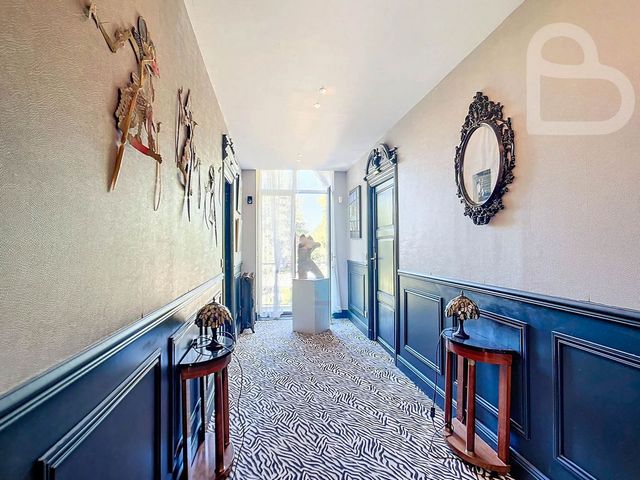

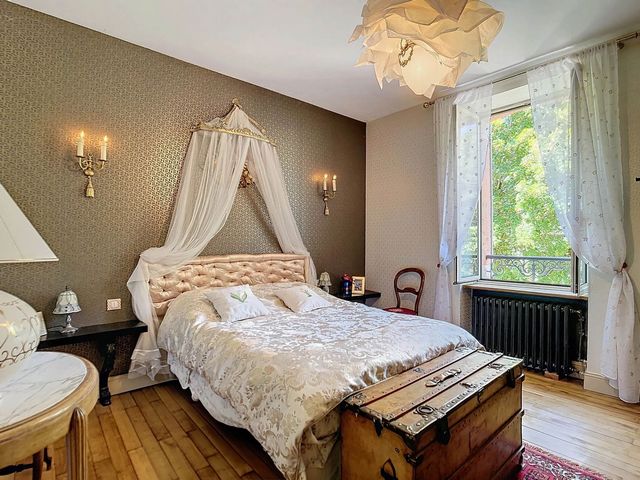
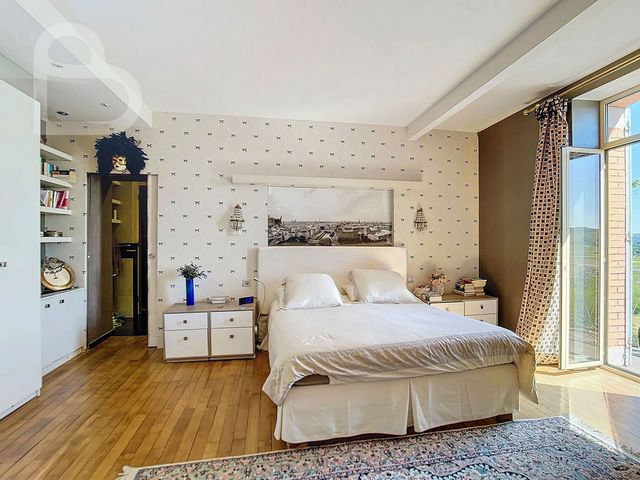


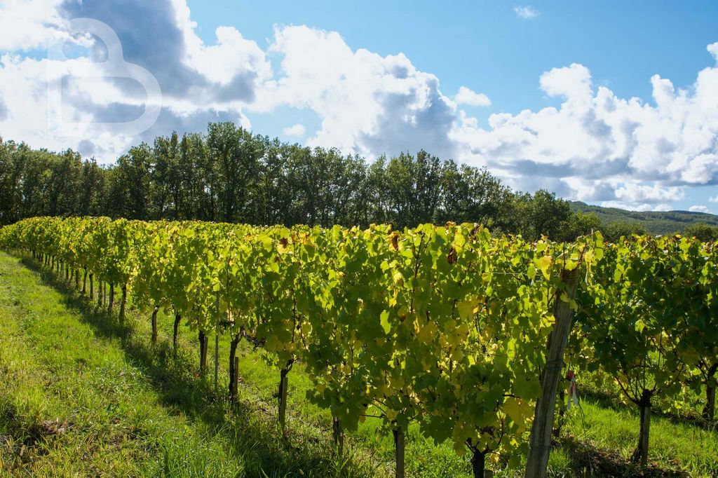
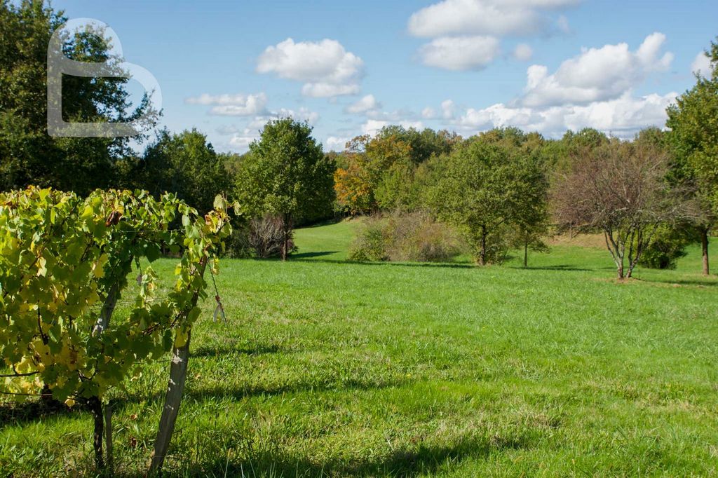
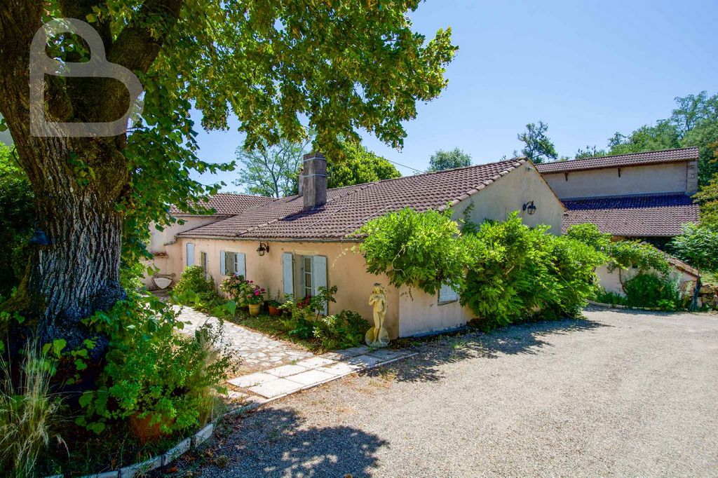





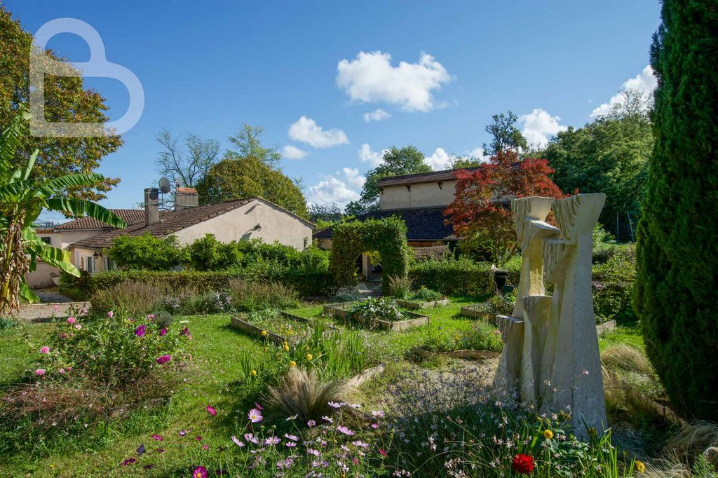
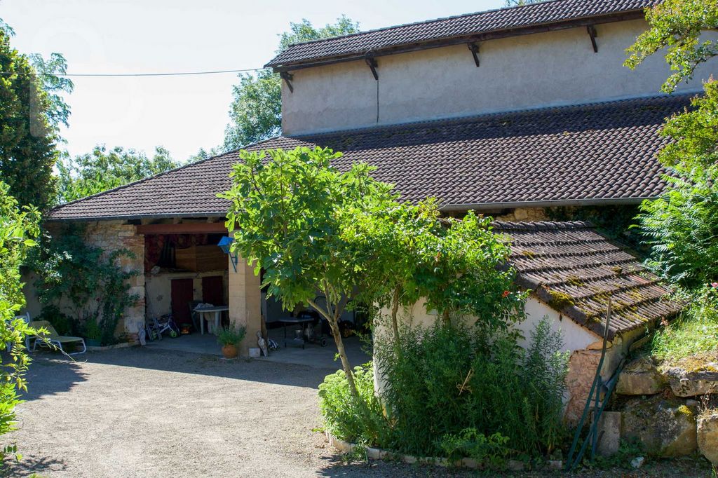

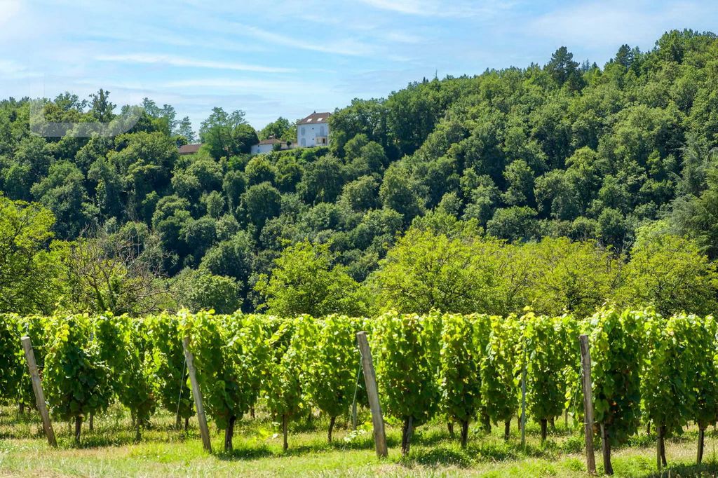
On the ground floor, an entrance hall with a fitted cupboard. The hallway opens onto a 70m2 living space with lounge, dining room and a modern open-plan kitchen. The bay window at the back lets you enjoy the amazing views. Furthermore, an office and a bathroom. Next to the house is a covered terrace. On the first floor, three spacious bedrooms, one of which was converted into a sauna and gym with bathroom and WC. Pièce de résistance on this floor is the parental suite with dressing room, bedroom, shower room, bathroom with balneo bath and WC. The finished attic floor, with high ceilings, can be converted into a studio. There is already a toilet and a washbasin. Velux windows provide a nice light.The technical room with an oil-fired boiler is located in the basement. The house is well insulated and the aluminium external joinery is double-glazed. The living area features an Oliger Alsace wood-burning stove. Next to the house, an outbuilding was converted into a gîte, comprising a kitchen with fireplace, a lounge with insert stove, two bedrooms and a bathroom. Next to the gîte is a gigantic wine barn, with a double garage with a first floor, a large vaulted cellar and a barn with concrete wine barrel. Behind this wine barn a water tank of 50m3.Anyone looking for an exceptional and stately home, on an estate offering enormous privacy yet located close to a village with all facilities, with a view rarely seen and last but not least with its own vineyard, should definitely contact us. This is a truly rare gem. Meer bekijken Minder bekijken This unique and extraordinary manor house, dating from the 1920s, was thoroughly restored in 2008. Its exceptional location offers truly breathtaking views over the Lot valley. No neighbours, a private access road and yet within walking distance of a village with a supermarket. A track at the back leads down to the Lot river. The property consists of meadows, woods and a vineyard of 700m2. Besides the dwelling in all its grandeur, an outbuilding has been converted into a gîte. There is also a huge wine barn with an impressive vaulted cellar.
On the ground floor, an entrance hall with a fitted cupboard. The hallway opens onto a 70m2 living space with lounge, dining room and a modern open-plan kitchen. The bay window at the back lets you enjoy the amazing views. Furthermore, an office and a bathroom. Next to the house is a covered terrace. On the first floor, three spacious bedrooms, one of which was converted into a sauna and gym with bathroom and WC. Pièce de résistance on this floor is the parental suite with dressing room, bedroom, shower room, bathroom with balneo bath and WC. The finished attic floor, with high ceilings, can be converted into a studio. There is already a toilet and a washbasin. Velux windows provide a nice light.The technical room with an oil-fired boiler is located in the basement. The house is well insulated and the aluminium external joinery is double-glazed. The living area features an Oliger Alsace wood-burning stove. Next to the house, an outbuilding was converted into a gîte, comprising a kitchen with fireplace, a lounge with insert stove, two bedrooms and a bathroom. Next to the gîte is a gigantic wine barn, with a double garage with a first floor, a large vaulted cellar and a barn with concrete wine barrel. Behind this wine barn a water tank of 50m3.Anyone looking for an exceptional and stately home, on an estate offering enormous privacy yet located close to a village with all facilities, with a view rarely seen and last but not least with its own vineyard, should definitely contact us. This is a truly rare gem.