EUR 149.000
FOTO'S WORDEN LADEN ...
Huis en eengezinswoning te koop — Pennautier
EUR 169.000
Huis en eengezinswoning (Te koop)
Referentie:
EDEN-T95486559
/ 95486559
Referentie:
EDEN-T95486559
Land:
FR
Stad:
Pennautier
Postcode:
11610
Categorie:
Residentieel
Type vermelding:
Te koop
Type woning:
Huis en eengezinswoning
Omvang woning:
110 m²
Kamers:
5
Slaapkamers:
3
Toilet:
1
Verdieping:
2
Parkeerplaatsen:
1
Terras:
Ja
Wasmachine:
Ja
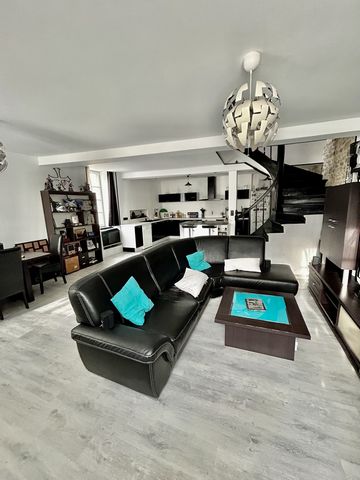
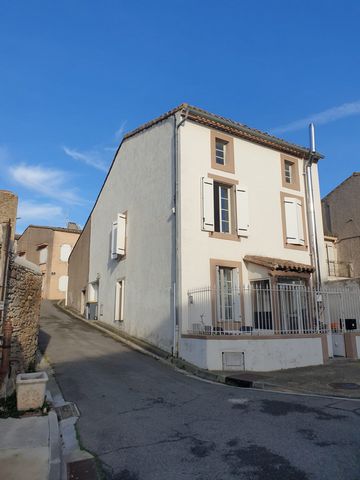
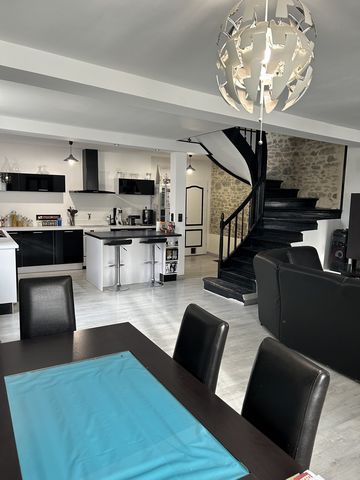
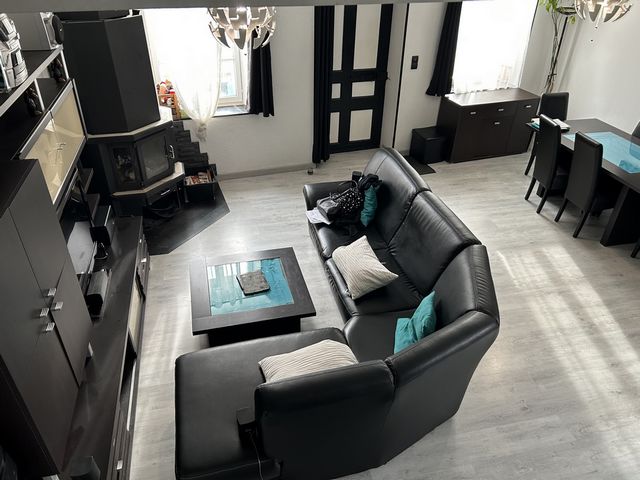



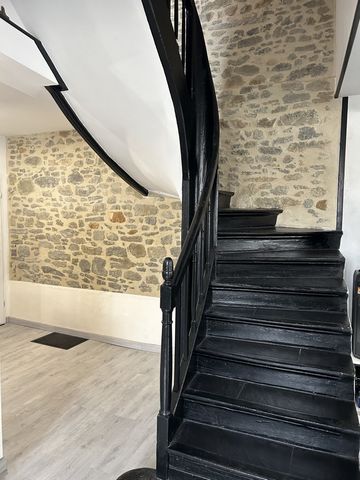
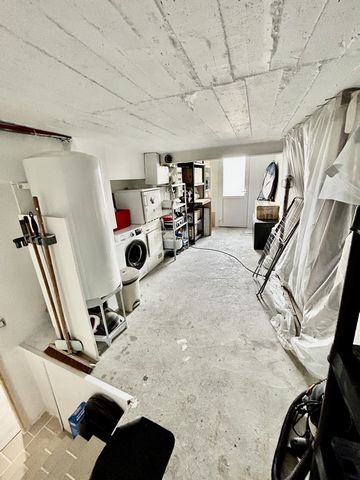
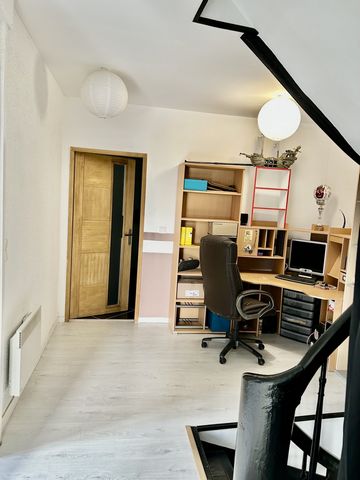
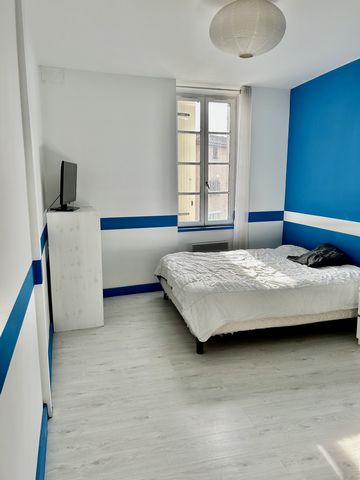
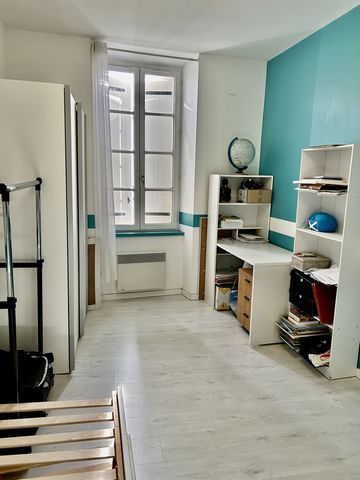
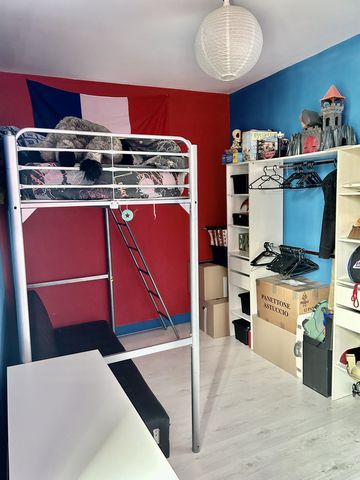
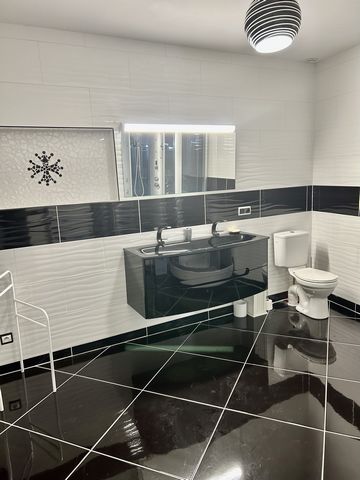
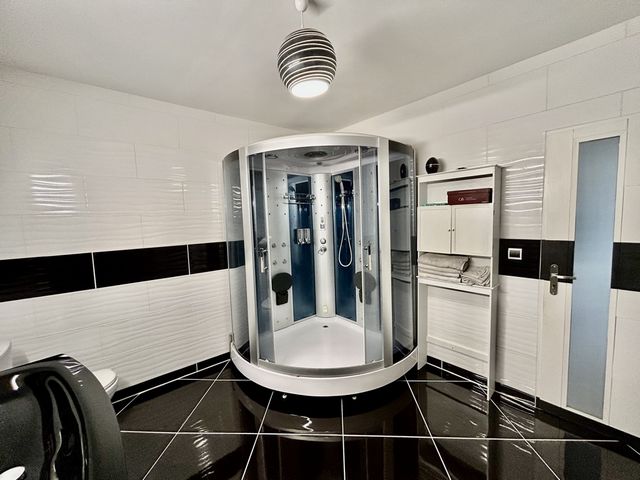

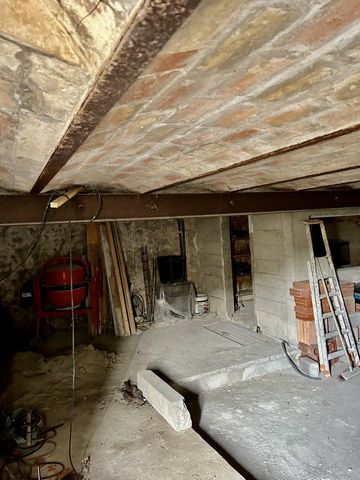

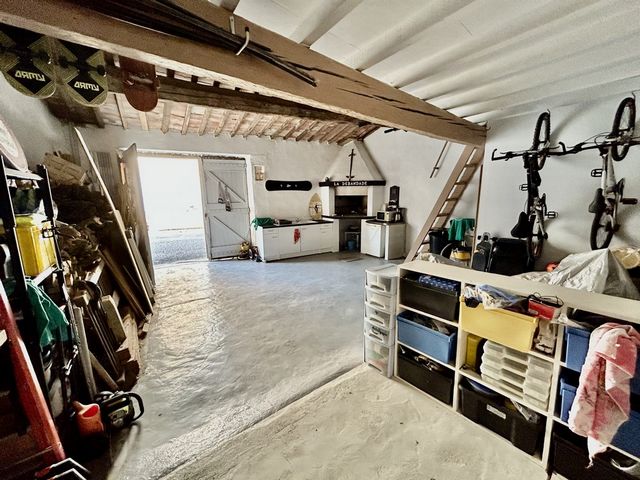
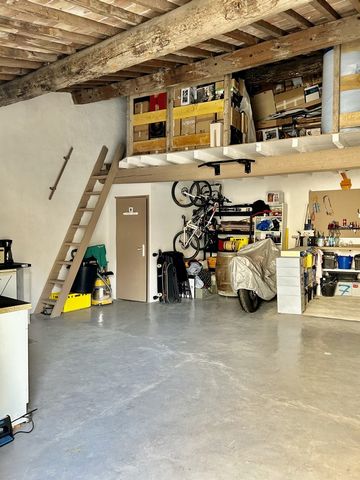
In the heart of Pennautier, this townhouse with large garage and many possibilities of extensions, as functional as it is atypical, combines modernity and tradition thanks to a quality renovation.
Two of the three faces are facing south/west.
Nearby, there is a free public car park.
In addition to the 110 m2 of living space, about 230 m2 additional are to be exploited. These m2, which are not counted on the living area presented, bring functionality to the living spaces and offer multiple possibilities to create additional living areas, for a projection in rental investments, or even to recover part of the amount invested in the overall purchase.47 m2 of garage with workbench, barbecue and water point are overlooked by a mezzanine of 18 m2. Its cadastral independence would make it possible to consider a sale as well as a rental,
47 m2 of cellar could be transformed, for example, into a games room or an atypical tourist rental space,
14 m2 of terrace/entrance airlock, enhance the access to the house and allow a small outdoor area for cooking, dining, above-ground gardening, relaxation...,
15 m2 of laundry room open onto the living space (living room/dining room/kitchen) of 54 m2 on the ground floor, bright and functional, to which is added in winter, the comfort provided by the warmth of the wood stove,
On the 1st floor are the three bedrooms as well as an open space of 6 m2 that can be used as an office area,
5 m2 additional per access to the bathroom, could allow the creation of a spa area, or simply storage,
77 m2 of attic space on the 2nd floor with a small courtyard overlooking the roof, can be converted; The space available allows you to imagine many configurations. This house 10 minutes from Carcassonne is worth a visit!
Features:
- Terrace
- Washing Machine Meer bekijken Minder bekijken 110 m2 habitables + 230 m2 exploitables
Au coeur de Pennautier, cette maison de ville avec grand garage et nombreuses possibilités d'extensions, aussi fonctionnelle qu'atypique, allie modernité et tradition grâce à une rénovation de qualité.
Deux des trois faces sont exposées Sud/Ouest.
A proximité, se trouve un parking public gratuit.
En complément des 110 m2 habitables, environ 230 m2 supplémentaires sont à exploiter. Ces m2, non comptabilisés sur la surface habitable présentée, apportent de la fonctionnalité aux espaces de vie et offrent de multiples possibilités pour créer des surfaces d'habitation complémentaires, pour une projection en investissements locatifs, ou même pour recouvrer une partie de la somme investie à l'achat global.47 m2 de garage aménagé avec établi, barbecue et point d'eau sont surplombés par une mezzanine de 18 m2. Son indépendance cadastrale, permettrait d'envisager une vente tout autant qu'une location,
47 m2 de cave pourraient être transformés par exemple, en salle de jeux ou bien en espace atypique locatif de tourisme,
14 m2 de terrasse/ sas d'entrée, agrémentent l'accès à la maison et permettent un petit coin extérieur cuisson, repas, jardinage hors sol, détente...,
15 m2 de buanderie s'ouvrent sur l' espace de vie (salon/salle à manger/cuisine) de 54 m2 en rez de chaussée, lumineux et fonctionnel, à quoi se rajoute en hiver, le confort apporté par la chaleur du poêle à bois,
au 1er étage se trouvent les trois chambres ainsi qu'un espace ouvert de 6 m2 pouvant être utilisé en coin bureau,
5 m2 supplémentaires par accès dans la salle d'eau, pourraient permettre la création d'un espace spa, ou tout simplement de rangement,
77 m2 de combles au 2ème étage avec petite cour vue sur toiture, sont aménageables ; l'espace disponible permet d'imaginer de nombreuses configurations. Cette maison à 10 minutes de Carcassonne mérite le détour !
Features:
- Terrace
- Washing Machine 110 m2 of living space + 230 m2 of usable space
In the heart of Pennautier, this townhouse with large garage and many possibilities of extensions, as functional as it is atypical, combines modernity and tradition thanks to a quality renovation.
Two of the three faces are facing south/west.
Nearby, there is a free public car park.
In addition to the 110 m2 of living space, about 230 m2 additional are to be exploited. These m2, which are not counted on the living area presented, bring functionality to the living spaces and offer multiple possibilities to create additional living areas, for a projection in rental investments, or even to recover part of the amount invested in the overall purchase.47 m2 of garage with workbench, barbecue and water point are overlooked by a mezzanine of 18 m2. Its cadastral independence would make it possible to consider a sale as well as a rental,
47 m2 of cellar could be transformed, for example, into a games room or an atypical tourist rental space,
14 m2 of terrace/entrance airlock, enhance the access to the house and allow a small outdoor area for cooking, dining, above-ground gardening, relaxation...,
15 m2 of laundry room open onto the living space (living room/dining room/kitchen) of 54 m2 on the ground floor, bright and functional, to which is added in winter, the comfort provided by the warmth of the wood stove,
On the 1st floor are the three bedrooms as well as an open space of 6 m2 that can be used as an office area,
5 m2 additional per access to the bathroom, could allow the creation of a spa area, or simply storage,
77 m2 of attic space on the 2nd floor with a small courtyard overlooking the roof, can be converted; The space available allows you to imagine many configurations. This house 10 minutes from Carcassonne is worth a visit!
Features:
- Terrace
- Washing Machine