EUR 599.000
EUR 576.000
EUR 668.000
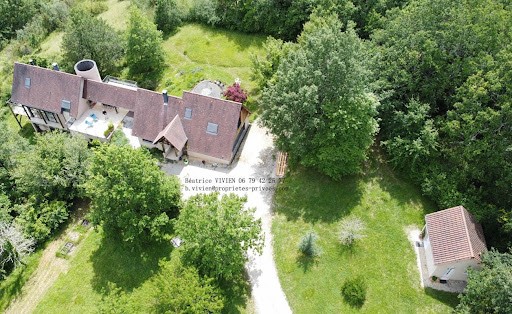
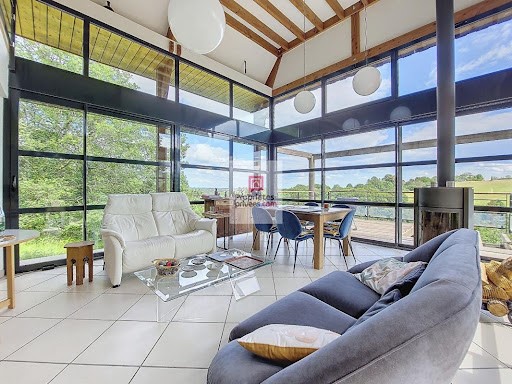
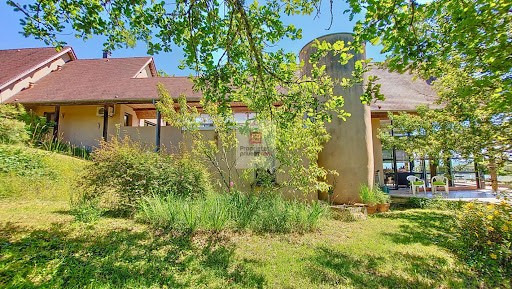
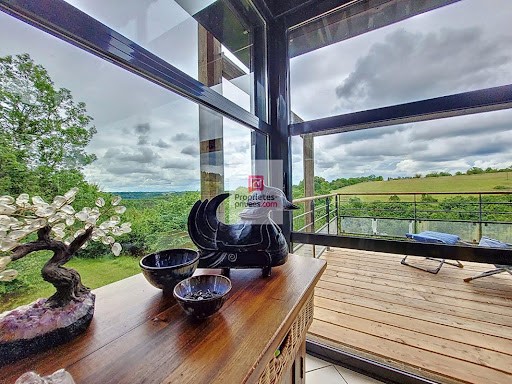
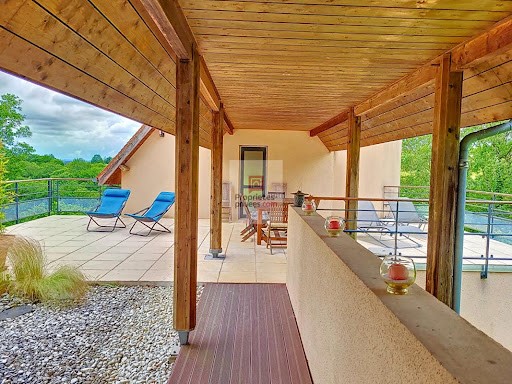
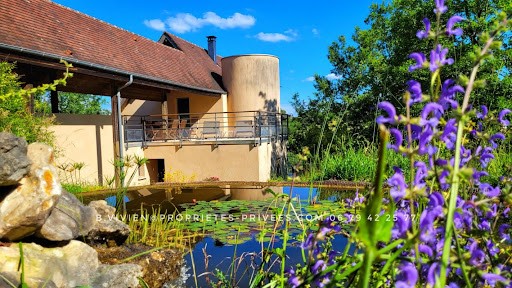
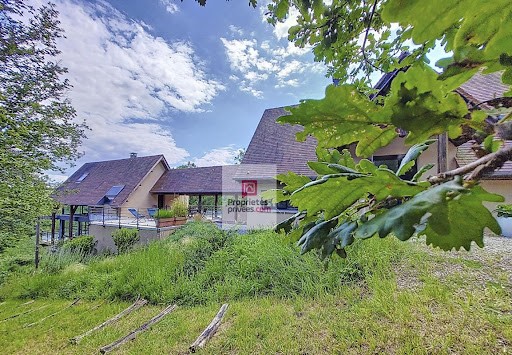
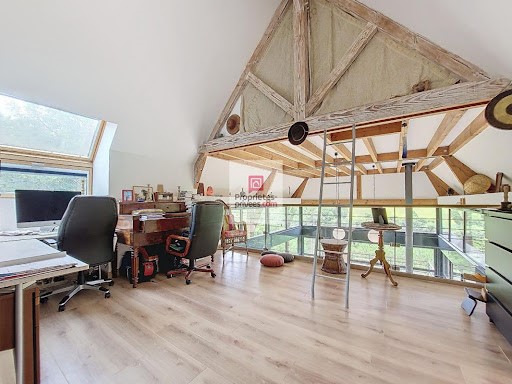
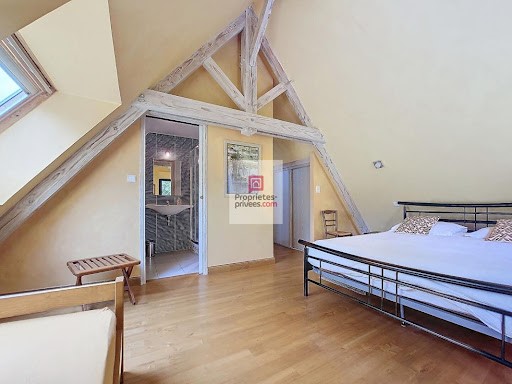
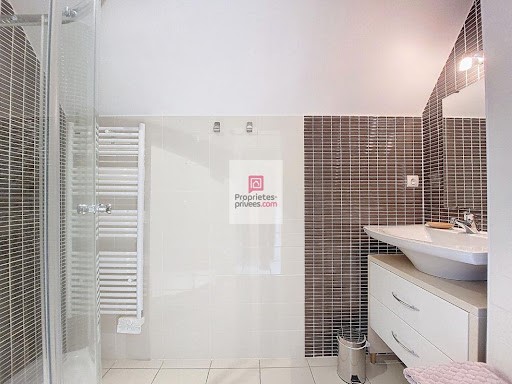
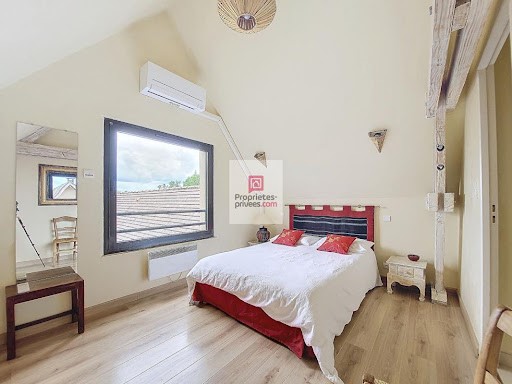
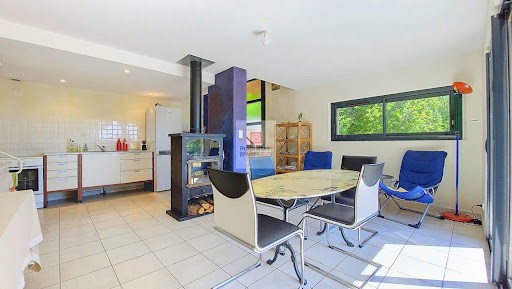
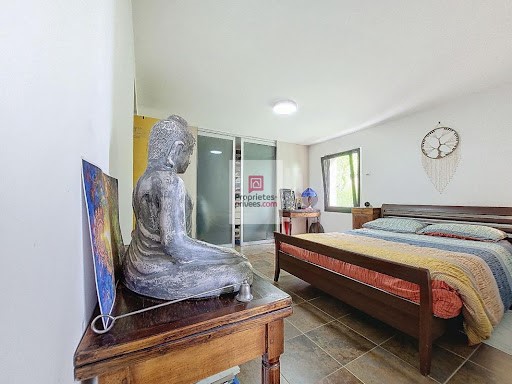
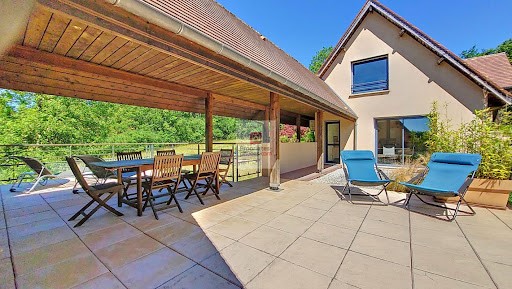
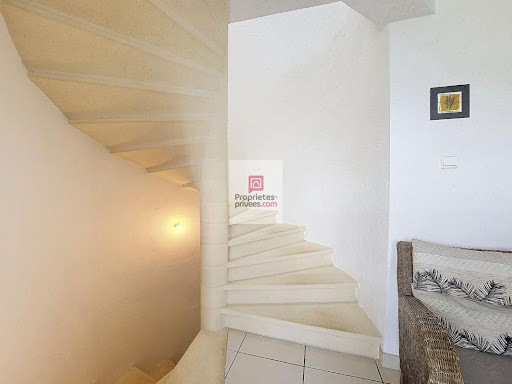
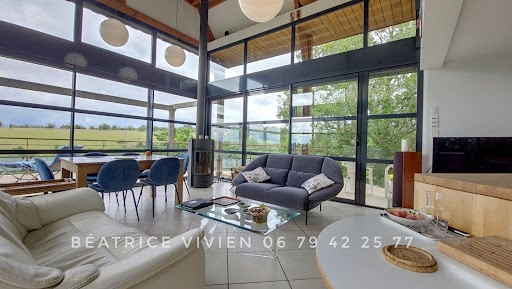
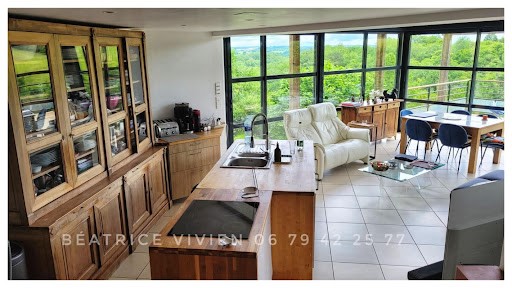
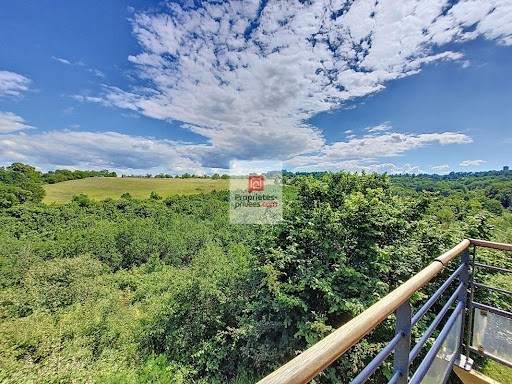
Country setting, oaks and fruit trees. Nice walks around. The most beautiful sites of the VALLEE VEZERE are only 15 minutes away!
The traditional Périgord is available in a contemporary fashion, as inspired by Frank Lloyd Wright: we experiment with an invigorating space where the boundaries between inside and outside are blurred allowing natural light to penetrate through the glass facades! This house is one with nature! A perfect integration!
The proud tower housing the elegant spiral staircase is reminiscent of castle life in Périgord; the traditional exposed frameworks, the revolving wood stove with integrated oven for long-simmered dishes.... terraces to enjoy long convivial moments!
Description:
House in two parts: the masters' house is separate from the guest house,
by a comfortable terrace of 45 m2 connected by a gallery. Basement and integrated garage. Quality of structural work with very solid foundations.
To receive additional, or even unexpected, guests, a 20 m2 maisonette housing a bedroom and shower room/toilet will allow you greater hospitality.
This small house can be used for professional use, since it is declared as such to the Urban Planning.
Double garage/integrated workshop: 33 m2. Basement 34 m2 with wine cellar.
Trees. Rainwater reserve. Ornamental pond with waterfall.
Rural setting in a natural area.
PROPERTY PRICE: 599,000 including 20,815 euros of fees, i.e. 3.6%, buyer's charge.
NET SELLER PRICE: 578,185 euros.
PROTECT+ GUARANTEE.
House of the masters of the house 110 m2 :
Upon entering, one is struck by the volume, the bird's-eye view of the living space that seems to be outside! Taking the spiral staircase is royal! It serves the garden level and the basement. Several entrances are possible without taking the stairs.
Garden level: Living room: Living room/kitchen 38 m2 with bay windows on 3 sides offering a total immersion in nature and an extension to the SOUTH and WEST TERRACES. The latter, giving access to the garden, is sheltered by a beautiful old oak tree.
Hallway with shower room and separate toilet. Master bedroom with calendar door, dressing room and linen room en suite. In the linen room, connections exist to install a sink/bathtub. Second bedroom with closet.
Basement 34 m2: boiler room/ laundry room. Wine cellar. Workshop room opening onto the garden. Independent toilet.
Guest house 90 m2: living room/kitchen 30 m2. Wood stove with oven.
Upstairs: 2 master bedrooms with shower room and toilet en suite.
Double garage 33 m2.
Maisonette: Entrance. Shower room/Wc. Massage room or bedroom.
Technique:
Very aware of the ecological challenges of our time, the owners have oriented their choices towards economical and environmentally friendly solutions: Insulation of roofs and walls in wood fibre panels, geothermal energy and reversible air conditioning, wood stoves, aluminium double glazing throughout, roller shutters and home automation. The services are of high quality.
Plasters and lime paints.
Overall, this property offers simplicity of maintenance and use, making life easier
and perfect for a second home, too.
DPE: C: 170 (close to B)
GHG: A: 5
Estimated annual energy costs of the home: between 1,830 euros and 2,540 euros for the 2 houses.
MONTIGNAC-LASCAUX: 20 minutes.
PÉRIGUEUX: 25 minutes.
HIGHWAY: 20 minutes.
To visit and assist you in your project, contact Béatrice VIVIEN, at ... or by email at ...
According to article L.561.5 of the Monetary and Financial Code, for the organization of the visit, you will be asked to present an identity document.
This sale is guaranteed for 12 months.
This advertisement has been written under the editorial responsibility of Béatrice VIVIEN acting under the status of commercial agent registered with the RSAC PERIGUEUX 448 273 474 with the SAS PROPRIETES PRIVEES, with a capital of 40,000 euros, ZAC LE CHÊNE FERRÉ - 44 ALLÉE DES CINQ CONTINENTS 44120 VERTOU; SIRET ... , RCS Nantes. Professional card for transactions on buildings and business assets (T) and Real Estate Management (G) n° CPI ... issued by the Nantes - Saint Nazaire Chamber of Commerce and Industry. Escrow account n° ... BPA SAINT-SEBASTIEN-SUR-LOIRE (44230); GALIAN guarantee - 89 rue de la Boétie, 75008 Paris - n°28137 J for 2,000,000 euros for T and 120,000 euros for G. Professional liability insurance by MMA Entreprise policy n°120.137.405
Mandate ref: 378467 - The professional guarantees and secures your real estate project.
Information on the risks to which this property is exposed is available on the Géorisques website: ... Geohazards. Govt. fr (3.60 % fees including VAT to be paid by the buyer.) Béatrice VIVIEN (EI) Commercial Agent - RSAC number: PERIGUEUX 448 273 474 - . Meer bekijken Minder bekijken EXKLUSIVER AGENT: Panoramablick AUSSICHT, RUHE, Privatsphäre, Geselligkeit und ein mutiges Architektenspiel erfolgreich! Die Gegend von Rouffignac mit all ihren Annehmlichkeiten.
Ländliche Umgebung, Eichen und Obstbäume. Schöne Spaziergänge. Die schönsten Sehenswürdigkeiten der VALLEE VEZÈRE sind nur 15 Minuten entfernt!
Das traditionelle Périgord präsentiert sich in einer zeitgemäßen Mode, inspiriert von Frank Lloyd Wright: Wir experimentieren mit einem belebenden Raum, in dem die Grenzen zwischen Innen und Außen verschwimmen und natürliches Licht durch die Glasfassaden dringen kann! Dieses Haus ist eins mit der Natur! Eine perfekte Integration!
Der stolze Turm, in dem sich die elegante Wendeltreppe befindet, erinnert an das Schlossleben im Périgord. die traditionellen Sichtrahmen, der drehbare Holzofen mit integriertem Backofen für lange geköchelte Gerichte.... Terrassen, um lange gesellige Momente zu genießen!
Beschreibung:
Haus in zwei Teilen: das Haus des Meisters ist vom Gästehaus getrennt,
durch eine komfortable Terrasse von 45 m2, die durch eine Galerie verbunden ist. Keller und integrierte Garage. Qualität der Rohbauarbeiten mit sehr soliden Fundamenten.
Um zusätzliche, oder auch unerwartete Gäste zu empfangen, bietet Ihnen eine 20 m2 große Maisonette, die ein Schlafzimmer und ein Duschbad/WC beherbergt, mehr Gastfreundschaft.
Dieses kleine Haus kann für die professionelle Nutzung genutzt werden, da es als solches bei der Stadtplanung deklariert ist.
Doppelgarage/integrierte Werkstatt: 33 m2. Untergeschoss 34 m2 mit Weinkeller.
Bäume. Regenwasserreserve. Zierteich mit Wasserfall.
Ländliche Umgebung in einer natürlichen Gegend.
IMMOBILIENPREIS: 599.000 inklusive 20.815 Euro Gebühren, d.h. 3,6% Käufergebühr.
NETTO-VERKÄUFERPREIS: 578.185 EURO.
PROTECT+ GARANTIE.
Haus der Meister des Hauses 110 m2 :
Beim Betreten ist man beeindruckt von dem Volumen, der Vogelperspektive auf den Wohnraum, der draußen zu sein scheint! Die Wendeltreppe zu nehmen ist königlich! Es dient dem Gartengeschoss und dem Keller. Mehrere Zugänge sind möglich, ohne die Treppe zu nehmen.
Gartenebene: Wohnzimmer: Wohnzimmer/Küche 38 m2 mit Erkerfenstern auf 3 Seiten, die ein vollständiges Eintauchen in die Natur und eine Erweiterung zu den SÜD- und WESTERNTERRASSEN bieten. Letzteres, das Zugang zum Garten bietet, wird von einer schönen alten Eiche geschützt.
Flur mit Duschbad und separatem WC. Hauptschlafzimmer mit Kalendertür, Ankleidezimmer und Wäschefach en suite. In der Wäschekammer gibt es Anschlüsse, um ein Waschbecken/eine Badewanne zu installieren. Zweites Schlafzimmer mit Kleiderschrank.
Keller 34 m2: Heizungsraum/ Waschküche. Weinkeller. Workshop-Raum mit Zugang zum Garten. Unabhängige Toilette.
Gästehaus 90 m2: Wohnzimmer/Küche 30 m2. Holzofen mit Backofen.
Obergeschoss: 2 Hauptschlafzimmer mit Duschbad und WC en suite.
Doppelgarage 33 m2.
Maisonette: Eingang. Duschbad/WC. Massageraum oder Schlafzimmer.
Technik:
Die Eigentümer sind sich der ökologischen Herausforderungen unserer Zeit bewusst und haben ihre Entscheidungen auf wirtschaftliche und umweltfreundliche Lösungen ausgerichtet: Isolierung von Dächern und Wänden mit Holzfaserplatten, Erdwärme und reversible Klimaanlagen, Holzöfen, Aluminium-Doppelverglasung im gesamten Haus, Rollläden und Hausautomation. Die Dienstleistungen sind von hoher Qualität.
Putze und Kalkfarben.
Insgesamt bietet diese Immobilie eine einfache Wartung und Nutzung, die das Leben erleichtert
Und auch perfekt für ein zweites Zuhause.
DPE: C: 170 (nahe B)
Treibhausgas: A: 5
Geschätzte jährliche Energiekosten des Hauses: zwischen 1.830 Euro und 2.540 Euro für die 2 Häuser.
MONTIGNAC-LASCAUX: 20 Minuten.
PÉRIGUEUX: 25 Minuten.
AUTOBAHN: 20 Minuten.
Um Sie bei Ihrem Projekt zu besuchen und zu unterstützen, wenden Sie sich bitte an Béatrice VIVIEN unter ... oder per E-Mail an ...
Gemäß Artikel L.561.5 des Währungs- und Finanzgesetzbuches werden Sie für die Organisation des Besuchs aufgefordert, ein Ausweisdokument vorzulegen.
Dieser Verkauf hat eine Garantie von 12 Monaten.
Diese Anzeige wurde unter der redaktionellen Verantwortung von Béatrice VIVIEN verfasst, handelnd in der Eigenschaft eines Handelsvertreters, eingetragen bei der RSAC PERIGUEUX 448 273 474, bei der SAS PROPRIETES PRIVÉES, mit einem Kapital von 40.000 Euro, ZAC LE CHÊNE FERRÉ - 44 ALLÉE DES CINQ CONTINENTS 44120 VERTOU; SIRET ... , RCS Nantes. Berufskarte für Transaktionen mit Gebäuden und Betriebsvermögen (T) und Immobilienverwaltung (G) Nr. CPI ... , ausgestellt von der Industrie- und Handelskammer Nantes - Saint Nazaire. Treuhandkonto Nr ... BPA SAINT-SEBASTIEN-SUR-LOIRE (44230); GALIAN Garantie - 89 rue de la Boétie, 75008 Paris - Nr. 28137 J für 2.000.000 Euro für T und 120.000 Euro für G. Berufshaftpflichtversicherung von MMA Entreprise Police Nr. 120.137.405
Mandatsnummer: 378467 - Der Profi garantiert und sichert Ihr Immobilienprojekt.
Informationen zu den Risiken, denen diese Immobilie ausgesetzt ist, finden Sie auf der Website von Géorisques: ... Georisiken. Govt. fr (3,60 % Gebühren inkl. MwSt. zu Lasten des Käufers.) Béatrice VIVIEN (EI) Handelsvertreter - RSAC-Nummer: PERIGUEUX 448 273 474 - . EXCLUSIVITE: VUE panoramique, CALME, intimité, convivialité et pari d'architecte audacieux réussi ! Secteur Rouffignac, avec toutes ses commodités.
Cadre champêtre, chênes et arbres fruitiers. Jolies balades autour. Les plus beaux sites de la VALLEE VEZERE sont à 15 minutes, seulement!
La Périgourdine traditionnelle se décline en mode contemporain, comme inspirée par Frank Lloyd Wright: on expérimente un espace vivifiant où les frontières entre l'intérieur et l'extérieur sont brouillées permettant à la lumière naturelle de pénétrer par les façades vitrées! Cette maison fait corps avec la nature! Une intégration parfaite!
La fière tour abritant l'élégant escalier en vis rappelle la vie de château en Périgord; les charpentes traditionnelles apparentes, le poêle à bois tournant avec four intégré pour les plats longuement mijotés....les terrasses pour profiter de longs moments conviviaux!
Description :
Maison en deux parties : la maison des maîtres est séparée de la maison d'hôtes,
par une confortable terrasse de 45 m2 reliée par une galerie. Sous/sol et garage intégré. Qualité de gros-oeuvre avec fondations très solides.
Pour recevoir des invités supplémentaires, voir inattendus, une maisonnette de 20 m2 abritant chambre et salle d'eau/wc vous permettra une plus grande hospitalité.
Cette maisonnette peut être utilisée à usage professionnel, puisque déclarée ainsi à l'Urbanisme.
Double garage/atelier intégré: 33 m2. Sous-sol 34 m2 avec cave à vin.
Arbres fruitiers. Réserve d'eau de pluie. Bassin d'agrément avec cascade.
Cadre champêtre en zone naturelle.
PRIX DU BIEN: 599 000 dont 20 815 euros d'honoraires, soit 3,6%, charge acquéreur.
PRIX NET VENDEUR: 578 185 euros.
GARANTIE PROTECT +.
Maison des maîtres des lieux 110 m2 :
En entrant, on est frappé par le volume, la vue plongeante sur l'espace de vie qui semble à l'extérieur! Emprunter l'escalier en vis est royal! Il dessert le rez-de-jardin et le sous/sol. Plusieurs entrées sont possibles sans emprunter l'escalier.
Rez-de-jardin: Pièce de vie : Séjour/cuisine 38 m2 avec baies vitrées sur 3 côtés offrant une immersion totale dans la nature et une prolongation vers les TERRASSES SUD et OUEST . Cette dernière, donnant accès au jardin, est abritée par un beau vieux chêne.
Dégagement avec salle d'eau et Wc indépendant. Chambre parentale avec porte à calendage, dressing et lingerie en suite. Dans la lingerie, les branchements existent pour installer lavabo/baignoire. Deuxième chambre avec placard.
Sous/sol 34 m2: chaufferie/ Buanderie. Cave à vin. Pièce Atelier ouvrant sur le jardin. Wc indépendant.
Maison d'hôtes 90 m2 : séjour/cuisine 30 m2. Poêle à bois avec four.
Etage : 2 chambres parentales avec salle d'eau et toilettes en suite.
Double garage 33 m2.
Maisonnette: Entrée. Salle d'eau/Wc. Pièce de massage ou chambre.
Technique:
Très conscients des enjeux écologiques de notre époque, les propriétaires ont orientés leurs choix vers des solutions économiques et respectueux de l'environnement : Isolation des toitures et des murs en panneaux de fibre de bois, géothermie et climatisation réversible, poêles à bois, double vitrage en aluminium partout, volets roulants et domotique. Les prestations sont de qualité.
Enduits et peintures à la chaux.
Dans l'ensemble, ce bien offre une simplicité d'entretien et d'usage, facilitant la vie
et parfaite pour une résidence secondaire, également.
DPE: C : 170 (proche de B)
GES: A: 5
Estimation des coûts annuels d'énergie du logement: entre 1 830 euros et 2 540 euros pour les 2 maisons.
MONTIGNAC-LASCAUX : 20 minutes.
PERIGUEUX: 25 minutes.
AUTOROUTE: 20 minutes.
Pour visiter et vous accompagner dans votre projet, contactez Béatrice VIVIEN, au ... ou par courriel à ...
Selon l'article L.561.5 du Code Monétaire et Financier, pour l'organisation de la visite, la présentation d'une pièce d'identité vous sera demandée.
Cette vente est garantie 12 mois.
Cette présente annonce a été rédigée sous la responsabilité éditoriale de Béatrice VIVIEN agissant sous le statut d'agent commercial immatriculé au RSAC PERIGUEUX 448 273 474 auprès de la SAS PROPRIETES PRIVEES, au capital de 40 000 euros, ZAC LE CHÊNE FERRÉ - 44 ALLÉE DES CINQ CONTINENTS 44120 VERTOU; SIRET ... , RCS Nantes. Carte professionnelle Transactions sur immeubles et fonds de commerce (T) et Gestion immobilière (G) n° CPI ... délivrée par la CCI Nantes - Saint Nazaire. Compte séquestre n° ... BPA SAINT-SEBASTIEN-SUR-LOIRE (44230) ; Garantie GALIAN - 89 rue de la Boétie, 75008 Paris - n°28137 J pour 2 000 000 euros pour T et 120 000 euros pour G. Assurance responsabilité civile professionnelle par MMA Entreprise n° de police 120.137.405
Mandat réf : 378467 - Le professionnel garantit et sécurise votre projet immobilier.
Les informations sur les risques auxquels ce bien est exposé sont disponibles sur le site Géorisques : ... géorisques. gouv. fr (3.60 % honoraires TTC à la charge de l'acquéreur.)
Béatrice VIVIEN (EI) Agent Commercial - Numéro RSAC : PERIGUEUX 448 273 474 - . ESCLUSIVA: VISTA PANORAMICA, CALMA, privacy, convivialità e un'audace scommessa da architetto riuscita! Zona di Rouffignac, con tutti i suoi servizi.
Ambiente rurale, querce e alberi da frutto. Belle passeggiate intorno. I siti più belli della VALLEE VEZERE sono a soli 15 minuti di distanza!
Il tradizionale Périgord è disponibile in chiave contemporanea, ispirata da Frank Lloyd Wright: sperimentiamo uno spazio tonificante in cui i confini tra interno ed esterno sono sfumati permettendo alla luce naturale di penetrare attraverso le facciate in vetro! Questa casa è un tutt'uno con la natura! Un'integrazione perfetta!
L'orgogliosa torre che ospita l'elegante scala a chiocciola ricorda la vita dei castelli del Périgord; le tradizionali strutture a vista, la stufa a legna girevole con forno integrato per piatti cotti a fuoco lento.... terrazze per godere di lunghi momenti conviviali!
Descrizione:
Casa in due parti: la casa padronale è separata dalla casa degli ospiti,
da una comoda terrazza di 45 m2 collegata da una galleria. Piano seminterrato e garage integrato. Qualità dei lavori strutturali con basi molto solide.
Per ricevere ospiti aggiuntivi, o addirittura inaspettati, una maisonette di 20 m2 che ospita una camera da letto e un bagno con doccia/servizi igienici vi permetterà una maggiore ospitalità.
Questa piccola casa può essere utilizzata per uso professionale, poiché è dichiarata come tale all'Urbanistica.
Garage doppio/officina integrata: 33 m2. Seminterrato 34 m2 con cantina.
Alberi. Riserva di acqua piovana. Laghetto ornamentale con cascata.
Ambiente rurale in un'area naturale.
PREZZO DELL'IMMOBILE: 599.000 di cui 20.815 euro di commissioni, ovvero 3,6%, spese di acquisto.
PREZZO NETTO DI VENDITA: 578.185 euro.
GARANZIA PROTECT+.
Casa dei padroni di casa 110 m2 :
Entrando, si rimane colpiti dal volume, dalla vista a volo d'uccello dello spazio abitativo che sembra essere all'esterno! Prendere la scala a chiocciola è regale! Serve il piano giardino e il piano interrato. Diversi ingressi sono possibili senza prendere le scale.
Livello del giardino: Soggiorno: Soggiorno/cucina di 38 m2 con vetrate su 3 lati che offrono un'immersione totale nella natura e un'estensione alle terrazze SUD e OVEST. Quest'ultimo, che dà accesso al giardino, è riparato da una bellissima quercia secolare.
Corridoio con bagno con doccia e servizi igienici separati. Camera da letto principale con porta calendario, spogliatoio e stanza per la biancheria con bagno privato. Nella stanza della biancheria esistono collegamenti per l'installazione di un lavandino/vasca da bagno. Seconda camera da letto con armadio.
Piano seminterrato 34 m2: locale caldaia/lavanderia. Cantina. Sala officina che si apre sul giardino. Servizi igienici indipendenti.
Pensione 90 m2: soggiorno/cucina 30 m2. Stufa a legna con forno.
Al piano superiore: 2 camere da letto matrimoniali con bagno con doccia e servizi igienici en suite.
Garage doppio 33 m2.
Maisonette: Ingresso. Bagno con doccia/WC. Sala massaggi o camera da letto.
Tecnica:
Consapevoli delle sfide ecologiche del nostro tempo, i proprietari hanno orientato le loro scelte verso soluzioni economiche e rispettose dell'ambiente: isolamento di tetti e pareti in pannelli in fibra di legno, energia geotermica e aria condizionata reversibile, stufe a legna, doppi vetri in alluminio in tutto, tapparelle e domotica. I servizi sono di alta qualità.
Intonaci e pitture a calce.
Nel complesso, questa proprietà offre semplicità di manutenzione e utilizzo, semplificando la vita
e perfetto anche per una seconda casa.
DPE: C: 170 (vicino a B)
GHG: A: 5
Costi energetici annuali stimati della casa: tra 1.830 euro e 2.540 euro per le 2 case.
MONTIGNAC-LASCAUX: 20 minuti.
PÉRIGUEUX: 25 minuti.
AUTOSTRADA: 20 minuti.
Per farvi visita e assistervi nel vostro progetto, contattate Béatrice VIVIEN, all'indirizzo ... o via e-mail all'indirizzo ...
Ai sensi dell'articolo L.561.5 del Codice monetario e finanziario, per l'organizzazione della visita, ti verrà chiesto di presentare un documento di identità.
Questa vendita è garantita per 12 mesi.
Questo annuncio è stato redatto sotto la responsabilità editoriale di Béatrice VIVIEN che agisce in qualità di agente commerciale registrato presso la RSAC PERIGUEUX 448 273 474 presso la SAS PROPRIETES PRIVÉES, con un capitale di 40.000 euro, ZAC LE CHÊNE FERRÉ - 44 ALLÉE DES CINQ CONTINENTS 44120 VERTOU; SIRET ... , RCS Nantes. Carta professionale per le transazioni su immobili e beni aziendali (T) e Real Estate Management (G) n° CPI ... emessa dalla Camera di Commercio e Industria di Nantes - Saint Nazaire. Conto vincolato n° ... BPA SAINT-SEBASTIEN-SUR-LOIRE (44230); Garanzia GALIAN - 89 rue de la Boétie, 75008 Parigi - n°28137 J per 2.000.000 di euro per T e 120.000 euro per G. Assicurazione di responsabilità civile professionale tramite polizza MMA Entreprise n°120.137.405
Rif. mandato: 378467 - Il professionista garantisce e assicura il vostro progetto immobiliare.
Le informazioni sui rischi a cui è esposta questa proprietà sono disponibili sul sito web di Géorisques: ... Rischi geologici. Govt. fr (3,60 % di tasse IVA inclusa a carico dell'acquirente.) Béatrice VIVIEN (EI) Agente di Commercio - Numero RSAC: PERIGUEUX 448 273 474 - . SOLE AGENT: Panoramic VIEW, CALM, privacy, conviviality and a bold architect's gamble successful! Rouffignac area, with all its amenities.
Country setting, oaks and fruit trees. Nice walks around. The most beautiful sites of the VALLEE VEZERE are only 15 minutes away!
The traditional Périgord is available in a contemporary fashion, as inspired by Frank Lloyd Wright: we experiment with an invigorating space where the boundaries between inside and outside are blurred allowing natural light to penetrate through the glass facades! This house is one with nature! A perfect integration!
The proud tower housing the elegant spiral staircase is reminiscent of castle life in Périgord; the traditional exposed frameworks, the revolving wood stove with integrated oven for long-simmered dishes.... terraces to enjoy long convivial moments!
Description:
House in two parts: the masters' house is separate from the guest house,
by a comfortable terrace of 45 m2 connected by a gallery. Basement and integrated garage. Quality of structural work with very solid foundations.
To receive additional, or even unexpected, guests, a 20 m2 maisonette housing a bedroom and shower room/toilet will allow you greater hospitality.
This small house can be used for professional use, since it is declared as such to the Urban Planning.
Double garage/integrated workshop: 33 m2. Basement 34 m2 with wine cellar.
Trees. Rainwater reserve. Ornamental pond with waterfall.
Rural setting in a natural area.
PROPERTY PRICE: 599,000 including 20,815 euros of fees, i.e. 3.6%, buyer's charge.
NET SELLER PRICE: 578,185 euros.
PROTECT+ GUARANTEE.
House of the masters of the house 110 m2 :
Upon entering, one is struck by the volume, the bird's-eye view of the living space that seems to be outside! Taking the spiral staircase is royal! It serves the garden level and the basement. Several entrances are possible without taking the stairs.
Garden level: Living room: Living room/kitchen 38 m2 with bay windows on 3 sides offering a total immersion in nature and an extension to the SOUTH and WEST TERRACES. The latter, giving access to the garden, is sheltered by a beautiful old oak tree.
Hallway with shower room and separate toilet. Master bedroom with calendar door, dressing room and linen room en suite. In the linen room, connections exist to install a sink/bathtub. Second bedroom with closet.
Basement 34 m2: boiler room/ laundry room. Wine cellar. Workshop room opening onto the garden. Independent toilet.
Guest house 90 m2: living room/kitchen 30 m2. Wood stove with oven.
Upstairs: 2 master bedrooms with shower room and toilet en suite.
Double garage 33 m2.
Maisonette: Entrance. Shower room/Wc. Massage room or bedroom.
Technique:
Very aware of the ecological challenges of our time, the owners have oriented their choices towards economical and environmentally friendly solutions: Insulation of roofs and walls in wood fibre panels, geothermal energy and reversible air conditioning, wood stoves, aluminium double glazing throughout, roller shutters and home automation. The services are of high quality.
Plasters and lime paints.
Overall, this property offers simplicity of maintenance and use, making life easier
and perfect for a second home, too.
DPE: C: 170 (close to B)
GHG: A: 5
Estimated annual energy costs of the home: between 1,830 euros and 2,540 euros for the 2 houses.
MONTIGNAC-LASCAUX: 20 minutes.
PÉRIGUEUX: 25 minutes.
HIGHWAY: 20 minutes.
To visit and assist you in your project, contact Béatrice VIVIEN, at ... or by email at ...
According to article L.561.5 of the Monetary and Financial Code, for the organization of the visit, you will be asked to present an identity document.
This sale is guaranteed for 12 months.
This advertisement has been written under the editorial responsibility of Béatrice VIVIEN acting under the status of commercial agent registered with the RSAC PERIGUEUX 448 273 474 with the SAS PROPRIETES PRIVEES, with a capital of 40,000 euros, ZAC LE CHÊNE FERRÉ - 44 ALLÉE DES CINQ CONTINENTS 44120 VERTOU; SIRET ... , RCS Nantes. Professional card for transactions on buildings and business assets (T) and Real Estate Management (G) n° CPI ... issued by the Nantes - Saint Nazaire Chamber of Commerce and Industry. Escrow account n° ... BPA SAINT-SEBASTIEN-SUR-LOIRE (44230); GALIAN guarantee - 89 rue de la Boétie, 75008 Paris - n°28137 J for 2,000,000 euros for T and 120,000 euros for G. Professional liability insurance by MMA Entreprise policy n°120.137.405
Mandate ref: 378467 - The professional guarantees and secures your real estate project.
Information on the risks to which this property is exposed is available on the Géorisques website: ... Geohazards. Govt. fr (3.60 % fees including VAT to be paid by the buyer.) Béatrice VIVIEN (EI) Commercial Agent - RSAC number: PERIGUEUX 448 273 474 - .