EUR 910.000
9 slk
420 m²
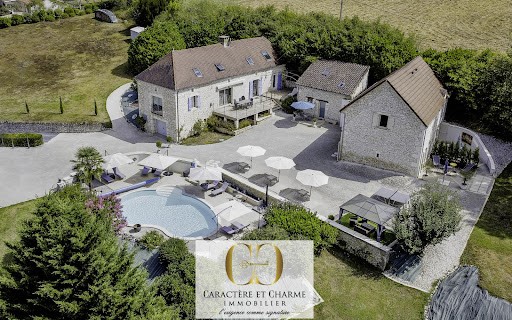
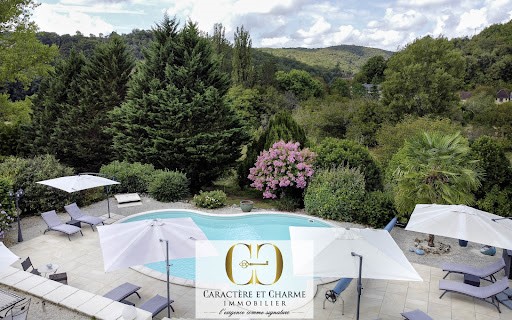

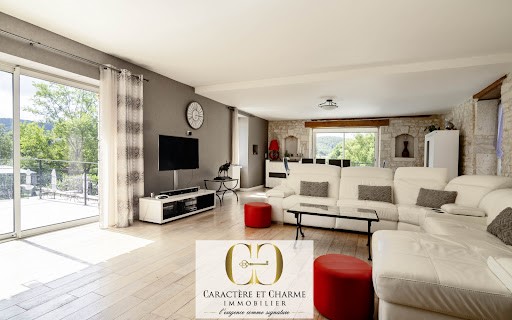

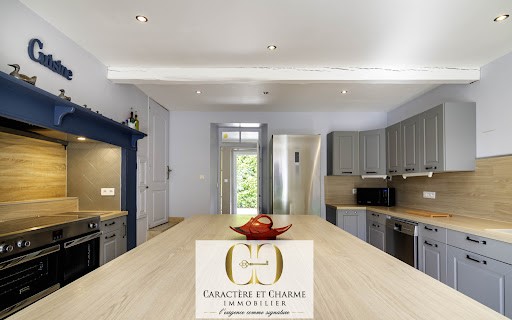




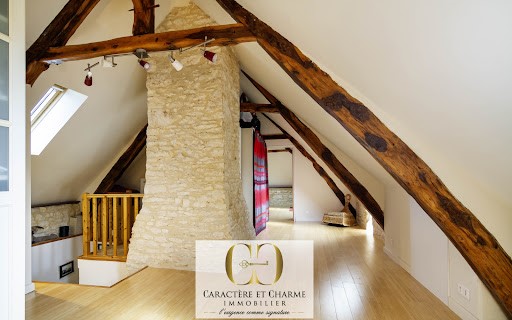





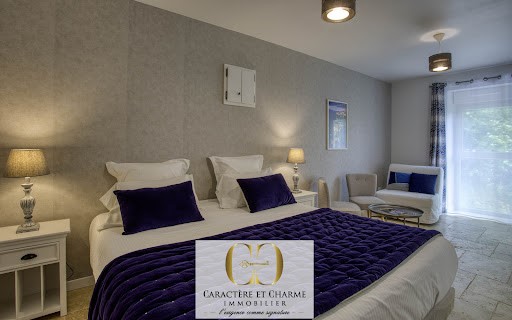
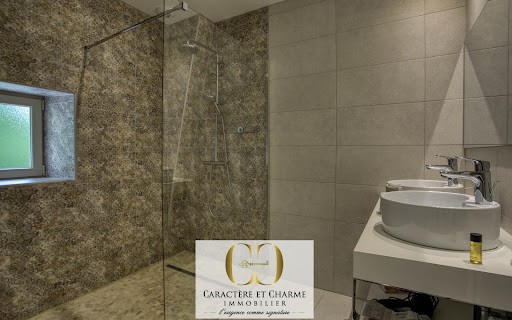
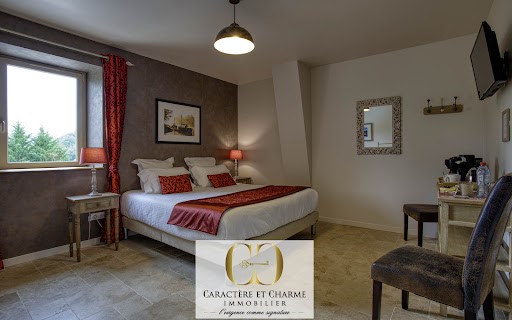


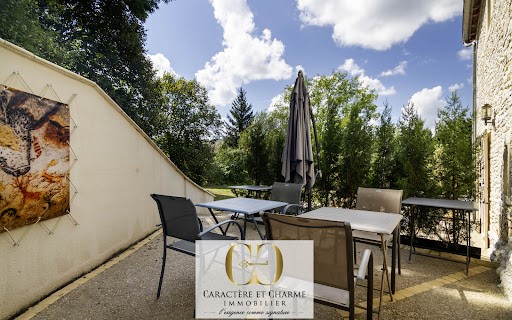
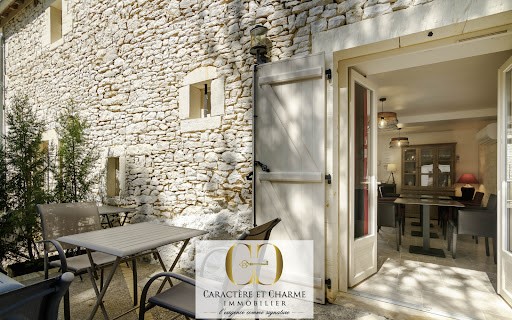


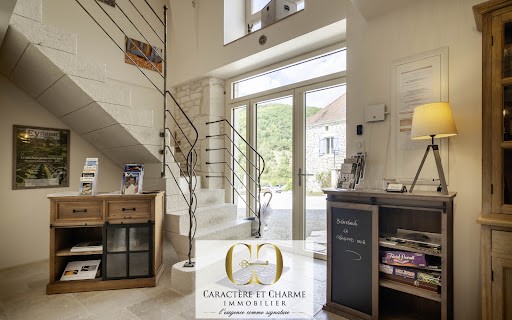

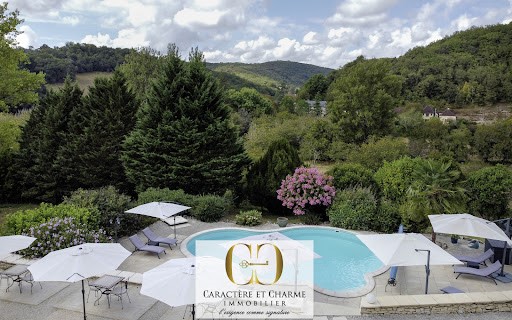
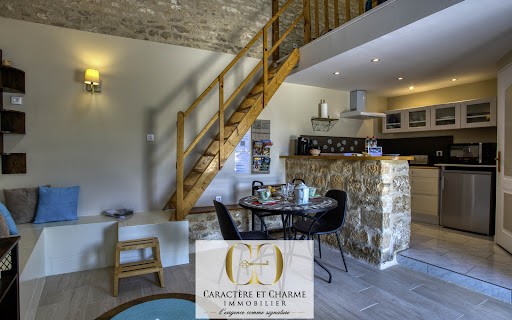
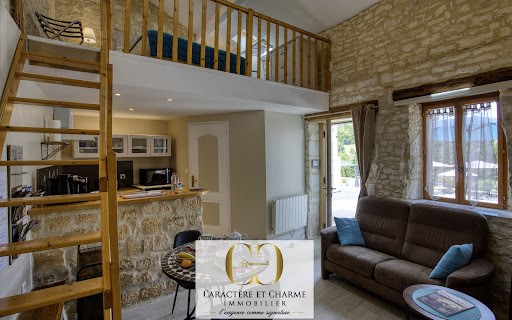
Additional information: Cycle path: 800 meters. Dordogne river and canoe rental: 1.4 km. Sarlat center 17 km. Airport 30 km. Motorway: 12 km, Rocamadour 30 km Local shops: 2.5 km (supermarket, post office, doctor, physiotherapist, hotel, restaurants) Exteriors: Chlorine water-air swimming pool, heated by heat pump. Steel structure and reinforced liner. Part of the remaining land buildable. Septic tank. Complies with DPE main house D - DPE built guest rooms: C
Surface details:
Main house: (around 1820). Central heating by heat pump. Wood stove. Double glazing. Solid parquet flooring on the ground floor.
Ground floor
- Living room: 60 m2 (solid wood flooring, wood stove)
- Separate kitchen: 27.5 m2
- Master bedroom (with shower room): 22 m2 (+ private terrace)
Upstairs:
- Corridor / hallway: 24 m2
- Bedroom 2 ensuite: 28 m2
- Bedroom 3: 11.7 m2 - Bedroom 4 (or office): 9.6 m2
- Bathroom + shower: 4.2 m2
Basement:
- Cellar: 18.5 m2
- Garage: 27 m2
Gîte: 30 m2
- Air conditioning and electric heating
- Living room + open kitchen
- Shower room
Upstairs: Mezzanine bedroom
Guest house building (travertine, reversible air conditioning)
Ground floor
- Common room and kitchen: 25 m2
- Guest room 1 ensuite: 25 m2 (private terrace access)
Upstairs:
- Guest room 2 ensuite: 24 m2
- Bedroom 3 ensuite guest rooms: 23 m2 Meer bekijken Minder bekijken 17 km de Sarlat. Belle demeure du Périgord noir aux pierres blanches, idéalement nichée dans la vallée de la Dordogne aux portes du Lot. Elle rayonne par sa localisation, sa convivialité, ses espaces et son potentiel. Un petit coin de paradis baigné de traditions et de prestations élevées, qui se compose d'une maison principale de 210 m2 habitables (garage et cave en plus), d'un gîte indépendant (30 m2), et d'une grange récemment réhabilitée en chambres d'hôtes haut de gamme, offrant modernité et confort de vie (3 chambres d'hôtes + espace cuisine et salle). Les espaces extérieurs complètent à merveille ce lieu avec ses terrasses, sa piscine chauffée particulièrement agréable, le tout dans un écrin intimiste et reposant. Le positionnement à flanc de côteau de la maison, propose naturellement de très belles vues, notamment dans la maison principale. Lieu enchanteur, celui-ci permet partages et activités touristiques non-négligeables si vous souhaitez faire perdurer l'activité locative, aux abords des pistes cyclables et descentes en canoë. Un outil de travail très intéressant de par sa taille, ni trop grand ni trop petit avec donc son gîte et ses 3 chambres d'hôtes, pour un chiffre d'affaires conséquent et en constante augmentation, notamment grâce aux avis clients dithyrambiques. La partie chambres d'hôtes peut aisément se reconvertir en gîte, ou en maison d'amis pour une propriété entièrement familiale. Le terrain de 6200 m2 et les espaces naturels créés avec harmonie, entourent parfaitement les parties bâties, et s'entretiennent très facilement.
Il s'agit donc bien d'une propriété typique, avec tout le charme et les matériaux qui la caractérise, mais il règne ici une ambiance particulière, unique, faite de paix, d'accueil, de repos, qui inspire au delà même de sa simple beauté esthétique. Si vous aspirez à un endroit de qualité, vous êtes au bon endroit. Et si l'activité locative, et l'accueil touristique vous intéressent, alors cette maison est à double titre, une véritable invitation...
Visite virtuelle sur demande.
Informations complémentaires:
Piste cyclable: 800 mètres. Rivière Dordogne et location canoës: 1,4 km.
Sarlat centre 17 km. Aéroport 30 km. Autoroute: 12 km, Rocamadour 30 km
Commerces de proximité: 2,5 km (superette, poste, médecin, kinésitérapheute, hôtel, restaurants)
Extérieurs: Piscine water-air au chlore, chauffée par pompe à chaleur. Structure acier et liner armé. Partie du terrain restant constructible. Fosse septique. Conforme
DPE maison principale D - DPE bâti chambres d'hôtes: C
Détails surfaces:
Maison principale: (1820 environ). Chauffage central par pompe à chaleur. Poêle à bois. Double vitrage. Parquet massif au RDC.
Rez-de-chaussée
- Pièce à vivre: 60 m2 ( parquet bois massif, poêle à bois)
- Cuisine séparée: 27,5 m2
- Chambre parentale (avec salle d'eau douche): 22 m2 (+ terrasse privative)
Etage:
- Couloir / dégagement: 24 m2
- Chambre 2 ensuite: 28 m2
- Chambre 3: 11,7 m2
- Chambre 4 (ou bureau) : 9,6 m2
- Salle de bain + douche: 4,2 m2
Sous sol:
- Cave: 18,5 m2
- Garage: 27 m2
Gîte: 30 m2 - Climatisation et chauffage électrique
- Séjour + cuisine ouverte
- Salle d'eau
Etage: Chambre en mezzanine
Batiment chambres d'hôtes ( travertin, climatisation réversible)
RDC
- Salle commune et cuisine: 25 m2
- Chambre d'hôte 1 ensuite : 25 m2 ( accès terrasse privative)
Etage:
- Chambre d'hôtes 2 ensuite : 24 m2
- Chambre d'hôtes 3 ensuite: 23 m2 17 km from Sarlat. Beautiful residence of the Périgord noir with white stones, ideally nestled in the Dordogne valley at the gateway to the Lot. It shines with its location, its friendliness, its spaces and its potential. A little corner of paradise bathed in traditions and high services, which consists of a main house of 210 m2 of living space (garage and cellar in addition), an independent gîte (30 m2), and a barn recently renovated into high-end guest rooms, offering modernity and comfort of life (3 guest rooms + kitchen and dining room area). The outdoor spaces perfectly complement this place with its terraces, its particularly pleasant heated swimming pool, all in an intimate and relaxing setting. The positioning on the hillside of the house naturally offers very beautiful views, especially in the main house. An enchanting place, it allows sharing and significant tourist activities if you want to continue the rental activity, near the cycle paths and canoe descents. A very interesting working tool due to its size, neither too big nor too small with its gîte and its 3 guest rooms, for a substantial and constantly increasing turnover, in particular thanks to the rave customer reviews. The guest room part can easily be converted into a gîte, or into a guest house for an entirely family property. The 6200 m2 plot and the natural spaces created with harmony, perfectly surround the built parts, and are very easy to maintain. It is therefore a typical property, with all the charm and materials that characterize it, but there reigns here a special, unique atmosphere, made of peace, welcome, rest, which inspires beyond its simple aesthetic beauty. If you aspire to a quality place, you are in the right place. And if the rental activity and the tourist reception interest you, then this house is a real invitation on two counts... Virtual tour on request.
Additional information: Cycle path: 800 meters. Dordogne river and canoe rental: 1.4 km. Sarlat center 17 km. Airport 30 km. Motorway: 12 km, Rocamadour 30 km Local shops: 2.5 km (supermarket, post office, doctor, physiotherapist, hotel, restaurants) Exteriors: Chlorine water-air swimming pool, heated by heat pump. Steel structure and reinforced liner. Part of the remaining land buildable. Septic tank. Complies with DPE main house D - DPE built guest rooms: C
Surface details:
Main house: (around 1820). Central heating by heat pump. Wood stove. Double glazing. Solid parquet flooring on the ground floor.
Ground floor
- Living room: 60 m2 (solid wood flooring, wood stove)
- Separate kitchen: 27.5 m2
- Master bedroom (with shower room): 22 m2 (+ private terrace)
Upstairs:
- Corridor / hallway: 24 m2
- Bedroom 2 ensuite: 28 m2
- Bedroom 3: 11.7 m2 - Bedroom 4 (or office): 9.6 m2
- Bathroom + shower: 4.2 m2
Basement:
- Cellar: 18.5 m2
- Garage: 27 m2
Gîte: 30 m2
- Air conditioning and electric heating
- Living room + open kitchen
- Shower room
Upstairs: Mezzanine bedroom
Guest house building (travertine, reversible air conditioning)
Ground floor
- Common room and kitchen: 25 m2
- Guest room 1 ensuite: 25 m2 (private terrace access)
Upstairs:
- Guest room 2 ensuite: 24 m2
- Bedroom 3 ensuite guest rooms: 23 m2 17 km von Sarlat entfernt. Schöne Residenz des Périgord noir mit weißen Steinen, ideal eingebettet in das Dordogne-Tal am Tor zum Lot. Es glänzt mit seiner Lage, seiner Freundlichkeit, seinen Räumen und seinem Potenzial. Eine kleine Ecke des Paradieses, die in Traditionen und hohen Dienstleistungen badet ist und aus einem Haupthaus von 210 m2 Wohnfläche (Garage und Keller zusätzlich), einer unabhängigen Gîte (30 m2) und einer Scheune besteht, die kürzlich zu hochwertigen Gästezimmern renoviert wurde, die Modernität und Komfort des Lebens bieten (3 Gästezimmer + Küche und Essbereich). Die Außenbereiche ergänzen diesen Ort mit seinen Terrassen und seinem besonders angenehmen beheizten Pool perfekt, alles in einer intimen und entspannenden Umgebung. Die Lage am Hang des Hauses bietet natürlich sehr schöne Ausblicke, vor allem im Haupthaus. Ein bezaubernder Ort, der das Teilen und bedeutende touristische Aktivitäten ermöglicht, wenn Sie die Vermietungsaktivität in der Nähe der Radwege und Kanuabfahrten fortsetzen möchten. Aufgrund seiner Größe ein sehr interessantes Arbeitsgerät, weder zu groß noch zu klein mit seiner Gîte und seinen 3 Gästezimmern, für einen erheblichen und ständig steigenden Umsatz, insbesondere dank der begeisterten Kundenbewertungen. Der Teil des Gästezimmers kann leicht in eine Gîte oder in ein Gästehaus für ein reines Familienanwesen umgewandelt werden. Das 6200 m2 große Grundstück und die harmonisch gestalteten Naturräume umgeben die gebauten Teile perfekt und sind sehr pflegeleicht. Es handelt sich also um ein typisches Anwesen mit all dem Charme und den Materialien, die es charakterisieren, aber es herrscht hier eine besondere, einzigartige Atmosphäre, die aus Ruhe, Gastfreundschaft und Erholung besteht, die über ihre einfache ästhetische Schönheit hinaus inspiriert. Wenn Sie nach einem qualitativ hochwertigen Ort streben, sind Sie am richtigen Ort. Und wenn Sie die Vermietungstätigkeit und der touristische Empfang interessieren, dann ist dieses Haus in zweierlei Hinsicht eine echte Einladung... Virtueller Rundgang auf Anfrage.
Zusätzliche Informationen: Radweg: 800 Meter. Dordogne und Kanuverleih: 1,4 km. Sarlat Zentrum 17 km. Flughafen 30 km. Autobahn: 12 km, Rocamadour 30 km Geschäfte: 2,5 km (Supermarkt, Post, Arzt, Physiotherapeut, Hotel, Restaurants) Außenbereich: Chlor-Wasser-Luft-Schwimmbad, beheizt durch Wärmepumpe. Stahlkonstruktion und verstärkte Auskleidung. Ein Teil des restlichen Grundstücks ist bebaubar. Klärbehälter. Entspricht DPE Haupthaus D - DPE gebaute Gästezimmer: C
Details zur Oberfläche:
Haupthaus: (um 1820). Zentralheizung durch Wärmepumpe. Holzofen. Doppelverglasung. Massivparkett im Erdgeschoss.
Erdgeschoß
- Wohnzimmer: 60 m2 (Massivholzboden, Holzofen)
- Separate Küche: 27,5 m2
- Hauptschlafzimmer (mit Duschbad): 22 m2 (+ private Terrasse)
Oben:
- Flur / Flur: 24 m2
- Schlafzimmer 2 mit Bad: 28 m2
- Schlafzimmer 3: 11,7 m2 - Schlafzimmer 4 (oder Büro): 9,6 m2
- Badezimmer + Dusche: 4,2 m2
Keller:
- Keller: 18,5 m2
- Garage: 27 m2
Gîte: 30 m2
- Klimaanlage und elektrische Heizung
- Wohnzimmer + offene Küche
-Duschraum
Obergeschoss: Schlafzimmer im Zwischengeschoss
Gebäude des Gästehauses (Travertin, reversible Klimaanlage)
Erdgeschoß
- Gemeinschaftsraum und Küche: 25 m2
- Gästezimmer 1 ensuite: 25 m2 (privater Zugang zur Terrasse)
Oben:
- Gästezimmer 2 mit Bad: 24 m2
- Schlafzimmer 3 Zimmer mit eigenem Bad: 23 m2