EUR 1.395.000
EUR 1.000.000
EUR 1.100.000
EUR 1.100.000
EUR 995.000
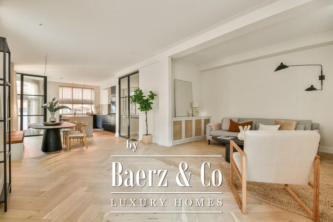
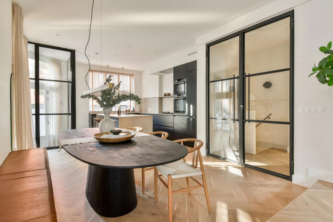
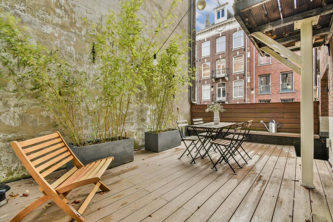
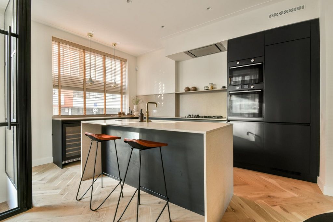
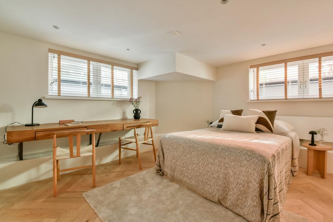
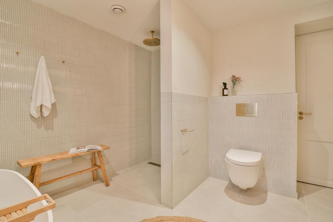
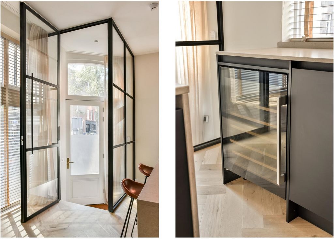
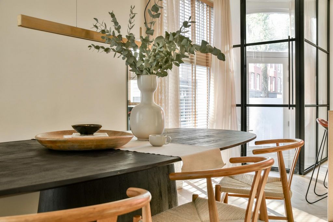
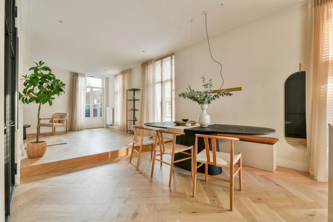
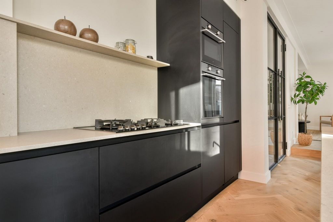
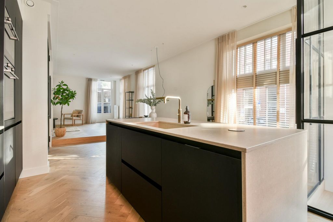
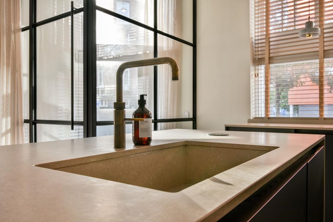
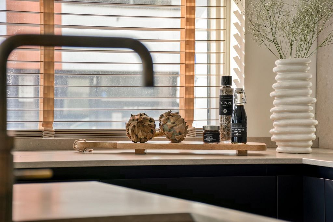
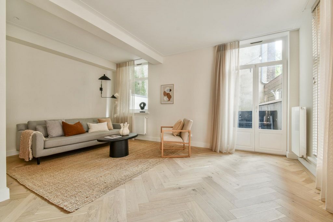
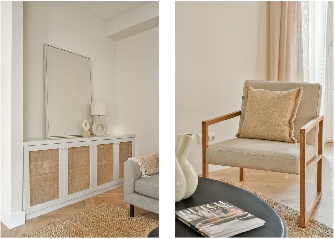
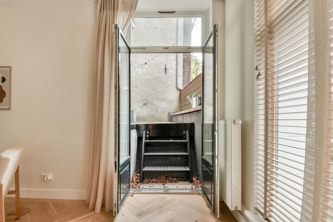
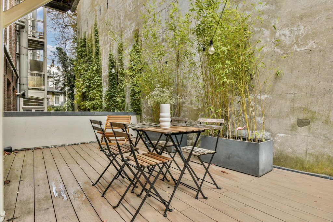
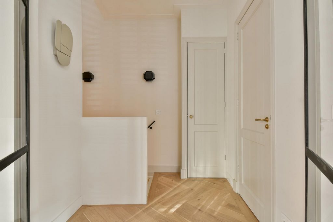
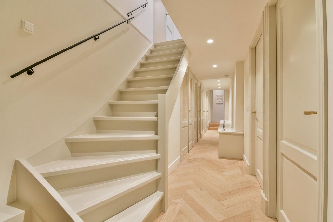
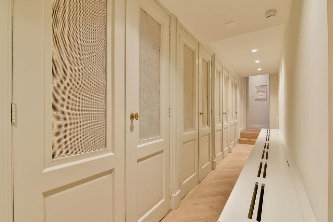
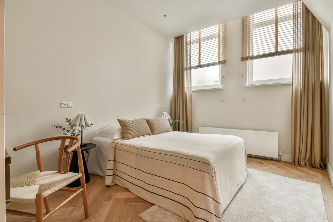
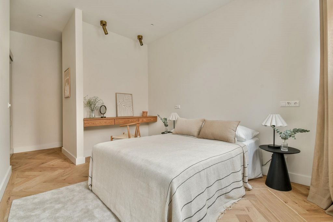
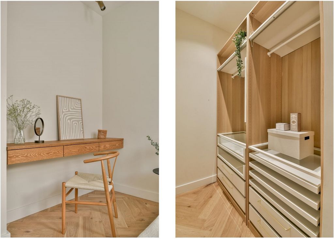
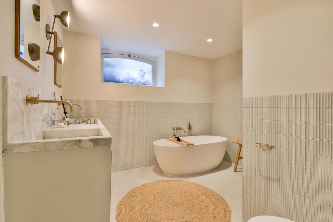
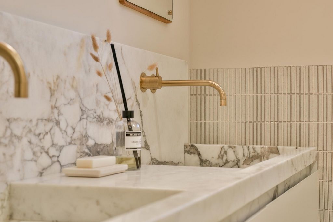
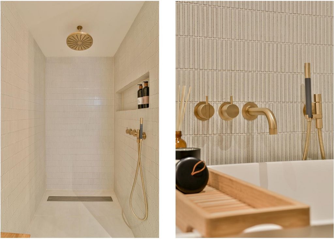
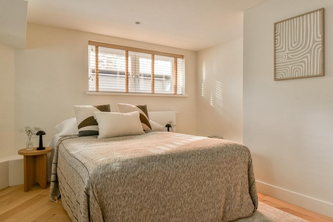
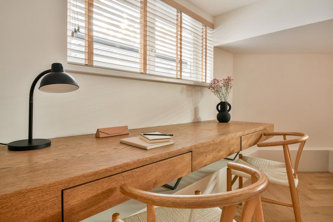
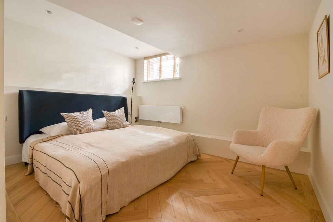
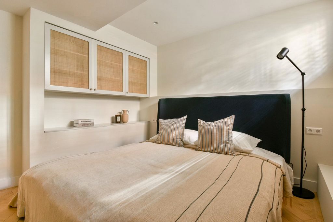
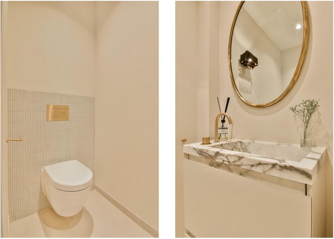
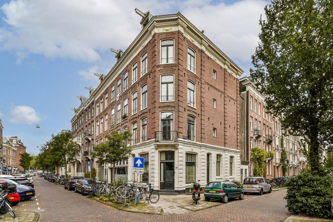
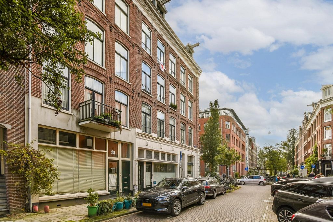
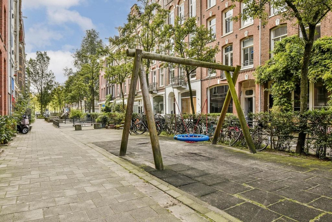
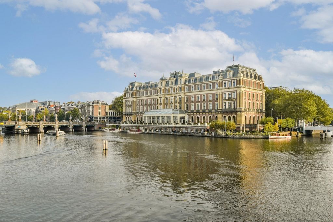
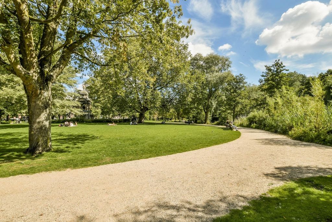
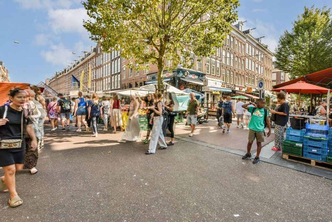
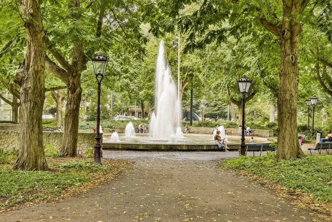
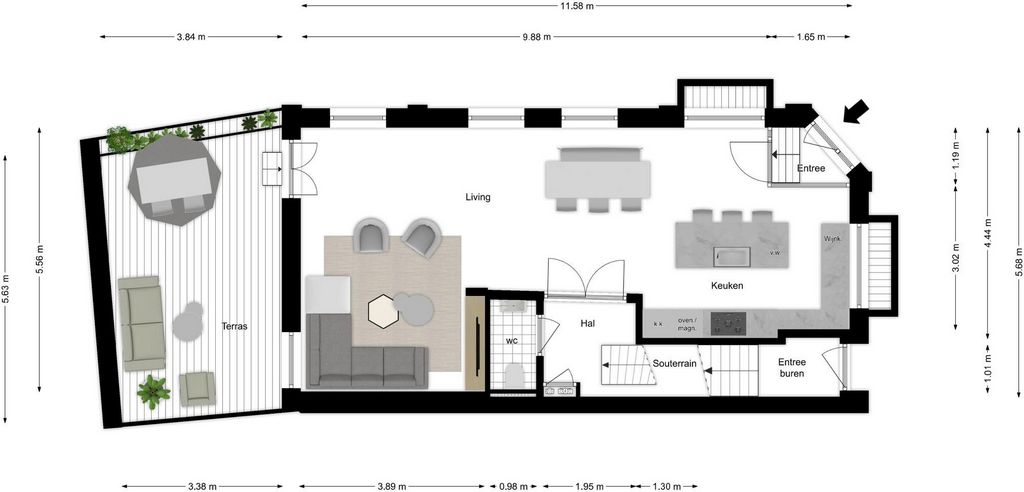
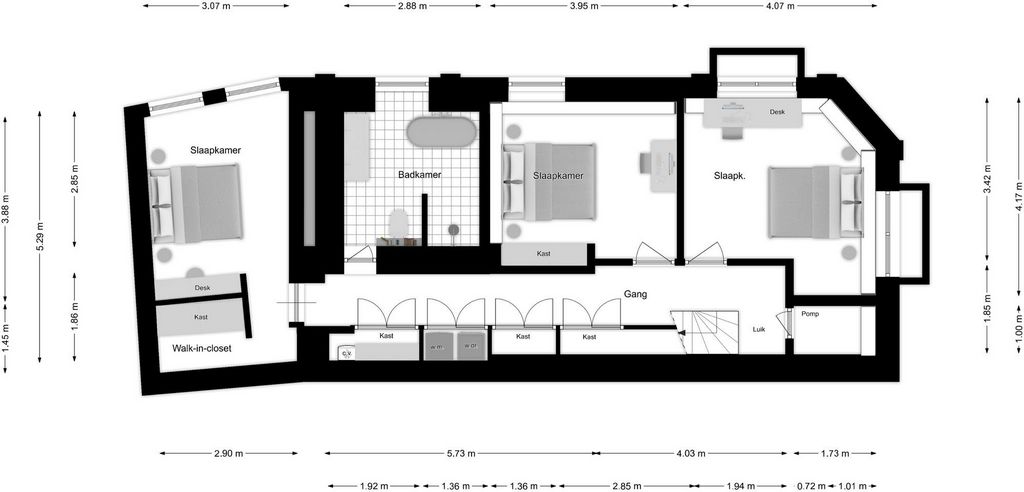
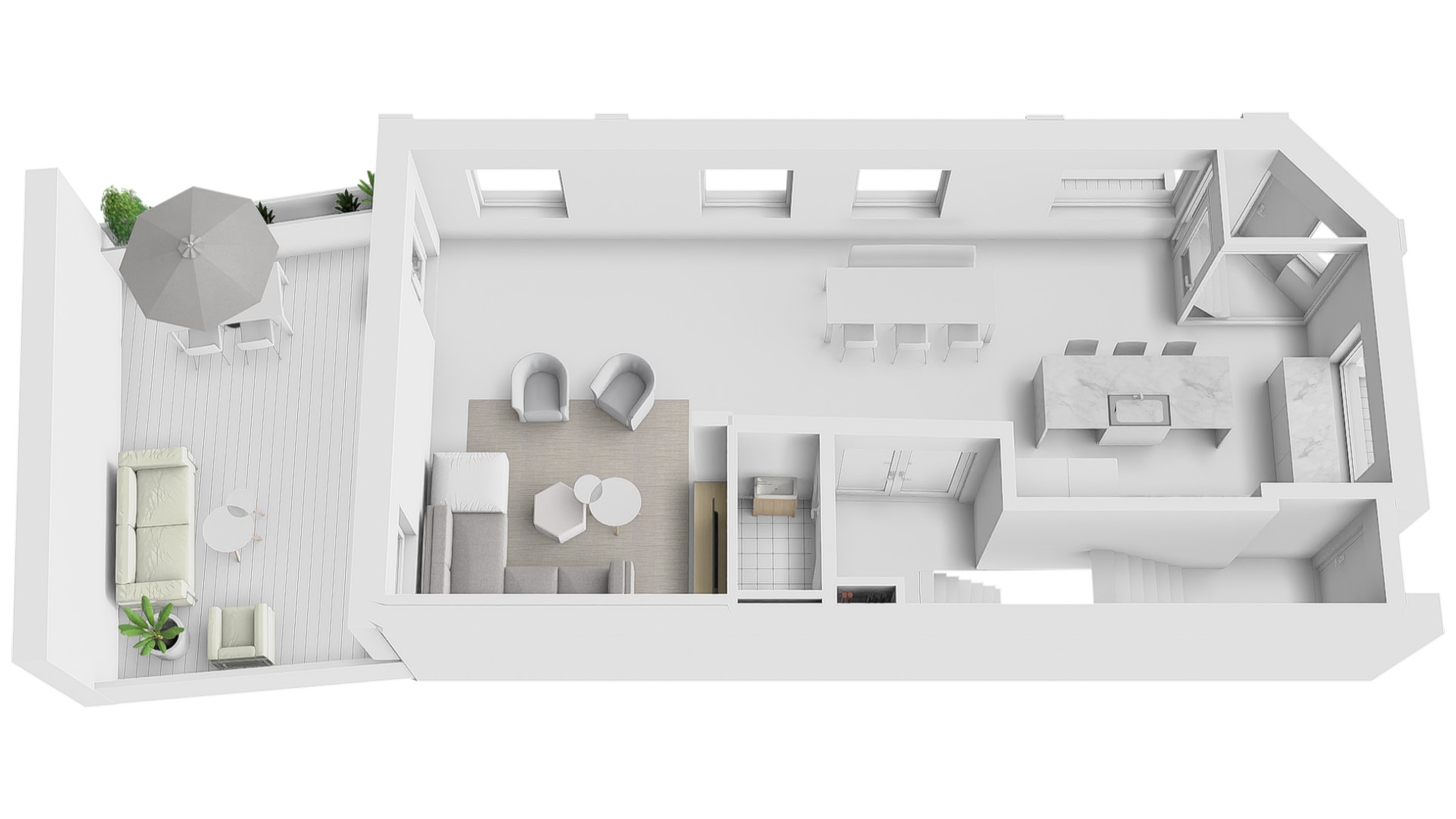
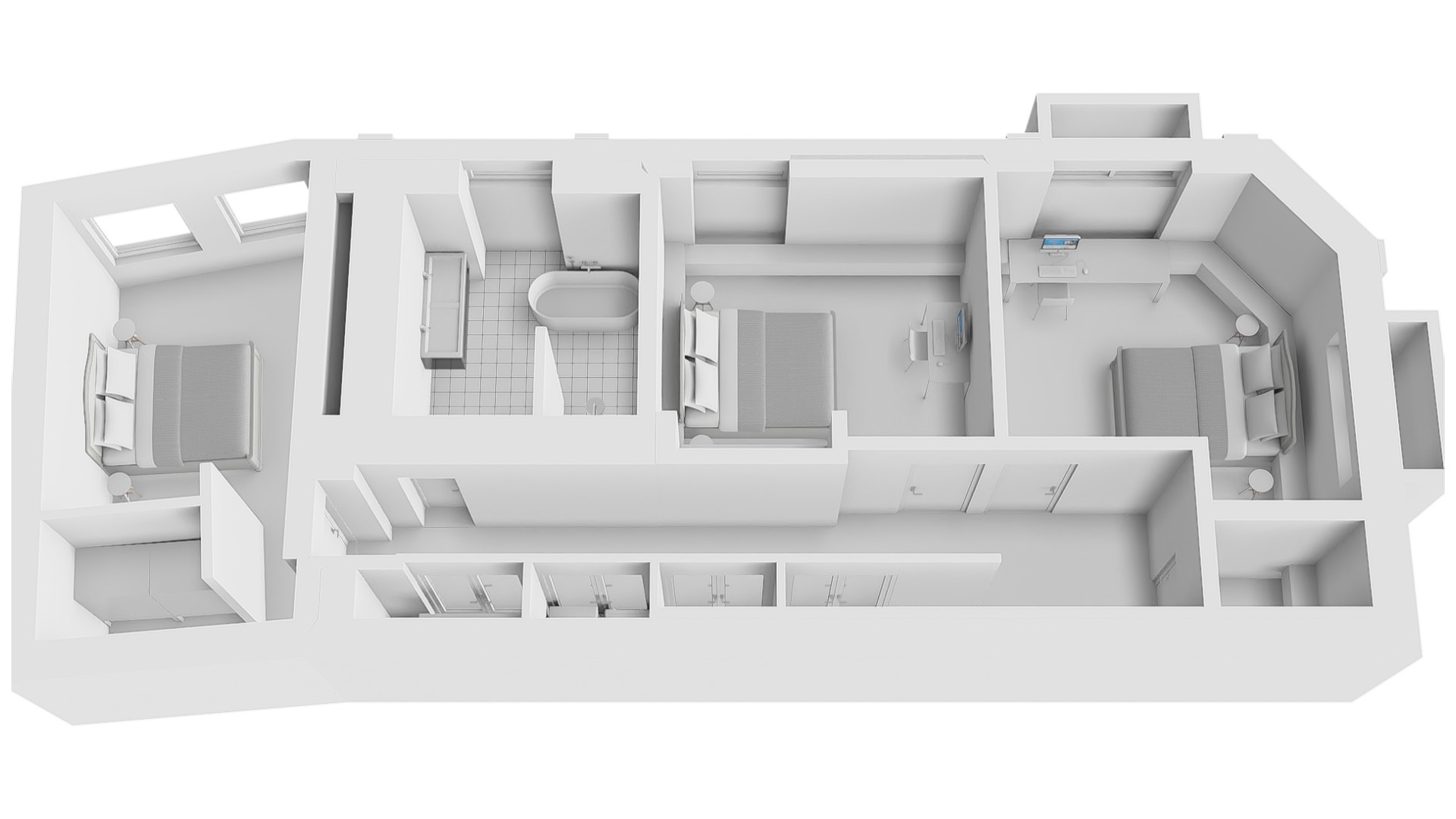
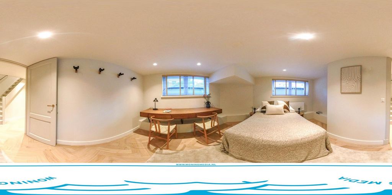
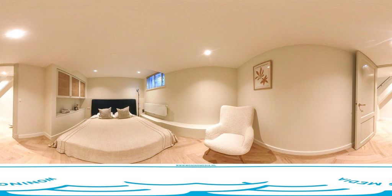
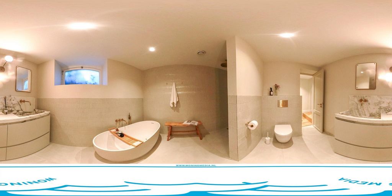
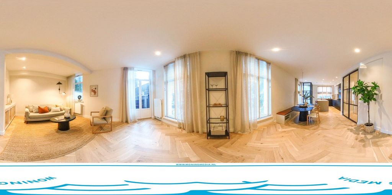
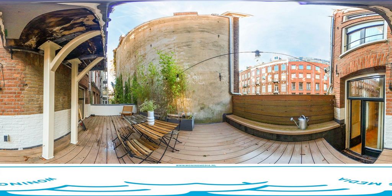
- Zonnig dakterras (ca. 21m²) gelegen op het Zuidoosten
- Drie slaapkamers
- Recentelijk geheel gerenoveerd
- Interieur architect: Studio named Four
- Gelegen op eigen grond, dus géén erfpacht
- Energielabel A
- Kleine en gezonde VvE
- VvE bijdrage: € 170,- per maand
- Fundering vernieuwd
- Gemeentelijk beschermd stadsgezicht
- Oplevering in overlegDeze informatie is door ons met de nodige zorgvuldigheid samengesteld. Onzerzijds wordt echter geen enkele aansprakelijkheid aanvaard voor enige onvolledigheid, onjuistheid of anderszins, dan wel de gevolgen daarvan. Alle opgegeven maten en oppervlakten zijn indicatief. Koper heeft zijn eigen onderzoeksplicht naar alle zaken die voor hem of haar van belang zijn. Met betrekking tot deze woning is de makelaar adviseur van verkoper. Wij adviseren u een deskundige (NVM-)makelaar in te schakelen die u begeleidt bij het aankoopproces. Indien u specifieke wensen heeft omtrent de woning, adviseren wij u deze tijdig kenbaar te maken aan uw aankopend makelaar en hiernaar zelfstandig onderzoek te (laten) doen. Indien u geen deskundige vertegenwoordiger in-schakelt, acht u zich volgens de wet deskundige genoeg om alle zaken die van belang zijn te kun-nen overzien. Van toepassing zijn de NVM voorwaarden. Meer bekijken Minder bekijken Hemonystraat 35H, 1074 BM Amsterdam Un appartamento doppio al piano terra meravigliosamente luminoso in un'ex vetrina, di circa 137 m², situato nel vivace quartiere De Pijp, vicino al fiume Amstel e a Frederiksplein. La proprietà è stata recentemente ristrutturata sotto la supervisione dello Studio denominato Four utilizzando materiali di alta qualità ed è in ottime condizioni. L'appartamento si sviluppa su due piani, con tre camere da letto e una graziosa terrazza. Si trova su un terreno di proprietà e ha un'etichetta energetica A. Ubicazione e accessibilità L'appartamento si trova nel quartiere Zuid, nella parte più desiderabile e tranquilla di De Pijp. Questo quartiere è noto per la sua atmosfera vivace e i numerosi ristoranti accoglienti, tutti raggiungibili a piedi. Il mercato Albert Cuyp e il Sarphatipark sono a pochi passi di distanza, con molti ristoranti nelle vicinanze come Brut de Mer, Impero Romano, Arles e Caron. Inoltre, Van Woustraat offre una vasta gamma di negozi, farmacie e accoglienti caffetterie. La proprietà è facilmente raggiungibile, con un rapido accesso alla tangenziale A10 e alle autostrade A1 e A2 in cinque minuti di auto. La stazione della metropolitana De Pijp (sulla vicina linea nord-sud) e varie linee di tram/autobus offrono ottimi collegamenti con i mezzi pubblici. Il parcheggio a pagamento è disponibile in strada. Layout Piano Terra L'elegante ingresso si trova all'angolo dell'edificio. Entrando dal vestibolo con porte in acciaio alte fino al soffitto, si entra nella cucina a vista, che presenta una moderna isola cucina con zona bar, un piano cottura a induzione a 5 fuochi con cappa aspirante, lavastoviglie, forno, forno a microonde combinato, frigorifero/congelatore, frigorifero per vino e un rubinetto Quooker. La cucina offre ampio spazio di archiviazione per una maggiore comodità. La zona pranzo comprende una panca su misura e spazio per un grande tavolo da pranzo. Sul retro della casa si trova il soggiorno rialzato, pratico, accogliente e spazioso, che offre l'accesso alla deliziosa terrazza solarium di circa 21 m². Con panchine integrate e una recinzione ordinata, la terrazza è ideale per il relax all'aperto. Situato in posizione centrale, il disimpegno, accessibile anche tramite le stesse caratteristiche porte in acciaio alte fino al soffitto, conduce a una toilette separata con lavandino e alla scala per il piano seminterrato. Seminterrato Un corridoio fornisce l'accesso a tutte le stanze. Sulla destra si trova la prima spaziosa camera da letto, con una scrivania su misura e faretti incorporati. In posizione centrale si trova la seconda camera da letto, dotata di un'elegante parete armadio su misura. Accanto a questa camera da letto si trova il bagno, che comprende una vasca da bagno, una doccia a pioggia, servizi igienici e un doppio lavandino con armadio. Il bagno è dotato anche di riscaldamento elettrico a pavimento. Alla fine del corridoio, la terza camera da letto vanta un'imponente altezza del soffitto di quasi 3 metri, una scrivania su misura con cassetti e un'ampia cabina armadio situata dietro l'angolo della zona notte. Se lo si desidera, sono disponibili anche gli allacciamenti per un secondo bagno. Tutte le camere da letto sono accessibili attraverso un disimpegno dotato di comodi armadi a muro e illuminazione ad incasso per tutta la sua lunghezza. Uno di questi armadi contiene i collegamenti per una lavatrice e un'asciugatrice. Dettagli - Appartamento a destra di circa 137 m² (NEN2580 rapporto disponibile)
- Terrazza soleggiata sul tetto (ca. 21 m²) esposta a sud-est
- Tre camere da letto
- Recentemente completamente ristrutturato
- Interior designer: Studio denominato Four
- Situato su un terreno di proprietà, senza diritto di locazione
- Etichetta energetica A
- Associazione dei proprietari di case piccoli e sani (VvE)
- Costi del servizio: € 170,- al mese
- Fondazione rinnovata
- Elencato come paesaggio urbano protetto
- Consegna in consultazione Queste informazioni sono state redatte con la massima cura. Tuttavia, non si assume alcuna responsabilità per eventuali imprecisioni, incompletezze o altro, o per le relative conseguenze. Tutte le dimensioni e le superfici indicate sono indicative. L'acquirente ha il dovere di condurre le proprie indagini su tutte le questioni che gli stanno a cuore. Per quanto riguarda questo immobile, il broker è il consulente del venditore. Ti consigliamo di rivolgerti a un agente immobiliare qualificato (NVM) per assisterti nel processo di acquisto. Se avete desideri specifici riguardo all'immobile, vi consigliamo di informare il vostro agente di acquisto in tempo e di condurre una ricerca indipendente. Se non vi rivolgete a un rappresentante abilitato, vi dichiarate sufficientemente esperti ai sensi della legge per poter supervisionare tutte le questioni importanti. Si applicano le condizioni NVM. Hemonystraat 35H, 1074 BM AmsterdamHeerlijk licht dubbel benedenhuis in een voormalig winkelpand van ca. 137m² gelegen in de bruisende Pijp nabij de Amstel en het Frederiksplein. De woning is recentelijk gerenoveerd onder begeleiding van Studio named Four met hoogwaardige materialen en verkeerd in uitstekende staat. Het appartement is verdeeld over twee woonlagen, beschikt over drie slaapkamers en een heerlijk terras. Het appartement is gelegen op eigen grond en beschikt over een energielabel A.Ligging & BereikbaarheidHet appartement bevindt zich in stadsdeel Zuid, in het meest gewilde en rustige deel van De Pijp. Deze buurt staat bekend om zijn levendige sfeer en de vele gezellige horecagelegenheden, allen gelegen op loopafstand. De Albert Cuypmarkt en het Sarphatipark bevinden zich op steenworp afstand en talloze restaurants zoals Brut de Mer, Impero Romano, Arles en Caron bevinden zich in de nabije omgeving. Daarnaast vindt u o.a. aan de Van Woustraat een breed scala aan winkels, drogisterijen en gezellige (eet)cafés. De woning is uitstekend te bereiken, met de auto bent u binnen vijf minuten op ringweg A10 en snelwegen A1 en A2. Daarnaast zorgen Metrostation De Pijp (de nabijgelegen Noord-Zuidlijn) en diverse tram/buslijnen voor een perfecte verbinding met het openbaar vervoer. Betaald parkeren is mogelijk in de straat.IndelingBegane grondFraaie entree vanaf de hoek van het pand, via het tochtportaal met plafond hoge stalen deuren betreedt u de open keuken. Deze bestaat uit een modern kookeiland met bargedeelte, een 5-pits inductieplaat met afzuiger, een vaatwasser, oven, combi-oven, koel-/ vriescombinatie, een klimaatkast en een Quooker. De keuken is voorzien van genoeg opbergruimte voor extra comfort. De eethoek omvat een op maat gemaakte zitbank en biedt ruimte voor een riante eettafel. Aan de achterzijde van de woning treft u de de verhoogde woonkamer die praktisch, gezellig en ruimtelijk in te delen is en welke toegang biedt tot het heerlijke zonneterras van ca. 21m². Met vaste banken en een nette schutting is het terras ideaal om heerlijk buiten te zitten. Centraal gelegen in de woning vindt u de hal, eveneens te betreden middels dezelfde karakteristieke plafond hoge stalen deuren. In de hal treft u een separaat toilet met fontein en de trap naar beneden naar het souterrain.SouterrainOverloop met toegang tot alle vertrekken. De eerste ruime slaapkamer treft u aan uw rechterhand, met op maat gemaakt bureau en ingebouwde spots. Centraal gelegen vindt u de tweede slaapkamer met een sfeervolle op maat gemaakte kastenwand. Naast deze slaapkamer bevindt zich de badkamer welke bestaat uit een ligbad, regendouche, toilet en dubbele wastafel met meubel. De badkamer is voorzien van elektrische vloerverwarming. Aan het einde van de overloop treft u de derde slaapkamer met een fraaie plafondhoogte van bijna 3 meter, een custom-made bureau met lades en een ruime inloopkast, gelegen om de hoek van de slaapruimte. Hier bevinden zich nog aansluitingen voor een tweede badkamer mocht dat de wens zijn. Alle slaapkamers in dit appartement zijn te betreden middels een hal, die in de gehele lengte is voorzien van handige opbergkasten en ingebouwde spots. Tevens vindt u in één van deze kasten ook de aansluitingen voor wasmachine en droger. Bijzonderheden- Appartementsrecht van ca. 137 m² (NEN2580 rapport aanwezig)
- Zonnig dakterras (ca. 21m²) gelegen op het Zuidoosten
- Drie slaapkamers
- Recentelijk geheel gerenoveerd
- Interieur architect: Studio named Four
- Gelegen op eigen grond, dus géén erfpacht
- Energielabel A
- Kleine en gezonde VvE
- VvE bijdrage: € 170,- per maand
- Fundering vernieuwd
- Gemeentelijk beschermd stadsgezicht
- Oplevering in overlegDeze informatie is door ons met de nodige zorgvuldigheid samengesteld. Onzerzijds wordt echter geen enkele aansprakelijkheid aanvaard voor enige onvolledigheid, onjuistheid of anderszins, dan wel de gevolgen daarvan. Alle opgegeven maten en oppervlakten zijn indicatief. Koper heeft zijn eigen onderzoeksplicht naar alle zaken die voor hem of haar van belang zijn. Met betrekking tot deze woning is de makelaar adviseur van verkoper. Wij adviseren u een deskundige (NVM-)makelaar in te schakelen die u begeleidt bij het aankoopproces. Indien u specifieke wensen heeft omtrent de woning, adviseren wij u deze tijdig kenbaar te maken aan uw aankopend makelaar en hiernaar zelfstandig onderzoek te (laten) doen. Indien u geen deskundige vertegenwoordiger in-schakelt, acht u zich volgens de wet deskundige genoeg om alle zaken die van belang zijn te kun-nen overzien. Van toepassing zijn de NVM voorwaarden. Hemonystraat 35H, 1074 BM AmsterdamA wonderfully bright double ground-floor apartment in a former storefront, approximately 137 m², located in the vibrant De Pijp district near the Amstel River and Frederiksplein. The property was recently renovated under the supervision of Studio named Four using high-quality materials and is in excellent condition. The apartment is spread over two floors, featuring three bedrooms and a lovely terrace. It is situated on freehold land and has an energy label A.Location & AccessibilityThe apartment is located in the Zuid district, in the most desirable and quiet part of De Pijp. This neighborhood is known for its lively atmosphere and numerous cozy restaurants, all within walking distance. The Albert Cuyp Market and Sarphatipark are just a stone's throw away, with many nearby restaurants such as Brut de Mer, Impero Romano, Arles, and Caron. Additionally, Van Woustraat offers a wide range of shops, pharmacies, and cozy cafés. The property is easily accessible, with quick access to the A10 ring road and highways A1 and A2 within five minutes by car. Metro station De Pijp (on the nearby North-South line) and various tram/bus lines provide excellent public transport connections. Paid parking is available on the street.LayoutGround FloorThe elegant entrance is located on the corner of the building. Upon entering through the vestibule with ceiling-high steel doors, you step into the open kitchen, which features a modern kitchen island with a bar area, a 5-burner induction stove with extractor fan, a dishwasher, oven, combination microwave, fridge/freezer, wine fridge, and a Quooker tap. The kitchen offers ample storage space for added convenience. The dining area includes a custom-built bench and room for a large dining table. At the rear of the house, you’ll find the raised living room, which is practical, cozy, and spacious, offering access to the delightful sun terrace of about 21 m². With built-in benches and a neat fence, the terrace is ideal for outdoor relaxation. Centrally located, the hallway—also accessible via the same characteristic ceiling-high steel doors—leads to a separate toilet with a sink and the staircase to the lower ground floor.BasementA hallway provides access to all rooms. On the right is the first spacious bedroom, with a custom-made desk and built-in spotlights. Centrally located is the second bedroom, featuring a stylish custom-made wardrobe wall. Next to this bedroom is the bathroom, which includes a bathtub, rain shower, toilet, and double sink with cabinet. The bathroom also has electric underfloor heating. At the end of the hallway, the third bedroom boasts an impressive ceiling height of almost 3 meters, a custom-made desk with drawers, and a large walk-in closet located around the corner from the sleeping area. Connections for a second bathroom are also available here, if desired. All bedrooms are accessible through a hallway equipped with convenient built-in closets and recessed lighting along its entire length. One of these closets contains the connections for a washing machine and dryer.Details- Apartment right of approx. 137 m² (NEN2580 report available)
- Sunny roof terrace (approx. 21 m²) facing southeast
- Three bedrooms
- Recently fully renovated
- Interior designer: Studio named Four
- Located on freehold land, no leasehold
- Energy label A
- Small and healthy Homeowners Association (VvE)
- Service costs: € 170,- per month
- Foundation renewed
- Listed as a protected cityscape
- Delivery in consultationThis information has been compiled with the utmost care. However, no liability will be accepted for any inaccuracies, incompleteness, or otherwise, or the consequences thereof. All stated sizes and surfaces are indicative. The buyer has a duty to conduct their own investigation into all matters of importance to them. With regard to this property, the broker is the seller's advisor. We recommend that you engage a qualified (NVM) real estate agent to assist you with the purchase process. If you have specific wishes regarding the property, we advise you to inform your purchasing agent in time and to conduct independent research. If you do not engage a professional representative, you declare yourself sufficiently expert under the law to be able to oversee all matters of importance. NVM conditions apply. Hemonystraat 35H, 1074 BM Amsterdam Un apartamento doble en planta baja maravillosamente luminoso en un antiguo escaparate, de aproximadamente 137 m², situado en el vibrante barrio de De Pijp, cerca del río Amstel y Frederiksplein. La propiedad fue recientemente renovada bajo la supervisión del estudio llamado Four utilizando materiales de alta calidad y se encuentra en excelentes condiciones. El apartamento se distribuye en dos plantas, con tres dormitorios y una hermosa terraza. Está situado en un terreno de propiedad absoluta y tiene una etiqueta energética A. Ubicación y accesibilidad El apartamento está situado en el distrito de Zuid, en la zona más deseable y tranquila de De Pijp. Este barrio es conocido por su ambiente animado y numerosos restaurantes acogedores, todos a poca distancia. El mercado Albert Cuyp y el Sarphatipark están a tiro de piedra, con muchos restaurantes cercanos como Brut de Mer, Impero Romano, Arles y Caron. Además, Van Woustraat ofrece una amplia gama de tiendas, farmacias y acogedores cafés. La propiedad es de fácil acceso, con un rápido acceso a la carretera de circunvalación A10 y a las autopistas A1 y A2 en cinco minutos en coche. La estación de metro De Pijp (en la cercana línea Norte-Sur) y varias líneas de tranvía/autobús ofrecen excelentes conexiones de transporte público. Hay aparcamiento de pago en la calle. Distribución Planta Baja La elegante entrada se encuentra en la esquina del edificio. Al entrar por el vestíbulo con puertas de acero hasta el techo, se entra en la cocina abierta, que cuenta con una moderna isla de cocina con una zona de bar, una estufa de inducción de 5 quemadores con extractor, un lavavajillas, horno, microondas combinado, nevera / congelador, nevera para vinos y un grifo Quooker. La cocina ofrece un amplio espacio de almacenamiento para mayor comodidad. La zona de comedor incluye un banco hecho a medida y espacio para una gran mesa de comedor. En la parte trasera de la casa, se encuentra la sala de estar elevada, práctica, acogedora y espaciosa, que ofrece acceso a la encantadora terraza de unos 21 m². Con bancos incorporados y una valla cuidada, la terraza es ideal para relajarse al aire libre. Con una ubicación céntrica, el pasillo, al que también se accede a través de las mismas puertas de acero características hasta el techo, conduce a un aseo separado con lavabo y a la escalera que conduce a la planta baja. Sótano Un pasillo da acceso a todas las estancias. A la derecha se encuentra el primer dormitorio amplio, con un escritorio hecho a medida y focos incorporados. Situado en el centro se encuentra el segundo dormitorio, con una elegante pared de armario hecha a medida. Junto a este dormitorio se encuentra el baño, que incluye bañera, ducha de lluvia, inodoro y lavabo doble con armario. El baño también dispone de calefacción por suelo radiante eléctrico. Al final del pasillo, el tercer dormitorio cuenta con una impresionante altura de techo de casi 3 metros, un escritorio hecho a medida con cajones y un gran vestidor ubicado a la vuelta de la esquina de la zona de dormir. Las conexiones para un segundo baño también están disponibles aquí, si lo desea. Se puede acceder a todas las habitaciones a través de un pasillo equipado con cómodos armarios empotrados e iluminación empotrada en toda su longitud. Uno de estos armarios contiene las conexiones para una lavadora y una secadora. Detalles - Apartamento derecho de aprox. 137 m² (NEN2580 informe disponible)
- Azotea soleada (aprox. 21 m²) orientada al sureste
- Tres dormitorios
- Recientemente renovado por completo
- Diseñador de interiores: Estudio llamado Four
- Ubicado en un terreno de dominio absoluto, sin arrendamiento
- Etiqueta energética A
- Asociación de Propietarios de Viviendas Pequeñas y saludables (VvE)
- Costes del servicio: 170 € al mes
- Renovación de la fundación
- Catalogado como paisaje urbano protegido
- Entrega en consulta: Esta información ha sido recopilada con el máximo cuidado. Sin embargo, no se aceptará ninguna responsabilidad por inexactitudes, incompletitudes o de otro tipo, o las consecuencias de las mismas. Todos los tamaños y superficies indicados son indicativos. El comprador tiene el deber de llevar a cabo su propia investigación sobre todos los asuntos de importancia para él. Con respecto a esta propiedad, el corredor es el asesor del vendedor. Le recomendamos que contrate a un agente inmobiliario calificado (NVM) para que lo ayude con el proceso de compra. Si tiene deseos específicos con respecto a la propiedad, le recomendamos que informe a su agente de compras a tiempo y que realice una investigación independiente. Si no contrata a un representante profesional, se declara lo suficientemente experto según la ley para poder supervisar todos los asuntos de importancia. Se aplican las condiciones de NVM.