EUR 995.000
EUR 1.425.000
EUR 1.425.000
EUR 950.000
EUR 950.000
EUR 1.450.000
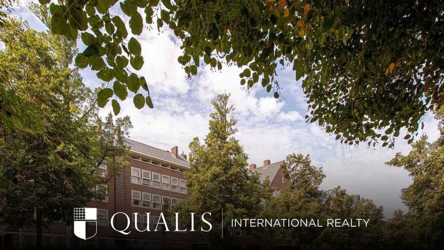
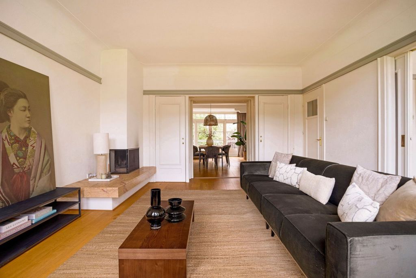
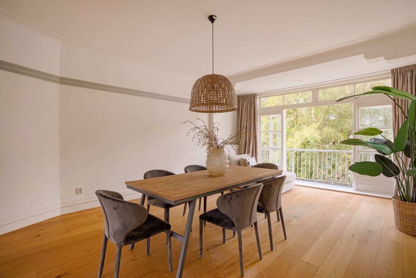
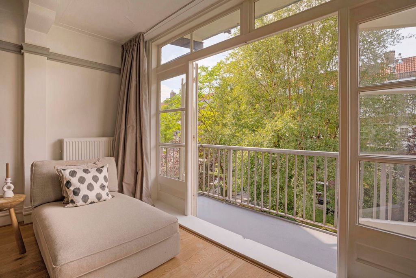
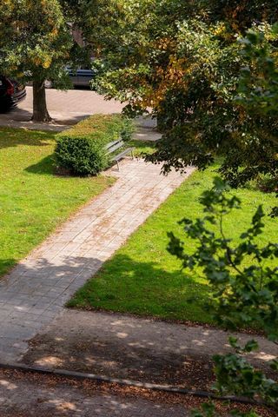
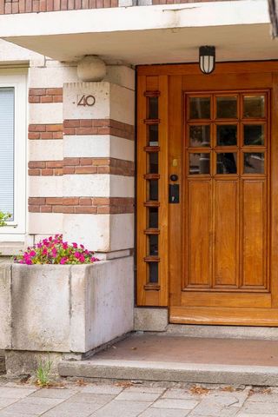
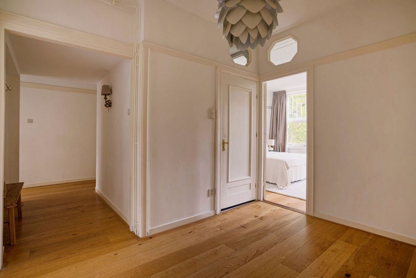
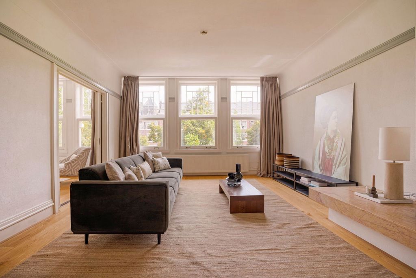
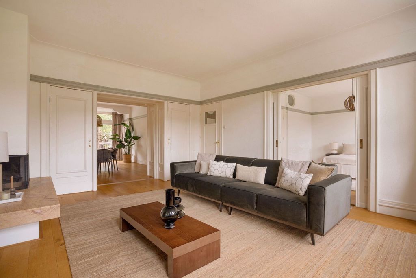
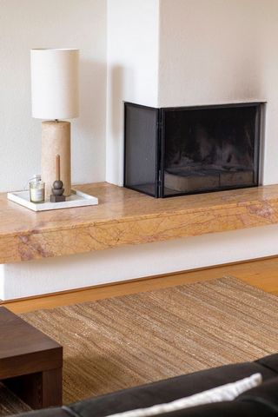
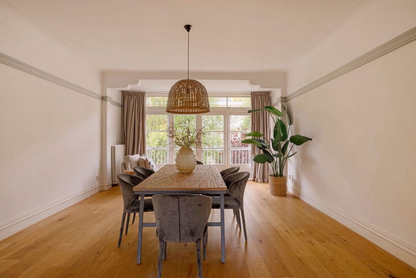

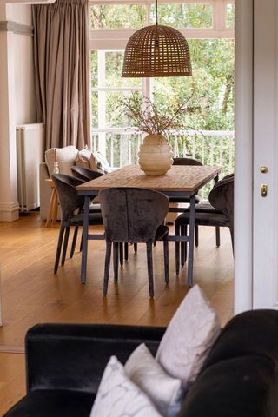
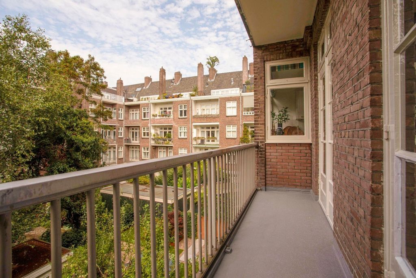
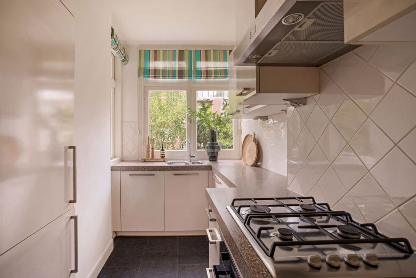
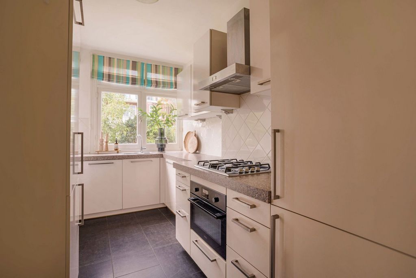
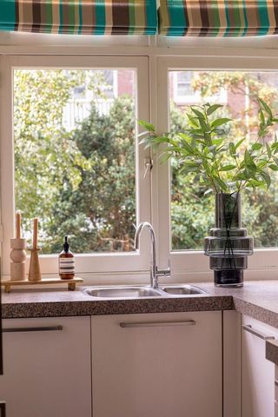
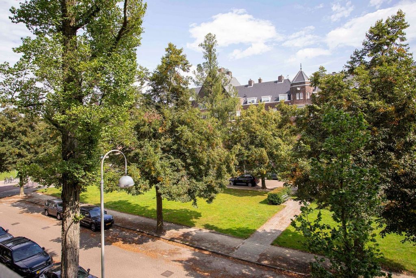
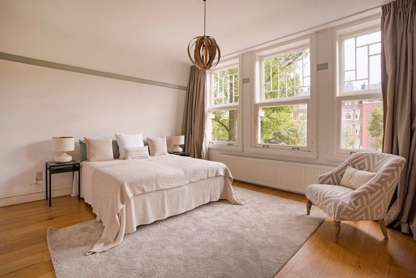
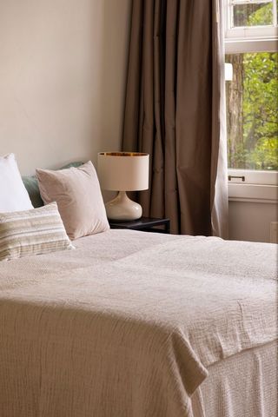
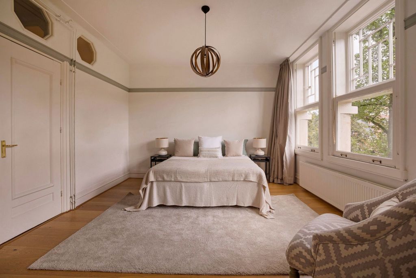
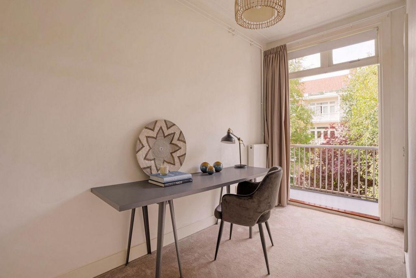
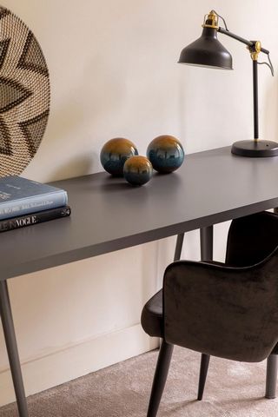
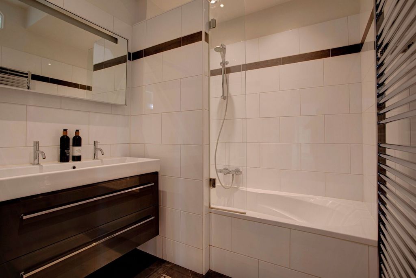
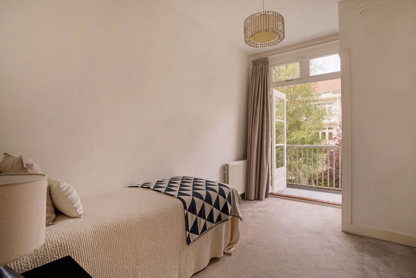
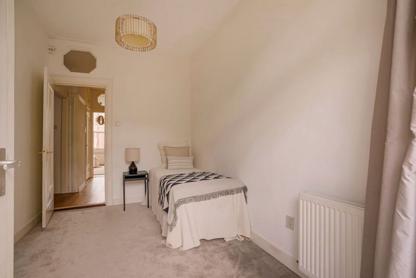
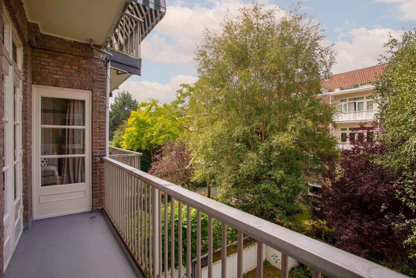
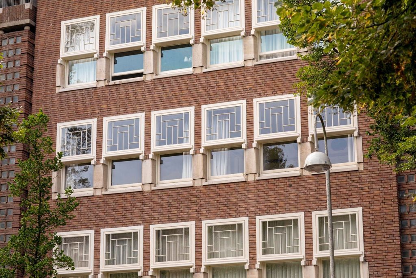
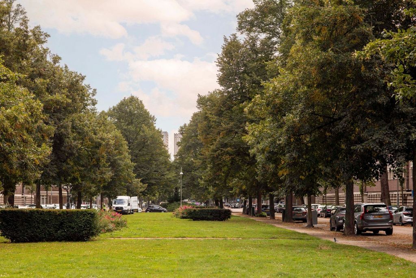
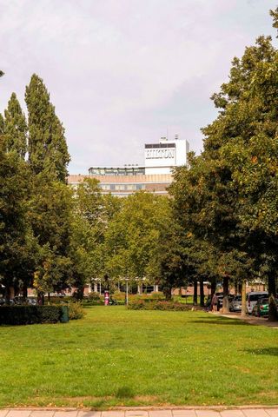

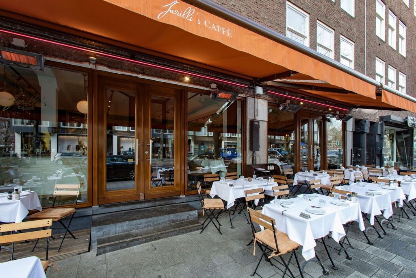
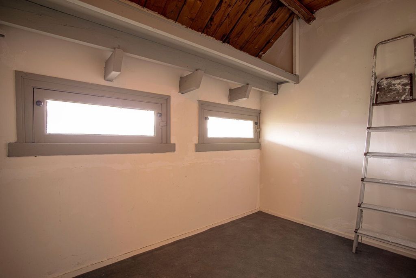
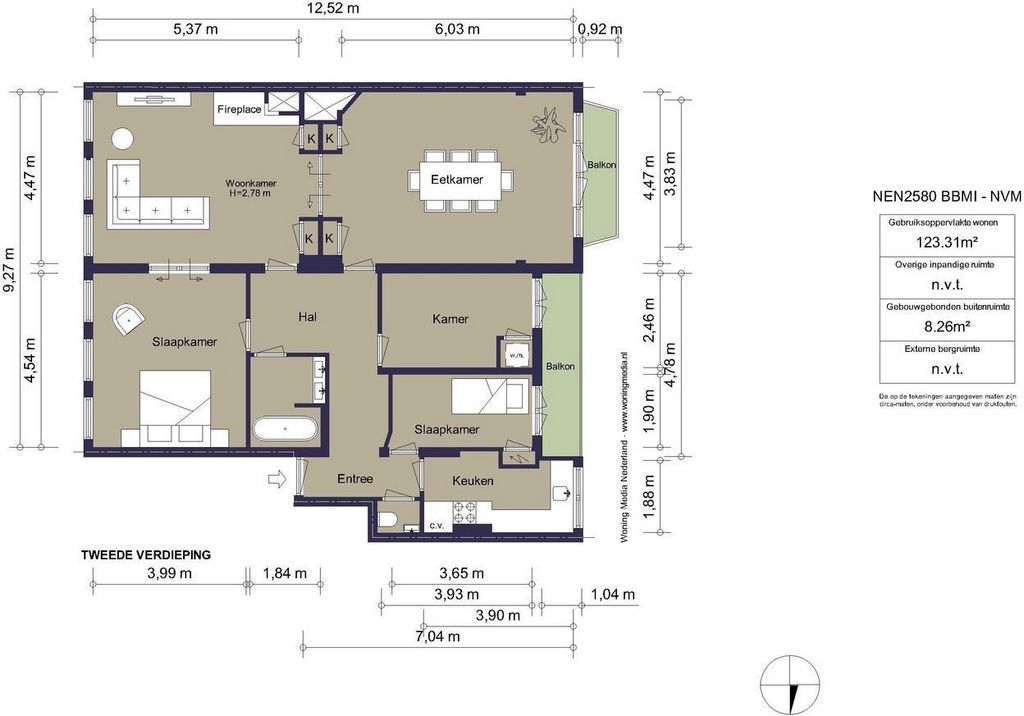
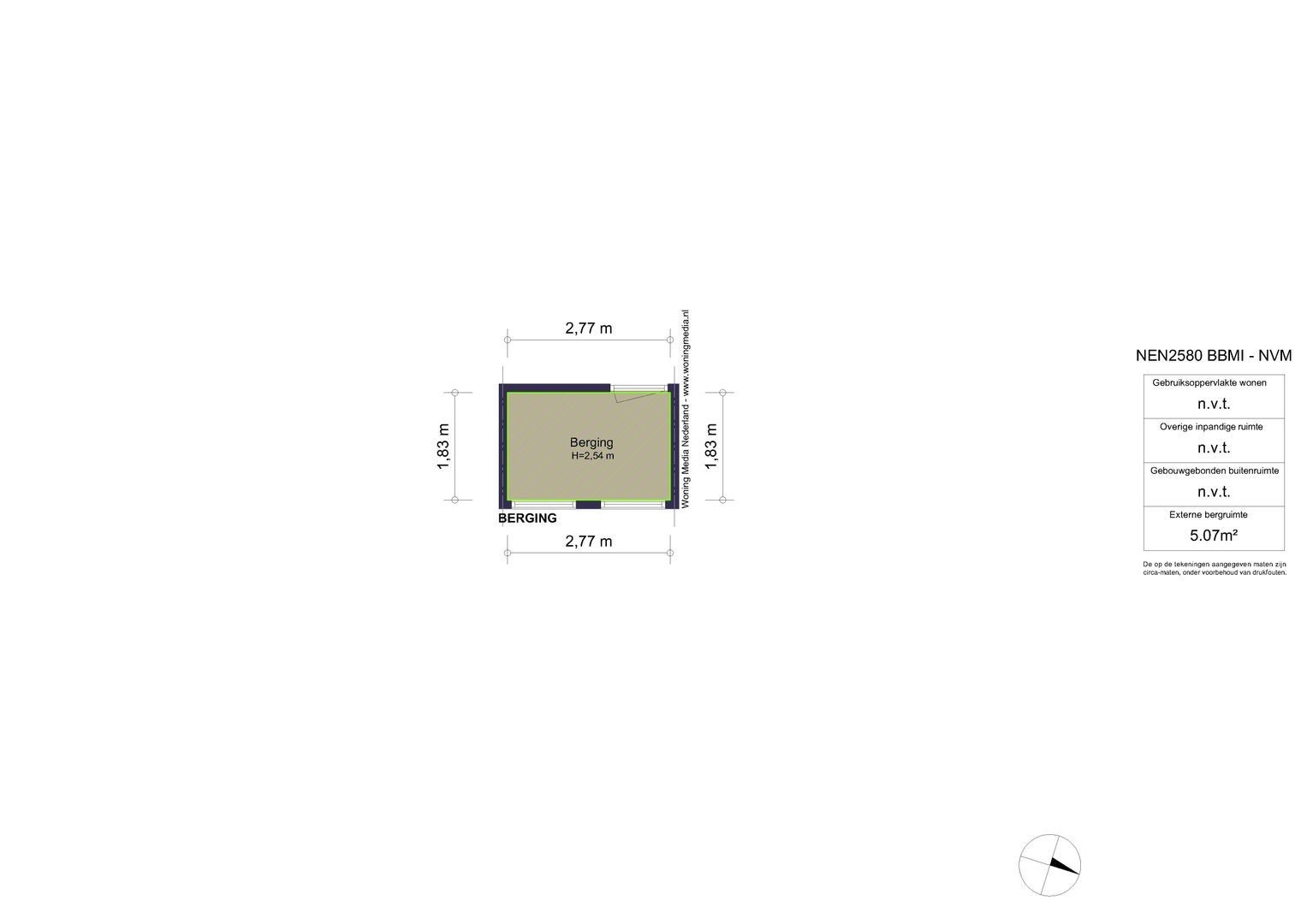
Features:
- Balcony Meer bekijken Minder bekijken Appartamento molto affascinante e ampio di 123 m² con ascensore, situato sul prestigioso Minervalaan ad Amsterdam-Sud. Questo caratteristico complesso, costruito nel 1931, offre un'opportunità unica per vivere in uno dei quartieri più amati della città. Con la sua imponente larghezza della facciata di 10 metri e la vista mozzafiato sul viale verde, questo appartamento offre un'esperienza di vita eccezionale. Inoltre, l'appartamento dispone di un ampio balcone esposto a ovest dove è possibile godersi il sole pomeridiano e serale. Impaginazione Situato al secondo piano, si accede a questo appartamento attraverso un ingresso comune con ascensore. L'ingresso dell'appartamento dà accesso a tutte le stanze. Immediatamente noterete le affascinanti finestre con molta luce e vista sul verde Minervalaan. L'ampio soggiorno con affascinante bagno privato originale dà una sensazione di spaziosità ma sicurezza, le ampie finestre forniscono molta luce. La portafinestra posteriore del balcone rivolto a ovest sembra un'estensione del soggiorno. Nella parte anteriore si trova attualmente la camera da letto principale. Sul retro dell'appartamento si trovano le altre due camere da letto, anch'esse perfette per essere utilizzate come studio. Queste camere si affacciano sui verdi e tranquilli giardini del cortile. La cucina chiusa è accessibile anche attraverso la sala, che attualmente si trova sul retro. L'ingresso dà accesso al bagno di buone dimensioni questo ha una bella disposizione, dotato di vasca e doppio lavabo. Nella hall c'è anche un bagno separato per gli ospiti. Al quinto piano dell'edificio si trova un pratico ripostiglio mansardato, perfetto per ulteriore spazio di archiviazione. Ubicazione Questo appartamento si trova in una posizione molto ambita ad Amsterdam-Sud, a pochi passi dalla Beethovenstraat, nota per la sua vasta gamma di negozi, boutique e ristoranti. La Cornelis Schuytstraat, il Concertgebouw e Museumplein sono facilmente raggiungibili in bicicletta. Per rilassarvi, visitate il vicino Vondelpark. Proprietà in affitto L'appartamento si trova su un terreno a lungo termine del comune di Amsterdam. Il contratto di locazione del terreno è stato riscattato fino al 2052, l'attuale proprietario è già passato al contratto di locazione perpetuo a condizioni favorevoli. Il canone di locazione perpetua è di € 3.923,98 fino al 31 dicembre 2024 ed è indicizzato annualmente. Fino al 2052 non sussiste alcun obbligo di pagamento in tal senso. Tuttavia, puoi scegliere di acquistare il contratto di locazione a terra in perpetuo. Associazione Proprietari L'Associazione dei Proprietari, sana e attiva, è gestita professionalmente da Vastgoedadvies van Luijk ed è composta da Minervalaan 40-52. I costi del servizio sono preventivati a 369,19 € a gennaio 2025. Esiste un piano di manutenzione pluriennale, che contribuisce alla conservazione della proprietà. Dettagli L'appartamento fa parte di una città protetta e vista sul villaggio ed è designato come Monumento Nazionale. In conformità con NEN2580, la superficie abitabile totale è di circa 123 m². Una clausola di non occupazione autonoma sarà inclusa nel contratto di acquisto. Nel frattempo è stato venduto il locale mansardato, con l'appartamento verrà consegnato solo un ripostiglio mansardato. Ci sarà una clausola di non occupazione aggiunta nel contratto.
Features:
- Balcony *English text below* Zeer charmant en breed opgezet appartement van 123 m² met lift, gelegen aan de prestigieuze Minervalaan in Amsterdam-Zuid. Dit karakteristieke complex, gebouwd in 1931, biedt een unieke kans om te wonen in een van de meest geliefde buurten van de stad. Met zijn indrukwekkende gevelbreedte van 10 meter en een prachtig uitzicht over de groene laan, biedt dit appartement een uitzonderlijke woonervaring. Daarnaast beschikt het appartement over een breed balkon op het westen, waar u kunt genieten van de middag- en avondzon. Indeling Gelegen op de tweede verdieping, betreedt u dit appartement via een gemeenschappelijke entree met lift. De hal van het appartement geeft toegang tot alle vertrekken. Meteen zal de charmante raampartij met veel licht en uitzicht over de groene Minervalaan u opvallen. De ruime woonkamer met charmante originele en suite geeft een ruimtelijk maar geborgen gevoel, de brede raampartijen zorgen voor veel lichtinval. De openslaande deuren aan de achterzijde naar het balkon op het Westen voelt als een verlengde van de woonkamer. Aan de voorzijde is momenteel de hoofdslaapkamer gesitueerd. Aan de achterzijde van het appartement bevinden zich de twee andere slaapkamers, die ook perfect te gebruiken zijn als werkkamer. Deze kamers hebben zicht op de groene en rustige binnentuinen. De dichte keuken is ook via de hal toegankelijk, deze is momenteel aan de achterzijde gelegen. De hal geeft toegang tot de badkamer van goed formaat deze kent een fijne indeling, voorzien van ligbad en dubbele wastafel. In de hal bevindt zich tevens een apart gastentoilet. Op de vijfde verdieping van het gebouw vindt u een praktische zolderberging, perfect voor extra opslagruimte. Locatie Dit appartement is gelegen op een zeer gewilde locatie in Amsterdam-Zuid, op loopafstand van de Beethovenstraat, die bekend staat om zijn diverse aanbod aan winkels, boetiekjes en restaurants. De Cornelis Schuytstraat, het Concertgebouw en het Museumplein zijn eenvoudig per fiets te bereiken. Voor ontspanning kunt u terecht in het nabijgelegen Vondelpark. Erfpacht Het appartement is gelegen op voortdurende erfpachtgrond van de gemeente Amsterdam. De erfpacht is afgekocht tot 2052, de huidige eigenaar is reeds overgestapt naar eeuwigdurende erfpacht onder de gunstige voorwaarden. De eeuwigdurende erfpacht canon is € 3.923,98 tot 31 december 2024 en wordt jaarlijks geïndexeerd. Hier is tot 2052 geen betalingsverplichting voor. Wel kan u er voor kiezen de erfpacht eeuwigdurend afkopen. Vereniging van Eigenaren De gezonde en actieve Vereniging van Eigenaren wordt professioneel beheerd door Vastgoedadvies van Luijk en bestaat uit de Minervalaan 40-52. De servicekosten worden per januari 2025 begroot op € 369,19 Er is een meerjarenonderhoudsplan aanwezig, wat bijdraagt aan het behoud van het pand. Bijzonderheden Het appartement is onderdeel van een beschermd stads- en dorpsgezicht en is aangemerkt als Rijksmonument. Conform NEN2580 bedraagt het totale woonoppervlak ca. 123 m². In de koopovereenkomst zal een niet-zelfbewoningsclausule worden opgenomen. De zolderkamer is ondertussen verkocht, er wordt alleen een zolderberging bij het appartement geleverd. Er zal een niet bewoningsclausule worden opgenomen in de koopakte. English text Very charming and wide apartment of 123 m² with elevator, located on the prestigious Minervalaan in Amsterdam-South. This characteristic complex, built in 1931, offers a unique opportunity to live in one of the city's most beloved neighborhoods. With its impressive facade width of 10 meters and stunning views over the green avenue, this apartment offers an exceptional living experience. In addition, the apartment features a wide west-facing balcony where you can enjoy the afternoon and evening sun. Layout Located on the second floor, you enter this apartment through a common entrance with elevator. The hall of the apartment gives access to all rooms. Immediately you will notice the charming windows with lots of light and views over the green Minervalaan. The spacious living room with charming original en suite gives a spacious but secure feeling, the wide windows provide plenty of light. The rear French doors to the west-facing balcony feels like an extension of the living room. At the front is currently the master bedroom located. At the rear of the apartment are the two other bedrooms, which are also perfect for use as a study. These rooms overlook the green and peaceful courtyard gardens. The closed kitchen is also accessible through the hall, which is currently located at the rear. The hall gives access to the bathroom of good size this has a nice layout, equipped with bathtub and double sink. In the hall there is also a separate guest toilet. On the fifth floor of the building you will find a practical attic storage room, perfect for additional storage space. Location This apartment is located in a highly desirable location in Amsterdam-South, within walking distance of the Beethovenstraat, known for its diverse range of stores, boutiques and restaurants. The Cornelis Schuytstraat, the Concertgebouw and Museumplein are easy to reach by bike. For relaxation, visit the nearby Vondelpark. Leasehold The apartment is located on a long leasehold land of the municipality of Amsterdam. The ground lease has been bought off until 2052, the current owner has already switched to perpetual ground lease under the favorable conditions. The perpetual ground lease canon is € 3,923.98 until December 31, 2024 and is indexed annually. There is no payment obligation for this until 2052. However, you can choose to buy off the ground lease in perpetuity. Owners Association The healthy and active Owners Association is professionally managed by Vastgoedadvies van Luijk and consists of Minervalaan 40-52. The service costs are budgeted at € 369.19 per January 2025. There is a multi-year maintenance plan, which contributes to the preservation of the property. Details The apartment is part of a protected city and village view and is designated as a National Monument. In accordance with NEN2580, the total living area is approximately 123 m². A non-self-occupancy clause will be included in the purchase agreement. The attic room has been sold in the meantime, only an attic storage room will be delivered with the apartment. There will be a non-occupancy clause added in the contract.
Features:
- Balcony Very charming and wide apartment of 123 m² with elevator, located on the prestigious Minervalaan in Amsterdam-South. This characteristic complex, built in 1931, offers a unique opportunity to live in one of the city's most beloved neighborhoods. With its impressive facade width of 10 meters and stunning views over the green avenue, this apartment offers an exceptional living experience. In addition, the apartment features a wide west-facing balcony where you can enjoy the afternoon and evening sun. Layout Located on the second floor, you enter this apartment through a common entrance with elevator. The hall of the apartment gives access to all rooms. Immediately you will notice the charming windows with lots of light and views over the green Minervalaan. The spacious living room with charming original en suite gives a spacious but secure feeling, the wide windows provide plenty of light. The rear French doors to the west-facing balcony feels like an extension of the living room. At the front is currently the master bedroom located. At the rear of the apartment are the two other bedrooms, which are also perfect for use as a study. These rooms overlook the green and peaceful courtyard gardens. The closed kitchen is also accessible through the hall, which is currently located at the rear. The hall gives access to the bathroom of good size this has a nice layout, equipped with bathtub and double sink. In the hall there is also a separate guest toilet. On the fifth floor of the building you will find a practical attic storage room, perfect for additional storage space. Location This apartment is located in a highly desirable location in Amsterdam-South, within walking distance of the Beethovenstraat, known for its diverse range of stores, boutiques and restaurants. The Cornelis Schuytstraat, the Concertgebouw and Museumplein are easy to reach by bike. For relaxation, visit the nearby Vondelpark. Leasehold The apartment is located on a long leasehold land of the municipality of Amsterdam. The ground lease has been bought off until 2052, the current owner has already switched to perpetual ground lease under the favorable conditions. The perpetual ground lease canon is € 3,923.98 until December 31, 2024 and is indexed annually. There is no payment obligation for this until 2052. However, you can choose to buy off the ground lease in perpetuity. Owners Association The healthy and active Owners Association is professionally managed by Vastgoedadvies van Luijk and consists of Minervalaan 40-52. The service costs are budgeted at € 369.19 per January 2025. There is a multi-year maintenance plan, which contributes to the preservation of the property. Details The apartment is part of a protected city and village view and is designated as a National Monument. In accordance with NEN2580, the total living area is approximately 123 m². A non-self-occupancy clause will be included in the purchase agreement. The attic room has been sold in the meantime, only an attic storage room will be delivered with the apartment. There will be a non-occupancy clause added in the contract.
Features:
- Balcony Πολύ γοητευτικό και ευρύ διαμέρισμα 123 τ.μ. με ανελκυστήρα, που βρίσκεται στο διάσημο Minervalaan στο νότιο Άμστερνταμ. Αυτό το χαρακτηριστικό συγκρότημα, χτισμένο το 1931, προσφέρει μια μοναδική ευκαιρία να ζήσει κανείς σε μια από τις πιο αγαπημένες γειτονιές της πόλης. Με εντυπωσιακό πλάτος πρόσοψης 10 μέτρων και εκπληκτική θέα στην καταπράσινη λεωφόρο, αυτό το διαμέρισμα προσφέρει μια εξαιρετική εμπειρία διαβίωσης. Επιπλέον, το διαμέρισμα διαθέτει μεγάλο μπαλκόνι με δυτικό προσανατολισμό, όπου μπορείτε να απολαύσετε τον απογευματινό και βραδινό ήλιο. Διάταξη Βρίσκεται στον δεύτερο όροφο, μπαίνετε σε αυτό το διαμέρισμα από μια κοινή είσοδο με ασανσέρ. Η αίθουσα του διαμερίσματος παρέχει πρόσβαση σε όλα τα δωμάτια. Αμέσως θα παρατηρήσετε τα γοητευτικά παράθυρα με άπλετο φως και θέα στο καταπράσινο Minervalaan. Το ευρύχωρο σαλόνι με γοητευτικό πρωτότυπο ιδιωτικό μπάνιο δίνει μια ευρύχωρη αλλά ασφαλή αίσθηση, τα μεγάλα παράθυρα παρέχουν άπλετο φως. Οι πίσω γαλλικές πόρτες στο μπαλκόνι με δυτικό προσανατολισμό μοιάζουν με επέκταση του καθιστικού. Στο μπροστινό μέρος βρίσκεται αυτή τη στιγμή η κύρια κρεβατοκάμαρα. Στο πίσω μέρος του διαμερίσματος βρίσκονται τα άλλα δύο υπνοδωμάτια, τα οποία είναι επίσης ιδανικά για χρήση ως γραφείο. Αυτά τα δωμάτια έχουν θέα στους καταπράσινους και ήσυχους κήπους της αυλής. Η κλειστή κουζίνα είναι επίσης προσβάσιμη μέσω της αίθουσας, η οποία βρίσκεται αυτή τη στιγμή στο πίσω μέρος. Η αίθουσα δίνει πρόσβαση στο μπάνιο καλού μεγέθους, αυτό έχει ωραία διαρρύθμιση, εξοπλισμένο με μπανιέρα και διπλό νεροχύτη. Στο χολ υπάρχει επίσης ξεχωριστή τουαλέτα επισκεπτών. Στον πέμπτο όροφο του κτηρίου θα βρείτε μία πρακτική σοφίτα αποθήκης, ιδανική για επιπλέον αποθηκευτικό χώρο. Τοποθεσία Αυτό το διαμέρισμα βρίσκεται σε μια πολύ επιθυμητή τοποθεσία στο νότιο Άμστερνταμ, σε κοντινή απόσταση με τα πόδια από την Beethovenstraat, γνωστή για την ποικιλία καταστημάτων, μπουτίκ και εστιατορίων. Η Cornelis Schuytstraat, η Concertgebouw και η Museumplein είναι εύκολα προσβάσιμες με ποδήλατο. Για χαλάρωση, επισκεφθείτε το κοντινό Vondelpark. Μίσθωσης Το διαμέρισμα βρίσκεται σε μακροχρόνια μισθωμένη γη του δήμου του Άμστερνταμ. Η μίσθωση εδάφους έχει εξαγοραστεί μέχρι το 2052, ο σημερινός ιδιοκτήτης έχει ήδη μεταβεί σε διαρκή μίσθωση εδάφους υπό τους ευνοϊκούς όρους. Ο κανόνας μίσθωσης αορίστου χρόνου είναι 3.923,98 € έως τις 31 Δεκεμβρίου 2024 και αναπροσαρμόζεται ετησίως. Δεν υπάρχει υποχρέωση πληρωμής για αυτό μέχρι το 2052. Ωστόσο, μπορείτε να επιλέξετε να αγοράσετε μίσθωση εδάφους στο διηνεκές. Ένωση Ιδιοκτητών Η υγιής και δραστήρια Ένωση Ιδιοκτητών διοικείται επαγγελματικά από την Vastgoedadvies van Luijk και αποτελείται από την Minervalaan 40-52. Το κόστος της υπηρεσίας έχει προϋπολογιστεί στα 369,19 € ανά Ιανουάριο 2025. Υπάρχει πολυετές σχέδιο συντήρησης, το οποίο συμβάλλει στη διατήρηση του ακινήτου. Λεπτομέρειες Το διαμέρισμα αποτελεί μέρος μιας προστατευόμενης θέας της πόλης και του χωριού και έχει χαρακτηριστεί ως Εθνικό Μνημείο. Σύμφωνα με NEN2580, το συνολικό εμβαδόν είναι περίπου 123 m². Στη συμφωνία αγοράς θα περιλαμβάνεται ρήτρα μη αυτοκατοίκησης. Η σοφίτα έχει πωληθεί εν τω μεταξύ, μόνο μια σοφίτα αποθήκη θα παραδοθεί με το διαμέρισμα. Θα προστεθεί ρήτρα μη πληρότητας στη σύμβαση.
Features:
- Balcony