EUR 439.900
6 slk
225 m²
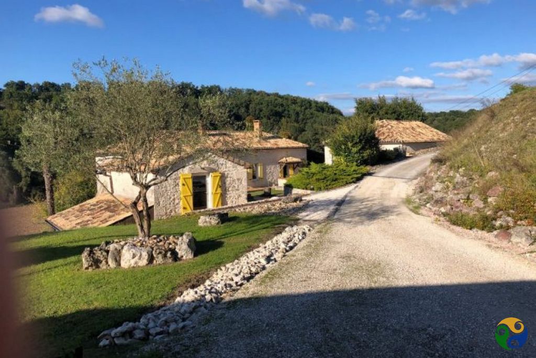
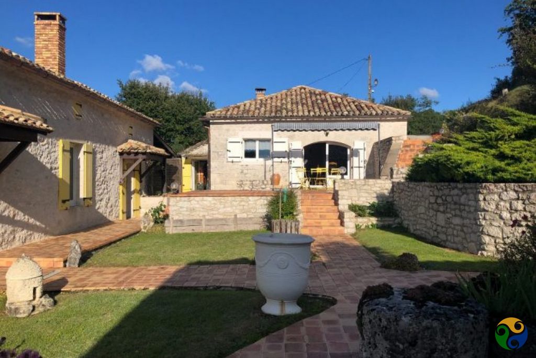
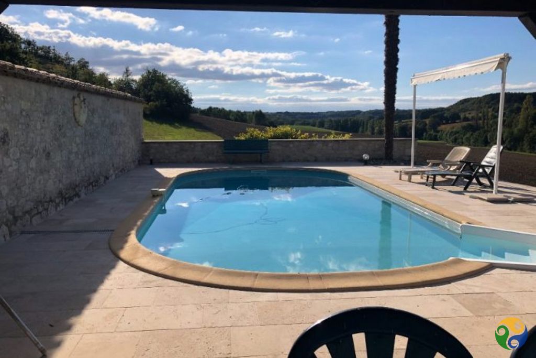
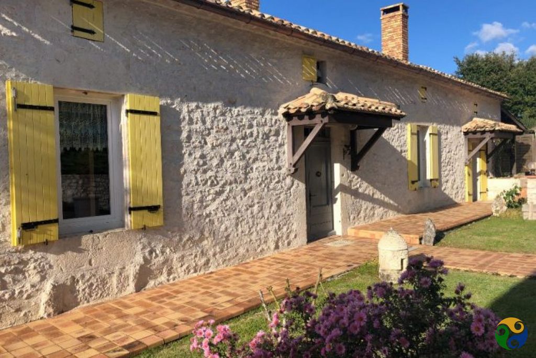
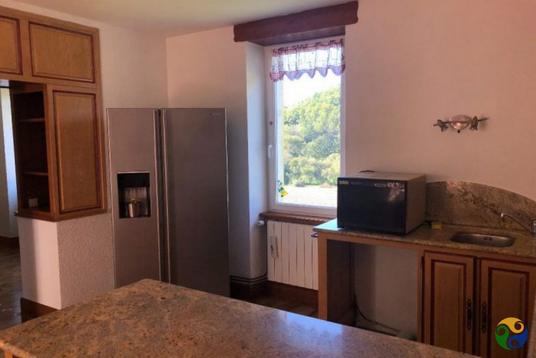
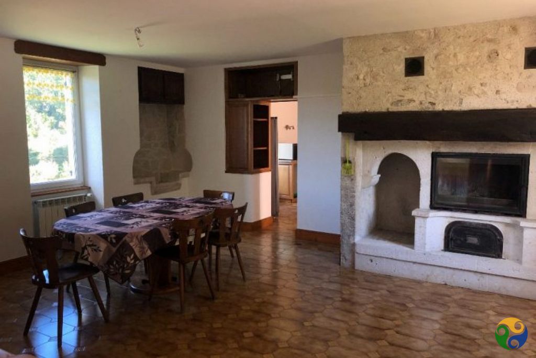
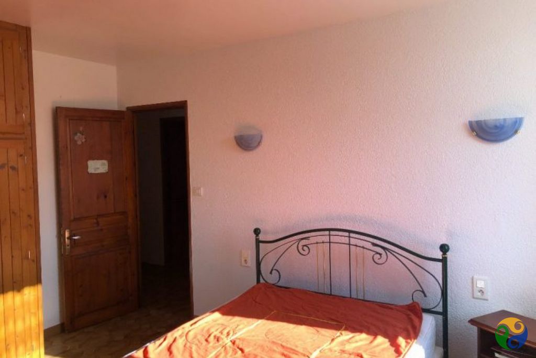
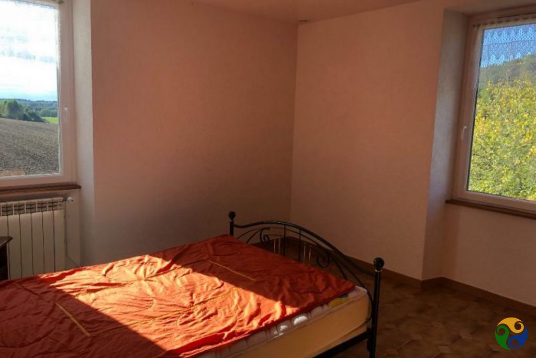
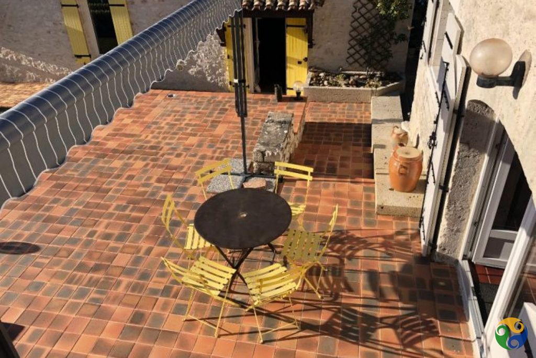
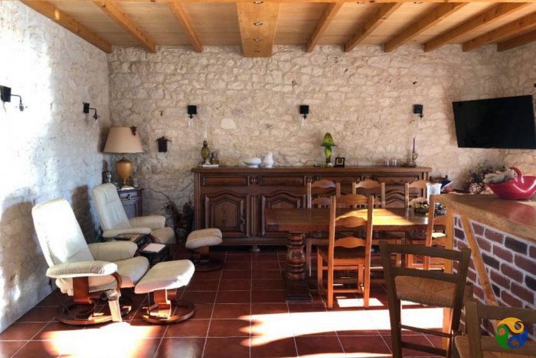
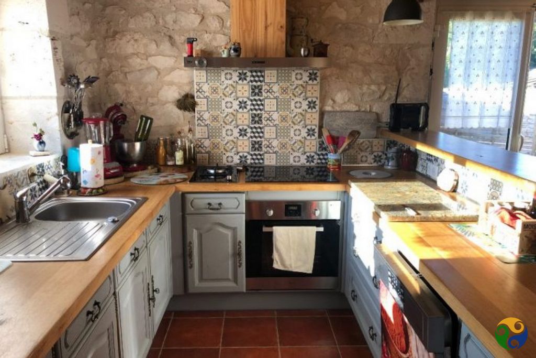
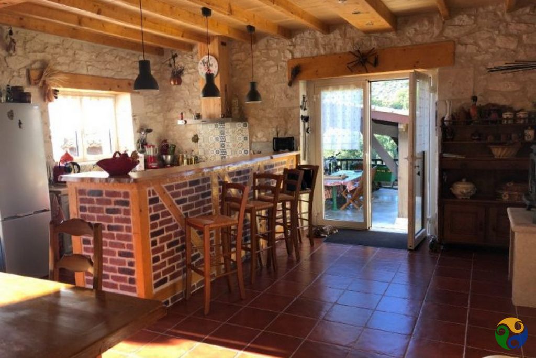
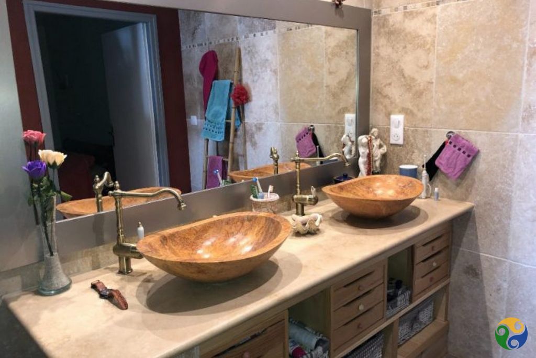
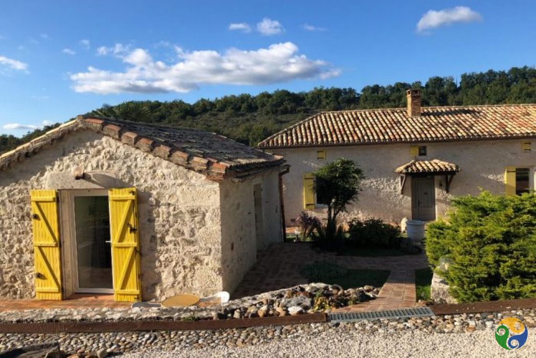
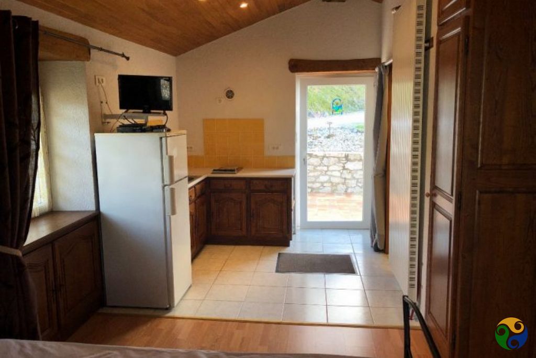
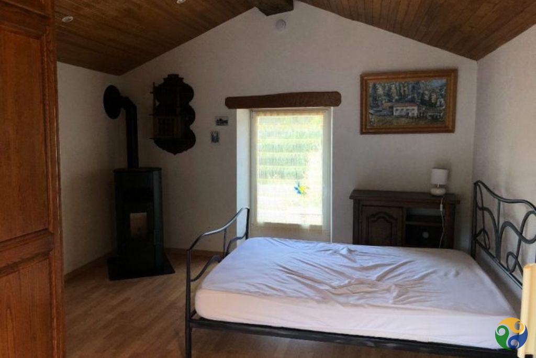
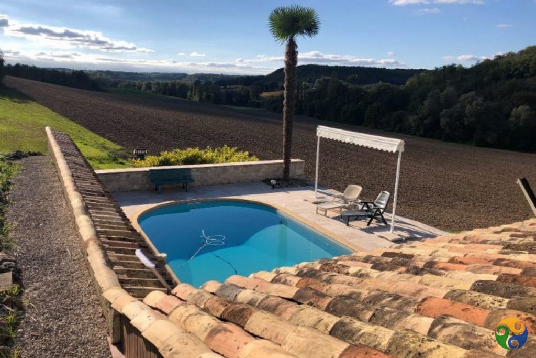
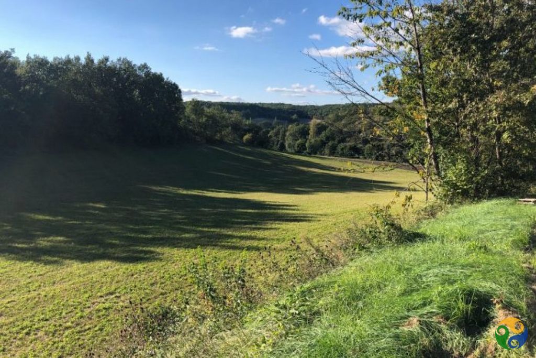
All the windows are double glazed and the house benefits from a fuel fired central heating system. There is a large cellar (61,16m2) on the garden level housing the boiler and tank as well as plenty of storage. Near to the swimming poolKitchen (22,19m2)
Living room with fireplace (28,82m2)
Hallway (6,60m2)
WC (1,39m2)
Bedroom 1 (13,55m2) double aspect windows, fitted wardrobes
Bedroom 2 (14,76m2)
Shower room (6,43m2)One bedroom Cottage (55,86m2)
Formally the bread oven room, this space has been transformed into a cosy easy to live house, all on one level. Also benefiting from double glazed windows, an efficient wood burning stove provides the heating.
Large open planned living room, dining room (37m2) with fully equipped kitchen
Shower room (9,42m2) with travertine flooring, double sinks and WC
Bedroom (9,45m2)
Attached laundry room
South facing terrace to the frontStone studio apartment (22,39m2)
Located next to the pool, this fully renovated studio consists of
An open planned living room with bedroom, corner kitchen
Separate shower room with WCGround floor
Pool pump roomOutsideGated entrance
Parking
Wooden covered terrace (50m2) with concrete base, perfect for parking, or could be a great yoga studio96,817 m2 of land including pasture and woodland9 x 4.5m swimming pool (chlorine) with outside shower, tiled surround, and covered terraceTaxe fonciere 1,221 euros per year
Septic tank
ADSL available10 mins to nearest village with all amenities. 1h10 hour to Toulouse airport, 45 mins to Agen (TGV) 1hr 20 to Bergerac airportSuper country views, very calm and isolated. To be viewed to be appreciated. Meer bekijken Minder bekijken If you are looking for a rural retreat with no near neighbours, with complete isolation amongst the Quercy countryside then look no further! This lovely ensemble of stone houses is located on a slightly elevated location at the end of a long lane, surrounded by farmland and woodland. Consisting of 3 separate dwellings, all with one level living: a 2 bed stone house with a large living room with fireplace, a separate one bed stone house, and a studio apartment with corner kitchen. There is a large, wood terrace perfect for either covered parking or even a yoga studio. The surrounding gardens are impeccably well maintained as well in total 9 hectares of pasture and woodlands, making having horses or animals a possibility too. Would be perfect for extended families or just to have an extra space for friends and family to come and stay. So, your chance to live the good life and take a slower pace of lifeFarmhouse (97m2)
All the windows are double glazed and the house benefits from a fuel fired central heating system. There is a large cellar (61,16m2) on the garden level housing the boiler and tank as well as plenty of storage. Near to the swimming poolKitchen (22,19m2)
Living room with fireplace (28,82m2)
Hallway (6,60m2)
WC (1,39m2)
Bedroom 1 (13,55m2) double aspect windows, fitted wardrobes
Bedroom 2 (14,76m2)
Shower room (6,43m2)One bedroom Cottage (55,86m2)
Formally the bread oven room, this space has been transformed into a cosy easy to live house, all on one level. Also benefiting from double glazed windows, an efficient wood burning stove provides the heating.
Large open planned living room, dining room (37m2) with fully equipped kitchen
Shower room (9,42m2) with travertine flooring, double sinks and WC
Bedroom (9,45m2)
Attached laundry room
South facing terrace to the frontStone studio apartment (22,39m2)
Located next to the pool, this fully renovated studio consists of
An open planned living room with bedroom, corner kitchen
Separate shower room with WCGround floor
Pool pump roomOutsideGated entrance
Parking
Wooden covered terrace (50m2) with concrete base, perfect for parking, or could be a great yoga studio96,817 m2 of land including pasture and woodland9 x 4.5m swimming pool (chlorine) with outside shower, tiled surround, and covered terraceTaxe fonciere 1,221 euros per year
Septic tank
ADSL available10 mins to nearest village with all amenities. 1h10 hour to Toulouse airport, 45 mins to Agen (TGV) 1hr 20 to Bergerac airportSuper country views, very calm and isolated. To be viewed to be appreciated.