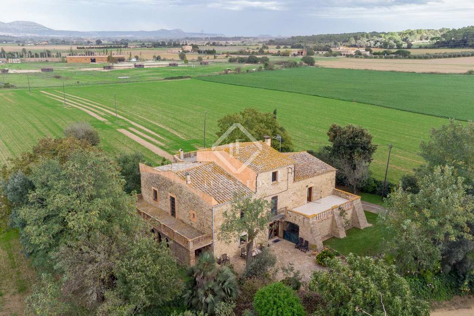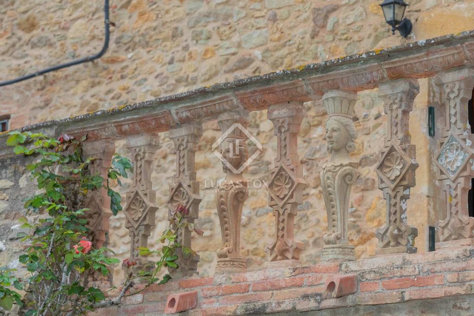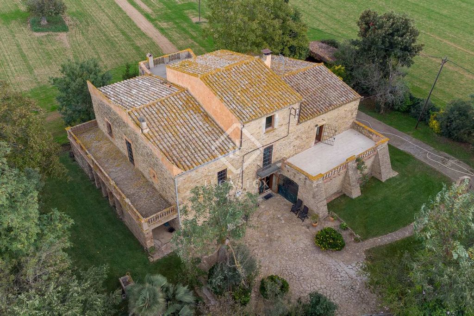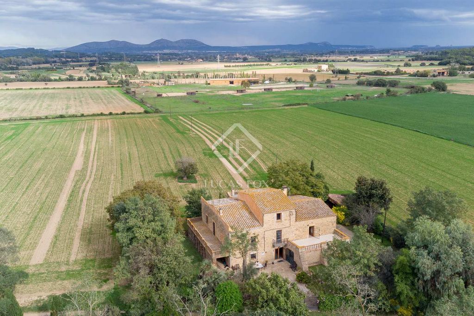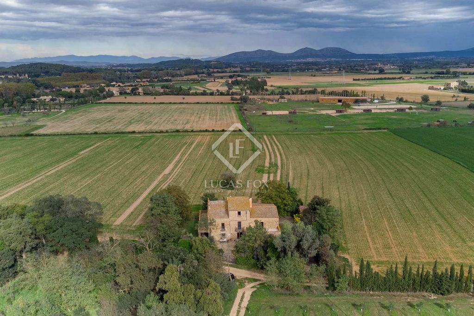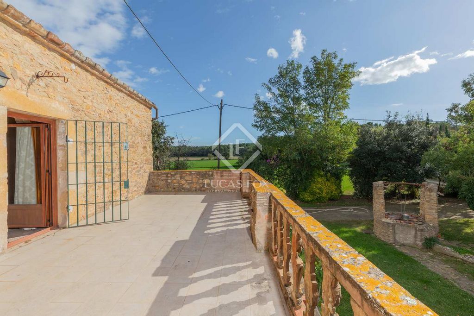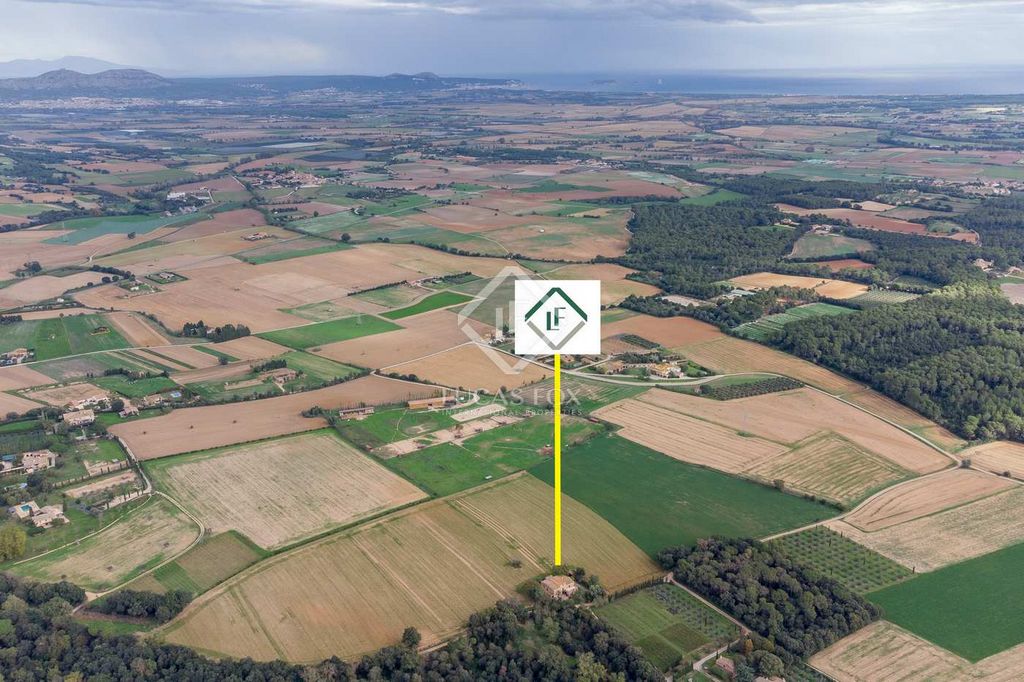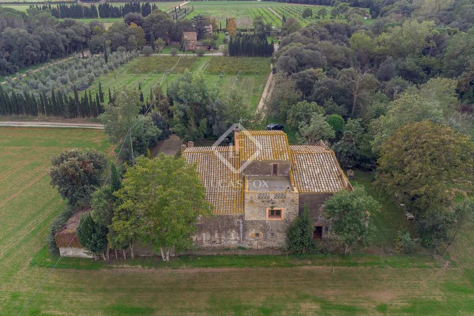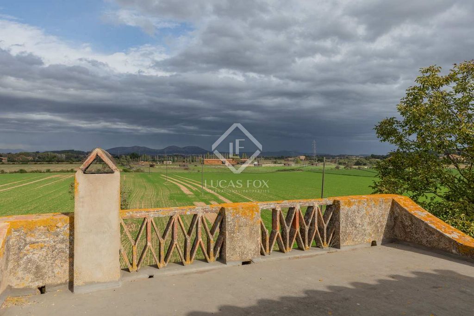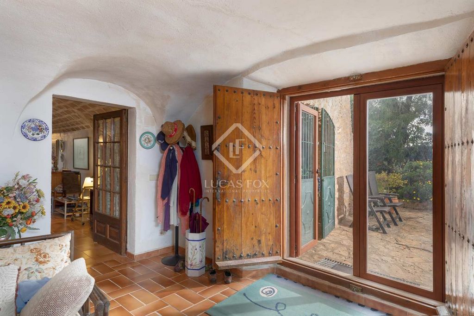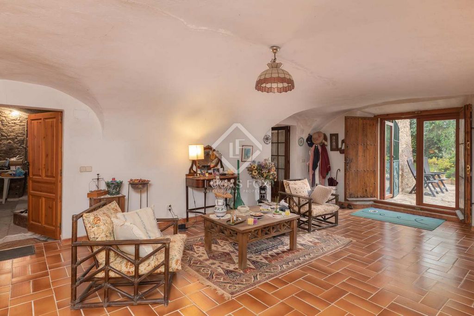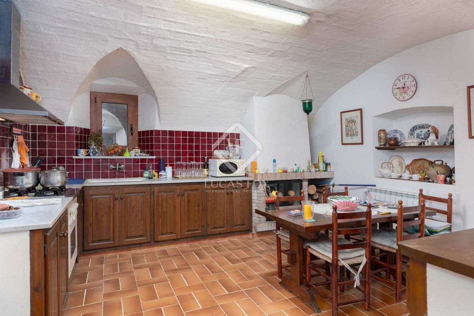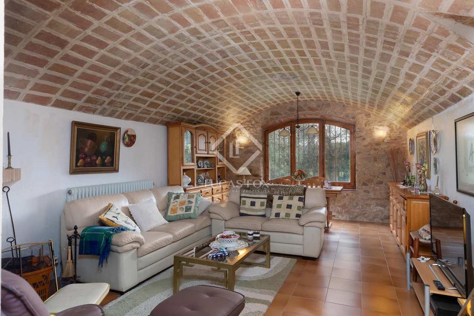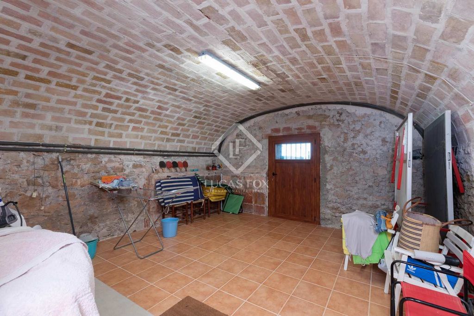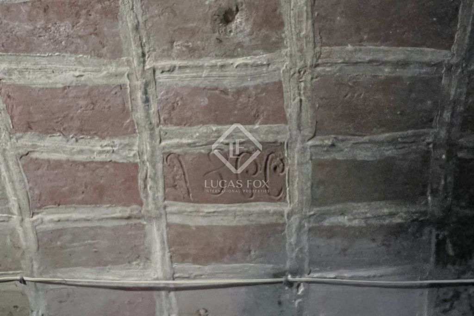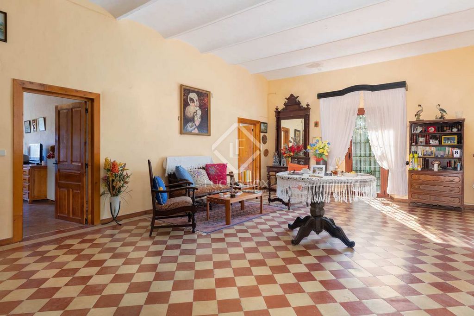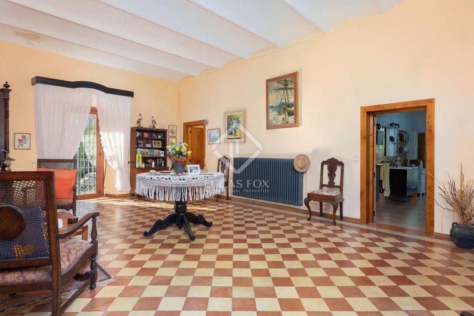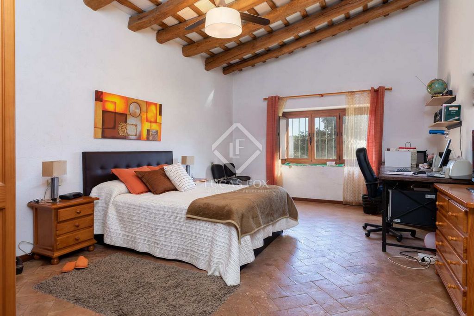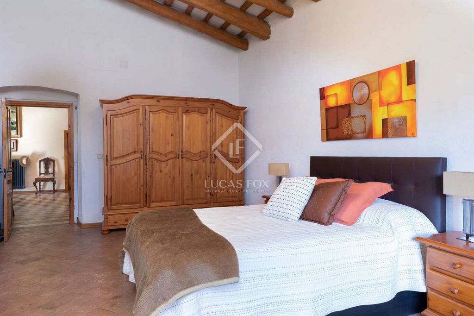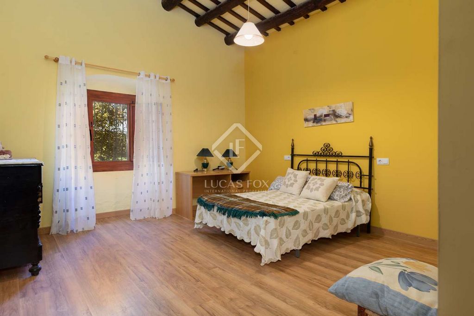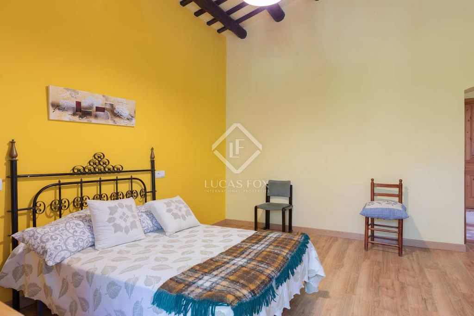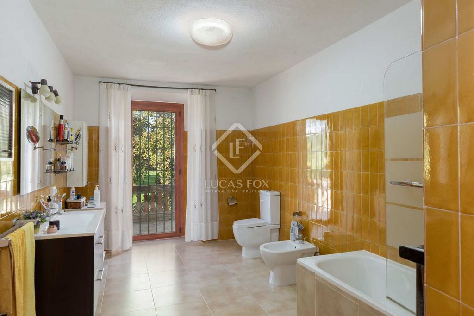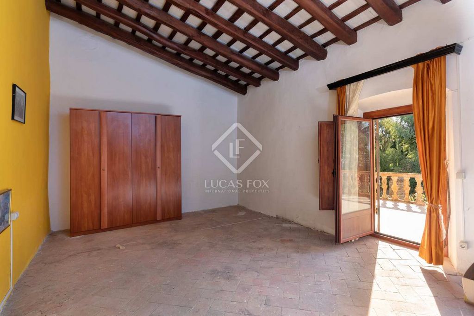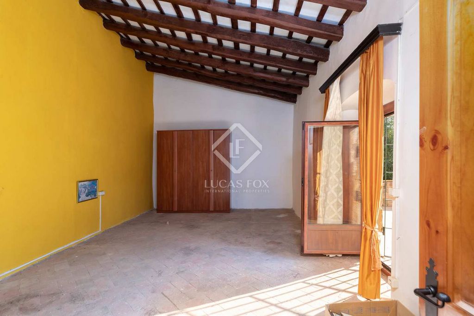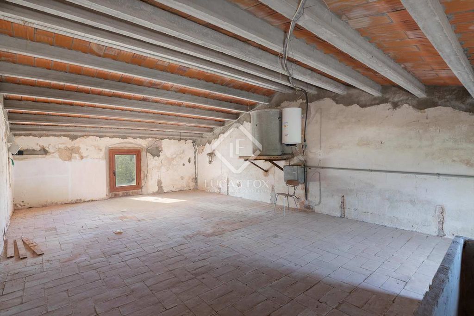FOTO'S WORDEN LADEN ...
Huis en eengezinswoning te koop — Palau Sator
EUR 2.200.000
Huis en eengezinswoning (Te koop)
Referentie:
WUPO-T18428
/ gir33017
This traditional Catalan country house dates back to the 18th century and is located in one of the most exclusive areas of the Baix Empordà, within the renowned Golden Triangle, surrounded by cultivated fields, forests and the main medieval towns in the area. The building as a whole has approximately 11.6 hectares of land, with a country house with a total of 695 m² built, distributed over two large floors and an attic pending interior renovation , as well as porches, terraces and a functional shed as garage or warehouse. On the ground floor we are greeted by a spacious vaulted living room , a large kitchen with a dining area and fireplace, a vaulted living room with a fireplace, a wine cellar, a large double-height warehouse that can be converted into a guest apartment with a separate entrance, and a bathroom. We reach the first floor, where we are greeted by a large, bright hall, which leads to the five double bedrooms and a bathroom. In this area there are two terraces on the south and west façade, which offer excellent views of the countryside, the town and the mountains. On the upper floor is the attic, which is pending an interior renovation and would be ideal as a large work study, games room or even two more large bedrooms with their respective bathroom could be enabled. On this floor we also find a terrace with open views. The country house is in good structural and conservation condition with several original elements from the period, such as terracotta floors, vaulted ceilings, wooden beams and stone walls, although it still has a great deal of room for improvement with a series of Updating works that would allow a higher level of comfort to be achieved.
Meer bekijken
Minder bekijken
Esta masía tradicional catalana se remonta al siglo XVIII y está situada en uno de los parajes más exclusivos del Baix Empordà, dentro del reconocido Triángulo de Oro, rodeada de campos de cultivo, de bosques y de los principales pueblos medievales de la zona. La finca en su conjunto dispone aproximadamente de 11,6 hectáreas de terreno, con una masía con un total de 695 m² construidos, distribuida en dos amplias plantas y un desván pendiente de una reforma interior, además de porches, terrazas y un cobertizo funcional como garaje o almacén. En la planta baja nos recibe un amplio salón abovedado, una gran cocina con office y chimenea, una sala de estar abovedada con chimenea, una bodega, un amplio almacén a doble altura convertible en apartamento de invitados con entrada independiente y un baño. Llegamos a la primera planta, donde nos recibe un gran distribuidor muy luminoso, que da paso a los cinco dormitorios dobles y a un baño. En esta zona se sitúan dos terrazas en la fachada sur y oeste, que ofrecen excelentes vistas al campo, al pueblo y a la montaña. En la planta superior se ubica el desván, que está pendiente de una reforma interior y sería ideal como gran estudio de trabajo, sala de juegos o incluso se podrían habilitar dos amplios dormitorios más con su respectivo baño. En esta planta también encontramos una terraza con vistas abiertas. La masía se encuentra en buen estado estructural y de conservación con varios elementos originales de la época, tales como suelos de terracota, techos abovedados, vigas de madera y muros de piedra, si bien aún dispone de un gran margen de mejora con una serie de obras de actualización que permitirían conseguir un mayor nivel de confort.
This traditional Catalan country house dates back to the 18th century and is located in one of the most exclusive areas of the Baix Empordà, within the renowned Golden Triangle, surrounded by cultivated fields, forests and the main medieval towns in the area. The building as a whole has approximately 11.6 hectares of land, with a country house with a total of 695 m² built, distributed over two large floors and an attic pending interior renovation , as well as porches, terraces and a functional shed as garage or warehouse. On the ground floor we are greeted by a spacious vaulted living room , a large kitchen with a dining area and fireplace, a vaulted living room with a fireplace, a wine cellar, a large double-height warehouse that can be converted into a guest apartment with a separate entrance, and a bathroom. We reach the first floor, where we are greeted by a large, bright hall, which leads to the five double bedrooms and a bathroom. In this area there are two terraces on the south and west façade, which offer excellent views of the countryside, the town and the mountains. On the upper floor is the attic, which is pending an interior renovation and would be ideal as a large work study, games room or even two more large bedrooms with their respective bathroom could be enabled. On this floor we also find a terrace with open views. The country house is in good structural and conservation condition with several original elements from the period, such as terracotta floors, vaulted ceilings, wooden beams and stone walls, although it still has a great deal of room for improvement with a series of Updating works that would allow a higher level of comfort to be achieved.
Referentie:
WUPO-T18428
Land:
ES
Regio:
Girona
Stad:
Peratallada
Postcode:
17113
Categorie:
Residentieel
Type vermelding:
Te koop
Type woning:
Huis en eengezinswoning
Omvang woning:
695 m²
Omvang perceel:
115.531 m²
Slaapkamers:
5
Badkamers:
2
Garages:
1
Open haard:
Ja
Terras:
Ja
