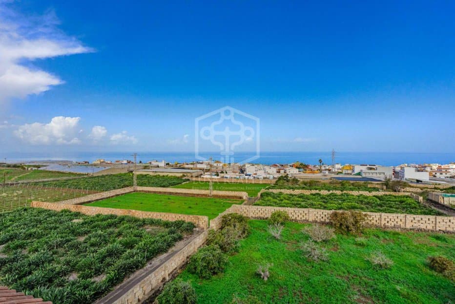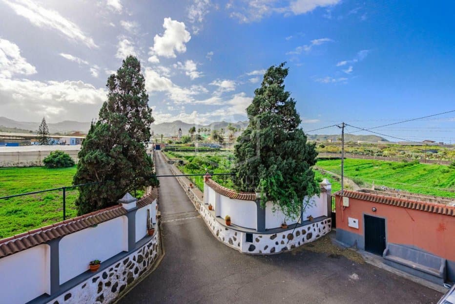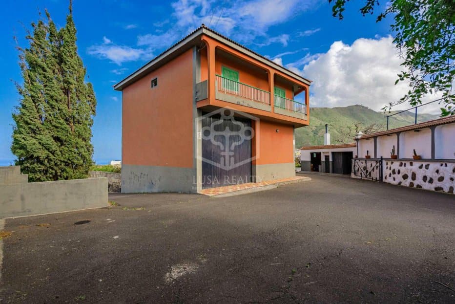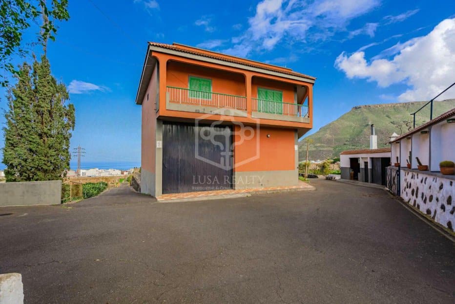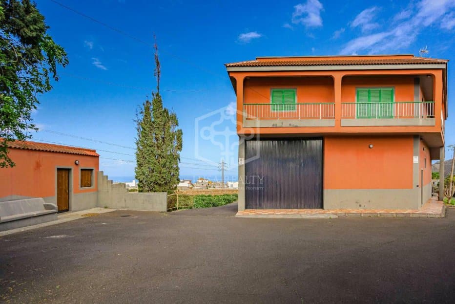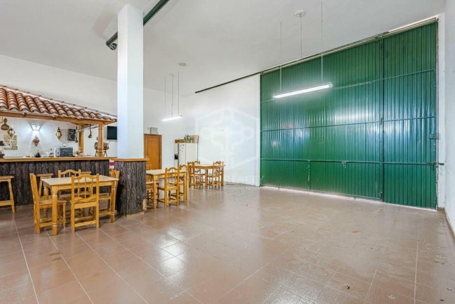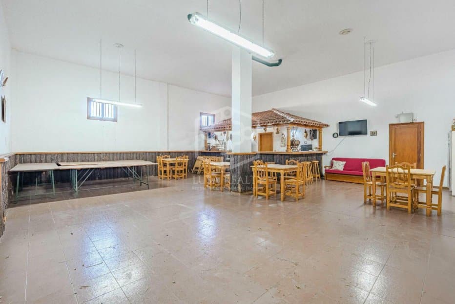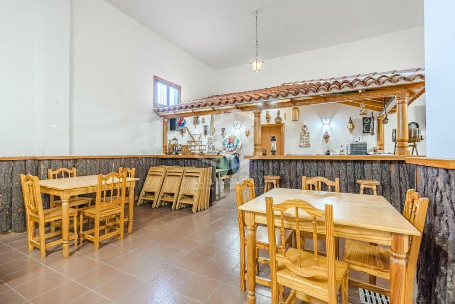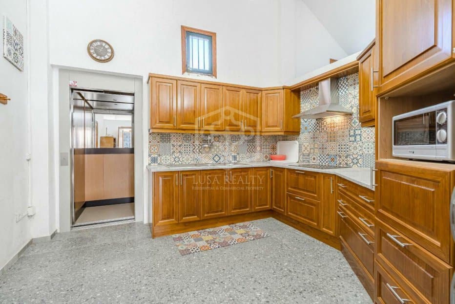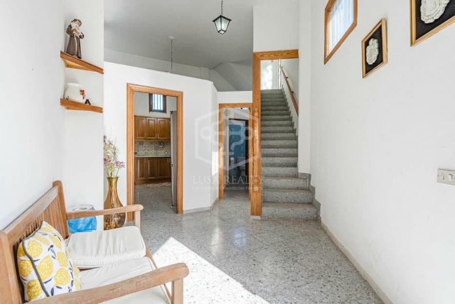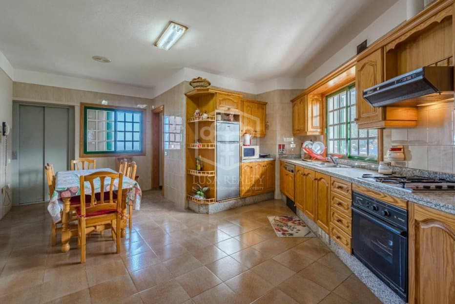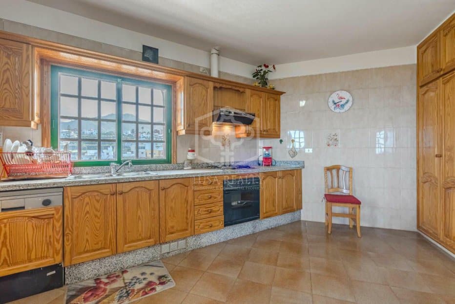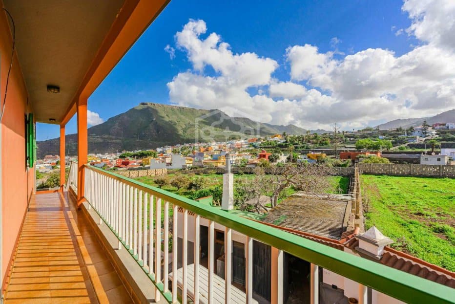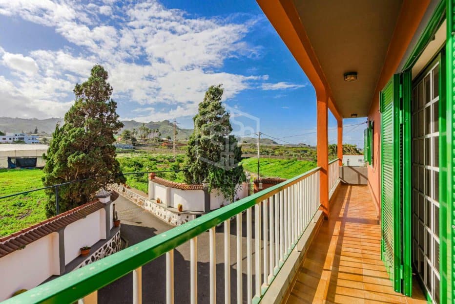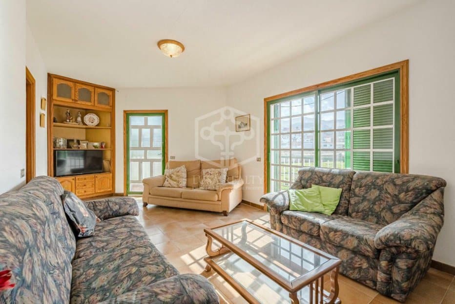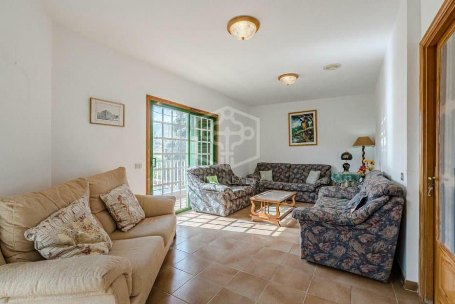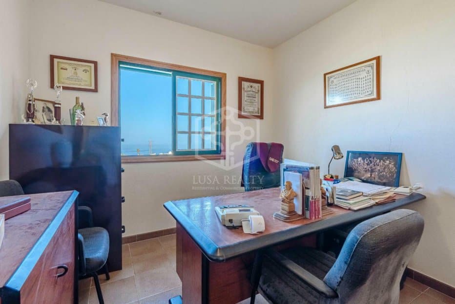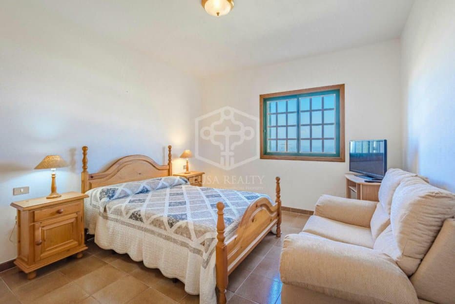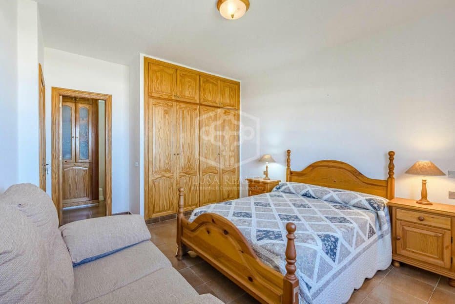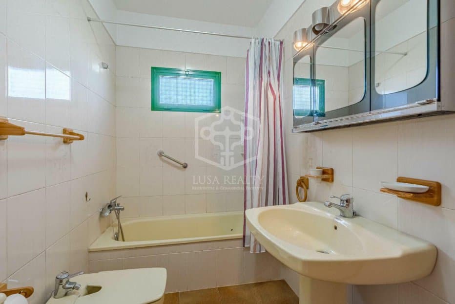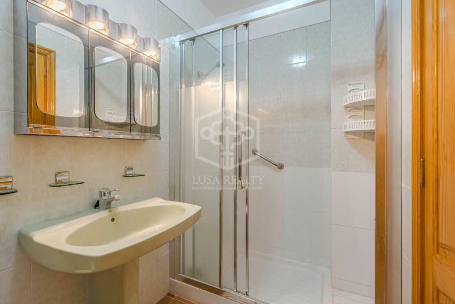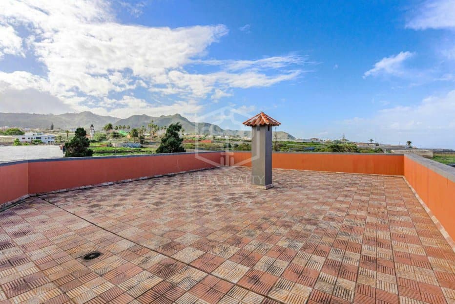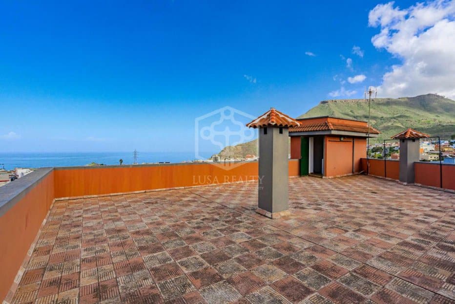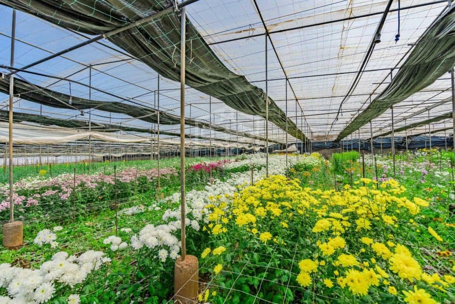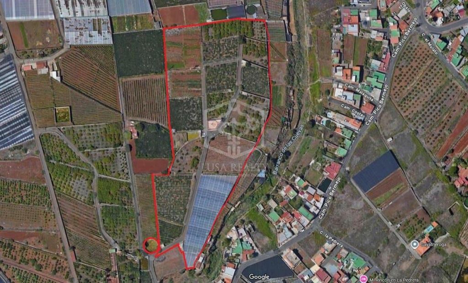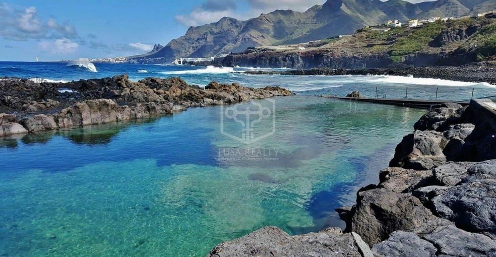FOTO'S WORDEN LADEN ...
Huis en eengezinswoning te koop — San Cristóbal de La Laguna
EUR 1.255.000
Huis en eengezinswoning (Te koop)
Referentie:
UEBZ-T1330
/ 52569
Impressive property for sale on the northern coast of Tenerife, in the charming town of Tejina. This majestic estate of 30,000 m², located 200 meters above sea level, is strategically situated just 10 minutes by car from both Tenerife North Airport and the coast, where the natural pool of Jover and the yacht club stand out. Access to the property starts at the picturesque San Isidro church square. After the square, a private, paved road, surrounded by flower crops, leads to a charming small square adorned with rustic walls and mature cypress trees. In this area, you will find the main house and its annexes: a barbecue, several storage rooms, and a tank with an irrigation room. The estate is surrounded by fields of strelitzia flowers and avocados, with small paths connecting the house to the crops, offering a unique natural setting. The house is developed on 2 floors. The entire ground floor is adapted for restoration; what could have been a garage for 10 cars has been converted into a party room with a large bar and wine cellar. Behind it, there is a good kitchen, where the elevator is also located, along with a full bathroom. The first floor is surrounded by a terrace and is the main floor of the house. It has its own kitchen and dining area with views of the sea and the crops. There is a guest toilet. The spacious and bright independent living room has two exits to the terrace. The rest area is separated and has an office with ocean views and a built-in wardrobe. It can also serve as a bedroom. There is a full bathroom in the hallway. The three bedrooms are all very spacious, with built-in wardrobes. One has views of the ocean, another of the church, and the master bedroom has an en-suite bathroom and ocean views. On the top floor, we find a large rooftop with a laundry room. It offers spectacular 360º panoramic views, ideal for creating an exclusive rooftop space. There is a gas boiler for hot water and the main kitchen. The property is sold with all furniture, machinery, and tools included. Tourism potential: The Town Hall allows the conversion of the estate into a rural hotel, making it an excellent investment opportunity. This property offers an atmosphere of complete disconnection, surrounded by nature, and with all the amenities to enjoy a unique lifestyle or develop an exclusive tourism project. Built in 1994. IBI €/year. Lusa Realty referencia: 52569. | ID: 52569
Meer bekijken
Minder bekijken
Beeindruckende Immobilie zum Verkauf an der Nordküste von Teneriffa, im charmanten Dorf Tejina. Dieses majestätische Anwesen mit 30.000 m², gelegen 200 Meter über dem Meeresspiegel, ist strategisch günstig nur 10 Minuten mit dem Auto vom Flughafen Teneriffa Nord sowie der Küste entfernt, wo der natürliche Pool von Jover und der Yachthafen hervorstechen. Der Zugang zur Immobilie beginnt auf dem malerischen Platz der Kirche San Isidro. Nach dem Platz führt ein privater, asphaltierter Weg, umgeben von Blumenfeldern, zu einem charmanten kleinen Platz, der mit rustikalen Mauern und reifen Zypressen geschmückt ist. Auf diesem Gelände befinden sich das Hauptgebäude und seine Nebengebäude: ein Grillplatz, mehrere Lagerräume und ein Tank mit einem Bewässerungsraum. Das Anwesen ist von Feldern mit Strelitzienblumen und Avocados umgeben, mit kleinen Wegen, die das Haus mit den Feldern verbinden und eine einzigartige natürliche Umgebung bieten. Das Haus erstreckt sich über 2 Etagen. Das gesamte Erdgeschoss ist für die Gastronomie umgebaut; was als Garage für 10 Autos dienen konnte, wurde in einen Festsaal mit einer großen Bar und Weinkeller umgewandelt. Dahinter befindet sich eine gut ausgestattete Küche, in der sich auch der Aufzug befindet, sowie ein Badezimmer. Die erste Etage ist von einer Terrasse umgeben und stellt das Hauptgeschoss des Hauses dar. Sie verfügt über eine eigene Küche und einen Essbereich mit Blick auf das Meer und die Felder. Es gibt ein Gäste-WC. Das geräumige und helle Wohnzimmer hat zwei Ausgänge zur Terrasse. Der Ruhebereich ist separat und verfügt über ein Büro mit Meerblick und einem eingebauten Schrank. Es kann auch als Schlafzimmer dienen. Im Flur gibt es ein Badezimmer. Die drei Schlafzimmer sind alle sehr geräumig und verfügen über Einbauschränke. Eines hat Blick auf das Meer, ein anderes auf die Kirche und das Hauptschlafzimmer hat ein eigenes Badezimmer und Meerblick. Im obersten Stockwerk finden wir ein großes, begehbares Dach mit Waschküche. Es bietet spektakuläre 360º Panoramablicke, ideal für die Gestaltung eines exklusiven Daches. Es gibt eine Gastherme für heißes Wasser und die Hauptküche. Das Anwesen wird mit allen Möbeln, Maschinen und Werkzeugen verkauft. Tourismuspotenzial: Das Rathaus erlaubt die Umwandlung des Anwesens in ein Landhotel, was es zu einer ausgezeichneten Investitionsmöglichkeit macht. Diese Immobilie bietet eine Atmosphäre der völligen Abgeschiedenheit, umgeben von Natur und mit allen Annehmlichkeiten, um einen einzigartigen Lebensstil zu genießen oder ein exklusives Tourismusprojekt zu entwickeln. Baujahr 1994. IBI €/Jahr. Lusa Realty referencia: 52569. | ID: 52569
Impresionante propiedad en venta en la costa norte de Tenerife, en el encantador pueblo de Tejina. Esta majestuosa finca de 30.000 m², ubicada a 200 metros sobre el nivel del mar, se encuentra estratégicamente situada a solo 10 minutos en coche tanto del aeropuerto de Tenerife Norte como de la costa, donde destacan la piscina natural de Jover y el club náutico. El acceso a la propiedad comienza en la pintoresca plaza de la iglesia de San Isidro. Tras la plaza, un camino privado y asfaltado, rodeado de cultivos de flores, conduce a una encantadora placeta adornada con paredes rústicas y cipreses maduros. En este espacio se encuentran la vivienda principal y sus anexos: una barbacoa, varios almacenes y un tanque con sala de riego. La finca está rodeada de campos de flor de esterlicia y aguacates, con pequeños senderos que conectan la vivienda con los cultivos, brindando un entorno natural único. La casa se desarrolla en 2 plantas. Toda la planta baja está adaptada para la restauración; lo que podría ser un garaje para 10 coches ha sido convertido en una sala de fiestas con una gran amplia barra con bodega, detrás de la cual se accede a una buena cocina, donde se ubica también el ascensor y hay un baño completo. La primera planta está circundada de la terraza y es la planta principal de la casa. Cuenta con su cocina con el comedor con vistas al mar y a los cultivos. Hay un aseo de invitados. El amplio y luminoso salón independiente, tiene doble salida a la terraza. La zona de descanso está separada y tiene un despacho con vitas al océano y armario empotrado. Puede servir también como un dormitorio. Hay un baño completo en el pasillo. Los tres dormitorios son todos muy amplios, con armarios empotrados. Uno tiene vistas al océano, otro a la iglesia y el principal tiene el baño en suite y vista al océano. En la ultima planta encontramos una gran azotea transitable con el lavadero. Ofrece espectaculares vistas panorámicas de 360º, ideal para crear un exclusivo rooftop. Hay caldera del gas para el agua caliente y para la cocina principal. Se vende con todos los muebles, maquinarias y herramientas incluidas. Potencial turístico: El Ayuntamiento permite la conversión de la finca en un hotel rural, lo que la convierte en una excelente oportunidad de inversión. Esta propiedad ofrece un ambiente de total desconexión, rodeada de naturaleza y con todas las comodidades para disfrutar de un estilo de vida único o desarrollar un proyecto turístico exclusivo. Construida en 1994. IBI €/año Lusa Realty referencia: 52569. | ID: 52569
Propriété impressionnante à vendre sur la côte nord de Tenerife, dans le charmant village de Tejina. Ce domaine majestueux de 30 000 m², situé à 200 mètres au-dessus du niveau de la mer, bénéficie d’un emplacement stratégique à seulement 10 minutes en voiture de l’aéroport de Tenerife Nord et de la côte, où se trouvent la piscine naturelle de Jover et le club nautique. L’accès à la propriété commence sur la place pittoresque de l’église San Isidro. Après la place, un chemin privé et pavé, entouré de cultures de fleurs, mène à une charmante petite place ornée de murs rustiques et de cyprès mûrs. Dans cet espace, se trouvent la maison principale et ses annexes : un barbecue, plusieurs greniers et un réservoir avec une salle d’irrigation. Le domaine est entouré de champs de fleurs de strelitzia et d’avocatiers, avec de petits sentiers reliant la maison aux cultures, offrant un cadre naturel unique. La maison se développe sur 2 niveaux. Tout le rez-de-chaussée est aménagé pour la restauration ; ce qui aurait pu être un garage pour 10 voitures a été transformé en une salle de fête avec un grand bar et une cave à vin. Derrière, se trouve une bonne cuisine, où se situe également l’ascenseur et une salle de bains complète. Le premier étage est entouré d’une terrasse et constitue l’étage principal de la maison. Il comprend une cuisine avec salle à manger, offrant une vue sur la mer et les cultures. Il y a un WC invités. Le salon indépendant, spacieux et lumineux, dispose de deux sorties sur la terrasse. La zone de repos est séparée et dispose d’un bureau avec vue sur l’océan et un placard intégré. Il peut également servir de chambre. Il y a une salle de bains complète dans le couloir. Les trois chambres sont toutes très spacieuses et équipées de placards intégrés. L’une d’elles offre une vue sur l’océan, une autre sur l’église, et la chambre principale dispose d’une salle de bains attenante et d’une vue sur l’océan. Au dernier étage, nous trouvons une grande terrasse accessible avec une buanderie. Elle offre des vues panoramiques spectaculaires à 360º, idéale pour créer un rooftop exclusif. Il y a une chaudière à gaz pour l’eau chaude et pour la cuisine principale. La propriété est vendue avec tous les meubles, machines et outils inclus. Potentiel touristique : La mairie permet la conversion du domaine en un hôtel rural, ce qui en fait une excellente opportunité d’investissement. Cette propriété offre une atmosphère de déconnexion totale, entourée par la nature, et dispose de toutes les commodités pour profiter d’un style de vie unique ou développer un projet touristique exclusif. Construite en 1994. IBI €/an. Lusa Realty referencia: 52569. | ID: 52569
Impressionante proprietà in vendita sulla costa nord di Tenerife, nel suggestivo villaggio di Tejina. Questa maestosa tenuta di 30.000 m², situata a 200 metri sul livello del mare, è strategicamente posizionata a soli 10 minuti di auto sia dall’aeroporto di Tenerife Nord che dalla costa, dove si trovano la piscina naturale di Jover e il club nautico. L’accesso alla proprietà inizia dalla pittoresca piazza della chiesa di San Isidro. Dopo la piazza, un sentiero privato e asfaltato, circondato da coltivazioni di fiori, porta a una piccola piazzetta incantevole adornata da muri rustici e cipressi maturi. In questo spazio si trovano la casa principale e le sue annesse: un barbecue, vari magazzini e un serbatoio con una sala per l’irrigazione. La tenuta è circondata da campi di fiori di strelitzia e avocado, con piccoli sentieri che collegano la casa ai coltivi, offrendo un ambiente naturale unico. La casa si sviluppa su 2 piani. L’intero piano terra è adattato per la ristorazione; quello che sarebbe stato un garage per 10 auto è stato trasformato in una sala da ballo con un grande bancone e una cantina. Dietro di essa si trova una buona cucina, dove si trova anche l’ascensore e un bagno completo. Il primo piano è circondato dalla terrazza ed è il piano principale della casa. Dispone di una cucina con zona pranzo e vista sul mare e sui coltivi. C’è un bagno per gli ospiti. Il luminoso e spazioso soggiorno indipendente ha due uscite sulla terrazza. La zona notte è separata e dispone di uno studio con vista sull’oceano e un armadio a muro. Può anche essere utilizzato come una camera da letto. C’è un bagno completo nel corridoio. Le tre camere da letto sono tutte molto ampie, con armadi a muro. Una ha vista sull’oceano, un’altra sulla chiesa e la principale ha il bagno en suite e vista sull’oceano. All’ultimo piano troviamo una grande terrazza calpestabile con una lavanderia. Offre spettacolari viste panoramiche a 360º, ideale per creare un esclusivo rooftop. C’è una caldaia a gas per l’acqua calda e per la cucina principale. La proprietà viene venduta con tutti i mobili, macchinari e attrezzi inclusi. Potenziale turistico: Il Comune consente la conversione della tenuta in un hotel rurale, rendendola un’eccellente opportunità di investimento. Questa proprietà offre un’atmosfera di totale disconnessione, circondata dalla natura, e con tutte le comodità per godere di uno stile di vita unico o sviluppare un progetto turistico esclusivo. Costruita nel 1994. IBI €/anno. Lusa Realty referencia: 52569. | ID: 52569
Впечатляющая недвижимость на продажу на северном побережье Тенерифе, в живописной деревне Техина. Этот величественный участок площадью 30 000 м², расположенный на высоте 200 метров над уровнем моря, находится в стратегическом месте - всего в 10 минутах езды от аэропорта Тенерифе Север и побережья, где расположены природный бассейн Йовер и яхт-клуб. Доступ к участку начинается с живописной площади у церкви Сан-Исидро. От площади ведет частная асфальтированная дорога, окруженная цветочными полями, которая приводит к очаровательной небольшой площади с деревенскими стенами и взрослыми кипарисами. Здесь расположены главный дом и его постройки: зона для барбекю, несколько складов и резервуар с помещением для системы орошения. Участок окружен полями с цветами стрелиции и авокадо, а небольшие тропинки соединяют дом с сельскохозяйственными угодьями, создавая уникальную природную атмосферу. Дом состоит из 2 этажей. Первый этаж полностью адаптирован для организации мероприятий. То, что раньше было гаражом на 10 автомобилей, преобразовано в бальный зал с большим баром и винным погребом. За ним расположена просторная кухня, где также находятся лифт и полноценная ванная комната. Второй этаж окружен террасой и является основной жилой зоной дома. Здесь находится кухня с обеденной зоной и видом на море и сельскохозяйственные угодья. Также есть гостевой туалет. Светлая и просторная отдельная гостиная имеет два выхода на террасу. Спальная зона отделена и включает кабинет с видом на океан и встроенным шкафом, который можно использовать как спальню. В коридоре есть полноценная ванная комната. Три спальни очень просторные и оснащены встроенными шкафами. Одна из них имеет вид на океан, другая - на церковь, а главная спальня оснащена собственной ванной комнатой и видом на океан. На последнем этаже находится просторная эксплуатируемая терраса с прачечной. С террасы открывается впечатляющий панорамный вид на 360º, что делает её идеальным местом для создания эксклюзивного зоны отдыха. Имеется газовый бойлер для горячей воды и главной кухни. Недвижимость продается с мебелью, оборудованием и инструментами. Туристический потенциал: Муниципалитет разрешает преобразование участка в сельский отель, что делает эту недвижимость отличной инвестиционной возможностью. Эта недвижимость предлагает атмосферу полного уединения, окружённую природой, с комфортными условиями для наслаждения уникальным образом жизни или разработки эксклюзивного туристического проекта. Год постройки: 1994. IBI €/год. Lusa Realty referencia: 52569. | ID: 52569
Impressive property for sale on the northern coast of Tenerife, in the charming town of Tejina. This majestic estate of 30,000 m², located 200 meters above sea level, is strategically situated just 10 minutes by car from both Tenerife North Airport and the coast, where the natural pool of Jover and the yacht club stand out. Access to the property starts at the picturesque San Isidro church square. After the square, a private, paved road, surrounded by flower crops, leads to a charming small square adorned with rustic walls and mature cypress trees. In this area, you will find the main house and its annexes: a barbecue, several storage rooms, and a tank with an irrigation room. The estate is surrounded by fields of strelitzia flowers and avocados, with small paths connecting the house to the crops, offering a unique natural setting. The house is developed on 2 floors. The entire ground floor is adapted for restoration; what could have been a garage for 10 cars has been converted into a party room with a large bar and wine cellar. Behind it, there is a good kitchen, where the elevator is also located, along with a full bathroom. The first floor is surrounded by a terrace and is the main floor of the house. It has its own kitchen and dining area with views of the sea and the crops. There is a guest toilet. The spacious and bright independent living room has two exits to the terrace. The rest area is separated and has an office with ocean views and a built-in wardrobe. It can also serve as a bedroom. There is a full bathroom in the hallway. The three bedrooms are all very spacious, with built-in wardrobes. One has views of the ocean, another of the church, and the master bedroom has an en-suite bathroom and ocean views. On the top floor, we find a large rooftop with a laundry room. It offers spectacular 360º panoramic views, ideal for creating an exclusive rooftop space. There is a gas boiler for hot water and the main kitchen. The property is sold with all furniture, machinery, and tools included. Tourism potential: The Town Hall allows the conversion of the estate into a rural hotel, making it an excellent investment opportunity. This property offers an atmosphere of complete disconnection, surrounded by nature, and with all the amenities to enjoy a unique lifestyle or develop an exclusive tourism project. Built in 1994. IBI €/year. Lusa Realty referencia: 52569. | ID: 52569
Referentie:
UEBZ-T1330
Land:
ES
Regio:
Tenerife
Stad:
San Cristobal De La Laguna
Categorie:
Residentieel
Type vermelding:
Te koop
Type woning:
Huis en eengezinswoning
Eigenschapssubtype:
Villa
Omvang woning:
429 m²
Omvang perceel:
32.446 m²
Slaapkamers:
4
Badkamers:
4
