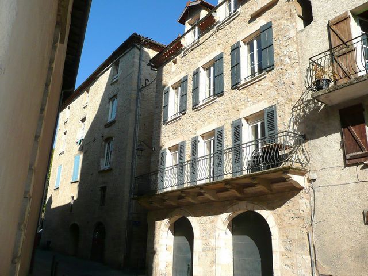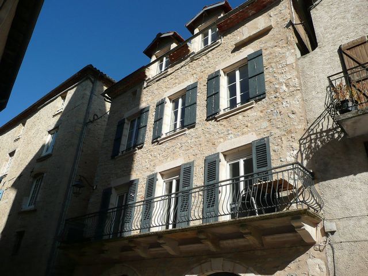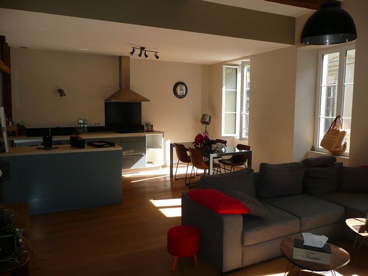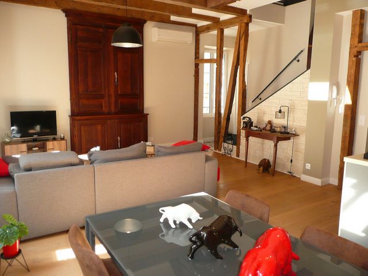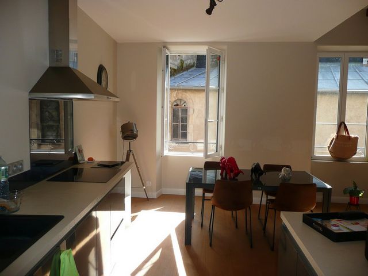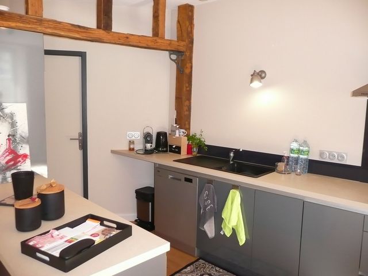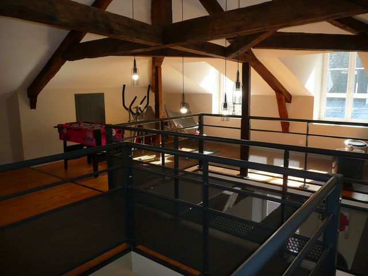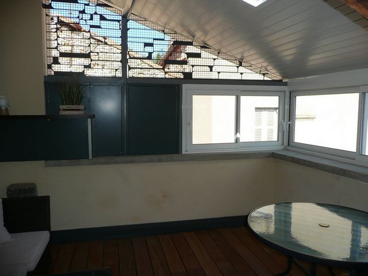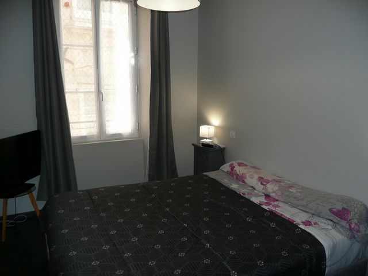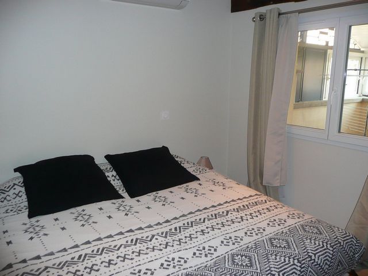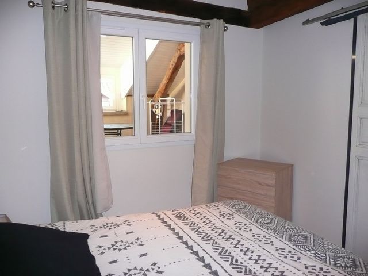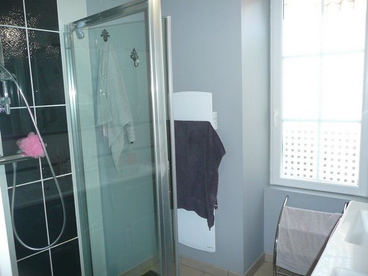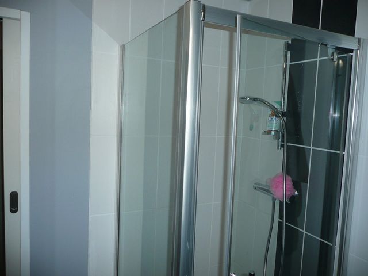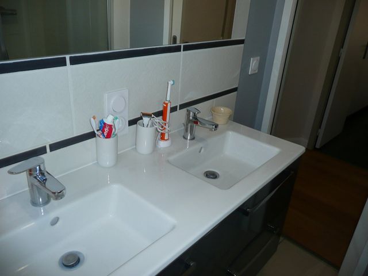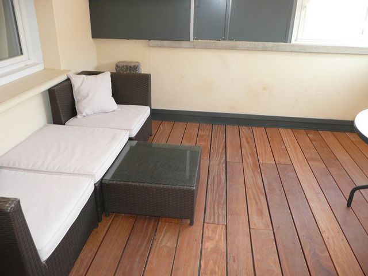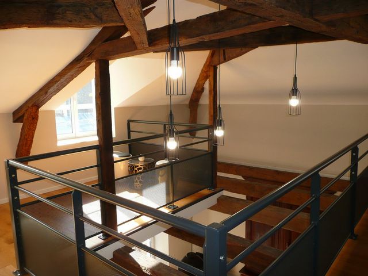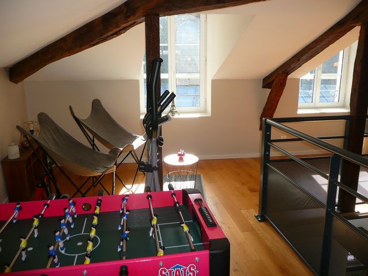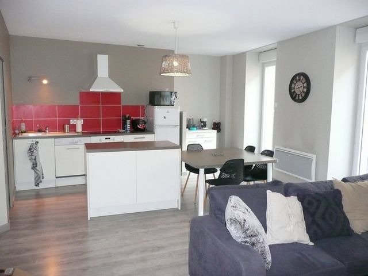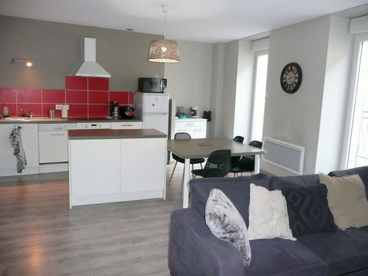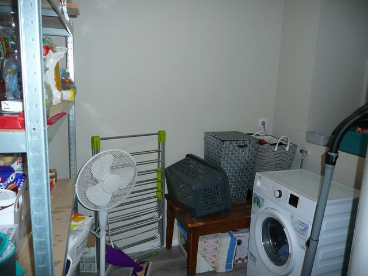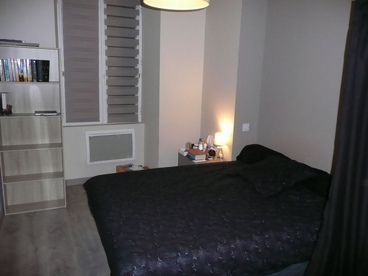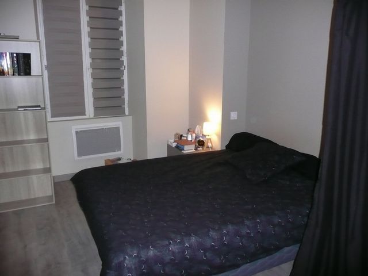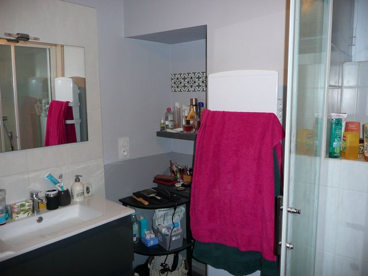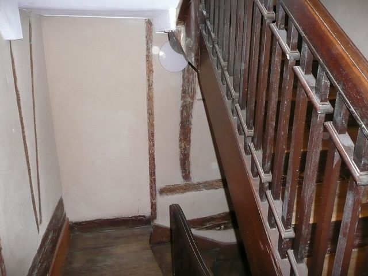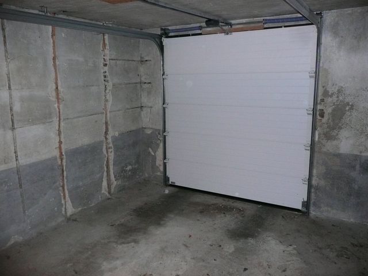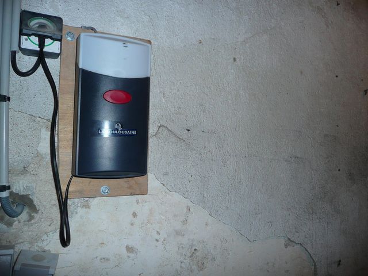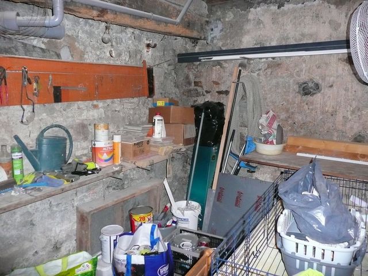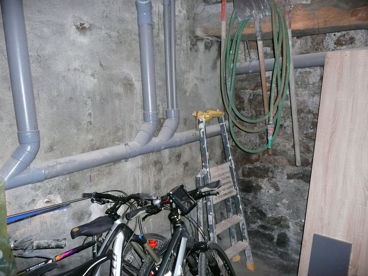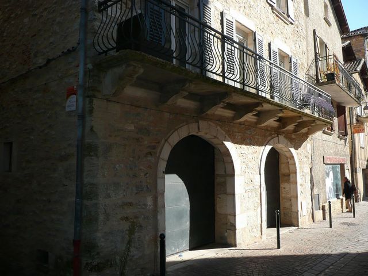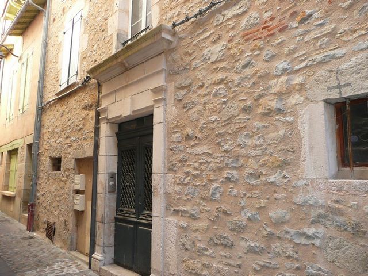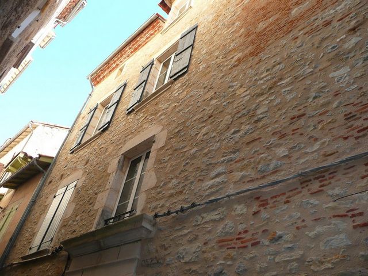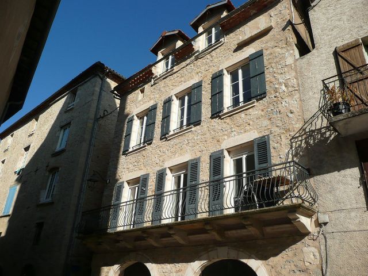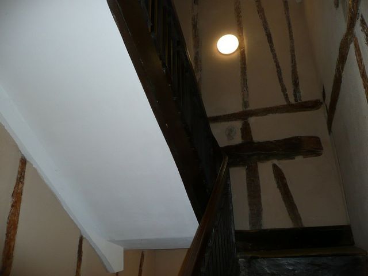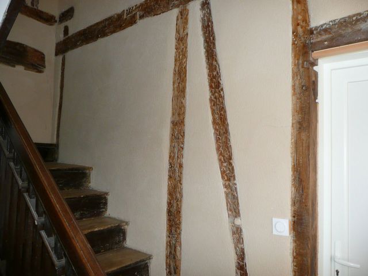FOTO'S WORDEN LADEN ...
Referentie:
TXNV-T17226
/ 12020335564
A recently renovated building comprising of two appartements, a T2 and a T3 Duplex both with garages. The building is located in the old town but very close to all shops and amenities overlooking a church and square. The original stone building was renovated to a very high specification in 2019/2020 creating two independent apartments with a common access staircase, two electronically controlled garages and communal storage space. Both apartments have South facing aspects and so receive sunshine for large parts of the day. T2 Apartment - First Floor ( 57m² ) A large open plan living room / kitchen / dining room of 33m² with access to a balcony of 3m², a utility room of 5m², a corridor leading to a bedroom of 10m² with a shower room of 3m² and a separate toilet. T3 Duplex Apartment - Second/Third Floor ( 98m² ) Second Floor : A large open plan living room / dining room / kitchen of 37m² with a utility room of 5m², a corridor leading to a bedroom of 10m², a shower room of 4m² and a separate toilet. Third Floor : A private staircase leads up to a large open mezzanine area of 27m², a second bedroom of 9m² and a large enclosed veranda / terrace of 11m². Ground Floor : Both apartments have their own private access to a garage with remote controlled electronic doors of 15m² and a storage space of 15m². The access to the large communal area is via an interphone to the side entrance. The appartments have reversable electric heating with air conditioning and have been well insulated both for energy consumption and for noise reduction. No work needed!
Meer bekijken
Minder bekijken
Un immeuble, récemment rénové, comprenant deux appartements, un T2 et un T3 Duplex : tous deux avec garages. L'immeuble est situé dans la vieille ville mais très proche de tous les commerces et commodités, donnant sur une église et une petite place. Le bâtiment originel en pierre a été rénové en 2019/2020 pour créer deux appartements indépendants avec un escalier d'accès commun, deux garages contrôlés électroniquement et un espace de stockage commun. Les deux appartements sont orientés au sud et bénéficient donc du soleil pendant une grande partie de la journée. Appartement T2 - Premier étage ( 57m² ) Un grand séjour / cuisine / salle à manger de 33m² avec accès à un balcon de 3m², une buanderie de 5m², un couloir menant à une chambre de 10m² avec une salle de douche de 3m² et des toilettes séparés. Appartement T3 Duplex - Deuxième/Troisième étage ( 98m² ) Deuxième étage : Un grand salon / salle à manger / cuisine de 37m² avec une buanderie de 5m², un couloir menant à une chambre de 10m², une salle de douche de 4m² et des toilettes séparés. Troisième étage : Un escalier privé mène à une grande mezzanine ouverte de 27m², une deuxième chambre de 9m² et une grande véranda / terrasse fermée de 11m². Rez-de-chaussée : Les deux appartements ont leur propre accès privé à un garage avec portes électroniques télécommandées de 15m² et un espace de stockage de 15m². Les appartements disposent d'un chauffage électrique réversible avec climatisation et ont été bien isolés, tant pour la consommation d'énergie que pour la réduction du bruit. Pas de travaux à prévoir ! Les informations sur les risques auxquels ce bien est exposé sont disponibles sur le site Géorisques : www.georisques.gouv.fr »
A recently renovated building comprising of two appartements, a T2 and a T3 Duplex both with garages. The building is located in the old town but very close to all shops and amenities overlooking a church and square. The original stone building was renovated to a very high specification in 2019/2020 creating two independent apartments with a common access staircase, two electronically controlled garages and communal storage space. Both apartments have South facing aspects and so receive sunshine for large parts of the day. T2 Apartment - First Floor ( 57m² ) A large open plan living room / kitchen / dining room of 33m² with access to a balcony of 3m², a utility room of 5m², a corridor leading to a bedroom of 10m² with a shower room of 3m² and a separate toilet. T3 Duplex Apartment - Second/Third Floor ( 98m² ) Second Floor : A large open plan living room / dining room / kitchen of 37m² with a utility room of 5m², a corridor leading to a bedroom of 10m², a shower room of 4m² and a separate toilet. Third Floor : A private staircase leads up to a large open mezzanine area of 27m², a second bedroom of 9m² and a large enclosed veranda / terrace of 11m². Ground Floor : Both apartments have their own private access to a garage with remote controlled electronic doors of 15m² and a storage space of 15m². The access to the large communal area is via an interphone to the side entrance. The appartments have reversable electric heating with air conditioning and have been well insulated both for energy consumption and for noise reduction. No work needed!
Referentie:
TXNV-T17226
Land:
FR
Stad:
VILLEFRANCHE DE ROUERGUE
Postcode:
12200
Categorie:
Residentieel
Type vermelding:
Te koop
Type woning:
Meergezinswoning
Kosten:
EUR 100 / maand
Grondbelasting:
EUR 1.700
Omvang woning:
155 m²
Aantal verdiepingen:
3
Staat:
Goed
Energieverbruik:
166
Broeikasgasemissies:
5
Parkeerplaatsen:
1
Garages:
1
VASTGOEDPRIJS PER M² IN NABIJ GELEGEN STEDEN
| Stad |
Gem. Prijs per m² woning |
Gem. Prijs per m² appartement |
|---|---|---|
| Rodez | - | EUR 2.112 |
| Aveyron | EUR 1.886 | - |
| Albi | EUR 2.225 | - |
| Cahors | EUR 1.897 | - |
| Gaillac | EUR 2.081 | - |
| Graulhet | EUR 1.621 | - |
| Gourdon | EUR 1.488 | - |
| Prayssac | EUR 1.793 | - |
| Tarn-et-Garonne | EUR 2.073 | - |
| Puy-l'Évêque | EUR 1.577 | - |
