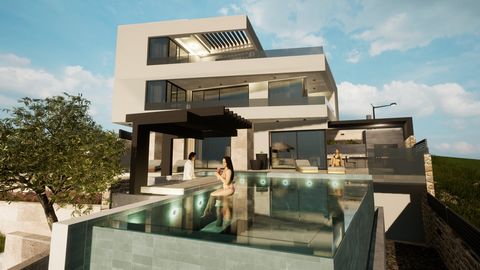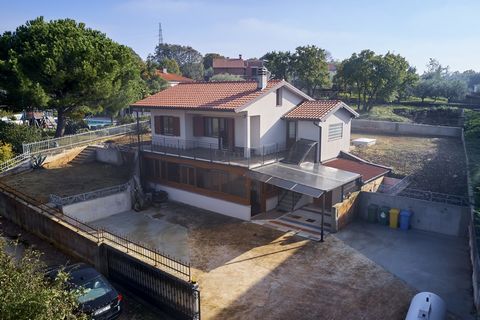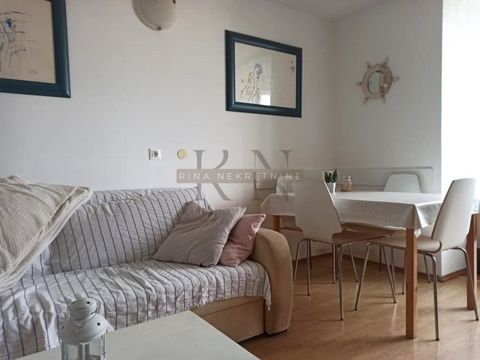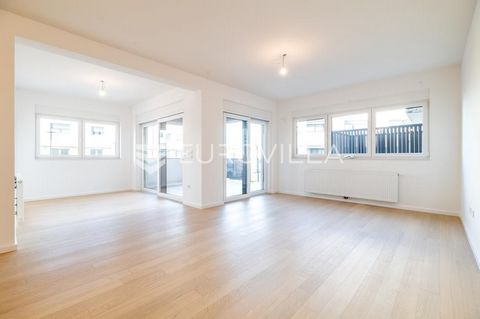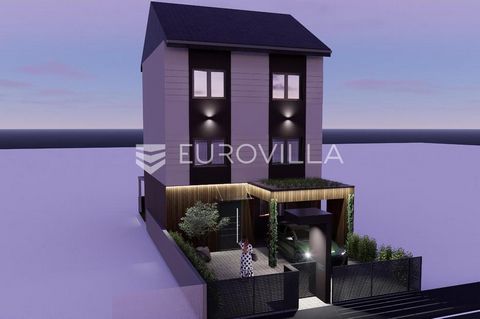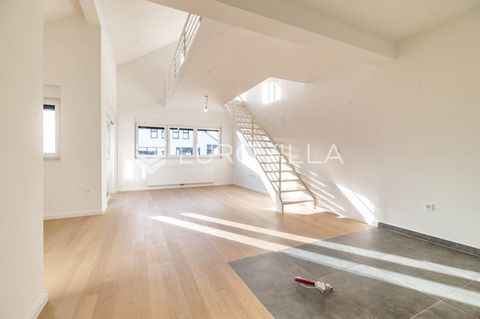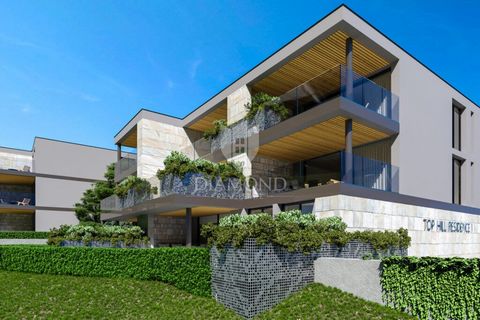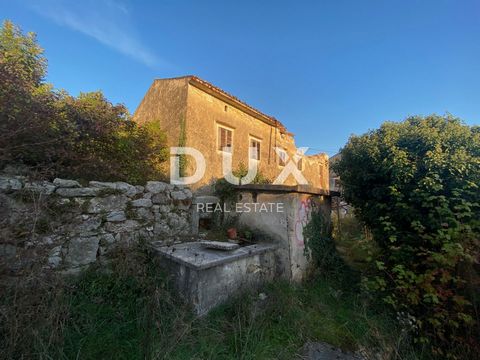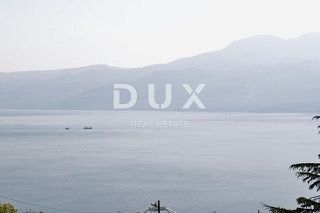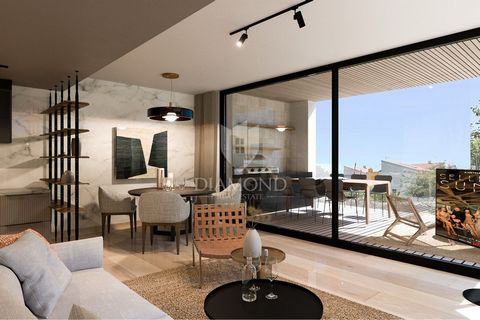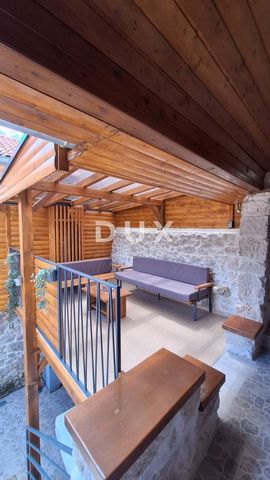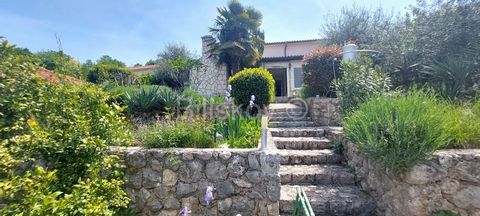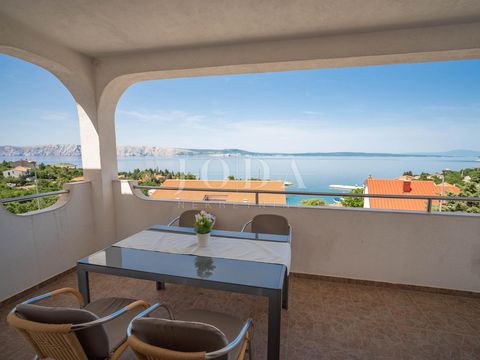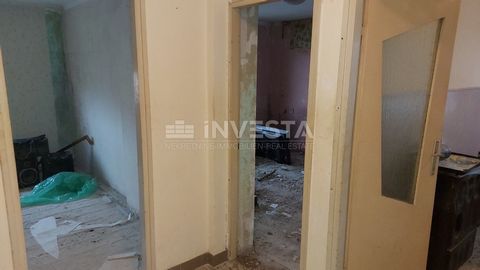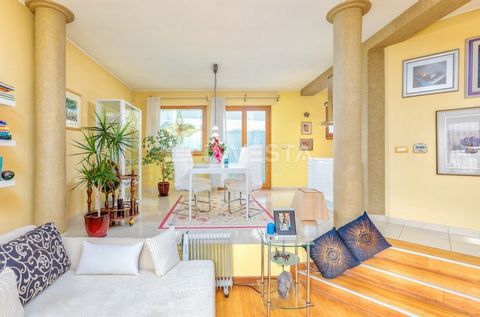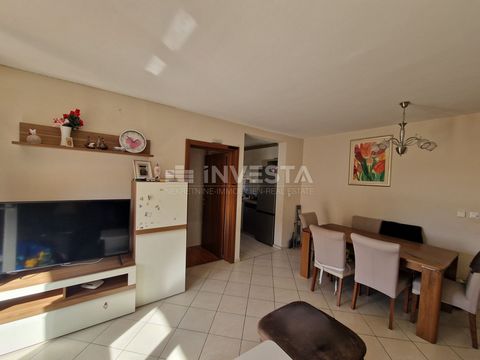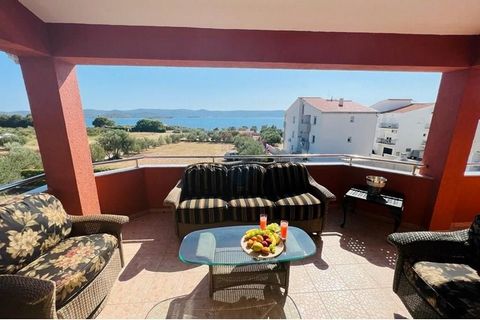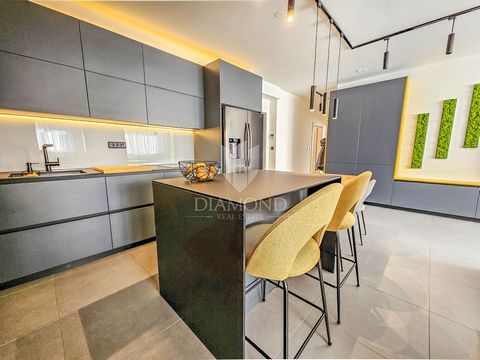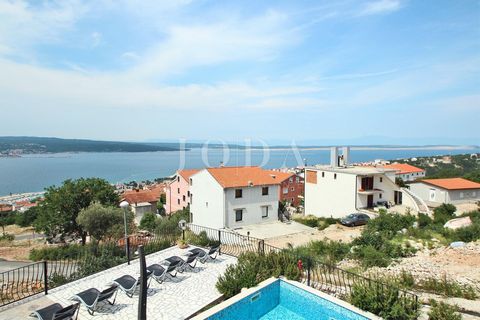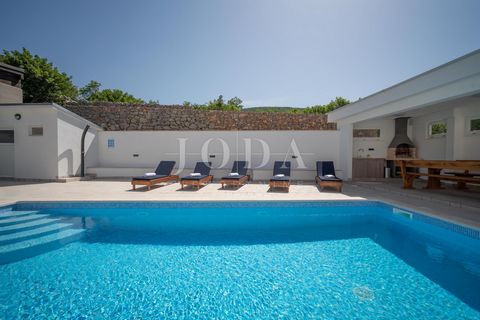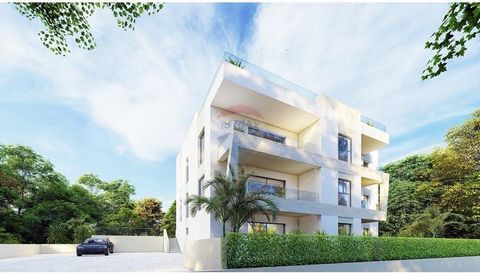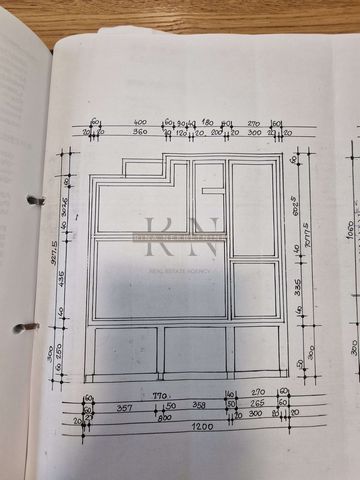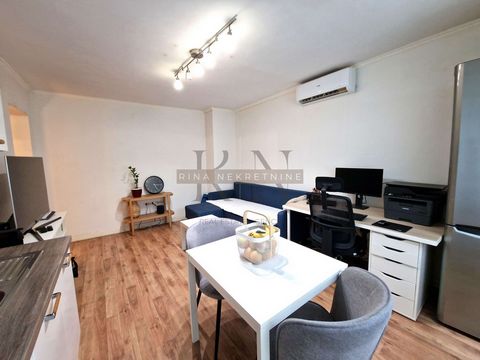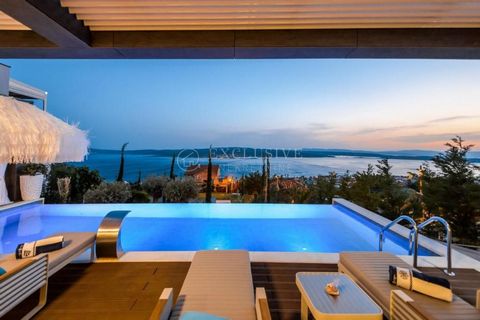Huis Centar, Pula, 308m2.
In the center of Pula, a luxury family house with a business space of 308 m2, for sale, consisting of a basement (18 m2), ground floor (118 m2) and first floor (105 m2), and a separate business space of 68 m2. The house is located on a plot of 409 m2, in a quiet street surrounded by other family houses, close to shopping malls, universities, hospitals and other public facilities. The residential part of the property consists of a basement, ground floor and first floor. The ground floor has an entrance hall, a beautiful atrium, a spacious open space consisting of living room, dining room and kitchen, hallway, utility room, laundry, toilet and boiler room through which communication with the garage is possible. In addition to the beautiful atrium where you can enjoy complete privacy, from the ground floor there is an exit to the yard in the back of the house which can be used to build a swimming pool and summer kitchen. From the inside of the apartment, a staircase leads to a basement of 18 m2, which can serve as storage space. On the first floor there is a spacious family bathroom, 4 bedrooms, one of which has its own bathroom, and two terraces. It is categorized as a 4-star holiday home, so it can also be used for the purpose of luxury tourist rental. The business part of the property consists of an entrance space, three large rooms (with three showers) and a toilet. It is very spacious and bright. This business space is located in the yard of the house and allows you to perform independent business activities (eg office, service, salon, gallery, etc.). The business space has two entrances and can easily be divided into two separate spaces. The yard of the business part can also be separated from the yard of the residential part. The business part of the property was built in 1996 and has been in operation ever since. The residential part of the property was completed in 2009 and has been in use since 12/2009. The entire property is built on the basis of an original architectural solution, which makes it functional and specific, and above all pleasant to live. The residential part and business premises have all the necessary documentation and permits. The house was decorated with the highest quality materials from world-famous manufacturers, which give this house a special note of taste and luxury. The kitchen, dining room, toilets and bathrooms are tiled with extra class Spanish porcelain. The wooden bases are made of bamboo. Interior carpentry is handmade, material full of larch wood. The exterior joinery is made of extruded aluminum with wood fibers. The front door is additionally decorated with stained glass. Roltek aluminum garage doors are made with an emphasis on durability, safety and aesthetics. They are operated by remote controler as well as the gates. Stained glass in the dining room contributes to a more beautiful atmosphere, the kitchen is made to measure and contains all the necessary appliances. The fireplace in the living room is lined partly with Brač marble and partly with Brescia marble, Schiedel's chimney is in function. An electric water heater located in the boiler room is used to heat hot water in the residential and commercial part. Heating of the house is possible on city gas via radiators, on wood via fireplace or on electricity via air conditioning. In the family bathroom, next to the shower there is a whirlpool tub. The toilets, bathroom and kitchen have built-in speakers for listening to music. The house and business space are equipped with an anti-burglary system. This house is completely different from modern villas, exudes luxury and warmth at every turn, as well as functionality and comfort of living. This building is unique in many spatial elements, position and size of the room, conceptual solutions that delight in size and comfort during the stay. Part of the life and experience of the owner is built into this luxury house, every detail shows that the house was made with a lot of love and that it was used and maintained with a lot of care. It is sold in a fully equipped condition (without works of art and personal values) and is a real rarity on the market. The city of Pula is located in the southwestern part of the Istrian peninsula, at the foot of seven hills, in a well-protected bay. It has a rich history and has been the cultural center of Istria since Roman times. It is also the largest Istrian town. It is known for its preserved ancient Roman buildings, the most famous of which is the ARENA amphitheater from the first century. In addition to the above, the natural beauty of the turquoise blue Adriatic sea, the tradition of winemaking, fishing and gastronomy have made it a popular destination. The nearby pearl is the Brijuni National Park, an archipelago consisting of 14 islands and islets. The city of Pula is well connected by traffic. It is connected by highway with Croatian and Slovenian highways. It is connected with several Croatian and European cities by air (Pula Airport). Passenger maritime transport connects the city of Pula with the nearby islands, but also with Lošinj, Zadar and Venice in Italy. For a detailed description and price, please contact our contacts with complete confidence. ID CODE: 1514 Doris Benazić Mob: +385 91 50 60 500 Tel: +385 52 33 00 33 E-mail: doris@investa.hr www.investa.hr
