EUR 328.600
FOTO'S WORDEN LADEN ...
Huis en eengezinswoning te koop — Sauzé-Vaussais
EUR 265.000
Huis en eengezinswoning (Te koop)
Referentie:
PFYR-T199949
/ 300-5071
Referentie:
PFYR-T199949
Land:
FR
Stad:
Sauzé-Vaussais
Postcode:
79190
Categorie:
Residentieel
Type vermelding:
Te koop
Type woning:
Huis en eengezinswoning
Omvang woning:
389 m²
Omvang perceel:
2.838 m²
Slaapkamers:
10
Energieverbruik:
204
Broeikasgasemissies:
6
VERGELIJKBARE WONINGVERMELDINGEN
VASTGOEDPRIJS PER M² IN NABIJ GELEGEN STEDEN
| Stad |
Gem. Prijs per m² woning |
Gem. Prijs per m² appartement |
|---|---|---|
| Villefagnan | EUR 1.126 | - |
| Chef-Boutonne | EUR 1.116 | - |
| Ruffec | EUR 1.163 | - |
| Saint-Maixent-l'École | EUR 1.344 | - |
| Niort | EUR 2.036 | EUR 5.596 |
| Poitiers | EUR 2.412 | EUR 3.564 |
| Angoulême | EUR 1.850 | - |
| Jarnac | EUR 1.616 | - |
| Vienne | EUR 1.515 | EUR 2.802 |
| Cognac | EUR 1.829 | - |
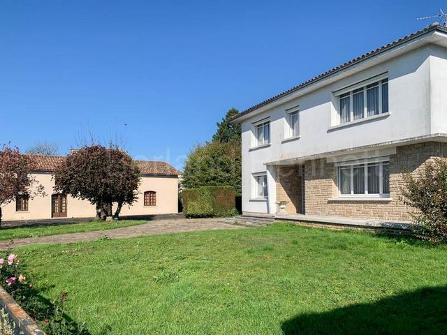
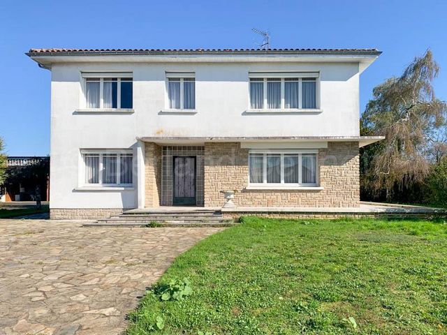
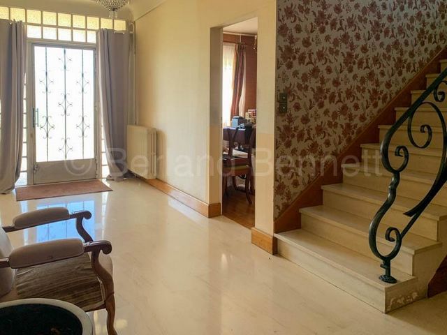
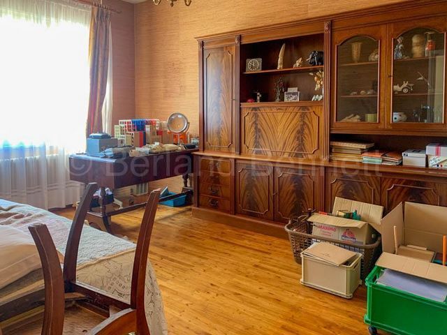
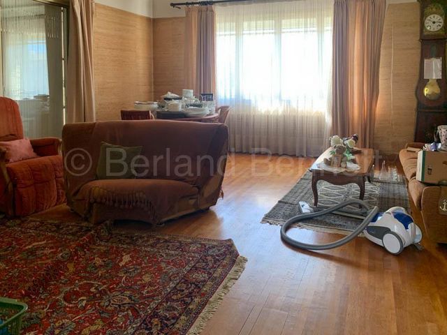
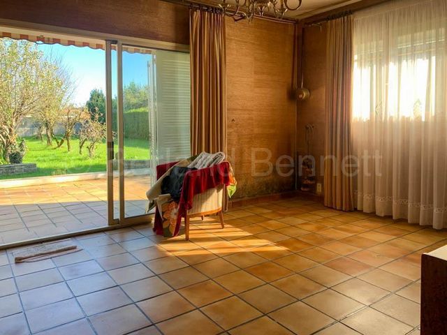
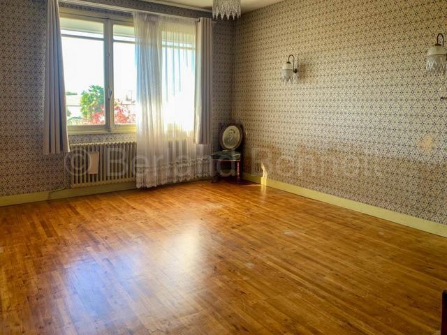
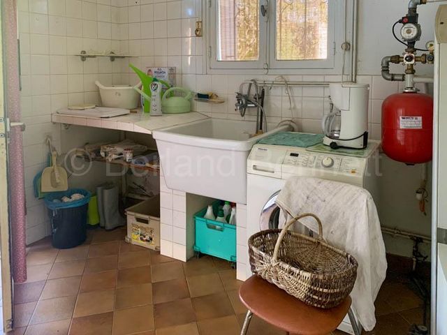
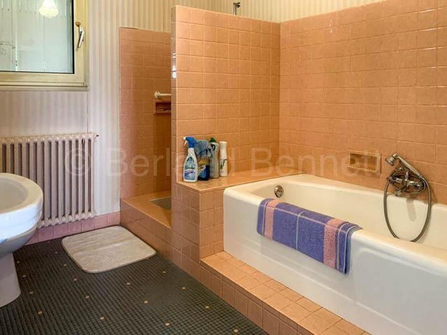
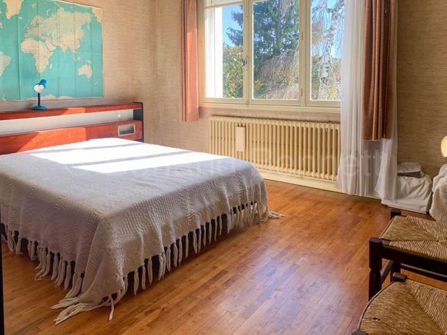
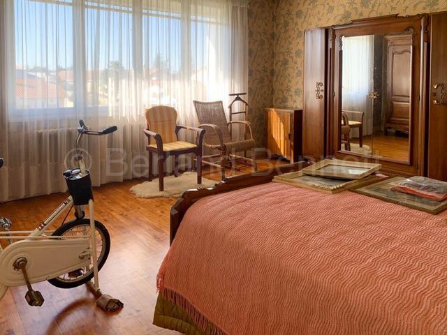
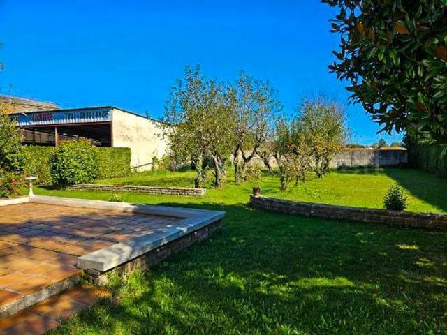

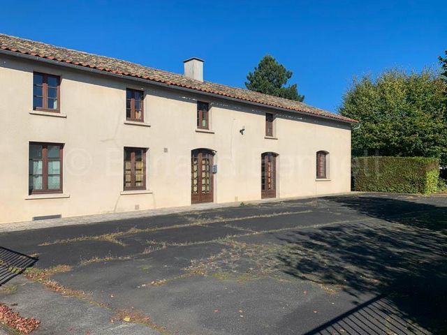
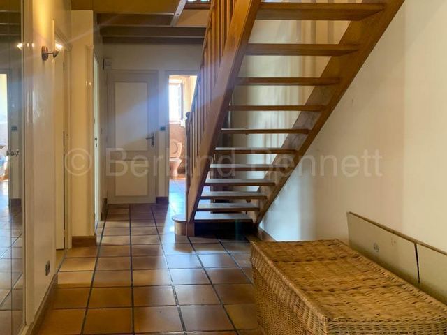
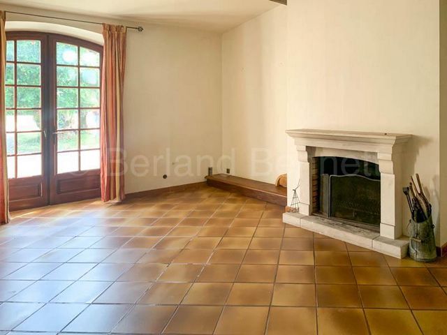
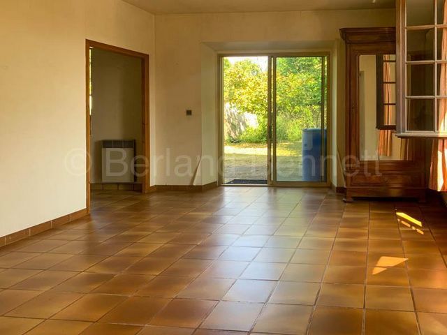
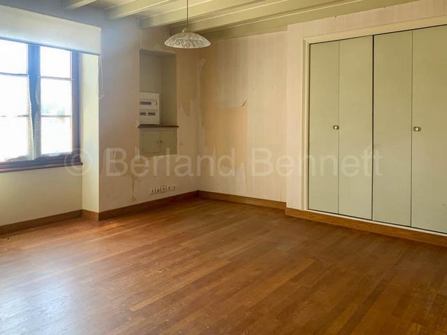
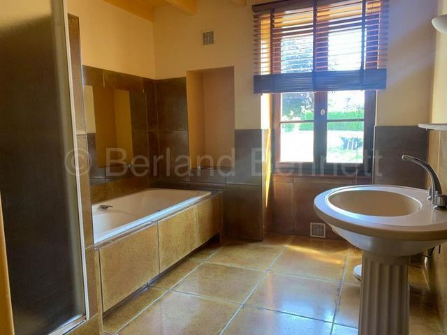
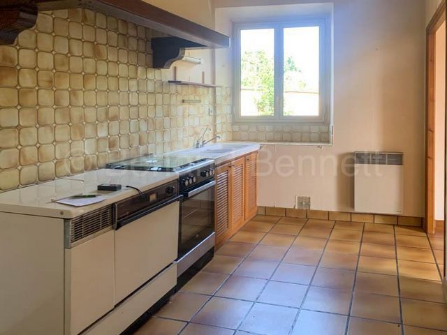
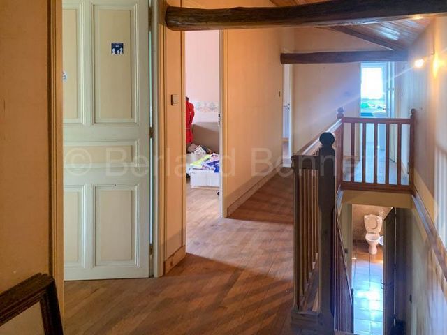
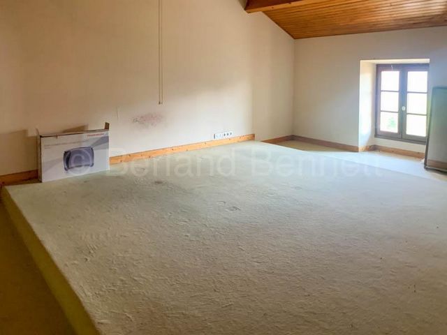
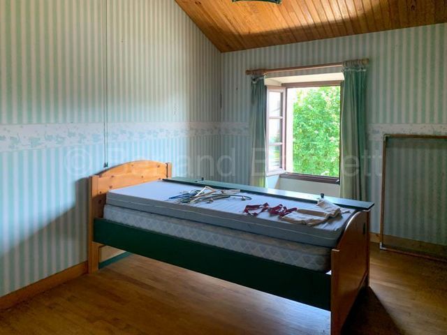
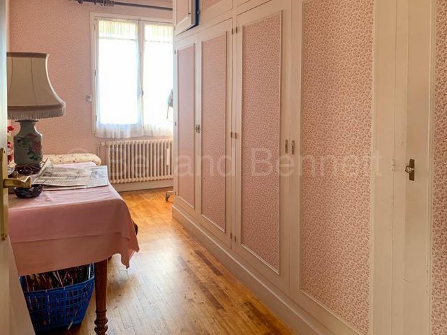
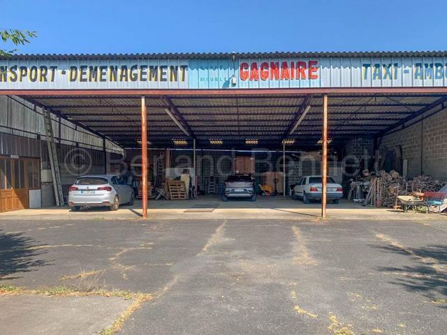
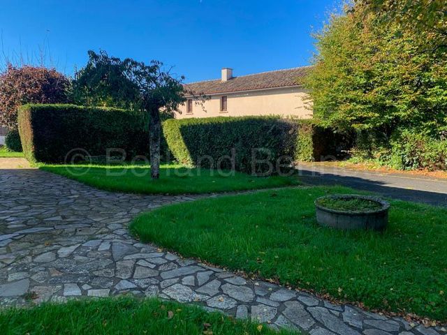

Detached house 180m2: Grand 17m2 entrance hall has a marble floor and ornate handrail for the stairs. The living room is 31m2, has a wooden floor and double aspect windows and patio doors open onto the patio. A 14m2 bedroom is currently used as an office, there is a utility/boiler room housing the oil-fired central heating boiler and a separate WC. 1st floor: landing with marble floor, 4 bedrooms of 24, 7, 15 + 11.70m2 all with lovely wooden floors. Storeroom, bathroom with a shower and a separate WC. Southwest facing Detached Stone house 209m2 : The 12m2 entrance hall has a tiled floor and a wood burning fire. A hallway leads to a 17m2 bedroom used as an office, bathroom with bath + shower and a separate WC has access to a cellar. Lounge of 27m2 with an open fireplace and arched French doors opening to the front. 18m2 dining room, 11m2 kitchen, 11m2 utility and a 12m2 storeroom gives access into the adjoining 42m2 garage. 1st floor: landing, 4 bedrooms of 26, 13, 11.50 + 11m2 have wooden floors and a shower room with WC. Heating is via wood + electric. Southeast facing. Outside: A huge hangar offers great storage/covered parking and part has a workshop. 2 gated access, parking for several vehicles, fully enclosed front + rear gardens.
All set on 2838m2 of land. Information about risks to which this property is exposed is available on the Géorisques website : Meer bekijken Minder bekijken Situated in the market town of Sauze-Vaussais with all amenities within walking distance, these 2 houses offer great opportunities for families to live in the same location but separately or those looking for rental potential.
Detached house 180m2: Grand 17m2 entrance hall has a marble floor and ornate handrail for the stairs. The living room is 31m2, has a wooden floor and double aspect windows and patio doors open onto the patio. A 14m2 bedroom is currently used as an office, there is a utility/boiler room housing the oil-fired central heating boiler and a separate WC. 1st floor: landing with marble floor, 4 bedrooms of 24, 7, 15 + 11.70m2 all with lovely wooden floors. Storeroom, bathroom with a shower and a separate WC. Southwest facing Detached Stone house 209m2 : The 12m2 entrance hall has a tiled floor and a wood burning fire. A hallway leads to a 17m2 bedroom used as an office, bathroom with bath + shower and a separate WC has access to a cellar. Lounge of 27m2 with an open fireplace and arched French doors opening to the front. 18m2 dining room, 11m2 kitchen, 11m2 utility and a 12m2 storeroom gives access into the adjoining 42m2 garage. 1st floor: landing, 4 bedrooms of 26, 13, 11.50 + 11m2 have wooden floors and a shower room with WC. Heating is via wood + electric. Southeast facing. Outside: A huge hangar offers great storage/covered parking and part has a workshop. 2 gated access, parking for several vehicles, fully enclosed front + rear gardens.
All set on 2838m2 of land. Information about risks to which this property is exposed is available on the Géorisques website :