FOTO'S WORDEN LADEN ...
Huis en eengezinswoning (Te koop)
Referentie:
PFYR-T199938
/ 790-2761
Referentie:
PFYR-T199938
Land:
FR
Stad:
Gaillac
Postcode:
81600
Categorie:
Residentieel
Type vermelding:
Te koop
Type woning:
Huis en eengezinswoning
Eigenschapssubtype:
Boerderij
Luxe:
Ja
Omvang woning:
720 m²
Omvang perceel:
430.000 m²
Slaapkamers:
10
Badkamers:
11
Verwarmingssysteem:
Individueel
Parkeerplaatsen:
1
Garages:
1
Zwembad:
Ja
Balkon:
Ja
Terras:
Ja
Zolder:
Ja
Omheind terrein:
Ja
Internettoegang:
Ja
Oven:
Ja
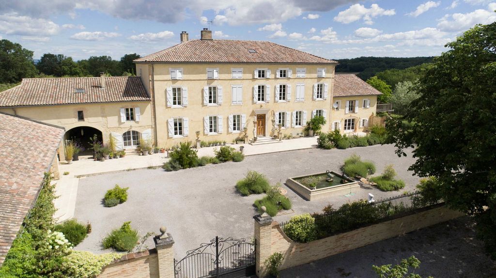
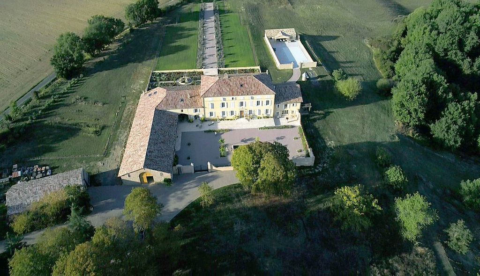
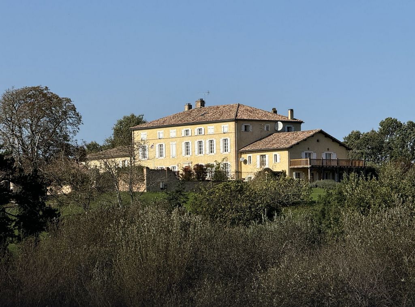

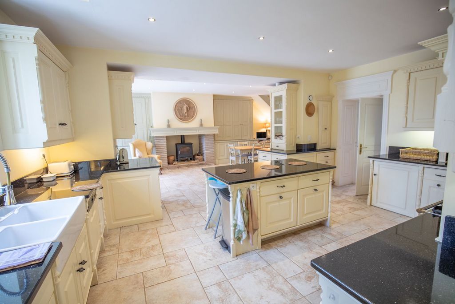
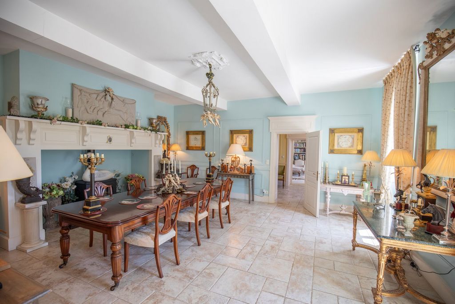
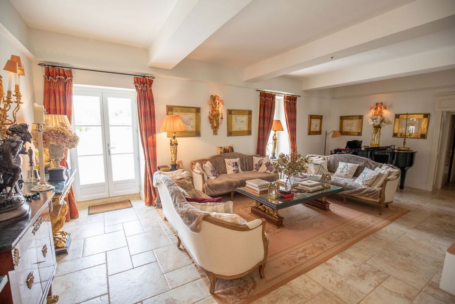
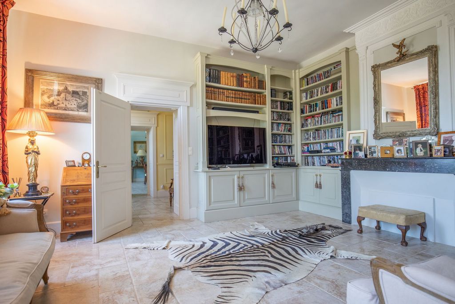
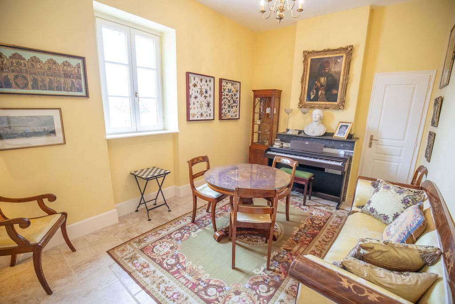
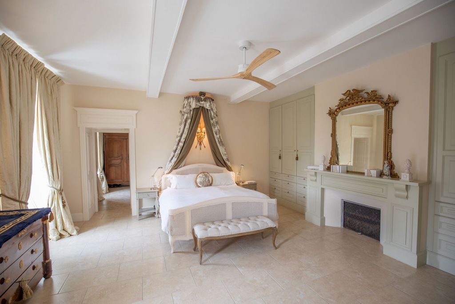
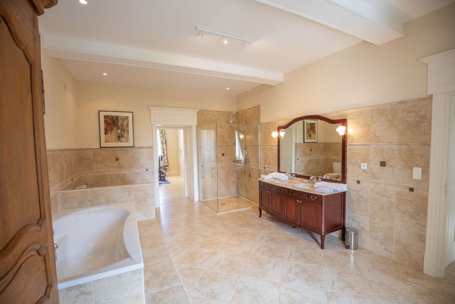
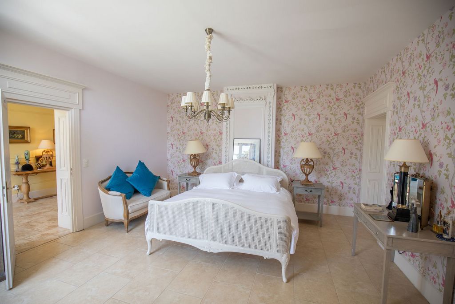

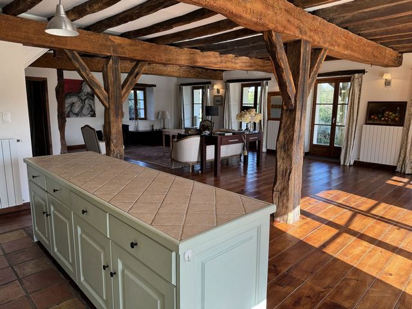

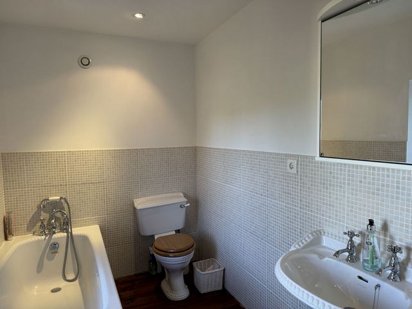
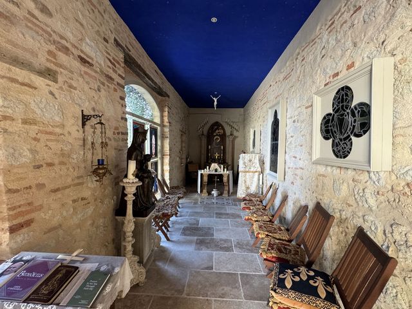
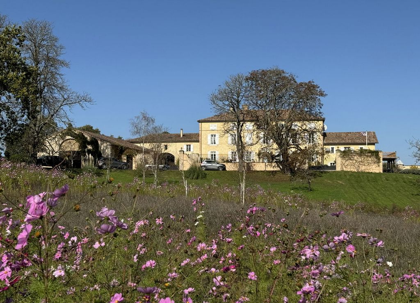
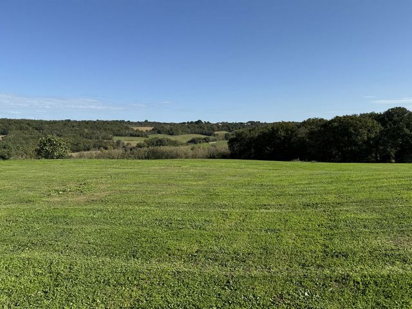
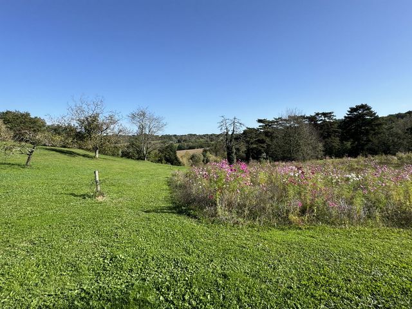
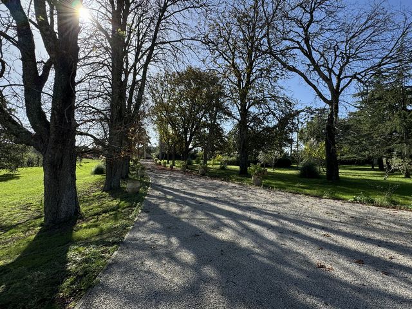

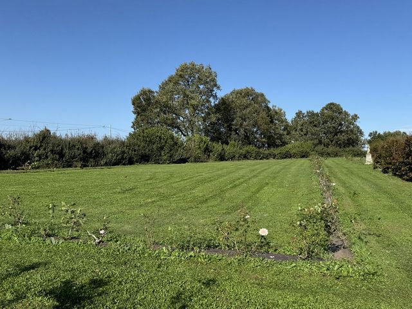

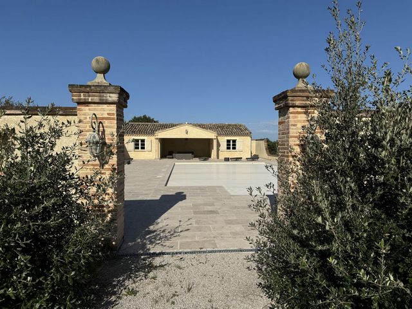
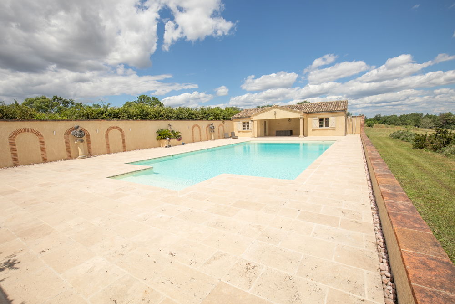
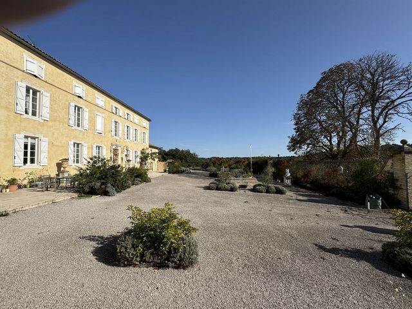
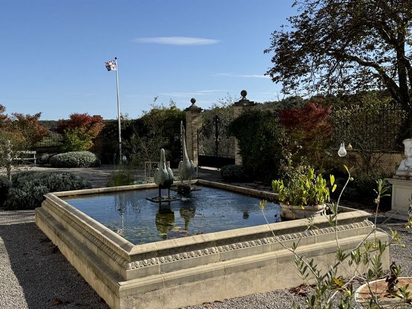

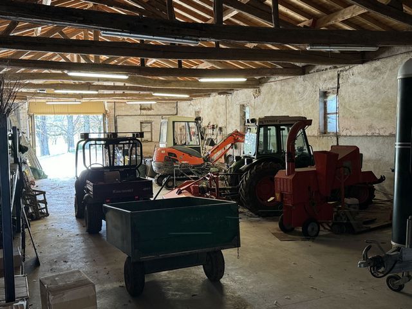

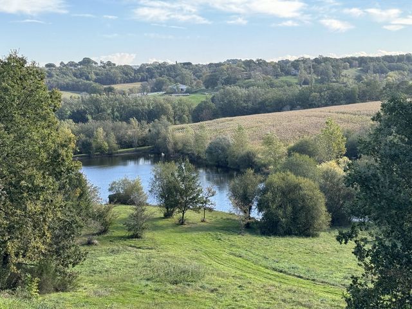
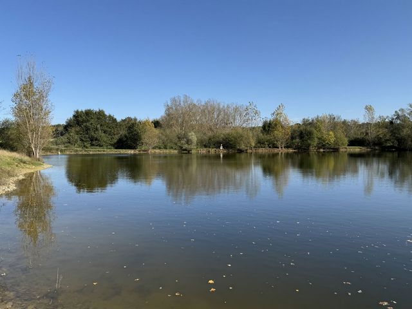


We are delighted to be able to offer to the market as sole agents this superb estate set in just over 43 hectares (about 106 acres) in one large block with stunning views over the surrounding countryside located some 40 minutes from Toulouse international airport in the heart of the Tarn countryside with its hills and vineyards all in a quiet and peaceful setting.
There are 10 en-suite bedrooms in this stunning 19th Century country house with over 720m2 of living space which is accessed down two separate tree lined driveways. In front of the two houses, there a huge enclosed gravelled courtyard with a fountain and a large open terrace with a further covered cloistered terrace to the side leading down to the chapel. Location
It is located in a rural setting with far reaching views over its own land and also the surrounding woodland and countryside at the end of two tree lined driveways with electric gates. Access
40 minutes to Toulouse Blagnac international airport, 15 minutes to Gaillac with all its commerces, train station and autoroute. Interior
The 19th century brick built house (500m2) is classically proportioned and exquisitely decorated. It comprises an entrance hall, a fully equipped kitchen/breakfast room with range cooker and large island unit with black granite tops, a separate dining room, a drawing room, library/second reception room, a study and a music room on the ground floor, four en-suite bedrooms in the main part of the house, three of which have dressing rooms, and two further en-suite bedrooms in the annexe to the side. There is an adjoining four bedroom house to the side (170m2) with a large open-plan kitchen/living room with another range cooker and fitted units with an island as well as a shaded terrace overlooking the parkland with large balcony above. The first floor has four en-suite bedrooms, two of which have access to the first floor balcony and there is also an access to the main house. Exterior
On the other side of the house, there is a small studio (58m2) with its own shower room, a huge 300 m2 stone barn with a concrete floor, a separate workshop, further storage areas, covered and shaded terraces and a chapel (25m2) that completes the buildings around the central enclosed and gravelled courtyard. A 140m2 detached garage block is adjacent to this area.At the back of the houses are found the formal gardens which have been created over the last ten years in a classical style. A long walkway lined with shrubs and trees on either side leads to ornamental statues with access to rose gardens, lawns and landscaped gardens with an irrigation system and the recently renovated swimming pool with its 15-metre long pool surrounded by an enormous walled terrace with a large pool house and views to the side over the park. The grounds include a lake fed by both a spring and roof water, a wild flower meadow as well as pastures, arable land and woodland with a number of tracks around the estate. Additional Details
Both houses and the annexe are centrally heated with either underfloor heating or radiators and internet access to most rooms. Meer bekijken Minder bekijken Summary
We are delighted to be able to offer to the market as sole agents this superb estate set in just over 43 hectares (about 106 acres) in one large block with stunning views over the surrounding countryside located some 40 minutes from Toulouse international airport in the heart of the Tarn countryside with its hills and vineyards all in a quiet and peaceful setting.
There are 10 en-suite bedrooms in this stunning 19th Century country house with over 720m2 of living space which is accessed down two separate tree lined driveways. In front of the two houses, there a huge enclosed gravelled courtyard with a fountain and a large open terrace with a further covered cloistered terrace to the side leading down to the chapel. Location
It is located in a rural setting with far reaching views over its own land and also the surrounding woodland and countryside at the end of two tree lined driveways with electric gates. Access
40 minutes to Toulouse Blagnac international airport, 15 minutes to Gaillac with all its commerces, train station and autoroute. Interior
The 19th century brick built house (500m2) is classically proportioned and exquisitely decorated. It comprises an entrance hall, a fully equipped kitchen/breakfast room with range cooker and large island unit with black granite tops, a separate dining room, a drawing room, library/second reception room, a study and a music room on the ground floor, four en-suite bedrooms in the main part of the house, three of which have dressing rooms, and two further en-suite bedrooms in the annexe to the side. There is an adjoining four bedroom house to the side (170m2) with a large open-plan kitchen/living room with another range cooker and fitted units with an island as well as a shaded terrace overlooking the parkland with large balcony above. The first floor has four en-suite bedrooms, two of which have access to the first floor balcony and there is also an access to the main house. Exterior
On the other side of the house, there is a small studio (58m2) with its own shower room, a huge 300 m2 stone barn with a concrete floor, a separate workshop, further storage areas, covered and shaded terraces and a chapel (25m2) that completes the buildings around the central enclosed and gravelled courtyard. A 140m2 detached garage block is adjacent to this area.At the back of the houses are found the formal gardens which have been created over the last ten years in a classical style. A long walkway lined with shrubs and trees on either side leads to ornamental statues with access to rose gardens, lawns and landscaped gardens with an irrigation system and the recently renovated swimming pool with its 15-metre long pool surrounded by an enormous walled terrace with a large pool house and views to the side over the park. The grounds include a lake fed by both a spring and roof water, a wild flower meadow as well as pastures, arable land and woodland with a number of tracks around the estate. Additional Details
Both houses and the annexe are centrally heated with either underfloor heating or radiators and internet access to most rooms.