FOTO'S WORDEN LADEN ...
Zakelijke kans te koop — Sarlat-la-Canéda
EUR 930.050
Zakelijke kans (Te koop)
Referentie:
PFYR-T153256
/ 123-l7105
Referentie:
PFYR-T153256
Land:
FR
Stad:
Sarlat-la-Canéda
Postcode:
24200
Categorie:
Commercieel
Type vermelding:
Te koop
Type woning:
Zakelijke kans
Eigenschapssubtype:
Diversen
Luxe:
Ja
Omvang woning:
523 m²
Omvang perceel:
22.690 m²
Slaapkamers:
17
Badkamers:
8
Energieverbruik:
139
Broeikasgasemissies:
4
Parkeerplaatsen:
1
Zwembad:
Ja
VASTGOEDPRIJS PER M² IN NABIJ GELEGEN STEDEN
| Stad |
Gem. Prijs per m² woning |
Gem. Prijs per m² appartement |
|---|---|---|
| Montignac | EUR 2.130 | - |
| Gourdon | EUR 1.488 | - |
| Le Bugue | EUR 1.771 | - |
| Lalinde | EUR 1.806 | - |
| Dordogne | EUR 1.910 | - |
| Prayssac | EUR 1.793 | - |
| Puy-l'Évêque | EUR 1.577 | - |
| Fumel | EUR 1.193 | - |
| Périgueux | EUR 2.064 | EUR 2.101 |
| Cahors | EUR 1.897 | - |
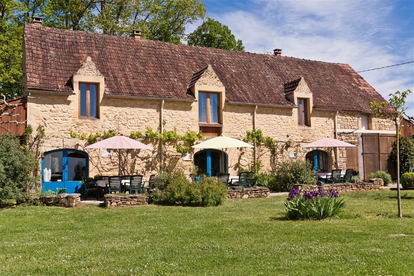
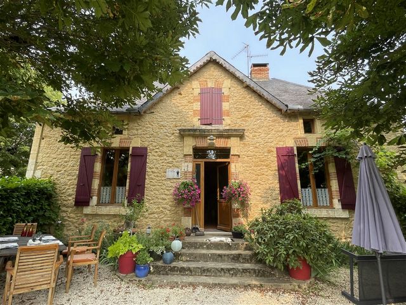
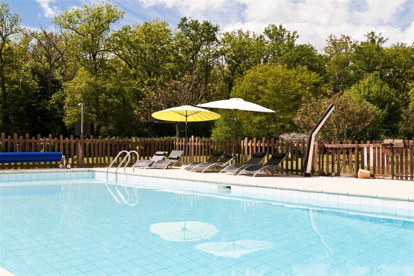
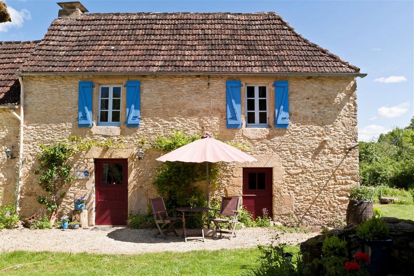
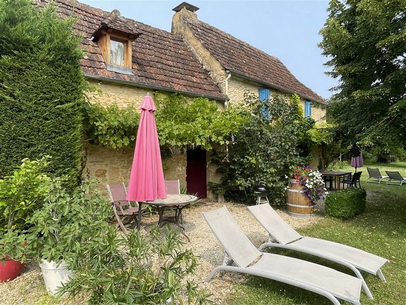
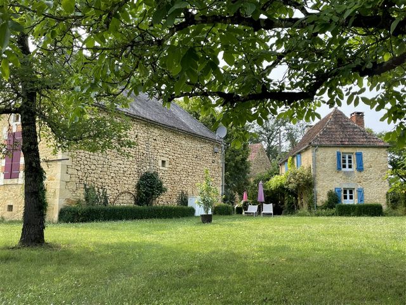
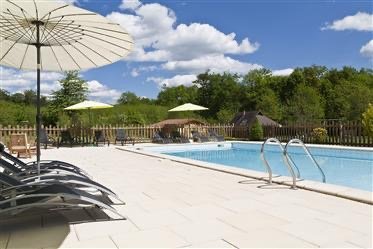
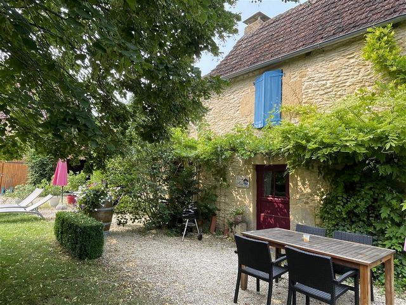
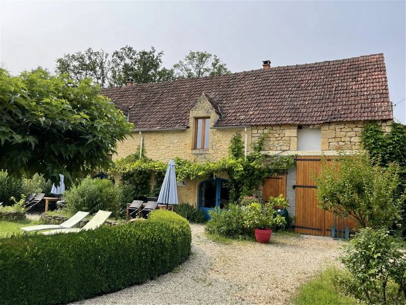
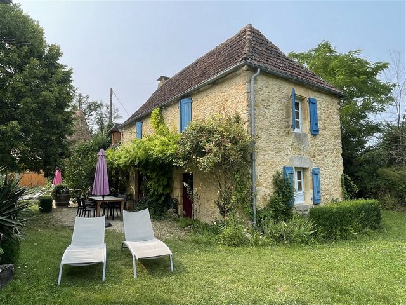
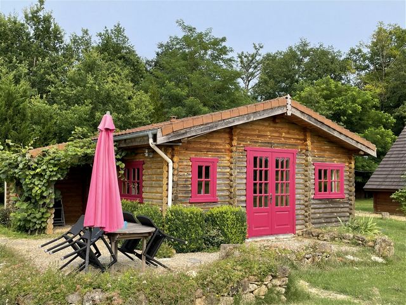
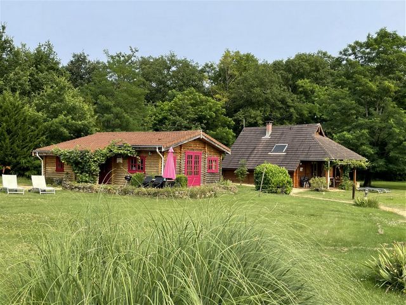
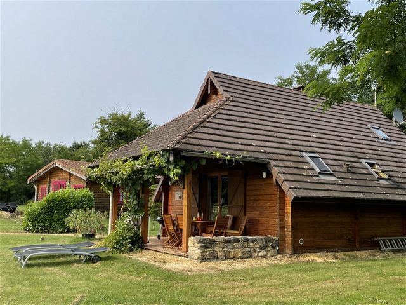
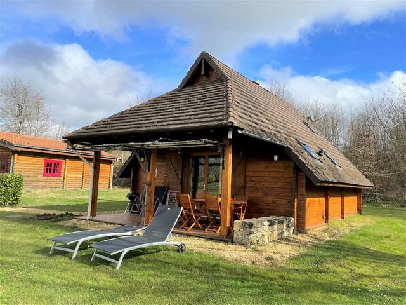
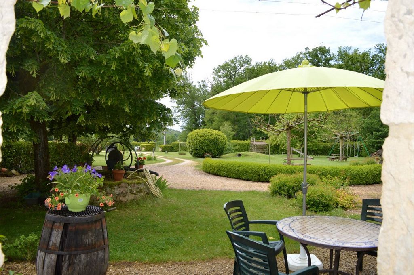
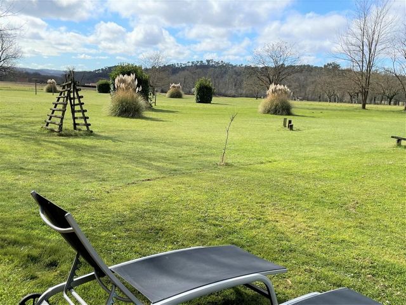
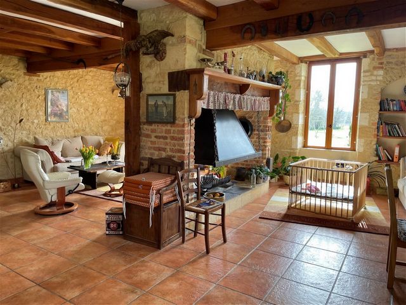
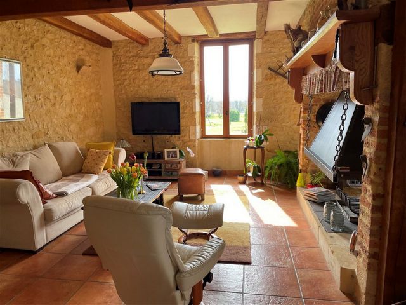
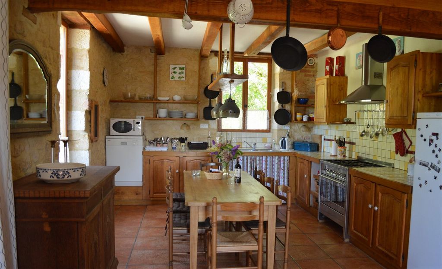
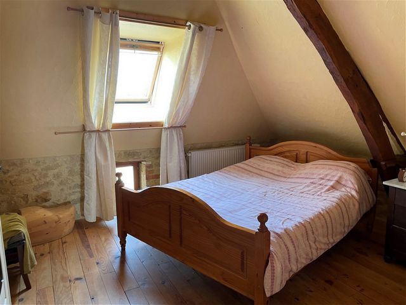
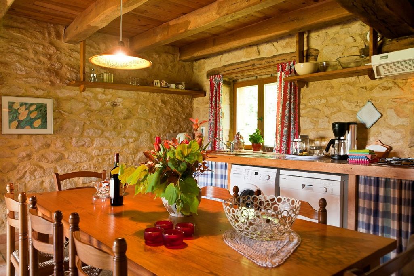
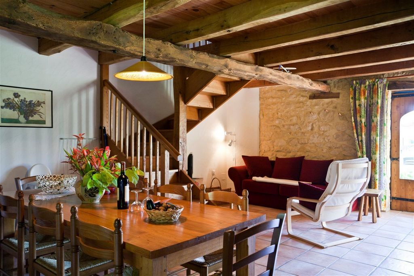
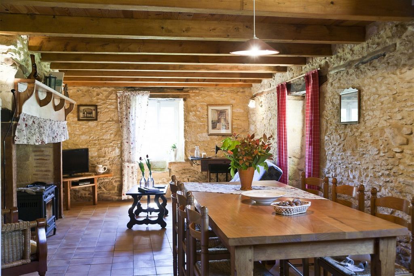
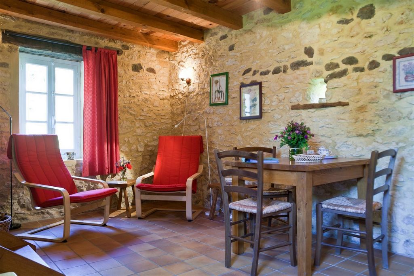
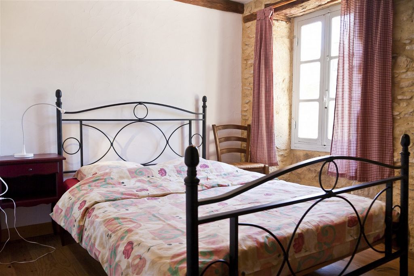
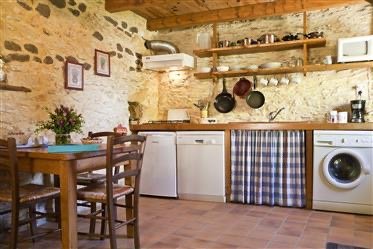
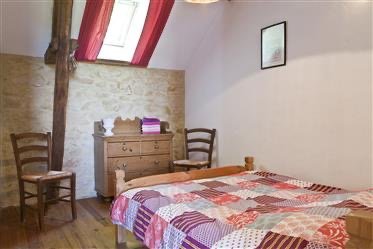
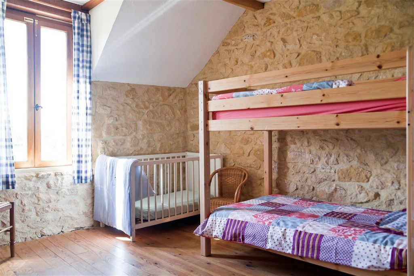
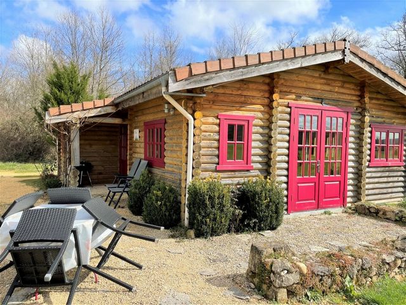
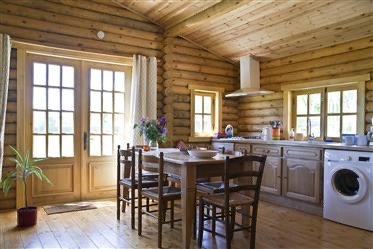
The main house was built in the 1920's and the other converted stone buildings are much older.
Main house (stone-built):
Entrance into a large living room/dining room (54 m2) arranged round a central fireplace, off which is the Kitchen (17.3 m2).
Laundry room (10.5 m2) with door to the garden and hot water cylinder
Shower room (4.2 m2) and separate WC (2 m2).
First floor:
Bedroom 1 (11.1 m2, Bedroom 2 (11.4 m2), Bedroom 3 (11.5 m2), Bedroom 4 (11 m2), Separate WC. Landing (11 m2)
Underfloor Heating (Ground floor) with heat exchanger, radiators first floor.Former stone barn converted into 3 letting units (gites):
Each letting unit has an equipped kitchen and a wood burning stove.
Gite 1:
Ground floor: Kitchen/dining/living room with tiled floor and exposed beams (34 m2)
First Floor: (wood flooring)
Children's Bedroom on Landing (11.25 m2)
Shower room/WC (2.9 m2)
Bedroom 2 (8.6 m2)
Bedroom 3 (8.6 m2)
The other 2 gites in this building are very similar to this one.
Former stone farmhouse converted to 2 more letting units:
Gite 4 (adjoining gite 5):
Ground floor Living room/kitchen/dining (17 m2)
First floor: single bed on the landing (3 m2), Bedroom (6 m2), Shower room/WC (2.8 m2). Electric heating
Gite 5 (adjoining gite 4)
Living room/kitchen/dining (30 m2) with original fireplace with woodburner
Tiled flooring.
First floor: Bedroom on Landing (8.7 m2), Shower room/WC (2.9 m2)
Double Bedroom (7.7 m2, Bunk Bedroom (5.2 m2)
Chalet 1 (gite 6) (52.4 m2)
Wood built chalet with Large Living room/kitchen/dining room (31.5 m2).
2 bedrooms (7 m2 and 8.4 m2)and a shower room/WC (5.3 m2). Outside terrace
Chalet 2 (gite 7) (53.6 m2)
Wood built chalet with large Living room/kitchen/dining room (24.3 m2) with glazed doors to a covered outside dining terrace(16 m2). Bedroom 1 (8.4 m2), Bedroom 2 (8.4 m2), Shower room/WC (4 m2), Stairs up to a small landing (3 m2) and Bedroom 3 (5.5 m2). Double glazing.
3 septic tanks of 4000 litres each.
Workshop in large barn (35 m2) with storage on the first floor.
Open-sided Children's Games area (adjoining the workshop)
Swimming pool (6m x 12m) heated with a heat pump. Technical room.
Large flat grassy areas for children to play.
LAND of 2ha 26a 90ca, partly constructible. Possibility to purchase more non-adjoining land.
Meer bekijken Minder bekijken Excellent business opportunity the property is located close to the magnificent Dordogne valley and its touristic sites. Closest towns are Sarlat and Gourdon.
The main house was built in the 1920's and the other converted stone buildings are much older.
Main house (stone-built):
Entrance into a large living room/dining room (54 m2) arranged round a central fireplace, off which is the Kitchen (17.3 m2).
Laundry room (10.5 m2) with door to the garden and hot water cylinder
Shower room (4.2 m2) and separate WC (2 m2).
First floor:
Bedroom 1 (11.1 m2, Bedroom 2 (11.4 m2), Bedroom 3 (11.5 m2), Bedroom 4 (11 m2), Separate WC. Landing (11 m2)
Underfloor Heating (Ground floor) with heat exchanger, radiators first floor.Former stone barn converted into 3 letting units (gites):
Each letting unit has an equipped kitchen and a wood burning stove.
Gite 1:
Ground floor: Kitchen/dining/living room with tiled floor and exposed beams (34 m2)
First Floor: (wood flooring)
Children's Bedroom on Landing (11.25 m2)
Shower room/WC (2.9 m2)
Bedroom 2 (8.6 m2)
Bedroom 3 (8.6 m2)
The other 2 gites in this building are very similar to this one.
Former stone farmhouse converted to 2 more letting units:
Gite 4 (adjoining gite 5):
Ground floor Living room/kitchen/dining (17 m2)
First floor: single bed on the landing (3 m2), Bedroom (6 m2), Shower room/WC (2.8 m2). Electric heating
Gite 5 (adjoining gite 4)
Living room/kitchen/dining (30 m2) with original fireplace with woodburner
Tiled flooring.
First floor: Bedroom on Landing (8.7 m2), Shower room/WC (2.9 m2)
Double Bedroom (7.7 m2, Bunk Bedroom (5.2 m2)
Chalet 1 (gite 6) (52.4 m2)
Wood built chalet with Large Living room/kitchen/dining room (31.5 m2).
2 bedrooms (7 m2 and 8.4 m2)and a shower room/WC (5.3 m2). Outside terrace
Chalet 2 (gite 7) (53.6 m2)
Wood built chalet with large Living room/kitchen/dining room (24.3 m2) with glazed doors to a covered outside dining terrace(16 m2). Bedroom 1 (8.4 m2), Bedroom 2 (8.4 m2), Shower room/WC (4 m2), Stairs up to a small landing (3 m2) and Bedroom 3 (5.5 m2). Double glazing.
3 septic tanks of 4000 litres each.
Workshop in large barn (35 m2) with storage on the first floor.
Open-sided Children's Games area (adjoining the workshop)
Swimming pool (6m x 12m) heated with a heat pump. Technical room.
Large flat grassy areas for children to play.
LAND of 2ha 26a 90ca, partly constructible. Possibility to purchase more non-adjoining land.