FOTO'S WORDEN LADEN ...
Huis en eengezinswoning (Te koop)
Referentie:
PFYR-T143456
/ 123-l7125
Referentie:
PFYR-T143456
Land:
FR
Stad:
Cazals
Postcode:
46250
Categorie:
Residentieel
Type vermelding:
Te koop
Type woning:
Huis en eengezinswoning
Omvang woning:
229 m²
Omvang perceel:
30.916 m²
Slaapkamers:
6
Badkamers:
3
Energieverbruik:
261
Broeikasgasemissies:
48
Parkeerplaatsen:
1
Zwembad:
Ja
Open haard:
Ja
Terras:
Ja
VASTGOEDPRIJS PER M² IN NABIJ GELEGEN STEDEN
| Stad |
Gem. Prijs per m² woning |
Gem. Prijs per m² appartement |
|---|---|---|
| Prayssac | EUR 1.816 | - |
| Gourdon | EUR 1.653 | - |
| Puy-l'Évêque | EUR 1.527 | - |
| Fumel | EUR 998 | - |
| Cahors | EUR 1.718 | - |
| Le Bugue | EUR 1.849 | - |
| Lalinde | EUR 1.881 | - |
| Montignac | EUR 1.590 | - |
| Moissac | EUR 1.342 | - |
| Dordogne | EUR 1.657 | - |
| Tarn-et-Garonne | EUR 1.742 | - |
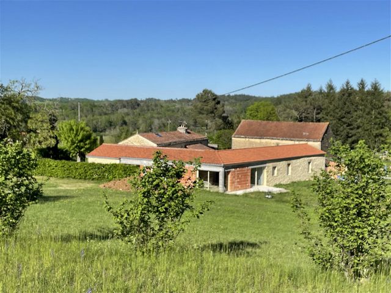
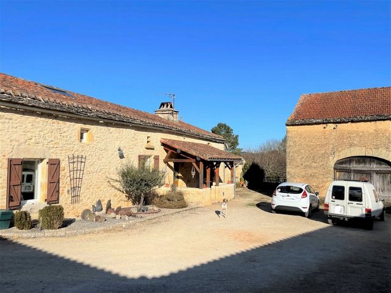
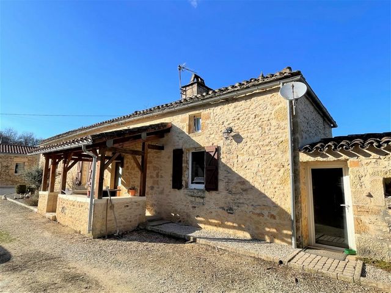
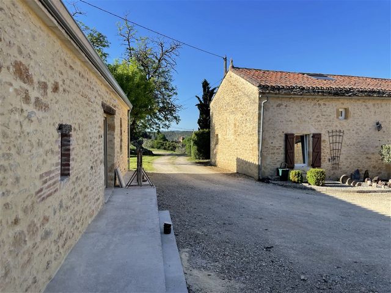
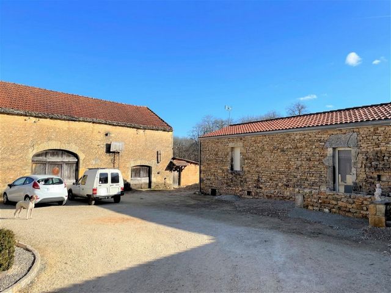
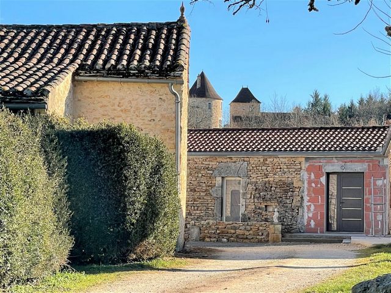
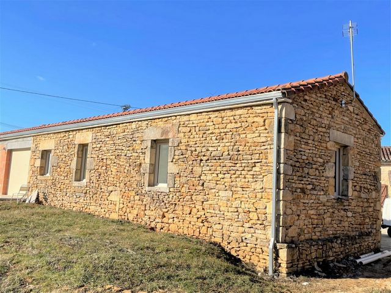
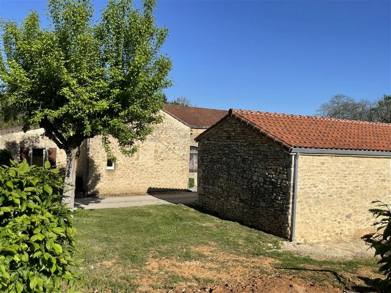
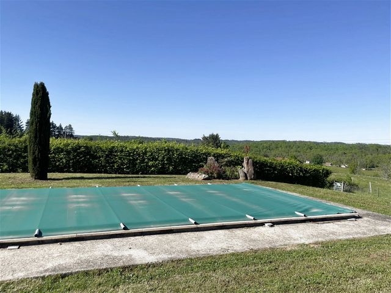
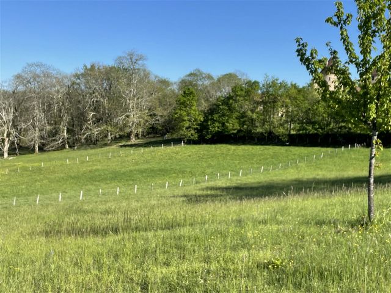
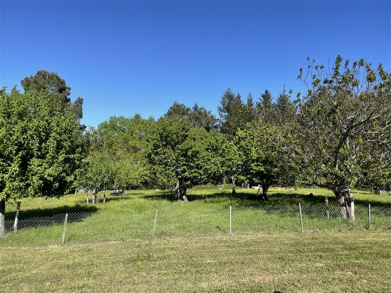
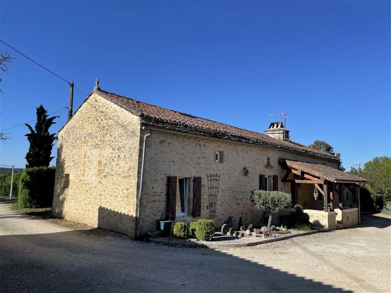
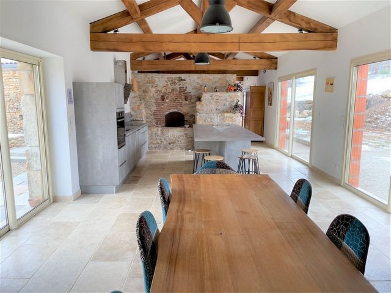
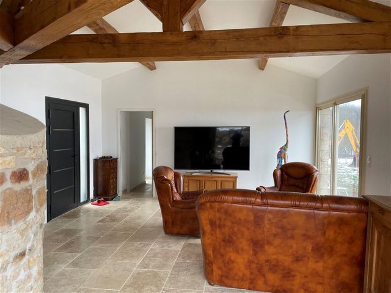
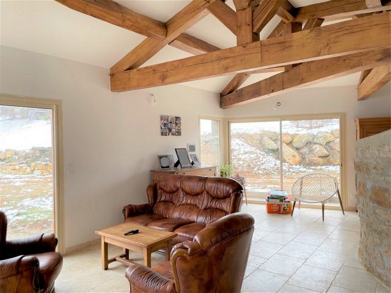
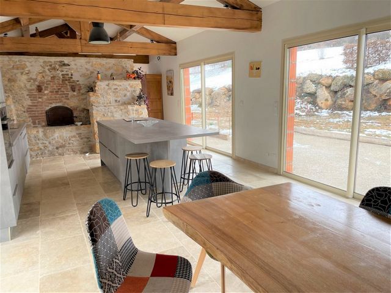
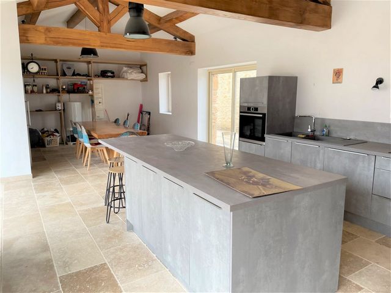
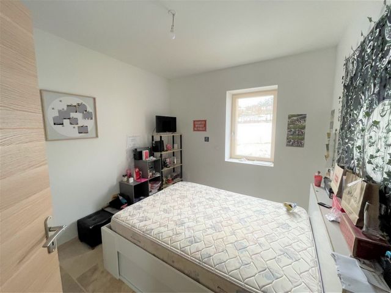
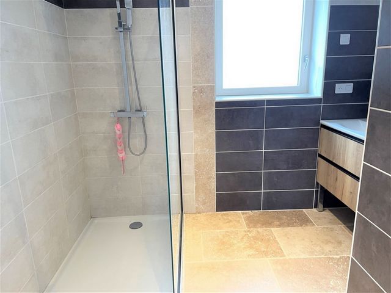
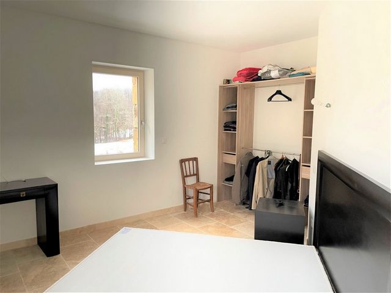
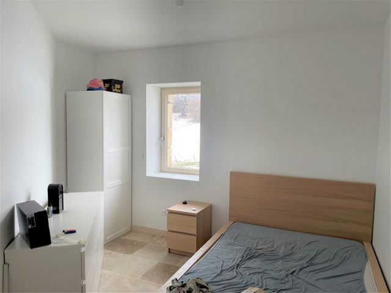
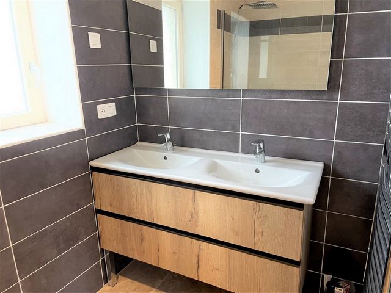
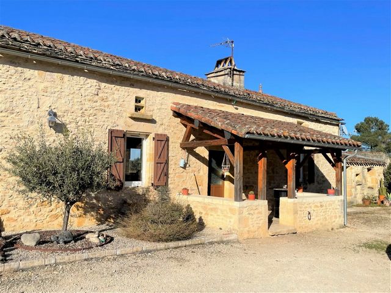
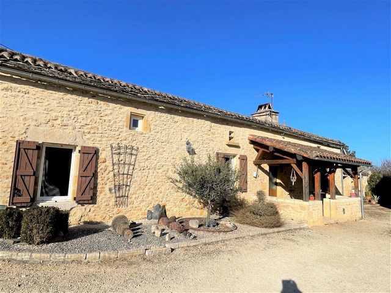
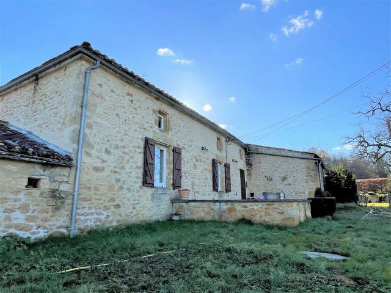
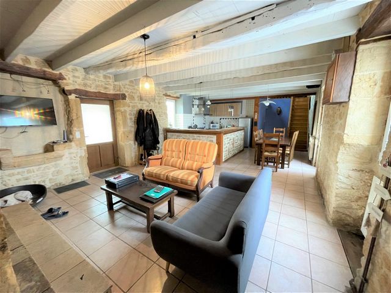
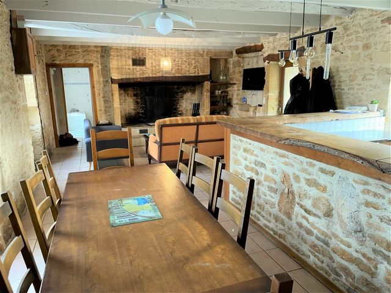
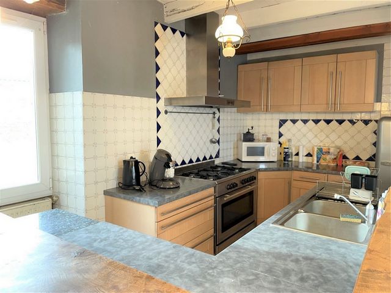
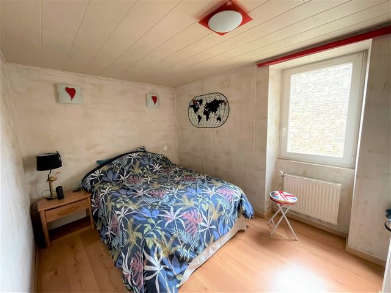
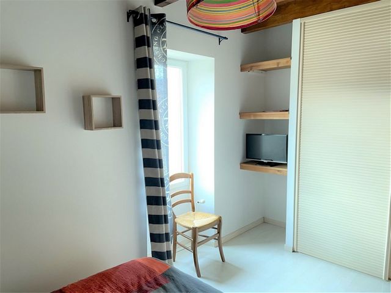
HOUSE 1 - renovated old stone house. Living area of 96 m2
Small covered terrace (7.3 m2) in front of the entrance door. Living/dining room/kitchen (46 m2) with a fireplace equipped with a poly flame. Exposed beams, old stone sink, tiled floor and a Mobalpa kitchen.
Bedroom (12.5 m2) with shower and washbasin (laminate floor). WC (2 m2). Bedroom 2 (12 m2). Stairs lead up to a mezzanine room (about 10 m2). Bedroom 3 (9.4 m2). Bathroom with shower and bath (4 m2)
Laundry/boiler room (22.5 m2) with Ferroli boiler and oil tank. Septic tank.
HOUSE 2 - superb recent renovation - south facing - living area of 133 m2
Living room (36.65 m2)
Kitchen/Dining room with original bread oven (47.65 m2)
Underfloor heating (heat pump to be installed) with travertine floor
Aluminium double glazing with large bay windows
PVC windows with electric roller shutters
Bedroom 1 (9.6 m2), Bedroom 2 (9 m2) and Bedroom 3 (14 m2)
Hall (8 m2) and Shower room, separate WC (8 m2)
Large terraces. Septic tank.
Outbuildings:
Stone barn (85 m2) with adjoining shed (19. 8 m2)
Office room (15 m2). Cellar (32.4 m2) and rain water tank
Stable and 'Gariotte'
Swimming Pool 10 x 4m with excellent views from its terrace
LAND of 3 ha 09a 16ca (30916 m2) with an orchard, partly fenced fields and woodland.
Meer bekijken Minder bekijken This attractive group of buildings is set round a courtyard and surrounded by its grounds (meadows and woods) IDEAL FOR HORSES - and with good views.
HOUSE 1 - renovated old stone house. Living area of 96 m2
Small covered terrace (7.3 m2) in front of the entrance door. Living/dining room/kitchen (46 m2) with a fireplace equipped with a poly flame. Exposed beams, old stone sink, tiled floor and a Mobalpa kitchen.
Bedroom (12.5 m2) with shower and washbasin (laminate floor). WC (2 m2). Bedroom 2 (12 m2). Stairs lead up to a mezzanine room (about 10 m2). Bedroom 3 (9.4 m2). Bathroom with shower and bath (4 m2)
Laundry/boiler room (22.5 m2) with Ferroli boiler and oil tank. Septic tank.
HOUSE 2 - superb recent renovation - south facing - living area of 133 m2
Living room (36.65 m2)
Kitchen/Dining room with original bread oven (47.65 m2)
Underfloor heating (heat pump to be installed) with travertine floor
Aluminium double glazing with large bay windows
PVC windows with electric roller shutters
Bedroom 1 (9.6 m2), Bedroom 2 (9 m2) and Bedroom 3 (14 m2)
Hall (8 m2) and Shower room, separate WC (8 m2)
Large terraces. Septic tank.
Outbuildings:
Stone barn (85 m2) with adjoining shed (19. 8 m2)
Office room (15 m2). Cellar (32.4 m2) and rain water tank
Stable and 'Gariotte'
Swimming Pool 10 x 4m with excellent views from its terrace
LAND of 3 ha 09a 16ca (30916 m2) with an orchard, partly fenced fields and woodland.