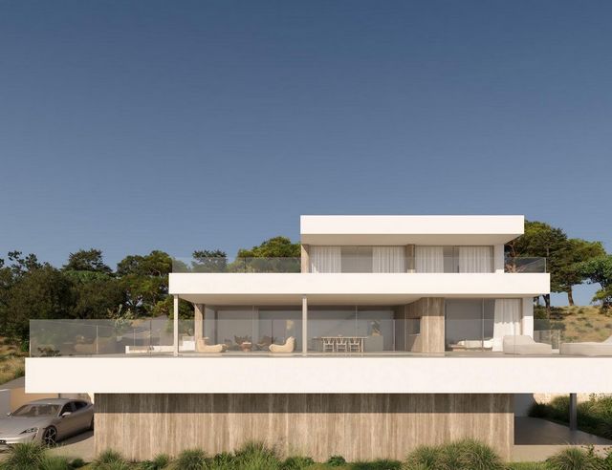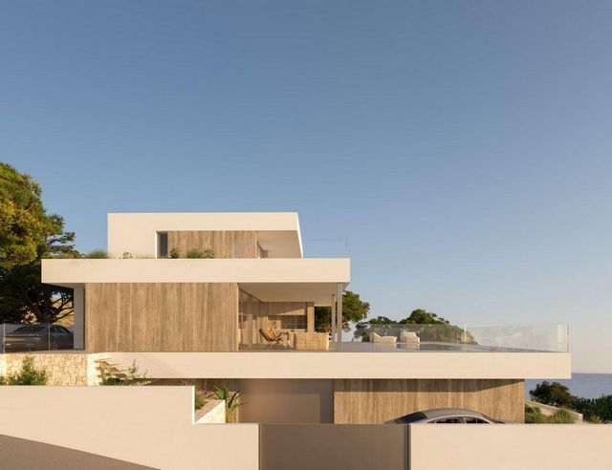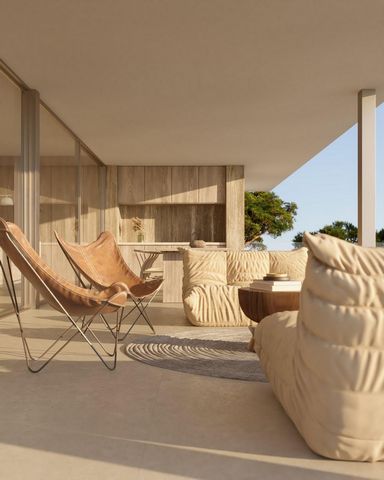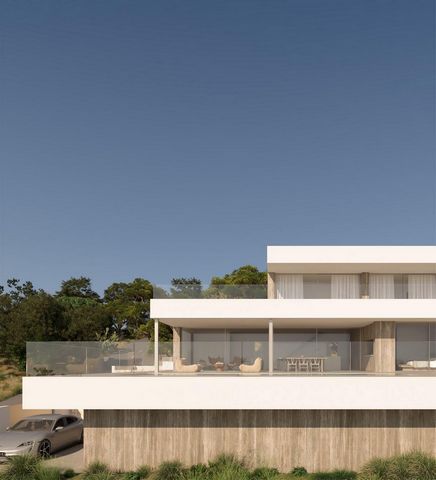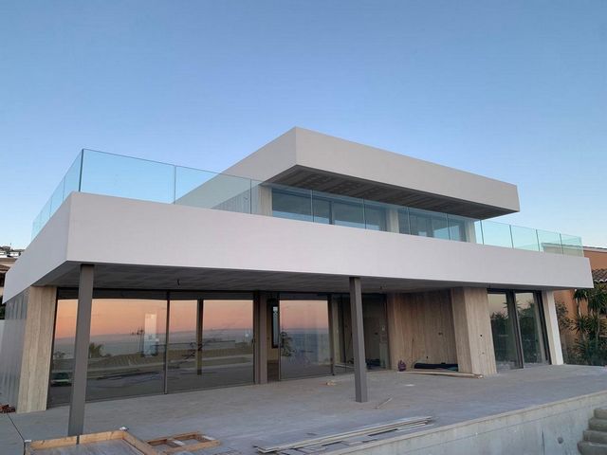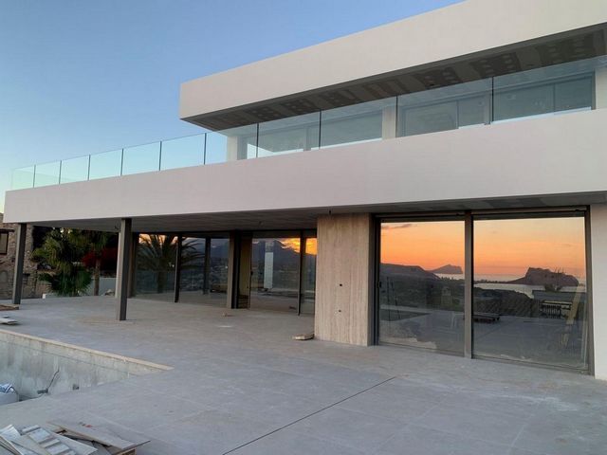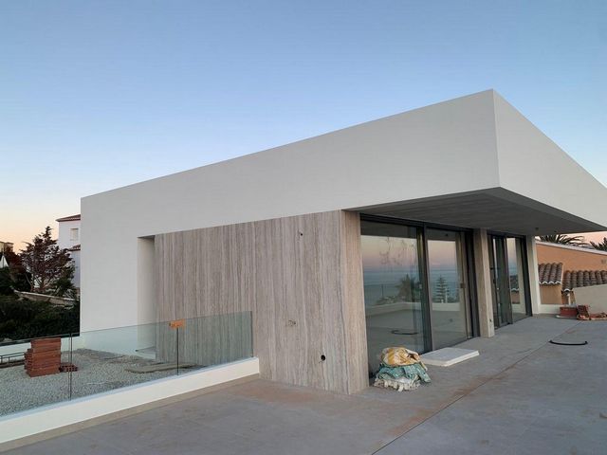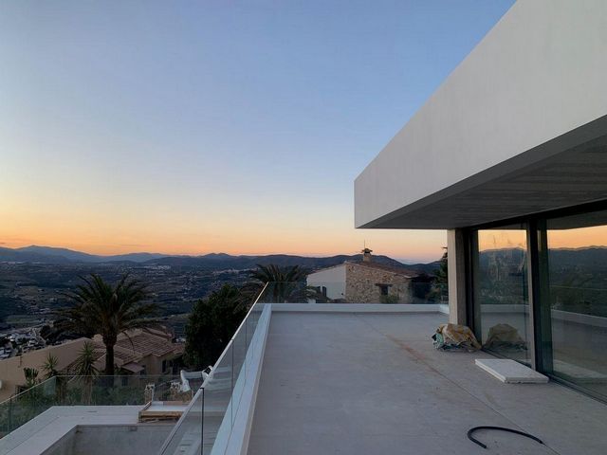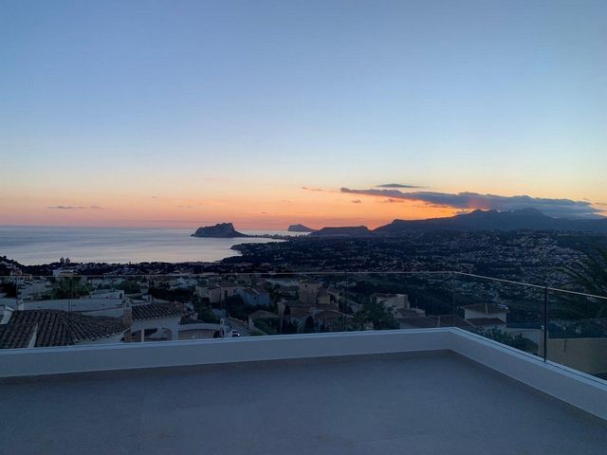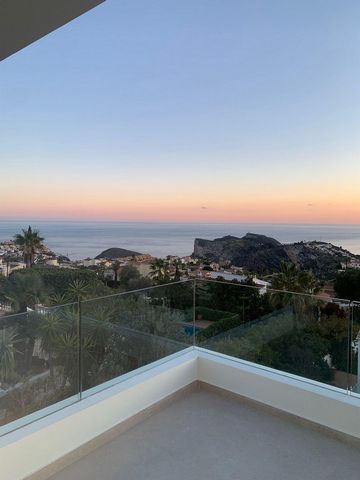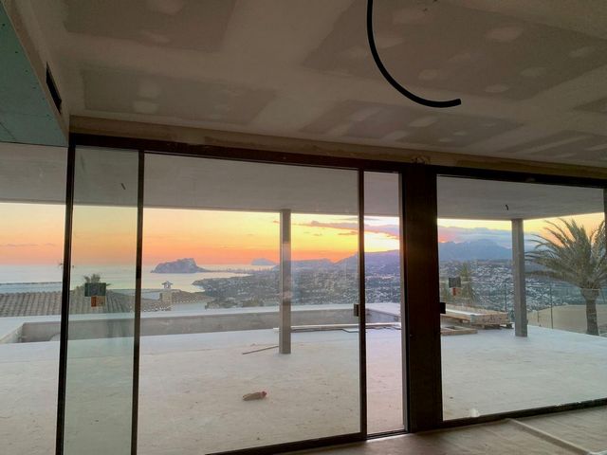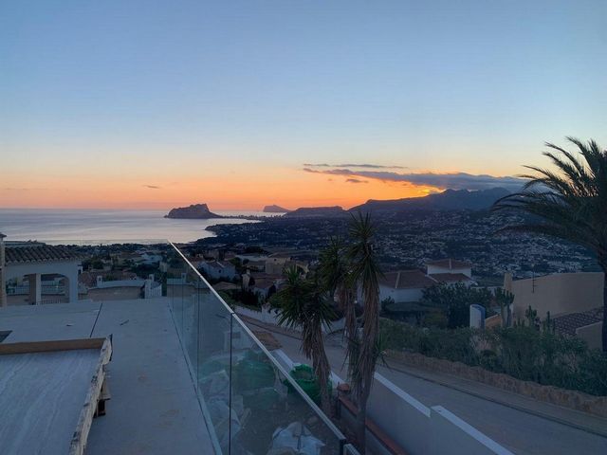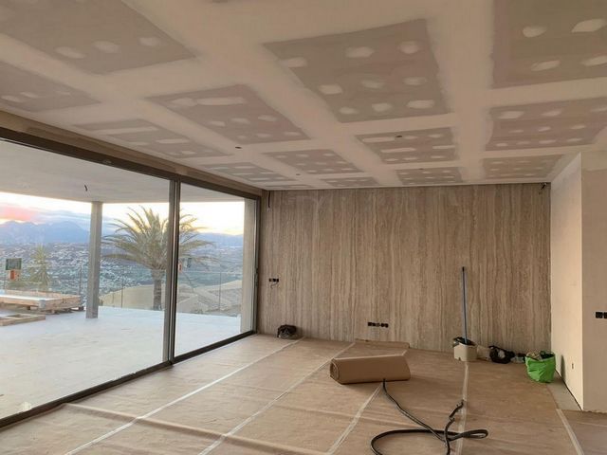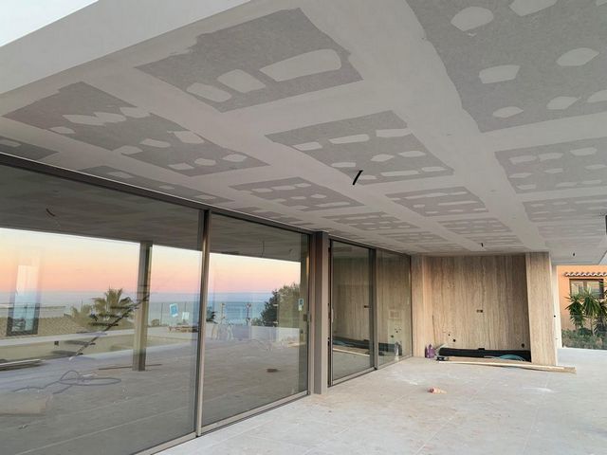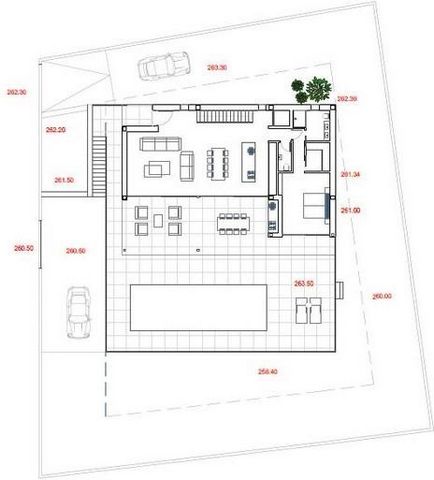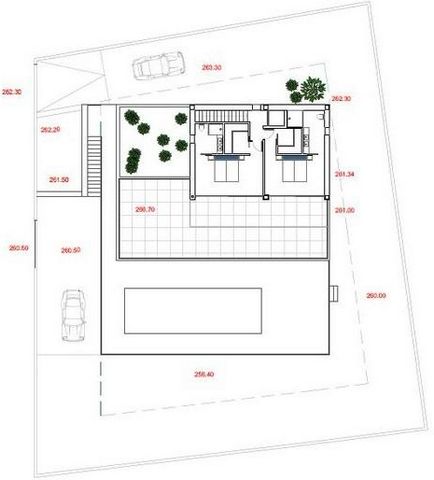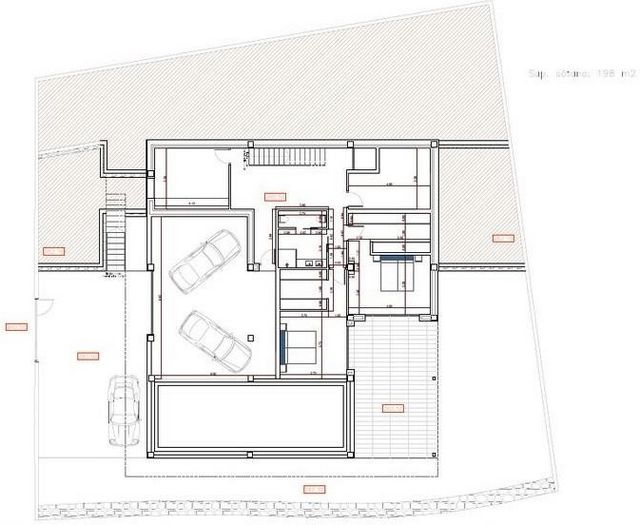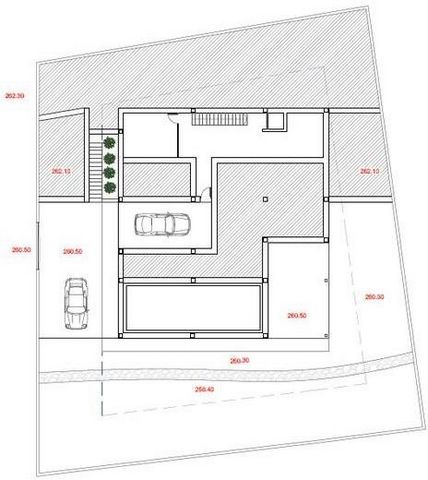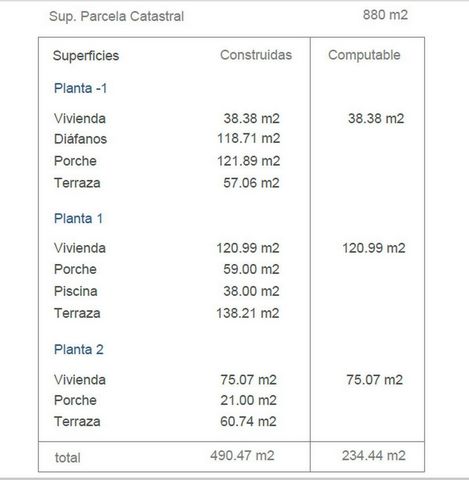EUR 2.497.000
FOTO'S WORDEN LADEN ...
Huis en eengezinswoning te koop — Benitachell
EUR 2.495.000
Huis en eengezinswoning (Te koop)
Referentie:
FTBS-T3669
/ c139
Discover this spectacular 451 m² luxury villa, a property designed to offer maximum comfort, energy efficiency and a sophisticated lifestyle. Located in a privileged area, this home combines modern architecture with high-quality materials and the latest technologies in air conditioning and home automation.~~Main Features:~~Total Surface: 451 m² of living space and porches.~~Basement: 60 m² open plan.~~Outdoor Terrace: 160 m².~~Bedrooms: 5 large bedrooms, 4 of them with en-suite bathrooms.~~Pool: 11 metres long with LED lighting, pre-installation for heating and automatic cover with solar slats.~~Garden with Automatic Irrigation: Finished in gravel with geotextile mesh and varied vegetation.~~Parking: Capacity for 4 vehicles (closed garage for 2 and open parking for 2 more).~~High Quality Construction and Materials~~Structure: Reinforced concrete with beam and vault slabs.~~Façade: Thermal insulation with mineral wool or polystyrene, covered in large-format porcelain and decorative lime paint.~~Non-Trafficable Flat Roofs: Waterproofing with EPDM rubber and thermal insulation.~~Interior Partitions: Ceramic brick or plasterboard.~~Exterior Carpentry: Technal Aluminum with thermal break and safety glass with solar control.~~Interior Carpentry: White lacquered doors with hidden hinges and magnetic closure. Built-in wardrobes in bedrooms with chestnut wood finishes in the main bedroom.~~Equipment and Technology~~Flooring: Large-format rectified porcelain throughout the home.~~Bathrooms: Porcelain tiles up to the ceiling, Villeroy [amp;] Boch suspended sanitary ware, built-in taps with rain shower.~~Designer Kitchen: Chestnut wood furniture, porcelain countertop, closing system with retractable doors, equipped with Siemens appliances (oven, microwave, ceramic hob, extractor hood, refrigerator and dishwasher).~~Modern Facilities:~~Electricity: Built-in installation with automatic box of top brands.~~LED Lighting: Spotlights and indirect lights indoors and outdoors.~~Home Automation: Airzone control for individual climate control per room via app.~~Air Conditioning: Underfloor heating with Mundoclima aerothermal energy, 200L accumulator, air conditioning with semi-ducts.~~Ventilation: Mechanical ventilation system.~~Security and Comfort: Video intercom, motorized pedestrian door and ten-year insurance with OCT contract.~~This property is a unique opportunity for those looking for exclusivity, comfort and technology in a privileged setting.~~
Meer bekijken
Minder bekijken
~Entdecken Sie diese spektakuläre 451 m² große Luxusvilla, ein Anwesen, das maximalen Komfort, Energieeffizienz und einen anspruchsvollen Lebensstil bietet. In einer privilegierten Gegend gelegen, verbindet dieses Haus moderne Architektur mit hochwertigen Materialien und den neuesten Technologien in den Bereichen Klimaanlage und Hausautomation. ~~Hauptmerkmale: ~~Gesamtfläche: 451 m² Wohnfläche und Veranden. ~~Keller: 60 m² offener Grundriss. ~~Außenterrasse: 160 m². ~~Schlafzimmer: 5 große Schlafzimmer, 4 davon mit eigenem Bad. ~~Pool: 11 Meter lang mit LED-Beleuchtung, Vorinstallation für Heizung und automatischer Abdeckung mit Solarlamellen. ~~Garten mit automatischer Bewässerung: Kiesbelag mit Geotextilnetz und abwechslungsreicher Vegetation. ~~Parkplatz: Kapazität für 4 Fahrzeuge (geschlossene Garage für 2 und offener Parkplatz für 2 weitere). ~~Hochwertige Konstruktion und Materialien ~~Struktur: Stahlbeton mit aufgehellten Balken- und Gewölbeplatten. ~~Fassade: Wärmedämmung aus Wolle Mineral oder Polystyrol, bedeckt mit großformatigem Porzellan und dekorativer Kalkfarbe.~~Nicht begehbare Flachdächer: Abdichtung mit EPDM-Gummi und Wärmedämmung.~~Innentrennwände: Keramikziegel oder Gipskartonplatten.~~Außenschreinereiarbeiten: Technal-Aluminium mit thermischer Trennung und Sicherheitsglas mit Sonnenschutz.~~Innenschreinereiarbeiten: Weiß lackierte Türen mit versteckten Scharnieren und Magnetverschluss. Einbauschränke in den Schlafzimmern, das Hauptschlafzimmer ist in Kastanienholz gehalten.~~Ausstattung und Technik~~Böden: Großformatiges rektifiziertes Porzellan im gesamten Haus.~~Badezimmer: Porzellanfliesen bis zur Decke, Villeroy & Boch Hänge-WCs, eingebaute Wasserhähne mit Regenbrause.~~Designerküche: Möbel aus Kastanienholz, Porzellanarbeitsplatte, Schließsystem mit einziehbaren Türen, ausgestattet mit Siemens-Geräten (Backofen, Mikrowelle, Cerankochfeld, Dunstabzugshaube, Kühlschrank und Geschirrspüler).~~Moderne Ausstattung:~~Strom: Eingebaute Installation mit automatischer Box einer Topmarke.~~LED-Beleuchtung: Spots und indirekte Beleuchtung im Innen- und Außenbereich.~~Hausautomation: Luftzonensteuerung für individuelle Klimaregelung pro Raum per App.~~Klimaanlage: Fußbodenheizung mit aerothermischer Energie von Mundoclima, 200-l-Akkumulator, Klimaanlage mit Halbkanälen.~~Belüftung: Mechanisches Belüftungssystem.~~Sicherheit und Komfort: Video-Gegensprechanlage, motorisierte Fußgängertür und 10-Jahres-Versicherung mit OCT-Vertrag.~~Diese Immobilie ist eine einmalige Gelegenheit für alle, die Exklusivität, Komfort und Technologie in einer privilegierten Umgebung suchen.~~
~Descubre esta espectacular villa de lujo de 451 m², una propiedad diseñada para ofrecer el máximo confort, eficiencia energética y un estilo de vida sofisticado. Ubicada en una zona privilegiada, esta vivienda combina arquitectura moderna con materiales de alta calidad y las últimas tecnologías en climatización y domótica.~~Características Principales:~~Superficie Total: 451 m² de vivienda y porches.~~Sótano: 60 m² diáfanos.~~Terraza Exterior: 160 m².~~Dormitorios: 5 amplios dormitorios, 4 de ellos con baño en suite.~~Piscina: 11 metros de largo con iluminación LED, preinstalación de calefacción y cobertor automático con lamas solares.~~Jardín con Riego Automático: Acabado en grava con malla geotextil y vegetación variada.~~Parking: Capacidad para 4 vehículos (garaje cerrado para 2 y parking abierto para 2 más).~~Construcción y Materiales de Alta Calidad~~Estructura: Hormigón armado con forjados de viguetas y bovedillas aligeradas.~~Fachada: Aislamiento térmico de lana mineral o poliestireno, revestida en porcelánico de gran formato y pintura de cal decorativa.~~Cubiertas Planas No Transitables: Impermeabilización con caucho EPDM y aislamiento térmico.~~Tabiquería Interior: Ladrillo cerámico o placas de cartón yeso.~~Carpintería Exterior: Aluminio Technal con rotura de puente térmico y cristales de seguridad con control solar.~~Carpintería Interior: Puertas lacadas en blanco con bisagras ocultas y cierre magnético. Armarios empotrados en dormitorios con acabados de madera de castaño en el principal.~~Equipamiento y Tecnología~~Pavimentos: Porcelánico rectificado de gran formato en toda la vivienda.~~Baños: Azulejos porcelánicos hasta el techo, sanitarios suspendidos Villeroy [amp;] Boch, grifería empotrada con rociador tipo lluvia.~~Cocina de Diseño: Mobiliario en madera de castaño, encimera porcelánica, sistema de cierre con puertas escamoteables, equipada con electrodomésticos Siemens (horno, microondas, vitrocerámica, campana extractora, frigorífico y lavavajillas).~~Instalaciones Modernas:~~Electricidad: Instalación empotrada con caja de automáticos de primeras marcas.~~Iluminación LED: Spots y luces indirectas en interiores y exteriores.~~Domótica: Control Airzone para climatización individual por estancia mediante app.~~Climatización: Suelo radiante con aerotermia Mundoclima, acumulador de 200L, aire acondicionado con semiconductos.~~Ventilación: Sistema de ventilación mecánica.~~Seguridad y Confort: Videoportero, puerta peatonal motorizada y seguro decenal con contrato OCT.~~Esta propiedad es una oportunidad única para quienes buscan exclusividad, comodidad y tecnología en un entorno privilegiado.~~
Découvrez cette spectaculaire villa de luxe de 451 m², une propriété conçue pour offrir un maximum de confort, une efficacité énergétique et un style de vie sophistiqué. Située dans un quartier privilégié, cette maison allie une architecture moderne avec des matériaux de haute qualité et les dernières technologies en matière de climatisation et de domotique.~~Caractéristiques principales :~~Superficie totale : 451 m² de logements et porches.~~Sous-sol : 60 m² ouvert.~~Terrasse extérieure : 160 m².~~Chambres : 5 grandes chambres, dont 4 avec salles de bains privatives.~~Piscine : 11 mètres de long avec éclairage LED, chauffage préinstallé et couverture automatique avec lames solaires.~~Jardin avec arrosage automatique : Finition gravier avec maille géotextile et végétation variée.~~Stationnement : Capacité pour 4 véhicules (garage fermé pour 2 et parking ouvert pour 2 autres).~~Construction et matériaux de haute qualité~~Structure : Béton armé avec poutrelles légères et dalles voûtées.~~Façade : Isolation thermique en laine minérale ou polystyrène, revêtement en grès cérame grand format et peinture décorative à la chaux.~~Toits plats non circulables : étanchéité avec caoutchouc EPDM et isolation thermique.~~Cloisons intérieures : Briques céramiques ou plaques de plâtre.~~Menuiserie extérieure : Aluminium Technal à rupture de pont thermique et verre de sécurité à contrôle solaire.~~Menuiserie intérieure : Portes laquées blanches avec charnières cachées et fermeture magnétique. Armoires encastrées dans les chambres avec finitions en bois de châtaignier dans la chambre principale.~~Équipement et technologie~~Revêtement de sol : Grès cérame rectifié grand format dans toute la maison.~~Salles de bains : Carrelage en porcelaine jusquau plafond, sanitaires suspendus Villeroy [amp;] Boch, robinetterie intégrée avec douche à effet pluie.~~Cuisine design : Meubles en bois de châtaignier, plan de travail en porcelaine, système de fermeture avec portes escamotables, équipée dappareils Siemens (four, micro-ondes, plaque vitrocéramique, hotte aspirante, réfrigérateur et lave-vaisselle).~~Installations modernes :~~Electricité : Installation intégrée avec coffret électrique automatique de grande marque.~~Eclairage LED : Spots et éclairage indirect en intérieur et extérieur.~~Domotique : Contrôle Airzone pour un contrôle individuel de la climatisation par pièce via application.~~Climatisation : Chauffage par le sol avec aérothermie Mundoclima, accumulateur de 200L, climatisation avec semi-conduits.~~Ventilation : Système de ventilation mécanique.~~Sécurité et Confort : Interphone vidéo, porte piétonne motorisée et assurance décennale avec contrat OCT.~~Cette propriété est une opportunité unique pour ceux qui recherchent lexclusivité, le confort et la technologie dans un environnement privilégié.~~
~Откройте для себя эту впечатляющую роскошную виллу площадью 451 м², спроектированную таким образом, чтобы обеспечить максимальный комфорт, энергоэффективность и изысканный образ жизни. Расположенный в престижном районе, этот дом сочетает в себе современную архитектуру с высококачественными материалами и новейшими технологиями в области кондиционирования воздуха и домашней автоматизации. ~~Основные характеристики: ~~Общая площадь: 451 м² жилья и веранд. ~~Подвал: 60 м² открытой планировки. ~~Открытая терраса: 160 м². ~~Спальни: 5 больших спален, 4 из них с собственной ванной комнатой. ~~Бассейн: 11 метров в длину со светодиодным освещением, предварительной установкой отопления и автоматическим покрытием с солнечными ламелями. ~~Сад с автоматическим поливом: гравийная отделка с геотекстильной сеткой и разнообразной растительностью. ~~Парковка: вместимость на 4 автомобиля (закрытый гараж на 2 и открытая парковка еще на 2). ~~Высококачественное строительство и материалы ~~Конструкция: железобетон с облегченными балками и сводчатыми плитами. ~~Фасад: теплоизоляция из ваты Минерал или полистирол, покрытый крупноформатным фарфором и декоративной известковой краской.~~Непроезжие плоские крыши: Гидроизоляция с помощью EPDM-резины и теплоизоляция.~~Внутренние перегородки: Керамический кирпич или гипсокартон.~~Внешние столярные изделия: Технический алюминий с терморазрывом и безопасным стеклом с солнцезащитой.~~Внутренние столярные изделия: Белые лакированные двери со скрытыми петлями и магнитным замком. Встроенные шкафы в спальнях с отделкой из каштанового дерева в главной спальне.~~Оборудование и технологии~~Полы: Крупноформатный ректифицированный фарфор по всему дому.~~Ванные комнаты: Керамогранит до потолка, подвесные унитазы Villeroy [amp;] Boch, встроенные краны с дождевым распылителем.~~Дизайнерская кухня: Мебель из каштанового дерева, столешница из фарфора, система закрывания с раздвижными дверцами, оборудована бытовой техникой Siemens (духовка, микроволновая печь, керамическая плита, вытяжка, холодильник и посудомоечная машина).~~Современные удобства:~~Электричество: Встроенная установка с автоматической коробкой ведущего бренда.~~Светодиодное освещение: Точечные и непрямые светильники в помещении и на улице.~~Домашняя автоматизация: Управление зоной воздуха для индивидуального климат-контроля в каждой комнате через приложение.~~Кондиционирование: Подогрев пола с помощью аэротермальной энергии Mundoclima, аккумулятор 200 л, кондиционер с полувоздуховодами.~~Вентиляция: Система механической вентиляции.~~Безопасность и комфорт: видеодомофон, автоматическая дверь для пешеходов и десятилетняя страховка с договором OCT.~~Эта недвижимость — уникальная возможность для тех, кто ищет эксклюзивность, комфорт и технологии в привилегированном окружении.~~
Discover this spectacular 451 m² luxury villa, a property designed to offer maximum comfort, energy efficiency and a sophisticated lifestyle. Located in a privileged area, this home combines modern architecture with high-quality materials and the latest technologies in air conditioning and home automation.~~Main Features:~~Total Surface: 451 m² of living space and porches.~~Basement: 60 m² open plan.~~Outdoor Terrace: 160 m².~~Bedrooms: 5 large bedrooms, 4 of them with en-suite bathrooms.~~Pool: 11 metres long with LED lighting, pre-installation for heating and automatic cover with solar slats.~~Garden with Automatic Irrigation: Finished in gravel with geotextile mesh and varied vegetation.~~Parking: Capacity for 4 vehicles (closed garage for 2 and open parking for 2 more).~~High Quality Construction and Materials~~Structure: Reinforced concrete with beam and vault slabs.~~Façade: Thermal insulation with mineral wool or polystyrene, covered in large-format porcelain and decorative lime paint.~~Non-Trafficable Flat Roofs: Waterproofing with EPDM rubber and thermal insulation.~~Interior Partitions: Ceramic brick or plasterboard.~~Exterior Carpentry: Technal Aluminum with thermal break and safety glass with solar control.~~Interior Carpentry: White lacquered doors with hidden hinges and magnetic closure. Built-in wardrobes in bedrooms with chestnut wood finishes in the main bedroom.~~Equipment and Technology~~Flooring: Large-format rectified porcelain throughout the home.~~Bathrooms: Porcelain tiles up to the ceiling, Villeroy [amp;] Boch suspended sanitary ware, built-in taps with rain shower.~~Designer Kitchen: Chestnut wood furniture, porcelain countertop, closing system with retractable doors, equipped with Siemens appliances (oven, microwave, ceramic hob, extractor hood, refrigerator and dishwasher).~~Modern Facilities:~~Electricity: Built-in installation with automatic box of top brands.~~LED Lighting: Spotlights and indirect lights indoors and outdoors.~~Home Automation: Airzone control for individual climate control per room via app.~~Air Conditioning: Underfloor heating with Mundoclima aerothermal energy, 200L accumulator, air conditioning with semi-ducts.~~Ventilation: Mechanical ventilation system.~~Security and Comfort: Video intercom, motorized pedestrian door and ten-year insurance with OCT contract.~~This property is a unique opportunity for those looking for exclusivity, comfort and technology in a privileged setting.~~
Referentie:
FTBS-T3669
Land:
ES
Regio:
Alicante/alacant
Stad:
Benitachell
Postcode:
03726
Categorie:
Residentieel
Type vermelding:
Te koop
Type woning:
Huis en eengezinswoning
Eigenschapssubtype:
Villa
Omvang woning:
490 m²
Omvang perceel:
880 m²
Slaapkamers:
5
Badkamers:
4
Gemeubileerd:
Ja
Zwembad:
Ja
VERGELIJKBARE WONINGVERMELDINGEN
EUR 2.195.000
3 k
539 m²
EUR 2.495.000
5 k
451 m²
EUR 2.497.000
3 k
461 m²
EUR 2.508.750
3 slk
404 m²

