EUR 219.000
FOTO'S WORDEN LADEN ...
Huis en eengezinswoning te koop — Saint-Savin
EUR 231.500
Huis en eengezinswoning (Te koop)
Referentie:
FFPA-T77528
/ 174995
Referentie:
FFPA-T77528
Land:
FR
Stad:
Saint-Savin
Postcode:
33920
Categorie:
Residentieel
Type vermelding:
Te koop
Type woning:
Huis en eengezinswoning
Eigenschapssubtype:
Villa
Omvang woning:
101 m²
Omvang perceel:
1.025 m²
Kamers:
6
Slaapkamers:
4
Badkamers:
1
Toilet:
1
Energieverbruik:
138
Broeikasgasemissies:
4
Parkeerplaatsen:
1
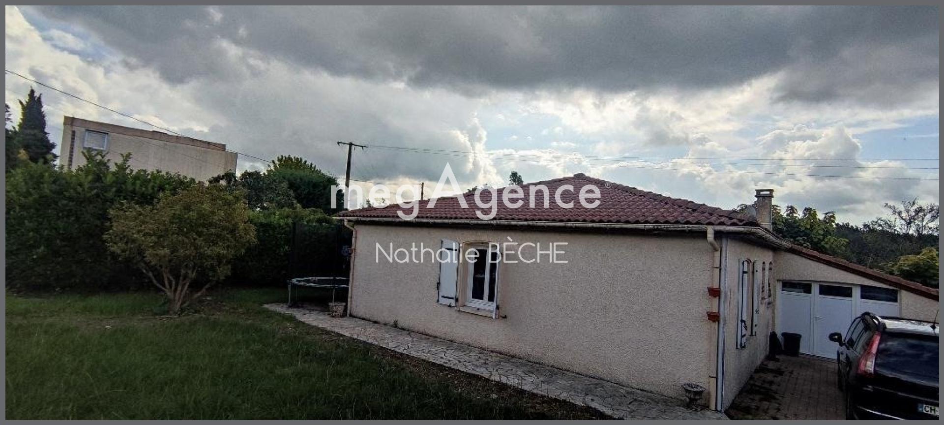
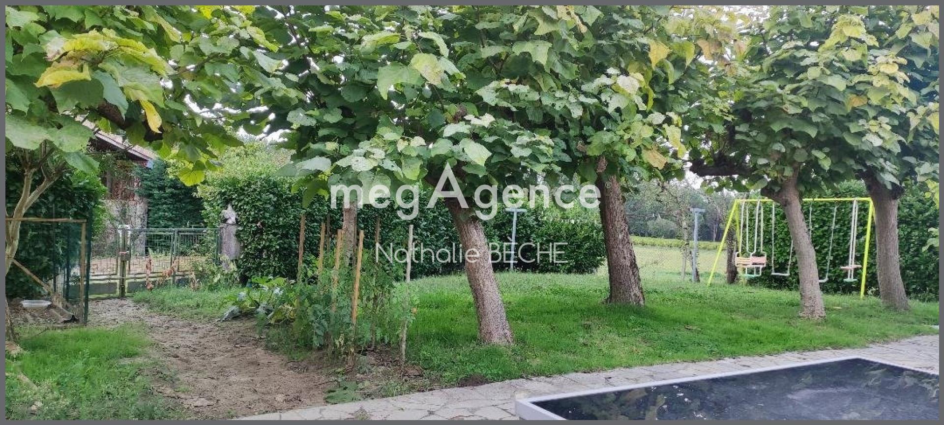
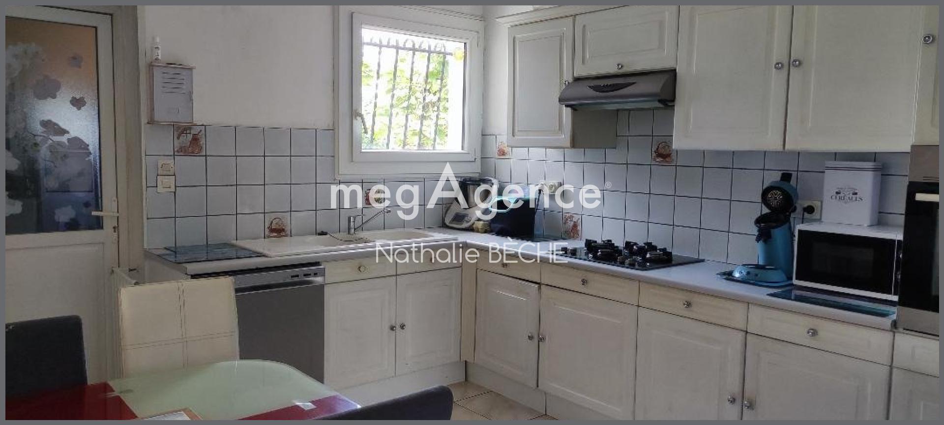
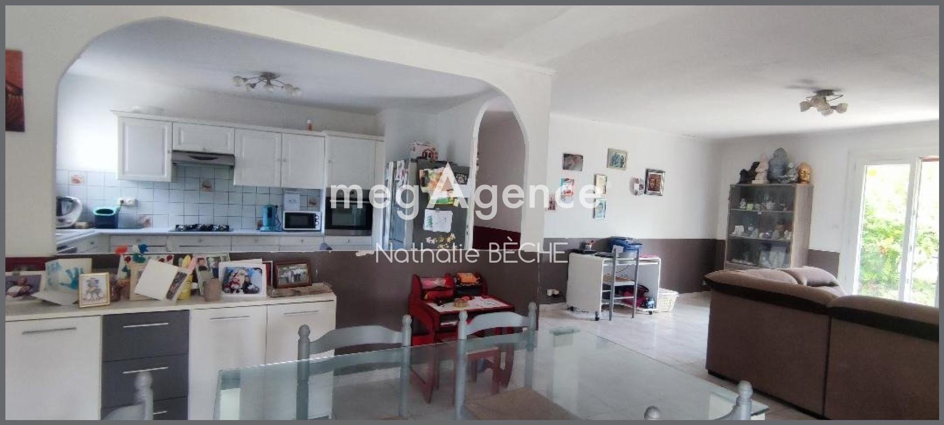
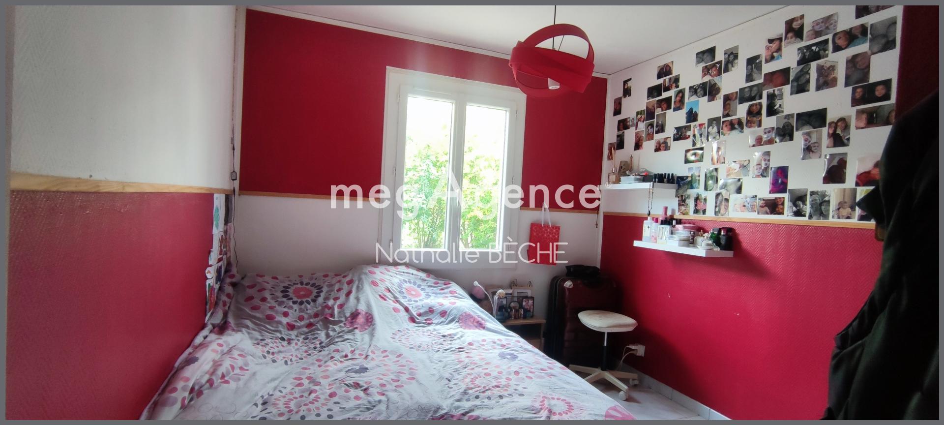
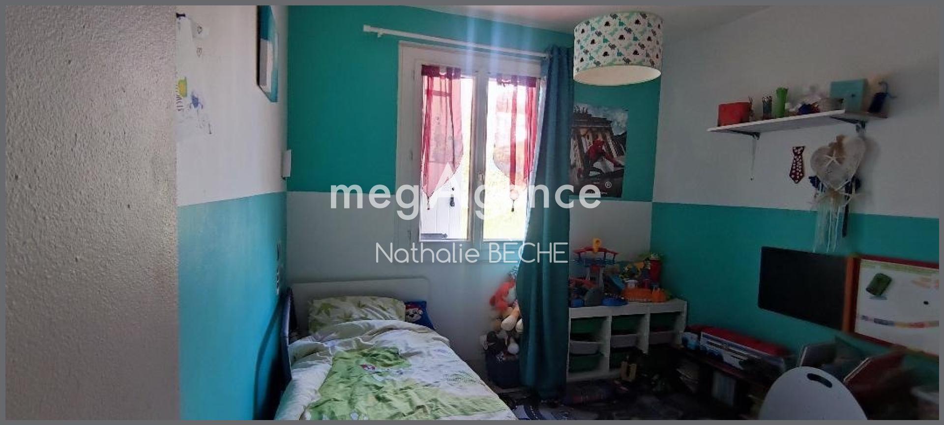
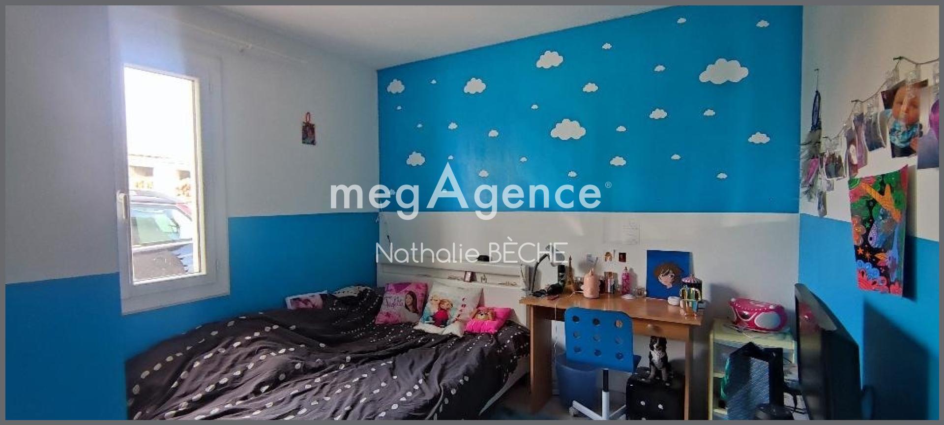
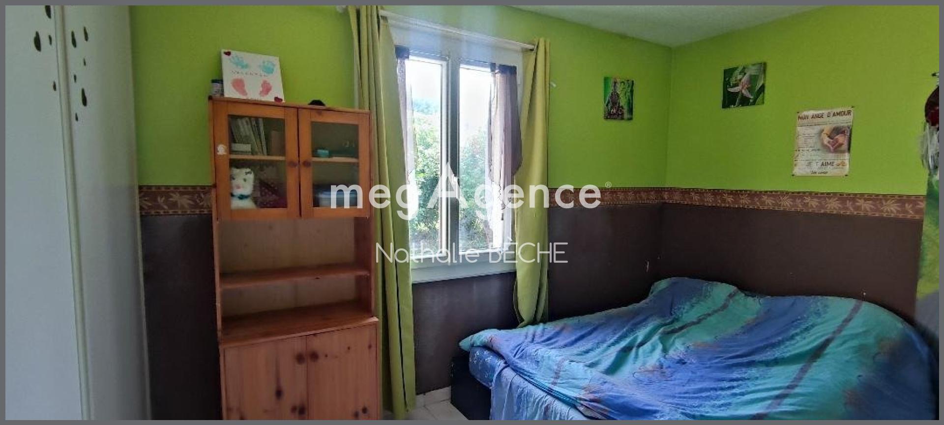
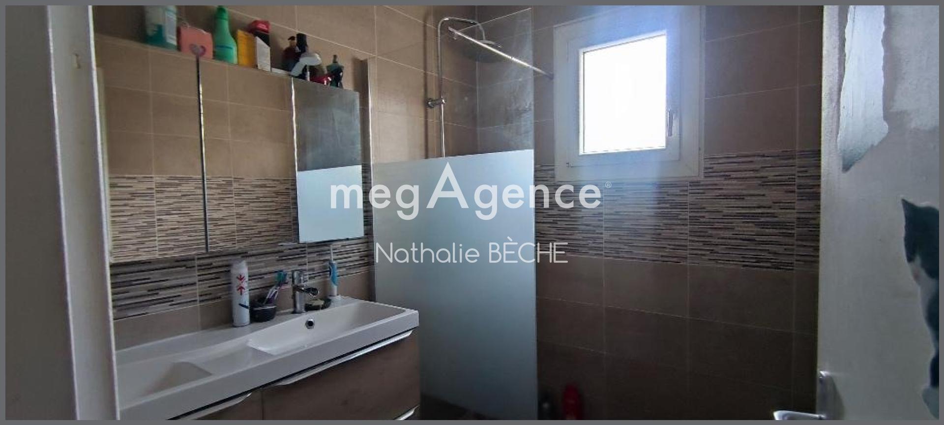
It is composed of an open living room (47m²) opening onto the integrated and equipped kitchen which is very bright.
A wooden insert completes this room for convivial moments.
A corridor deserts the four bedrooms, the bathroom with its Italian shower and the separate toilet.
A double terrace of 50m² each, (1 south and 1 east).
A garage (21m²) with direct kitchen access, very practical for reserves and storage.
You will find on the enclosed grounds (1025m²), a large wooden shed, as well as garden tools...
The PLUS: An electric gate
Heat pump heating
and PVC window
ST Savin has all amenities, schools, doctor, pharmacy, Intermarché, 2 bakeries etc. Meer bekijken Minder bekijken Maison située dans le centre de Saint Savin ,attend sa nouvelle famille.
Elle est composée d'une pièce de vie ouverte (47m² )sur la cuisine intégrée et équipée qui est très lumineuse.
Un insert bois complète cette pièce pour des moments conviviaux .
Un couloir désert les quatre chambres, la salle d'eau avec sa douche à l' italienne et le wc indépendant .
Une double terrasse de 50m² chacune, (1 sud et 1 est ) .
Un garage (21m²) avec accès cuisine direct, très pratique pour les réserves et du stockage.
Vous trouverez sur le terrain (1025m²) clos , un grand abris bois ,ainsi que les outils du jardin ...
Le PLUS : Un portail électrique
Chauffage pompe à chaleur
et fenêtre en PVC
ST Savin à toutes les commodités, écoles, médecin, pharmacie , Intermarché, 2 boulangeries etc .J'attend votre appel pour des infos complémentaire 06 15 11 65 48Les informations sur les risques auxquels ce bien est exposé sont disponibles sur le site Géorisques : www.georisques.gouv.fr
Prix de vente : 231 500 €
Honoraires charge vendeurContactez votre consultant megAgence : Nathalie BÈCHE, Tél. : 0615116548, - EI - Agent commercial immatriculé au RSAC de LIBOURNE sous le numéro 833 674 682 House located in the center of Saint Savin, awaiting its new family.
It is composed of an open living room (47m²) opening onto the integrated and equipped kitchen which is very bright.
A wooden insert completes this room for convivial moments.
A corridor deserts the four bedrooms, the bathroom with its Italian shower and the separate toilet.
A double terrace of 50m² each, (1 south and 1 east).
A garage (21m²) with direct kitchen access, very practical for reserves and storage.
You will find on the enclosed grounds (1025m²), a large wooden shed, as well as garden tools...
The PLUS: An electric gate
Heat pump heating
and PVC window
ST Savin has all amenities, schools, doctor, pharmacy, Intermarché, 2 bakeries etc.