EUR 2.780.000
FOTO'S WORDEN LADEN ...
Huis en eengezinswoning te koop — Sarlat-la-Canéda
EUR 2.787.200
Huis en eengezinswoning (Te koop)
Referentie:
EDEN-T98865042
/ 98865042
Referentie:
EDEN-T98865042
Land:
FR
Stad:
Sarlat-La-Caneda
Postcode:
24200
Categorie:
Residentieel
Type vermelding:
Te koop
Type woning:
Huis en eengezinswoning
Omvang woning:
750 m²
Omvang perceel:
48.754 m²
Kamers:
21
Slaapkamers:
15
VERGELIJKBARE WONINGVERMELDINGEN
VASTGOEDPRIJS PER M² IN NABIJ GELEGEN STEDEN
| Stad |
Gem. Prijs per m² woning |
Gem. Prijs per m² appartement |
|---|---|---|
| Montignac | EUR 2.130 | - |
| Gourdon | EUR 1.488 | - |
| Le Bugue | EUR 1.771 | - |
| Lalinde | EUR 1.806 | - |
| Dordogne | EUR 1.910 | - |
| Prayssac | EUR 1.793 | - |
| Puy-l'Évêque | EUR 1.577 | - |
| Fumel | EUR 1.193 | - |
| Périgueux | EUR 2.064 | EUR 2.101 |
| Cahors | EUR 1.897 | - |
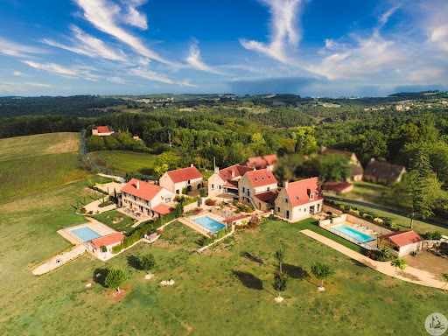
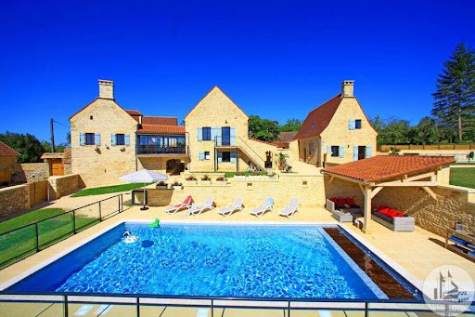
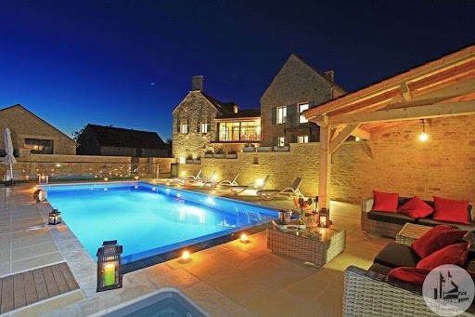
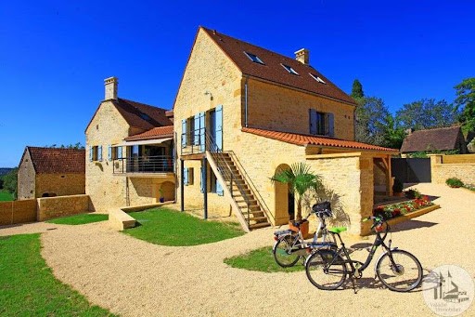
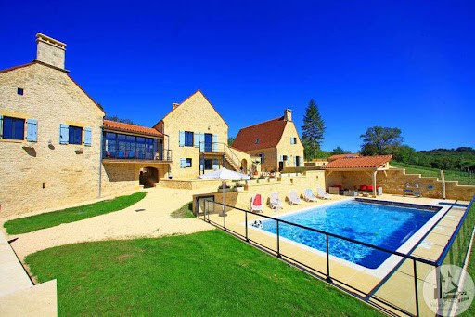

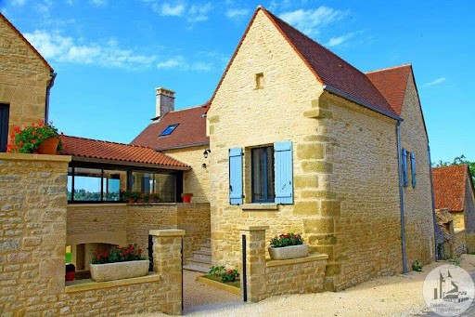
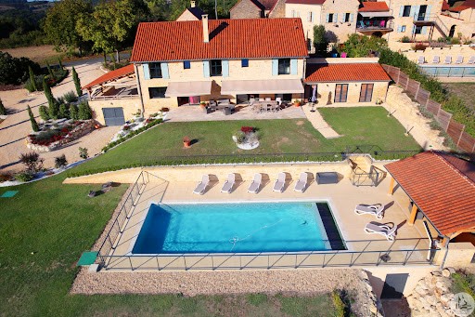
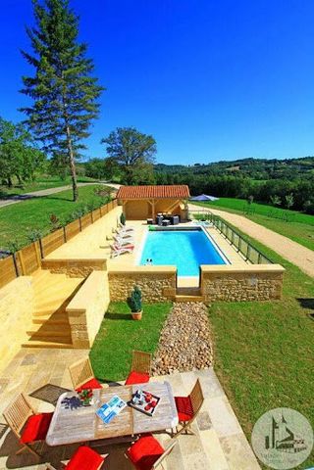

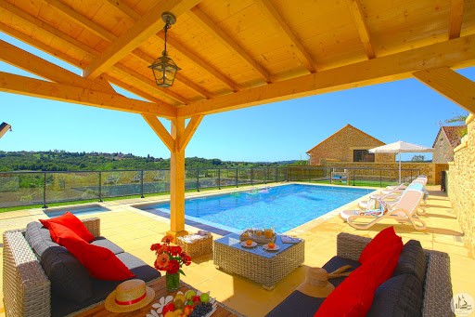

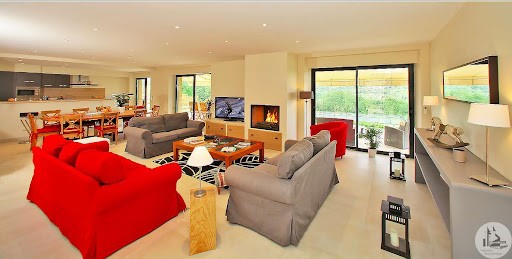
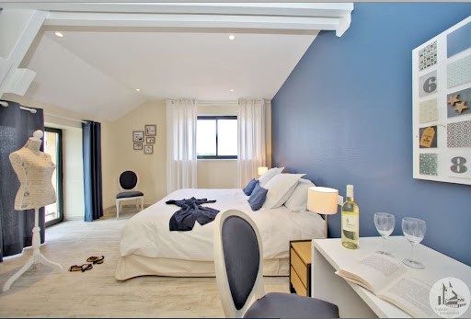
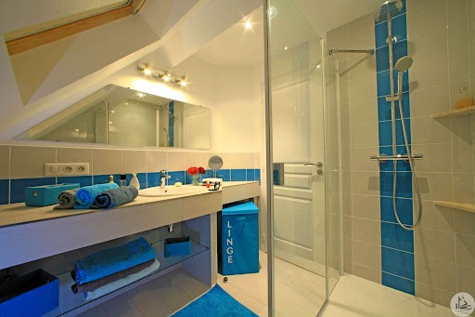


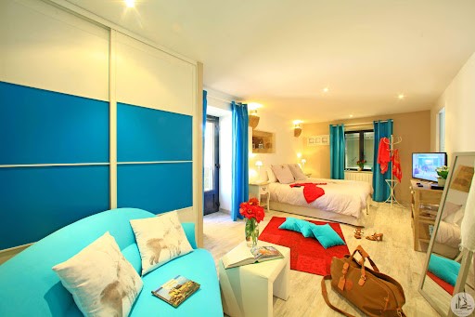
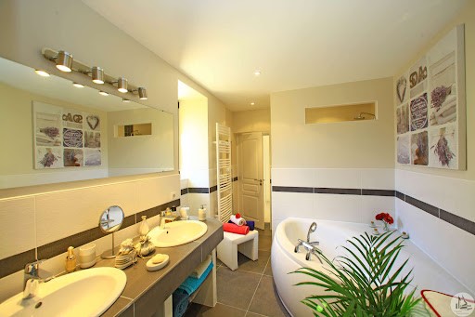
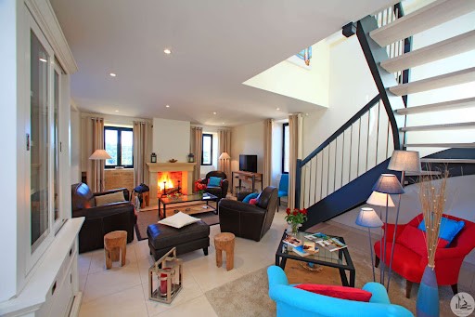
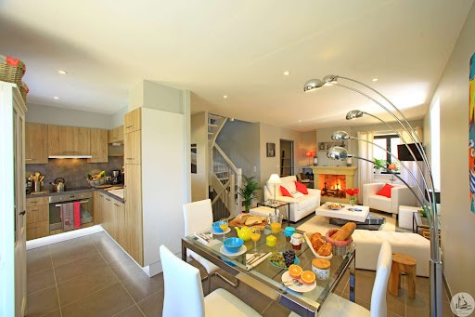
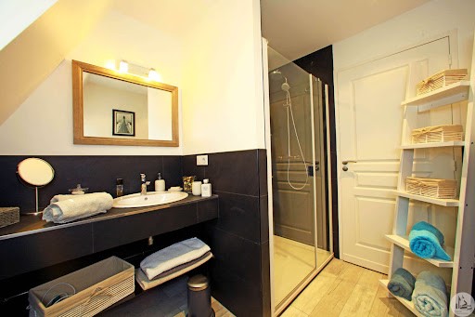
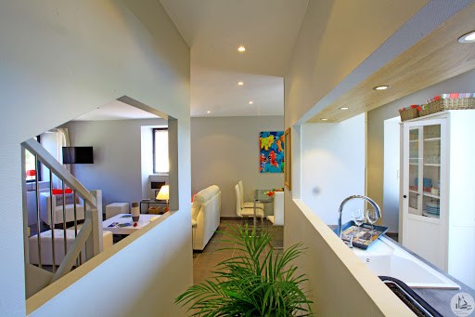
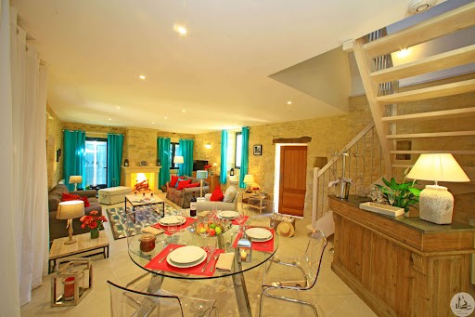
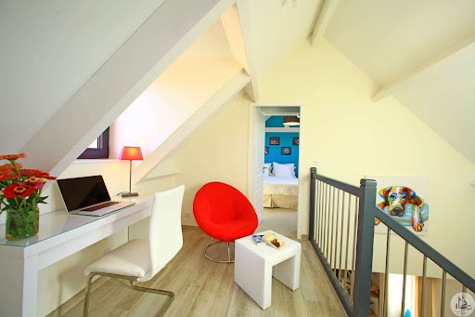
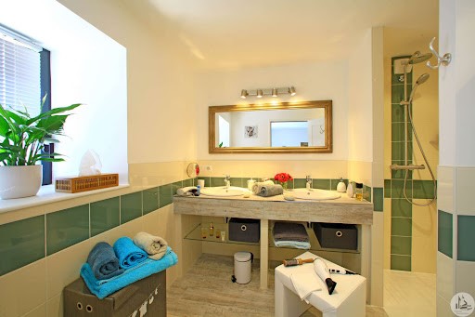
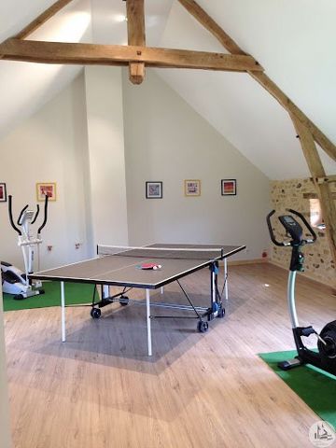
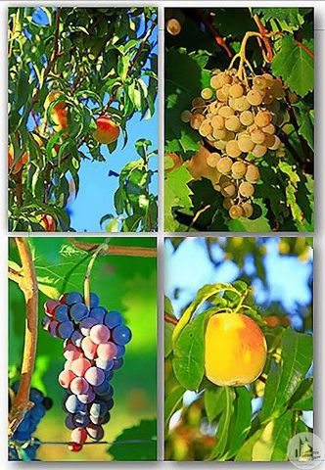
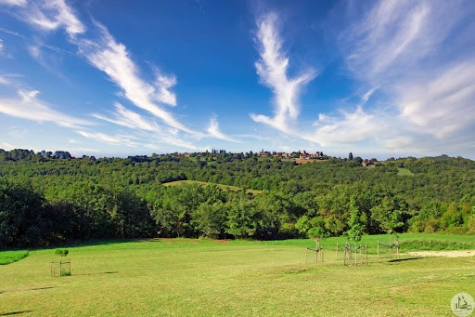
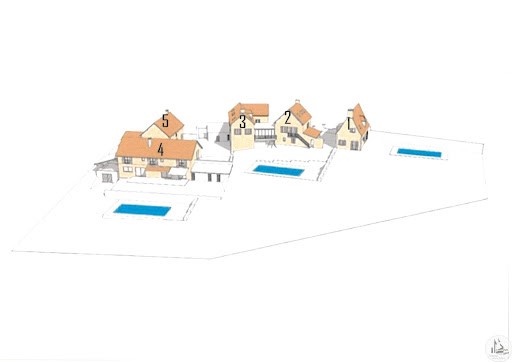
This hamlet was completely restored in 2015 respecting the exterior Périgourdine architecture, and the modernity and interior comfort with quality materials and equipment.
The configuration has been designed so that each house enjoys a view of the countryside as well as privacy preserved between the different dwellings. 15 Rooms in total/ 36 beds.
The whole is currently operated as Gîtes, but it is possible to live in one of the houses and rent the rest.
The reception house was designed to possibly be transformed into an additional residential house, or a staff apartment upstairs.
House 1: Approximately 110 m²
On the garden level: A living room with lounge/dining room, open kitchen, a toilet.
Upstairs: Two bedrooms with shower rooms, a toilet.
Private terrace/Private swimming pool with sheltered terrace/Private parking.
House 2: Approximately 115 m²
Floor 1: An entrance, a living room with living/dining room, open kitchen, WC.
Floor 2: 2 bedrooms, a bathroom, WC.
Garden level: 1 bedroom with shower room, WC. Covered terrace.
Swimming pool with sheltered terrace, shared with house 3
Private terrace and parking.
House 3: Approximately 130 m² (House 2 and 3 can be separate or connected)
Floor 1: A living room with panoramic living/dining room, open kitchen, a toilet, a bedroom with bathroom.
Floor 2: 2 bedrooms, a bathroom, a toilet.
Ground floor: cellar/storage room/technical room
Swimming pool with sheltered terrace, shared with house 2
House 4: Approximately 250 m² (main residence possible)
On the garden level: A large living room, dining room, open kitchen, a pantry/laundry room, a WC, a master bedroom with a shower room, WC.
Upstairs: A large landing/living room, 4 bedrooms, a bathroom with shower and bathtub, two shower rooms, 3 toilets.
Private swimming pool with sheltered terrace
Adjoining carport - Adjoining technical room/storage room - Garage Meer bekijken Minder bekijken A 15 minutes de Sarlat superbe propriété restaurée avec soin, composée de 5 bâtiments, 4 gîtes et une maison d'accueil, en parfait état, 3 piscines chauffées, sur un beau terrain dominant de 4,8 hectares avec vue dégagée.
Ce hameau a été entièrement restauré en 2015 en respectant l'architecture Périgourdine extérieure, et la modernité et le confort intérieur avec des matériaux et équipements de qualité.
La configuration a été pensé pour que chaque maison jouisse de la vue sur la campagne ainsi que d'une intimité préservée entre les différentes habitations . 15 Chambres au total/ 36 couchages.
La totalité est exploitée actuellement en Gîtes, mais il est possible d'habiter l'une des maisons et de louer le reste.
La maison d'accueil a été pensé pour éventuellement être transformée en maison d'habitation complémentaire, ou appartement de fonction à l'étage.
Maison 1 : Environ 110 m²
En rez de jardin : Une pièce à vivre avec salon/salle à manger, cuisine ouverte, un WC.
A l'étage : Deux chambres avec salles d'eau, un WC.
Terrasse privative/Piscine privative avec terrasse abritée/ Parking privatif.
Maison 2 : Environ 115 m²
Etage 1 : Une entrée, une pièce à vivre avec salon/salle à manger, cuisine ouverte, WC.
Etage 2 : 2 chambres, une salle d'eau, WC.
Rez de jardin : 1 chambres aves salle d'eau, WC. Terrasse couverte.
Piscine avec terrasse abritée , partagée avec maison 3
Terrasse et parking privatifs.
Maison 3 : Environ 130 m² ( La maison 2 et 3 peuvent être séparées ou communicantes)
Etage 1 : Une pièce à vivre avec salon/salle à manger panoramique, cuisine ouverte, un WC, une chambre avec salle de bain.
Etage 2 : 2 chambres, une salle d'eau , un WC.
Rez de cours : cave/débarras/pièce technique
Piscine avec terrasse abritée , partagée avec maison 2
Maison 4 : Environ 250 m² (Habitation principale possible)
En rez de jardin : Une grande pièce à vivre salon, salle à manger, cuisine ouverte, un cellier/buanderie, un WC, une chambre en suite parentale avec une salle d'eau, WC.
A l'étage : Un grand palier/salon, 4 chambres, une salle de bain avec douche et baignoire , deux salles d'eau, 3 WC.
Piscine privative avec terrasse abritée
Abri voitures attenant - Local technique/débarras attenant- Garage 15 minutes from Sarlat, superb property carefully restored, made up of 5 buildings, 4 gîtes and a guest house, in perfect condition, 3 heated swimming pools, on beautiful dominant land of 4.8 hectares with open views.
This hamlet was completely restored in 2015 respecting the exterior Périgourdine architecture, and the modernity and interior comfort with quality materials and equipment.
The configuration has been designed so that each house enjoys a view of the countryside as well as privacy preserved between the different dwellings. 15 Rooms in total/ 36 beds.
The whole is currently operated as Gîtes, but it is possible to live in one of the houses and rent the rest.
The reception house was designed to possibly be transformed into an additional residential house, or a staff apartment upstairs.
House 1: Approximately 110 m²
On the garden level: A living room with lounge/dining room, open kitchen, a toilet.
Upstairs: Two bedrooms with shower rooms, a toilet.
Private terrace/Private swimming pool with sheltered terrace/Private parking.
House 2: Approximately 115 m²
Floor 1: An entrance, a living room with living/dining room, open kitchen, WC.
Floor 2: 2 bedrooms, a bathroom, WC.
Garden level: 1 bedroom with shower room, WC. Covered terrace.
Swimming pool with sheltered terrace, shared with house 3
Private terrace and parking.
House 3: Approximately 130 m² (House 2 and 3 can be separate or connected)
Floor 1: A living room with panoramic living/dining room, open kitchen, a toilet, a bedroom with bathroom.
Floor 2: 2 bedrooms, a bathroom, a toilet.
Ground floor: cellar/storage room/technical room
Swimming pool with sheltered terrace, shared with house 2
House 4: Approximately 250 m² (main residence possible)
On the garden level: A large living room, dining room, open kitchen, a pantry/laundry room, a WC, a master bedroom with a shower room, WC.
Upstairs: A large landing/living room, 4 bedrooms, a bathroom with shower and bathtub, two shower rooms, 3 toilets.
Private swimming pool with sheltered terrace
Adjoining carport - Adjoining technical room/storage room - Garage