FOTO'S WORDEN LADEN ...
Huis en eengezinswoning te koop — Valencina de la Concepción
EUR 945.000
Huis en eengezinswoning (Te koop)
Referentie:
EDEN-T97502477
/ 97502477
Referentie:
EDEN-T97502477
Land:
ES
Stad:
Valencina De La Concepcion
Postcode:
41907
Categorie:
Residentieel
Type vermelding:
Te koop
Type woning:
Huis en eengezinswoning
Omvang woning:
283 m²
Omvang perceel:
631 m²
Kamers:
5
Slaapkamers:
5
Badkamers:
3
Alarm:
Ja
Airconditioning:
Ja
Terras:
Ja






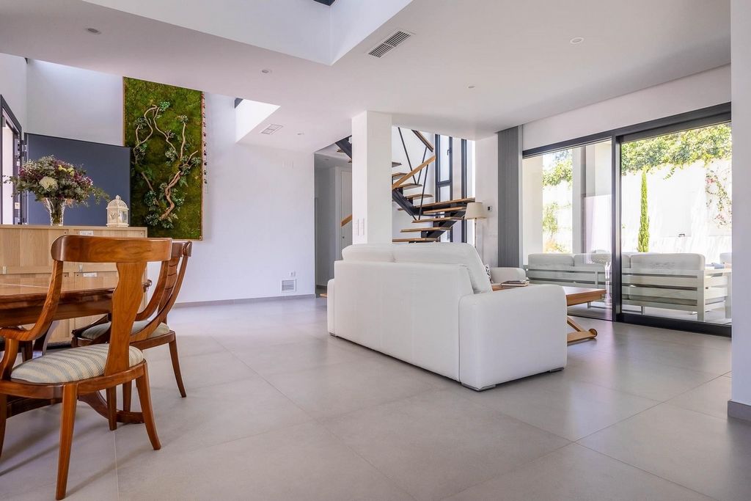


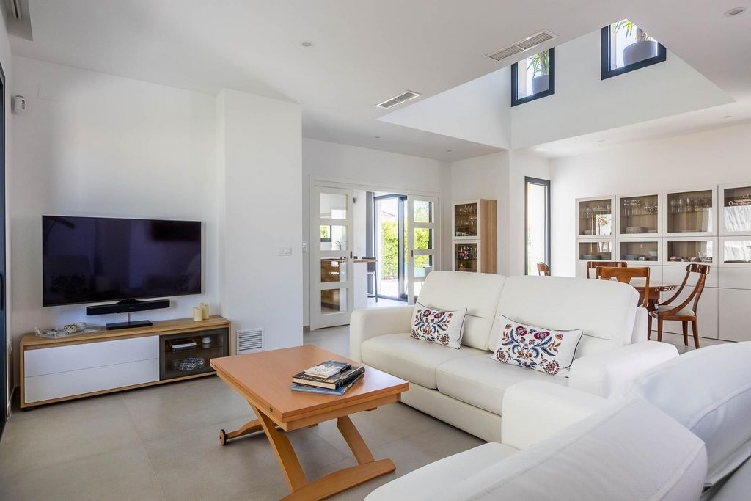




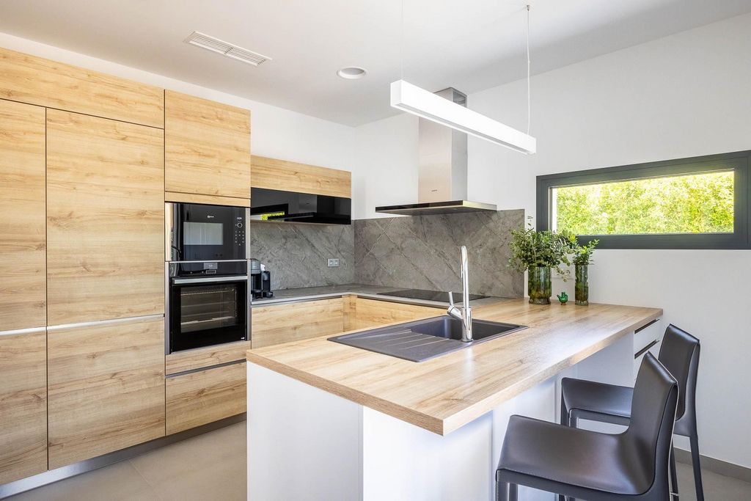
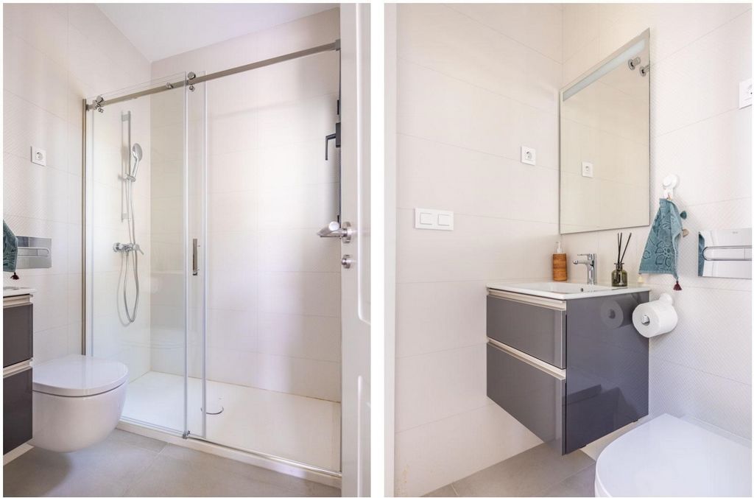


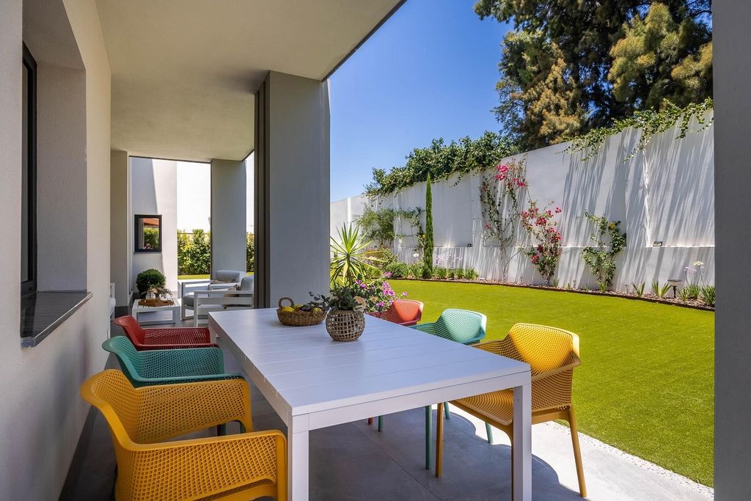
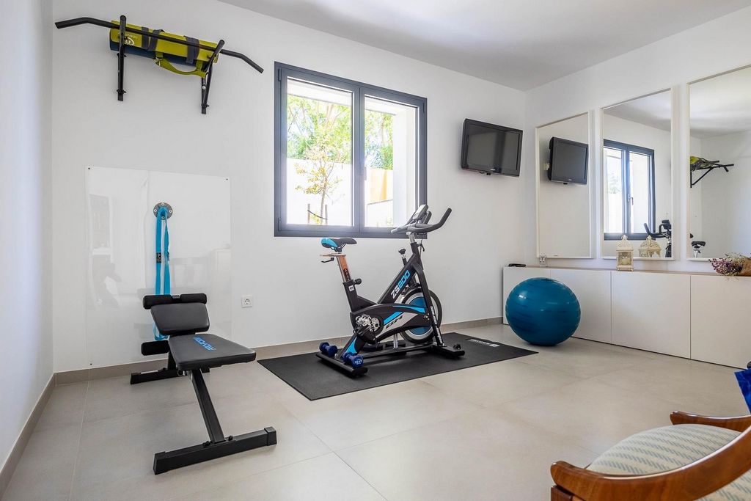



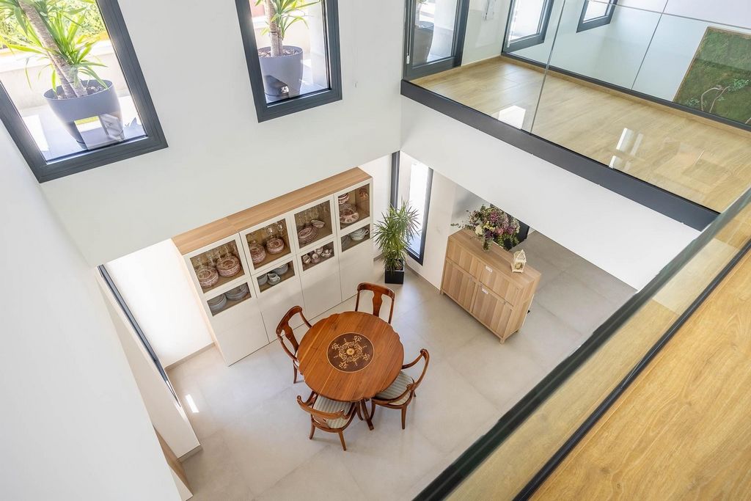









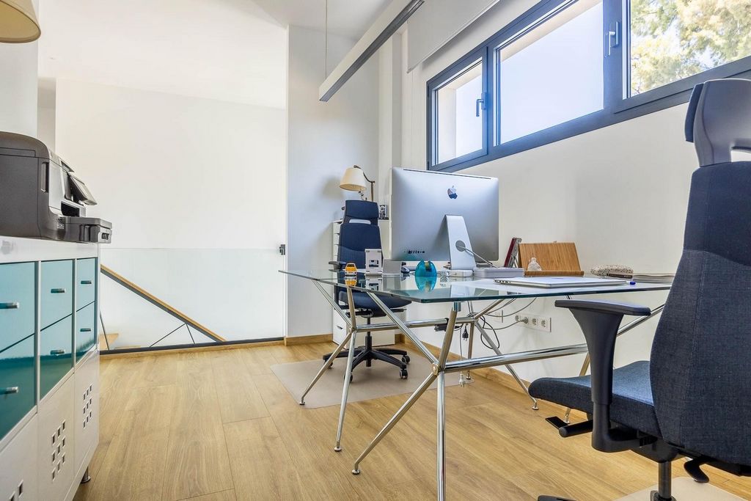
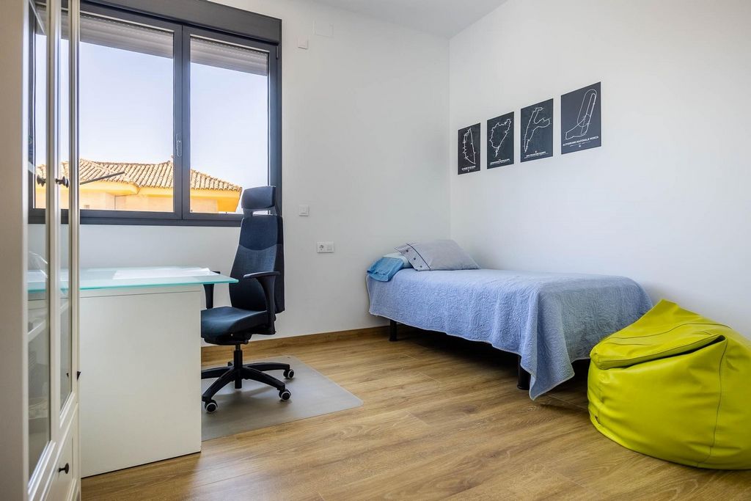





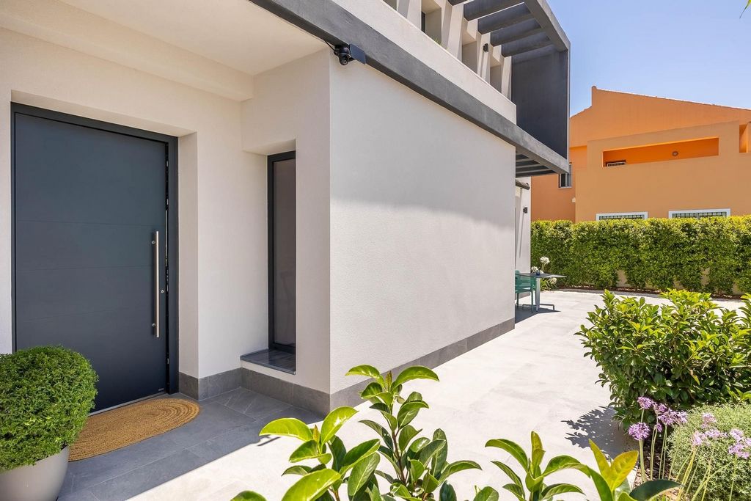









The building is surrounded by a beautiful garden with perfectly arranged plants, resulting in an elegant composition and design that can already be perceived from the very entrance of the street to the property.
Its recent construction was completed in the first half of 2021.
It has a constructed area of 283 m2 that are distributed over two floors with a high ceiling height, 3 meters, which gives the spaces great slenderness and, at the same time, comfort.
Its orientation is east-west and its distribution is as follows:
On its ground floor:
- Entrance hall
- Beautiful living room with double height ceiling and large entrances of natural light that gives it great light and comfort, in which you can have a living area and dining area.
The exit to the back porch from the living room allows the continuity of the living area.
- Elegant independent kitchen, separated from the living room by a sliding glass wall.
- Room currently used as a gym, but could perfectly serve as a double bedroom as it has a useful area of 15 m2.
- Bathroom with shower plate.
- Garage with capacity for two vehicles, with a surface area of approximately 50 m2, which also makes it possible to use it as a storage area. The garage is equipped with pre-installation for electric vehicle charging.
On its upper floor, where you can see an elegant gallery that distributes the spaces, there are:
- Master bedroom with large wardrobe area, which allows it to be enjoyed as a dressing room
- Spacious and stylish master bedroom bathroom
- Two bedrooms, which due to their dimensions could well be doubles, also equipped with large wardrobes
- Full bathroom of current design
- Multipurpose space, currently used as a work or office area but which could well be used as a bedroom or other use
- Room used as a laundry room
The garden surrounds the entire residential building, extending into the rear façade area with a large free space that inspires and transmits tranquility and balance.
Its energy efficiency, A, is due, among others, to: air conditioning system and hot water production by aerothermal energy; the high-quality aluminium metal carpentry with a 16-millimetre thermal break and thermo-acoustic safety glazing with low thermal emissivity treatment.
It has installed an electrical energy production system using photovoltaic panels. The average monthly cost of electricity is €23.
The municipality of Valencina offers a high quality of life, it has a population of about 8,000 hectares approx; its imminent connection with the SE 40 will motivate optimal communication with the airport, the AVE, hospitals, shopping centres, the "Isla Cartuja" technology park, Universities.
In just 15 minutes we can find private schools of recognized prestige, large stores and private hospitals.We inform our buyer clients that the sale price does not include the following: Real estate agency fees, Taxes (I.T.P., I.V.A. or A.J.D., if applicable) or other expenses of the sale (Land Registry, Notary, Agency or possible Financing expenses). D.I.A. document available to the consumer according to Decree 218/2005 Junta de Andalucía.
Features:
- Alarm
- Terrace
- Air Conditioning Meer bekijken Minder bekijken MODERNA, FUNCIONAL, SOSTENIBLE. En el municipio de Valencina de la Concepción, en la primera y elevada corona del Aljarafe, lugar privilegiado donde ya el hombre primitivo lo eligió como lugar para vivir, apenas a 12 minutos del centro histórico de Sevilla, lo distan solo 8 km, sobre una parcela de 631 m2 en pleno casco urbano, se alza una vivienda de moderna arquitectura, de elegantes líneas puras, de cuidado diseño con altas calidades en sus acabados, muy luminosa y energéticamente muy eficiente, gozando de una calificación energética letra A, acorde a la sensibilidad medioambiental de los nuevos tiempos.
Al edificio lo rodea un hermoso jardín con plantas perfectamente dispuestas, resultando una elegante composición y diseño que ya se percibe desde la propia entrada de la calle a la finca.
Su reciente construcción finalizó en el primer semestre de 2021.
Tiene una superficie construida de 283 m2 que se distribuyen en dos plantas con una gran altura de techos, 3 metros, que dota a los espacios de gran esbeltez y, a la vez, confortabilidad.
Su orientación es este-oeste y su distribución es la siguiente:
En su planta baja:
- Hall de entrada
- Hermoso salón con techo de doble altura y grandes entradas de luz natural que le dota de gran luminosidad y confort, en el que se pueden disponer de zona de estar y zona de comedor.
La salida al porche trasero desde el salón permite la continuidad de la zona de estar.
- Elegante cocina independiente, separada del salón por una corredera acristalada.
- Habitación actualmente destinada a gimnasio, pero podría, perfectamente, servir como dormitorio doble al tener una superficie de 15 m2 útiles.
- Baño con placa de ducha.
- Garaje con capacidad para dos vehículos, con una superficie de 50 m2 útiles aprox, lo que posibilita su uso, además, como zona de almacenaje. El garaje está dotado de preinstalación para la carga eléctrica de vehículos.
En su planta alta, donde se puede apreciar una elegante galería que distribuye los espacios, se sitúan:
- Dormitorio principal con gran superficie de armarios, lo que permite disfrutarlo también como vestidor
- Amplio y elegante baño del dormitorio principal
- Dos dormitorios, que por sus dimensiones bien podrían ser dobles, igualmente equipados con grandes armarios
- Baño completo de diseño actual
- Espacio polivalente, actualmente utilizado como zona de trabajo o despacho pero que bien podría destinarse a dormitorio u otro uso
- Estancia destinada a lavadero
El jardín rodea todo el edificio de vivienda, ampliándose en zona de fachada trasera con un gran espacio libre que inspira y transmite tranquilidad y equilibrio.
Su eficiencia energética, A, se debe, entre otros, a: sitema de climatización y producción de agua caliente mediante aerotermia; la carpintería metálica de aluminio de alta calidad con rotura de puente térmico de 16 milímetros y acristalamiento de seguridad termoacústico con tratamiento de baja emisividad térmica.
Tiene instalado sistema de producción de energía eléctrica mediante paneles fotovoltaicos. El coste mensual medio de electricidad está en 23 €.
El municipio de Valencina ofrece una alta calidad de vida, tiene una población de unos 8.000 ha aprox; su inminente conexión con la SE 40 motivará una óptima comunicación con el aeropuerto, el AVE, hospitales, centros comerciales, el parque tecnológico "Isla Cartuja", Universidades.
En apenas 15 minutos podemos encontrar colegios privados de reconocido prestigio, grandes superficies y hospitales privados.Informamos a nuestros clientes compradores que el precio de venta no incluye lo siguiente: Honorarios de la agencia inmobiliaria, Impuestos (I. T. P. , I. V. A. o A. J. D. , en su caso) ni otros gastos de la compraventa (gastos de Registro de la Propiedad, Notaría, Gestoría ni de posible Financiación). Documento D. I. A. a disposición del consumidor según Decreto 218/2005 Junta de Andalucía.
Features:
- Alarm
- Terrace
- Air Conditioning MODERN, FUNCTIONAL, SUSTAINABLE. In the municipality of Valencina de la Concepción, in the first and elevated crown of the Aljarafe, a privileged place where primitive man already chose it as a place to live, just 12 minutes from the historic center of Seville, only 8 km away, on a plot of 631 m2 in the heart of the urban area, stands a house of modern architecture, with elegant pure lines, careful design with high qualities in its finishes, very bright and very energy-efficient, enjoying an energy rating letter A, in accordance with the environmental sensitivity of the new times.
The building is surrounded by a beautiful garden with perfectly arranged plants, resulting in an elegant composition and design that can already be perceived from the very entrance of the street to the property.
Its recent construction was completed in the first half of 2021.
It has a constructed area of 283 m2 that are distributed over two floors with a high ceiling height, 3 meters, which gives the spaces great slenderness and, at the same time, comfort.
Its orientation is east-west and its distribution is as follows:
On its ground floor:
- Entrance hall
- Beautiful living room with double height ceiling and large entrances of natural light that gives it great light and comfort, in which you can have a living area and dining area.
The exit to the back porch from the living room allows the continuity of the living area.
- Elegant independent kitchen, separated from the living room by a sliding glass wall.
- Room currently used as a gym, but could perfectly serve as a double bedroom as it has a useful area of 15 m2.
- Bathroom with shower plate.
- Garage with capacity for two vehicles, with a surface area of approximately 50 m2, which also makes it possible to use it as a storage area. The garage is equipped with pre-installation for electric vehicle charging.
On its upper floor, where you can see an elegant gallery that distributes the spaces, there are:
- Master bedroom with large wardrobe area, which allows it to be enjoyed as a dressing room
- Spacious and stylish master bedroom bathroom
- Two bedrooms, which due to their dimensions could well be doubles, also equipped with large wardrobes
- Full bathroom of current design
- Multipurpose space, currently used as a work or office area but which could well be used as a bedroom or other use
- Room used as a laundry room
The garden surrounds the entire residential building, extending into the rear façade area with a large free space that inspires and transmits tranquility and balance.
Its energy efficiency, A, is due, among others, to: air conditioning system and hot water production by aerothermal energy; the high-quality aluminium metal carpentry with a 16-millimetre thermal break and thermo-acoustic safety glazing with low thermal emissivity treatment.
It has installed an electrical energy production system using photovoltaic panels. The average monthly cost of electricity is €23.
The municipality of Valencina offers a high quality of life, it has a population of about 8,000 hectares approx; its imminent connection with the SE 40 will motivate optimal communication with the airport, the AVE, hospitals, shopping centres, the "Isla Cartuja" technology park, Universities.
In just 15 minutes we can find private schools of recognized prestige, large stores and private hospitals.We inform our buyer clients that the sale price does not include the following: Real estate agency fees, Taxes (I.T.P., I.V.A. or A.J.D., if applicable) or other expenses of the sale (Land Registry, Notary, Agency or possible Financing expenses). D.I.A. document available to the consumer according to Decree 218/2005 Junta de Andalucía.
Features:
- Alarm
- Terrace
- Air Conditioning