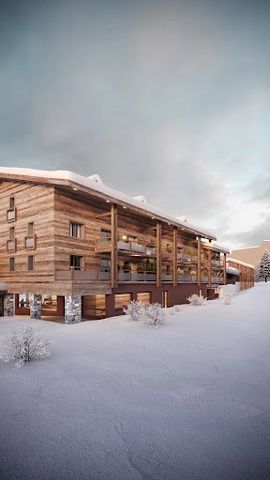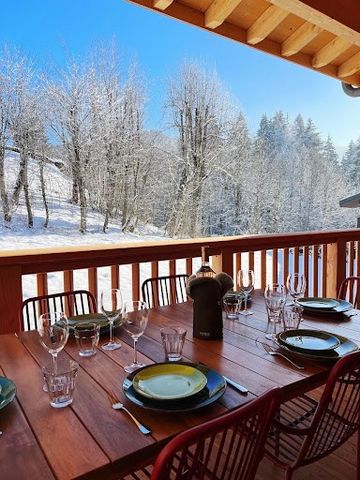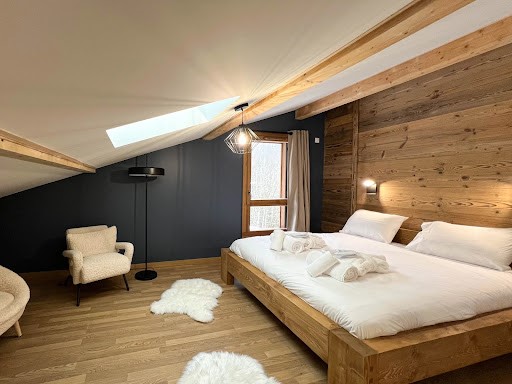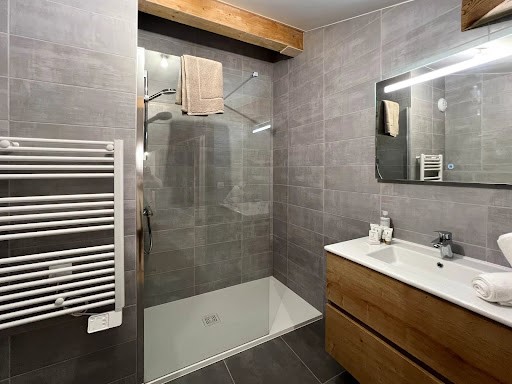EUR 730.000
4 k
116 m²




Within this residence, 13 apartments with neat finishes with integrated kitchen, old wood cladding, custom-made vanity units...
Cellar included
This Type 5 duplex apartment is composed of an entrance hall with storage leading to a separate toilet, a living room area with storage, as well as a dining area with integrated kitchen, opening onto the balcony of more than 14m² facing the ski slope. A hallway leads to a second separate toilet, a storeroom, as well as a first bedroom en suite with private shower room.
Upstairs: a shower room and a separate toilet, a cabin and 3 bedrooms, 2 of which are en-suite, complete this layout. Meer bekijken Minder bekijken Aux pieds des pistes, à deux pas des remontées mécaniques, de l’office du tourisme et des commerces, cette nouvelle signature BIOTOPE – ASPEN Immobilier offre un cadre intimiste aux vues saisissantes!
Au sein de cette résidence, 13 logements aux finitions soignées avec cuisine intégrée, bardage vieux bois, meubles vasque sur mesure...
Cave incluse
Cet appartement de Type 5 en duplex est composé d'une entrée avec rangement desservant un wc indépendant, un espace salon avec rangement, ainsi qu'un espace repas avec cuisine intégrée, ouvrant sur le balcon de plus de 14m² face à la piste de ski. Un dégagement mène vers un second wc indépendant, un cellier, ainsi qu'une première chambre en suite avec salle d'eau privative.
A l'étage : une salle d'eau et un wc indépendant, une cabine ainsi que 3 chambres dont 2 en suite viennent compléter cet aménagement. At the foot of the slopes, a stone's throw from the ski lifts, the tourist office and shops, this new BIOTOPE – ASPEN Immobilier signature offers an intimate setting with striking views!
Within this residence, 13 apartments with neat finishes with integrated kitchen, old wood cladding, custom-made vanity units...
Cellar included
This Type 5 duplex apartment is composed of an entrance hall with storage leading to a separate toilet, a living room area with storage, as well as a dining area with integrated kitchen, opening onto the balcony of more than 14m² facing the ski slope. A hallway leads to a second separate toilet, a storeroom, as well as a first bedroom en suite with private shower room.
Upstairs: a shower room and a separate toilet, a cabin and 3 bedrooms, 2 of which are en-suite, complete this layout.