EUR 890.000
2.135 m²
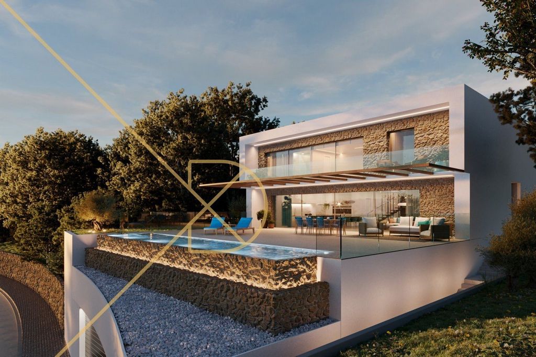
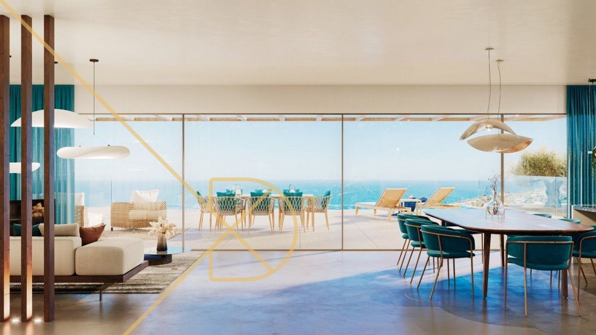
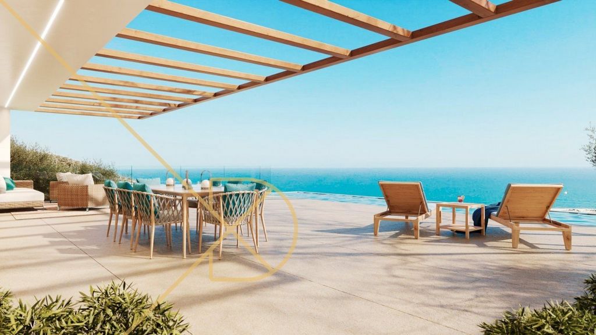
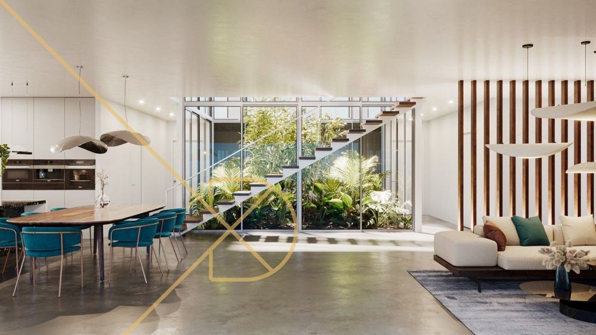
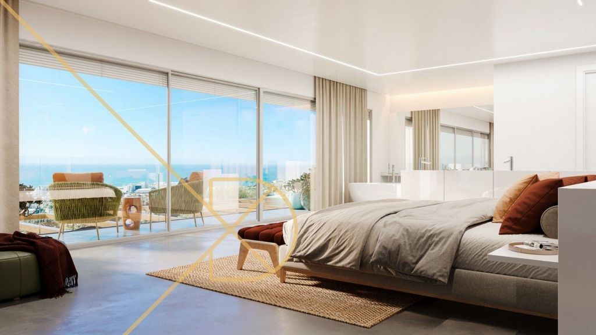
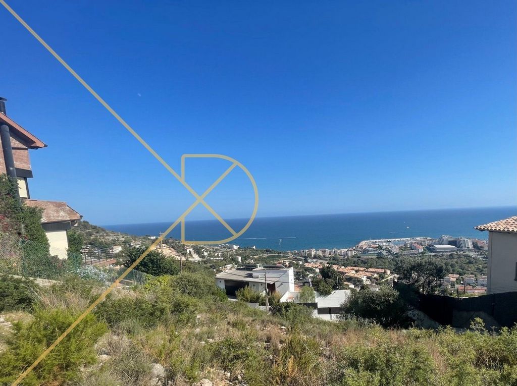
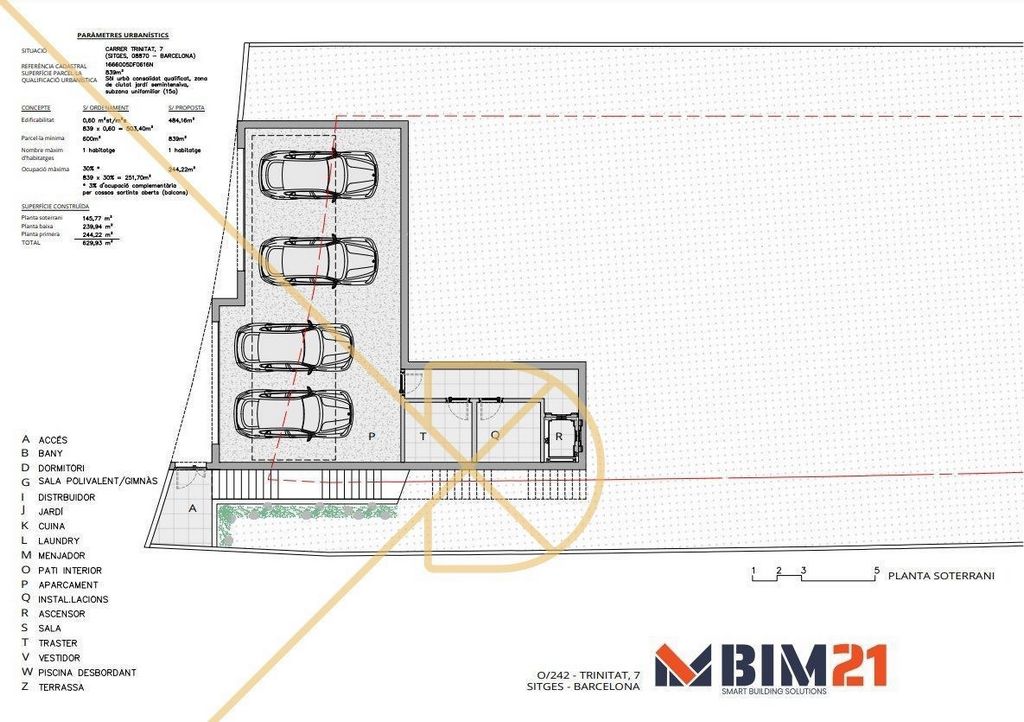
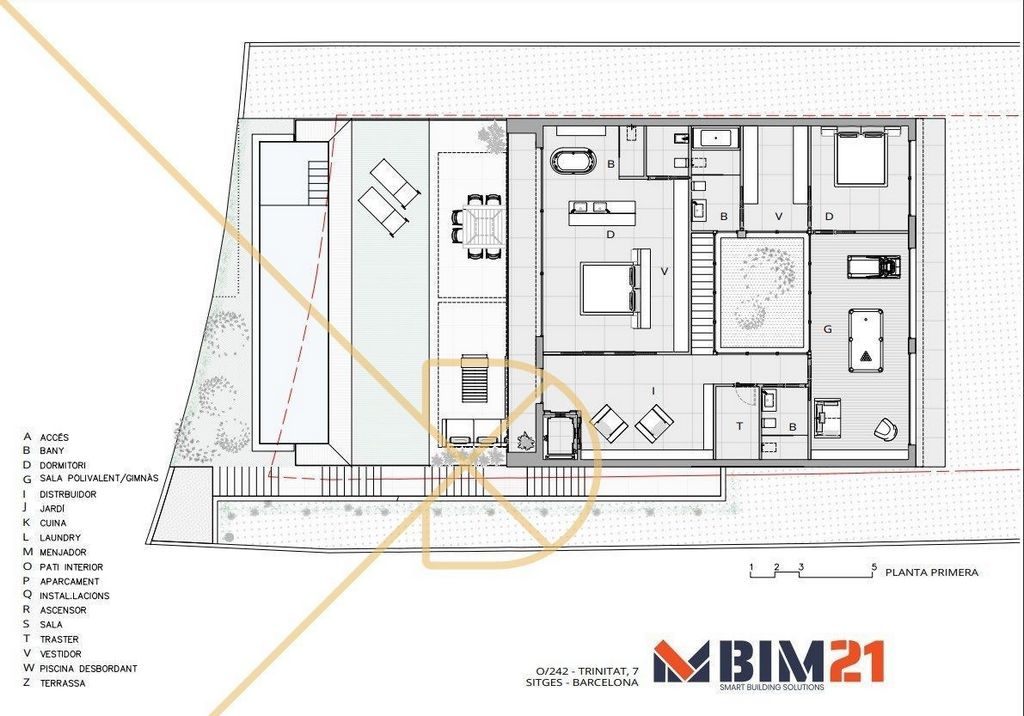
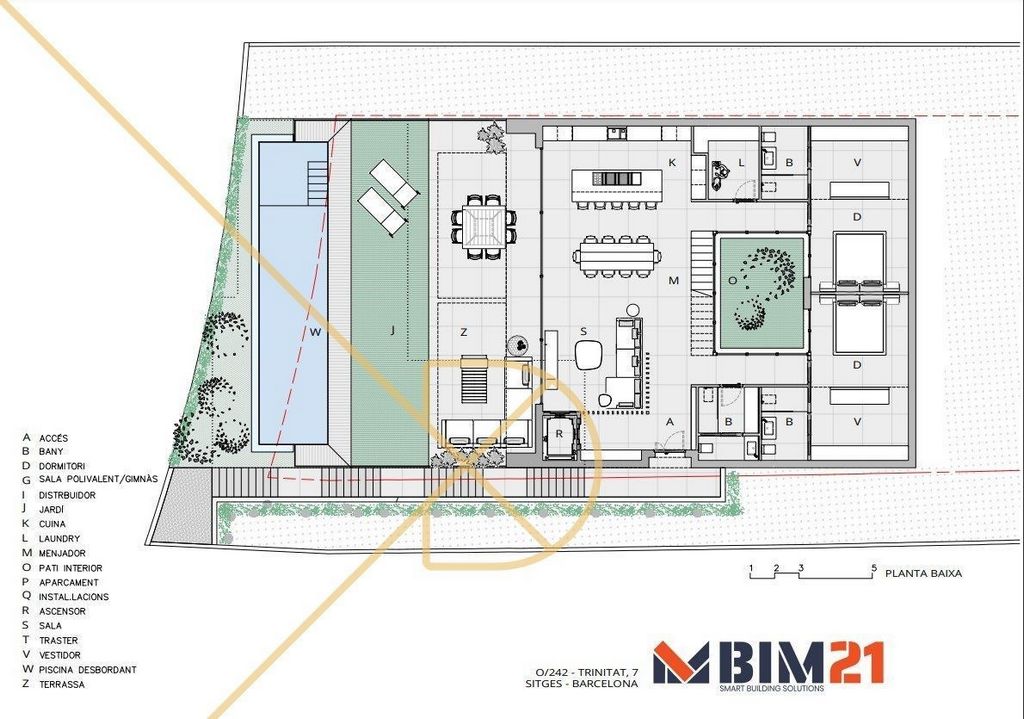
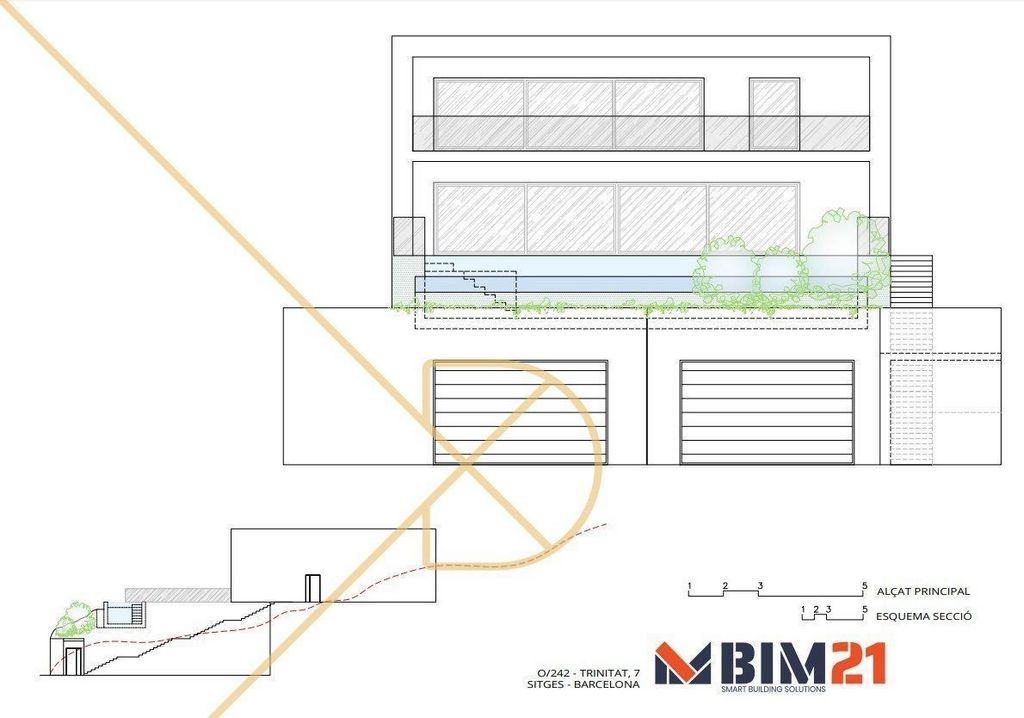
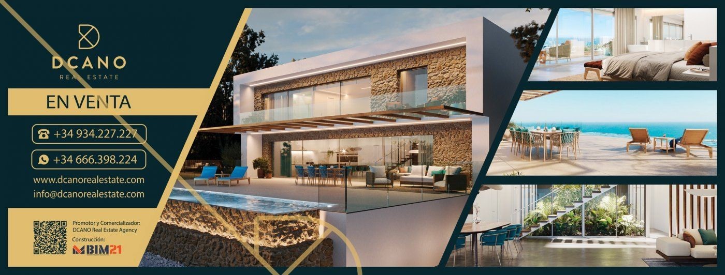
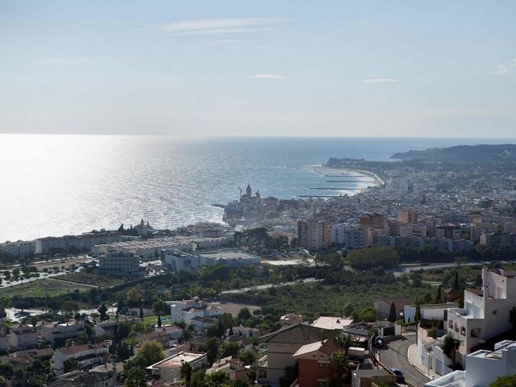
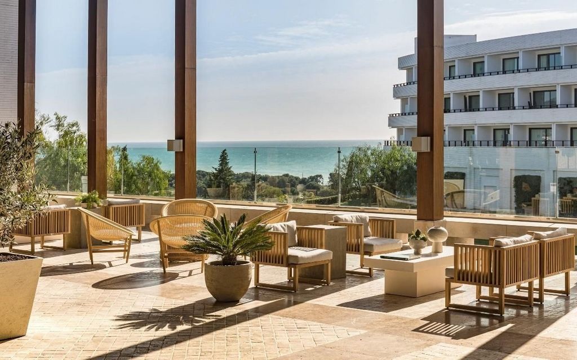
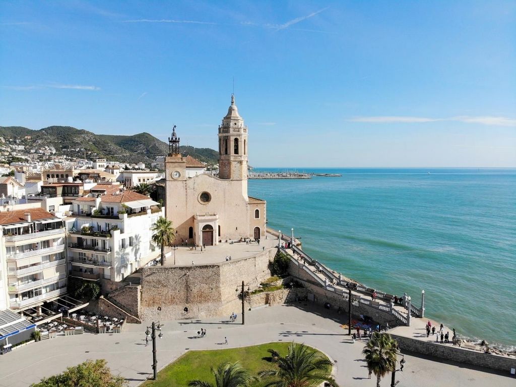
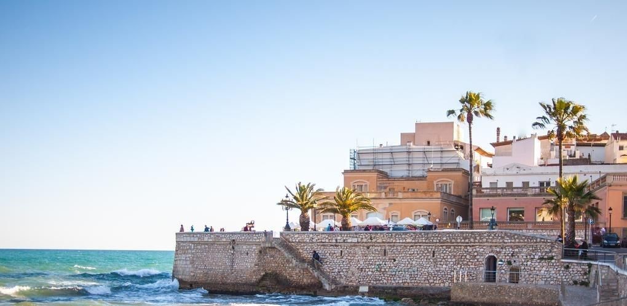
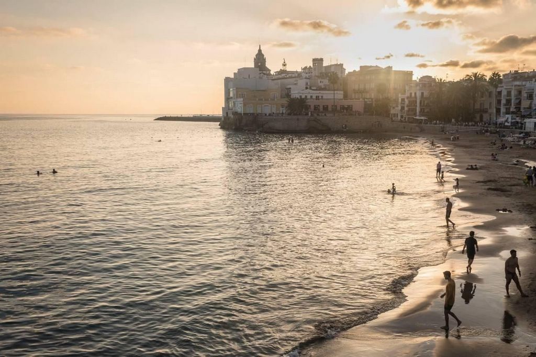
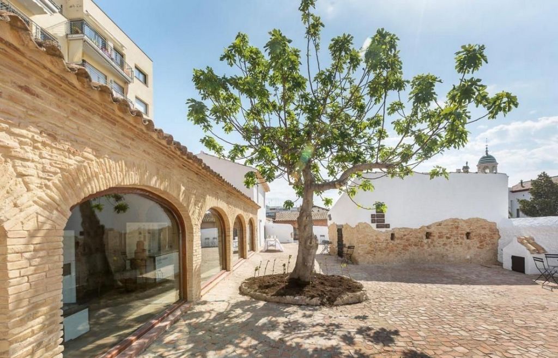
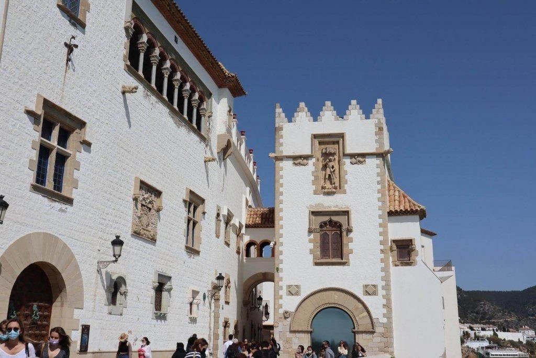
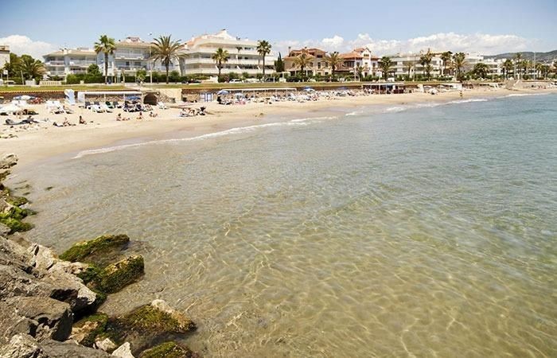
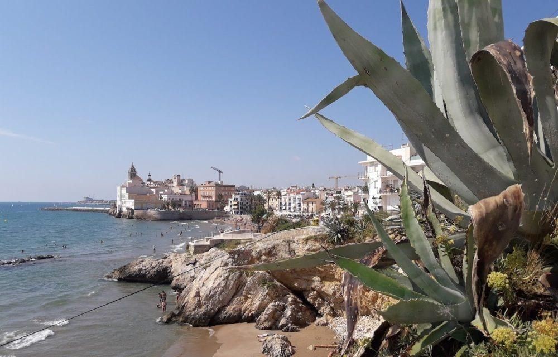
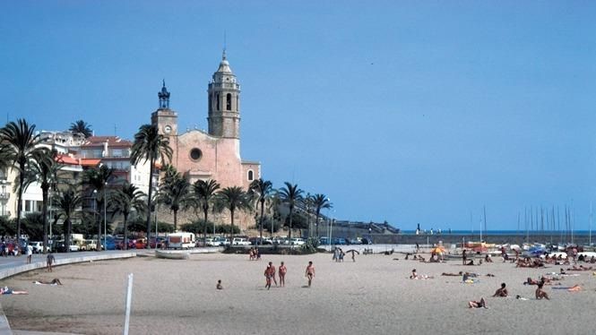
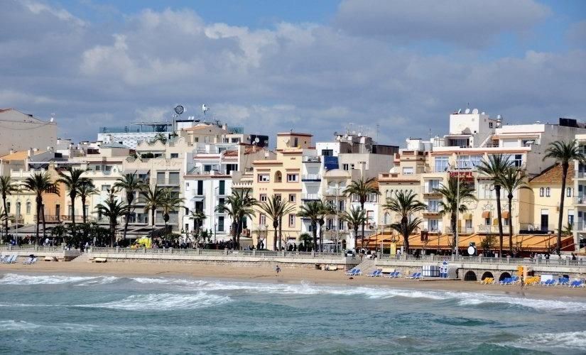
DCANO Real Estate Agency is pleased to offer this plot with an architect's project, to build a brand new 630 m2 designer house with more than 500 m2 of tza/solarium, garden with fantastic panoramic views of Sitges and frontal views of the sea, in the Urb. La Levantina. Sitges.
New build designer house, distributed over two floors, plus basement and spectacular terrace/solarium of more than 100 m2, with 360º panoramic views:
Main floor:
Entrance hall with direct access to a spectacular living room, with a fully open plan designer kitchen. Open space, where you can enjoy the unbeatable frontal views of the sea, due to the large windows and direct access to a fantastic porch where you can enjoy a chillout/living area, plus outdoor dining, solarium area with the beautiful infinity pool, where you can enjoy the feeling of the pool connecting directly with the sea.
Designer kitchen with lacquered cabinets and fully equipped with top level appliances. Complimentary toilet.
On this floor we have 2 en-suite bedrooms with a full bathroom. 1 single room, which we can use as an office or if necessary as a service room. On this floor a unique interior patio/garden is "born" that makes all the rooms enjoy pleasant views and exterior exit.
1st floor:
This fairly open floor also, due to the concept and design of the entire house, has an en-suite bedroom with a full bathroom, a large room that can be set up as a gym, home cinema room, games or simply a multipurpose room. These two rooms have direct access to the rear garden of the house.
Master bedroom en suite of more than 60 m2, with office or reading room, bedroom with dressing room, bathroom. The hotel also has large windows, access to a pleasant balcony and fantastic panoramic views of the beautiful town of Sitges and the sea.
Basement:
Ample parking for 4 cars plus motorcycles, bikes, etc... machine room, pantry, storage room, etc...
This house also has a spectacular terrace / solarium, of more than 100 m2 with spectacular 360º views.
Elevator with access on all floors. Top quality finishes.
Very modern layout, with large spaces, large windows and unbeatable views.
In the exclusive Levantina urbanization. Sitges.
With the possibility of customizing and changing some of the distribution of the current project of the house.
2 months drafting of the executive project.
14 months from obtaining a construction license Meer bekijken Minder bekijken VENTA EN EXCLUSIVA:
DCANO Real Estate Agency tiene el placer de ofrecer esta parcela con proyecto de Arquitecto, par edificar Casa de diseño de 630 m2 a estrenar con más de 500 m2 de tza/solárium, jardín con fantásticas vistas panorámicas a Sitges y frontales al mar, en la Urb. La Levantina. Sitges.
Casa de obra nueva, de diseño, distribuida en dos plantas, más sótano y espectacular terraza/solárium de más de 100 m2, con vistas panorámicas 360º:
Planta principal:
Hall de entrada con acceso directo a un espectacular living comedor, con cocina de diseño totalmente abierta. Espacio diáfano (open space), dónde disfrutar de las inmejorables vistas frontales al mar, debido a los grandes ventanales y acceso directo a un fantástico porche dónde disfrutar de una zona de chillout/living, más comedor exterior, zona de solárium con la preciosa piscina (infinity pool), dónde gozar de la sensación de la piscina conecta directamente con el mar.
Cocina de diseño con armarios lacados y totalmente equipada con electrodomésticos de primer nivel. Aseo de cortesía.
En esta planta disponemos, de 2 habitaciones en suite con baño completo. 1 habitación individual, que podemos utilizar como despacho o si es preciso como habitación de servicio. En esta planta "nace" un singular patio /jardín interior que hace que todas las estancias disfruten de agradables vistas y salida exterior.
1ª planta:
Esta planta bastante diáfana también, debido al concepto y diseño de toda la casa, dispone de una habitación en suite con baño completo, una amplia estancia que se puede habilitar como gimnasio, sala de home cinema, juegos o sencillamente sala polivalente. Estas dos estancias, disponen de acceso directo al jardín posterior de la casa.
Habitación principal en suite de más de 60 m2, con despacho o sala de lectura, dormitorio con vestidor, baño completo. Dónde disfrutar también estas estancia de grandes ventanales, con acceso a un agradable balcón y fantásticas vistas panorámicas a la bonita población de Sitges y frontales a mar.
Planta Sótano:
Amplio parking para 4 coches más motos, bicis, etc... sala de máquinas, despensa, trastero, etc...
Esta casa, también dispone de una espectacular terraza / solárium, de más de 100 m2con vistas espectaculares 360º.
Ascensor con acceso en todas las plantas. Acabados de primerísima calidad.
Distribución muy moderna, con grandes espacios, grandes ventanales y inmejorables vistas.
En la exclusiva urbanización Levantina. Sitges.
Con la posibilidad actualmente, de personalizar y cambiar algo de la distribución del proyecto actual de la casa.
2 meses redacción proyecto ejecutivo.
14 meses desde la obtención licencia construcción EXCLUSIVE SALE:
DCANO Real Estate Agency is pleased to offer this plot with an architect's project, to build a brand new 630 m2 designer house with more than 500 m2 of tza/solarium, garden with fantastic panoramic views of Sitges and frontal views of the sea, in the Urb. La Levantina. Sitges.
New build designer house, distributed over two floors, plus basement and spectacular terrace/solarium of more than 100 m2, with 360º panoramic views:
Main floor:
Entrance hall with direct access to a spectacular living room, with a fully open plan designer kitchen. Open space, where you can enjoy the unbeatable frontal views of the sea, due to the large windows and direct access to a fantastic porch where you can enjoy a chillout/living area, plus outdoor dining, solarium area with the beautiful infinity pool, where you can enjoy the feeling of the pool connecting directly with the sea.
Designer kitchen with lacquered cabinets and fully equipped with top level appliances. Complimentary toilet.
On this floor we have 2 en-suite bedrooms with a full bathroom. 1 single room, which we can use as an office or if necessary as a service room. On this floor a unique interior patio/garden is "born" that makes all the rooms enjoy pleasant views and exterior exit.
1st floor:
This fairly open floor also, due to the concept and design of the entire house, has an en-suite bedroom with a full bathroom, a large room that can be set up as a gym, home cinema room, games or simply a multipurpose room. These two rooms have direct access to the rear garden of the house.
Master bedroom en suite of more than 60 m2, with office or reading room, bedroom with dressing room, bathroom. The hotel also has large windows, access to a pleasant balcony and fantastic panoramic views of the beautiful town of Sitges and the sea.
Basement:
Ample parking for 4 cars plus motorcycles, bikes, etc... machine room, pantry, storage room, etc...
This house also has a spectacular terrace / solarium, of more than 100 m2 with spectacular 360º views.
Elevator with access on all floors. Top quality finishes.
Very modern layout, with large spaces, large windows and unbeatable views.
In the exclusive Levantina urbanization. Sitges.
With the possibility of customizing and changing some of the distribution of the current project of the house.
2 months drafting of the executive project.
14 months from obtaining a construction license EXKLUSIVER VERKAUF:
Die Immobilienagentur DCANO freut sich, dieses Grundstück mit einem Architektenprojekt anbieten zu können, um ein brandneues 630 m2 großes Designerhaus mit mehr als 500 m2 Tza/Solarium, Garten mit fantastischem Panoramablick auf Sitges und frontalem Blick auf das Meer in der Urb. La Levantina zu bauen. Sitges.
Neu gebautes Designerhaus, verteilt auf zwei Etagen, plus Keller und spektakuläre Terrasse/Solarium von mehr als 100 m2, mit 360º Panoramablick:
Erdgeschoss:
Eingangshalle mit direktem Zugang zu einem spektakulären Wohnzimmer mit einer vollständig offenen Designerküche. Offener Raum, in dem Sie den unschlagbaren frontalen Blick auf das Meer genießen können, dank der großen Fenster und des direkten Zugangs zu einer fantastischen Veranda, auf der Sie einen Chillout-/Wohnbereich genießen können, sowie Essbereich im Freien, Sonnenterrasse mit dem schönen Infinity-Pool, wo Sie das Gefühl genießen können, dass der Pool direkt mit dem Meer verbunden ist.
Designerküche mit lackierten Schränken und komplett ausgestattet mit hochwertigen Geräten. Kostenlose Toilette.
Auf dieser Etage haben wir 2 Schlafzimmer mit eigenem Bad und eigenem Bad. 1 Einzelzimmer, das wir als Büro oder bei Bedarf als Serviceraum nutzen können. Auf dieser Etage wird ein einzigartiger Innenhof/Garten "geboren", der alle Räume eine angenehme Aussicht und einen Ausgang nach außen bietet.
1. Etage:
Diese ziemlich offene Etage verfügt aufgrund des Konzepts und Designs des gesamten Hauses auch über ein Schlafzimmer mit eigenem Bad und ein komplettes Badezimmer, einen großen Raum, der als Fitnessraum, Heimkinoraum, Spiele oder einfach als Mehrzweckraum eingerichtet werden kann. Diese beiden Zimmer haben direkten Zugang zum hinteren Garten des Hauses.
Hauptschlafzimmer mit Bad von mehr als 60 m2, mit Büro oder Lesezimmer, Schlafzimmer mit Ankleidezimmer, Badezimmer. Das Hotel verfügt außerdem über große Fenster, Zugang zu einem schönen Balkon und einen fantastischen Panoramablick auf die schöne Stadt Sitges und das Meer.
Keller:
Ausreichend Parkplätze für 4 Autos plus Motorräder, Fahrräder usw. Maschinenraum, Speisekammer, Lagerraum usw.
Dieses Haus verfügt auch über eine spektakuläre Terrasse / Sonnenterrasse von mehr als 100 m2 mit spektakulärem 360º-Blick.
Aufzug mit Zugang auf allen Etagen. Hochwertige Oberflächen.
Sehr modernes Layout mit großen Räumen, großen Fenstern und unschlagbarer Aussicht.
In der exklusiven Urbanisation Levantina. Sitges.
Mit der Möglichkeit, einen Teil der Verteilung des aktuellen Projekts des Hauses anzupassen und zu ändern.
2 Monate Ausarbeitung des Ausführungsprojekts.
14 Monate ab Erhalt einer Baugenehmigung ΑΠΟΚΛΕΙΣΤΙΚΗ ΠΡΟΣΦΟΡΑ:
Το μεσιτικό γραφείο DCANO είναι στην ευχάριστη θέση να προσφέρει αυτό το οικόπεδο με έργο αρχιτέκτονα, για την κατασκευή ενός ολοκαίνουργιου σπιτιού σχεδιαστών 630 m2 με περισσότερα από 500 m2 tza / σολάριουμ, κήπο με φανταστική πανοραμική θέα στο Sitges και μετωπική θέα στη θάλασσα, στο Urb. La Levantina. Σίτζες.
Νεόκτιστο σπίτι σχεδιαστών, κατανεμημένο σε δύο ορόφους, συν υπόγειο και εκπληκτική βεράντα / σολάριουμ άνω των 100 m2, με πανοραμική θέα 360º:
Κύριος όροφος:
Χωλ εισόδου με άμεση πρόσβαση σε ένα εντυπωσιακό σαλόνι, με μια πλήρως ανοιχτή κουζίνα σχεδιαστών. Ανοιχτός χώρος, όπου μπορείτε να απολαύσετε την ασυναγώνιστη μετωπική θέα στη θάλασσα, λόγω των μεγάλων παραθύρων και της άμεσης πρόσβασης σε μια φανταστική βεράντα όπου μπορείτε να απολαύσετε ένα chillout/καθιστικό, καθώς και υπαίθρια τραπεζαρία, σολάριουμ με την όμορφη πισίνα υπερχείλισης, όπου μπορείτε να απολαύσετε την αίσθηση της πισίνας που συνδέεται απευθείας με τη θάλασσα.
Επώνυμη κουζίνα με λακαρισμένα ντουλάπια και πλήρως εξοπλισμένη με συσκευές κορυφαίου επιπέδου. Δωρεάν τουαλέτα.
Σε αυτόν τον όροφο έχουμε 2 υπνοδωμάτια με ιδιωτικό μπάνιο και πλήρες μπάνιο. 1 μονόκλινο δωμάτιο, το οποίο μπορούμε να χρησιμοποιήσουμε ως γραφείο ή αν χρειαστεί ως δωμάτιο υπηρεσίας. Σε αυτόν τον όροφο «γεννιέται» ένα μοναδικό εσωτερικό αίθριο/κήπος που κάνει όλα τα δωμάτια να απολαμβάνουν ευχάριστη θέα και εξωτερική έξοδο.
1ος όροφος:
Αυτός ο αρκετά ανοιχτός όροφος επίσης, λόγω της ιδέας και του σχεδιασμού ολόκληρου του σπιτιού, διαθέτει ένα υπνοδωμάτιο με ιδιωτικό μπάνιο με πλήρες μπάνιο, ένα μεγάλο δωμάτιο που μπορεί να δημιουργηθεί ως γυμναστήριο, αίθουσα home cinema, παιχνίδια ή απλά αίθουσα πολλαπλών χρήσεων. Αυτά τα δύο δωμάτια έχουν άμεση πρόσβαση στον πίσω κήπο του σπιτιού.
Master υπνοδωμάτιο en suite άνω των 60 m2, με γραφείο ή αναγνωστήριο, υπνοδωμάτιο με γκαρνταρόμπα, μπάνιο. Το ξενοδοχείο διαθέτει επίσης μεγάλα παράθυρα, πρόσβαση σε ένα ευχάριστο μπαλκόνι και φανταστική πανοραμική θέα στην όμορφη πόλη του Sitges και τη θάλασσα.
Υπόγειο:
Άνετος χώρος στάθμευσης για 4 αυτοκίνητα συν μοτοσικλέτες, ποδήλατα κ.λπ. μηχανοστάσιο, ντουλάπι, αποθήκη κ.λπ.
Αυτό το σπίτι διαθέτει επίσης μια εκπληκτική βεράντα / σολάριουμ, άνω των 100 m2 με εκπληκτική θέα 360º.
Ασανσέρ με πρόσβαση σε όλους τους ορόφους. Φινιρίσματα κορυφαίας ποιότητας.
Πολύ μοντέρνα διαρρύθμιση, με μεγάλους χώρους, μεγάλα παράθυρα και ασυναγώνιστη θέα.
Στην αποκλειστική αστικοποίηση της Λεβαντίνα. Σίτζες.
Με δυνατότητα προσαρμογής και αλλαγής μέρους της διανομής του τρέχοντος έργου του σπιτιού.
2 μήνες σύνταξη του εκτελεστικού έργου.
14 μήνες από την απόκτηση οικοδομικής άδειας ЕКСКЛУЗИВНА ПРОДАЖБА:
Агенция за недвижими имоти DCANO има удоволствието да предложи този парцел с архитектурен проект, за изграждане на чисто нова дизайнерска къща от 630 м2 с повече от 500 м2 цо/солариум, градина с фантастична панорамна гледка към Ситжес и фронтална гледка към морето, в Urb. La Levantina. Ситжес.
Нова дизайнерска къща, разпределена на два етажа, плюс мазе и ефектна тераса/солариум от над 100 м2, с 360º панорамна гледка:
Основен етаж:
Входно антре с директен достъп до ефектна всекидневна, с напълно отворена дизайнерска кухня. Открито пространство, където можете да се насладите на ненадминатата фронтална гледка към морето, благодарение на големите прозорци и директния достъп до фантастична веранда, където можете да се насладите на зона за отдих / всекидневна, плюс хранене на открито, зона за солариум с красивия инфинити басейн, където можете да се насладите на усещането за басейн, свързващ се директно с морето.
Дизайнерска кухня с лакирани шкафове и напълно оборудвана с уреди от най-високо ниво. Безплатна тоалетна.
На този етаж имаме 2 спални със самостоятелна баня с пълен санитарен възел. 1 единична стая, която можем да използваме като офис или при необходимост като сервизно помещение. На този етаж се "ражда" уникален интериорен вътрешен двор/градина, който кара всички стаи да се радват на приятна гледка и външен изход.
1-ви етаж:
Този доста отворен етаж също така, поради концепцията и дизайна на цялата къща, има самостоятелна спалня с пълна баня, голяма стая, която може да бъде настроена като фитнес зала, стая за домашно кино, игри или просто многофункционална стая. Тези две стаи имат директен достъп до задната градина на къщата.
Родителска спалня със самостоятелен санитарен възел над 60 м2, с офис или читалня, спалня със съблекалня, баня. Хотелът разполага и с големи прозорци, достъп до приятен балкон и фантастична панорамна гледка към красивия град Ситжес и морето.
Сутерен:
Достатъчно място за паркиране за 4 автомобила плюс мотоциклети, велосипеди и др. машинно помещение, килер, складово помещение и др.
Тази къща разполага и с грандиозна тераса / солариум, над 100 м2 с невероятна гледка на 360º.
Асансьор с достъп на всички етажи. Най-висококачествени покрития.
Много модерно оформление, с големи пространства, големи прозорци и ненадмината гледка.
В изключителната урбанизация на Левантина. Ситжес.
С възможност за персонализиране и промяна на част от разпределението на текущия проект на къщата.
2 месеца изготвяне на изпълнителния проект.
14 месеца от получаване на лиценз за строителство VENTE EXCLUSIVE :
L’agence immobilière DCANO est heureuse d’offrir ce terrain avec un projet d’architecte, pour construire une toute nouvelle maison design de 630 m2 avec plus de 500 m2 de tza/solarium, jardin avec une vue panoramique fantastique sur Sitges et des vues frontales sur la mer, dans l’Urb. La Levantina. Sitges.
Maison de designer de nouvelle construction, répartie sur deux étages, plus sous-sol et terrasse / solarium spectaculaire de plus de 100 m2, avec vues panoramiques à 360 º :
Rez-de-chaussée :
Hall d’entrée avec accès direct à un salon spectaculaire, avec une cuisine design entièrement ouverte. Espace ouvert, où vous pourrez profiter des vues frontales imbattables sur la mer, grâce aux grandes fenêtres et à l’accès direct à un porche fantastique où vous pourrez profiter d’un espace de détente / salon, ainsi que d’une salle à manger en plein air, d’un solarium avec la belle piscine à débordement, où vous pourrez profiter de la sensation de la piscine se connectant directement avec la mer.
Cuisine design avec armoires laquées et entièrement équipée avec des appareils électroménagers de haut niveau. Toilettes gratuites.
À cet étage, nous avons 2 chambres en suite avec une salle de bain complète. 1 chambre individuelle, que nous pouvons utiliser comme bureau ou si nécessaire comme local de service. À cet étage, un patio/jardin intérieur unique est « né » qui fait que toutes les chambres bénéficient d’une vue agréable et d’une sortie extérieure.
1er étage :
Cet étage assez ouvert dispose également, en raison du concept et de la conception de l’ensemble de la maison, d’une chambre en suite avec une salle de bain complète, d’une grande pièce qui peut être aménagée comme une salle de sport, une salle de home cinéma, des jeux ou simplement une salle polyvalente. Ces deux pièces ont un accès direct au jardin arrière de la maison.
Chambre parentale en suite de plus de 60 m2, avec bureau ou salle de lecture, chambre avec dressing, salle de bains. L’hôtel dispose également de grandes fenêtres, d’un accès à un balcon agréable et d’une vue panoramique fantastique sur la belle ville de Sitges et la mer.
Sous-sol:
Grand parking pour 4 voitures plus motos, vélos, etc. salle des machines, garde-manger, salle de stockage, etc...
Cette maison dispose également d’une terrasse / solarium spectaculaire, de plus de 100 m2 avec des vues spectaculaires à 360 º.
Ascenseur avec accès à tous les étages. Finitions de qualité supérieure.
Aménagement très moderne, avec de grands espaces, de grandes fenêtres et des vues imprenables.
Dans l’urbanisation exclusive de Levantina. Sitges.
Avec la possibilité de personnaliser et de modifier une partie de la distribution du projet actuel de la maison.
2 mois de rédaction du projet exécutif.
14 mois à compter de l’obtention d’un permis de construire