EUR 947.000
EUR 1.458.000
EUR 1.247.000
EUR 947.000
EUR 1.150.000
EUR 1.155.000
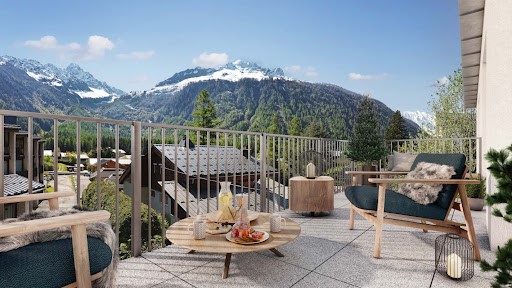
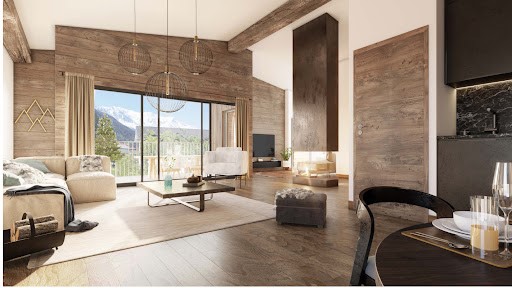
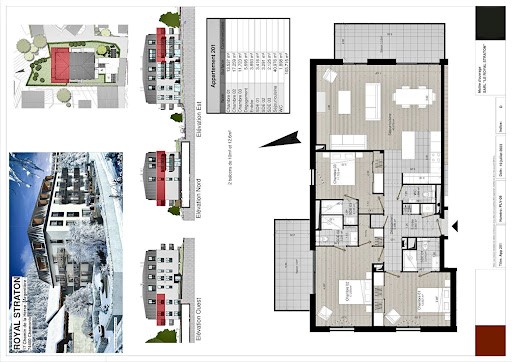
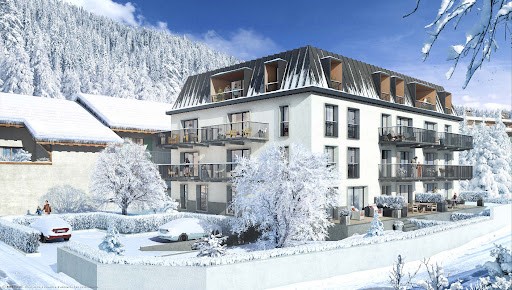
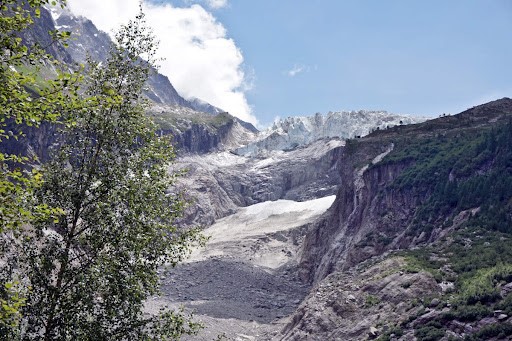
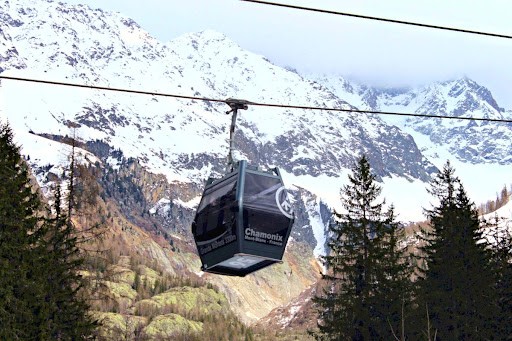
Nestled in the heart of Argentière, Le Royal Straton consists of 8 luxury apartments from T3 to T4.
For ski lovers, the famous Grands Montets area is a 5-minute walk from the residence.
Thanks to its characteristic architecture of the valley, the Royal Straton blends in perfectly with its surroundings.
The plans have been carefully worked to offer spacious and bright living spaces, opening onto large terraces.
The apartments benefit from top-of-the-range services that meet the standards of the new RE2020 environmental regulations.
Apartment 201:
With a surface area of 103.71 m2, it is composed of an entrance and hallway, a beautiful living room of more than 40 m2 opening onto a large terrace, 1 en-suite bedroom of 17m2 with terrace and 2 bedrooms of 13.50 m2 and 11.70m2, each with bathroom.
Each apartment has a parking space or a box in the closed garage as well as a cellar and a ski locker.
The apartments will come with their own equipped kitchen which also includes a washing machine.
Underfloor heating with individual gas boiler can be controlled remotely to optimise your energy consumption and perfect your daily life.
The materials offered will be, like the development, of very good quality with a wide choice of colors and finishes.
OPTION:
Additional parking space: 27,000 euros.
The price does not include the archaeological prevention and development taxes estimated at 90,000 euros, nor the wastewater connection tax estimated at 35,000 euros, i.e. a total of 125,000 euros. This total amount will be reimbursed by the purchasers in proportion to their co-ownership fees.
DELIVERY 1ST HALF OF 2025 Meer bekijken Minder bekijken La résidence :
Niché au coeur d'Argentière, Le Royal Straton se compose de 8 appartements de haut standing du T3 au T4.
Pour les amoureux du ski, le fameux domaine des grands Montets est accessible à 5 minutes à pied de la résidence.
Grâce à son architecture caractéristique de la vallée, le Royal Straton s'intègre parfaitement à son environnement.
Les plans ont été soigneusement travaillés pour offrir de spacieux et lumineux espaces de vie, s'ouvrant sur de grandes terrasses.
Les appartements bénéficient de prestations haut de gamme répondant aux normes de la nouvelle réglementation environnementale RE2020.
L'appartement 201 :
D'une surface de 103,71 m2, il est composé d'une entrée et dégagement, une belle pièce de vie de plus de 40 m2 donnant sur une grande terrasse, 1 chambre en suite de 17m2 avec terrasse et 2 chambres de 13,50 m2 et 11,70m2, chacune avec salle de bains.
Chaque appartement bénéficie d'une place de parking ou d'un box dans le garage fermé ainsi qu'une cave et un casier à ski.
Les appartements seront livrés avec leur cuisine équipée comprenant également un lave-linge.
Le chauffage par plancher chauffant avec chaudière gaz individuelle est pilotable à distance afin d'optimiser votre consommation d'énergie et parfaire votre quotidien.
Les matériaux proposés seront, à l'image du développement, de très belle qualité avec un large choix de coloris et finitions.
OPTION :
Place de parking supplémentaire : 27 000 euros.
Le prix ne comprend pas les taxes de prévention archéologique et d'aménagement estimés à 90 000 euros, ni la taxe de raccordement aux eaux usées estimée à 35 000 euros, soit dans la globalité 125 000 euros. Ce montant global sera remboursé par les acquéreurs au prorata de leurs tantièmes de copropriété.
LIVRAISON 1ER SEMESTRE 2025 The residence:
Nestled in the heart of Argentière, Le Royal Straton consists of 8 luxury apartments from T3 to T4.
For ski lovers, the famous Grands Montets area is a 5-minute walk from the residence.
Thanks to its characteristic architecture of the valley, the Royal Straton blends in perfectly with its surroundings.
The plans have been carefully worked to offer spacious and bright living spaces, opening onto large terraces.
The apartments benefit from top-of-the-range services that meet the standards of the new RE2020 environmental regulations.
Apartment 201:
With a surface area of 103.71 m2, it is composed of an entrance and hallway, a beautiful living room of more than 40 m2 opening onto a large terrace, 1 en-suite bedroom of 17m2 with terrace and 2 bedrooms of 13.50 m2 and 11.70m2, each with bathroom.
Each apartment has a parking space or a box in the closed garage as well as a cellar and a ski locker.
The apartments will come with their own equipped kitchen which also includes a washing machine.
Underfloor heating with individual gas boiler can be controlled remotely to optimise your energy consumption and perfect your daily life.
The materials offered will be, like the development, of very good quality with a wide choice of colors and finishes.
OPTION:
Additional parking space: 27,000 euros.
The price does not include the archaeological prevention and development taxes estimated at 90,000 euros, nor the wastewater connection tax estimated at 35,000 euros, i.e. a total of 125,000 euros. This total amount will be reimbursed by the purchasers in proportion to their co-ownership fees.
DELIVERY 1ST HALF OF 2025 La residenza:
Situato nel cuore di Argentière, Le Royal Straton è composto da 8 appartamenti di alto standing dal T3 al T4.
Per gli amanti dello sci, la famosa zona dei Grands Montets si trova a 5 minuti a piedi dal residence.
Grazie alla sua caratteristica architettura valliva, il Royal Straton si fonde perfettamente con l'ambiente circostante.
I piani sono stati attentamente elaborati per offrire spazi abitativi ampi e luminosi, che si aprono su ampie terrazze.
Gli appartamenti beneficiano di servizi di alta gamma che soddisfano gli standard delle nuove normative ambientali RE2020.
Appartamento 201:
Con una superficie di 103,71 m2, è composto da un ingresso e un corridoio, un bellissimo soggiorno di oltre 40 m2 che si apre su una grande terrazza, 1 camera da letto con bagno privato di 17 m2 con terrazza e 2 camere da letto di 13,50 m2 e 11,70 m2, ciascuna con bagno.
Ogni appartamento dispone di un posto auto o di un box nel garage chiuso, nonché di una cantina e di un armadietto per gli sci.
Gli appartamenti verranno consegnati con la loro cucina attrezzata comprensiva anche di lavatrice.
Il riscaldamento a pavimento con caldaia a gas individuale può essere controllato a distanza per ottimizzare il consumo energetico e perfezionare la vita quotidiana.
I materiali offerti, come lo sviluppo, saranno di ottima qualità con un'ampia scelta di colori e finiture.
OPZIONE:
Posto auto aggiuntivo: 27.000 euro.
Il prezzo non include le tasse di prevenzione e sviluppo archeologico stimate in 90.000 euro, né la tassa di allacciamento alle acque reflue stimata in 35.000 euro, ovvero 125.000 euro in totale. Questo importo complessivo sarà rimborsato dagli acquirenti in proporzione alle loro spese di comproprietà.
CONSEGNA 1° SEMESTRE 2025