FOTO'S WORDEN LADEN ...
Huis en eengezinswoning te koop — Montricoux
EUR 440.000
Huis en eengezinswoning (Te koop)
Referentie:
EDEN-T103470991
/ 103470991
Referentie:
EDEN-T103470991
Land:
FR
Stad:
Montricoux
Postcode:
82800
Categorie:
Residentieel
Type vermelding:
Te koop
Type woning:
Huis en eengezinswoning
Omvang woning:
244 m²
Omvang perceel:
280 m²
Kamers:
8
Slaapkamers:
4
Badkamers:
1
Toilet:
3
Zwembad:
Ja
Terras:
Ja
VASTGOEDPRIJS PER M² IN NABIJ GELEGEN STEDEN
| Stad |
Gem. Prijs per m² woning |
Gem. Prijs per m² appartement |
|---|---|---|
| Rabastens | EUR 1.686 | - |
| Gaillac | EUR 1.722 | - |
| Fronton | EUR 2.028 | - |
| Tarn-et-Garonne | EUR 1.579 | EUR 1.570 |
| Saint-Sulpice | EUR 1.951 | - |
| Castelnau-d'Estrétefonds | EUR 2.248 | - |
| Castelsarrasin | EUR 1.371 | - |
| Midi-Pyrénées | EUR 1.663 | EUR 2.453 |
| Grenade | EUR 2.047 | - |
| Moissac | EUR 1.468 | - |
| Carmaux | EUR 1.197 | - |
| Cahors | EUR 1.604 | EUR 1.501 |
| Castelginest | EUR 2.654 | EUR 2.478 |
| Villefranche-de-Rouergue | EUR 1.365 | - |
| Albi | EUR 1.774 | EUR 1.907 |
| Graulhet | EUR 1.165 | - |
| Launaguet | EUR 2.544 | EUR 2.550 |
| Aucamville | EUR 2.731 | EUR 2.572 |
| Blagnac | EUR 3.012 | EUR 2.970 |
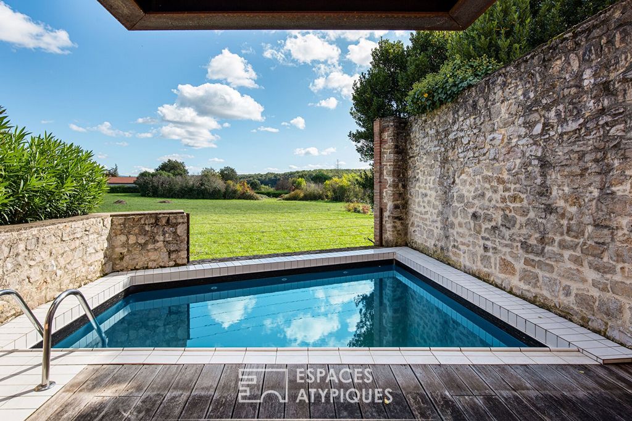
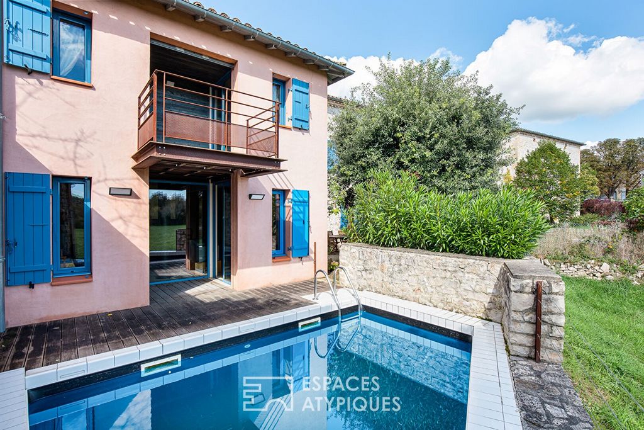

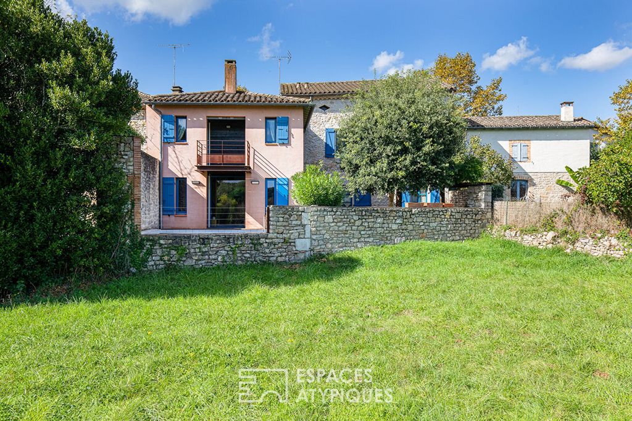
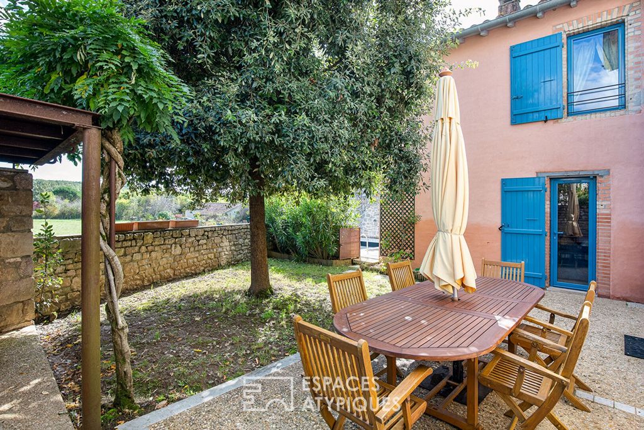
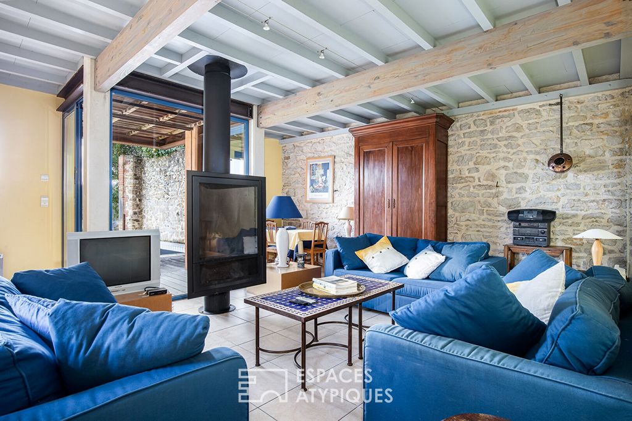
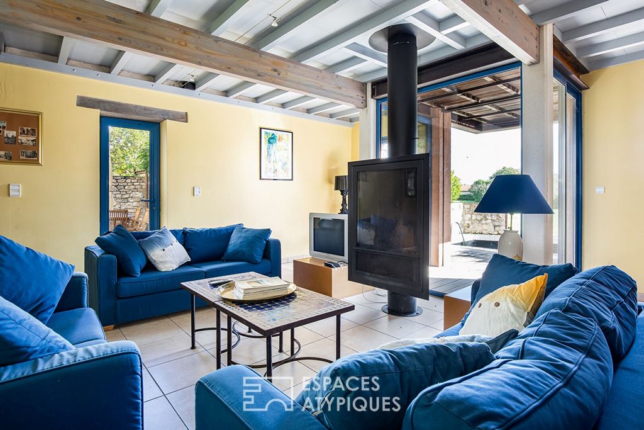
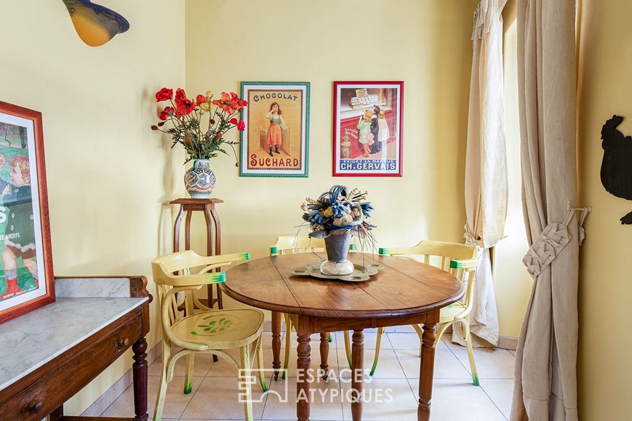
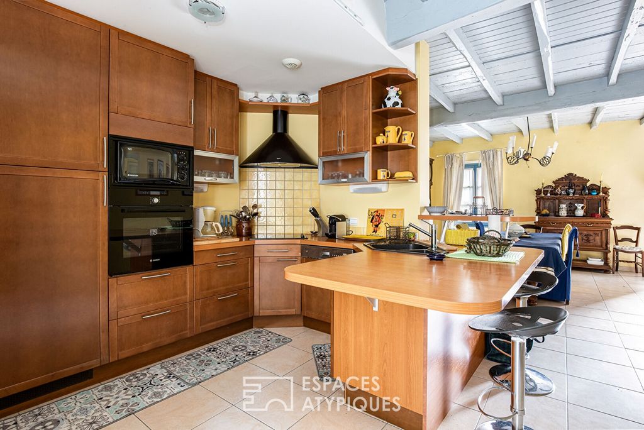
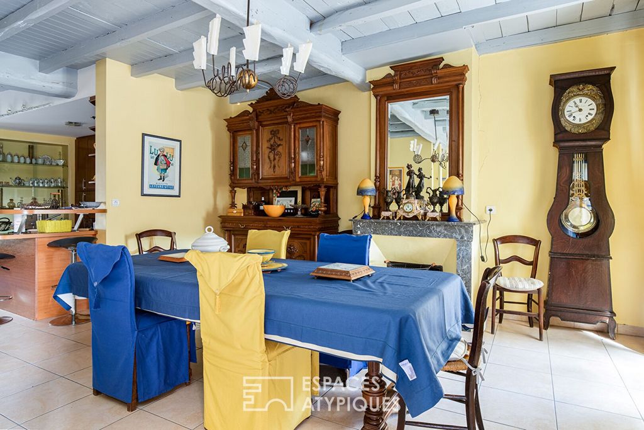
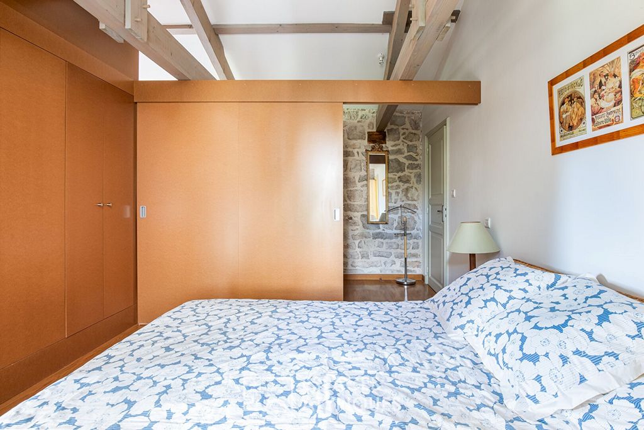
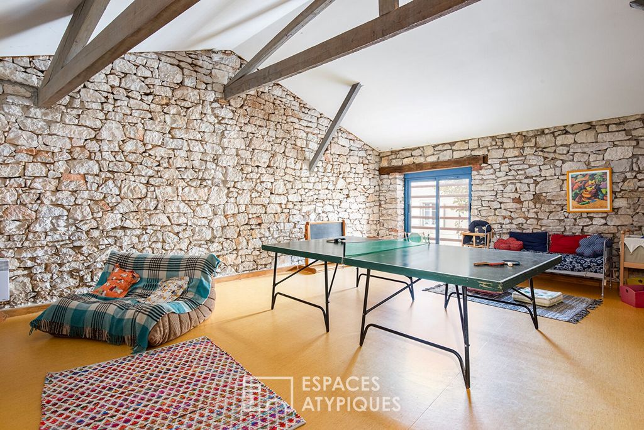
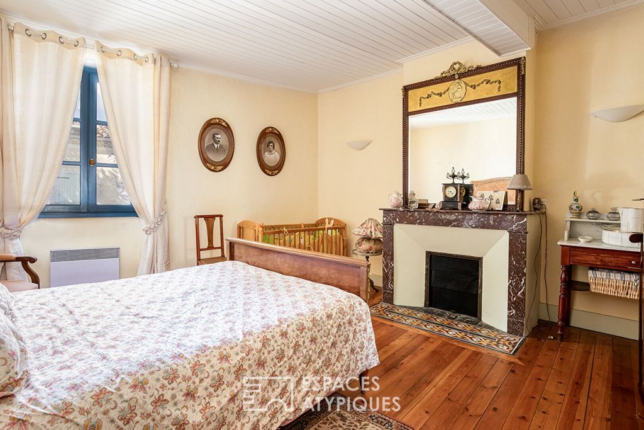
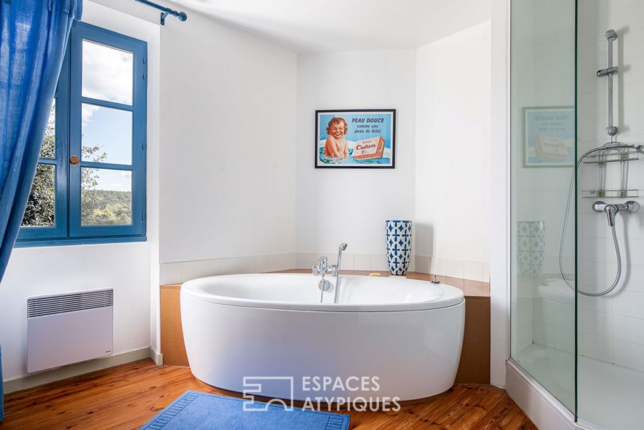
Features:
- SwimmingPool
- Garden
- Terrace Meer bekijken Minder bekijken Au centre du village, cette bâtisse d'environ 244m2 est composée de deux corps de bâtiments qui ont été réunis pour n'en faire qu'un et offrir ainsi de très beaux volumes. L'habitation principale, anciennement maison d'un marchand prospère du début du XXème siècle, a été agrandie et modernisée par la rénovation de sa grange attenante par un architecte local de renom. L'entrée s'ouvre sur un coin boudoir, et distribue un cellier et un wc avec lave-mains. La cuisine, semi-ouverte, s'accompagne d'une salle à manger lumineuse qui donne sur une terrasse dotée d'un coin plancha et d'une vue dégagée. La partie séjour, entièrement vitrée, dispose d'une cheminée originale et donne sur une autre terrasse avec sa piscine en forme de trapèze. Un accès garage est accessible depuis la maison et bénéficie en plus d'une cave. Deux escaliers distribuent les parties nuit dans chaque aile du bâtiment. Un escalier en métal fabriqué par un ferronnier local nous conduit à la suite parentale, équipée d'un dressing, d'une salle d'eau et d'un balcon donnant sur la campagne. Sur ce palier, on trouve également un wc et une salle de jeux de plus de 40m2, située au-dessus du garage. Un autre escalier, en bois celui-ci, distribue trois chambres, de 14, 17 et 18 m2 dotées chacune de cheminées et de parquets. Une salle de bains avec une baignoire, une douche et deux vasques complètent ce niveau, ainsi qu'un wc fermé. Dans un environnement calme, avec une vue dégagée et imprenable sur des prés, les commodités du village se trouvent à deux pas, Caussade à 10mn, et Montauban à 25 mn. Grand garage / vue dégagée / coeur de village / piscine / terrasses CLASSE ENERGIE D / CLASSE CLIMAT B Montant moyen estimé des dépenses annuelles d'énergie pour un usage standard : entre 4260 euros et 5810 euros. Prix moyens des énergies indexés sur les années 2021, 2022, 2023 (abonnements compris) Les informations sur les risques auxquels ce bien est exposé sont disponibles sur le site Géorisques: ... Agent commercial : Eric LIEGARD - EI - numéro RSAC 509 899 605 ? ... ERIC LIEGARD (EI) Agent Commercial - Numéro RSAC : 509 899 605 - Montauban.
Features:
- SwimmingPool
- Garden
- Terrace In the centre of the village, this building of about 244m2 is composed of two buildings which have been joined together to make one and thus offer very beautiful volumes. The main house, formerly the home of a prosperous merchant from the early twentieth century, has been extended and modernised by the renovation of its adjoining barn by a renowned local architect. The entrance opens onto a boudoir area, and leads to a storeroom and a toilet with washbasin. The semi-open kitchen is accompanied by a bright dining room that opens onto a terrace with a plancha area and an unobstructed view. The living room, entirely glazed, has an original fireplace and opens onto another terrace with its trapezoid-shaped swimming pool. A garage access is accessible from the house and benefits from a cellar. Two staircases distribute the night areas in each wing of the building. A metal staircase made by a local ironworker leads us to the master suite, equipped with a dressing room, a shower room and a balcony overlooking the countryside. On this landing, there is also a toilet and a games room of more than 40m2, located above the garage. Another staircase, this one made of wood, leads to three bedrooms, of 14, 17 and 18 m2, each with fireplaces and parquet floors. A bathroom with a bath, a shower and two sinks complete this level, as well as a closed toilet. In a quiet environment, with an unobstructed and unobstructed view of the meadows, the amenities of the village are just a stone's throw away, Caussade 10 minutes away, and Montauban 25 minutes away. Large garage / unobstructed view / heart of the village / swimming pool / terraces ENERGY CLASS D / CLIMATE CLASS B Estimated average amount of annual energy expenditure for standard use: between 4260 euros and 5810 euros. Average energy prices indexed to the years 2021, 2022, 2023 (subscriptions included) Information on the risks to which this property is exposed is available on the Géorisques website: ... Commercial agent: Eric LIEGARD - EI - RSAC number 509 899 605 ? ... ERIC LIEGARD (EI) Commercial Agent - RSAC number: 509 899 605 - Montauban.
Features:
- SwimmingPool
- Garden
- Terrace