EUR 260.000
EUR 279.300
3 slk
151 m²
EUR 284.000
EUR 243.800
EUR 284.000
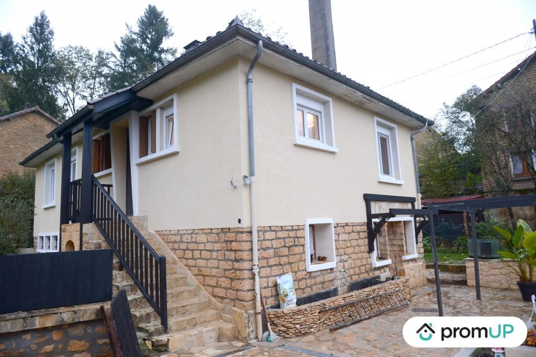
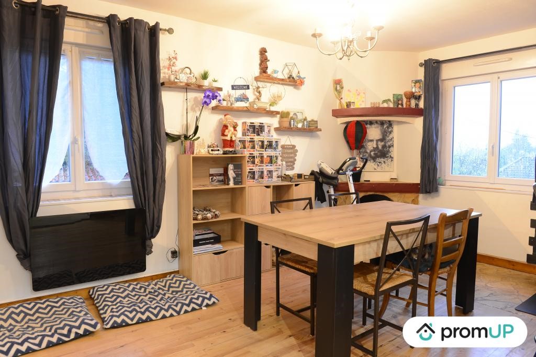
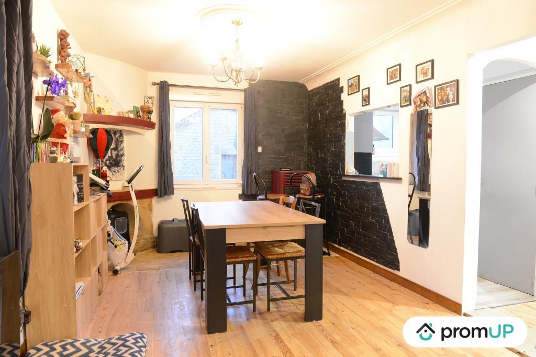
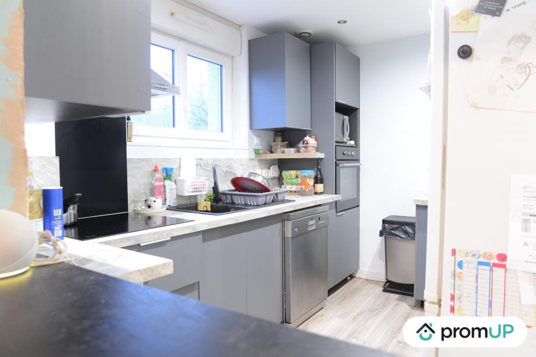
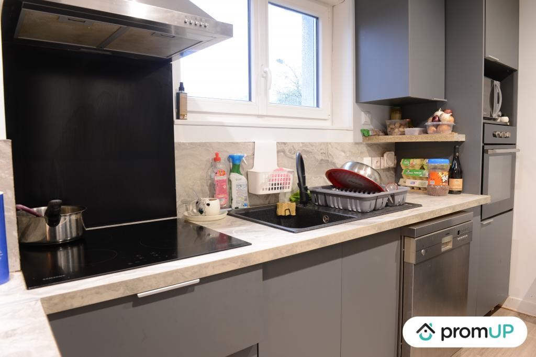
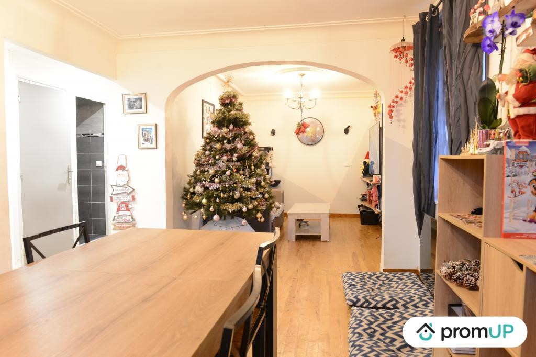
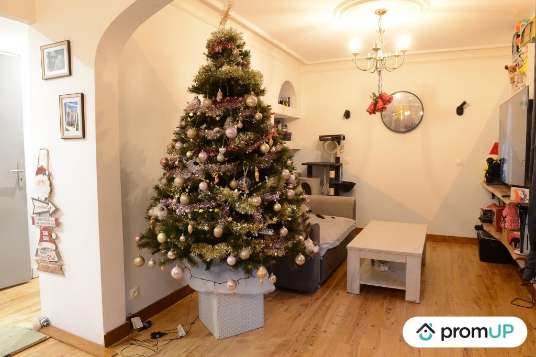
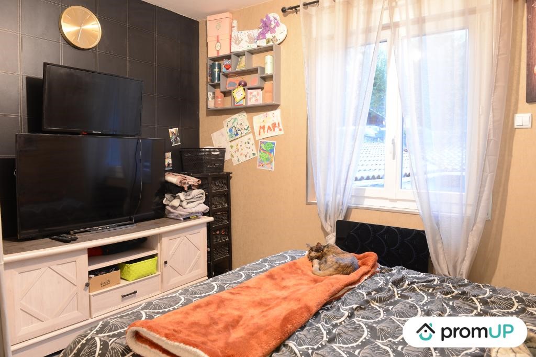
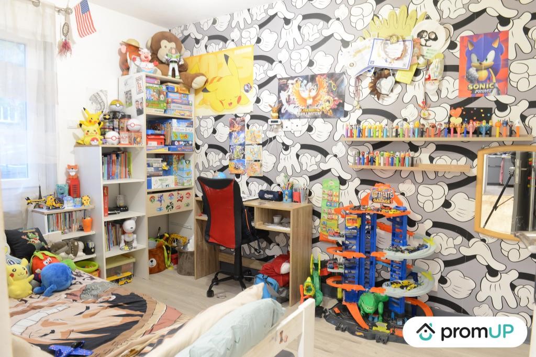
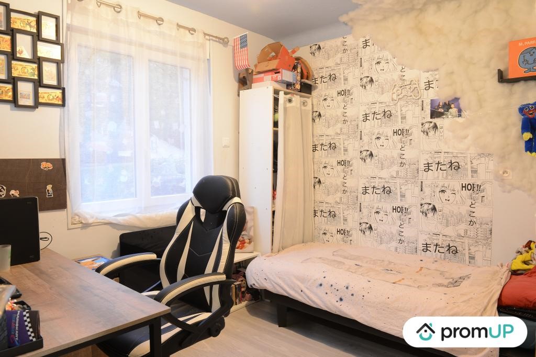
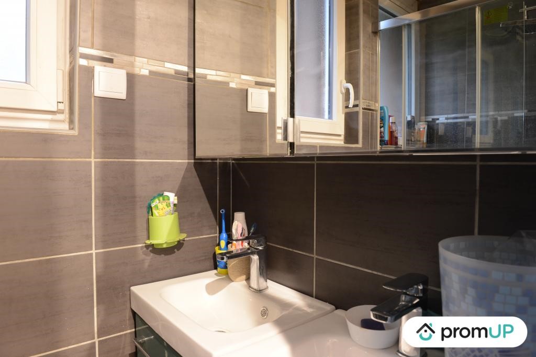
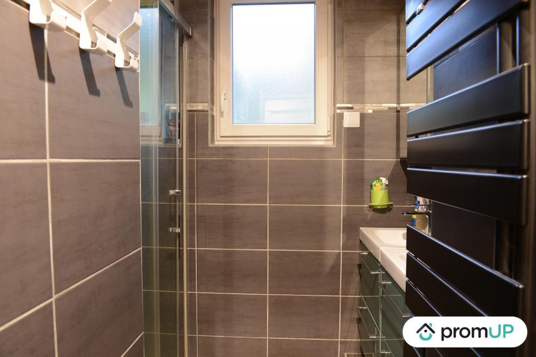
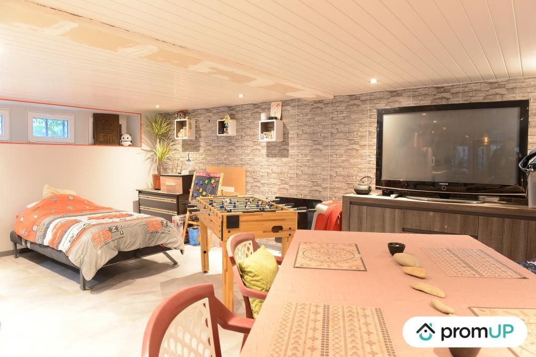
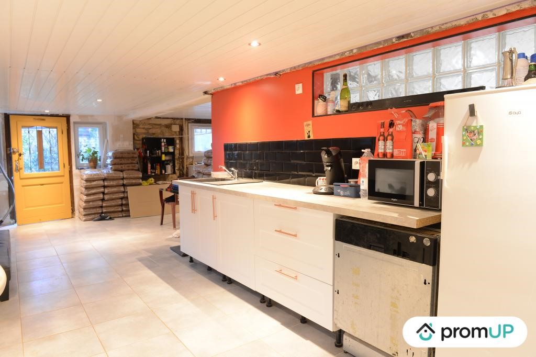
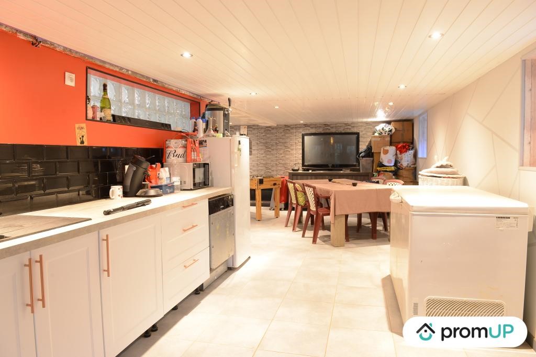
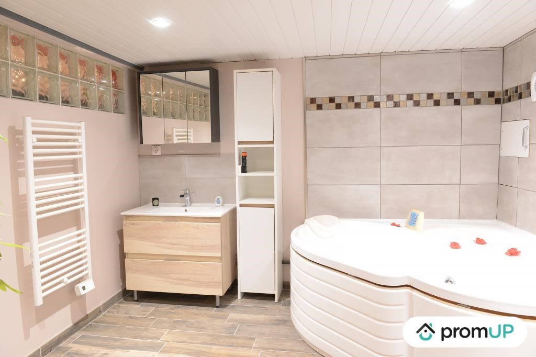
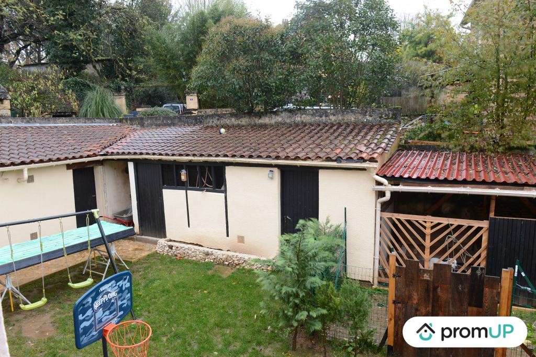
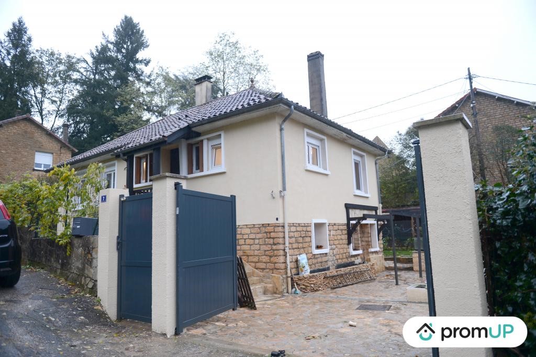
Features:
- Garden
- Garage Meer bekijken Minder bekijken Discover this charming detached house of 140 m² renovated in 2024, located in a quiet and popular residential area of Sarlat-la-Canéda. Built on a plot of 454 m² around the house, it also has five outbuildings totalling 60 m², ideal for a workshop, storage or a personal project. On the ground floor, a large bright living room of 40 m² welcomes you, ideal for sharing moments with your family. You will also find a small kitchen of 10 m², a cozy bedroom of 10 m², a spacious bathroom of 9 m², a separate toilet and a practical laundry room of 5 m². Upstairs, enjoy an independent fitted and equipped kitchen of 8 m², opening onto a living/dining room of 26 m² bathed in light. Three comfortable bedrooms of 8, 10 and 10 m², a bathroom of 3 m² and a separate toilet complete this level. The non-convertible attic offers an additional space of 75 m². The house benefits from PVC double glazed joinery and electric shutters. Heating is provided by a high-performance pellet stove and dry inertia radiators for optimal comfort. The wooded garden, facing south, is a real haven of peace. With its five outbuildings, this space adapts to all your projects: storage, workshop or even the creation of an additional living space. A private parking space completes this property. Located in the heart of the Périgord Noir, Sarlat-la-Canéda is a medieval city renowned for its architectural and cultural heritage. You will enjoy an exceptional quality of life thanks to the proximity of schools, shops, shopping center, train station and public transport. Its lively markets, its Périgord gastronomic restaurants and its historical sites make it a popular destination for families and lovers of the Dordogne. Don't miss out on this unique opportunity! Contact us today to visit this exceptional property, ready to welcome your life project.
Features:
- Garden
- Garage Découvrez cette charmante maison individuelle de 140 m² rénovée en 2024, située dans un quartier pavillonnaire calme et prisé de Sarlat-la-Canéda. Édifiée sur un terrain de 454 m² faisant le tour de la maison, elle dispose également de cinq dépendances totalisant 60 m², idéales pour un atelier, du rangement ou un projet personnel. Au rez-de-chaussée, un vaste séjour lumineux de 40 m² vous accueille, idéal pour partager des moments en famille. Vous y trouverez également une petite cuisine de 10 m², une chambre cosy de 10 m², une salle de bain spacieuse de 9 m², un WC indépendant et une buanderie pratique de 5 m². À l’étage, profitez d’une cuisine indépendante aménagée et équipée de 8 m², ouvrant sur un salon/salle à manger de 26 m² baigné de lumière. Trois chambres confortables de 8, 10 et 10 m², une salle de bain de 3 m² et un WC indépendant complètent ce niveau. Les combles non aménageables offrent un espace supplémentaire de 75 m². La maison bénéficie de menuiseries en PVC double vitrage et de volets électriques. Le chauffage est assuré par un poêle à granulés performant et des radiateurs à inertie sèche pour un confort optimal. Le jardin arboré, exposé sud, constitue un véritable havre de paix. Avec ses cinq dépendances, cet espace s’adapte à tous vos projets : stockage, atelier ou même création d’un espace de vie supplémentaire. Une place de stationnement privée complète ce bien. Située au cœur du Périgord Noir, Sarlat-la-Canéda est une cité médiévale renommée pour son patrimoine architectural et culturel. Vous profiterez d’une qualité de vie exceptionnelle grâce à la proximité des écoles, commerces, centre commercial, gare et transports en commun. Ses marchés animés, ses restaurants de gastronomie périgourdine et ses sites historiques en font une destination prisée des familles et des amoureux de la Dordogne. Ne manquez pas cette opportunité unique ! Contactez-nous dès aujourd’hui pour visiter ce bien exceptionnel, prêt à accueillir votre projet de vie.
Features:
- Garden
- Garage