EUR 6.950.000
FOTO'S WORDEN LADEN ...
Huis en eengezinswoning te koop — Castellar del Vallés
EUR 6.950.000
Huis en eengezinswoning (Te koop)
Referentie:
EDEN-T102410022
/ 102410022
Referentie:
EDEN-T102410022
Land:
ES
Stad:
Castellar Del Valles
Categorie:
Residentieel
Type vermelding:
Te koop
Type woning:
Huis en eengezinswoning
Omvang woning:
1.898 m²
Kamers:
14
Slaapkamers:
14
Badkamers:
13
VERGELIJKBARE WONINGVERMELDINGEN
VASTGOEDPRIJS PER M² IN NABIJ GELEGEN STEDEN
| Stad |
Gem. Prijs per m² woning |
Gem. Prijs per m² appartement |
|---|---|---|
| San Cugat del Vallés | EUR 3.215 | EUR 3.644 |
| Martorell | - | EUR 2.519 |
| Badalona | EUR 3.027 | EUR 2.997 |
| San Adrián del Besós | - | EUR 3.214 |
| Barcelona | EUR 2.281 | EUR 2.786 |
| Barcelona | EUR 4.330 | EUR 3.821 |
| Esplugues de Llobregat | - | EUR 4.576 |
| Hospitalet de Llobregat | - | EUR 2.751 |
| Casteldefels | EUR 3.169 | EUR 3.369 |
| Sitges | EUR 4.062 | EUR 4.142 |
| Tordera | EUR 1.698 | EUR 1.809 |
| Massanet de la Selva | EUR 1.614 | - |
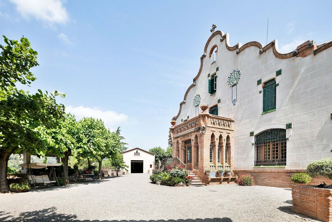

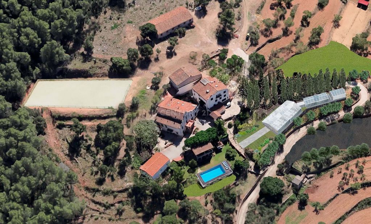

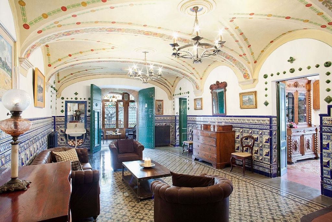
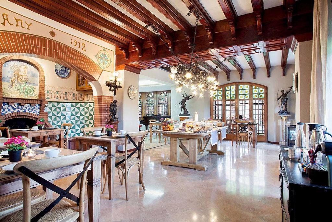
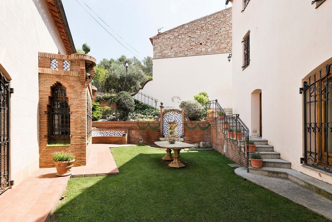
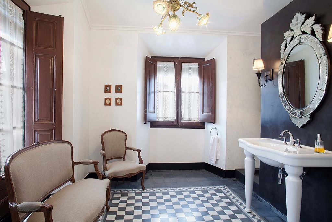
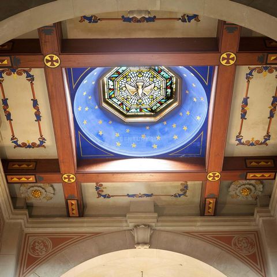
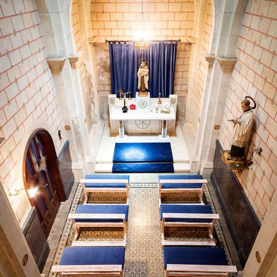

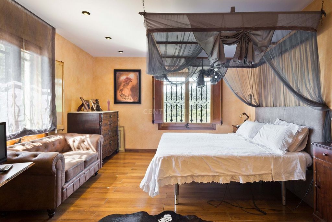
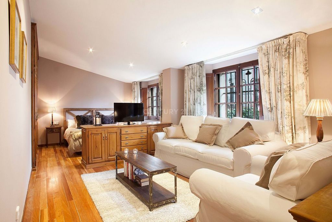

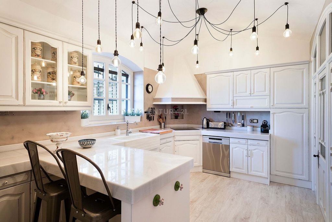
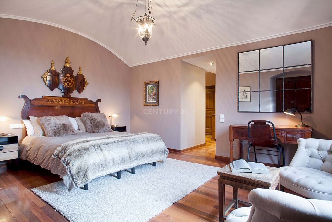
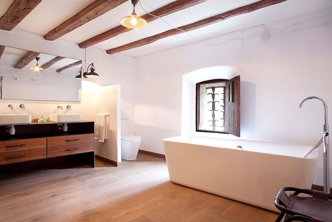
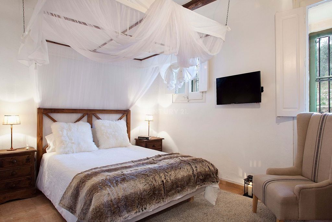
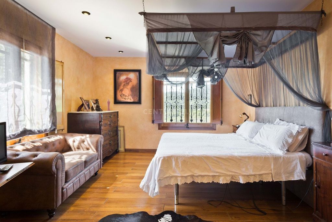
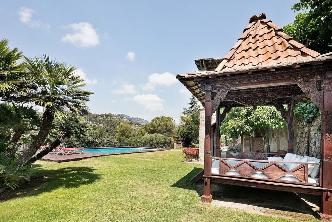
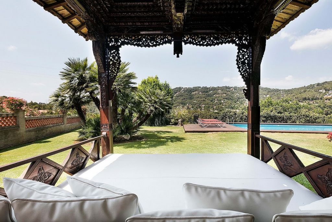
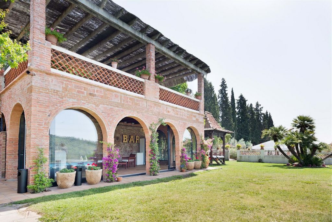
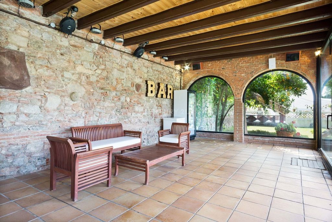
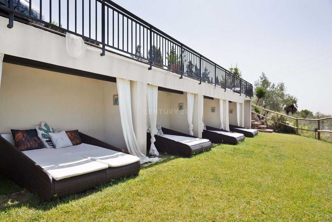
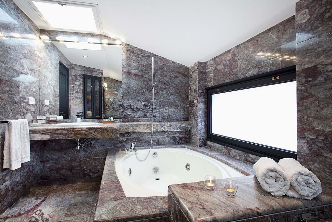
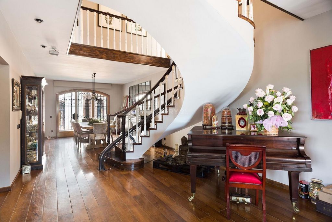
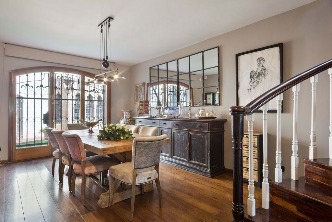
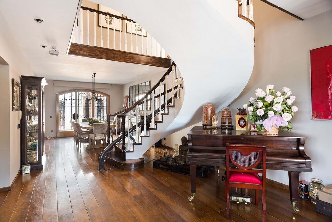
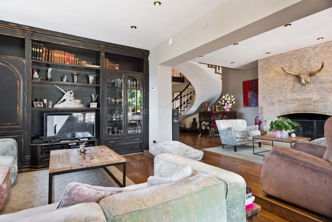
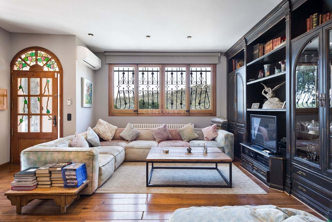
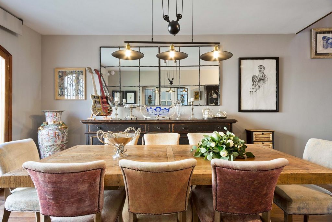
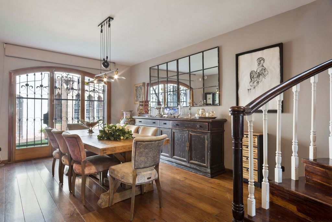
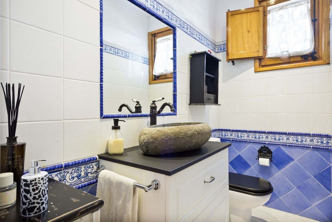
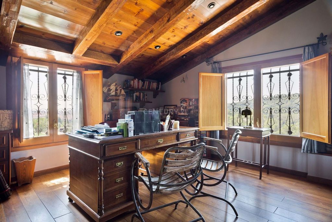



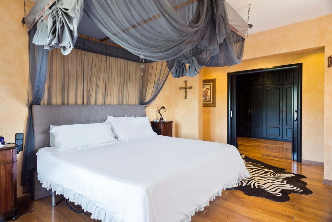

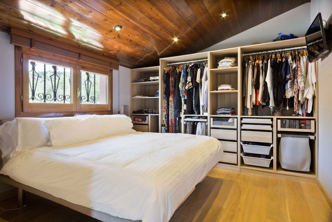
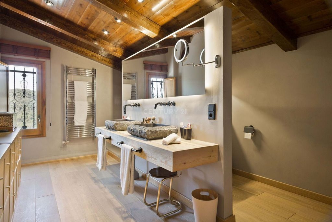
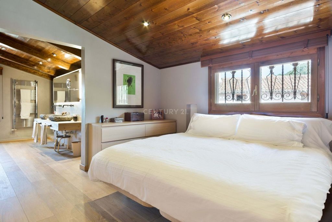
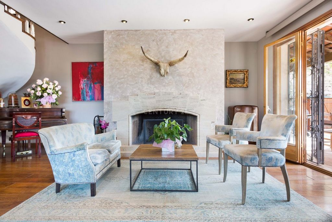
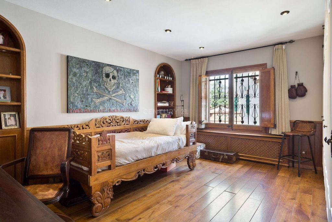
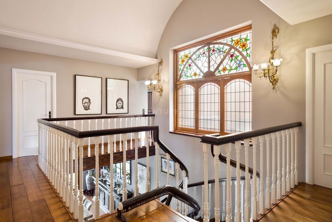
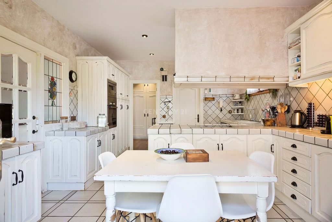
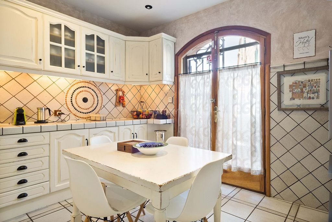
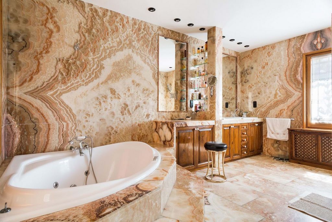
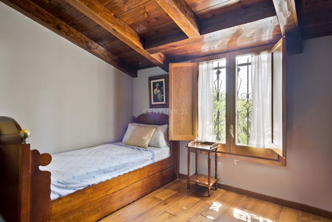

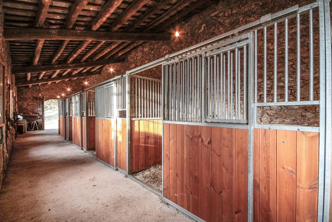
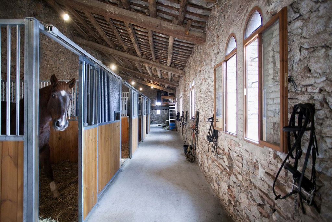
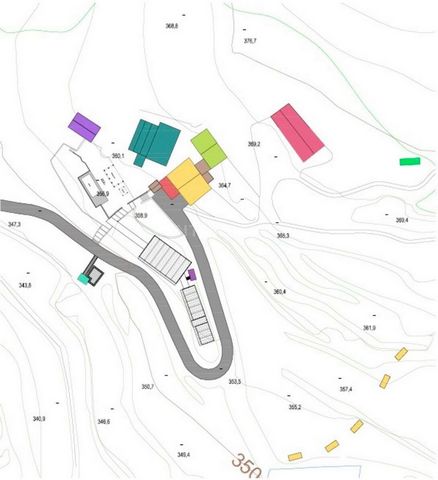

140 hectares of forested area.
Main Villa
Upon arrival, you are welcomed by a spectacular foyer with beautiful stained-glass windows, leading to a magnificent living-dining room full of modernist details.
Covering 938 m², this wonderful modernist masterpiece was designed in 1912 by the renowned architect Juli Batllevell, a disciple of Lluís Domènech i Montaner and collaborator of Antoni Gaudí.
This building has been fully renovated with all modern amenities while preserving its original architectural elements, including its facade, exquisite stained-glass windows, hydraulic floors, high ceilings with moldings and frescoes, mosaics, and more.It consists of three floors:Ground floor: Spacious living-dining room, currently used for events hosting 6070 people; foyer; large distribution hall; kitchen; laundry area; wine cellar; and consecrated chapel.
First floor: Five double bedrooms, of which four are suites, a full bathroom, a spacious living room, and a terrace.
Second floor: Two bedrooms, one double and one family room, along with a full bathroom featuring a bathtub.
This is an architectural gem. Every corner of the house has been carefully restored and decorated, creating an atmosphere that combines elegance and comfort.Second Residence
Separated from the main villa by an inner garden with a beautiful fountain.
It consists of three floors:Ground floor: Kitchen, living-dining room, lounge area, guest bathroom, outdoor porch, patio with a barbecue, and adjoining a large wine cellar with wine racks and a bar with a sink.
First floor: Four double bedrooms, one of which is a suite with a dressing room and a bathroom, a library, and a game room.
Two Additional Houses
Located next to the second residence, one is designated for the caretaker.Ground floor: Dining room, kitchen, bathroom.
Second floor: Two bedrooms and a bathroom.
Third floor: Attic bedroom.
The main farmhouse features a threshing floor and, along with the other residences, shares an immense garden area and a large swimming pool. Next to the pool is a fully soundproofed porch designed to function as a disco-chill-out area.Location
Nestled in an unparalleled natural setting, just 3 minutes from the center of Castellar del Vallès, 10 km from Terrassa, and 7 km from Sabadellkey cities in the Vallès Occidental region, which share the status of the comarca's capital.
Located 40 km from Barcelona and its airport, reachable in just over 30 minutes.A magical place for those seeking to be in pure natural surroundings, yet close to the major urban hubs of Catalonia.For further information, please contact
Lidia ...
... Meer bekijken Minder bekijken Lidia Torrents, asesora de CENTURY 21 AMG, presenta esta joya arquitectónica única: una finca de 157 hectáreas que combina historia, lujo y naturaleza. Su villa principal de 938 m², diseñada en 1912 por el reconocido arquitecto modernista Juli Batllevell discípulo de Domènech i Montaner y colaborador de Antoni Gaudí, ha sido completamente reformada, respetando sus impresionantes elementos originales.Diseño Modernista y Exclusividad
La villa principal conserva una fachada icónica, vidrieras artesanales, mosaicos, suelos hidráulicos y techos con molduras decorativas. Estos detalles la convierten en una obra de arte habitable, ideal para quienes aprecian el diseño modernista y el confort actual.Su interior incluye:Vestíbulo con vidrieras que conduce a un majestuoso salón-comedor.
Amplia cocina equipada y aseo de cortesía.
Capilla privada, perfecta para momentos de recogimiento.
Planta superior con seis dormitorios en suite y salón con chimenea y terraza con vistas inigualables.Segunda Villa y Espacios Adicionales
La finca cuenta con una segunda villa de 852 m², ideal para alojar invitados o como residencia adicional.Siete dormitorios, tres de ellos en suite.
Amplio salón comedor con chimenea y una biblioteca que invita a la lectura.
Sala de juegos y múltiples espacios versátiles.Entorno Exterior de Ensueño
La finca se complementa con:Piscina con vistas panorámicas y zona chill-out.
Jardines paisajísticos con caminos serpenteantes.
Cuadras y pista ecuestre, ideales para los amantes de los caballos.
Bodega y una plantación de olivos que produce aceite artesanal de alta calidad.Ubicación Estratégica
Esta finca goza de una ubicación privilegiada, que combina privacidad y acceso rápido a servicios urbanos:A 3 minutos del centro de Castellar del Vallès.
A 10 km de Terrassa, 7 km de Sabadell y 40 km de Barcelona y su aeropuerto.Características del Terreno
157 hectáreas, con 148 hectáreas de bosque, 5.810 m² de olivos y 8.415 m² dedicados a pastos.
Espacios naturales para disfrutar de la tranquilidad y la conexión con la naturaleza.Tu Refugio Exclusivo
Esta finca es más que una propiedad: es un pedazo de historia rodeado de naturaleza. Ideal para quienes buscan un hogar único o una inversión excepcional.Solicitar más información a:
Lidia ...
... LIDIA TORRENTS de Century 21 AMG propose cette magnifique propriété de grande dimension de plus de 157 hectares.Elle se compose de 4 résidences, un garage, des caves à vin, une piscine, une piste pour chevaux, un puits d'eau privé et une forêt.35 hectares où se trouvent les résidences.
140 hectares de forêt.
Villa Principale
À votre arrivée, vous êtes accueilli par un hall spectaculaire avec de magnifiques vitraux, menant à un salon-salle à manger exceptionnel rempli de détails modernistes.
Avec une superficie de 938 m², ce chef-d'uvre moderniste a été conçu en 1912 par le célèbre architecte Juli Batllevell, disciple de Lluís Domènech i Montaner et collaborateur d'Antoni Gaudí.
Ce bâtiment a été entièrement rénové avec toutes les commodités modernes tout en préservant ses éléments architecturaux d'origine, y compris sa façade, ses magnifiques vitraux, ses sols hydrauliques, ses hauts plafonds avec moulures et fresques, ses mosaïques, etc.Elle se compose de trois étages :Rez-de-chaussée : Grand salon-salle à manger, actuellement utilisé pour des événements accueillant 60 à 70 personnes ; hall d'entrée ; grand salon distributeur ; cuisine ; buanderie ; cave à vin ; et chapelle consacrée.
Premier étage : Cinq chambres doubles, dont quatre en suite, une salle de bain complète, un grand salon et une terrasse.
Deuxième étage : Deux chambres, une double et une familiale, ainsi qu'une salle de bain complète avec baignoire.
Un joyau architectural. Chaque recoin de la maison a été soigneusement restauré et décoré, créant une atmosphère qui combine élégance et confort.Deuxième Résidence
Séparée de la villa principale par un jardin intérieur avec une belle fontaine.
Elle se compose de trois étages :Rez-de-chaussée : Cuisine, salon-salle à manger, salle de séjour, salle de bain invités, porche extérieur, patio avec barbecue et, attenant, une grande cave avec porte-bouteilles, bar avec évier.
Premier étage : Quatre chambres doubles, dont une suite avec dressing et salle de bain, une bibliothèque et une salle de jeux.
Deux Autres Maisons
Situées à côté de la deuxième résidence, lune est destinée à lintendant.Rez-de-chaussée : Salle à manger, cuisine, salle de bain.
Premier étage : Deux chambres et une salle de bain.
Deuxième étage : Chambre mansardée.
La masia principale possède une aire de battage et, avec les autres résidences, partage un immense jardin et une grande piscine. À côté de la piscine se trouve un porche entièrement insonorisé, conçu pour fonctionner comme discothèque-espace chill-out.Localisation
Située dans un cadre naturel incomparable, à seulement 3 minutes du centre de Castellar del Vallès, à 10 km de Terrassa et à 7 km de Sabadell, les principales villes de la région de Vallès Occidental, qui partagent le statut de capitale de cette comarca.
Située à 40 km de Barcelone et de son aéroport, accessibles en un peu plus de 30 minutes.Un lieu magique pour les personnes cherchant à être en contact avec la nature pure, tout en restant proche des grands centres urbains de la Catalogne.Pour plus d'informations, veuillez contacter
Lidia ...
... LIDIA TORRENTS from Century 21 AMG offers this magnificent large estate of over 157 hectares.It consists of 4 residences, a garage, wine cellars, a swimming pool, a horse riding arena, a private water well, and forested land.35 hectares where the residences are located.
140 hectares of forested area.
Main Villa
Upon arrival, you are welcomed by a spectacular foyer with beautiful stained-glass windows, leading to a magnificent living-dining room full of modernist details.
Covering 938 m², this wonderful modernist masterpiece was designed in 1912 by the renowned architect Juli Batllevell, a disciple of Lluís Domènech i Montaner and collaborator of Antoni Gaudí.
This building has been fully renovated with all modern amenities while preserving its original architectural elements, including its facade, exquisite stained-glass windows, hydraulic floors, high ceilings with moldings and frescoes, mosaics, and more.It consists of three floors:Ground floor: Spacious living-dining room, currently used for events hosting 6070 people; foyer; large distribution hall; kitchen; laundry area; wine cellar; and consecrated chapel.
First floor: Five double bedrooms, of which four are suites, a full bathroom, a spacious living room, and a terrace.
Second floor: Two bedrooms, one double and one family room, along with a full bathroom featuring a bathtub.
This is an architectural gem. Every corner of the house has been carefully restored and decorated, creating an atmosphere that combines elegance and comfort.Second Residence
Separated from the main villa by an inner garden with a beautiful fountain.
It consists of three floors:Ground floor: Kitchen, living-dining room, lounge area, guest bathroom, outdoor porch, patio with a barbecue, and adjoining a large wine cellar with wine racks and a bar with a sink.
First floor: Four double bedrooms, one of which is a suite with a dressing room and a bathroom, a library, and a game room.
Two Additional Houses
Located next to the second residence, one is designated for the caretaker.Ground floor: Dining room, kitchen, bathroom.
Second floor: Two bedrooms and a bathroom.
Third floor: Attic bedroom.
The main farmhouse features a threshing floor and, along with the other residences, shares an immense garden area and a large swimming pool. Next to the pool is a fully soundproofed porch designed to function as a disco-chill-out area.Location
Nestled in an unparalleled natural setting, just 3 minutes from the center of Castellar del Vallès, 10 km from Terrassa, and 7 km from Sabadellkey cities in the Vallès Occidental region, which share the status of the comarca's capital.
Located 40 km from Barcelona and its airport, reachable in just over 30 minutes.A magical place for those seeking to be in pure natural surroundings, yet close to the major urban hubs of Catalonia.For further information, please contact
Lidia ...
... LIDIA TORRENTS da Century 21 AMG oferece esta magnífica grande propriedade de mais de 157 hectares.É composto por 4 residências, garagem, adegas, piscina, picadeiro, poço de água privado e terreno florestal.35 hectares onde estão localizadas as residências.
140 hectares de área florestal.
Villa Principal
Na chegada, você é recebido por um foyer espetacular com belos vitrais, que levam a uma magnífica sala de estar e jantar cheia de detalhes modernistas.
Com 938 m², esta maravilhosa obra-prima modernista foi projetada em 1912 pelo renomado arquiteto Juli Batllevell, discípulo de Lluís Domènech i Montaner e colaborador de Antoni Gaudí.
Este edifício foi totalmente renovado com todas as comodidades modernas, preservando seus elementos arquitetônicos originais, incluindo sua fachada, vitrais requintados, pisos hidráulicos, tetos altos com molduras e afrescos, mosaicos e muito mais.É composto por três pisos:Rés-do-chão: Espaçosa sala de estar-jantar, atualmente utilizada para eventos com capacidade para 6070 pessoas; Vestíbulo; grande salão de distribuição; cozinha; área de serviço; adega; e capela consagrada.
Primeiro andar: Cinco quartos duplos, dos quais quatro são suites, uma casa de banho completa, uma espaçosa sala de estar e um terraço.
Segundo andar: Dois quartos, um duplo e um familiar, juntamente com uma casa de banho completa com banheira.
Esta é uma joia arquitetônica. Cada canto da casa foi cuidadosamente restaurado e decorado, criando uma atmosfera que combina elegância e conforto.Segunda Residência
Separada da moradia principal por um jardim interior com uma bonita fonte.
É composto por três pisos:Rés-do-chão: Cozinha, sala de estar e jantar, sala de estar, casa de banho social, alpendre exterior, pátio com churrasqueira e adjacente a uma grande adega com garrafeiras e um bar com lavatório.
Primeiro andar: Quatro quartos duplos, sendo um deles suite com closet e casa de banho, biblioteca e sala de jogos.
Duas casas adicionais
Localizado ao lado da segunda residência, um é designado para o zelador.Rés-do-chão: Sala de jantar, cozinha, casa de banho.
Segundo andar: Dois quartos e uma casa de banho.
Terceiro andar: Quarto no sótão.
A quinta principal possui eira e, juntamente com as restantes residências, partilha uma imensa área ajardinada e uma grande piscina. Ao lado da piscina há uma varanda totalmente à prova de som, projetada para funcionar como uma área de relaxamento de discoteca.Localização
Situado em um cenário natural inigualável, a apenas 3 minutos do centro de Castellar del Vallès, a 10 km de Terrassa e a 7 km de Sabadell, cidades da região de Vallès Ocidental, que compartilham o status de capital da comarca.
Localizado a 40 km de Barcelona e seu aeroporto, acessível em pouco mais de 30 minutos.Um lugar mágico para quem procura estar em um ambiente natural puro, mas perto dos principais centros urbanos da Catalunha.Para mais informações, entre em contato com
Lídia ...
...