EUR 1.250.000
FOTO'S WORDEN LADEN ...
Huis en eengezinswoning (Te koop)
Referentie:
EDEN-T102320465
/ 102320465
Referentie:
EDEN-T102320465
Land:
FR
Stad:
Loisin
Postcode:
74140
Categorie:
Residentieel
Type vermelding:
Te koop
Type woning:
Huis en eengezinswoning
Omvang woning:
207 m²
Omvang perceel:
1.611 m²
Kamers:
7
Slaapkamers:
4
VERGELIJKBARE WONINGVERMELDINGEN
VASTGOEDPRIJS PER M² IN NABIJ GELEGEN STEDEN
| Stad |
Gem. Prijs per m² woning |
Gem. Prijs per m² appartement |
|---|---|---|
| Douvaine | EUR 3.730 | EUR 3.848 |
| Sciez | EUR 3.794 | - |
| Cranves-Sales | EUR 3.933 | - |
| Annemasse | EUR 3.739 | EUR 3.692 |
| Vétraz-Monthoux | EUR 4.343 | EUR 4.635 |
| Divonne-les-Bains | EUR 5.838 | EUR 6.056 |
| Thonon-les-Bains | EUR 3.340 | EUR 3.481 |
| Ferney-Voltaire | - | EUR 4.878 |
| Gex | EUR 4.002 | EUR 4.313 |
| Saint-Genis-Pouilly | - | EUR 4.391 |
| Saint-Julien-en-Genevois | EUR 4.423 | EUR 4.592 |
| Bonneville | EUR 2.814 | EUR 3.031 |
| Évian-les-Bains | EUR 4.102 | EUR 4.722 |
| La Roche-sur-Foron | EUR 3.417 | EUR 3.338 |
| Cluses | - | EUR 2.604 |
| Magland | - | EUR 5.281 |
| Samoëns | EUR 4.556 | EUR 5.136 |
| Le Grand-Bornand | EUR 5.243 | EUR 5.421 |
| Bellegarde-sur-Valserine | EUR 2.237 | EUR 1.988 |
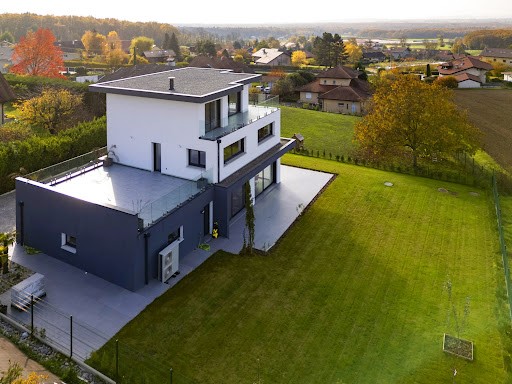




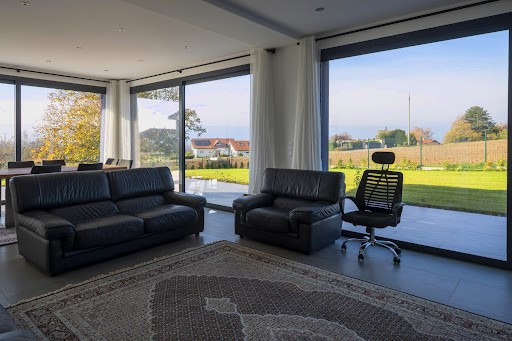

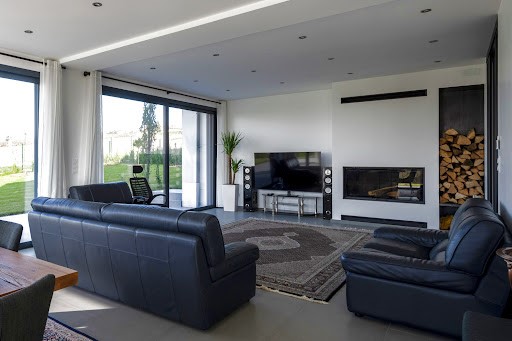

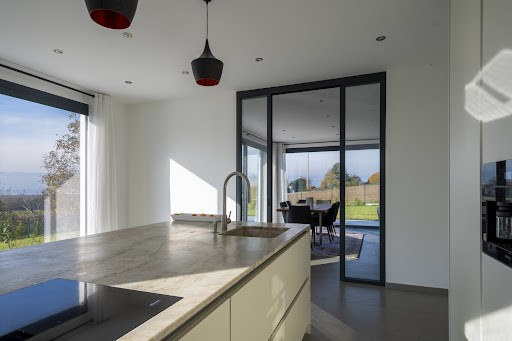

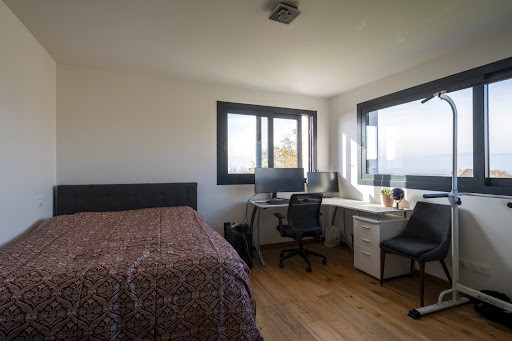




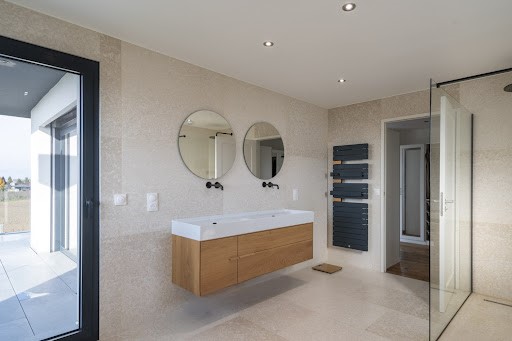
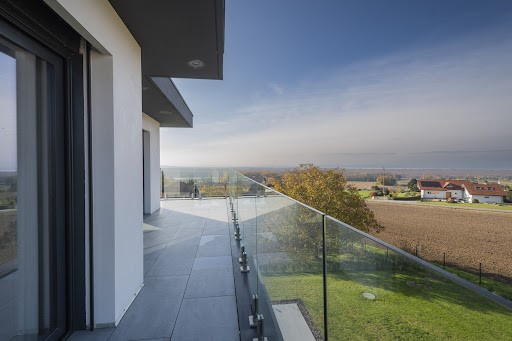
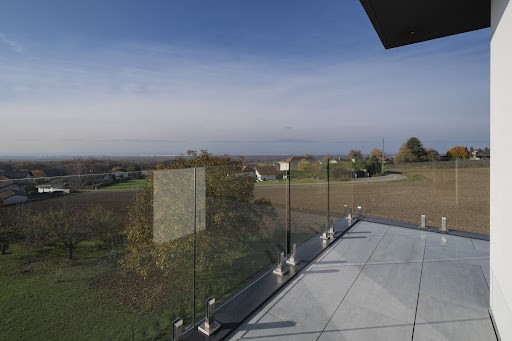
Une architecture pensée pour l'art de vivre
Dès l'entrée, le rez-de-chaussée dévoile un espace baigné de lumière naturelle :
Un vaste salon ouvert , sublimé par une cheminée à bois, parfait pour vos moments de convivialité.
Une salle à manger élégante, idéale pour recevoir vos invités.
Une cuisine contemporaine entièrement équipée, associant design et praticité.
Une buanderie spacieuse de 22 m2 et un garage double de 38 m2 avec accès direct, offrant confort et praticité.
Des espaces privés conçus pour le bien-être
Le premier étage abrite :
Trois chambres aux volumes généreux, dont une suite avec salle d'eau lumineuse privative et dressing.
Une salle d'eau supplémentaire et des toilettes séparées.
Le deuxième étage , conçu comme un sanctuaire privé, vous séduira par :
Une suite parentale somptueuse avec dressing et salle de bain privative.
Une terrasse de 22 m2 offrant une vue panoramique inégalée, où chaque levier de soleil devient un spectacle.
Un espace bureau raffiné, idéal pour le télétravail ou vos projets personnels.
Une technologie au service du confort
Chauffée par une pompe à chaleur avec plancher chauffant, cette maison conjugue efficacité énergétique et confort haut de gamme.
Un extérieur à votre image
Implantée sur un terrain de 1 611 m2, dont 1 168 m2 de jardin paysagé, la propriété offre un écrin verdoyant modulable selon vos envies. Le terrain est piscinable, vous permettant d'imaginer et de réaliser votre oasis privée.
Un bien rare dans un cadre unique
Cette demeure allie design contemporain , fonctionnalité et un cadre naturel exclusif.
Ne laissez pas l'opportunité de faire de ce lieu unique votre résidence. Contactez-nous dès aujourd'hui pour recevoir des informations complémentaires et organiser une visite privée.
EXPERTIMO est le leader français des réseaux dédiés aux mandataires expérimentés - Annonce rédigée et publiée par un Agent Mandataire - Contemporary house of 267m2 usable and 207m2 habitable, built in 2023, offers high-end services in a unique setting with a breathtaking view of Lake Geneva. On the ground floor, the house has an entrance hall, a large bright living room with wood-burning fireplace, a dining room, a modern kitchen, a 22 m2 laundry room and a 38 m2 double garage with direct access from the inside. On the first floor, you will find three spacious bedrooms including a suite with private bathroom and dressing room as well as a bathroom and toilet. The second floor houses an office space, as well as an exceptional master suite comprising a dressing room, a private bathroom and a 22 m2 terrace with a panoramic view of the lake. The property extends over a plot of 1611 m2, including 1168 m2 of landscaped garden. The land is suitable for a swimming pool, allowing you to realize your outdoor development projects. This house benefits from a heat pump heating system with underfloor heating, guaranteeing comfort and energy performance. Located in a privileged setting, this modern residence combines elegance, comfort and functionality. A rare find to discover. Contact us for more information and to arrange a viewing. EXPERTIMO est le leader français des réseaux dédiés aux mandataires expérimentés