EUR 1.418.355
FOTO'S WORDEN LADEN ...
Huis en eengezinswoning te koop — Ware
EUR 1.683.920
Huis en eengezinswoning (Te koop)
3 k
4 slk
2 bk
Referentie:
EDEN-T102247892
/ 102247892
Referentie:
EDEN-T102247892
Land:
GB
Stad:
Ware
Postcode:
SG12 8NT
Categorie:
Residentieel
Type vermelding:
Te koop
Type woning:
Huis en eengezinswoning
Kamers:
3
Slaapkamers:
4
Badkamers:
2
Garages:
1
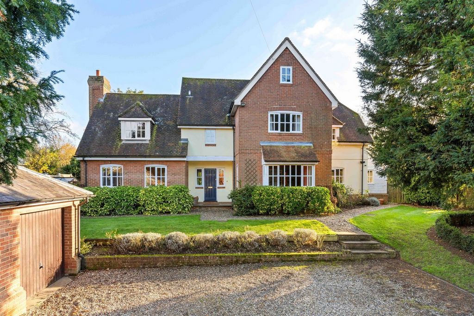
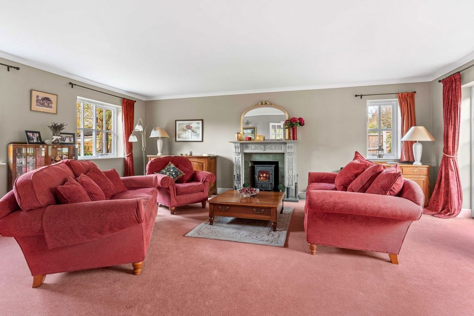

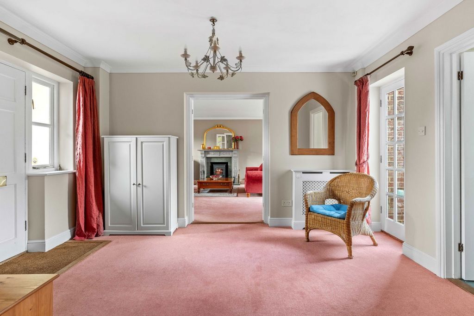

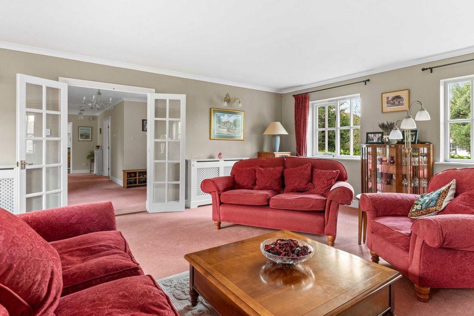
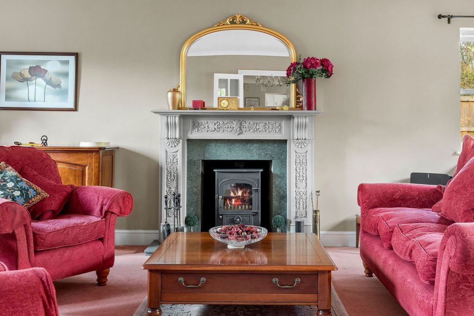
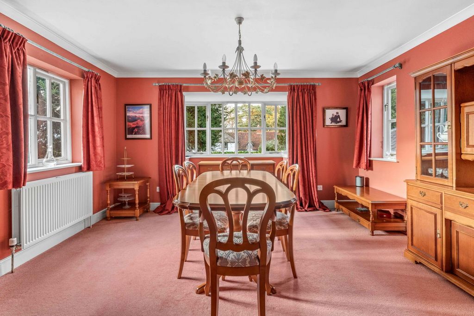

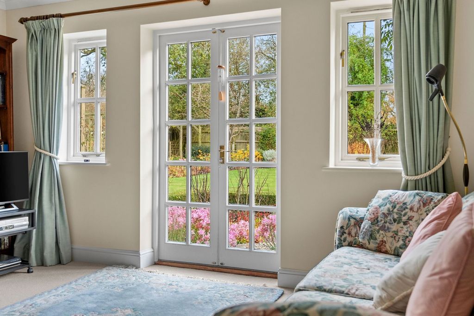
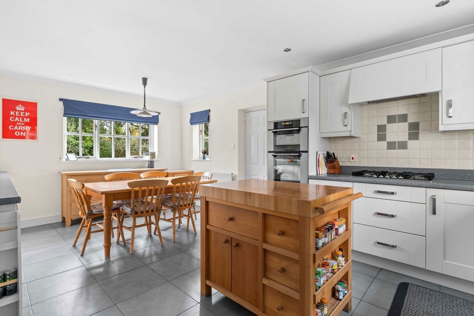
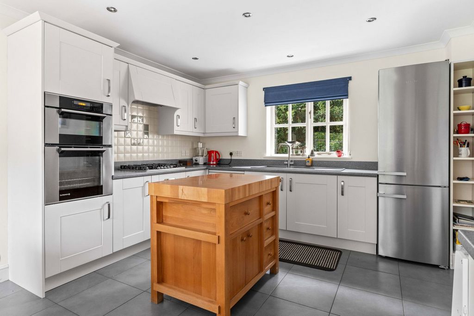
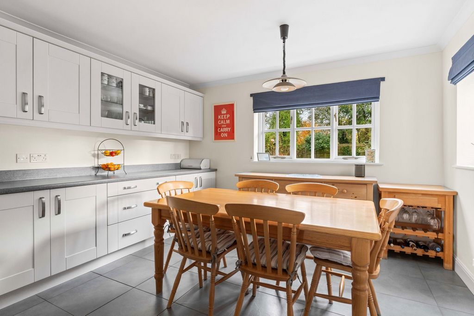
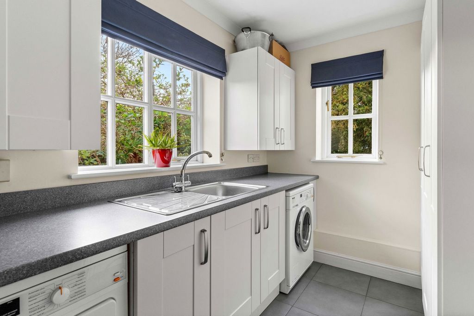
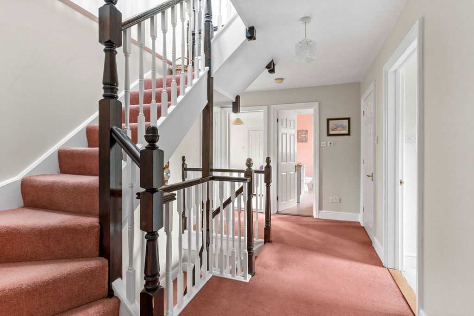
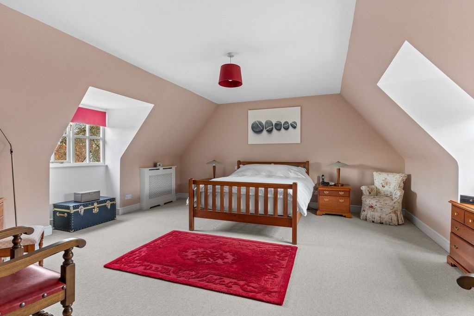
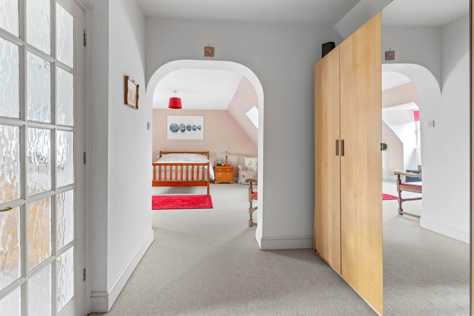
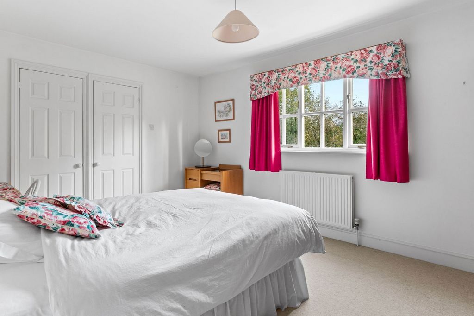
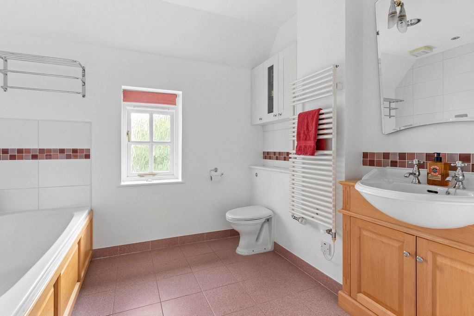


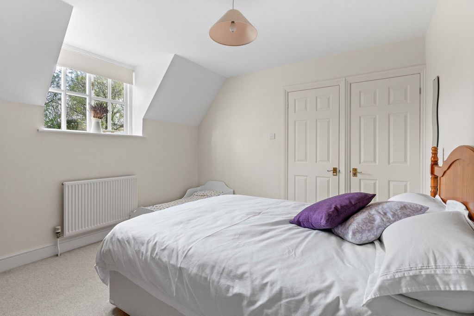

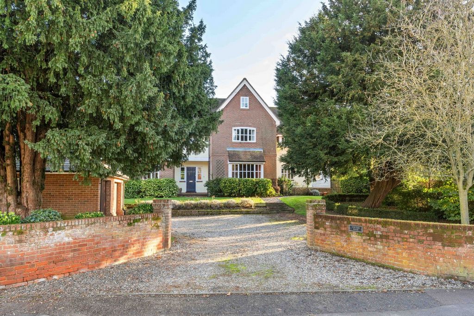
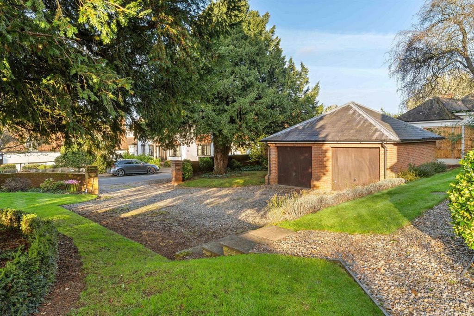

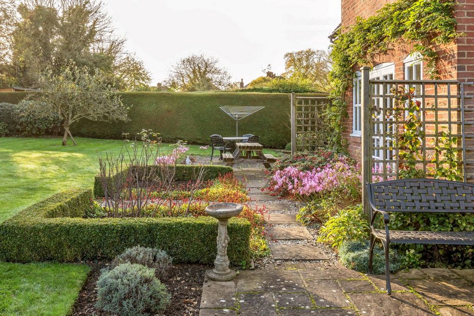

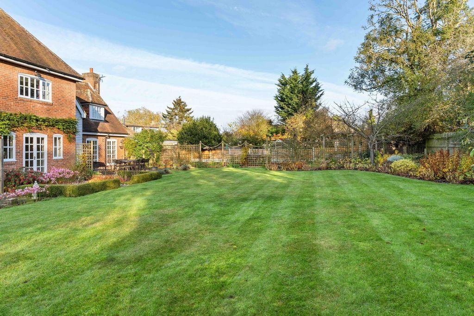

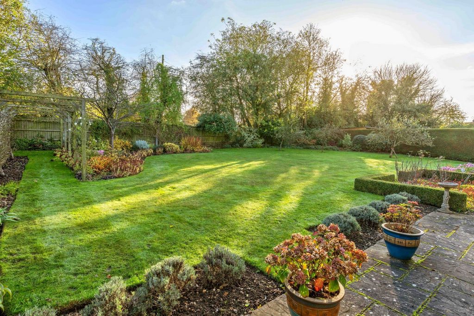

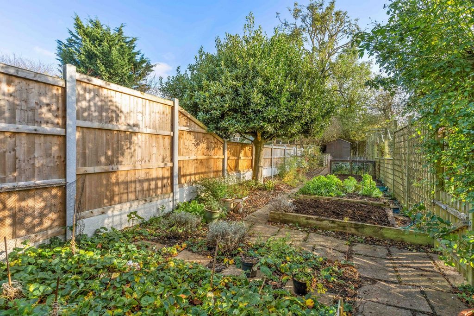
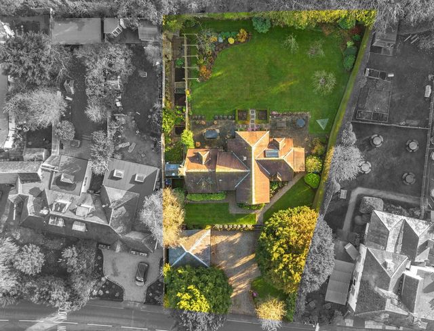


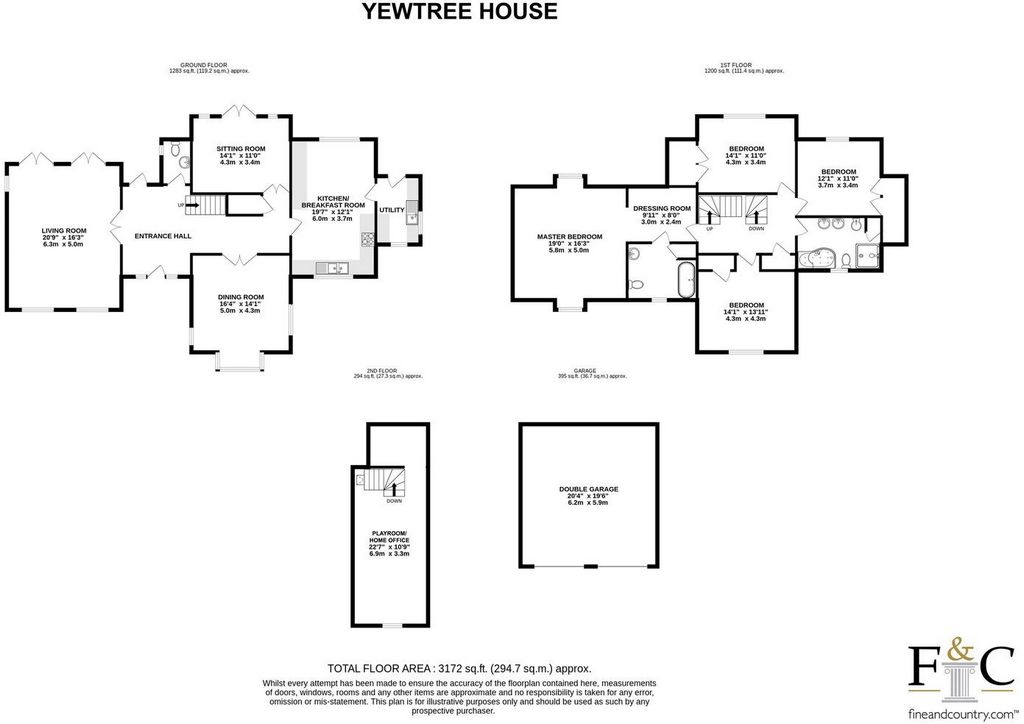

Yewtree House has been a perfect home for the present owners for the last 23 years who have enjoyed the benefits that Hunsdon and village life brings together with being so conveniently placed for those who need to be within easy reach of the nearby stations that are found at Harlow, St Margaret's and Ware, all of which are within 10 or 15 minutes drive and offer excellent connections into London's Liverpool Street Station.
STEP INSIDE
The house itself was individually designed and has a wonderful layout. There is a large welcoming central hallway with a downstairs cloakroom off and doors into the reception rooms and family sized kitchen. The living room is a bright and spacious family room with twin French doors to the rear into the garden and windows to the front and the side aspects. The fireplace and wood burning stove provide a lovely central focal point in the room and give a really cosy feel. At the front of the house one finds a large triple aspect dining room with an impressive bay window to the front. A great room for entertaining family and friends. To the rear is an excellent family room/snug with French doors onto the garden. The kitchen/breakfast room is a good size and well fitted with an extensive range of units, built in electric double oven and a gas hob. Double aspect to the front and the rear this is the natural hub of the home with plenty of space for a large breakfast table. Adjoining is a useful good size utility room, well fitted with door into the garden, appliance space and a cupboard housing the gas fired boiler that serves the hot water and radiators.
Upstairs is a large landing off which is the principal bedroom suite and three further double bedrooms each with fitted cupboards/wardrobes and an excellent well fitted family bathroom with bath, separate shower cubicle, WC and bidet. The large principal bedroom has windows to the front and the rear with a dressing area and well appointed en suite bathroom. Stairs lead off the landing to the top floor where one finds another good size and very flexible room. Perfect for those who work from home or as a playroom . There is access into two large loft storage rooms.
STEP OUTSIDE
The gardens are a particular feature of the house. Approached at the front off the High Street behind a brick wall, the gravel driveway provides parking for numerous vehicles and leads to the detached double garage with twin up and over doors, light and power. The front garden is laid to lawn with mature shrubs and trees including two Yew Trees from which the house takes its name.
The rear garden is a delight and has been beautifully landscaped and planted. A large patio stretches across the rear of the house taking full advantage of the southerly aspect the rear garden enjoys. There are well stocked flower beds and borders, a pergola, mature shrubs and trees and high hedging. At one side is a large vegetable garden and a greenhouse.
LOCATION
Situated in the heart of the highly sought after village of Hunsdon, the property is well placed for those seeking a village life without isolation, with the nearest stations being at St Margarets and Harlow both just 3 to 4 miles away and serving Liverpool Street. The A414 lead to the A10 and M11providing links to the M25 and the surrounding area. The pretty market towns of Ware, Hertford and Bishops Stortford are all within easy reach as is access to excellent schooling throughout the East Herts area.
GENERAL INFORMATION
All mains services are connected. A gas fired boiler serves radiators and the hot water, The hot water also is effectively supplemented by solar panels thereby reducing the running costs of the house.
Local authority: East Herts DC ... Council Tax Band: G. EPC (energy rating) C
There is a restrictive covenant preventing the property from being a public house and selling alcohol !
Features:
- Garage
- Garden Meer bekijken Minder bekijken This fine detached family house, built to a high standard in 1993, is set back from the high street on a generous mature plot with a large driveway and double garage. The house provides a feeling of light and space, ideal for those with a young growing family, with large well proportioned rooms and a good size garden that enjoys good degrees of privacy and backs onto a recreational playing field to the rear.
Yewtree House has been a perfect home for the present owners for the last 23 years who have enjoyed the benefits that Hunsdon and village life brings together with being so conveniently placed for those who need to be within easy reach of the nearby stations that are found at Harlow, St Margaret's and Ware, all of which are within 10 or 15 minutes drive and offer excellent connections into London's Liverpool Street Station.
STEP INSIDE
The house itself was individually designed and has a wonderful layout. There is a large welcoming central hallway with a downstairs cloakroom off and doors into the reception rooms and family sized kitchen. The living room is a bright and spacious family room with twin French doors to the rear into the garden and windows to the front and the side aspects. The fireplace and wood burning stove provide a lovely central focal point in the room and give a really cosy feel. At the front of the house one finds a large triple aspect dining room with an impressive bay window to the front. A great room for entertaining family and friends. To the rear is an excellent family room/snug with French doors onto the garden. The kitchen/breakfast room is a good size and well fitted with an extensive range of units, built in electric double oven and a gas hob. Double aspect to the front and the rear this is the natural hub of the home with plenty of space for a large breakfast table. Adjoining is a useful good size utility room, well fitted with door into the garden, appliance space and a cupboard housing the gas fired boiler that serves the hot water and radiators.
Upstairs is a large landing off which is the principal bedroom suite and three further double bedrooms each with fitted cupboards/wardrobes and an excellent well fitted family bathroom with bath, separate shower cubicle, WC and bidet. The large principal bedroom has windows to the front and the rear with a dressing area and well appointed en suite bathroom. Stairs lead off the landing to the top floor where one finds another good size and very flexible room. Perfect for those who work from home or as a playroom . There is access into two large loft storage rooms.
STEP OUTSIDE
The gardens are a particular feature of the house. Approached at the front off the High Street behind a brick wall, the gravel driveway provides parking for numerous vehicles and leads to the detached double garage with twin up and over doors, light and power. The front garden is laid to lawn with mature shrubs and trees including two Yew Trees from which the house takes its name.
The rear garden is a delight and has been beautifully landscaped and planted. A large patio stretches across the rear of the house taking full advantage of the southerly aspect the rear garden enjoys. There are well stocked flower beds and borders, a pergola, mature shrubs and trees and high hedging. At one side is a large vegetable garden and a greenhouse.
LOCATION
Situated in the heart of the highly sought after village of Hunsdon, the property is well placed for those seeking a village life without isolation, with the nearest stations being at St Margarets and Harlow both just 3 to 4 miles away and serving Liverpool Street. The A414 lead to the A10 and M11providing links to the M25 and the surrounding area. The pretty market towns of Ware, Hertford and Bishops Stortford are all within easy reach as is access to excellent schooling throughout the East Herts area.
GENERAL INFORMATION
All mains services are connected. A gas fired boiler serves radiators and the hot water, The hot water also is effectively supplemented by solar panels thereby reducing the running costs of the house.
Local authority: East Herts DC ... Council Tax Band: G. EPC (energy rating) C
There is a restrictive covenant preventing the property from being a public house and selling alcohol !
Features:
- Garage
- Garden