EUR 2.950.000
EUR 2.650.000
EUR 2.950.000
EUR 2.895.000
EUR 3.695.000


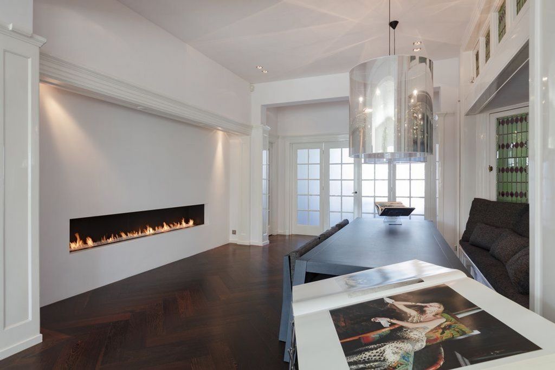

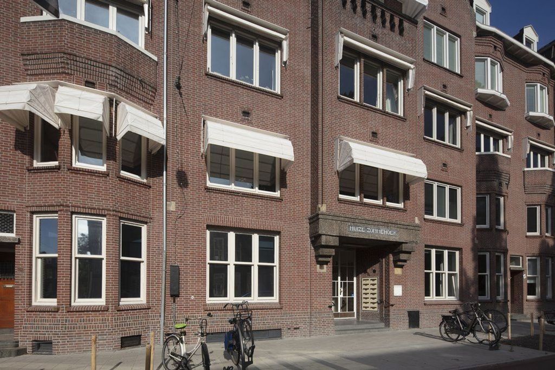

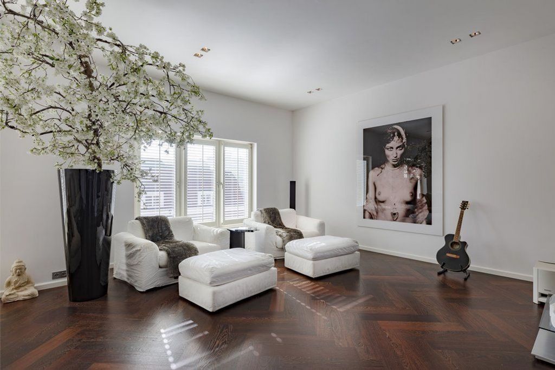

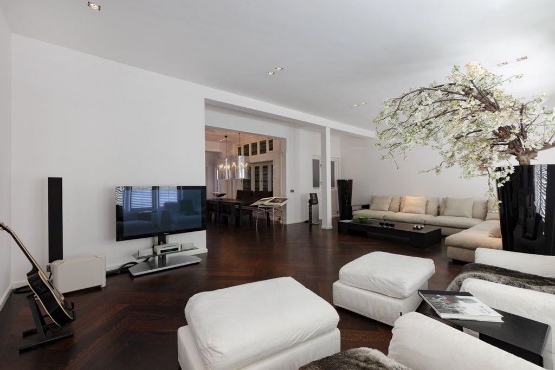
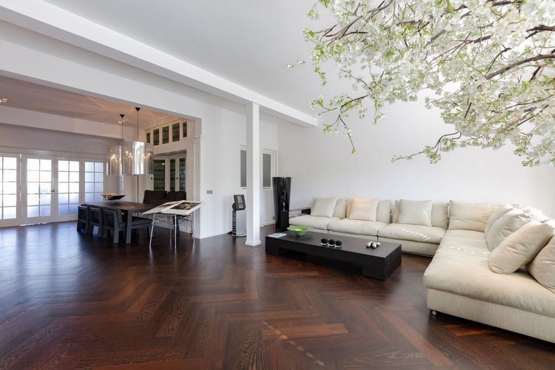


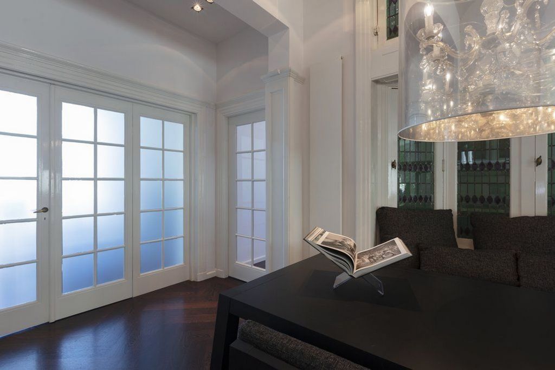

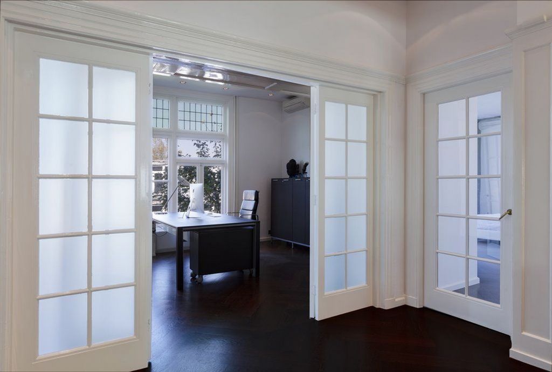





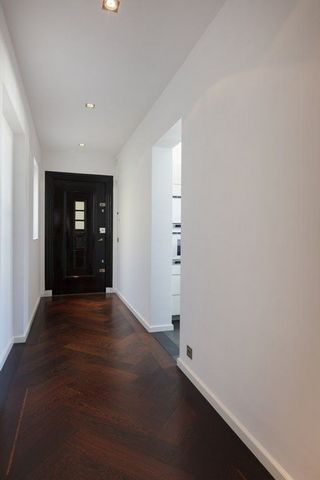
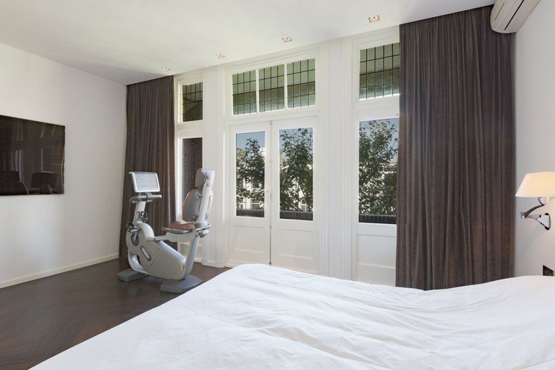

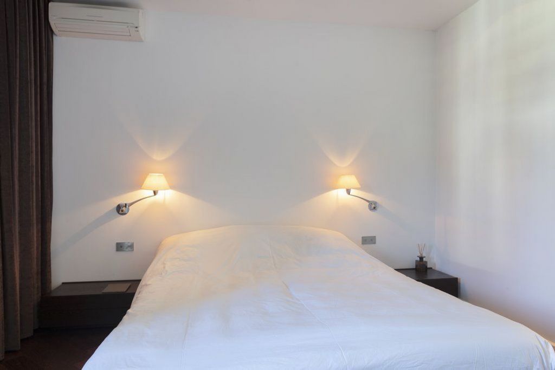



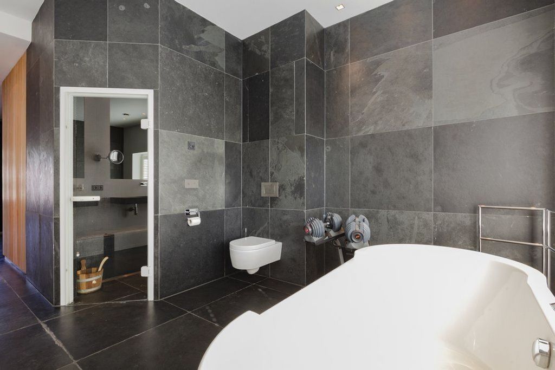





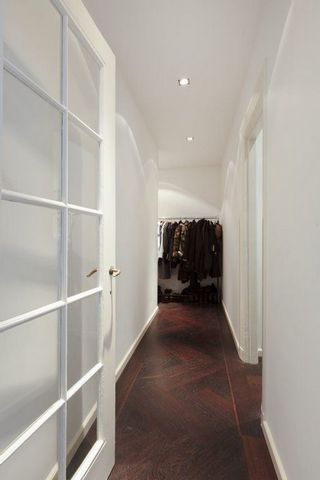

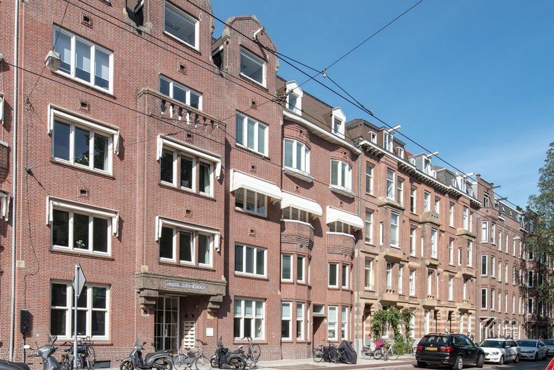



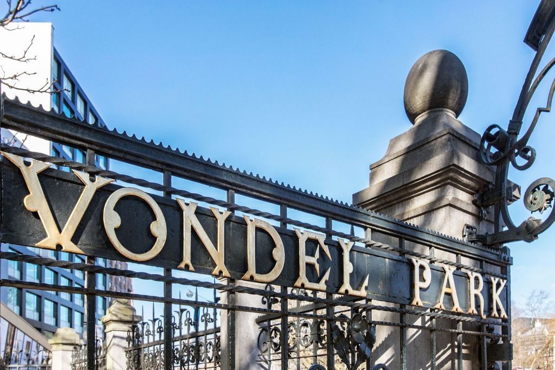

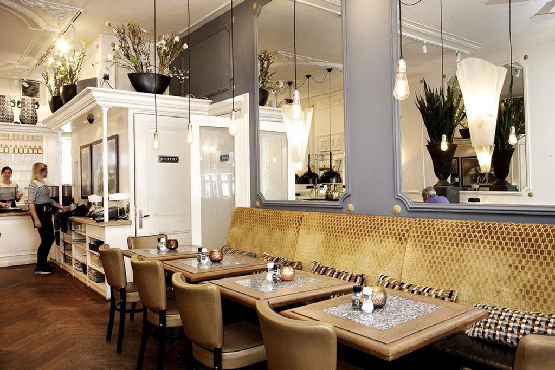
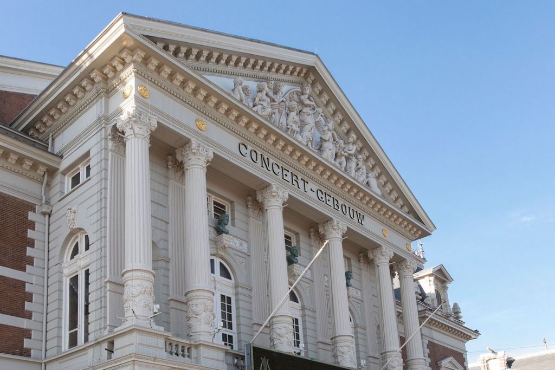

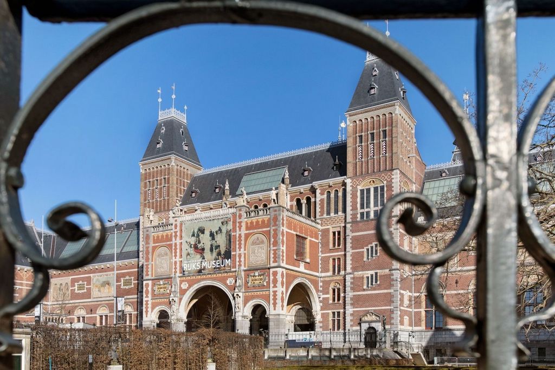
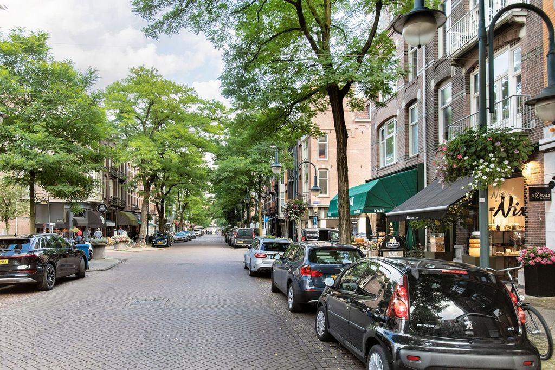

Features:
- Air Conditioning
- Alarm
- Sauna
- Balcony Meer bekijken Minder bekijken ***ENGLISH TRANSLATION BELOW*** Zeer stijlvol en hoogwaardig afgewerkt 4 kamer appartement van ca. 208 m2 met ruim balkon gelegen op de derde verdieping en bereikbaar middels een lift. Het bijzondere aan deze woning is dat het geheel gelijkvloers is en verdeeld over 1 woonlaag. Vanwege de ligging op de derde verdieping, de vele raampartijen en door de bijzondere architectuur, met stijlvolle centrale lichtkoof met glas in lood details, is er zeer veel lichtinval in het appartement. Dit wordt benadrukt door de plafondhoogte van ruim 3 meter. Het appartement heeft een goede samenhang tussen de stijlvolle moderne afwerking gecombineerd met fraaie authentieke details. Geheel passend bij het klassieke complex ‘Huize Zonnehoek’ ontworpen door architect F.A. Warners gebouwd in 1916. In 2024 is het appartement van lidmaatschapsrecht omgezet in een appartementsrecht door middel van de ingeschreven splitsingsakte. Indeling: Via de statige gezamenlijke entree op de begane grond kunt u de derde verdieping bereiken middels een lift en trap. De woning is gelegen op de derde verdieping en kent de volgende indeling; Entree, lange hal met toegang tot de royale en verzorgde Poggenpohl woonkeuken gelegen aan de achterzijde van het appartement. De keuken heeft een strak witte uitvoering en beschikt over luxe Gaggenau inbouwapparatuur, zoals een combi stoom oven, magnetron, apothekerskast, vaatwasser, afzuigkap, grillplaat, wokbrander, ijsmachine en een quooker. De hal komt uit bij de eetkamer die overgaat in de ruime woonkamer gelegen aan de voorzijde. Voor de eetkamer is er een zeer comfortabele zithoek gecreëerd die grenst aan de lichtkoof welke is afgewerkt met glas in lood ramen. De eetkamer heeft zicht op de 2,5 meter brede Boley design gashaard die extra sfeer brengt. De woonkamer heeft een unieke gevelbreedte van 8,5 meter met fraai uitzicht op de karakteristieke panden van de De Lairessestraat. Door de grote raampartijen liggend op het zuiden beschikt deze ruimte over een grote hoeveelheid daglicht gedurende de gehele dag. Alle kozijnen aan de straatkant zijn in 2017 vervangen en voorzien van 3-dubbel glas. Het hang en sluitwerk is Piet Boons RVS-design “Two”. De master bedroom met airco bevindt zich aan de achterzijde van de woning en beschikt over openslaande deuren naar het balkon gelegen op het noorden. Via de grote Mollteni walk-in closet bereikt men de ruime badkamer, met vloerverwarming, die beschikt over een vrijstaand bad, een dubbele wastafel, een luxe Klafs sauna “Aquaviva", een toilet en een professionele Hamam/stoomcabine met krachtige stortdouche. De tweede ruime slaapkamer is ook voorzien van airconditioning en nu in gebruik als werkkamer en bevindt zich aan de achterzijde. De derde slaapkamer is gelegen in het midden aan de lichtstraat. De huidige eigenaren gebruiken deze ruimte als 2e Walk in closet, maar er kan met gemak worden gedacht aan een handige gastenkamer met aangrenzende eigen badkamer. Locatie Het appartement is gelegen aan de geheel vernieuwde en heringerichte De Lairessestraat. De straat kenmerkt zich nu door de brede stoepen, de separate fietspaden en aanzienlijk minder verkeer. De woning is gelegen op een zeer fijn stukje met om de hoek de Cornelis Schuytstraat met zijn diverse luxe winkels en traiteurs op loopafstand, zoals slagerij de Schuyt, chocolatier Van Avezaath-Beune, en Bakkerij Bertram. Aan het einde van de straat is het Concertgebouw, het prachtige museumplein en de bekende winkelstraat de Van Baerlestraat alsmede de chique P.C. Hooftstraat. Uitstekende bereikbaarheid met de Ring A-10 en gunstig gelegen nabij de Zuid-As, vanwaar u een directe verbinding heeft met Schiphol. In de buurt is voldoende parkeergelegenheid. Parkeren kan met vergunning, hiervoor is momenteel geen wachttijd. Erfpacht De overstap naar eeuwigdurende erfpacht is onder gunstige voorwaarden aangevraagd. Vereniging van eigenaren: - De Vereniging van eigenaren bestaat uit 12 leden en wordt professioneel beheerd door Delair Vastgoedbeheer. - De servicekosten bedragen thans circa € 694,60 per maand, hierin is inbegrepen de woz beschikking, de conciërge kosten en sparen voor het algemene onderhoud. Voor een uit gespecificeerd overzicht is de exploitatierekening beschikbaar. Bijzonderheden: - Luxe afgewerkt sanitair met vele comfortabele voorzieningen als een sauna en een Hamam/stoomcabine. - Heerlijk balkon in het verlengde van de slaapkamer. - Mogelijkheid tot het realiseren van 3 slaapkamers met nog een tweede badkamer. - Appartement van 207.56 m2 verdeeld over 1 woonlaag en bereikbaar middels een lift. - Gelegen op erfpachtgrond. - Het betreft een gemeentelijk monument. - Onder voorbehoud gunning verkoper. - Projectnotaris is Legal Loyalty - Oplevering zal plaatsvinden in overleg. *****ENGLISH TRANSLATION***** Stylish and high-quality finished 4-bedroom apartment of approx. 208 m2 with spacious balcony located on the third floor and accessible by lift. The special feature of this property is that it is spread over 1 floor. Because of its location on the third floor, the many windows and the special architecture, with stylish central light cove including stained-glass details, there is very much light in the apartment. This is emphasised by the ceiling height of over 3 metres. The apartment is the perfect combination between stylish modern finish combined with beautiful authentic details. Fully in keeping with the classic complex ‘Huize Zonnehoek’ designed by architect F.A. Warners and built in 1916. In 2024, the flat was converted from a membership right into an apartment right through the registered deed of division. Layout: Through the stately communal entrance on the ground floor, you can reach the third floor by lift and stairs. The flat is located on the third floor and has the following layout; Entrance, long hallway with access to the spacious and well-kept Poggenpohl kitchen located at the rear of the apartment. The kitchen has a sleek white finish and features luxury Gaggenau built-in appliances, such as a combi steam oven, microwave, apothecary cupboard, dishwasher, extractor, grill, wok burner, ice machine and a quooker. The hallway leads to the dining room which flows into the spacious living room located at the front. In front of the dining room, a very comfortable seating area has been created adjacent to the light cove which is finished with stained-glass windows. The dining room has a view of the 2.5-metre-wide Boley designer gas fireplace that adds extra atmosphere. The living room has a unique facade width of 8.5 metres with beautiful views of the characteristic buildings of the De Lairessestraat. Due to the large windows facing south, this room has plenty of daylight throughout the day. All window frames on the street side were replaced in 2017 and fitted with triple glazing. The hardware is Piet Boons stainless steel design ‘Two’. The air-conditioned master bedroom is located at the rear of the house and features French doors to the balcony located to the north. Through the large Mollteni walk-in closet one reaches the spacious bathroom, with underfloor heating, which features a freestanding bathtub, a double sink, a luxurious Klafs sauna ‘Aquaviva’, a toilet and a professional Hamam/steam cabin with powerful rain shower. The second spacious bedroom is also air-conditioned and currently used as a study and is located at the rear. The third bedroom is located in the middle at the skylight. The current owners use this space as a 2nd walk-in closet, but a convenient guest room with adjoining private bathroom could easily be considered. Location The flat is located on the completely renovated and redeveloped De Lairessestraat. The street is now characterised by wide pavements, separate bicycle lanes and considerably less traffic. The property is located on a very nice stretch with the Cornelis Schuytstraat with its various luxury shops and caterers within walking distance, such as butcher's shop de Schuyt, chocolatier Van Avezaath-Beune, and Bakkerij Bertram around the corner. At the end of the street is the Concertgebouw, the beautiful museum square and the well-known shopping street Van Baerlestraat as well as the chic P.C. Hooftstraat. Excellent accessibility by the Ring A-10 and conveniently located near the Zuid-As, from where you have a direct connection to Schiphol Airport. There is ample parking in the neighbourhood. Parking is possible with a permit, for which there is currently no waiting time. Leasehold The switch to perpetual ground lease has been applied for under favourable conditions. Owners' Association: - The Owners' Association consists of 12 members and is professionally managed by Delair Vastgoedbeheer. - The service costs currently amount to approximately € 694.60 per month, which includes the woz decision, the janitorial costs and savings for general maintenance. For a detailed overview, the operating operating account is available. Details: - Luxuriously finished bathroom with many comfortable amenities such as a sauna and a Hamam/steam room. - Lovely balcony in the extension of the bedroom. - Possibility of realising 3 bedrooms with another second bathroom. - Flat of 207.56 m2 spread over 1 floor and accessible by lift. - Located on leasehold land. - It is a municipal monument. - Subject to seller's approval. - Project notary is Legal Loyalty - Delivery will take place in consultation.
Features:
- Air Conditioning
- Alarm
- Sauna
- Balcony Stylish and high-quality finished 4-bedroom apartment of approx. 208 m2 with spacious balcony located on the third floor and accessible by lift. The special feature of this property is that it is spread over 1 floor. Because of its location on the third floor, the many windows and the special architecture, with stylish central light cove including stained-glass details, there is very much light in the apartment. This is emphasised by the ceiling height of over 3 metres. The apartment is the perfect combination between stylish modern finish combined with beautiful authentic details. Fully in keeping with the classic complex ‘Huize Zonnehoek’ designed by architect F.A. Warners and built in 1916. In 2024, the flat was converted from a membership right into an apartment right through the registered deed of division. Layout: Through the stately communal entrance on the ground floor, you can reach the third floor by lift and stairs. The flat is located on the third floor and has the following layout; Entrance, long hallway with access to the spacious and well-kept Poggenpohl kitchen located at the rear of the apartment. The kitchen has a sleek white finish and features luxury Gaggenau built-in appliances, such as a combi steam oven, microwave, apothecary cupboard, dishwasher, extractor, grill, wok burner, ice machine and a quooker. The hallway leads to the dining room which flows into the spacious living room located at the front. In front of the dining room, a very comfortable seating area has been created adjacent to the light cove which is finished with stained-glass windows. The dining room has a view of the 2.5-metre-wide Boley designer gas fireplace that adds extra atmosphere. The living room has a unique facade width of 8.5 metres with beautiful views of the characteristic buildings of the De Lairessestraat. Due to the large windows facing south, this room has plenty of daylight throughout the day. All window frames on the street side were replaced in 2017 and fitted with triple glazing. The hardware is Piet Boons stainless steel design ‘Two’. The air-conditioned master bedroom is located at the rear of the house and features French doors to the balcony located to the north. Through the large Mollteni walk-in closet one reaches the spacious bathroom, with underfloor heating, which features a freestanding bathtub, a double sink, a luxurious Klafs sauna ‘Aquaviva’, a toilet and a professional Hamam/steam cabin with powerful rain shower. The second spacious bedroom is also air-conditioned and currently used as a study and is located at the rear. The third bedroom is located in the middle at the skylight. The current owners use this space as a 2nd walk-in closet, but a convenient guest room with adjoining private bathroom could easily be considered. Location The flat is located on the completely renovated and redeveloped De Lairessestraat. The street is now characterised by wide pavements, separate bicycle lanes and considerably less traffic. The property is located on a very nice stretch with the Cornelis Schuytstraat with its various luxury shops and caterers within walking distance, such as butcher's shop de Schuyt, chocolatier Van Avezaath-Beune, and Bakkerij Bertram around the corner. At the end of the street is the Concertgebouw, the beautiful museum square and the well-known shopping street Van Baerlestraat as well as the chic P.C. Hooftstraat. Excellent accessibility by the Ring A-10 and conveniently located near the Zuid-As, from where you have a direct connection to Schiphol Airport. There is ample parking in the neighbourhood. Parking is possible with a permit, for which there is currently no waiting time. Leasehold The switch to perpetual ground lease has been applied for under favourable conditions. Owners' Association: - The Owners' Association consists of 12 members and is professionally managed by Delair Vastgoedbeheer. - The service costs currently amount to approximately € 694.60 per month, which includes the woz decision, the janitorial costs and savings for general maintenance. For a detailed overview, the operating operating account is available. Details: - Luxuriously finished bathroom with many comfortable amenities such as a sauna and a Hamam/steam room. - Lovely balcony in the extension of the bedroom. - Possibility of realising 3 bedrooms with another second bathroom. - Flat of 207.56 m2 spread over 1 floor and accessible by lift. - Located on leasehold land. - It is a municipal monument. - Subject to seller's approval. - Project notary is Legal Loyalty - Delivery will take place in consultation.
Features:
- Air Conditioning
- Alarm
- Sauna
- Balcony Stilvolle und hochwertig fertiggestellte 4-Zimmer-Wohnung von ca. 208 m2 mit geräumigem Balkon im dritten Stock und mit dem Aufzug erreichbar. Das Besondere an dieser Immobilie ist, dass sie sich über 1 Etage erstreckt. Durch die Lage im dritten Stock, die vielen Fenster und die besondere Architektur mit stilvoller zentraler Lichtvoute inklusive Buntglasdetails kommt sehr viel Licht in die Wohnung. Dies wird durch die Deckenhöhe von über 3 Metern unterstrichen. Die Wohnung ist die perfekte Kombination aus stilvollem, modernem Finish kombiniert mit schönen authentischen Details. Ganz im Sinne des klassischen Komplexes "Huize Zonnehoek", der vom Architekten F.A. Warners entworfen und 1916 erbaut wurde. Im Jahr 2024 wurde die Wohnung durch die eingetragene Teilungsurkunde von einem Mitgliedsrecht in ein Wohnungsrecht umgewandelt. Layout: Durch den herrschaftlichen Gemeinschaftseingang im Erdgeschoss gelangt man per Aufzug und Treppe in die dritte Etage. Die Wohnung befindet sich im dritten Stock und hat die folgende Aufteilung; Eingang, langer Flur mit Zugang zur geräumigen und gepflegten Poggenpohl-Küche, die sich auf der Rückseite der Wohnung befindet. Die Küche hat ein elegantes weißes Finish und verfügt über luxuriöse Gaggenau-Einbaugeräte wie einen Kombi-Dampfgarer, eine Mikrowelle, einen Apothekerschrank, einen Geschirrspüler, eine Dunstabzugshaube, einen Grill, einen Wok-Brenner, eine Eismaschine und einen Quooker. Über den Flur gelangt man in das Esszimmer, das in das geräumige Wohnzimmer übergeht, das sich an der Vorderseite befindet. Vor dem Esszimmer wurde ein sehr komfortabler Sitzbereich neben der Lichtvoute geschaffen, die mit Buntglasfenstern versehen ist. Vom Esszimmer aus hat man einen Blick auf den 2,5 Meter breiten Designer-Gaskamin Boley, der für zusätzliche Atmosphäre sorgt. Das Wohnzimmer hat eine einzigartige Fassadenbreite von 8,5 Metern mit herrlichem Blick auf die charakteristischen Gebäude der De Lairessestraat. Durch die großen Fenster nach Süden hat dieser Raum den ganzen Tag über viel Tageslicht. Alle Fensterrahmen auf der Straßenseite wurden 2017 ausgetauscht und mit einer Dreifachverglasung versehen. Die Hardware ist aus Piet Boons Edelstahl Design 'Two'. Das klimatisierte Hauptschlafzimmer befindet sich auf der Rückseite des Hauses und verfügt über französische Türen zum Balkon im Norden. Durch den großen begehbaren Kleiderschrank Mollteni gelangt man in das geräumige Badezimmer mit Fußbodenheizung, das über eine freistehende Badewanne, ein Doppelwaschbecken, eine luxuriöse Klafs-Sauna 'Aquaviva', ein WC und eine professionelle Hamam-/Dampfkabine mit leistungsstarker Regendusche verfügt. Das zweite geräumige Schlafzimmer ist ebenfalls klimatisiert und wird derzeit als Arbeitszimmer genutzt und befindet sich im hinteren Bereich. Das dritte Schlafzimmer befindet sich in der Mitte am Oberlicht. Die derzeitigen Eigentümer nutzen diesen Raum als 2. begehbaren Kleiderschrank, aber ein praktisches Gästezimmer mit angrenzendem eigenem Bad könnte leicht in Betracht gezogen werden. Ort Die Wohnung befindet sich in der komplett renovierten und sanierten De Lairessestraat. Die Straße zeichnet sich nun durch breite Gehwege, separate Fahrradwege und deutlich weniger Verkehr aus. Das Anwesen befindet sich an einem sehr schönen Abschnitt mit der Cornelis Schuytstraat mit ihren verschiedenen Luxusgeschäften und Gastronomen, die zu Fuß erreichbar sind, wie z.B. die Metzgerei de Schuyt, der Chocolatier Van Avezaath-Beune und die Bakkerij Bertram um die Ecke. Am Ende der Straße befindet sich das Concertgebouw, der schöne Museumsplatz und die bekannte Einkaufsstraße Van Baerlestraat sowie die schicke P.C. Hooftstraat. Hervorragende Erreichbarkeit über den Ring A-10 und günstig in der Nähe des Zuid-As gelegen, von wo aus Sie eine direkte Verbindung zum Flughafen Schiphol haben. In der Nachbarschaft gibt es ausreichend Parkplätze. Parken ist mit einer Genehmigung möglich, für die es derzeit keine Wartezeit gibt. Pacht Die Umstellung auf unbefristetes Erbbaurecht wurde zu günstigen Konditionen beantragt. Eigentümergemeinschaft: - Die Eigentümergemeinschaft besteht aus 12 Mitgliedern und wird professionell von Delair Vastgoedbeheer geführt. - Die Servicekosten belaufen sich derzeit auf ca. 694,60 € pro Monat, in denen die woz-Entscheidung, die Hausmeisterkosten und Einsparungen bei der allgemeinen Wartung enthalten sind. Für eine detaillierte Übersicht steht Ihnen das Betriebskonto zur Verfügung. Details: - Luxuriös ausgestattetes Badezimmer mit vielen komfortablen Annehmlichkeiten wie einer Sauna und einem Hamam/Dampfbad. - Schöner Balkon im Anbau des Schlafzimmers. - Möglichkeit, 3 Schlafzimmer mit einem weiteren zweiten Badezimmer zu realisieren. - Wohnung von 207,56 m2 auf 1 Etage verteilt und mit dem Aufzug erreichbar. - Befindet sich auf Pachtgrundstücken. - Es handelt sich um ein städtisches Denkmal. - Vorbehaltlich der Zustimmung des Verkäufers. - Projektnotar ist Legal Loyalty - Die Lieferung erfolgt in Absprache.
Features:
- Air Conditioning
- Alarm
- Sauna
- Balcony Elegante e di alta qualità appartamento con 4 camere da letto di circa 208 m2 con ampio balcone situato al terzo piano e accessibile tramite ascensore. La particolarità di questa proprietà è che si sviluppa su 1 piano. A causa della sua posizione al terzo piano, delle numerose finestre e dell'architettura speciale, con un'elegante insenatura centrale con dettagli in vetro colorato, c'è molta luce nell'appartamento. Ciò è sottolineato dall'altezza del soffitto di oltre 3 metri. L'appartamento è la combinazione perfetta tra finiture moderne ed eleganti combinate con splendidi dettagli autentici. Pienamente in linea con il classico complesso 'Huize Zonnehoek' progettato dall'architetto F.A. Warners e costruito nel 1916. Nel 2024, l'appartamento è stato convertito da diritto di iscrizione a diritto di appartamento attraverso l'atto di divisione registrato. Impaginazione: Attraverso il maestoso ingresso comune al piano terra, si raggiunge il terzo piano con ascensore e scale. L'appartamento si trova al terzo piano e presenta la seguente disposizione; Ingresso, lungo disimpegno con accesso alla spaziosa e ben tenuta cucina Poggenpohl situata sul retro dell'appartamento. La cucina ha un'elegante finitura bianca e dispone di lussuosi elettrodomestici da incasso Gaggenau, come un forno a vapore combinato, un forno a microonde, un armadio da farmacia, una lavastoviglie, un aspiratore, una griglia, un bruciatore wok, una macchina per il ghiaccio e un quooker. Dal disimpegno si accede alla sala da pranzo che sfocia nell'ampio soggiorno situato nella parte anteriore. Di fronte alla sala da pranzo, è stata creata un'area salotto molto confortevole adiacente alla baia chiara, rifinita con vetrate colorate. La sala da pranzo ha una vista sul camino a gas di design Boley largo 2,5 metri che aggiunge ulteriore atmosfera. Il soggiorno ha una larghezza della facciata unica di 8,5 metri con una splendida vista sugli edifici caratteristici della De Lairessestraat. Grazie alle grandi finestre rivolte a sud, questa camera gode di molta luce diurna durante il giorno. Tutti i telai delle finestre sul lato strada sono stati sostituiti nel 2017 e dotati di tripli vetri. L'hardware è in acciaio inossidabile Piet Boons design 'Two'. La camera da letto principale climatizzata si trova sul retro della casa e dispone di portefinestre sul balcone situato a nord. Attraverso la grande cabina armadio Mollteni si raggiunge l'ampio bagno, con riscaldamento a pavimento, che dispone di una vasca da bagno indipendente, un doppio lavabo, una lussuosa sauna Klafs 'Aquaviva', una toilette e una cabina professionale Hamam/vapore con potente doccia a pioggia. La seconda spaziosa camera da letto è anch'essa climatizzata e attualmente utilizzata come studio e si trova nella parte posteriore. La terza camera da letto si trova al centro del lucernario. Gli attuali proprietari utilizzano questo spazio come 2a cabina armadio, ma si potrebbe facilmente prendere in considerazione una comoda camera per gli ospiti con annesso bagno privato. Ubicazione L'appartamento si trova sulla De Lairessestraat, completamente ristrutturata e riqualificata. La strada è ora caratterizzata da ampi marciapiedi, piste ciclabili separate e molto meno traffico. La struttura si trova su un tratto molto bello con la Cornelis Schuytstraat con i suoi vari negozi di lusso e catering raggiungibili a piedi, come la macelleria de Schuyt, il cioccolatiere Van Avezaath-Beune e Bakkerij Bertram dietro l'angolo. Alla fine della strada si trova il Concertgebouw, la bellissima piazza dei musei e la famosa via dello shopping Van Baerlestraat, nonché l'elegante P.C. Hooftstraat. Eccellente accessibilità con la circonvallazione A-10 e situato vicino a Zuid-As, da dove si ha un collegamento diretto con l'aeroporto di Schiphol. C'è un ampio parcheggio nelle vicinanze. Il parcheggio è possibile con un permesso, per il quale al momento non ci sono tempi di attesa. Proprietà in affitto Il passaggio alla locazione perpetua è stato richiesto a condizioni favorevoli. Associazione dei proprietari: - L'Associazione dei proprietari è composta da 12 membri ed è gestita professionalmente da Delair Vastgoedbeheer. - I costi del servizio ammontano attualmente a circa € 694,60 al mese, che includono la decisione woz, i costi di pulizia e i risparmi per la manutenzione generale. Per una panoramica dettagliata, è disponibile il conto operativo operativo. Dettagli: - Bagno lussuosamente rifinito con molti servizi confortevoli come una sauna e un hammam/bagno turco. - Bel balcone nell'estensione della camera da letto. - Possibilità di realizzare 3 camere da letto con un altro secondo bagno. - Appartamento di 207,56 m2 distribuito su 1 piano e accessibile tramite ascensore. - Situato su un terreno in affitto. - È un monumento comunale. - Soggetto all'approvazione del venditore. - Il progetto notarile è Legal Loyalty - La consegna avverrà in consultazione.
Features:
- Air Conditioning
- Alarm
- Sauna
- Balcony Elegante apartamento de 4 dormitorios con acabados de alta calidad de aprox. 208 m2 con amplio balcón situado en la tercera planta y accesible en ascensor. La particularidad de esta propiedad es que se distribuye en 1 planta. Debido a su ubicación en el tercer piso, las numerosas ventanas y la arquitectura especial, con una elegante cala de luz central que incluye detalles de vidrieras, hay mucha luz en el apartamento. Esto se acentúa con la altura del techo de más de 3 metros. El apartamento es la combinación perfecta entre un acabado elegante y moderno combinado con hermosos detalles auténticos. Totalmente en consonancia con el complejo clásico 'Huize Zonnehoek' diseñado por el arquitecto F.A. Warner y construido en 1916. En 2024, el piso se convirtió de un derecho de membresía a un apartamento a través de la escritura de división registrada. Diseño: A través de la majestuosa entrada comunitaria en la planta baja, se puede llegar a la tercera planta en ascensor y escaleras. El piso se encuentra en la tercera planta y tiene la siguiente distribución; Entrada, largo pasillo con acceso a la espaciosa y cuidada cocina Poggenpohl ubicada en la parte trasera del apartamento. La cocina tiene un elegante acabado blanco y cuenta con lujosos electrodomésticos empotrados Gaggenau, como un horno de vapor combinado, microondas, armario de botica, lavavajillas, extractor, parrilla, quemador de wok, máquina de hielo y un quooker. El pasillo conduce al comedor que desemboca en la amplia sala de estar ubicada en la parte delantera. Frente al comedor, se ha creado una zona de asientos muy cómoda adyacente a la cala de luz que se termina con vidrieras. El comedor tiene vistas a la chimenea de gas de diseño Boley de 2,5 metros de ancho que añade un ambiente extra. La sala de estar tiene un ancho de fachada único de 8,5 metros con hermosas vistas a los edificios característicos de la De Lairessestraat. Debido a los grandes ventanales orientados al sur, esta habitación tiene mucha luz natural durante todo el día. En 2017 se sustituyeron todos los marcos de las ventanas del lado de la calle y se les colocó un triple acristalamiento. Los herrajes son de acero inoxidable Piet Boons diseño 'Two'. El dormitorio principal con aire acondicionado se encuentra en la parte trasera de la casa y cuenta con puertas francesas al balcón ubicado al norte. A través del gran vestidor Mollteni se llega al amplio cuarto de baño, con calefacción por suelo radiante, que cuenta con una bañera exenta, un lavabo doble, una lujosa sauna Klafs 'Aquaviva', un aseo y una cabina profesional Hamam/vapor con una potente ducha de lluvia. El segundo dormitorio espacioso también tiene aire acondicionado y actualmente se utiliza como estudio y se encuentra en la parte trasera. El tercer dormitorio se encuentra en el centro en el tragaluz. Los propietarios actuales utilizan este espacio como un segundo vestidor, pero una cómoda habitación de invitados con baño privado contiguo podría considerarse fácilmente. Ubicación El piso está situado en la De Lairessestraat, completamente renovada y remodelada. La calle se caracteriza ahora por aceras anchas, carriles bici separados y mucho menos tráfico. La propiedad se encuentra en un tramo muy agradable con la Cornelis Schuytstraat con sus diversas tiendas de lujo y servicios de catering a poca distancia, como la carnicería de Schuyt, la chocolatería Van Avezaath-Beune y Bakkerij Bertram a la vuelta de la esquina. Al final de la calle se encuentra el Concertgebouw, la hermosa plaza de los museos y la conocida calle comercial Van Baerlestraat, así como la elegante P.C. Hooftstraat. Excelente accesibilidad por la circunvalación A-10 y convenientemente situado cerca de los Zuid-As, desde donde tiene una conexión directa con el aeropuerto de Schiphol. Hay un amplio aparcamiento en el barrio. El estacionamiento es posible con un permiso, para el cual actualmente no hay tiempo de espera. Arrendamiento El paso al arrendamiento perpetuo de terrenos se ha solicitado en condiciones favorables. Comunidad de propietarios: - La Asociación de Propietarios está formada por 12 miembros y está dirigida profesionalmente por Delair Vastgoedbeheer. - Los costes del servicio ascienden actualmente a aproximadamente 694,60 € al mes, que incluye la decisión de trabajo, los costes de conserjería y el ahorro en mantenimiento general. Para obtener una visión detallada de la cuenta de explotación, está disponible la cuenta de explotación de explotación. Detalles: - Baño lujosamente terminado con muchas comodidades cómodas, como una sauna y un baño de vapor / hamam. - Precioso balcón en la ampliación del dormitorio. - Posibilidad de realizar 3 dormitorios con otro segundo baño. - Piso de 207,56 m2 distribuidos en 1 planta y accesible por ascensor. - Ubicado en terreno arrendado. - Es un monumento municipal. - Sujeto a la aprobación del vendedor. - El notario del proyecto es Lealtad Legal - La entrega se realizará en consulta.
Features:
- Air Conditioning
- Alarm
- Sauna
- Balcony