EUR 212.000
FOTO'S WORDEN LADEN ...
Huis en eengezinswoning te koop — Le Péage-de-Roussillon
EUR 240.000
Huis en eengezinswoning (Te koop)
Referentie:
EDEN-T100496620
/ 100496620
Referentie:
EDEN-T100496620
Land:
FR
Stad:
Le Peage-De-Roussillon
Postcode:
38550
Categorie:
Residentieel
Type vermelding:
Te koop
Type woning:
Huis en eengezinswoning
Omvang woning:
86 m²
Omvang perceel:
816 m²
Kamers:
4
Slaapkamers:
3
Parkeerplaatsen:
1
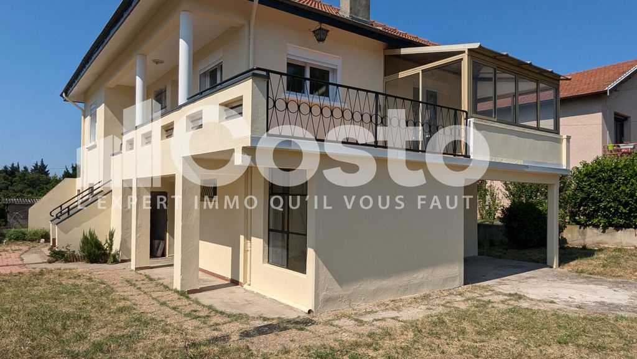
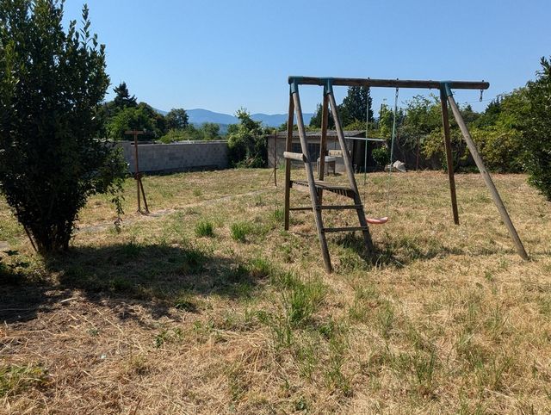
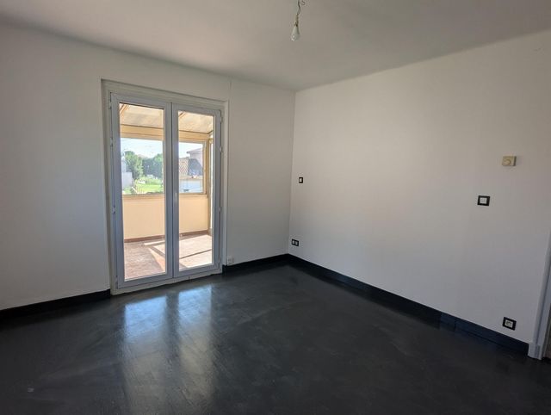
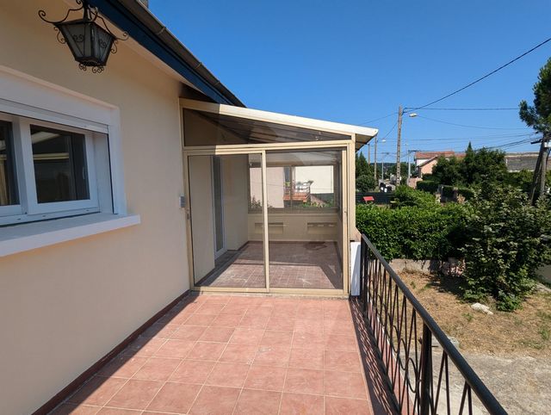
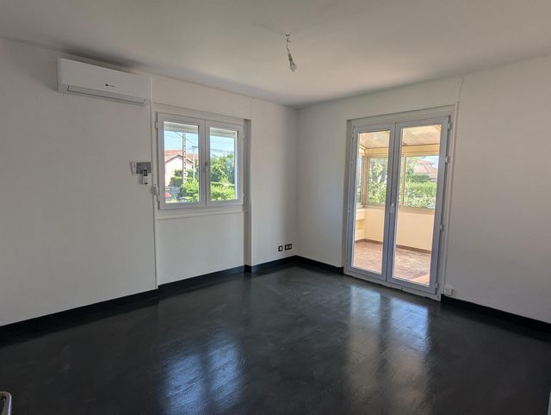
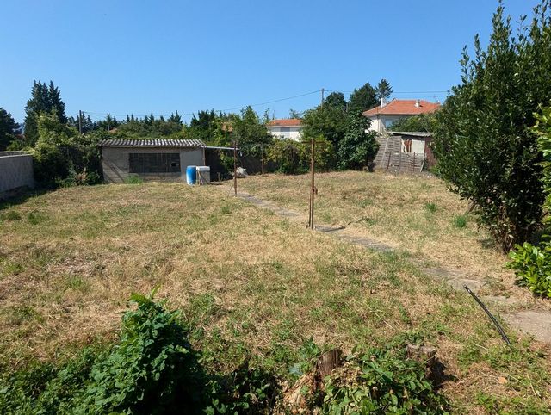
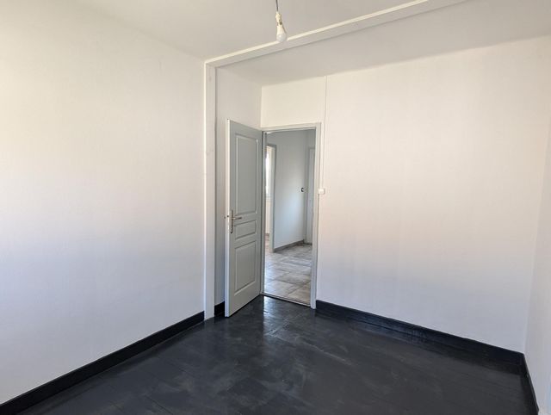
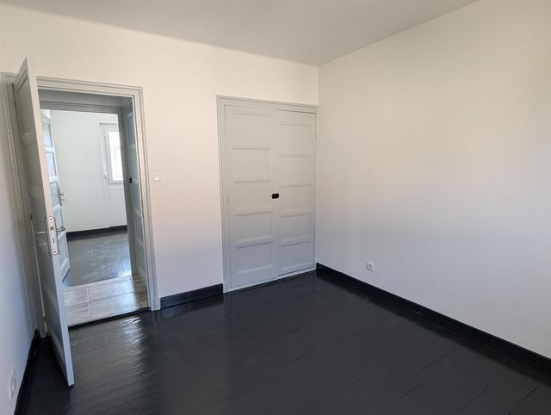
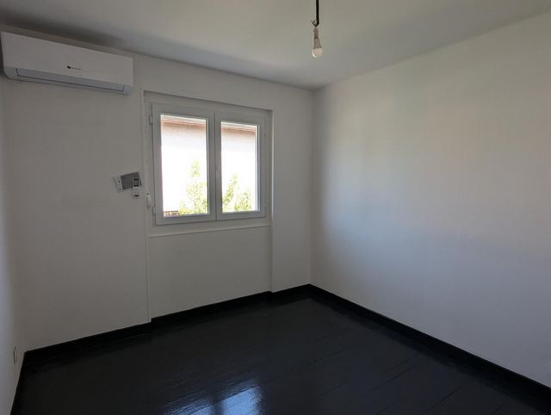
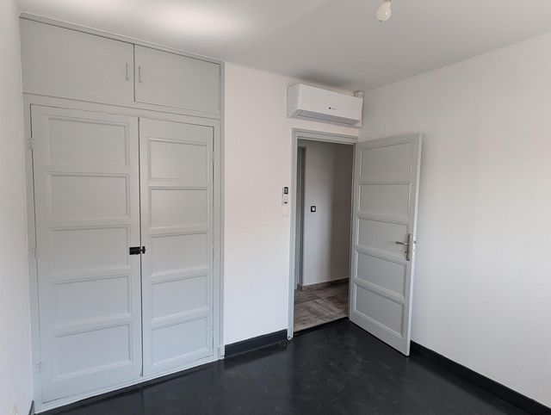
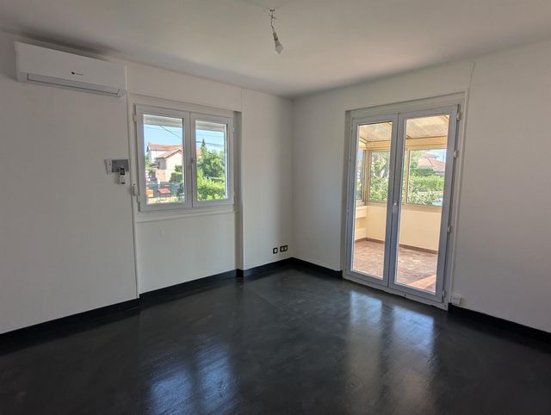
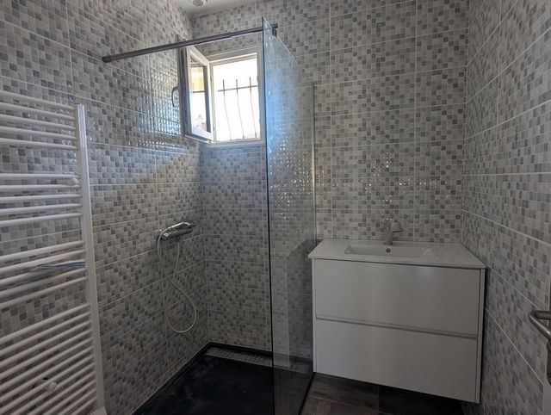
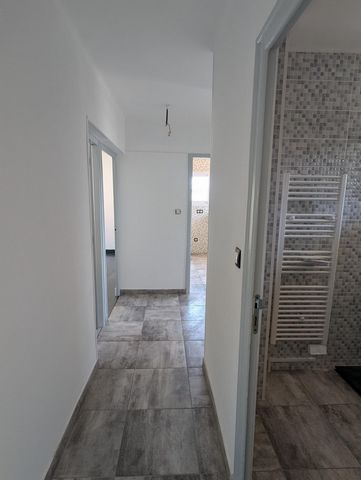
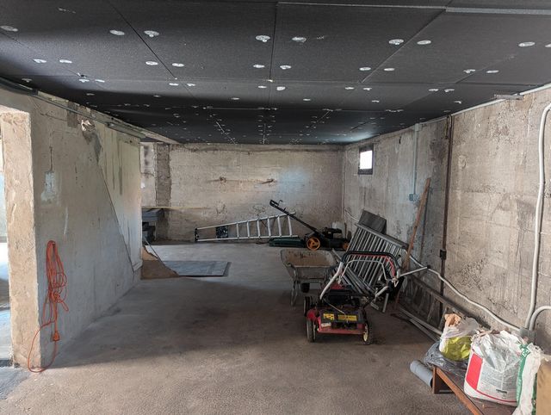
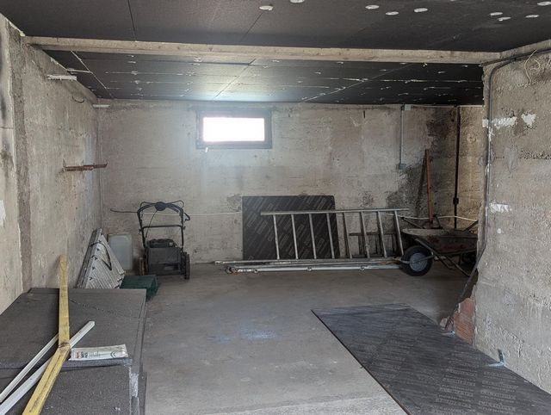
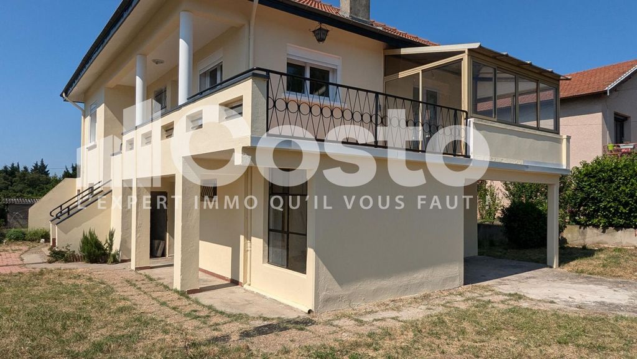
-Boiler room; 19.27 m2
- WC washbasin : 1.93 m2
-Garage: 48 m2
-Cellar :11.40 m2Floor
-Kitchen : 9.08 m2
-Living room: 14 m2
-Bedroom 1: 9.59 m2
-Bedroom 2: 11.50 m2
-Bedroom 3; 9.86 m2
-Clearance: 6.64 m2
-WC :1.12 m2
-Veranda :7.82 m2
-Balcony: 10 m2
Year built: 1956
- Property tax: 735 €
COSTO L'EXPERT IMMOBILIER revolutionises the sale of real estate.COSTO supports you in all your real estate projects through an innovative concept, more economical, more practical and less polluting.Our concept allows us to offer you unbeatable sales packages whatever the price of your property, with multiple services:Premium mandate: Estimate offered25 years of experienceReal estate agencies and property dealers 200 divisions / 2,000 salesReal Estate Expertise and Approved Real Estate AdjusterGoogle Client: 4.6/5Features:
- Garden Meer bekijken Minder bekijken Didier GARABEDIAN de COSTO L'EXPERT IMMOBILIER VOUS PROPOSE EN EXCLUSIVITE :Maison individuelle d'une superficie habitable de 86 m2 - disposée de la façon suivante : une entrée - une cuisine indépendante- un séjour - Trois chambres avec des placards muraux dans chacune d'entre elles - une salle d'eau récente - un cellier - une véranda - un balcon . En sous sol vous avez un grand garage 48 m2 - une chaufferie avec un point d'eau et une cave enterrée. Vous pouvez aménager le sous sol en chambres complémentaires : Le tout sur une belle parcelle de terrain clos et arborée de 816 m2 .Le chauffage : pompe à chaleur récente climatisation réversible - volets roulants - fenêtres et porte en PVC - façade refaite - isolation des combles refaite - parquet intérieur rénové, cumulus thermodynamique neuf.Proximité 10 minutes du centre ville - de la gare - des écoles et lycée . Maison idéal famille .Rez de chaussée
-Chaufferie ; 19.27 m2
-WC lavabo : 1.93 m2
-Garage : 48 m2
-Cave :11.40 m2Etage
-Cuisine : 9.08 m2
-Séjour :14 m2
-chambre 1 :9.59 m2
-Chambre 2 :11.50 m2
-Chambre3 ;9.86 m2
-Dégagement: 6.64 m2
-WC :1.12 m2
-Véranda :7.82 m2
-Balcon : 10 m2
Année de construction : 1956
-Taxe Foncière : 735 €
COSTO L’EXPERT IMMOBILIER révolutionne la vente de biens immobiliers.COSTO vous accompagne dans tous vos projets immobiliers à travers un concept innovant, plus économique, plus pratique et moins polluant.Notre concept permet de vous offrir des forfaits de vente imbattables quel que soit le prix de votre bien, avec de multiples services :Mandat Premium : Estimation offerte25 ans d'expérienceAgences immobilières et marchand de biens 200 divisions / 2 000 ventesExpertise Immobilière et expert Immobilier agrééClient Google : 4,6/5Features:
- Garden Didier GARABEDIAN da COSTO L'EXPERT IMMOBILIER OFERECE EXCLUSIVAMENTE:Moradia isolada com uma área útil de 86 m2 - disposta da seguinte forma: uma entrada - uma cozinha independente - uma sala de estar - três quartos com armários de parede em cada um deles - uma casa de banho recente - uma despensa - uma varanda - uma varanda. Na cave tem uma grande garagem 48 m2 - uma sala de caldeiras com ponto de água e uma adega subterrânea. Você pode converter o porão em quartos adicionais: Tudo em um belo terreno fechado e arborizado de 816 m2.Aquecimento: bomba de calor recente, ar condicionado reversível - persianas - janelas e portas em PVC - fachada refeita - isolamento do sótão refeito - parquet interior renovado, novo cúmulos termodinâmicos.Proximidade a 10 minutos do centro da cidade - da estação de comboios - escolas e liceu. Casa de família ideal.Térreo
-Sala da caldeira; 19,27 metros quadrados
- WC lavatório : 1,93 m2
-Garagem: 48 m2
-Adega :11,40 m2Chão
-Cozinha : 9,08 m2
-Sala: 14 m2
-Quarto 1: 9,59 m2
-Quarto 2: 11,50 m2
-Quarto 3; 9,86 metros quadrados
-Folga: 6,64 m2
-WC: 1,12 m2
-Varanda: 7,82 m2
-Varanda: 10 m2
Ano de construção: 1956
- Imposto predial: 735 €
COSTO L'EXPERT IMMOBILIER revoluciona a venda de imóveis.A COSTO apoia-o em todos os seus projetos imobiliários através de um conceito inovador, mais económico, mais prático e menos poluente.O nosso conceito permite-nos oferecer-lhe pacotes de vendas imbatíveis, seja qual for o preço do seu imóvel, com múltiplos serviços:Mandato premium: Orçamento oferecido25 anos de experiênciaAgências imobiliárias e negociantes de imóveis 200 divisões / 2.000 vendasExperiência Imobiliária e Avaliador Imobiliário AprovadoCliente do Google: 4.6/5Features:
- Garden Didier GARABEDIAN of COSTO L'EXPERT IMMOBILIER OFFERS YOU EXCLUSIVELY:Detached house with a living area of 86 m2 - arranged as follows: an entrance - an independent kitchen - a living room - three bedrooms with wall cupboards in each of them - a recent shower room - a pantry - a veranda - a balcony. In the basement you have a large garage 48 m2 - a boiler room with a water point and an underground cellar. You can convert the basement into additional bedrooms: All on a beautiful plot of enclosed and wooded land of 816 m2.Heating: recent heat pump, reversible air conditioning - roller shutters - PVC windows and door - façade redone - attic insulation redone - interior parquet renovated, new thermodynamic cumulus.Proximity 10 minutes from the city center - the train station - schools and high school. Ideal family house.Ground floor
-Boiler room; 19.27 m2
- WC washbasin : 1.93 m2
-Garage: 48 m2
-Cellar :11.40 m2Floor
-Kitchen : 9.08 m2
-Living room: 14 m2
-Bedroom 1: 9.59 m2
-Bedroom 2: 11.50 m2
-Bedroom 3; 9.86 m2
-Clearance: 6.64 m2
-WC :1.12 m2
-Veranda :7.82 m2
-Balcony: 10 m2
Year built: 1956
- Property tax: 735 €
COSTO L'EXPERT IMMOBILIER revolutionises the sale of real estate.COSTO supports you in all your real estate projects through an innovative concept, more economical, more practical and less polluting.Our concept allows us to offer you unbeatable sales packages whatever the price of your property, with multiple services:Premium mandate: Estimate offered25 years of experienceReal estate agencies and property dealers 200 divisions / 2,000 salesReal Estate Expertise and Approved Real Estate AdjusterGoogle Client: 4.6/5Features:
- Garden