EUR 5.500.000
EUR 6.750.000
EUR 6.460.000
EUR 6.490.000
10 k
392 m²
EUR 5.950.000
EUR 6.200.000
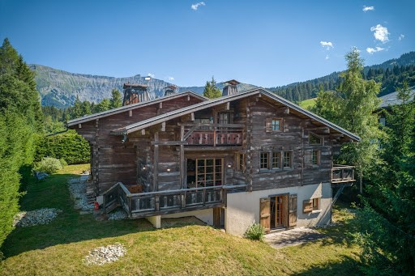
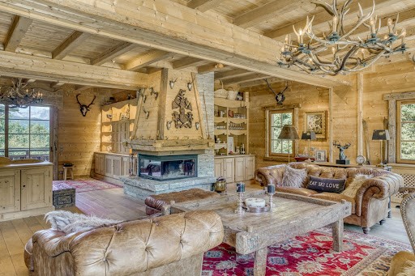
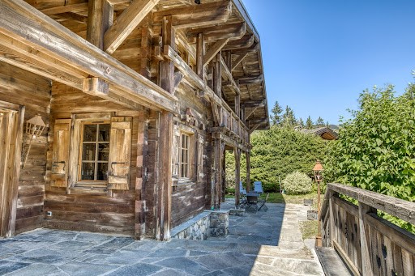
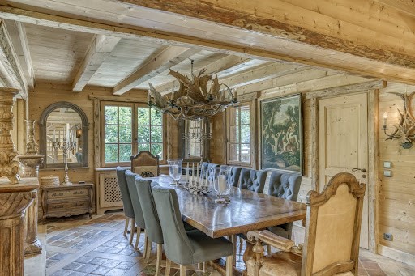
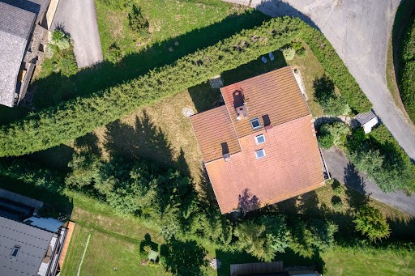
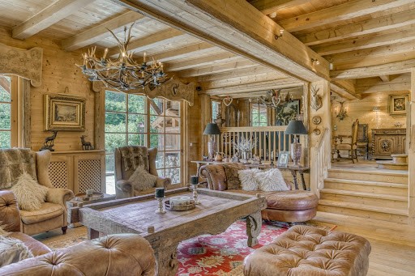
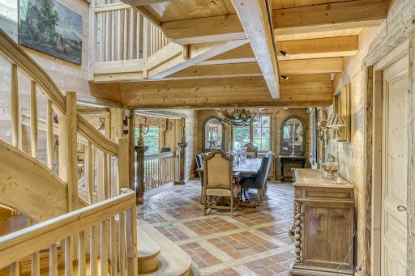
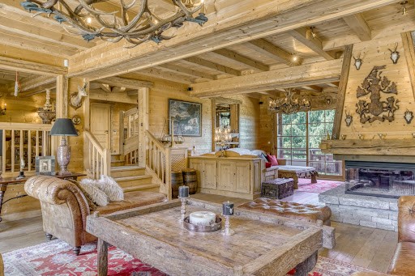
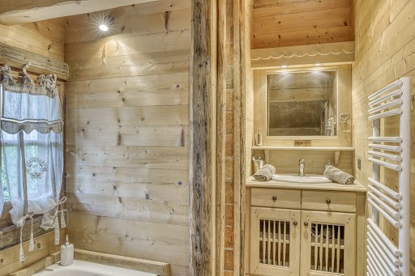
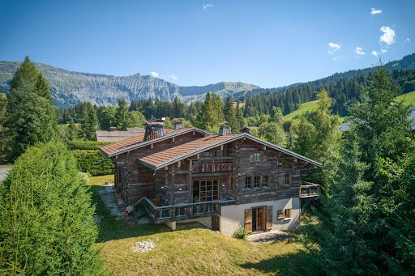
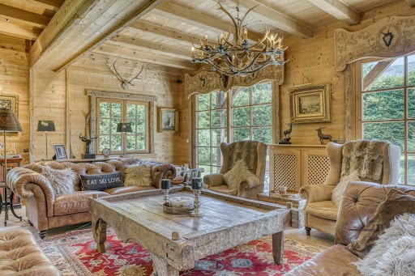
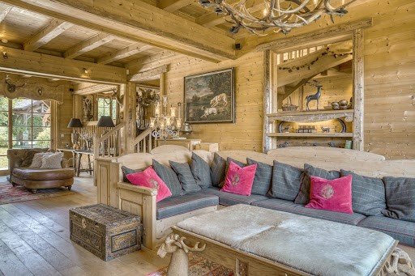
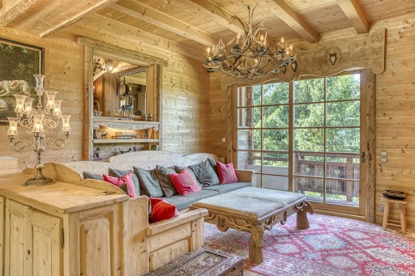
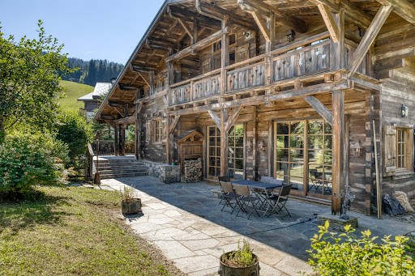
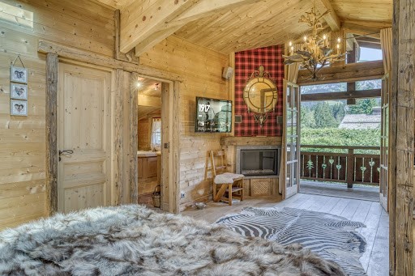
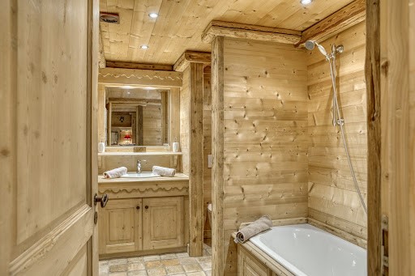
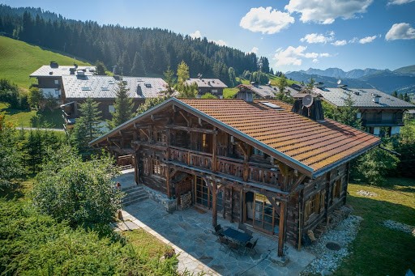
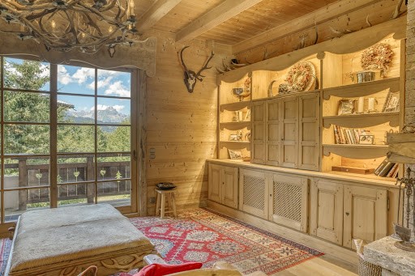
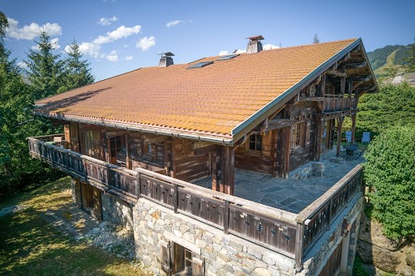
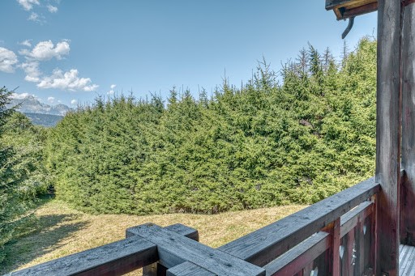
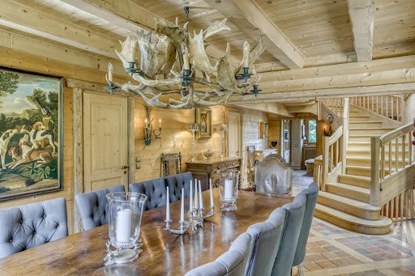
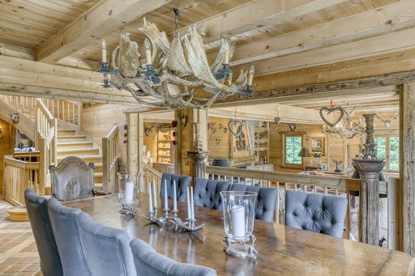
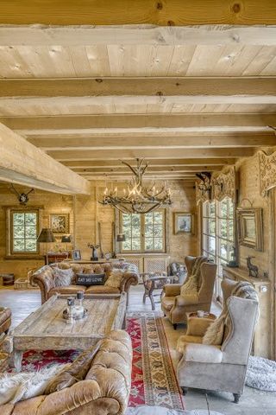
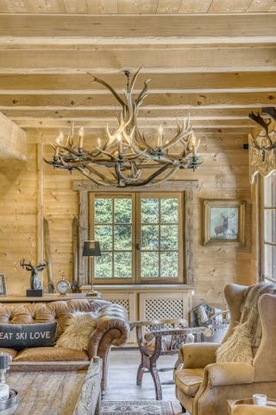
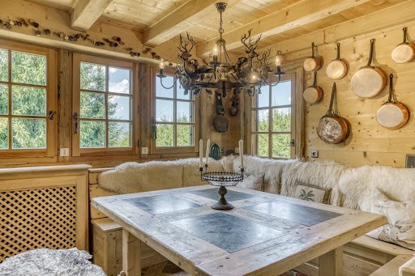
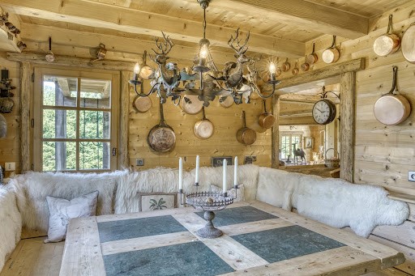
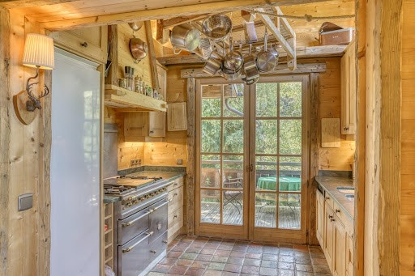
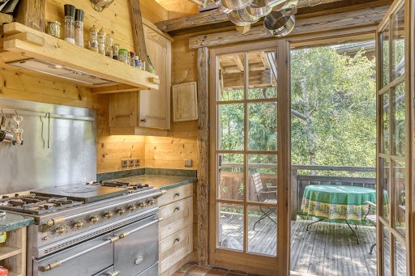
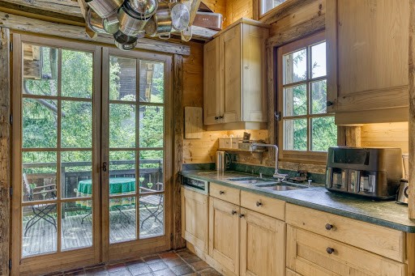
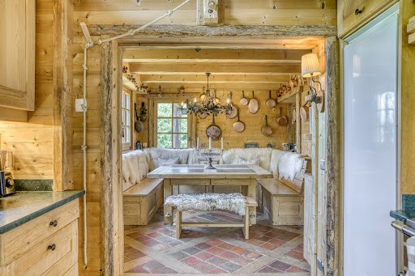
Fees to be paid by the seller. Energy class E, Climate class E Estimated average amount of annual energy expenditure for standard use, based on the year's energy prices 2023: between 6290.00 and 8550.00 . Information on the risks to which this property is exposed is available on the Geohazards website: georisques.gouv.fr. Meer bekijken Minder bekijken MEGEVE - LE TOUR, CHALET 6 CHAMBRES REF 7448, situé à proximité immédiate des pistes de ski de la Caboche, dans un secteur calme et ensoleillé. Bénéficiant d'une jolie vue, il est ainsi composé sur 3 niveaux : Rez-de-jardin : 1 chambre d'enfants avec dressing, salle de bains/WC et accès jardin, 1 chambre avec placards, salle de bains/WC et accès jardin, garage 2 places avec placards à skis, sauna, salle de douches/WC, buanderie et chaufferie. Rez-de-chaussée : Très beau séjour avec cheminée, salle à manger et accès terrasse Sud, cuisine américaine équipée avec coin repas, 1 chambre avec placards, mezzanine, salle de bains/WC et balcon Sud. 1er étage : 1 chambre avec placards et salle de bains/WC, 1 chambre de Maîtres sous toiture avec accès balcon Sud-Est, cheminée, dressing, salle de bains/jacuzzi/douches, toilettes indépendantes avec bidet et lavabo, 1 chambre avec placards, salle de bains/douches/WC, grenier et accès balcon Nord/Ouest. Surface de plancher: environ 383 m² - Surface Totale : 435 m². Terrain : 1.402 m². *Honoraires charge vendeur.
Honoraires à la charge du vendeur. Classe énergie E, Classe climat E Montant moyen estimé des dépenses annuelles d'énergie pour un usage standard, établi à partir des prix de l'énergie de l'année 2023 : entre 6290.00 et 8550.00 . Les informations sur les risques auxquels ce bien est exposé sont disponibles sur le site Géorisques : georisques.gouv.fr. MEGEVE - LE TOUR, 6 BEDROOM CHALET REF 7448, located in the immediate vicinity of the Caboche ski slopes. Built with quality materials, it is located in a quiet and sunny area. It benefits from a lovely view and is thus composed on 3 levels: Garden level: 1 children's bedroom with dressing room, bathroom/WC and garden access, 1 bedroom with cupboards, bathroom/WC and access garden, 2-car garage with ski lockers, sauna, shower room/WC, laundry room and boiler room. Ground floor: Very beautiful living room with fireplace, dining room and access to South terrace, equipped American kitchen with dining area, 1 bedroom with cupboards, mezzanine, bathroom/WC and South balcony. 1st floor: 1 bedroom with cupboards and bathroom/WC, 1 master bedroom under roof with South-East balcony access, fireplace, dressing room, bathroom/jacuzzi/showers, separate toilet with bidet and sink, 1 bedroom with cupboards, bathroom/showers/WC, attic and North/West balcony access. Floor space : approximately 383 m² - Total surafce area : 435 m². Land: 1,402 m². *Fees charged to the seller.
Fees to be paid by the seller. Energy class E, Climate class E Estimated average amount of annual energy expenditure for standard use, based on the year's energy prices 2023: between 6290.00 and 8550.00 . Information on the risks to which this property is exposed is available on the Geohazards website: georisques.gouv.fr.