EUR 1.450.000
5 slk
250 m²
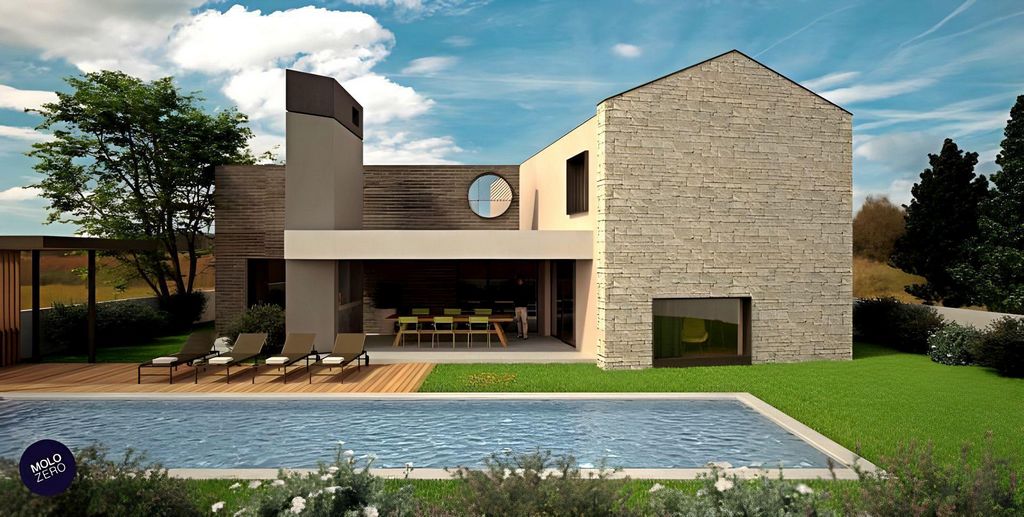




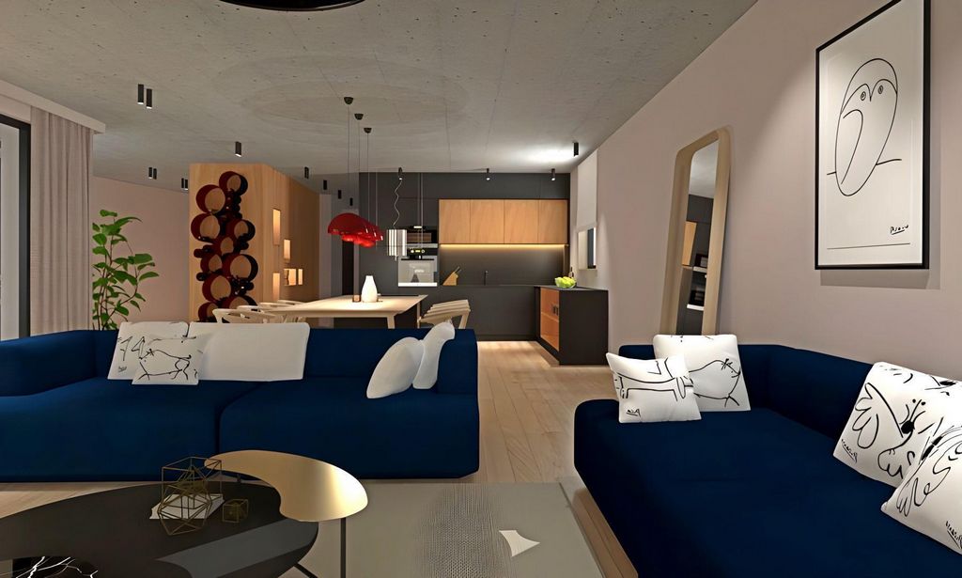


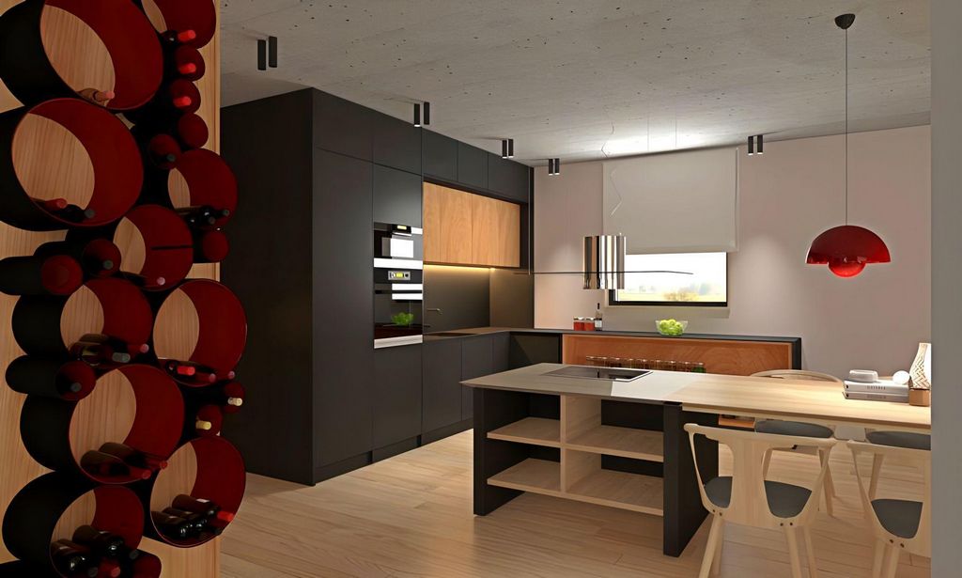

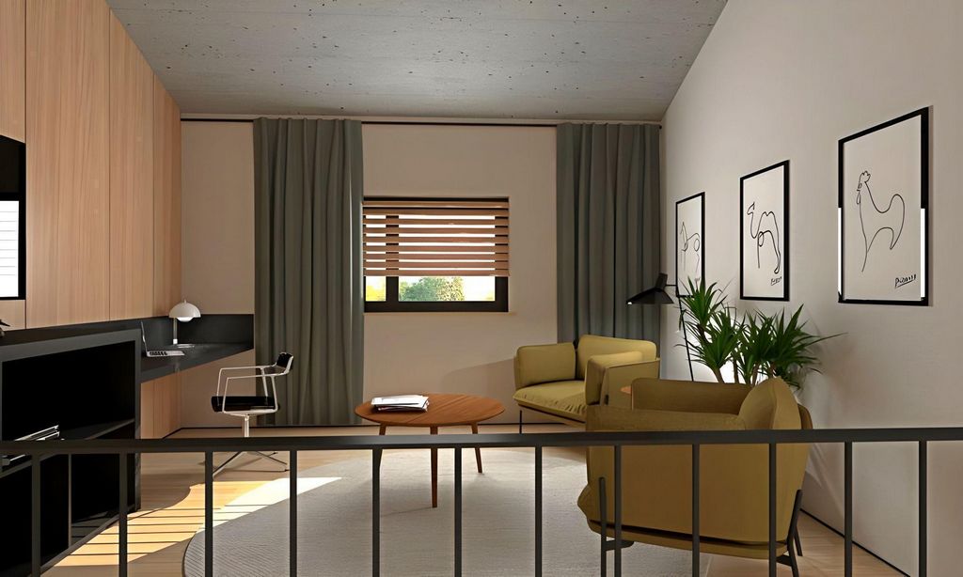

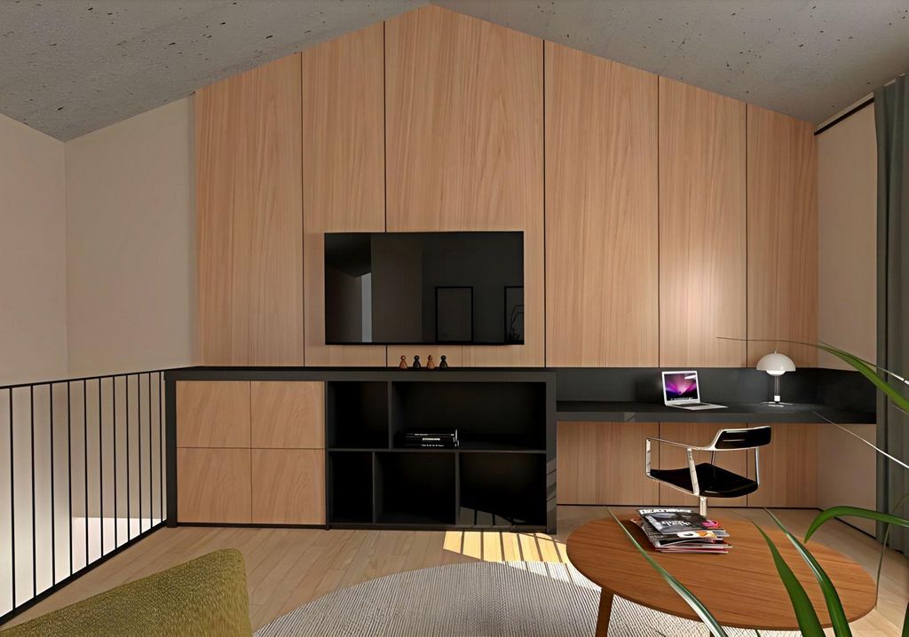





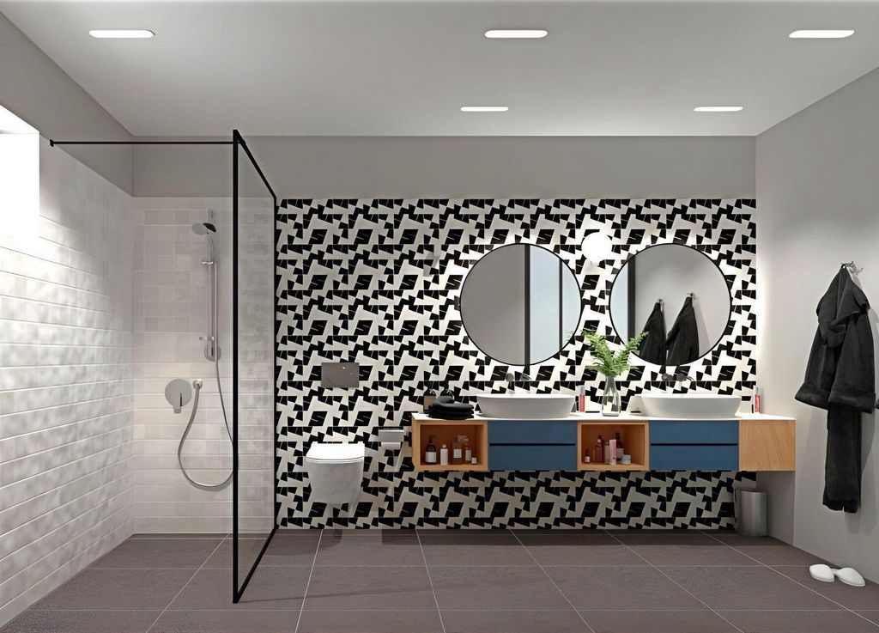
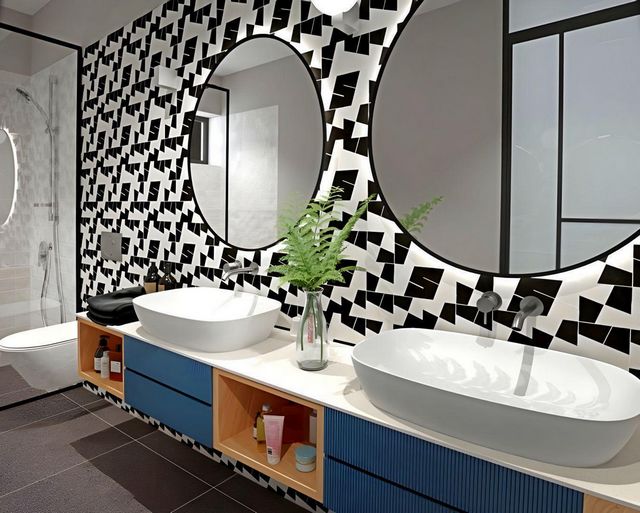


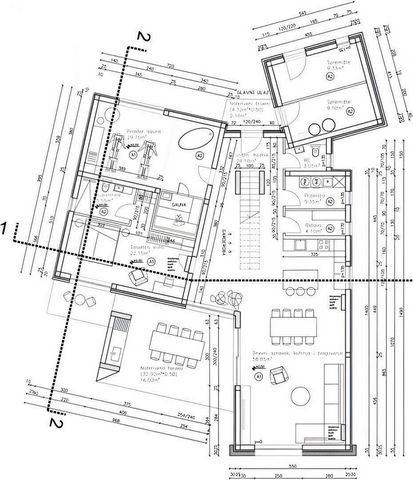
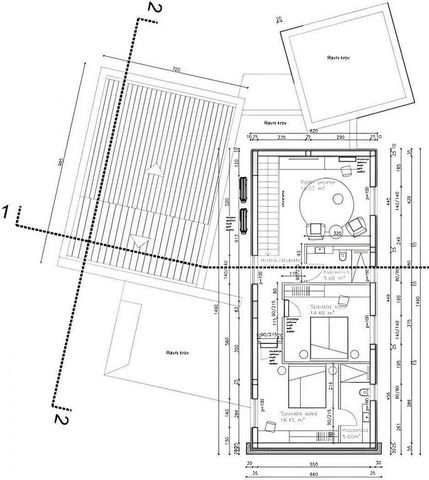
Situated in a peaceful neighborhood surrounded by nature, family homes, and vacation properties, it strikes the ideal balance between rural surroundings and proximity to the sea and urban amenities. It is far enough from the crowds and noise to ensure tranquility, yet close enough to provide all the necessities for year-round living. Beyond its excellent location, the property is distinguished by high-quality construction, ensuring long-term satisfaction and comfort.
The villa features a top-tier Baumit facade system and holds a high-class energy certificate. The windows and doors are from renowned manufacturers, and the floors are covered in premium brushed oak parquet. Heating and cooling are fully provided through underfloor heating and air conditioning inverter units.
Total area is 263 sq.m. Land plot is 993 sq.m. The villa is also notable for its premium interior design, crafted by a well-known architectural studio. It is furnished with designer furniture and equipped with top-quality appliances. The contemporary design, blending functionality and aesthetics, complements the surrounding landscape and architecture. The house is spread over two floors with a functional layout, and the living area offers a light-filled, sophisticated, and comfortable environment. On the ground floor, there is an open-concept living room, dining room, and kitchen, leading to a covered terrace with a summer kitchen and open fireplace. This level also includes a bedroom with an en-suite bathroom, a wellness area with a sauna and fitness equipment, a guest toilet, a laundry room, and multiple storage areas. The first floor contains two bedrooms, two bathrooms, and a gallery space. The fenced garden is lush with greenery, featuring a perfectly landscaped space that surrounds a 50 m² heated swimming pool with a sun deck and a covered lounge area. The completion of the property is scheduled for the end of 2025. Local contractors and suppliers, who live and work in the area, are building the house and will be available for future services and any urgent repairs. With several completed houses in the area serving as examples of their quality craftsmanship, the seller is highly reliable. This outstanding property, with its prime location, comfort, and structure, offers an ideal opportunity for peaceful family living or as an investment for tourist rentals. Ref: RE-U-33354 Overall additional expenses borne by the Buyer of real estate in Croatia are around 7% of property cost in total, which includes: property transfer tax (3% of property value), agency/brokerage commission (3%+VAT on commission), advocate fee (cca 1%), notary fee, court registration fee and official certified translation expenses. Agency/brokerage agreement is signed prior to visiting properties. Meer bekijken Minder bekijken Luxuriöse Designervilla mit Swimmingpool in Bale, zu verkaufen, ca. 6 km vom Meer entfernt! Das Anwesen bietet eine perfekte Harmonie aus Raum, Funktionalität, Konstruktion und Ästhetik.
In einer ruhigen Nachbarschaft, umgeben von Natur, Einfamilienhäusern und Ferienhäusern, bietet es die ideale Balance zwischen ländlicher Umgebung und Nähe zum Meer und städtischen Annehmlichkeiten. Es ist weit genug von den Menschenmassen und dem Lärm entfernt, um Ruhe zu gewährleisten, aber nah genug, um alle Notwendigkeiten für ein ganzjähriges Leben zu bieten. Neben der hervorragenden Lage zeichnet sich das Objekt durch eine hochwertige Bauqualität aus, die langfristige Zufriedenheit und Komfort gewährleistet.
Die Villa verfügt über ein erstklassiges Baumit-Fassadensystem und ein erstklassiges Energiezertifikat. Die Fenster und Türen stammen von renommierten Herstellern und die Böden sind mit hochwertigem gebürstetem Eichenparkett ausgelegt. Heizung und Kühlung erfolgen vollständig über Fußbodenheizung und Inverter-Klimaanlagen.
Die Gesamtfläche beträgt 263 m². Die Grundstücksfläche beträgt 993 m². Die Villa zeichnet sich außerdem durch ihre erstklassige Innenarchitektur aus, die von einem bekannten Architekturbüro entworfen wurde. Sie ist mit Designermöbeln eingerichtet und mit Geräten höchster Qualität ausgestattet. Das zeitgenössische Design, das Funktionalität und Ästhetik vereint, ergänzt die umgebende Landschaft und Architektur. Das Haus erstreckt sich über zwei Etagen mit einem funktionalen Grundriss und der Wohnbereich bietet eine lichtdurchflutete, anspruchsvolle und komfortable Umgebung. Im Erdgeschoss befinden sich ein offenes Wohnzimmer, ein Esszimmer und eine Küche, die zu einer überdachten Terrasse mit Sommerküche und offenem Kamin führen. Auf dieser Ebene befinden sich außerdem ein Schlafzimmer mit eigenem Bad, ein Wellnessbereich mit Sauna und Fitnessgeräten, eine Gästetoilette, eine Waschküche und mehrere Lagerräume. Der erste Stock enthält zwei Schlafzimmer, zwei Badezimmer und einen Galerieraum. Der eingezäunte Garten ist üppig grün und bietet einen perfekt angelegten Bereich, der einen 50 m² großen beheizten Swimmingpool mit Sonnendeck und überdachtem Loungebereich umgibt. Die Fertigstellung des Anwesens ist für Ende 2025 geplant. Lokale Bauunternehmer und Lieferanten, die in der Gegend leben und arbeiten, bauen das Haus und stehen für zukünftige Dienstleistungen und eventuelle dringende Reparaturen zur Verfügung. Der Verkäufer ist äußerst zuverlässig, da in der Gegend mehrere fertige Häuser als Beispiele für die hochwertige Handwerkskunst dienen. Dieses herausragende Anwesen mit seiner erstklassigen Lage, seinem Komfort und seiner Struktur bietet eine ideale Gelegenheit für ein friedliches Familienleben oder als Investition für die Vermietung an Touristen. Ref: RE-U-33354 Die zusätzlichen Kosten, die der Käufer von Immobilien in Kroatien insgesamt trägt, liegen bei ca. 7% der Immobilienkosten. Das schließt ein: Grunderwerbsteuer (3% des Immobilienwerts), Agenturprovision (3% + MwSt. Auf Provision), Anwaltspauschale (ca 1%), Notargebühr, Gerichtsgebühr und amtlich beglaubigte Übersetzungskosten. Maklervertrag mit 3% Provision (+ MwSt) wird vor dem Besuch von Immobilien unterzeichnet. Villa design de luxe avec piscine à Bale, à vendre, à environ 6 km de la mer ! La propriété offre une harmonie parfaite d'espace, de fonctionnalité, de construction et d'esthétique.
Située dans un quartier paisible entouré de nature, de maisons familiales et de propriétés de vacances, elle offre un équilibre idéal entre environnement rural et proximité de la mer et des commodités urbaines. Elle est suffisamment éloignée de la foule et du bruit pour assurer la tranquillité, mais suffisamment proche pour fournir toutes les nécessités d'une vie à l'année. Au-delà de son excellente situation, la propriété se distingue par une construction de haute qualité, assurant satisfaction et confort à long terme.
La villa est dotée d'un système de façade Baumit haut de gamme et détient un certificat énergétique de haut niveau. Les fenêtres et les portes proviennent de fabricants renommés et les sols sont recouverts de parquet en chêne brossé de qualité supérieure. Le chauffage et la climatisation sont entièrement assurés par des unités de chauffage par le sol et de climatisation à onduleur.
La superficie totale est de 263 m². Le terrain est de 993 m². La villa se distingue également par son design intérieur haut de gamme, réalisé par un cabinet d'architectes réputé. Elle est meublée de meubles design et équipée d'appareils électroménagers haut de gamme. Le design contemporain, alliant fonctionnalité et esthétique, complète le paysage et l'architecture environnants. La maison est répartie sur deux étages avec un agencement fonctionnel, et le salon offre un environnement lumineux, sophistiqué et confortable. Au rez-de-chaussée, on trouve un salon, une salle à manger et une cuisine à aire ouverte, donnant sur une terrasse couverte avec cuisine d'été et cheminée à foyer ouvert. Ce niveau comprend également une chambre avec salle de bain attenante, un espace bien-être avec sauna et appareils de fitness, des toilettes invités, une buanderie et de nombreux espaces de rangement. Le premier étage comprend deux chambres, deux salles de bain et un espace galerie. Le jardin clôturé est verdoyant et offre un espace parfaitement aménagé qui entoure une piscine chauffée de 50 m² avec une terrasse ensoleillée et un coin salon couvert. L'achèvement de la propriété est prévu pour fin 2025. Des entrepreneurs et fournisseurs locaux, qui vivent et travaillent dans la région, construisent la maison et seront disponibles pour les futurs services et toutes les réparations urgentes. Avec plusieurs maisons achevées dans la région servant d'exemples de leur savoir-faire de qualité, le vendeur est très fiable. Cette propriété exceptionnelle, avec son emplacement privilégié, son confort et sa structure, offre une opportunité idéale pour une vie de famille paisible ou comme investissement pour des locations touristiques. Ref: RE-U-33354 Les frais supplémentaires à payer par l'Acheteur d'un bien immobilier en Croatie sont d'environ 7% du coût total de la propriété: taxe de transfert de titre de propriété (3 % de la valeur de la propriété), commission d'agence immobilière (3% + TVA sur commission), frais d'avocat (cca 1%), frais de notaire, frais d'enregistrement, frais de traduction officielle certifiée. Le contrat de l'agence immobilière doit être signé avant la visite des propriétés. Роскошная дизайнерская вилла с бассейном в Бале, на продажу, примерно в 6 км от моря! Недвижимость предлагает идеальную гармонию пространства, функциональности, конструкции и эстетики.
Расположенный в тихом районе, окруженном природой, семейными домами и объектами для отдыха, он идеально сочетает в себе сельскую местность и близость к морю и городским удобствам. Он достаточно удален от толпы и шума, чтобы обеспечить спокойствие, но при этом достаточно близко, чтобы обеспечить все необходимое для круглогодичного проживания. Помимо прекрасного расположения, объект отличается высоким качеством строительства, что гарантирует долгосрочное удовлетворение и комфорт.
Вилла оснащена фасадной системой Baumit высшего уровня и имеет сертификат энергоэффективности высокого класса. Окна и двери от известных производителей, а полы покрыты паркетом из отборного дуба. Отопление и охлаждение полностью обеспечиваются посредством напольного отопления и инверторных блоков кондиционирования воздуха.
Общая площадь 263 кв.м. Земельный участок 993 кв.м. Вилла также примечательна своим первоклассным дизайном интерьера, созданным известной архитектурной студией. Она обставлена дизайнерской мебелью и оснащена высококачественной техникой. Современный дизайн, сочетающий функциональность и эстетику, дополняет окружающий ландшафт и архитектуру. Дом занимает два этажа с функциональной планировкой, а гостиная предлагает светлую, изысканную и комфортную обстановку. На первом этаже находится гостиная открытой планировки, столовая и кухня, ведущие на крытую террасу с летней кухней и открытым камином. На этом уровне также есть спальня с ванной комнатой, оздоровительная зона с сауной и тренажерами, гостевой туалет, прачечная и несколько кладовых. На первом этаже находятся две спальни, две ванные комнаты и галерейное пространство. Огороженный сад пышно зеленеет, идеально благоустроенное пространство окружает подогреваемый бассейн площадью 50 м² с солнечной террасой и крытой зоной отдыха. Завершение строительства запланировано на конец 2025 года. Местные подрядчики и поставщики, которые живут и работают в этом районе, строят дом и будут доступны для будущих услуг и любых срочных ремонтов. С несколькими завершенными домами в этом районе, служащими примерами их качественного мастерства, продавец является очень надежным. Эта выдающаяся собственность, с ее первоклассным местоположением, комфортом и структурой, предлагает идеальную возможность для мирной семейной жизни или в качестве инвестиции для туристической аренды. Ref: RE-U-33354 При покупке недвижимости в Хорватии покупатель несет дополнительные расходы около 7% от цены купли-продажи: налог на переход права собственности (3% от стоимости недвижимости), агентская комиссия (3% + НДС), гонорар адвоката (ок. 1%), нотариальная пошлина, судебная пошлина, оплата услуг сертифицированного переводчика. Подписание Агентского соглашения (на 3% комиссии + НДС) предшествует показу объектов. Luxury designer villa with swimming pool in Bale, for sale, cca. 6 km from the sea! The property offers a perfect harmony of space, functionality, construction, and aesthetics.
Situated in a peaceful neighborhood surrounded by nature, family homes, and vacation properties, it strikes the ideal balance between rural surroundings and proximity to the sea and urban amenities. It is far enough from the crowds and noise to ensure tranquility, yet close enough to provide all the necessities for year-round living. Beyond its excellent location, the property is distinguished by high-quality construction, ensuring long-term satisfaction and comfort.
The villa features a top-tier Baumit facade system and holds a high-class energy certificate. The windows and doors are from renowned manufacturers, and the floors are covered in premium brushed oak parquet. Heating and cooling are fully provided through underfloor heating and air conditioning inverter units.
Total area is 263 sq.m. Land plot is 993 sq.m. The villa is also notable for its premium interior design, crafted by a well-known architectural studio. It is furnished with designer furniture and equipped with top-quality appliances. The contemporary design, blending functionality and aesthetics, complements the surrounding landscape and architecture. The house is spread over two floors with a functional layout, and the living area offers a light-filled, sophisticated, and comfortable environment. On the ground floor, there is an open-concept living room, dining room, and kitchen, leading to a covered terrace with a summer kitchen and open fireplace. This level also includes a bedroom with an en-suite bathroom, a wellness area with a sauna and fitness equipment, a guest toilet, a laundry room, and multiple storage areas. The first floor contains two bedrooms, two bathrooms, and a gallery space. The fenced garden is lush with greenery, featuring a perfectly landscaped space that surrounds a 50 m² heated swimming pool with a sun deck and a covered lounge area. The completion of the property is scheduled for the end of 2025. Local contractors and suppliers, who live and work in the area, are building the house and will be available for future services and any urgent repairs. With several completed houses in the area serving as examples of their quality craftsmanship, the seller is highly reliable. This outstanding property, with its prime location, comfort, and structure, offers an ideal opportunity for peaceful family living or as an investment for tourist rentals. Ref: RE-U-33354 Overall additional expenses borne by the Buyer of real estate in Croatia are around 7% of property cost in total, which includes: property transfer tax (3% of property value), agency/brokerage commission (3%+VAT on commission), advocate fee (cca 1%), notary fee, court registration fee and official certified translation expenses. Agency/brokerage agreement is signed prior to visiting properties.