EUR 1.120.000
4 slk
342 m²
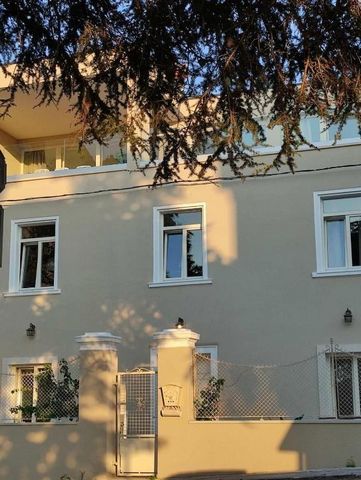
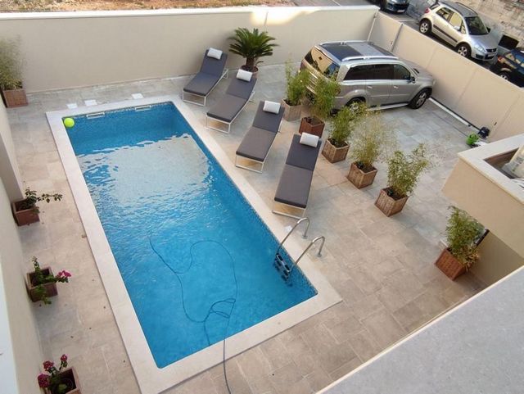
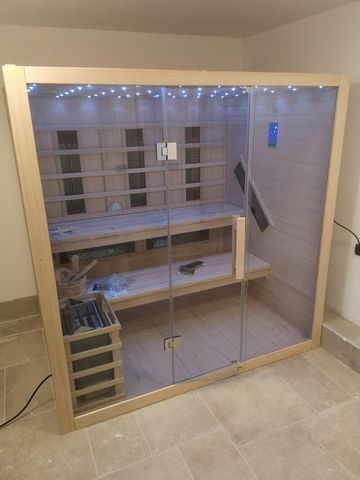
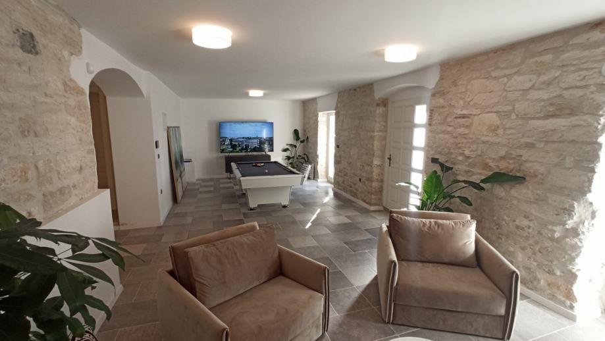
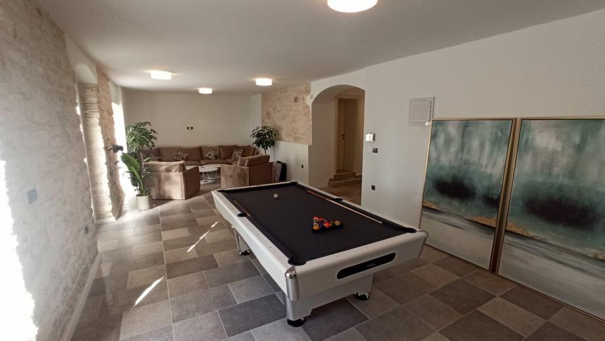
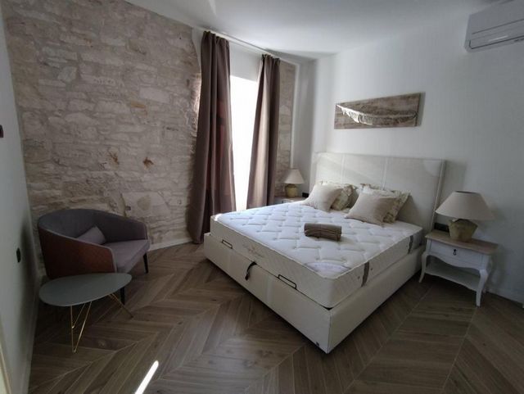

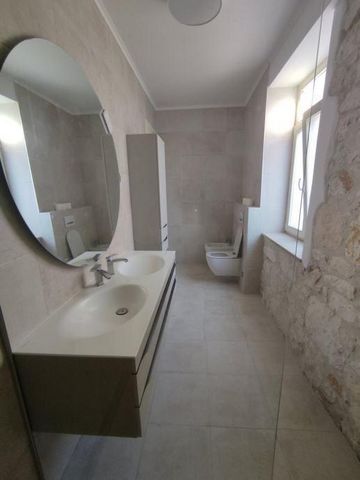
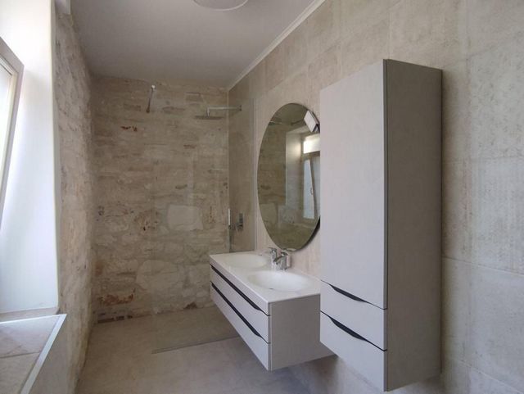
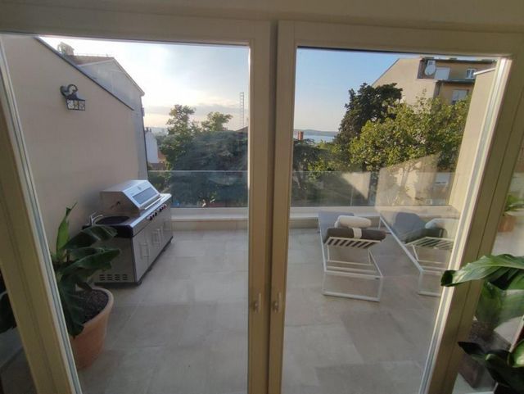
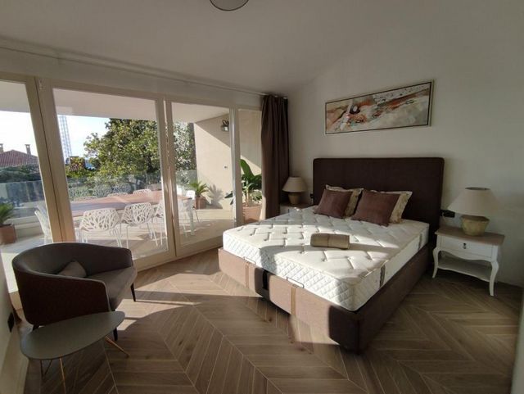
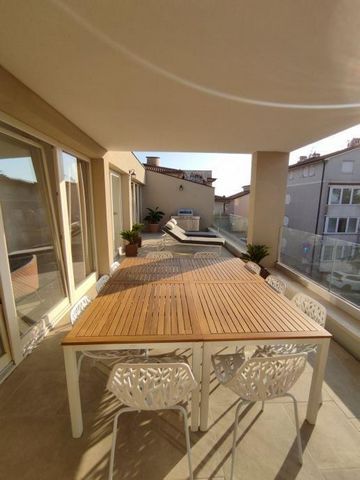
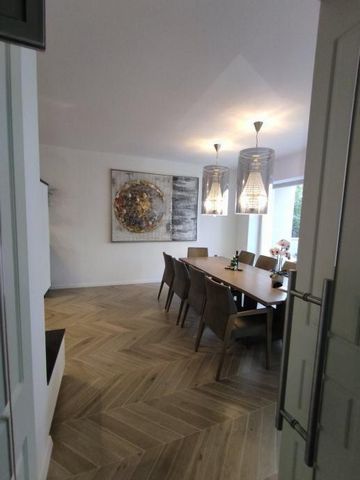
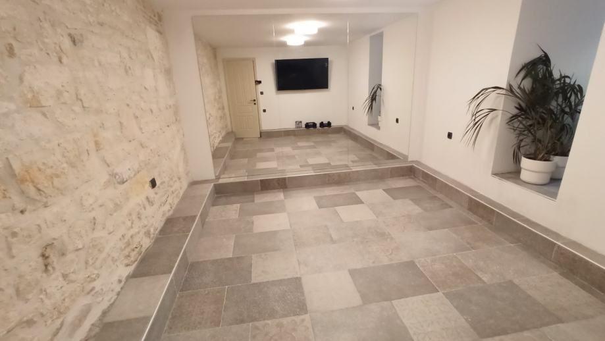
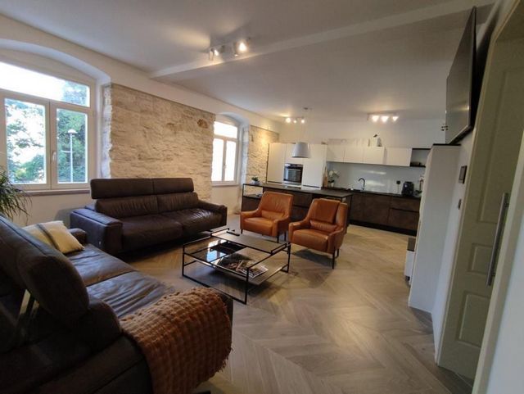
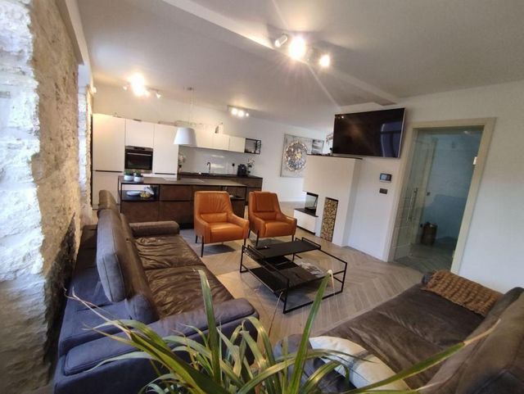
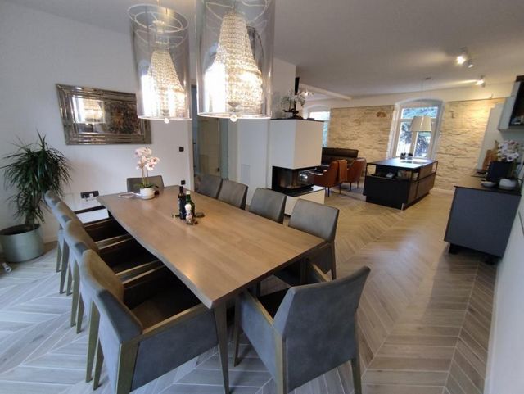
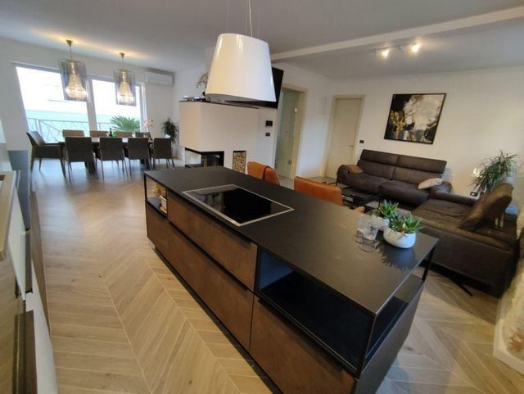
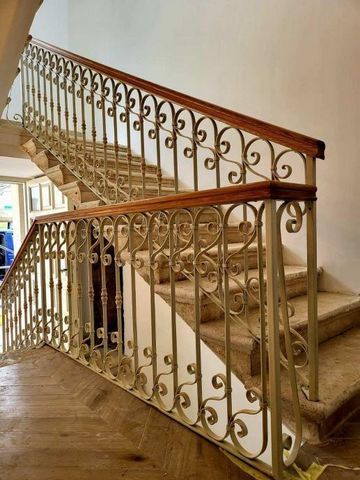
Unique product at the market! We proudly present this high-quality and excellently maintained private Austro-Hungarian stone villa of 350 sq.m. located in one of the most sought-after and luxurious parts of the city of Pula.
It is a family villa consisting of a total of two floors, which is located in one of the most sought-after locations in the city. The villa has always been used exclusively for the private needs of the family, and it offers the new owners a variety of options from long-term rental, tourist rental with a secure return on investment. From the beginning of construction, the highest quality materials were used, it was furnished with style and the goal of maximum comfort, which befits a luxury villa. The owners maintain the house in an extremely neat and high-quality way, so it is ready for moving in or renting out for tourist purposes. Villa description: It is a villa that consists of a total of 350m2 of living space, every square meter of the house has been used to the maximum in order to ensure maximum comfort and for each room to fulfill its intended role. Thus, each apartment has its own privacy and private access. The villa is divided into two floors, ground floor and first floor. On the ground floor, there is a smaller lobby that leads us into the living room designed as an "open space" space without partition walls. Here you can relax with a comfortable living room, which is decorated with a modern wood-burning fireplace. There is also a spacious dining room with enough space for the whole family, as well as a modern and maximally equipped kitchen, slightly separated from the rest of the space in order to leave enough privacy while you prepare your favorite delicacies. What makes the entire space on the ground floor even more pleasant are the glass walls through which enough natural daylight flows into the space, as well as the view and access to the covered summer terrace, the pool and the landscaped environment. In addition to everything mentioned, the ground floor of the villa also has a sauna, a game room with billiards, a small fitness center and a wine cellar. There is also a guest toilet. An internal open staircase leads to the upper floor of the villa, where there are four spacious bedrooms, each of which has its own bathroom. All bedrooms have access to a larger covered terrace with a wonderful view of the sea, the Brijuni Islands and the sunset. The courtyard of the villa is decorated in the same tone as the villa, with the aim of emphasizing the many native Mediterranean plants. Every part of the garden has been carefully designed to convey the feeling of home, luxury and warmth.
The central part is occupied by a heated swimming pool with automatic salt chlorination, next to which there is the already mentioned covered summer terrace, and for unforgettable moments of outdoor cooking there is also a barbecue. You don't have to worry about your tin pets, because there is enough parking space for 3 cars in the garden surrounded by a wall, which can be covered if the future owners wish. ADDITIONAL INFORMATION: * The villa was built from local Istrian stone with the use of modern design solutions and traditional Istrian elements, thanks to which the owners managed to create a unique style of the villa. * Independently of the stone details of the villa, a 10 cm insulating demit facade was also installed, as well as quality joinery, which makes the stay in the villa significantly more pleasant. * The property is sold furnished and as such offers everything needed for safe housing for a family or an ideal opportunity for investment and return of investment through tourist rental. *All rooms have air conditioning *Underfloor heating * The property is neat, 1/1, and has all the necessary documentation. The property certainly has tourist potential, which makes it an interesting option for all those looking for a real family villa close to the sea and beaches, or for all those looking for a rare opportunity in the form of a tourist investment. For more information, questions or wish to organize a tour of the villa, feel free to contact us. Ref: RE-U-30776 Overall additional expenses borne by the Buyer of real estate in Croatia are around 7% of property cost in total, which includes: property transfer tax (3% of property value), agency/brokerage commission (3%+VAT on commission), advocate fee (cca 1%), notary fee, court registration fee and official certified translation expenses. Agency/brokerage agreement is signed prior to visiting properties. Meer bekijken Minder bekijken Villa mit Swimmingpool im Zentrum von Pula, mit Meerblick!
Einzigartiges Produkt auf dem Markt! Wir präsentieren Ihnen mit Stolz diese hochwertige und hervorragend gepflegte private österreichisch-ungarische Steinvilla mit 350 m², gelegen in einem der begehrtesten und luxuriösesten Teile der Stadt Pula.
Es handelt sich um eine Familienvilla mit insgesamt zwei Etagen, die sich in einer der begehrtesten Lagen der Stadt befindet. Die Villa wurde schon immer ausschließlich für die privaten Bedürfnisse der Familie genutzt und bietet den neuen Eigentümern vielfältige Möglichkeiten von der Langzeitvermietung bis zur touristischen Vermietung mit einer sicheren Kapitalrendite. Von Beginn des Baus an wurden Materialien höchster Qualität verwendet, es wurde mit Stil und dem Ziel des maximalen Komforts eingerichtet, der einer Luxusvilla gebührt. Die Eigentümer pflegen das Haus äußerst ordentlich und hochwertig, sodass es zum Einzug oder zur Vermietung für touristische Zwecke bereit ist. Beschreibung der Villa: Es handelt sich um eine Villa mit insgesamt 350 m² Wohnfläche. Jeder Quadratmeter des Hauses wurde maximal genutzt, um maximalen Komfort zu gewährleisten und jedem Raum die ihm zugedachte Funktion zu geben. Somit verfügt jede Wohnung über ihre eigene Privatsphäre und einen privaten Zugang. Die Villa ist in zwei Etagen aufgeteilt: Erdgeschoss und erster Stock. Im Erdgeschoss gibt es eine kleinere Lobby, die uns in das Wohnzimmer führt, das als „offener Raum“ ohne Trennwände konzipiert ist. Hier können Sie sich in einem gemütlichen Wohnzimmer entspannen, das mit einem modernen Holzkamin ausgestattet ist. Es gibt auch ein geräumiges Esszimmer mit ausreichend Platz für die ganze Familie sowie eine moderne und maximal ausgestattete Küche, die leicht vom Rest des Raums abgetrennt ist, um genügend Privatsphäre zu lassen, während Sie Ihre Lieblingsspeisen zubereiten. Was den gesamten Raum im Erdgeschoss noch angenehmer macht, sind die Glaswände, durch die genügend natürliches Tageslicht in den Raum fällt, sowie der Blick und Zugang zur überdachten Sommerterrasse, zum Pool und zur angelegten Umgebung. Neben allem Erwähnten verfügt das Erdgeschoss der Villa auch über eine Sauna, ein Spielzimmer mit Billard, ein kleines Fitnesscenter und einen Weinkeller. Es gibt auch eine Gästetoilette. Eine interne offene Treppe führt in die obere Etage der Villa, wo sich vier geräumige Schlafzimmer befinden, von denen jedes über ein eigenes Badezimmer verfügt. Alle Schlafzimmer haben Zugang zu einer größeren überdachten Terrasse mit herrlichem Blick auf das Meer, die Brijuni-Inseln und den Sonnenuntergang. Der Innenhof der Villa ist im gleichen Farbton wie die Villa dekoriert, mit dem Ziel, die vielen einheimischen mediterranen Pflanzen hervorzuheben. Jeder Teil des Gartens wurde sorgfältig gestaltet, um das Gefühl von Zuhause, Luxus und Wärme zu vermitteln.
Den zentralen Teil nimmt ein beheizter Swimmingpool mit automatischer Salzchlorierung ein, daneben befindet sich die bereits erwähnte überdachte Sommerterrasse, und für unvergessliche Momente beim Kochen im Freien gibt es auch einen Grill. Um Ihre Blechhaustiere müssen Sie sich keine Sorgen machen, denn im von einer Mauer umgebenen Garten, der auf Wunsch der künftigen Eigentümer überdacht werden kann, sind ausreichend Parkmöglichkeiten für 3 Autos vorhanden. WEITERE INFORMATIONEN: * Die Villa wurde aus lokalem istrischem Stein unter Verwendung moderner Designlösungen und traditioneller istrischer Elemente gebaut, wodurch es den Eigentümern gelang, der Villa einen einzigartigen Stil zu verleihen. * Unabhängig von den Steindetails der Villa wurde auch eine 10 cm dicke isolierende Demitasse-Fassade sowie hochwertige Tischlereiarbeiten angebracht, die den Aufenthalt in der Villa deutlich angenehmer machen. * Die Immobilie wird möbliert verkauft und bietet als solches alles, was für eine sichere Unterbringung einer Familie oder eine ideale Investitionsmöglichkeit und Kapitalrendite durch touristische Vermietung erforderlich ist. *Alle Zimmer verfügen über eine Klimaanlage *Fußbodenheizung * Das Anwesen ist gepflegt, 1/1, und verfügt über alle notwendigen Unterlagen. Das Anwesen verfügt zweifellos über touristisches Potenzial, was es zu einer interessanten Option für alle macht, die eine echte Familienvilla in der Nähe des Meeres und der Strände suchen, oder für alle, die nach einer seltenen Gelegenheit in Form einer touristischen Investition suchen. Für weitere Informationen, Fragen oder den Wunsch, eine Besichtigung der Villa zu organisieren, können Sie sich gerne an uns wenden. Ref: RE-U-30776 Die zusätzlichen Kosten, die der Käufer von Immobilien in Kroatien insgesamt trägt, liegen bei ca. 7% der Immobilienkosten. Das schließt ein: Grunderwerbsteuer (3% des Immobilienwerts), Agenturprovision (3% + MwSt. Auf Provision), Anwaltspauschale (ca 1%), Notargebühr, Gerichtsgebühr und amtlich beglaubigte Übersetzungskosten. Maklervertrag mit 3% Provision (+ MwSt) wird vor dem Besuch von Immobilien unterzeichnet. Villa avec piscine en plein centre de Pula, avec vue sur la mer !
Produit unique sur le marché ! Nous sommes fiers de présenter cette villa privée en pierre austro-hongroise de haute qualité et parfaitement entretenue de 350 m². situé dans l'un des quartiers les plus recherchés et luxueux de la ville de Pula.
Il s'agit d'une villa familiale composée d'un total de deux étages, située dans l'un des endroits les plus recherchés de la ville. La villa a toujours été utilisée exclusivement pour les besoins privés de la famille et offre aux nouveaux propriétaires une variété d'options allant de la location à long terme à la location touristique avec un retour sur investissement sûr. Dès le début de la construction, des matériaux de la plus haute qualité ont été utilisés, elle a été meublée avec style et dans le but d'un confort maximum, qui sied à une villa de luxe. Les propriétaires entretiennent la maison de manière extrêmement soignée et de haute qualité, elle est donc prête à emménager ou à louer à des fins touristiques. Descriptif de la villa : C'est une villa qui comprend un total de 350 m2 habitables, chaque mètre carré de la maison a été utilisé au maximum afin d'assurer un maximum de confort et pour que chaque pièce remplisse le rôle prévu. Ainsi, chaque appartement a sa propre intimité et son accès privé. La villa est divisée en deux étages, rez-de-chaussée et premier étage. Au rez-de-chaussée, il y a un hall plus petit qui nous mène au salon conçu comme un espace « open space » sans cloisons. Ici, vous pourrez vous détendre dans un salon confortable, décoré d'une cheminée à bois moderne. Il y a aussi une salle à manger spacieuse avec suffisamment d'espace pour toute la famille, ainsi qu'une cuisine moderne et équipée au maximum, légèrement séparée du reste de l'espace afin de laisser suffisamment d'intimité pendant que vous préparez vos délices préférés. Ce qui rend l'ensemble de l'espace du rez-de-chaussée encore plus agréable, ce sont les parois vitrées à travers lesquelles suffisamment de lumière naturelle pénètre dans l'espace, ainsi que la vue et l'accès à la terrasse d'été couverte, à la piscine et à l'environnement paysager. En plus de tout ce qui est mentionné, le rez-de-chaussée de la villa dispose également d'un sauna, d'une salle de jeux avec billard, d'un petit centre de remise en forme et d'une cave à vin. Il y a aussi des toilettes invités. Un escalier intérieur ouvert mène à l'étage supérieur de la villa, où se trouvent quatre chambres spacieuses, chacune avec sa propre salle de bain. Toutes les chambres ont accès à une plus grande terrasse couverte offrant une vue magnifique sur la mer, les îles Brijuni et le coucher du soleil. La cour de la villa est décorée dans le même ton que la villa, dans le but de mettre en valeur les nombreuses plantes indigènes méditerranéennes. Chaque partie du jardin a été soigneusement conçue pour transmettre le sentiment de chez-soi, de luxe et de chaleur.
La partie centrale est occupée par une piscine chauffée avec chloration automatique au sel, à côté de laquelle se trouve la terrasse d'été couverte déjà mentionnée, et pour des moments inoubliables de cuisine en plein air il y a aussi un barbecue. Vous n'avez pas à vous soucier de vos animaux de compagnie, car il y a suffisamment d'espace de stationnement pour 3 voitures dans le jardin entouré d'un mur, qui peut être couvert si les futurs propriétaires le souhaitent. INFORMATIONS COMPLÉMENTAIRES: * La villa a été construite à partir de pierre locale d'Istrie en utilisant des solutions de conception modernes et des éléments traditionnels d'Istrie, grâce auxquels les propriétaires ont réussi à créer un style unique de la villa. * Indépendamment des détails en pierre de la villa, une façade isolante de 10 cm a également été installée, ainsi que des menuiseries de qualité, ce qui rend le séjour dans la villa nettement plus agréable. * La propriété est vendue meublée et offre en tant que telle tout le nécessaire pour un logement sûr pour une famille ou une opportunité idéale d'investissement et de retour sur investissement grâce à la location touristique. *Toutes les chambres disposent de la climatisation *Chauffage par le sol * La propriété est soignée, 1/1, et dispose de toute la documentation nécessaire. La propriété a certainement un potentiel touristique, ce qui en fait une option intéressante pour tous ceux qui recherchent une véritable villa familiale proche de la mer et des plages, ou pour tous ceux qui recherchent une opportunité rare sous la forme d'un investissement touristique. Pour plus d'informations, des questions ou souhaitez organiser une visite de la villa, n'hésitez pas à nous contacter. Ref: RE-U-30776 Les frais supplémentaires à payer par l'Acheteur d'un bien immobilier en Croatie sont d'environ 7% du coût total de la propriété: taxe de transfert de titre de propriété (3 % de la valeur de la propriété), commission d'agence immobilière (3% + TVA sur commission), frais d'avocat (cca 1%), frais de notaire, frais d'enregistrement, frais de traduction officielle certifiée. Le contrat de l'agence immobilière doit être signé avant la visite des propriétés. Вилла с бассейном в самом центре Пулы, с видом на море!
Уникальный продукт на рынке! Мы с гордостью представляем эту высококачественную и прекрасно ухоженную частную австро-венгерскую каменную виллу площадью 350 кв.м. расположен в одном из самых востребованных и роскошных районов города Пула.
Это семейная вилла, состоящая из двух этажей, расположена в одном из самых популярных мест города. Вилла всегда использовалась исключительно для личных нужд семьи и предлагает новым владельцам различные варианты: от долгосрочной аренды до туристической аренды с гарантированным возвратом инвестиций. С самого начала строительства использовались материалы высочайшего качества, она была обставлена со стилем и целью максимального комфорта, который подобает роскошной вилле. Владельцы поддерживают дом в исключительно аккуратном и качественном состоянии, поэтому он готов к заселению или сдаче в аренду в туристических целях. Описание виллы: Это вилла общей площадью 350 м2, где каждый квадратный метр дома был использован по максимуму, чтобы обеспечить максимальный комфорт и чтобы каждая комната выполняла свою предназначенную роль. Таким образом, каждая квартира имеет свою приватность и приватный доступ. Вилла разделена на два этажа: цокольный и второй этаж. На первом этаже находится небольшой вестибюль, который ведет в гостиную, спроектированную как «открытое пространство» без перегородок. Здесь вы можете отдохнуть в уютной гостиной, которую украшает современный дровяной камин. Также имеется просторная столовая, в которой достаточно места для всей семьи, а также современная и максимально оборудованная кухня, слегка отделенная от остального пространства, чтобы оставить достаточно уединения, пока вы готовите любимые деликатесы. Что делает все пространство на первом этаже еще более приятным, так это стеклянные стены, через которые в пространство проникает достаточно естественного дневного света, а также вид и доступ на крытую летнюю террасу, бассейн и ландшафтную среду. Помимо всего перечисленного, на первом этаже виллы также есть сауна, игровая комната с бильярдом, небольшой фитнес-центр и винный погреб. Также имеется гостевой туалет. Внутренняя открытая лестница ведет на верхний этаж виллы, где расположены четыре просторные спальни, каждая из которых имеет собственную ванную комнату. Все спальни имеют выход на большую крытую террасу с прекрасным видом на море, острова Бриони и закат. Внутренний двор виллы оформлен в том же тоне, что и сама вилла, с целью подчеркнуть множество местных средиземноморских растений. Каждая часть сада была тщательно спроектирована, чтобы передать ощущение дома, роскоши и тепла.
Центральную часть занимает подогреваемый бассейн с автоматическим хлорированием соли, рядом с которым находится уже упомянутая крытая летняя терраса, а для незабываемых моментов приготовления пищи на свежем воздухе есть еще и барбекю. Вам не придется беспокоиться о своих оловянных питомцах, ведь в саду, окруженном стеной, достаточно места для парковки 3 машин, которую при желании будущих владельцев можно накрыть. ДОПОЛНИТЕЛЬНАЯ ИНФОРМАЦИЯ: * Вилла построена из местного истрийского камня с использованием современных дизайнерских решений и традиционных истрийских элементов, благодаря которым владельцам удалось создать неповторимый стиль виллы. * Независимо от каменных деталей виллы также установлен утепляющий демитовый фасад толщиной 10 см, а также качественные столярные изделия, что делает пребывание на вилле значительно приятнее. * Недвижимость продается с мебелью и поэтому предлагает все необходимое для безопасного жилья для семьи или идеальную возможность для инвестиций и возврата инвестиций посредством туристической аренды. *Во всех номерах есть кондиционер. *Пол с подогревом * Объект ухоженный, 1/1, имеется вся необходимая документация. Объект, безусловно, имеет туристический потенциал, что делает его интересным вариантом для всех, кто ищет настоящую семейную виллу недалеко от моря и пляжей, или для всех, кто ищет редкую возможность в виде туристической инвестиции. Для получения дополнительной информации, вопросов или желания организовать экскурсию по вилле, свяжитесь с нами. Ref: RE-U-30776 При покупке недвижимости в Хорватии покупатель несет дополнительные расходы около 7% от цены купли-продажи: налог на переход права собственности (3% от стоимости недвижимости), агентская комиссия (3% + НДС), гонорар адвоката (ок. 1%), нотариальная пошлина, судебная пошлина, оплата услуг сертифицированного переводчика. Подписание Агентского соглашения (на 3% комиссии + НДС) предшествует показу объектов. Villa woth swimming pool in the very centre of Pula, with sea views!
Unique product at the market! We proudly present this high-quality and excellently maintained private Austro-Hungarian stone villa of 350 sq.m. located in one of the most sought-after and luxurious parts of the city of Pula.
It is a family villa consisting of a total of two floors, which is located in one of the most sought-after locations in the city. The villa has always been used exclusively for the private needs of the family, and it offers the new owners a variety of options from long-term rental, tourist rental with a secure return on investment. From the beginning of construction, the highest quality materials were used, it was furnished with style and the goal of maximum comfort, which befits a luxury villa. The owners maintain the house in an extremely neat and high-quality way, so it is ready for moving in or renting out for tourist purposes. Villa description: It is a villa that consists of a total of 350m2 of living space, every square meter of the house has been used to the maximum in order to ensure maximum comfort and for each room to fulfill its intended role. Thus, each apartment has its own privacy and private access. The villa is divided into two floors, ground floor and first floor. On the ground floor, there is a smaller lobby that leads us into the living room designed as an "open space" space without partition walls. Here you can relax with a comfortable living room, which is decorated with a modern wood-burning fireplace. There is also a spacious dining room with enough space for the whole family, as well as a modern and maximally equipped kitchen, slightly separated from the rest of the space in order to leave enough privacy while you prepare your favorite delicacies. What makes the entire space on the ground floor even more pleasant are the glass walls through which enough natural daylight flows into the space, as well as the view and access to the covered summer terrace, the pool and the landscaped environment. In addition to everything mentioned, the ground floor of the villa also has a sauna, a game room with billiards, a small fitness center and a wine cellar. There is also a guest toilet. An internal open staircase leads to the upper floor of the villa, where there are four spacious bedrooms, each of which has its own bathroom. All bedrooms have access to a larger covered terrace with a wonderful view of the sea, the Brijuni Islands and the sunset. The courtyard of the villa is decorated in the same tone as the villa, with the aim of emphasizing the many native Mediterranean plants. Every part of the garden has been carefully designed to convey the feeling of home, luxury and warmth.
The central part is occupied by a heated swimming pool with automatic salt chlorination, next to which there is the already mentioned covered summer terrace, and for unforgettable moments of outdoor cooking there is also a barbecue. You don't have to worry about your tin pets, because there is enough parking space for 3 cars in the garden surrounded by a wall, which can be covered if the future owners wish. ADDITIONAL INFORMATION: * The villa was built from local Istrian stone with the use of modern design solutions and traditional Istrian elements, thanks to which the owners managed to create a unique style of the villa. * Independently of the stone details of the villa, a 10 cm insulating demit facade was also installed, as well as quality joinery, which makes the stay in the villa significantly more pleasant. * The property is sold furnished and as such offers everything needed for safe housing for a family or an ideal opportunity for investment and return of investment through tourist rental. *All rooms have air conditioning *Underfloor heating * The property is neat, 1/1, and has all the necessary documentation. The property certainly has tourist potential, which makes it an interesting option for all those looking for a real family villa close to the sea and beaches, or for all those looking for a rare opportunity in the form of a tourist investment. For more information, questions or wish to organize a tour of the villa, feel free to contact us. Ref: RE-U-30776 Overall additional expenses borne by the Buyer of real estate in Croatia are around 7% of property cost in total, which includes: property transfer tax (3% of property value), agency/brokerage commission (3%+VAT on commission), advocate fee (cca 1%), notary fee, court registration fee and official certified translation expenses. Agency/brokerage agreement is signed prior to visiting properties.