EUR 1.150.000
4 slk
240 m²
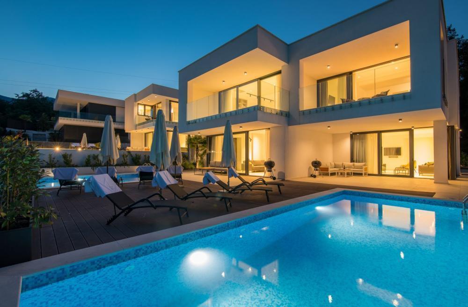
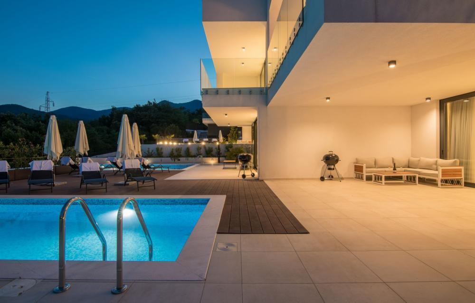
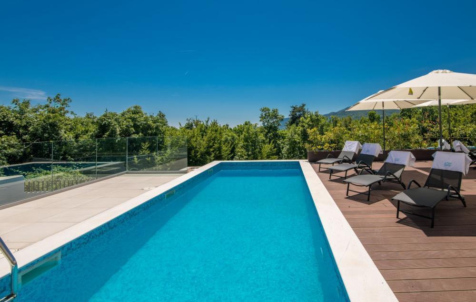
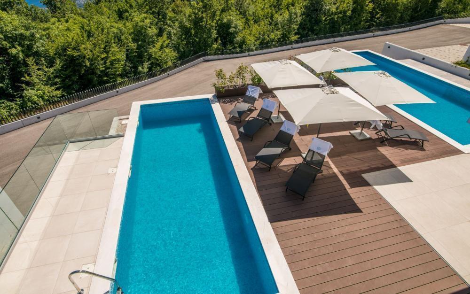
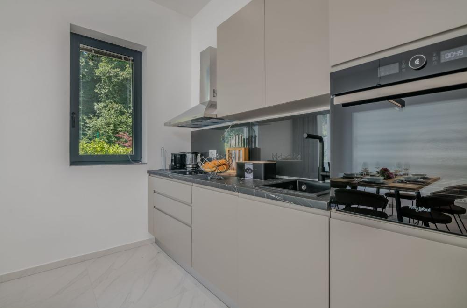
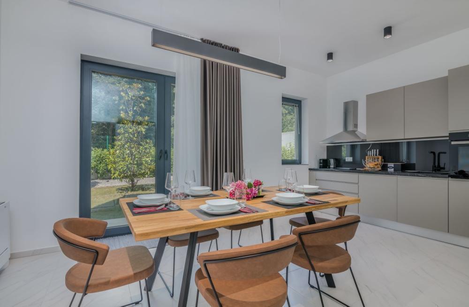
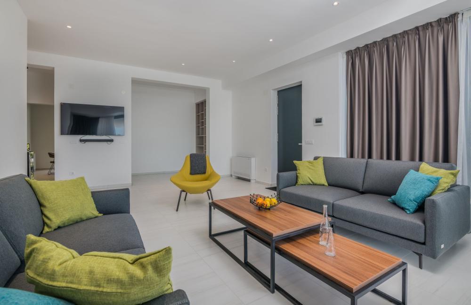
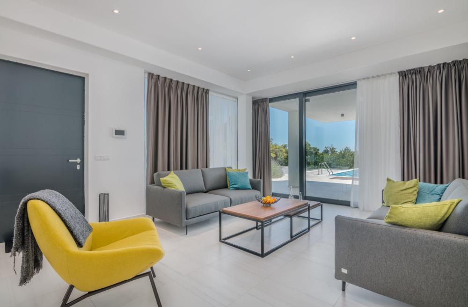
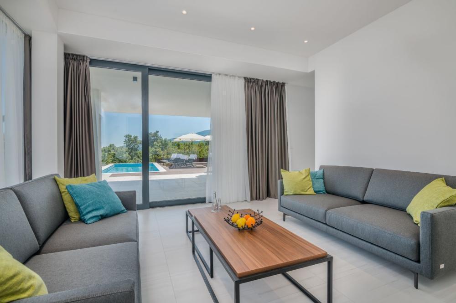
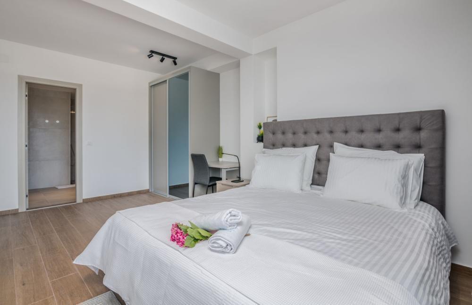
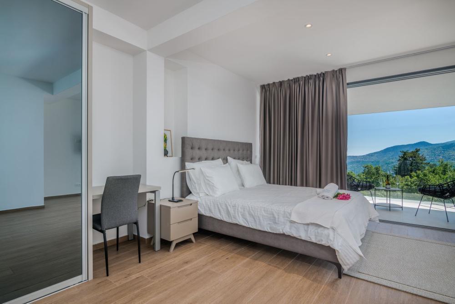
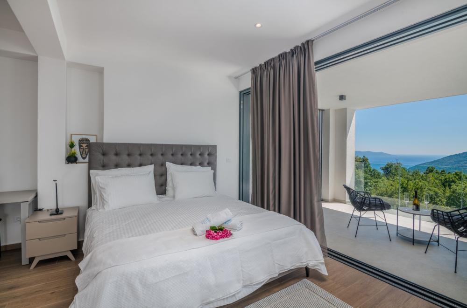
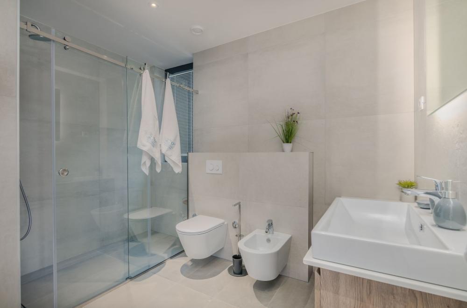
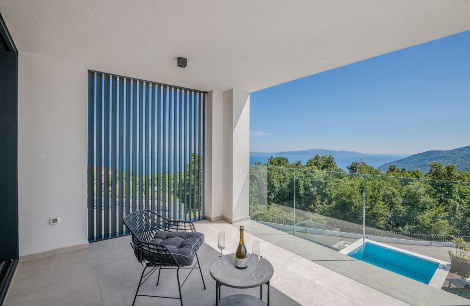
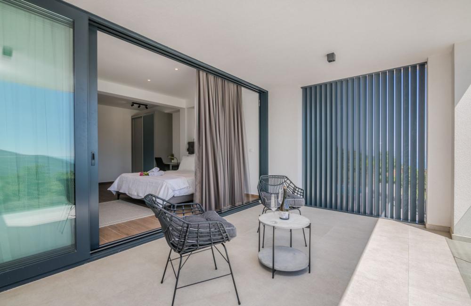
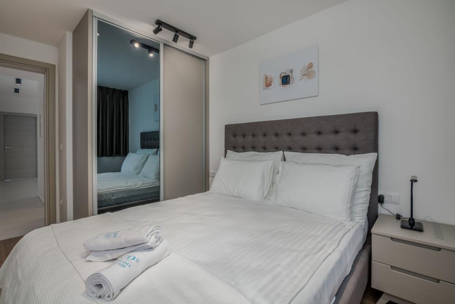
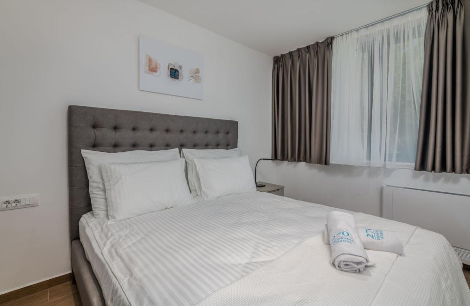
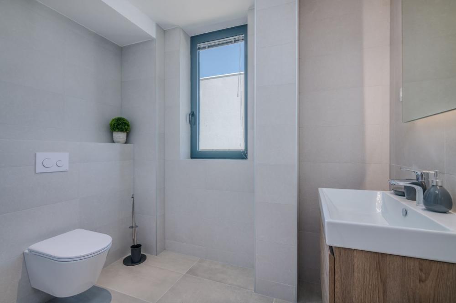
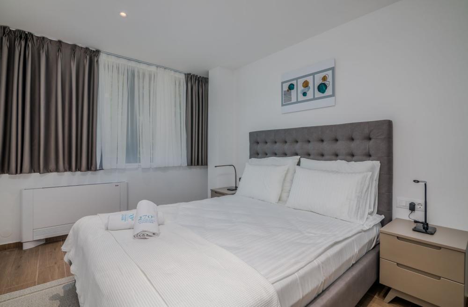
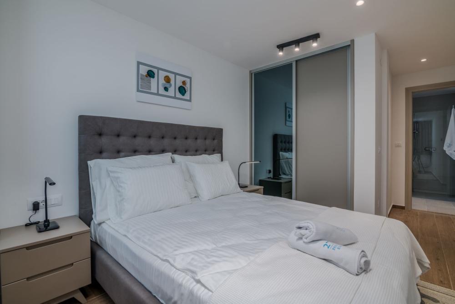
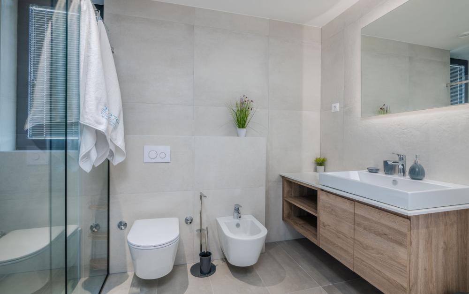
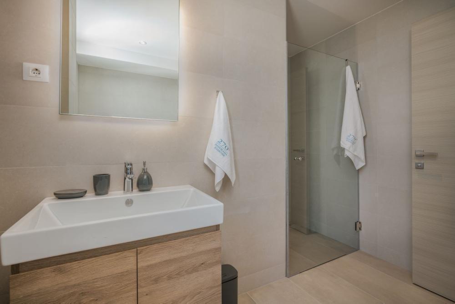
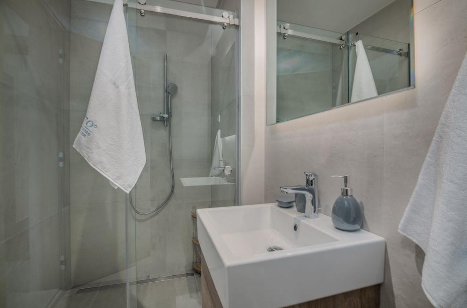
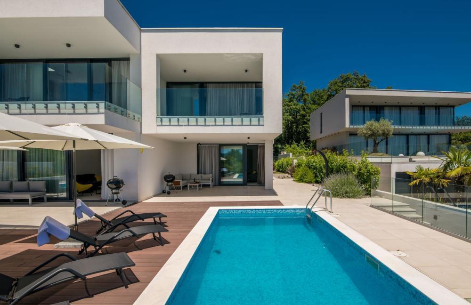
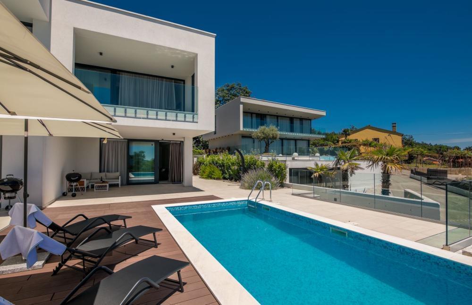
Its living area of 247 m2 extends over three floors - basement, ground floor and first floor.
In the basement of this beautiful villa is a room reserved for fitness (36m2), boiler room (33m2), pool engine room (6m2), storage room and garage for three cars.
The ground floor of 78 m2 has a spacious living room with large glass walls, kitchen with dining area and guest wc.
On the first floor of 94 m2 there are three bedrooms with private bathrooms, one of which has a balcony where you can enjoy the beautiful sea view. The villa is equipped with air conditioning, heating and cooling system and underfloor heating - heat pumps. Only high-quality materials were used in the decoration, so the villa gets the status of a luxury property.
The garden of this villa is 350 m2 when excluding the area occupied by the house, and the total plot area is 550 m2.
In the yard there is a garden, swimming pool (30 m2) with a beach and two outdoor parking spaces.
The air distance from the sea is only 1,500 meters, and the road to the first beach about 3 km. Note:
The buyer does not pay real estate transfer tax because the price includes VAT. An ideal house for those who want to rent, but also as an opportunity for a luxurious family home. Ref: RE-U-19905 Overall additional expenses borne by the Buyer of real estate in Croatia are around 7% of property cost in total, which includes: property transfer tax (3% of property value), agency/brokerage commission (3%+VAT on commission), advocate fee (cca 1%), notary fee, court registration fee and official certified translation expenses. Agency/brokerage agreement is signed prior to visiting properties. Meer bekijken Minder bekijken Moderne stilvolle Villa mit wunderschönem Meerblick in Opatija, cca. 1,5 km vom Meer entfernt! Mit einer der schönsten Aussichten auf die Kvarner Bucht, in der Bucht gelegen, geschützt vor der Bora, gut gebaut und ausgestattet in einer exzellenten Lage, bietet Ihnen diese wunderschöne moderne Villa einen unvergesslichen Aufenthalt.
Seine Wohnfläche von 247 m2 erstreckt sich über drei Etagen – Untergeschoss, Erdgeschoss und Obergeschoss.
Im Untergeschoss dieser schönen Villa befindet sich ein Fitnessraum (36m2), Heizraum (33m2), Pool-Maschinenraum (6m2), Abstellraum und Garage für drei Autos.
Das Erdgeschoss von 78 m2 verfügt über ein geräumiges Wohnzimmer mit großen Glaswänden, Küche mit Essbereich und Gäste-WC.
Auf der ersten Etage von 94 m2 befinden sich drei Schlafzimmer mit eigenem Bad, von denen eines über einen Balkon verfügt, von dem aus Sie den wunderschönen Meerblick genießen können. Die Villa ist mit Klimaanlage, Heiz- und Kühlsystem und Fußbodenheizung - Wärmepumpen - ausgestattet. Bei der Dekoration wurden nur hochwertige Materialien verwendet, wodurch die Villa den Status einer Luxusimmobilie erhält.
Der Garten dieser Villa ist 350 m2 groß, wenn man die vom Haus belegte Fläche ausschließt, und die gesamte Grundstücksfläche beträgt 550 m2.
Im Hof gibt es einen Garten, einen Swimmingpool (30 m2) mit Strand und zwei Außenparkplätze.
Die Luftentfernung vom Meer beträgt nur 1.500 Meter und die Straße zum ersten Strand etwa 3 km. Notiz:
Der Käufer zahlt keine Grunderwerbssteuer, da der Preis die Mehrwertsteuer enthält. Ein ideales Haus für diejenigen, die vermieten möchten, aber auch als Gelegenheit für ein luxuriöses Familienhaus. Ref: RE-U-19905 Die zusätzlichen Kosten, die der Käufer von Immobilien in Kroatien insgesamt trägt, liegen bei ca. 7% der Immobilienkosten. Das schließt ein: Grunderwerbsteuer (3% des Immobilienwerts), Agenturprovision (3% + MwSt. Auf Provision), Anwaltspauschale (ca 1%), Notargebühr, Gerichtsgebühr und amtlich beglaubigte Übersetzungskosten. Maklervertrag mit 3% Provision (+ MwSt) wird vor dem Besuch von Immobilien unterzeichnet. Современная стильная вилла с прекрасным видом на море в Опатии, ок. 1,5 км от моря! С одним из самых красивых видов на Кварнерский залив, расположенная в бухте, защищенная от боры, хорошо построенная и оборудованная в отличном месте, эта замечательная современная вилла предлагает вам незабываемый отдых.
Его жилая площадь 247 м2 простирается на три этажа - подвал, цокольный этаж и первый этаж.
На цокольном этаже этой красивой виллы находится помещение, предназначенное для фитнеса (36 м2), котельная (33 м2), машинное отделение бассейна (6 м2), кладовая и гараж на три машины.
На первом этаже 78 м2 есть просторная гостиная с большими стеклянными стенами, кухня с обеденной зоной и гостевой туалет.
На первом этаже площадью 94 м2 расположены три спальни с отдельными ванными комнатами, одна из которых имеет выход на балкон, где можно насладиться прекрасным видом на море. Вилла оборудована системой кондиционирования воздуха, системой отопления и охлаждения, а также подогревом полов - тепловыми насосами. В отделке использовались только качественные материалы, благодаря чему вилла получает статус элитного объекта.
Сад этой виллы составляет 350 м2 без учета площади, занимаемой домом, а общая площадь участка составляет 550 м2.
Во дворе есть сад, бассейн (30 м2) с пляжем и два открытых парковочных места.
Расстояние по воздуху от моря всего 1500 метров, а дорога до первого пляжа около 3 км. Примечание:
Покупатель не платит налог на передачу недвижимости, потому что цена включает НДС. Идеальный дом для тех, кто хочет арендовать, а также как возможность для роскошного семейного дома. Ref: RE-U-19905 При покупке недвижимости в Хорватии покупатель несет дополнительные расходы около 7% от цены купли-продажи: налог на переход права собственности (3% от стоимости недвижимости), агентская комиссия (3% + НДС), гонорар адвоката (ок. 1%), нотариальная пошлина, судебная пошлина, оплата услуг сертифицированного переводчика. Подписание Агентского соглашения (на 3% комиссии + НДС) предшествует показу объектов. Contemporary stylish villa with a beautiful sea view in Opatija, cca. 1,5 km from the sea! With one of the most beautiful views of the Kvarner Bay, located in the bay, protected from the bora, well built and equipped in an excellent location, this wonderful modern villa offers you an unforgettable stay.
Its living area of 247 m2 extends over three floors - basement, ground floor and first floor.
In the basement of this beautiful villa is a room reserved for fitness (36m2), boiler room (33m2), pool engine room (6m2), storage room and garage for three cars.
The ground floor of 78 m2 has a spacious living room with large glass walls, kitchen with dining area and guest wc.
On the first floor of 94 m2 there are three bedrooms with private bathrooms, one of which has a balcony where you can enjoy the beautiful sea view. The villa is equipped with air conditioning, heating and cooling system and underfloor heating - heat pumps. Only high-quality materials were used in the decoration, so the villa gets the status of a luxury property.
The garden of this villa is 350 m2 when excluding the area occupied by the house, and the total plot area is 550 m2.
In the yard there is a garden, swimming pool (30 m2) with a beach and two outdoor parking spaces.
The air distance from the sea is only 1,500 meters, and the road to the first beach about 3 km. Note:
The buyer does not pay real estate transfer tax because the price includes VAT. An ideal house for those who want to rent, but also as an opportunity for a luxurious family home. Ref: RE-U-19905 Overall additional expenses borne by the Buyer of real estate in Croatia are around 7% of property cost in total, which includes: property transfer tax (3% of property value), agency/brokerage commission (3%+VAT on commission), advocate fee (cca 1%), notary fee, court registration fee and official certified translation expenses. Agency/brokerage agreement is signed prior to visiting properties. Villa élégante contemporaine avec une belle vue sur la mer à Opatija, cca. A 1,5 km de la mer ! Avec l'une des plus belles vues de la baie de Kvarner, située dans la baie, protégée de la bora, bien construite et équipée dans un excellent emplacement, cette magnifique villa moderne vous offre un séjour inoubliable.
Sa surface habitable de 247 m2 s'étend sur trois étages - sous-sol, rez-de-chaussée et premier étage.
Au sous-sol de cette belle villa se trouve une pièce réservée au fitness (36m2), la chaufferie (33m2), la salle des machines de la piscine (6m2), le débarras et le garage pour trois voitures.
Le rez-de-chaussée de 78 m2 comprend un salon spacieux avec de grandes parois vitrées, une cuisine avec coin repas et des toilettes invités.
Au premier étage de 94 m2, il y a trois chambres avec salles de bain privées, dont une avec un balcon où vous pourrez profiter de la belle vue sur la mer. La villa est équipée d'un système de climatisation, de chauffage et de refroidissement et d'un chauffage au sol - pompes à chaleur. Seuls des matériaux de haute qualité ont été utilisés dans la décoration, de sorte que la villa obtient le statut de propriété de luxe.
Le jardin de cette villa est de 350 m2 en excluant la zone occupée par la maison, et la superficie totale de la parcelle est de 550 m2.
Dans la cour il y a un jardin, une piscine (30 m2) avec une plage et deux places de parking extérieures.
La distance aérienne de la mer n'est qu'à 1 500 mètres et la route menant à la première plage à environ 3 km. Note:
L'acheteur ne paie pas de droits de mutation immobilière car le prix comprend la TVA. Une maison idéale pour ceux qui veulent louer, mais aussi comme une opportunité pour une maison familiale luxueuse. Ref: RE-U-19905 Les frais supplémentaires à payer par l'Acheteur d'un bien immobilier en Croatie sont d'environ 7% du coût total de la propriété: taxe de transfert de titre de propriété (3 % de la valeur de la propriété), commission d'agence immobilière (3% + TVA sur commission), frais d'avocat (cca 1%), frais de notaire, frais d'enregistrement, frais de traduction officielle certifiée. Le contrat de l'agence immobilière doit être signé avant la visite des propriétés.