FOTO'S WORDEN LADEN ...
Meergezinswoning (Te koop)
9 k
186 m²
Referentie:
YYWE-T671493
/ 366663slat
Referentie:
YYWE-T671493
Land:
FR
Stad:
BORT LES ORGUES
Postcode:
19110
Categorie:
Residentieel
Type vermelding:
Te koop
Type woning:
Meergezinswoning
Omvang woning:
186 m²
Kamers:
9
Energieverbruik:
210
Broeikasgasemissies:
42
Parkeerplaatsen:
1
VASTGOEDPRIJS PER M² IN NABIJ GELEGEN STEDEN
| Stad |
Gem. Prijs per m² woning |
Gem. Prijs per m² appartement |
|---|---|---|
| Neuvic | EUR 999 | - |
| Ussel | EUR 1.141 | - |
| La Bourboule | EUR 1.329 | - |
| Égletons | EUR 1.063 | - |
| Marcillac-la-Croisille | EUR 1.169 | - |
| Cantal | EUR 1.234 | - |
| Corrèze | EUR 1.320 | EUR 1.585 |
| Aurillac | EUR 1.447 | EUR 1.245 |
| Argentat | EUR 1.165 | - |
| Treignac | EUR 953 | - |
| Issoire | EUR 1.248 | EUR 1.801 |
| Clermont-Ferrand | EUR 2.153 | EUR 2.123 |
| Puy-de-Dôme | EUR 1.300 | EUR 1.815 |
| Aubusson | EUR 756 | - |
| Beaulieu-sur-Dordogne | EUR 1.295 | - |
| Uzerche | EUR 910 | - |
| Limousin | EUR 1.314 | EUR 1.560 |
| France | EUR 1.810 | EUR 2.572 |

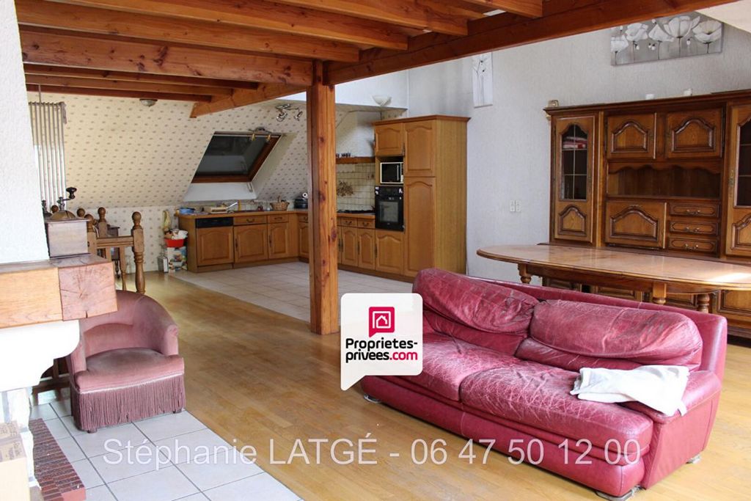
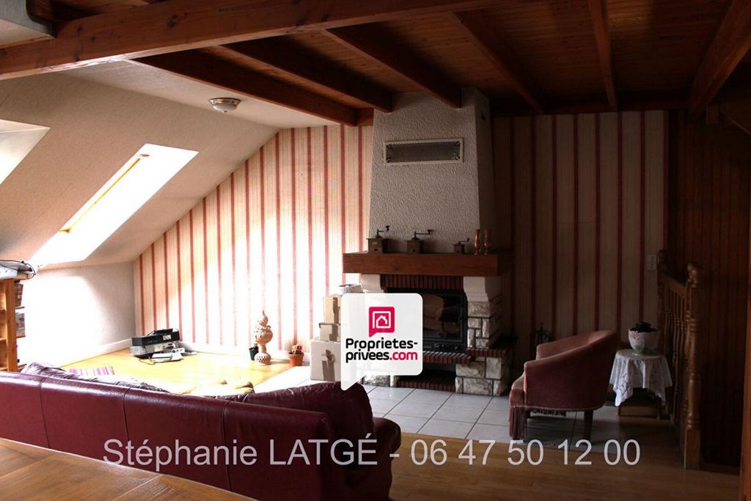
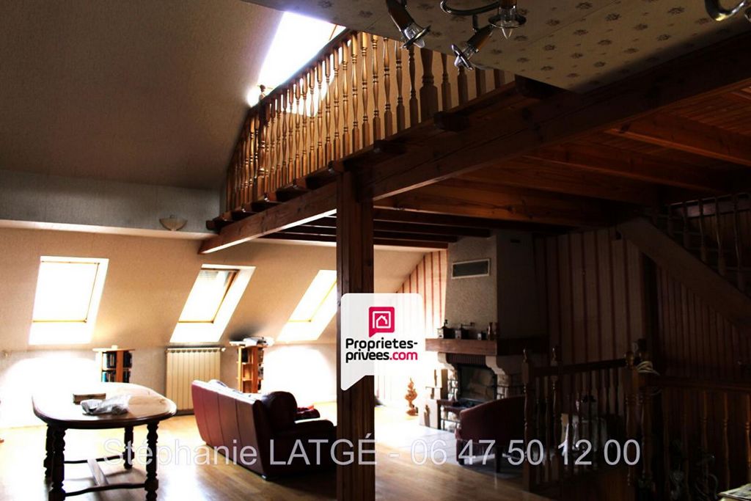
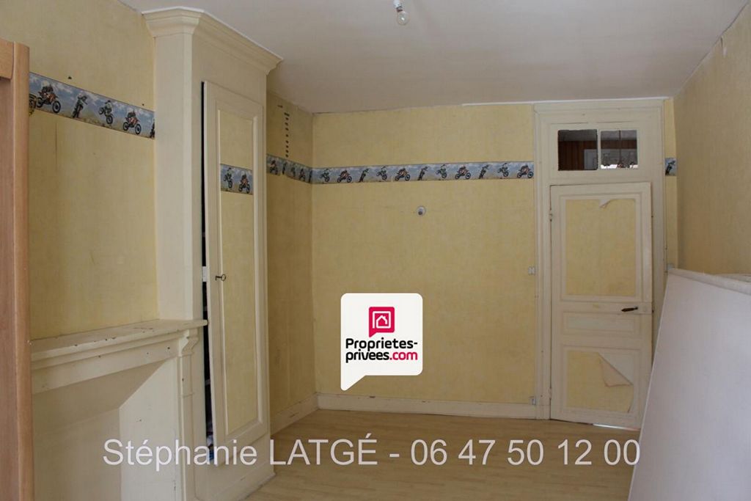
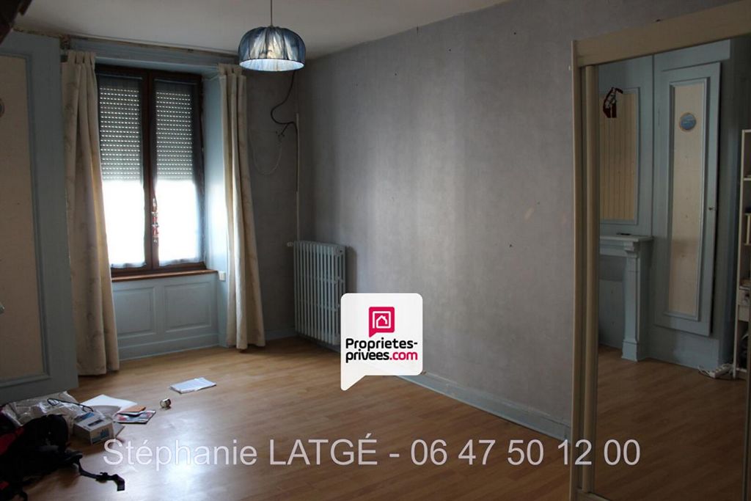
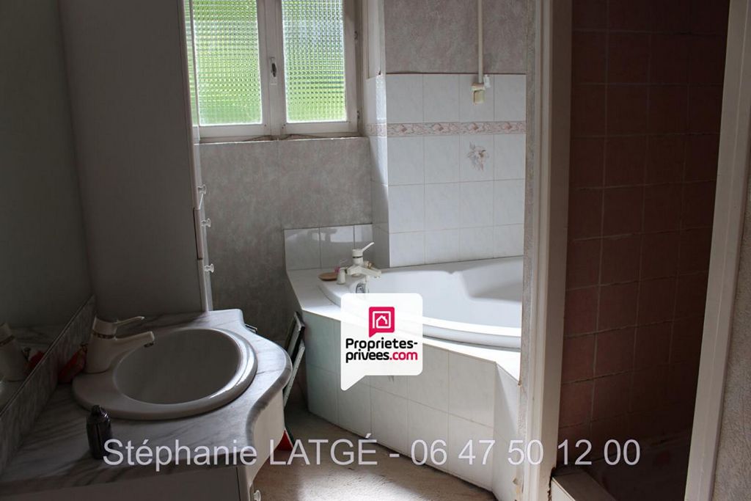
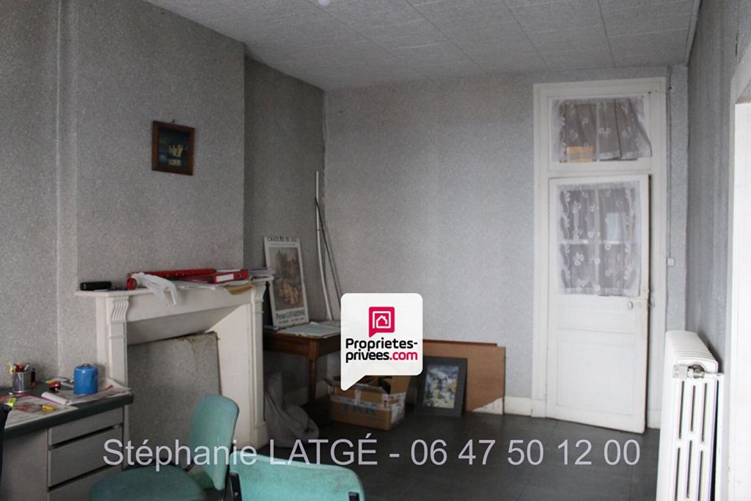
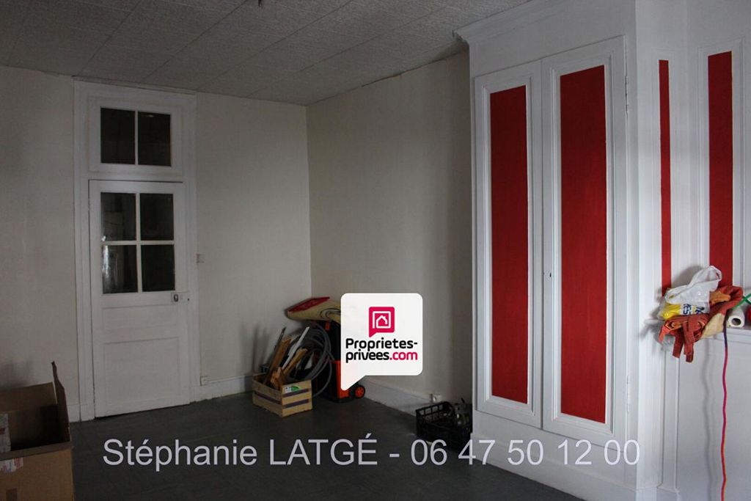
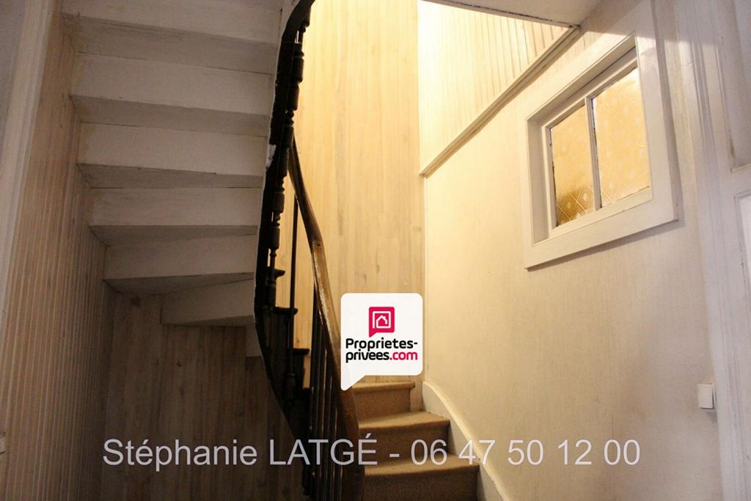



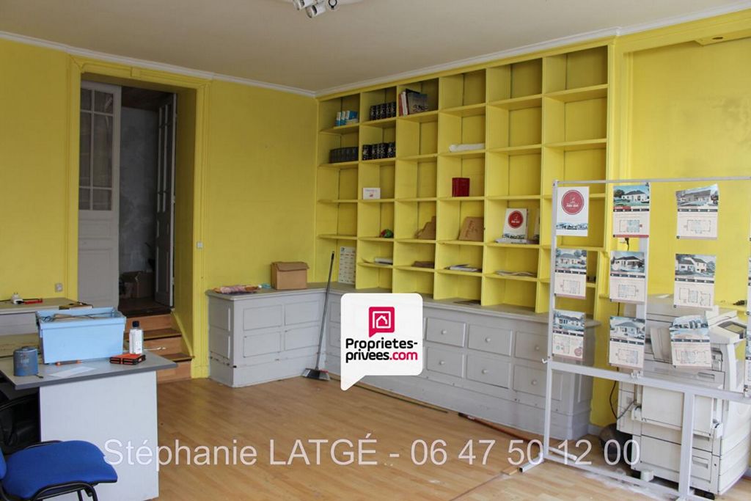

Pour une grande famille ou pour investisseur (bureaux en rez-de-chaussée et à l'étage avec rendement locatif).En R.D.C, un espace bureau avec vitrine sur rue de 31 m2 environ, avec à l'arrière, un espace à rénover de 18 m2 et un accès sur la cour intérieure privative.
Un espace chaufferie de 7.37 m2, un couloir avec une entrée indépendante de 11.99 m2.A l'étage 1 : 2 bureaux (17 m2 et 19 m2) , salle d'eau / WC de 7.61 m2 , espace buanderie de 10.16 m2 et une pièce à aménager de 5.68 m2. Possibilité de créer un appartement indépendant.A l'étage 2 : 3 chambres (11.90m2 / 17.50 m2 / 16.42 m2), WC indépendant, 1 salle de bains douche 7.88 m2 puis dégagement de 6.17 m2.Sous Toiture, niveau 4 : une immense pièce de vie de plus de 50 m2, lumineuse, avec cheminée insert, cuisine aménagée et équipée, et espace mezzanine au-dessus (salle de jeux, bureau?)Prix de Vente HAI : 63 000 euros charge vendeur.DPE : D : 210 kWh/m²/an réalisé le 22 SEPTEMBRE 2023
GES : D : 42 KgCO2/m²/anMontant moyen estimé des dépenses annuelles d'énergie pour un usage standard établi à partir des prix de l'énergie de l'année 2021 situé entre 2380 euros et 3260 eurosPour visiter et vous accompagner dans votre projet, contactez Stéphanie LATGÉ, au 0647501200 ou par courriel à s.latge@proprietes-privees.com
Selon l'article L.561.5 du Code Monétaire et Financier, pour l'organisation de la visite, la présentation d'une pièce d'identité vous sera demandée.
Cette vente est garantie 12 mois.Cette présente annonce a été rédigée sous la responsabilité éditoriale de Stéphanie LATGÉ agissant sous le statut d'agent commercial immatriculé au RSAC AURILLAC 902 603 174 auprès de la SAS PROPRIETES PRIVEES, au capital de 40 000 euros, ZAC LE CHÊNE FERRÉ - 44 ALLÉE DES CINQ CONTINENTS 44120 VERTOU; SIRET 487 624 777 00040, RCS Nantes. Carte professionnelle Transactions sur immeubles et fonds de commerce (T) et Gestion immobilière (G) n° CPI 4401 2016 000 010 388 délivrée par la CCI Nantes - Saint Nazaire. Compte séquestre n°30932508467 BPA SAINT-SEBASTIEN-SUR-LOIRE (44230) ; Garantie GALIAN - 89 rue de la Boétie, 75008 Paris - n°28137 J pour 2 000 000 euros pour T et 120 000 euros pour G. Assurance responsabilité civile professionnelle par MMA Entreprise n° de police 120.137.405Mandat réf : 366663 - Le professionnel garantit et sécurise votre projet immobilier. Stéphanie LATGÉ (EI) Agent Commercial - Numéro RSAC : AURILLAC 902 603 174 - . In Bort-Les-Orgues (19), in the city center, Stéphanie LATGÉ, offers you this building from 1876, to be refreshed, with a living area of approximately 186 m2. Stone construction, city gas heating, Spanish slate roof redone about 10 YEARS ago. Absolutely worth discovering! For a large family or for an investor (offices on the ground floor and upstairs with rental yield). On the ground floor, an office space with window on the street of approximately 31 m2, with at the rear, a space to renovate and access to the private interior courtyard. On floor 1: 2 offices of more than 17 m2 each, a corridor leading to a WC, shower room and a laundry room. Possibility of creating an independent apartment. On floor 2: hallway, 3 bedrooms, separate toilet, 1 bathroom with shower. Under Roof, level 4: a huge living room of more than 50 m2, bright, with insert fireplace, fitted and equipped kitchen, and mezzanine space above (games room, office, etc.) HAI Sale Price: EUR78,000 HAI (Fees of EUR5,590 payable by the seller) DPE: D: 210 kWh/sqm/year carried out on SEPTEMBER 22, 2023 GHG: D: 42 KgCO2/sqm/year Estimated average amount of annual energy expenditure for established standard use from energy prices for the year 2021 located between EUR2,380 and EUR3,260 To visit and support you in your project, contact Stéphanie LATGÉ, at 0647501200 or by email at s.latge@proprietes-privees.com Depending on the Article L.561.5 of the Monetary and Financial Code, to organize the visit, you will be asked to present an identity document. This sale is guaranteed for 12 months. This announcement was written under the editorial responsibility of Stéphanie LATGÉ acting under the status of commercial agent registered with RSAC AURILLAC 902 603 174 with SAS PROPRIETES PRIVES, with capital of EUR40,000, ZAC LE CHÊNE FERRÉ - 44 ALLÉE DES FIVE CONTINENTS 44120 VERTOU; SIRET 487 624 777 00040, RCS Nantes. Professional card Transactions on buildings and business (T) and Property management (G) n° CPI 4401 2016 000 010 388 issued by the CCI Nantes - Saint Nazaire. Escrow account n°30932508467 BPA SAINT-SEBASTIEN-SUR-LOIRE (44230); GALIAN guarantee - 89 rue de la Boétie, 75008 Paris - n°28137 J for EUR2,000,000 for T and EUR120,000 for G. Professional liability insurance by MMA Company policy number 120.137.405 Mandate ref: 366663 - The professional guarantees and secures your real estate project.