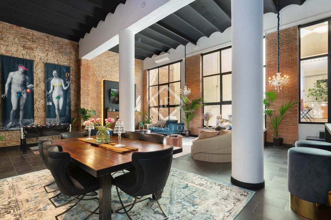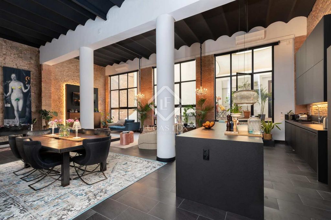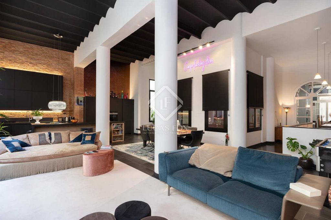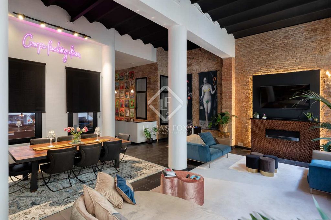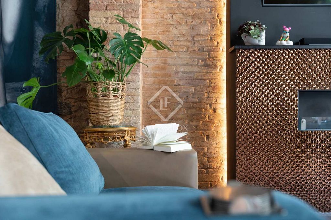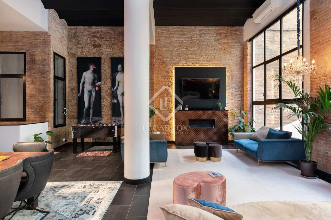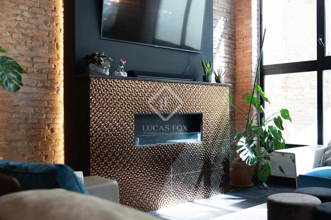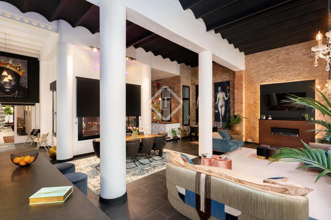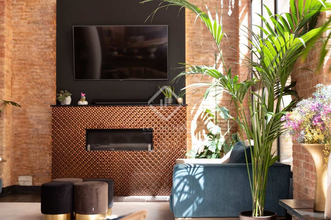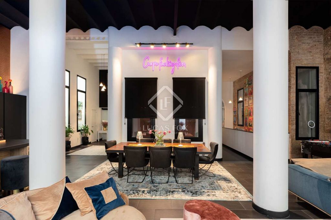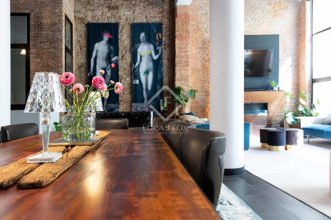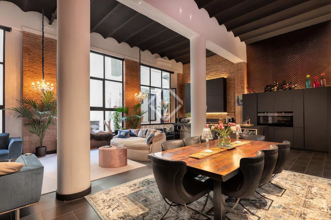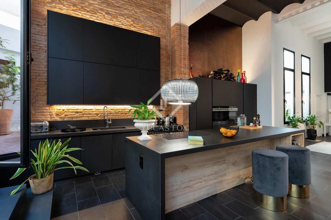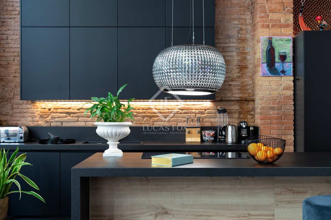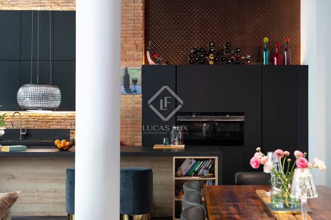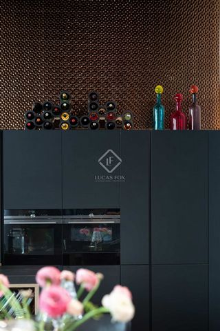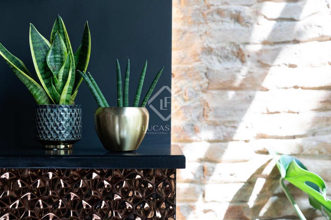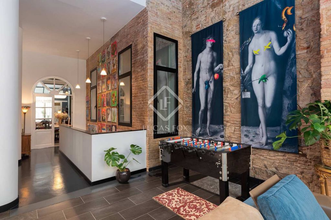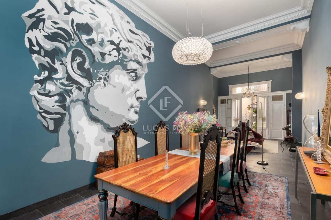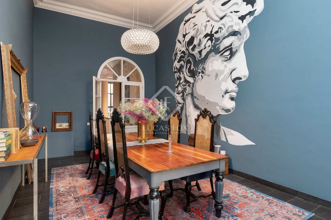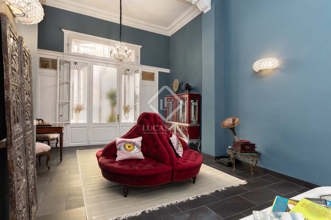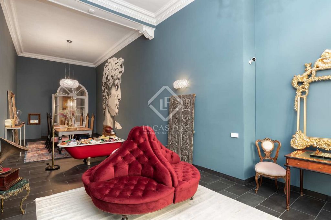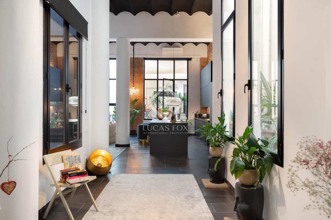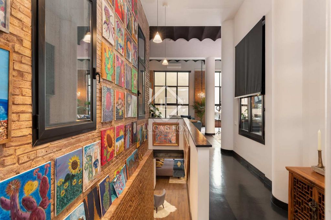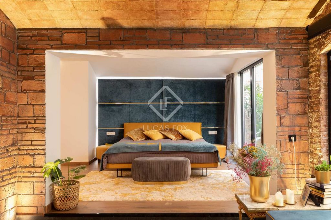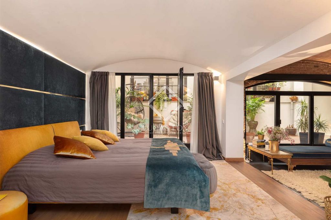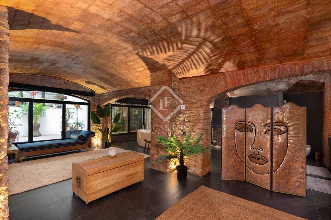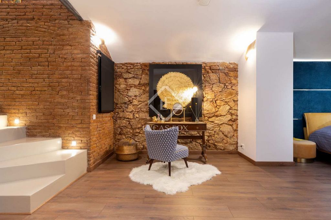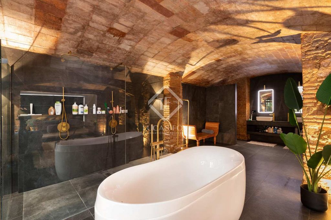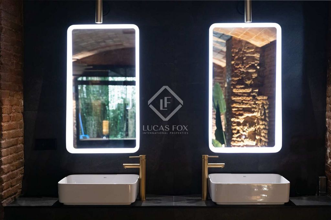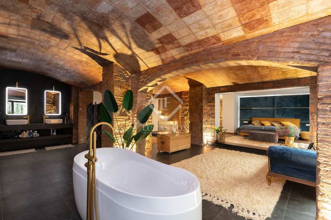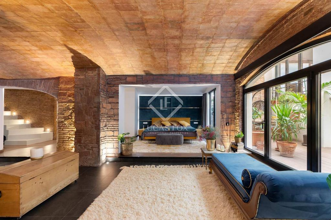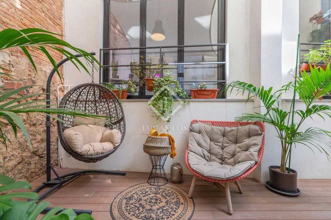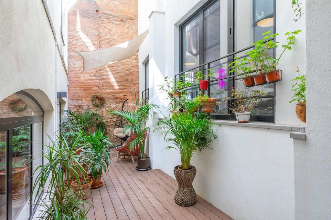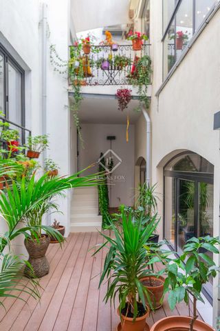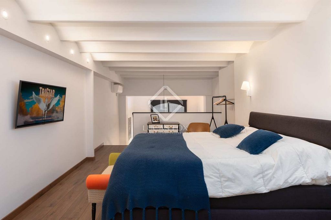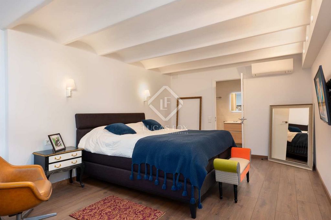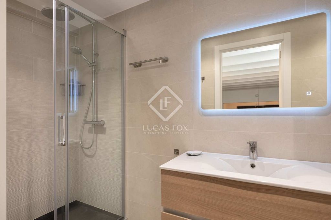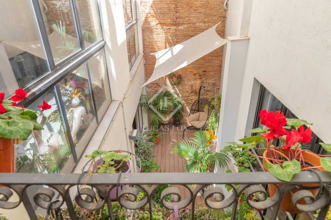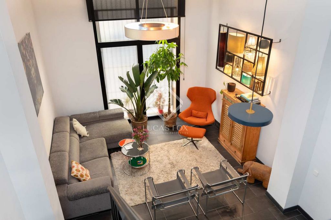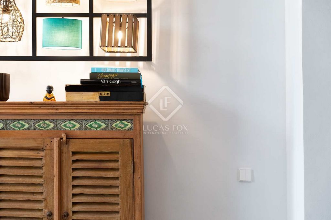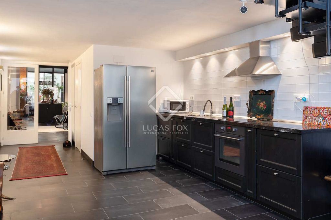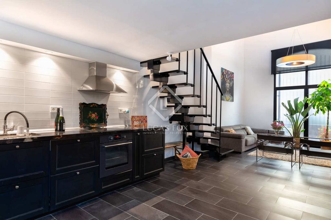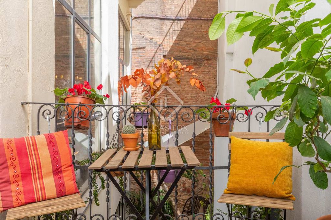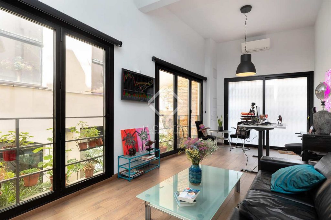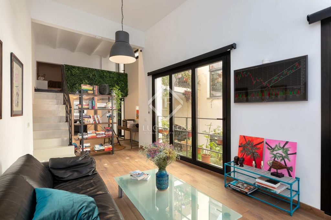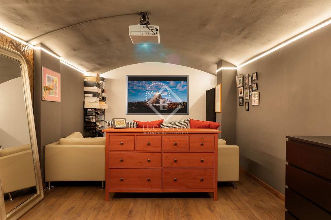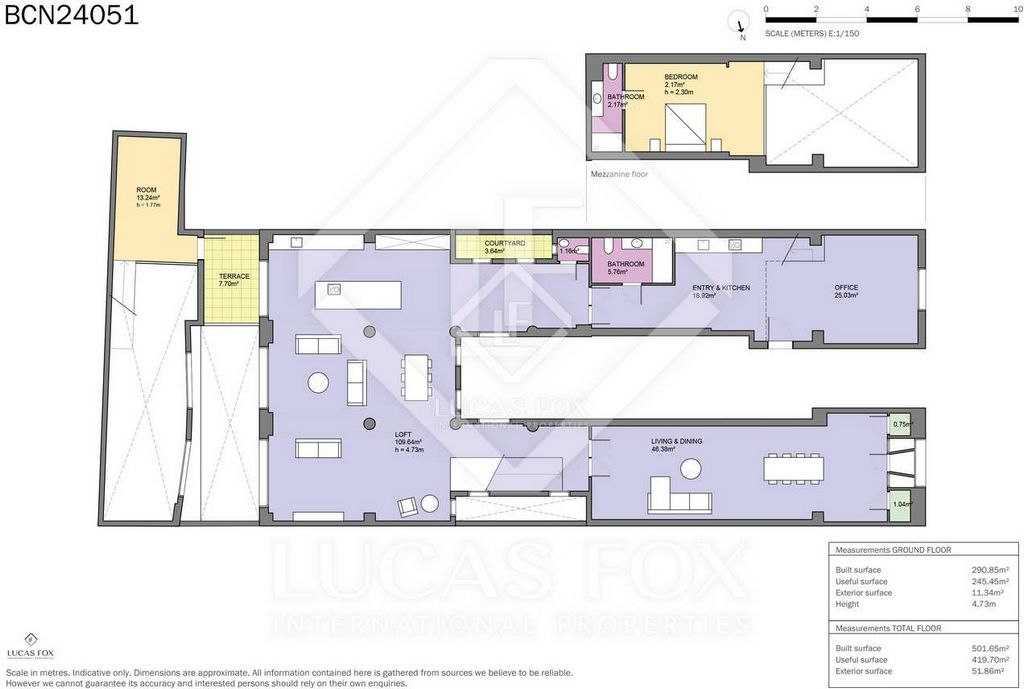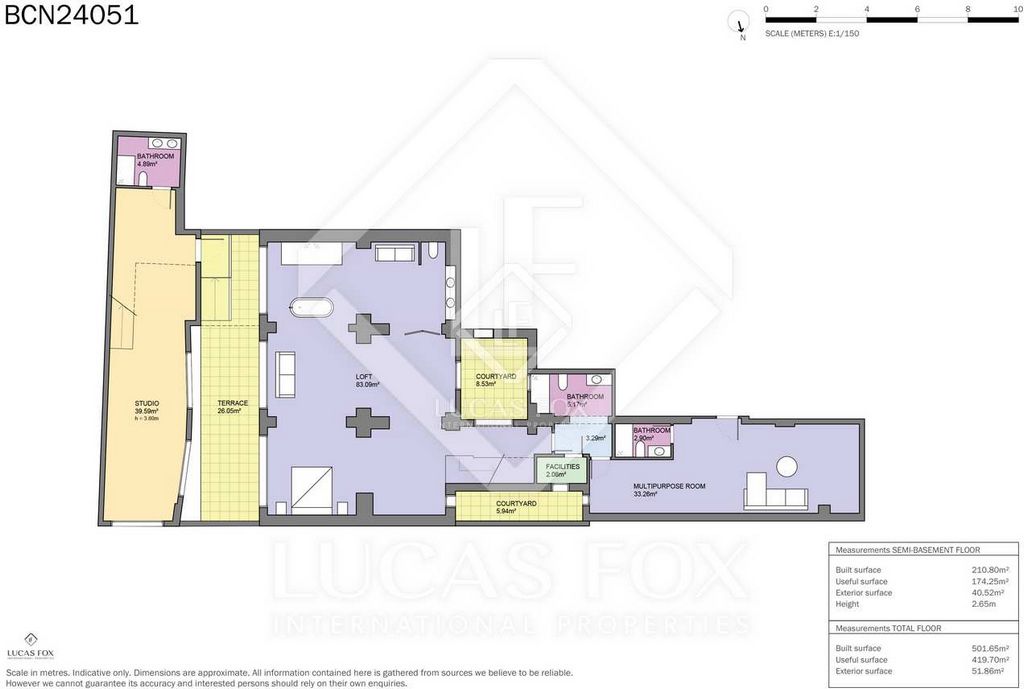FOTO'S WORDEN LADEN ...
Appartement & Condo (Te koop)
Referentie:
WUPO-T25324
/ bcn24051
The apartment, which once housed a deli and a car parts dealer, covers the entire ground floor. It also has a large lower ground floor level and an outbuilding, accessible via a private patio. Altogether, this loft-style home offers a surface area of no less than 500 square metres. It is hard not to fall in love with this loft as soon as you open the front door. The daring blend of luxury mod cons in a Hollywood Regency-style setting combined with a post-industrial touch makes the interior even more unique and impressive than it already is. Light and space have been brilliantly utilized; the large windows offering a view of the patio give the living room and open kitchen an incredible sense of spaciousness, and this is amplified by the slender white pillars supporting the 5-metre-high ceiling. Features which remind us of the loft's industrial past, such as the unplastered brick walls and the vaulted ceiling, form a stylish contrast with the clean and simple lines of the black kitchen. That of course boasts a kitchen island with all the high-end appliances and a granite countertop which also doubles as breakfast bar. A wide hall leads from the kitchen to the entrance hall and the guest wing, which has its own kitchen unit and a mezzanine floor with a bedroom and bathroom. With its many artworks, artistically-finished furniture and often tastefully-quirky accessories, the entire loft emanates an exceptional sense of the bohemian. A must-see is the eggshell blue dining room with its white corniced ceiling. The loft also has plenty of modern comfort: underfloor heating and air conditioning throughout, automatic awnings on the large windows in the living room, an advanced video security and alarm system: it is all there. But the former storage areas down the inner stairs to the basement, perhaps offer the greatest surprise: the main bedroom. The space here feels almost limitless: a bedroom measuring 157 square metres, not counting another 30 on the patio outside. With its typically Catalan terracotta-tiled vaulted ceiling and walls of classic, hand-made bricks, giving this area an aura of romance. The modern king-size bed with its blue velvet headend gives that royal feeling. The same applies to the free-standing bathtub with its eye-catching brass tap and hand shower (a different version of which can be found in the double walk-in shower against the side wall). The lower floor also has two toilets and a generous walk-in wardrobe, presently housing a home cinema, measuring no less than 40 square metres. An intimate terrace links the open kitchen with an outbuilding across the patio. This wing, which has its own bathroom and toilet, is being used as an office and studio, but it has a bedroom on the mezzanine floor. This area can be easily accessed from outside. Please contact us to arrange a viewing.
Meer bekijken
Minder bekijken
El piso, que alguna vez albergó una tienda de delicatessen y un distribuidor de repuestos coche , ocupa toda la planta baja. También tiene una gran planta semisótano y una dependencia, accesible a través de un patio privado. En total, esta vivienda tipo loft ofrece una superficie de nada menos que 500 metros cuadrados. Es difícil no enamorarse de este loft nada más usted la puerta principal. La atrevida combinación de comodidades modernas de lujo en un entorno estilo Hollywood Regency combinado con un toque postindustrial hace que el interior sea aún más único e impresionante de lo que ya es. La luz y el espacio se han utilizado brillantemente; Los grandes ventanales que ofrecen vistas al patio dan al salón y a la cocina abierta una increíble sensación de amplitud, amplificada por los esbeltos pilares blancos que sostienen el techo de 5 metros de altura. Los elementos que nos recuerdan el pasado industrial del loft, como las paredes de ladrillo sin revocar y el techo abovedado, contrastan con estilo con las líneas limpias y sencillas de la cocina negra. Eso, por supuesto, cuenta con una isla de cocina con todos los electrodomésticos de alta gama y una encimera de granito que también sirve como barra de desayuno. Un amplio recibidor conduce desde la cocina al recibidor de entrada y al ala de invitados, que tiene su propia cocina y una altillo con un dormitorio y un baño. Con sus numerosas obras de arte, muebles con acabados artísticos y accesorios a menudo extravagantes y de buen gusto, todo el loft emana un sentido excepcional de bohemia. Una visita obligada es el comedor azul claro con su techo de cornisas blancas. El loft también cuenta con muchas comodidades modernas: calefacción por suelo radiante y aire acondicionado en todas partes, toldos automáticos en los grandes ventanales del salón, un avanzado sistema de videovigilancia y alarma: todo está ahí. Pero las antiguas zonas de almacenamiento que bajan por las escaleras interiores hasta el planta semisótano, quizás ofrezcan la mayor sorpresa: el dormitorio principal. El espacio aquí parece casi ilimitado: un dormitorio de 157 metros cuadrados, sin contar otros 30 en el patio exterior. Con su techo abovedado de azulejos de terracota típicamente catalán y sus paredes de ladrillos clásicos hechos a mano, le dan a esta zona un aura de romance. La moderna cama tamaño king con cabecera de terciopelo azul da esa sensación real. Lo mismo ocurre con la bañera exenta con su llamativo grifo de latón y su teleducha (en otra versión se encuentra la ducha doble adosada a la pared lateral). La planta baja también cuenta con dos aseos y un generoso vestidor, donde actualmente se encuentra un vivienda cinema de nada menos que 40 metros cuadrados. Una terraza íntima conecta la cocina abierta con una dependencia al otro lado del patio. Esta ala, que tiene su propio baño y aseo, se utiliza como oficina y estudio, pero tiene un dormitorio en el altillo . A esta zona se puede acceder fácilmente desde el exterior. Por favor contáctenos para concertar una visita.
The apartment, which once housed a deli and a car parts dealer, covers the entire ground floor. It also has a large lower ground floor level and an outbuilding, accessible via a private patio. Altogether, this loft-style home offers a surface area of no less than 500 square metres. It is hard not to fall in love with this loft as soon as you open the front door. The daring blend of luxury mod cons in a Hollywood Regency-style setting combined with a post-industrial touch makes the interior even more unique and impressive than it already is. Light and space have been brilliantly utilized; the large windows offering a view of the patio give the living room and open kitchen an incredible sense of spaciousness, and this is amplified by the slender white pillars supporting the 5-metre-high ceiling. Features which remind us of the loft's industrial past, such as the unplastered brick walls and the vaulted ceiling, form a stylish contrast with the clean and simple lines of the black kitchen. That of course boasts a kitchen island with all the high-end appliances and a granite countertop which also doubles as breakfast bar. A wide hall leads from the kitchen to the entrance hall and the guest wing, which has its own kitchen unit and a mezzanine floor with a bedroom and bathroom. With its many artworks, artistically-finished furniture and often tastefully-quirky accessories, the entire loft emanates an exceptional sense of the bohemian. A must-see is the eggshell blue dining room with its white corniced ceiling. The loft also has plenty of modern comfort: underfloor heating and air conditioning throughout, automatic awnings on the large windows in the living room, an advanced video security and alarm system: it is all there. But the former storage areas down the inner stairs to the basement, perhaps offer the greatest surprise: the main bedroom. The space here feels almost limitless: a bedroom measuring 157 square metres, not counting another 30 on the patio outside. With its typically Catalan terracotta-tiled vaulted ceiling and walls of classic, hand-made bricks, giving this area an aura of romance. The modern king-size bed with its blue velvet headend gives that royal feeling. The same applies to the free-standing bathtub with its eye-catching brass tap and hand shower (a different version of which can be found in the double walk-in shower against the side wall). The lower floor also has two toilets and a generous walk-in wardrobe, presently housing a home cinema, measuring no less than 40 square metres. An intimate terrace links the open kitchen with an outbuilding across the patio. This wing, which has its own bathroom and toilet, is being used as an office and studio, but it has a bedroom on the mezzanine floor. This area can be easily accessed from outside. Please contact us to arrange a viewing.
Referentie:
WUPO-T25324
Land:
ES
Regio:
Barcelona
Stad:
Barcelona
Postcode:
08018
Categorie:
Residentieel
Type vermelding:
Te koop
Type woning:
Appartement & Condo
Eigenschapssubtype:
Loft
Omvang woning:
500 m²
Slaapkamers:
3
Badkamers:
6
Gemeubileerd:
Ja
Uitgeruste keuken:
Ja
Airconditioning:
Ja
Terras:
Ja
GEMIDDELDE WONINGWAARDEN IN BARCELONA
VASTGOEDPRIJS PER M² IN NABIJ GELEGEN STEDEN
| Stad |
Gem. Prijs per m² woning |
Gem. Prijs per m² appartement |
|---|---|---|
| Barcelona | EUR 3.598 | EUR 5.108 |
| Hospitalet de Llobregat | - | EUR 3.273 |
| Badalona | - | EUR 4.130 |
| San Cugat del Vallés | EUR 3.868 | - |
| Casteldefels | EUR 4.906 | - |
| San Andrés de Llavaneras | EUR 3.368 | - |
| Sitges | EUR 4.958 | EUR 5.317 |
| San Pedro de Ribas | EUR 2.544 | - |
| Cubellas | - | EUR 3.581 |
| Calafell | EUR 1.718 | EUR 2.126 |
| El Vendrell | EUR 1.608 | EUR 1.947 |
