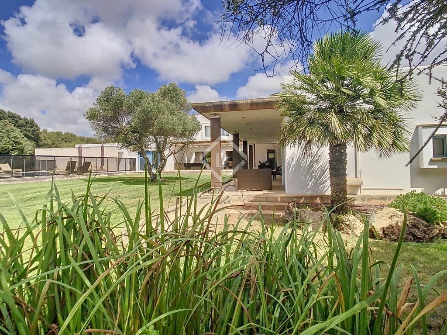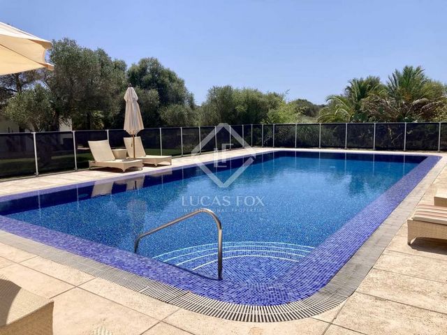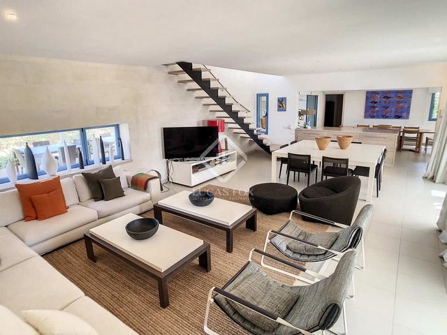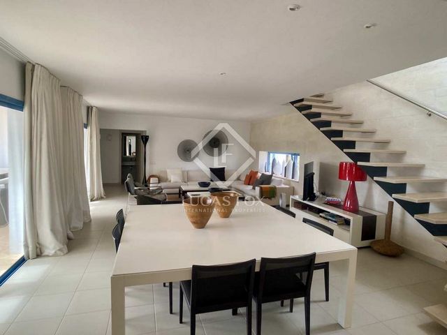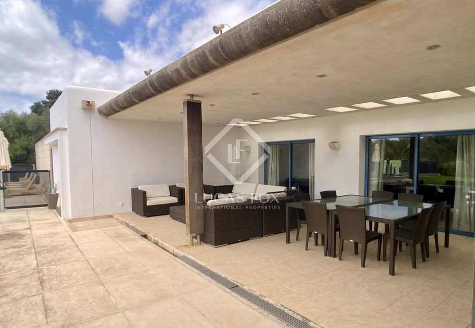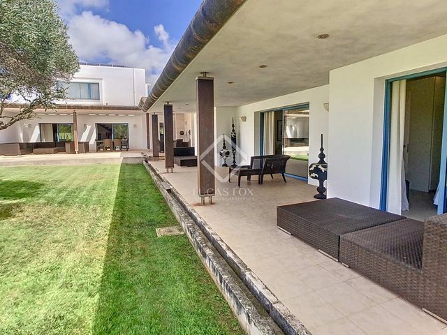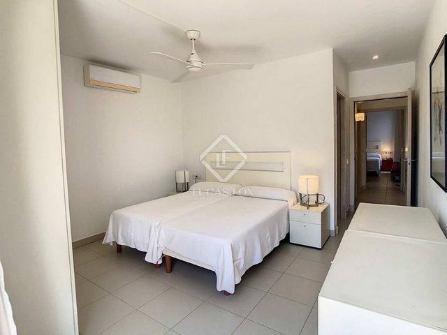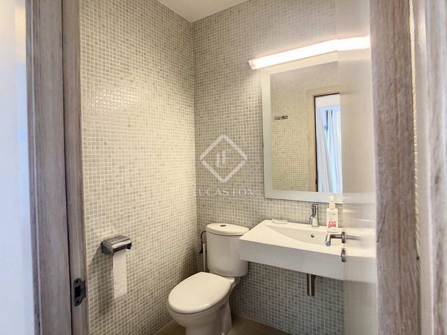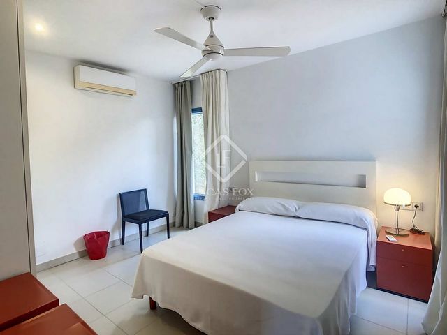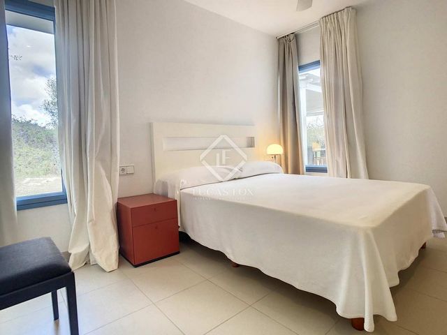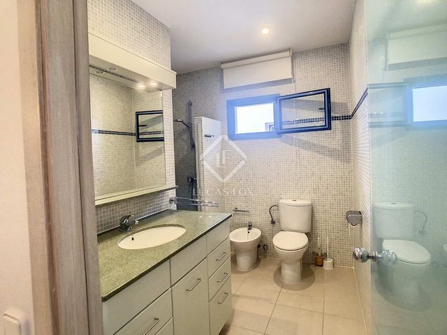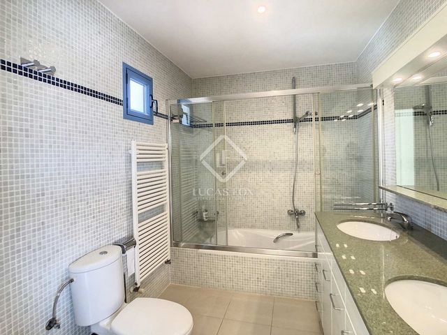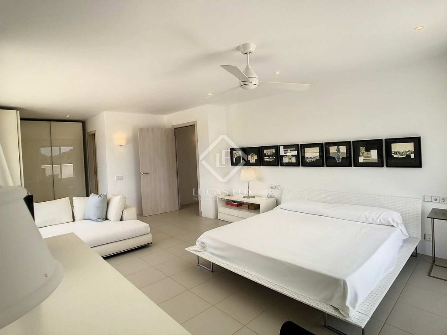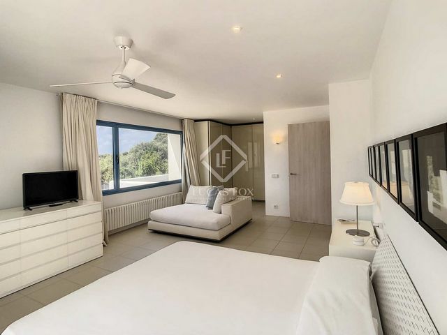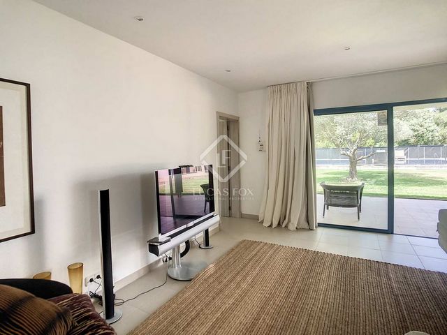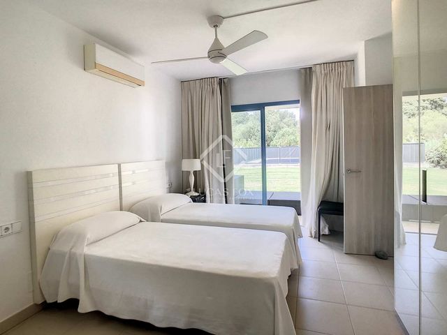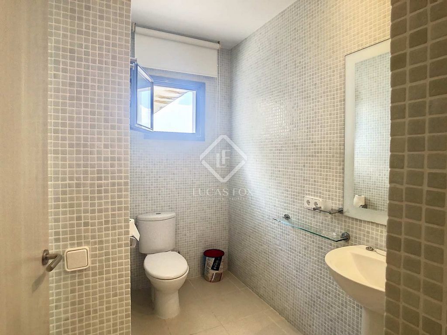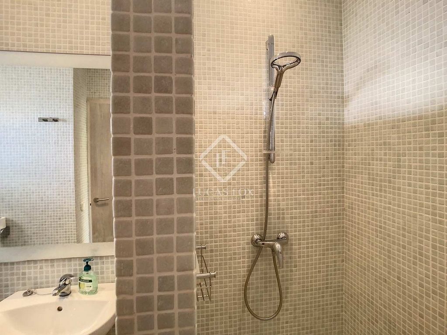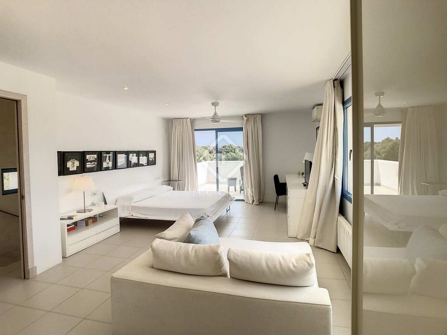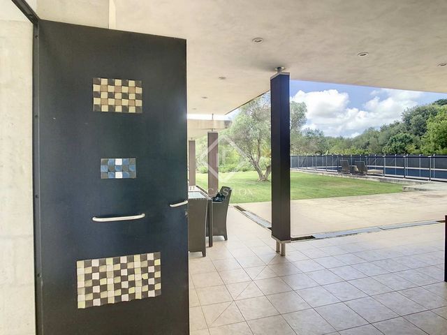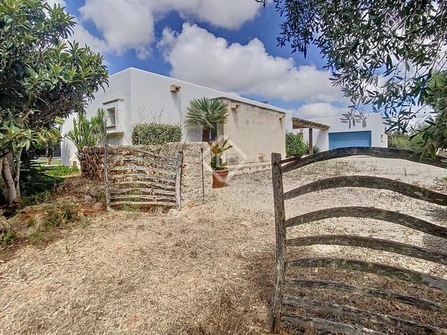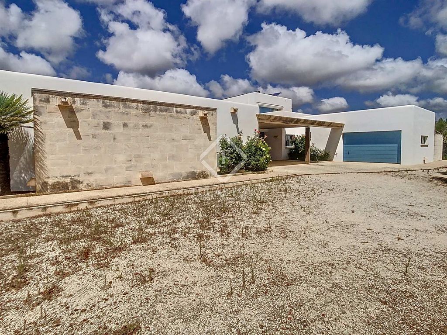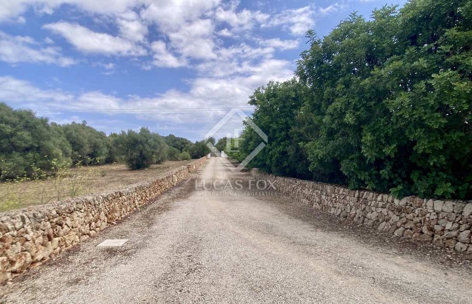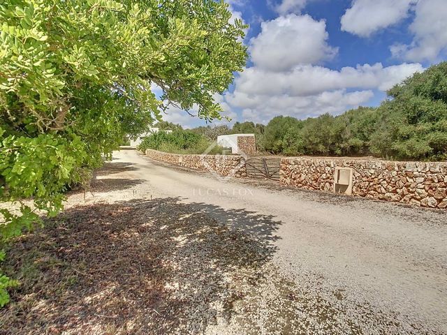EUR 2.625.000
FOTO'S WORDEN LADEN ...
Huis en eengezinswoning te koop — San Luis
EUR 2.500.000
Huis en eengezinswoning (Te koop)
Referentie:
WUPO-T21141
/ men43742
Lucas Fox presents this 300 m² modern villa designed by a well-known architect that is located on a private 18,000 m² plot with an vegetable garden and fruit trees. It is located on the outskirts, but a short distance from Maó and Sant Luis. The entrance to La Finca begins on a country road, after crossing an automated gate. The property is distributed over two floors and a separate annex for guests. Arriving at the villa, we see a modern style door covered by a small terrace. From here there is access to the terraces with views of the countryside and which overlook the pool that is fenced to protect the little ones. The house welcomes us with a entrance hall that leads to the spacious living-dining room, with an open staircase and access to two double bedrooms with private bathroom and a toilet. From this bright living room, the large sliding doors open onto the large terrace where there is space to enjoy the views of the garden and the pool. From the entrance hall there is also access to a utility room, a private garage with a storage room room and a water boiler room with a toilet. On the first floor we find the night area with the main bedroom with a private bathroom, large built-in wardrobes and access to the terrace with sun loungers and views of the driveway and the surroundings of the house. Through a large window we have views of the garden and the pool. The house has high-quality finishes, with elegant details, such as underfloor heating, air conditioning and double-glazed windows. Returning to the entrance of the house and going out to the terrace, we find on our left a guest annex with a very well decorated private terrace. The annex has several entrances with huge sliding doors that lead to a large living-dining room with beautiful furniture and two double bedrooms with private bathroom and large closets; all overlooking the pool and garden. In the exterior area, near the pool, we also have another annex with a bedroom and private bathroom, a terrace and a clothesline. The extensive plot has a storage area behind the house for bicycles or other utensils. It has several areas of fruit trees, an vegetable garden and a neighbor's donkey who cultivates the land. We also find a shed for the water supply and the storage of garden tools. A unique, elegant, minimalist property with special details to live all year round or spend seasons with family and/or friends. Contact us for more information or to arrange a visit.
Meer bekijken
Minder bekijken
Lucas Fox presenta esta villa moderna de 300 m² diseñada por un conocido arquitecto que se ubica sobre una parcela privada de 18.000 m² con huerto y árboles frutales. Se encuentra a las afueras, pero a poca distancia de Maó y Sant Luis. La entrada a la finca comienza en un camino rural, tras cruzar una puerta automatizada. La vivienda se distribuye en dos plantas y un anexo aparte para invitados. Al llegar a la villa, vemos una puerta de estilo moderno cubierta por una terraza pequeña. Desde aquí se accede a las terrazas con vistas al campo y que dan a la piscina que se presenta vallada para proteger a los pequeños. La casa nos da la bienvenida con un recibidor que da paso al amplio salón-comedor, con una escalera abierta y acceso a dos dormitorios dobles con baño privado y un aseo. Desde este luminoso salón, las grandes puertas correderas se abren a la gran terraza donde hay espacio para disfrutar de las vistas al jardín y a la piscina. Desde el recibidor también se tiene acceso a un lavadero, al garaje privado con trastero y a un cuarto de las calderas de agua con un cuarto de aseo. En la primera planta encontramos la zona de noche con el dormitorio principal con baño privado, amplios armarios empotrados y salida a la terraza con tumbonas y vistas al camino de entrada y a los alrededores de la casa. A través de un gran ventanal tenemos vistas al jardín y a la piscina. La casa cuenta con acabados de gran calidad, con detalles elegantes, como calefacción por suelo radiante, aire acondicionado y ventanas con doble acristalamiento. Volviendo a la entrada de la casa y saliendo a la terraza, encontramos a nuestra izquierda un anexo de invitados con una terraza privada muy bien decorada. El anexo tiene varias entradas con enormes puertas correderas que conducen a un gran salón-comedor con bonitos muebles y dos dormitorios dobles con baño privado y amplios armarios; todos con vistas a la piscina y al jardín. En la zona exterior, cerca de la piscina, tenemos también otro anexo con dormitorio y baño privado, una terraza y tendedero. La extensa parcela tiene un área de almacenamiento detrás de la casa para bicicletas u otros utensilios. Cuenta con varias zonas de árboles frutales, huerto y el burro de un vecino que cultiva la tierra. Encontramos también una caseta para el suministro de agua y el almacenamiento de herramientas de jardín. Una vivienda única, elegante, minimalista con detalles especiales para vivir todo el año o pasar temporadas con familia y/o amigos. Póngase en contacto con nosotros para más información o para concertar una visita.
Lucas Fox presents this 300 m² modern villa designed by a well-known architect that is located on a private 18,000 m² plot with an vegetable garden and fruit trees. It is located on the outskirts, but a short distance from Maó and Sant Luis. The entrance to La Finca begins on a country road, after crossing an automated gate. The property is distributed over two floors and a separate annex for guests. Arriving at the villa, we see a modern style door covered by a small terrace. From here there is access to the terraces with views of the countryside and which overlook the pool that is fenced to protect the little ones. The house welcomes us with a entrance hall that leads to the spacious living-dining room, with an open staircase and access to two double bedrooms with private bathroom and a toilet. From this bright living room, the large sliding doors open onto the large terrace where there is space to enjoy the views of the garden and the pool. From the entrance hall there is also access to a utility room, a private garage with a storage room room and a water boiler room with a toilet. On the first floor we find the night area with the main bedroom with a private bathroom, large built-in wardrobes and access to the terrace with sun loungers and views of the driveway and the surroundings of the house. Through a large window we have views of the garden and the pool. The house has high-quality finishes, with elegant details, such as underfloor heating, air conditioning and double-glazed windows. Returning to the entrance of the house and going out to the terrace, we find on our left a guest annex with a very well decorated private terrace. The annex has several entrances with huge sliding doors that lead to a large living-dining room with beautiful furniture and two double bedrooms with private bathroom and large closets; all overlooking the pool and garden. In the exterior area, near the pool, we also have another annex with a bedroom and private bathroom, a terrace and a clothesline. The extensive plot has a storage area behind the house for bicycles or other utensils. It has several areas of fruit trees, an vegetable garden and a neighbor's donkey who cultivates the land. We also find a shed for the water supply and the storage of garden tools. A unique, elegant, minimalist property with special details to live all year round or spend seasons with family and/or friends. Contact us for more information or to arrange a visit.
Referentie:
WUPO-T21141
Land:
ES
Regio:
Minorca
Stad:
Sant Lluis
Postcode:
07711
Categorie:
Residentieel
Type vermelding:
Te koop
Type woning:
Huis en eengezinswoning
Eigenschapssubtype:
Villa
Omvang woning:
300 m²
Omvang perceel:
18.000 m²
Slaapkamers:
6
Badkamers:
6
Gemeubileerd:
Ja
Uitgeruste keuken:
Ja
Parkeerplaatsen:
1
Garages:
1
Alarm:
Ja
Zwembad:
Ja
Airconditioning:
Ja
Terras:
Ja
Kelder:
Ja
Hoge plafonds:
Ja
VERGELIJKBARE WONINGVERMELDINGEN
VASTGOEDPRIJS PER M² IN NABIJ GELEGEN STEDEN
| Stad |
Gem. Prijs per m² woning |
Gem. Prijs per m² appartement |
|---|---|---|
| Villacarlos | EUR 3.075 | - |
| Mahón | EUR 2.924 | EUR 2.541 |
| Es Mercadal | EUR 4.170 | EUR 3.798 |
| Ciudadela | EUR 3.825 | - |
| Felanich | EUR 5.038 | - |
| Pollensa | EUR 5.924 | - |
| Santanyí | EUR 6.250 | - |
| Islas Baleares | EUR 4.413 | EUR 4.983 |
