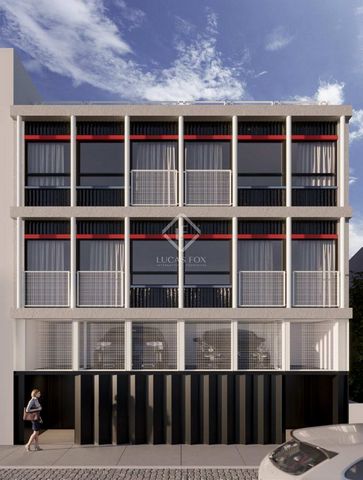EUR 670.000
4 slk
210 m²










