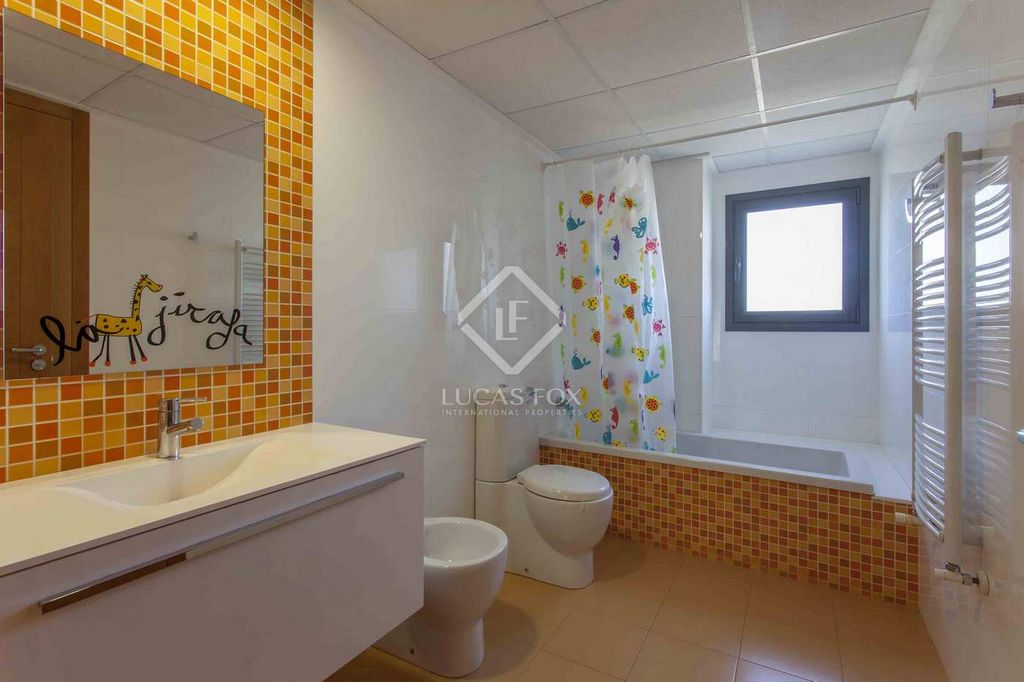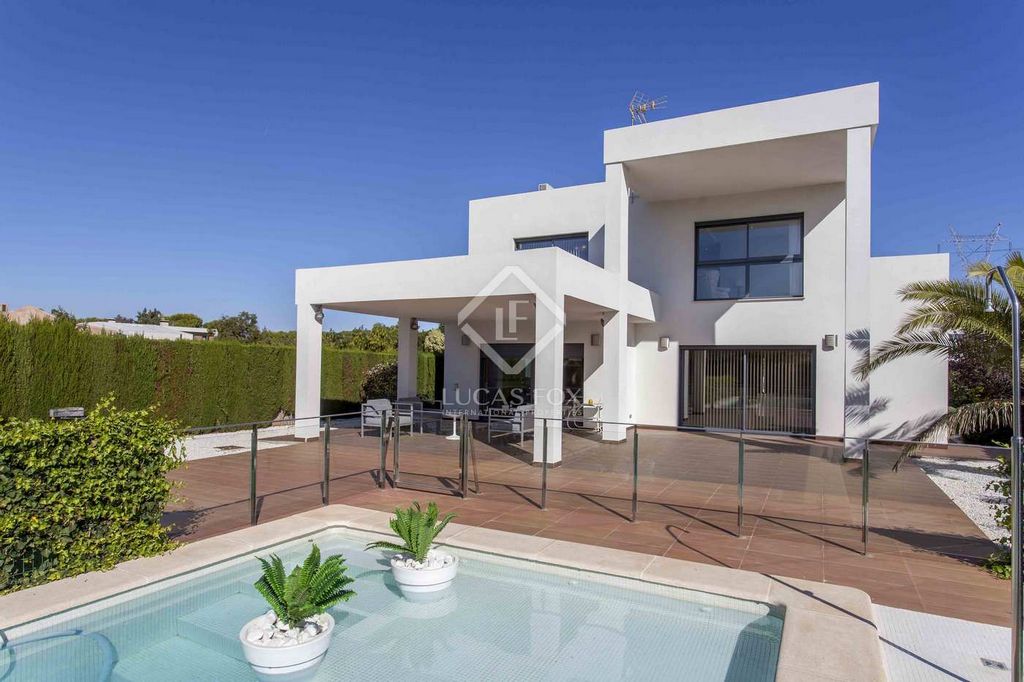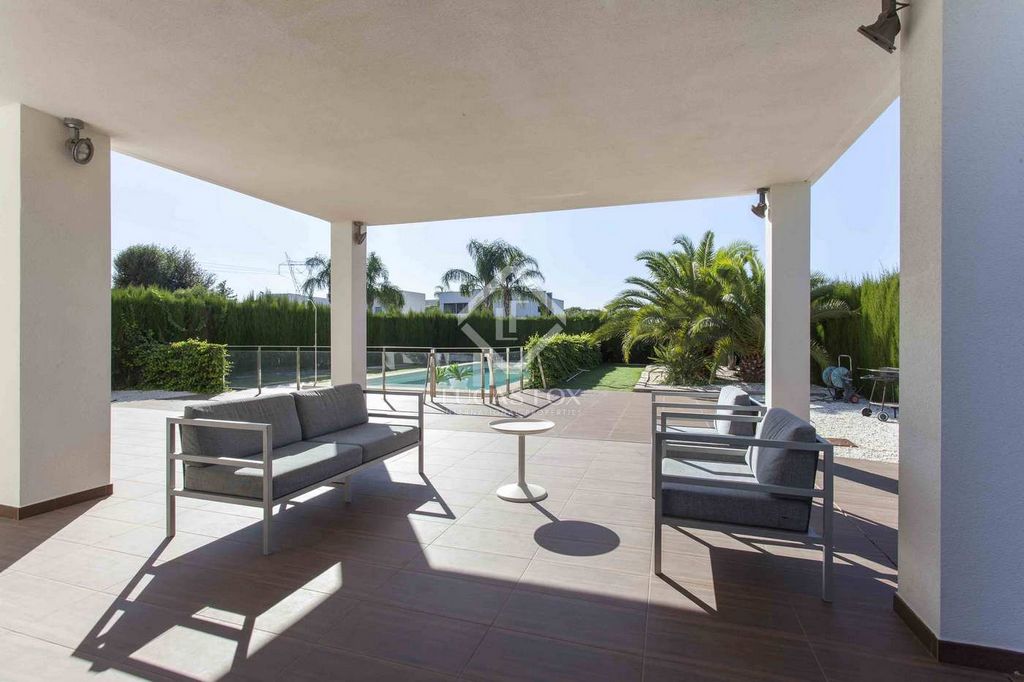EUR 998.000
EUR 940.000
5 slk
409 m²
EUR 850.000
5 slk
484 m²
EUR 1.070.000
EUR 1.050.000
7 slk
466 m²















































